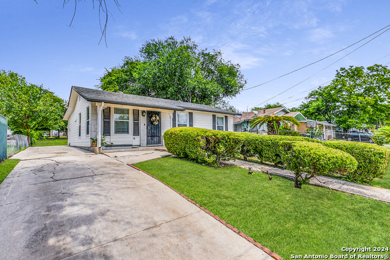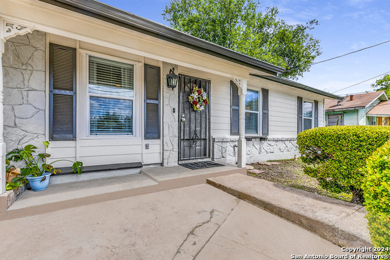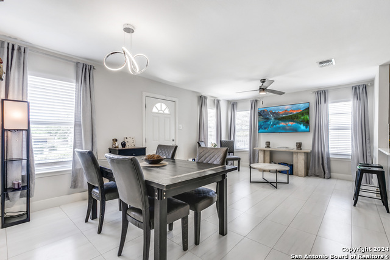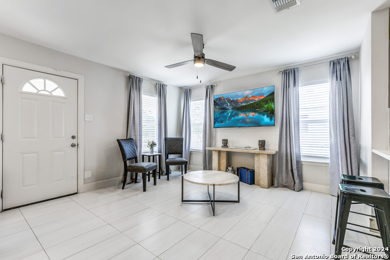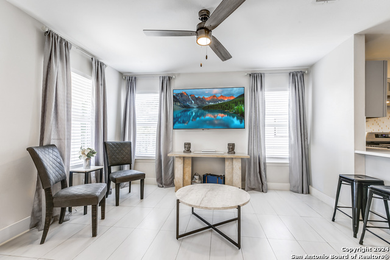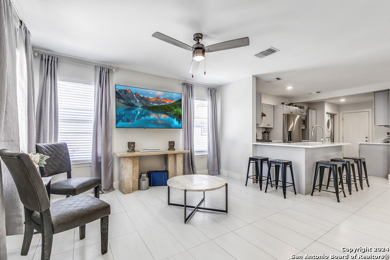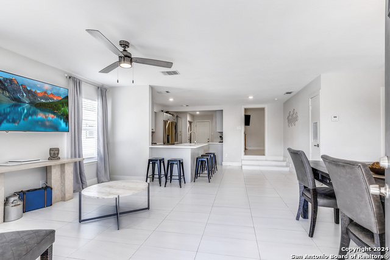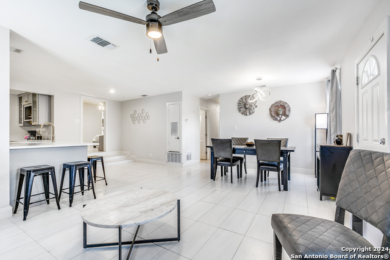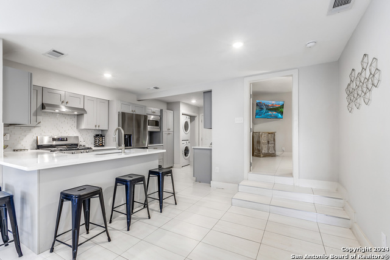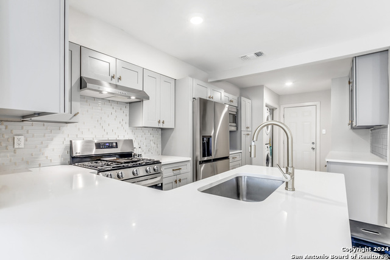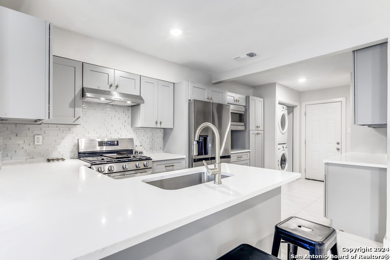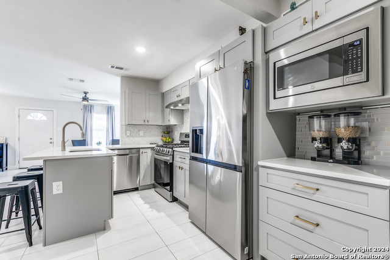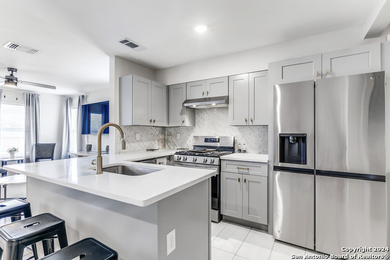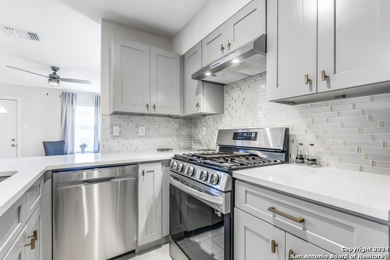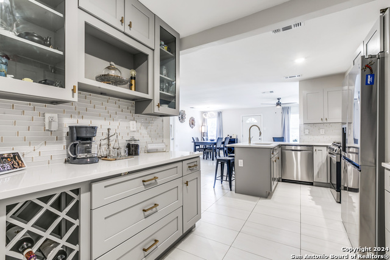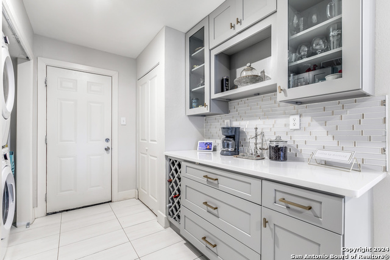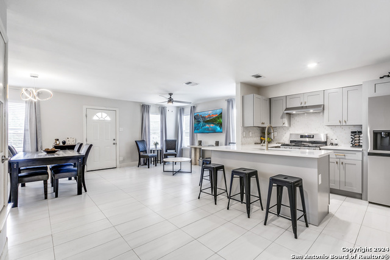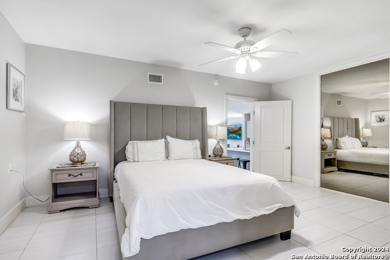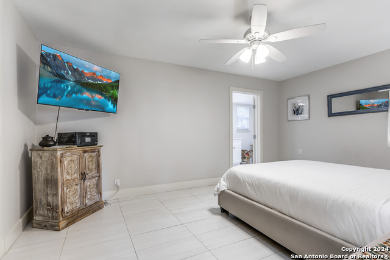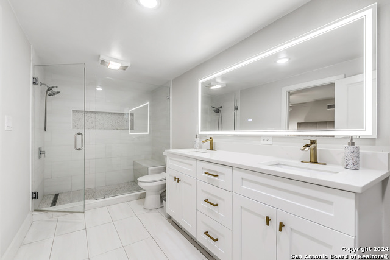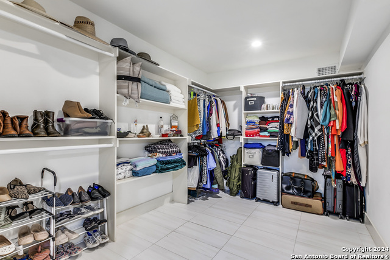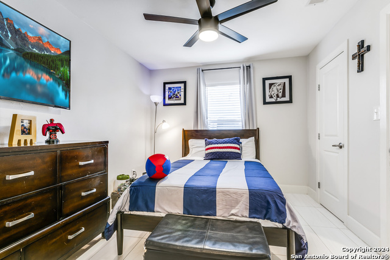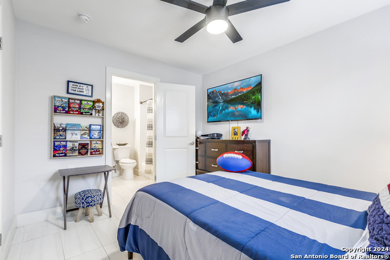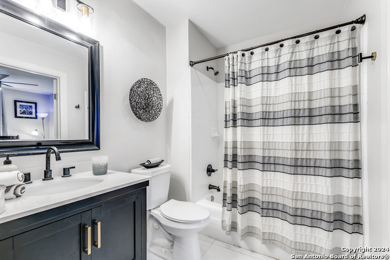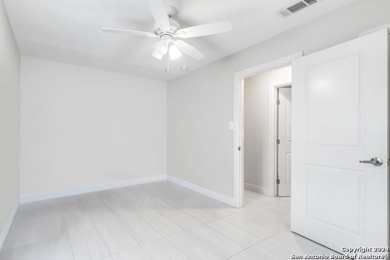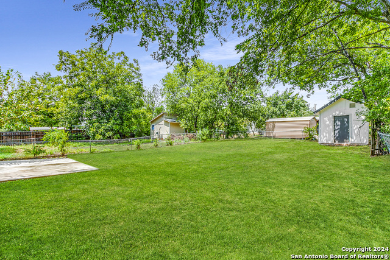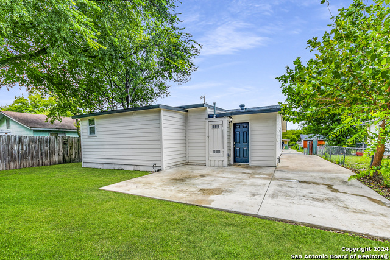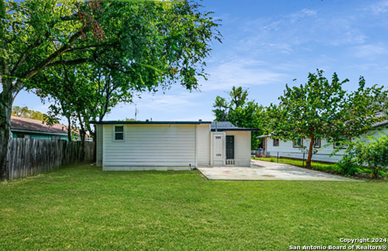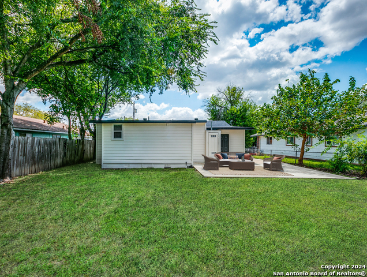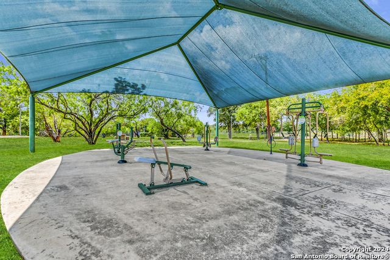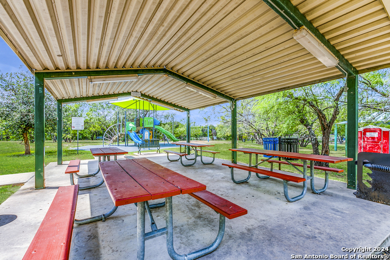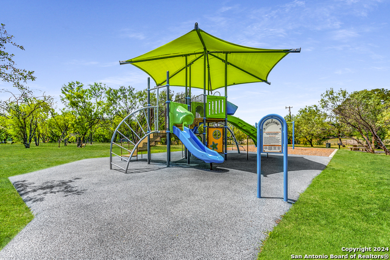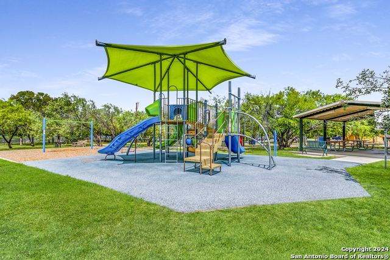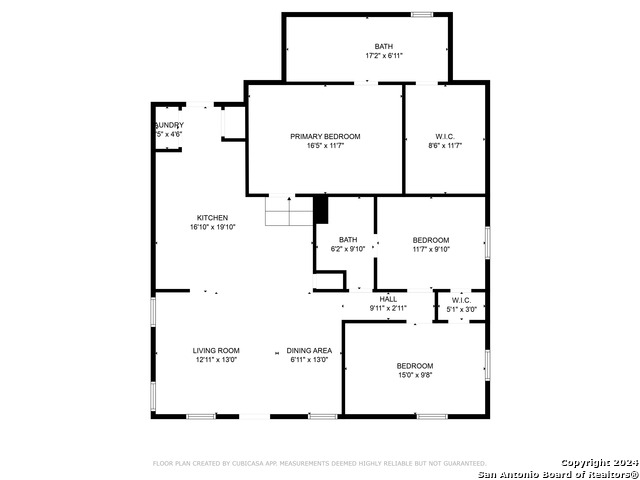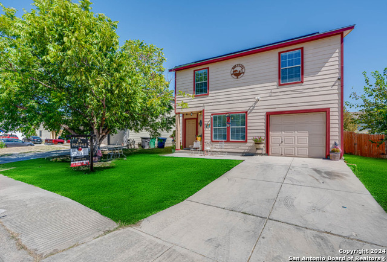4939 Brockman St, San Antonio, TX 78228
Property Photos
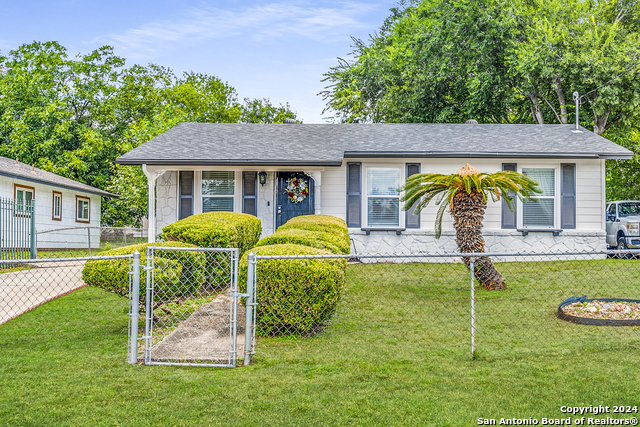
Would you like to sell your home before you purchase this one?
Priced at Only: $225,000
For more Information Call:
Address: 4939 Brockman St, San Antonio, TX 78228
Property Location and Similar Properties
- MLS#: 1807039 ( Single Residential )
- Street Address: 4939 Brockman St
- Viewed: 2
- Price: $225,000
- Price sqft: $158
- Waterfront: No
- Year Built: 1971
- Bldg sqft: 1420
- Bedrooms: 3
- Total Baths: 2
- Full Baths: 2
- Garage / Parking Spaces: 1
- Days On Market: 6
- Additional Information
- County: BEXAR
- City: San Antonio
- Zipcode: 78228
- Subdivision: Forest Hill
- District: Northside
- Elementary School: Villarreal
- Middle School: Ross Sul
- High School: Holmes Oliver W
- Provided by: Keller Williams City-View
- Contact: Charles Gafford
- (210) 696-9996

- DMCA Notice
-
DescriptionThis Forest Hills stunner, located on the vibrant west side of San Antonio, has just hit the market! Recently remodeled, this charming ranch style home offers 3 bedrooms, 2 bathrooms, and 1,420 square feet of beautifully updated living space. Step inside to an open floor plan, featuring calming colors and tiled floors, designed to make you feel at home. The home is equipped with central AC/heating and includes a stackable washer/dryer closet for your convenience. The highlight of the home is its thoughtfully designed U shaped kitchen, featuring quartz countertops, custom shaker cabinetry with under cabinet lighting, a subway style backsplash, a gas stove, and stainless steel appliances. There's also a butler's pantry with a built in wine rack, a pantry, and island seating for casual dining. The primary suite, situated close to the kitchen, boasts a walk in closet and a spa like bathroom with dual vanities and a stunning oversized frameless shower with mosaic tile insets. The two additional bedrooms and a bathroom are located down a separate hallway, ensuring privacy. Outdoors, you'll love entertaining on the spacious patio or tending to your garden in the large backyard, which even comes with a shed for your tools. Conveniently located just minutes from local parks Woodlawn Lake is a quick 10 minute drive and a playground with fitness equipment a mile away, this home is also zoned for the coveted Northside ISD schools, including Villarreal Elementary, Ross Middle, and Holmes High. Plus, you'll have easy access to HEB and various restaurants, making this home a perfect blend of comfort and convenience.
Payment Calculator
- Principal & Interest -
- Property Tax $
- Home Insurance $
- HOA Fees $
- Monthly -
Features
Building and Construction
- Apprx Age: 53
- Construction: Pre-Owned
- Exterior Features: Wood, Siding
- Floor: Ceramic Tile
- Foundation: Slab
- Kitchen Length: 16
- Roof: Composition
- Source Sqft: Appsl Dist
School Information
- Elementary School: Villarreal
- High School: Holmes Oliver W
- Middle School: Ross Sul
- School District: Northside
Garage and Parking
- Garage Parking: None/Not Applicable
Eco-Communities
- Water/Sewer: Water System
Utilities
- Air Conditioning: One Central
- Fireplace: Not Applicable
- Heating Fuel: Natural Gas
- Heating: Central
- Utility Supplier Elec: CPS Energy
- Utility Supplier Gas: Saws
- Utility Supplier Grbge: Tiger Sanita
- Utility Supplier Sewer: SAWS
- Utility Supplier Water: SAWS
- Window Coverings: All Remain
Finance and Tax Information
- Home Faces: South
- Home Owners Association Mandatory: None
- Total Tax: 3608
Rental Information
- Currently Being Leased: No
Other Features
- Contract: Exclusive Right To Sell
- Instdir: Head northeast on Ingram Rd toward Potranco Rd., Turn right to stay on Ingram Rd., Turn right onto Benrus Blvd., Turn left onto Brockman St. Property is on the left.
- Interior Features: One Living Area, Liv/Din Combo, Separate Dining Room, Utility Room Inside, Open Floor Plan
- Legal Desc Lot: 15
- Legal Description: NCB 11444 BLK 4 LOT 15
- Occupancy: Owner
- Ph To Show: 210.756.3553
- Possession: Closing/Funding
- Style: One Story, Traditional
Similar Properties
Nearby Subdivisions
Alameda Gardens
Blueridge
Broadview/quill Ns/sa
Canterbury Farms
Culebra Park
Donaldson Terrace
Forest Hill
High Sierra
Hillcrest
Inspiration Hills
Jefferson Terrace
Loma Area
Loma Area 1a Ed
Loma Area 2 Ed
Loma Bella
Loma Park
Loma Terrace
Magnolia Fig Gardens
Mariposa Park
Memorial Heights
Mount Vernon Place
Ncb 8982
Prospect Area 3 (ed)
Prospect Area 3 Ed
Rolling Ridge
S09594
Sunset Hills
Sunshine Park
Sunshine Park Estate
Thunderbird Village
Undefined
University Park
University Park Sa/ns
Unknown
Western Park
Windsor Place
Woodlawn Hills
Woodlawn Lake
Woodlawn Park

- Jose Robledo, REALTOR ®
- Premier Realty Group
- I'll Help Get You There
- Mobile: 830.968.0220
- Mobile: 830.968.0220
- joe@mevida.net


