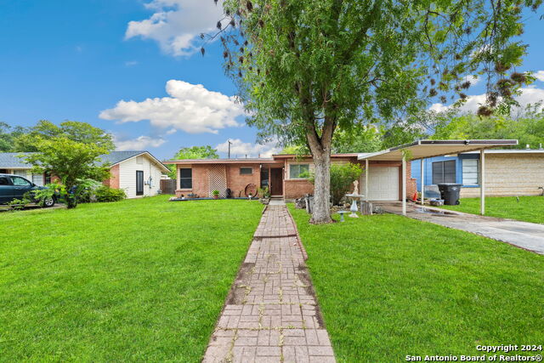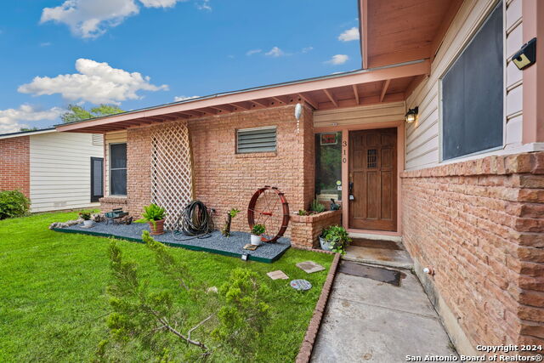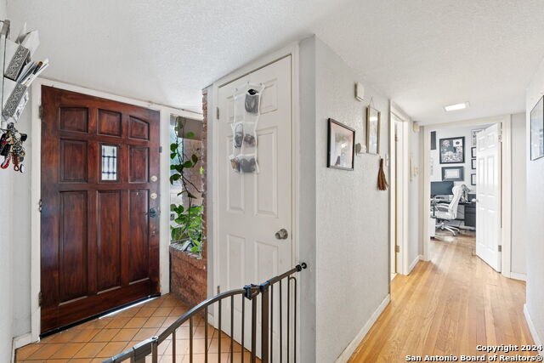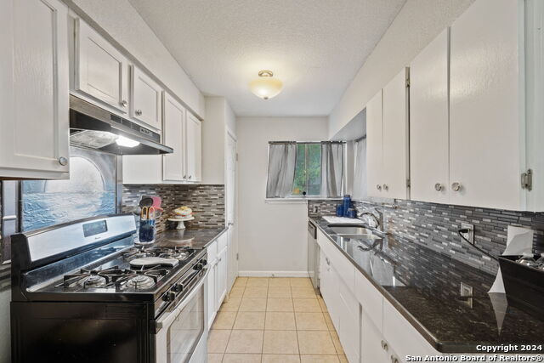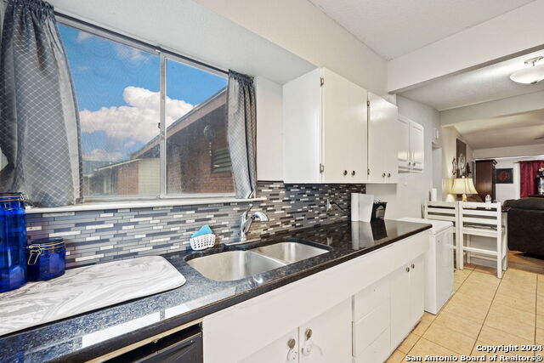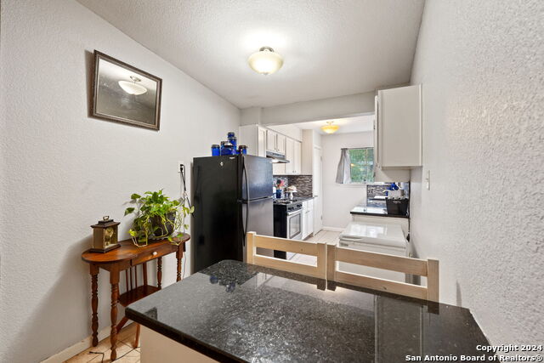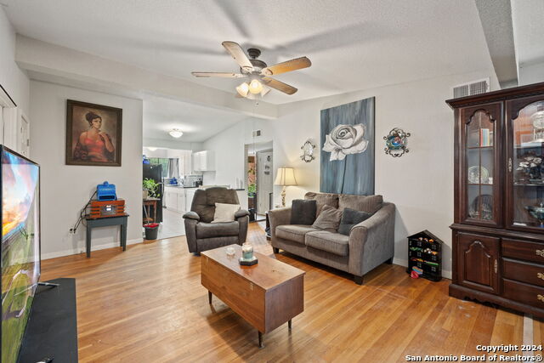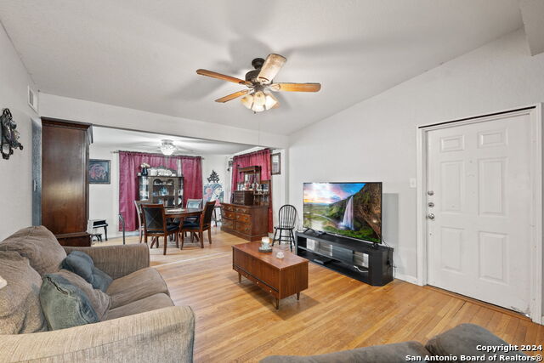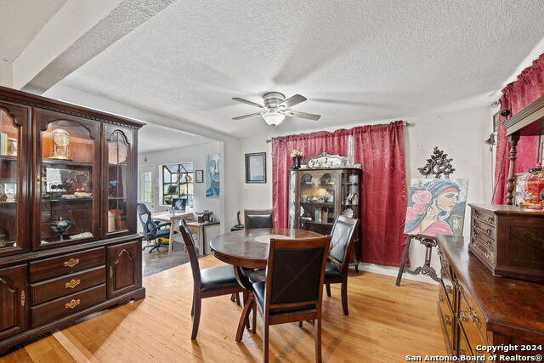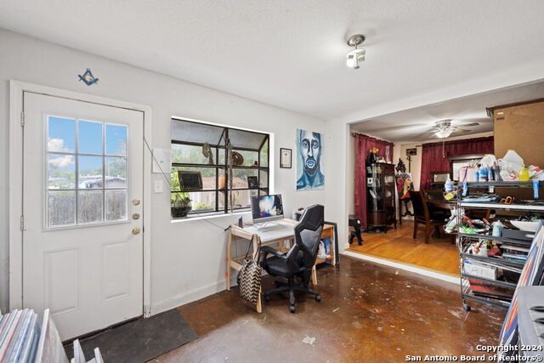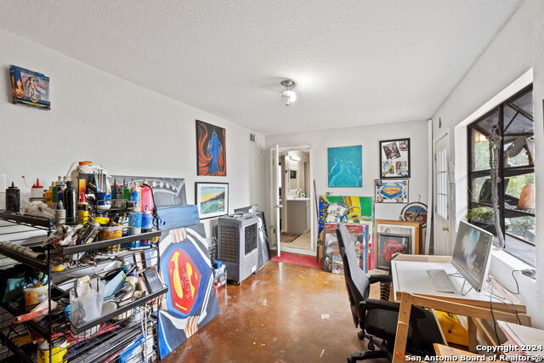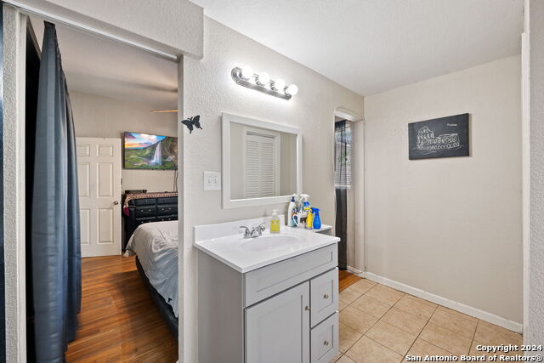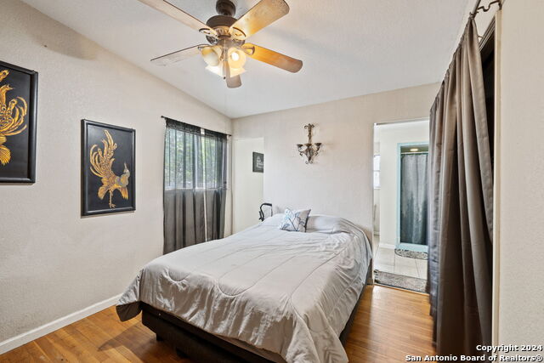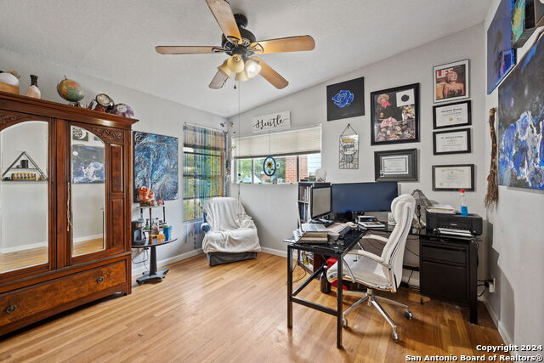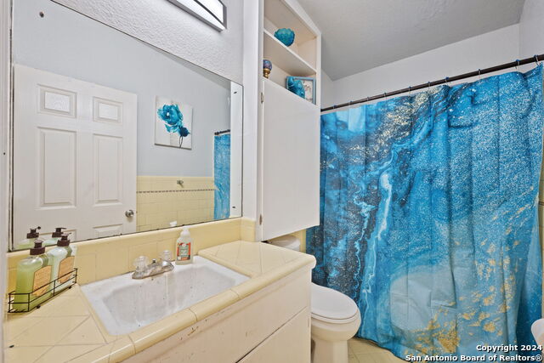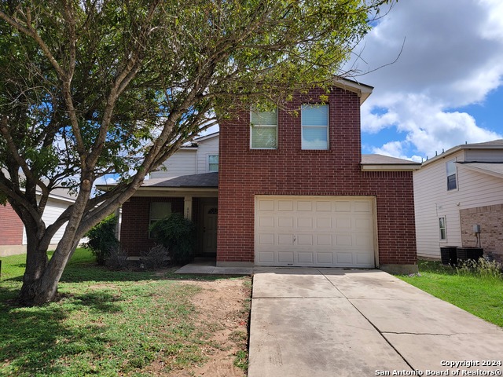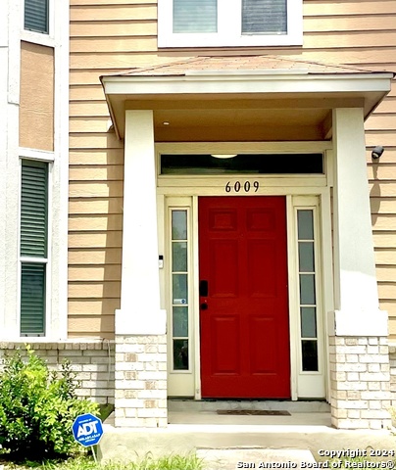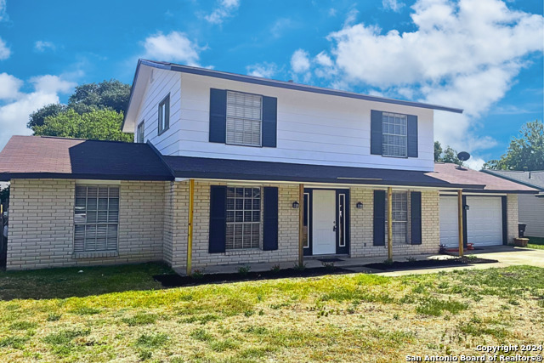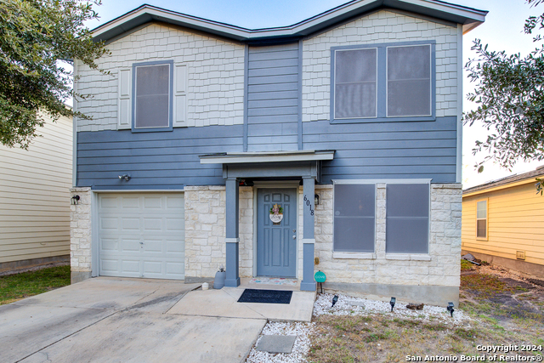310 Radiance Dr, San Antonio, TX 78218
Property Photos
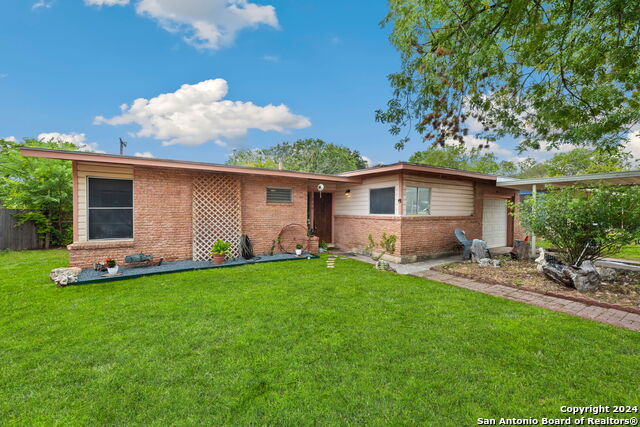
Would you like to sell your home before you purchase this one?
Priced at Only: $219,999
For more Information Call:
Address: 310 Radiance Dr, San Antonio, TX 78218
Property Location and Similar Properties
- MLS#: 1807097 ( Single Residential )
- Street Address: 310 Radiance Dr
- Viewed: 25
- Price: $219,999
- Price sqft: $142
- Waterfront: No
- Year Built: 1958
- Bldg sqft: 1547
- Bedrooms: 3
- Total Baths: 2
- Full Baths: 2
- Garage / Parking Spaces: 1
- Days On Market: 105
- Additional Information
- County: BEXAR
- City: San Antonio
- Zipcode: 78218
- Subdivision: East Terrell Hills
- District: North East I.S.D
- Elementary School: Walzem
- Middle School: Krueger
- High School: Roosevelt
- Provided by: Phillips & Associates Realty
- Contact: Dana Phillips
- (210) 846-5444

- DMCA Notice
-
DescriptionNestled near Fort Sam Houston and BAMC, this charming home offers a vibrant lifestyle with easy access to San Antonio's best attractions. Enjoy a close knit community and the city's food, fun, and cultural experiences. Spend your days exploring Brackenridge Park or shopping at The Pearl. The location perfectly balances suburban tranquility with urban excitement. The property boasts a garage, carport, and shed for ample parking and storage. A charming foliage window greets you, setting the tone for a warm, inviting home. No carpet throughout! The updated kitchen features gas appliances, granite countertops, and a stunning backsplash. The rear flex room is flooded with natural light and includes access to the primary bathroom. The main bedroom offers double closets, providing plenty of storage. With comfort, functionality, and charm, this home has everything you need!
Payment Calculator
- Principal & Interest -
- Property Tax $
- Home Insurance $
- HOA Fees $
- Monthly -
Features
Building and Construction
- Apprx Age: 66
- Builder Name: Unknown
- Construction: Pre-Owned
- Exterior Features: Brick, Siding
- Floor: Ceramic Tile, Wood, Stained Concrete
- Foundation: Slab
- Kitchen Length: 17
- Other Structures: None
- Roof: Composition
- Source Sqft: Appsl Dist
Land Information
- Lot Improvements: Street Paved, Sidewalks
School Information
- Elementary School: Walzem
- High School: Roosevelt
- Middle School: Krueger
- School District: North East I.S.D
Garage and Parking
- Garage Parking: One Car Garage
Eco-Communities
- Water/Sewer: Water System, Sewer System
Utilities
- Air Conditioning: One Central
- Fireplace: Not Applicable
- Heating Fuel: Electric
- Heating: Central
- Recent Rehab: Yes
- Window Coverings: All Remain
Amenities
- Neighborhood Amenities: None
Finance and Tax Information
- Days On Market: 93
- Home Faces: North
- Home Owners Association Mandatory: None
- Total Tax: 5083.56
Rental Information
- Currently Being Leased: No
Other Features
- Accessibility: No Carpet, No Stairs, First Floor Bath, Full Bath/Bed on 1st Flr, First Floor Bedroom
- Contract: Exclusive Right To Sell
- Instdir: I10 to 410 to Austin Hwy, left on Lanark Dr, right on Uleta Dr, left on Radiance Dr
- Interior Features: Two Living Area, Separate Dining Room, Secondary Bedroom Down, Cable TV Available, All Bedrooms Downstairs, Laundry in Garage
- Legal Description: NCB 12233 BLK LOT 3
- Occupancy: Owner
- Ph To Show: 2102222222
- Possession: Closing/Funding
- Style: One Story
- Views: 25
Owner Information
- Owner Lrealreb: No
Similar Properties
Nearby Subdivisions
Camelot
Camelot 1
Camelot I
East Terrell Heights
East Terrell Hills
East Terrell Hills Heights
East Terrell Hills Ne
East Village
East Village Jdne
Estrella
Fairfield
North Alamo Height
North Alamo Heights
North Star Hills Ne
Northeast Crossing
Northeast Crossing Tif 2
Oakwell Farms
Park Village
Terrell Heights
Terrell Hills
Wilshire
Wilshire Estates
Wilshire Park
Wilshire Terrace
Wood Glen

- Jose Robledo, REALTOR ®
- Premier Realty Group
- I'll Help Get You There
- Mobile: 830.968.0220
- Mobile: 830.968.0220
- joe@mevida.net


