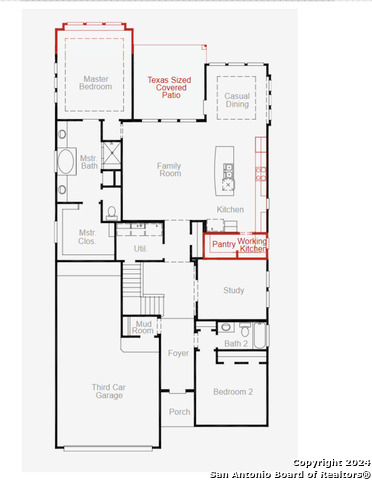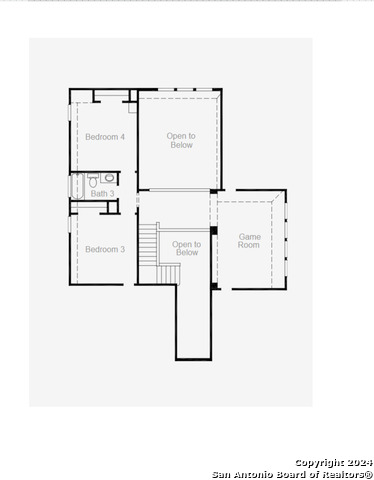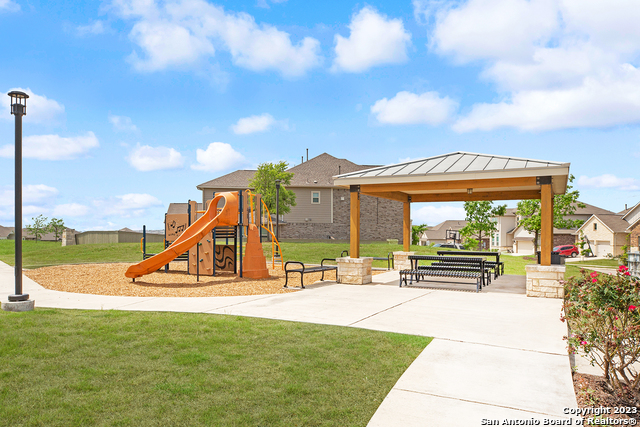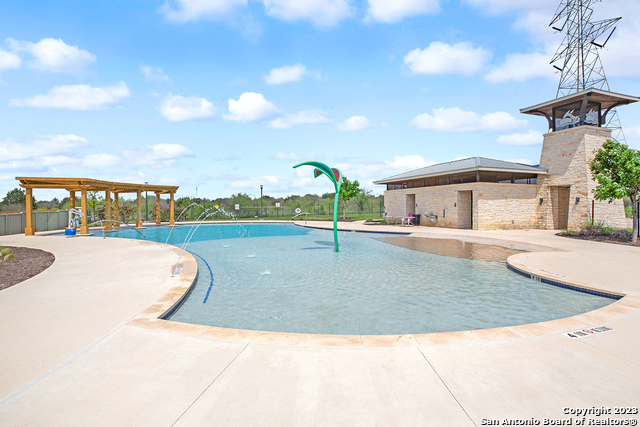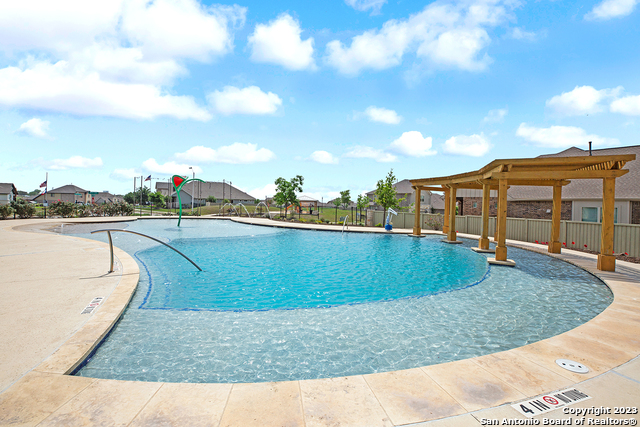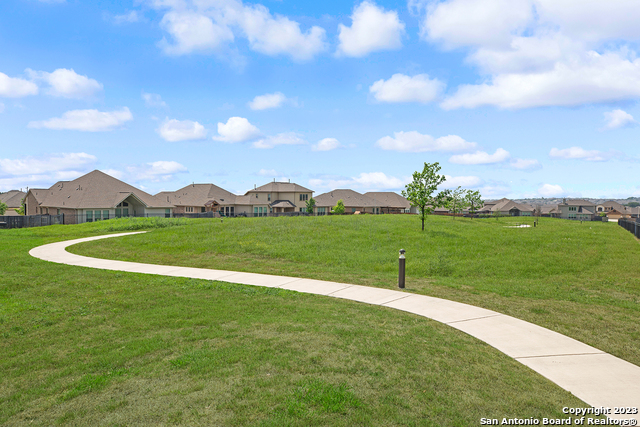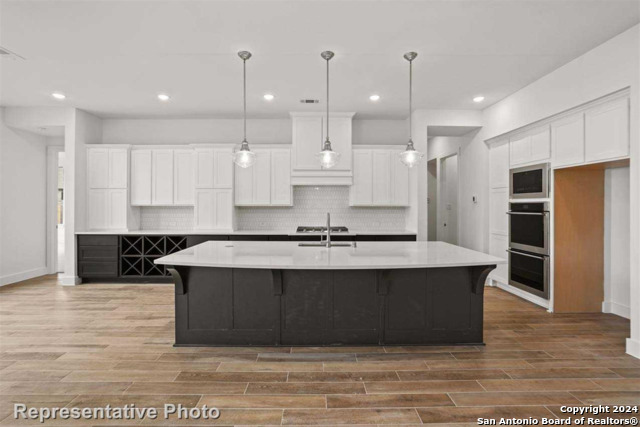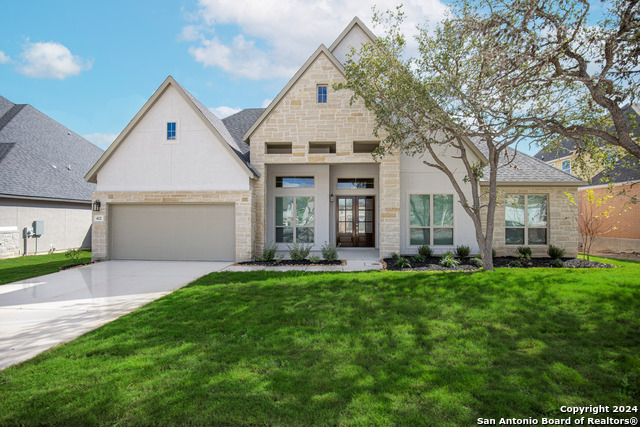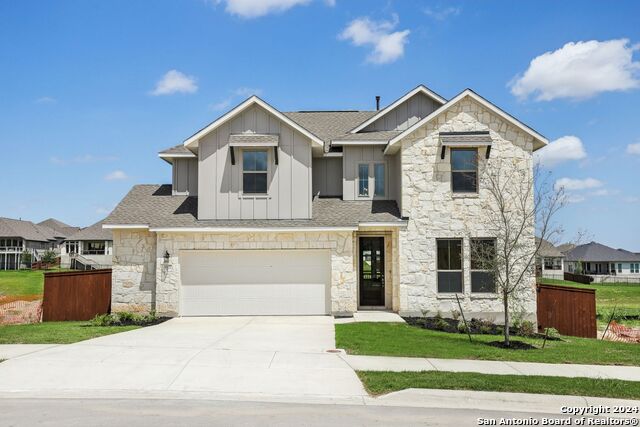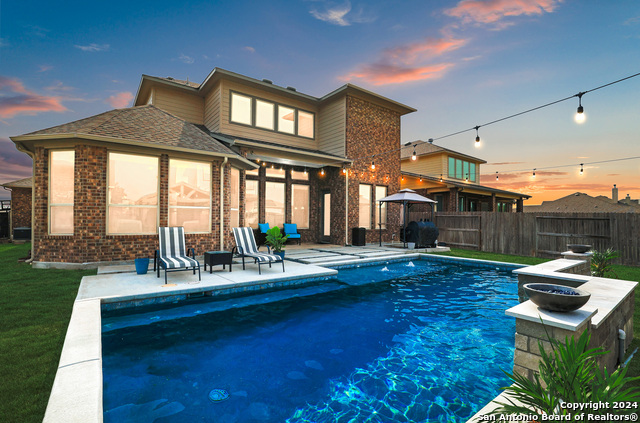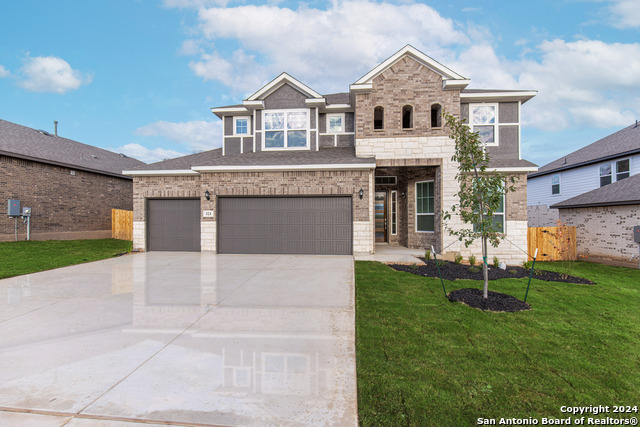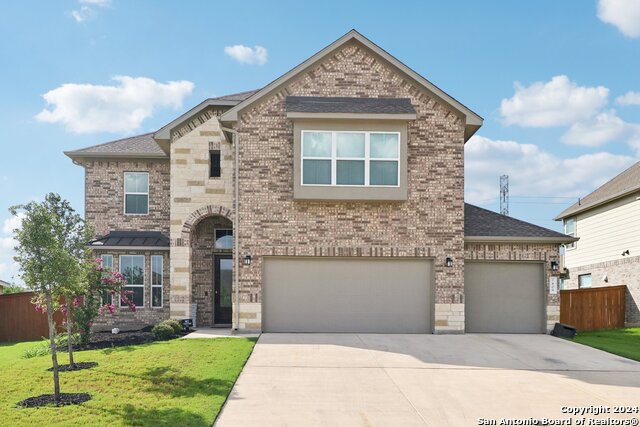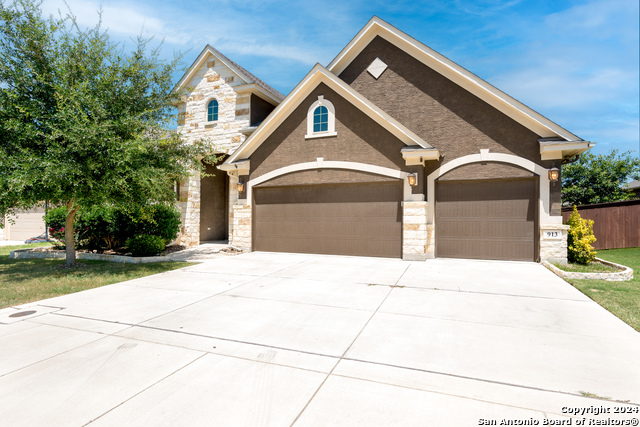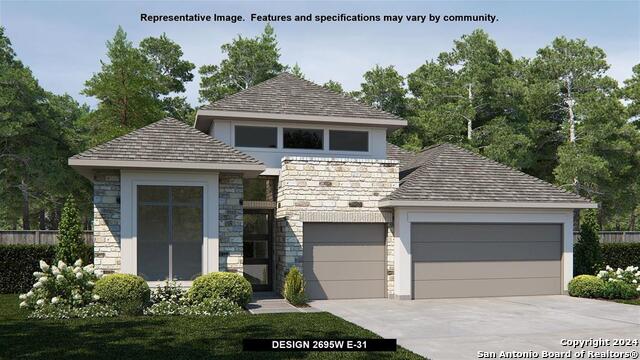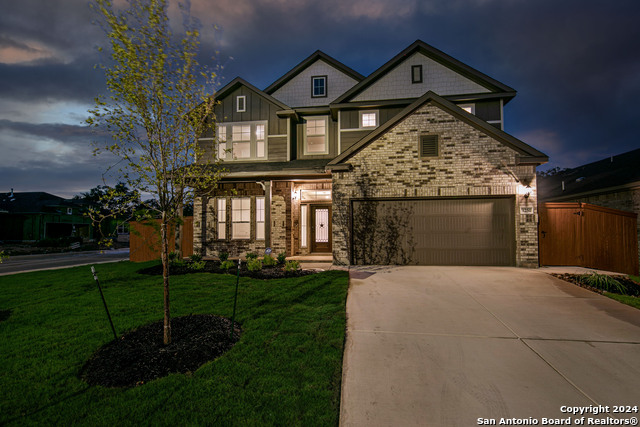860 Silver Fox, Cibolo, TX 78108
Property Photos
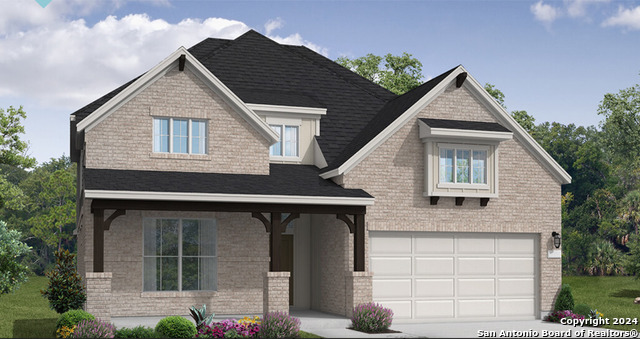
Would you like to sell your home before you purchase this one?
Priced at Only: $638,680
For more Information Call:
Address: 860 Silver Fox, Cibolo, TX 78108
Property Location and Similar Properties
- MLS#: 1807305 ( Single Residential )
- Street Address: 860 Silver Fox
- Viewed: 1
- Price: $638,680
- Price sqft: $217
- Waterfront: No
- Year Built: 2024
- Bldg sqft: 2941
- Bedrooms: 4
- Total Baths: 3
- Full Baths: 3
- Garage / Parking Spaces: 3
- Days On Market: 10
- Additional Information
- County: GUADALUPE
- City: Cibolo
- Zipcode: 78108
- Subdivision: Foxbrook
- District: Schertz Cibolo Universal City
- Elementary School: John A Sippel
- Middle School: Elaine Schlather
- High School: Byron Steele
- Provided by: DFH Realty Texas, LLC
- Contact: Batey McGraw
- (210) 972-5095

- DMCA Notice
-
DescriptionUpon arriving at our Dumont floorplan, you'll be captivated by its expansive 2,900+ sq ft layout, designed to accommodate diverse family needs. The grand 8 foot rainglass front door welcomes you into a functional and elegant space. Immediately to your right, a convenient second bedroom and bathroom provide ideal accommodations for guests. A cozy study, enclosed by double French doors, offers a perfect work from home environment. To the left of the foyer, you'll find a mudroom and access to the spacious 3 car tandem garage. The foyer's high 19 foot ceiling draws your eyes upward to the children's area on the second floor, featuring a spacious game room. A catwalk with views of both the foyer and family room below connects to two additional bedrooms, which share a bathroom on the opposite side of the second floor. The family room, located at the rear of the home, serves as the heart of the living space. It seamlessly flows into the casual dining area and gourmet kitchen, which boasts a large island, built in stainless steel Whirlpool appliances, and a walk in pantry with a working kitchen nook for additional storage. The primary bedroom is tucked into the back corner of the home and features a tray ceiling for an added touch of elegance. Unwind in the serene primary bathroom, complete with a separate garden tub, a walk in shower with a seat, dual vanity sinks, and a large walk in closet with shelving. This home is ideally located near the front of the neighborhood, offering quick access to the community pool and I 35 for easy travel. Enjoy the nearby walking trail, which connects to a neighboring community and a bird sanctuary, perfect for nature enthusiasts.
Payment Calculator
- Principal & Interest -
- Property Tax $
- Home Insurance $
- HOA Fees $
- Monthly -
Features
Building and Construction
- Builder Name: Coventry Homes
- Construction: New
- Exterior Features: Brick, 3 Sides Masonry, Cement Fiber
- Floor: Carpeting, Ceramic Tile, Laminate
- Foundation: Slab
- Kitchen Length: 19
- Roof: Heavy Composition
- Source Sqft: Bldr Plans
Land Information
- Lot Description: Irregular
- Lot Dimensions: 59x120
- Lot Improvements: Street Paved, Curbs, Street Gutters, Sidewalks, Streetlights, Fire Hydrant w/in 500', City Street
School Information
- Elementary School: John A Sippel
- High School: Byron Steele High
- Middle School: Elaine Schlather
- School District: Schertz-Cibolo-Universal City ISD
Garage and Parking
- Garage Parking: Three Car Garage, Attached
Eco-Communities
- Energy Efficiency: Smart Electric Meter, 16+ SEER AC, Programmable Thermostat, 12"+ Attic Insulation, Double Pane Windows, Variable Speed HVAC, Energy Star Appliances, Radiant Barrier, Dehumidifier, 90% Efficient Furnace, High Efficiency Water Heater, Ceiling Fans
- Green Certifications: HERS 0-85, Energy Star Certified
- Green Features: Drought Tolerant Plants, Low Flow Commode, Mechanical Fresh Air, Enhanced Air Filtration
- Water/Sewer: City
Utilities
- Air Conditioning: Two Central
- Fireplace: Not Applicable
- Heating Fuel: Electric
- Heating: Central
- Utility Supplier Elec: GVEC
- Utility Supplier Gas: Centerpoint
- Utility Supplier Grbge: City
- Utility Supplier Sewer: City
- Utility Supplier Water: City
- Window Coverings: None Remain
Amenities
- Neighborhood Amenities: Pool, Park/Playground, Jogging Trails, Bike Trails
Finance and Tax Information
- Home Faces: West
- Home Owners Association Fee: 552
- Home Owners Association Frequency: Annually
- Home Owners Association Mandatory: Mandatory
- Home Owners Association Name: GOODWIN MANAGEMENT
- Total Tax: 2.33
Rental Information
- Currently Being Leased: No
Other Features
- Accessibility: 2+ Access Exits, Int Door Opening 32"+, Ext Door Opening 36"+, 36 inch or more wide halls, Doors-Swing-In, Low Pile Carpet, First Floor Bath, Full Bath/Bed on 1st Flr, First Floor Bedroom
- Contract: Exclusive Right To Sell
- Instdir: IH-35 North - exit 178 - Cibolo. Turn right on FM 1103. Follow approx. 1.5 miles, turn right on Orth Ave then left of Silver Fox to the Coventry Homes Model.
- Interior Features: One Living Area, Separate Dining Room, Eat-In Kitchen, Two Eating Areas, Island Kitchen, Walk-In Pantry, Study/Library, Game Room, Utility Room Inside, Secondary Bedroom Down, High Ceilings, Open Floor Plan, Laundry Main Level, Laundry Lower Level, Laundry Room, Walk in Closets, Attic - Partially Floored, Attic - Pull Down Stairs, Attic - Radiant Barrier Decking
- Legal Description: Lot 4, Block 3, Unit 1 of Foxbrook
- Miscellaneous: Builder 10-Year Warranty, Under Construction, Additional Bldr Warranty, Investor Potential, Cluster Mail Box, School Bus
- Occupancy: Vacant
- Ph To Show: (210) 972-5095
- Possession: Closing/Funding
- Style: Two Story, Ranch
Owner Information
- Owner Lrealreb: No
Similar Properties
Nearby Subdivisions
Bella Rosa
Belmont Park
Bentwood Ranch
Brackin William
Braewood
Buffalo Crossing
Charleston Parke
Cher Ron
Cibolo
Cibolo Valley Ranch
Cibolo Vista
Cypress Point
Deer Creek
Deer Creek Cibolo
Deer Creek Estates
Enclave At Riata Oaks
Enclave At Willow Pointe
Estates At Buffalo Crossing
Estates At Riata Oaks
Fairhaven
Fairways At Scenic Hills
Falcon Ridge
Foxbrook
G_2112_1 - Mesa Western Unit #
G_a00557-bracken William
Garcia
Gatewood
George Schlather
Landmark Pointe
Landmark Pointe - Guadalupe Co
Lantana
Legendary Trails
Legendary Trails 45
Legendary Trails 50
Meadow View Estates Mhp
Mesa @ Turning Stone - Guadalu
Mesa Western
Old Cibolo Residential
Red River Ranch
Riata
Ridge At Deer Creek
Ridge@ Deer Creek #1
Rodriguez F
Saddle Creek Ranch
Saratoga
Saratoga - Guadalupe County
Scenic Hills
Scenic Hills Community Ph#1
Springtree
Steele Creek
Steele Creek Unit 1
Stonebrook
The Heights Of Cibolo
Thistle Creek
Town Creek Village
Town Creek Village #2
Turning Stone
Venado Crossing
Willow Bridge
Woodstone

- Jose Robledo, REALTOR ®
- Premier Realty Group
- I'll Help Get You There
- Mobile: 830.968.0220
- Mobile: 830.968.0220
- joe@mevida.net


