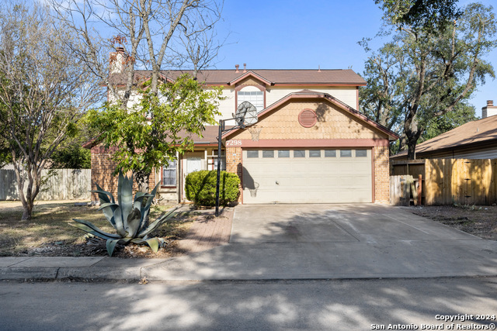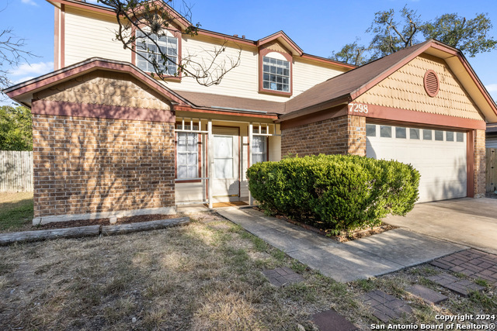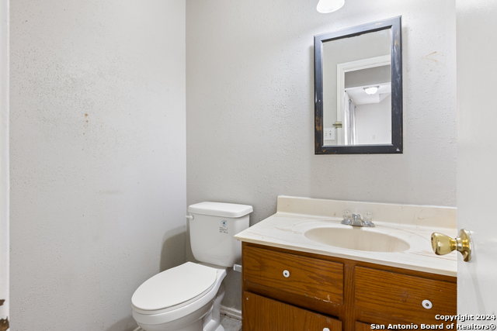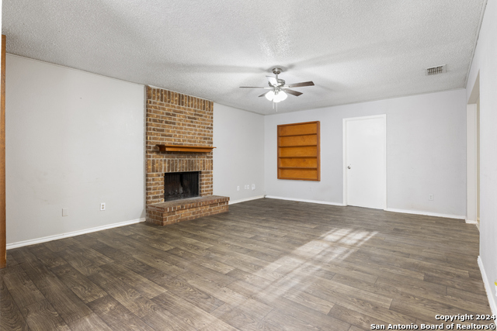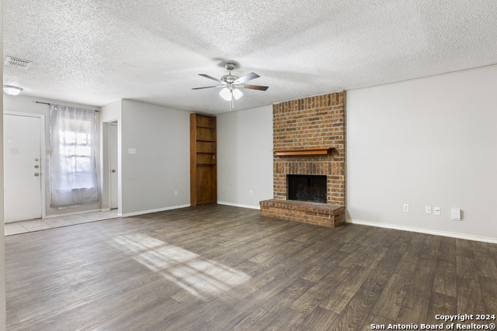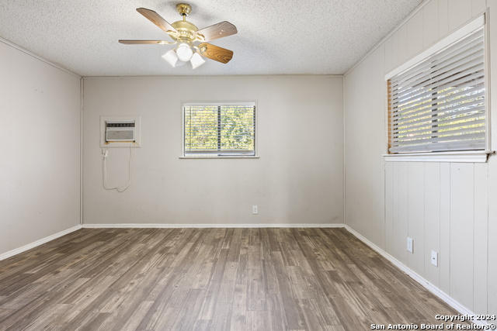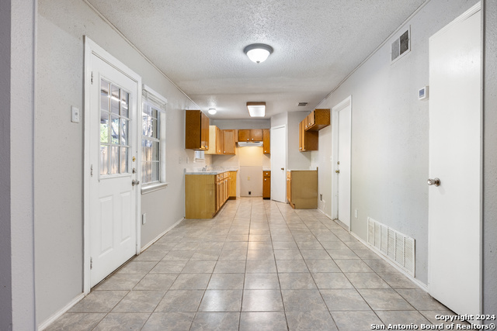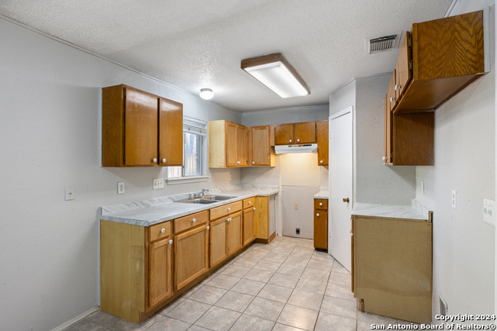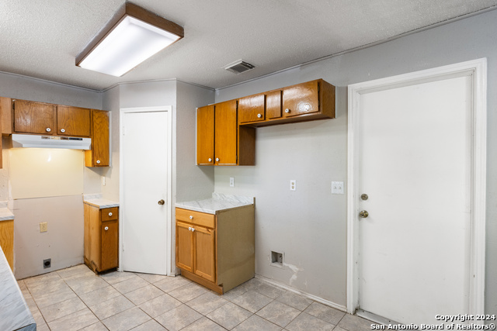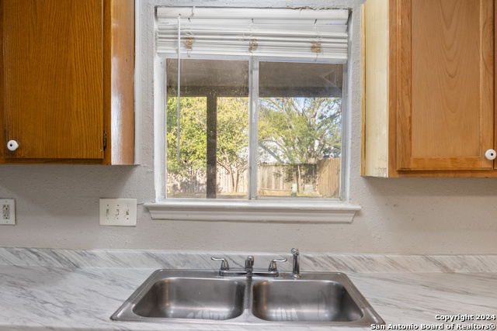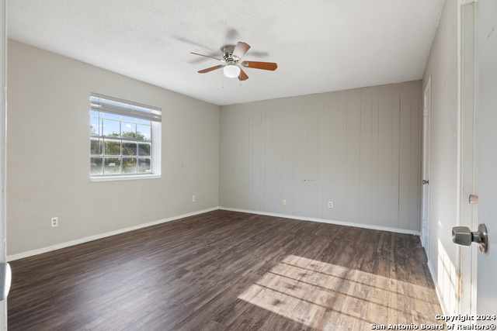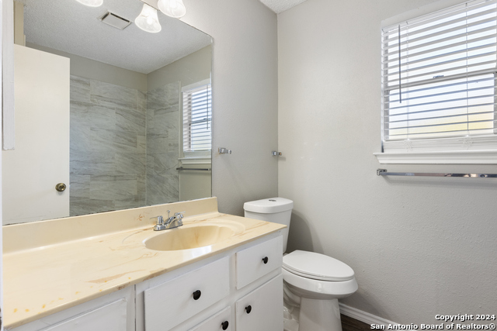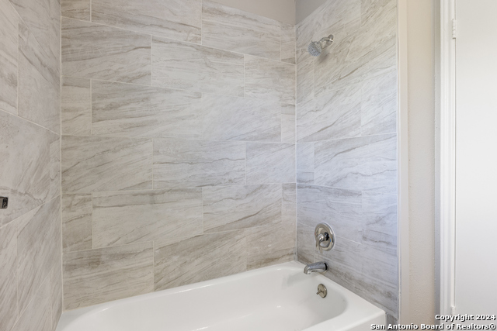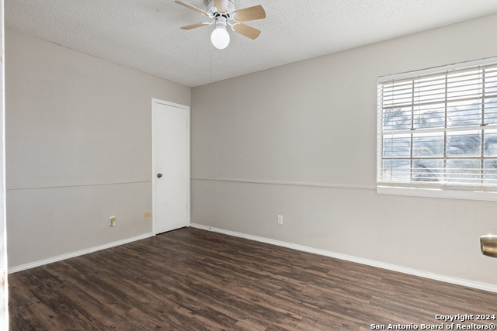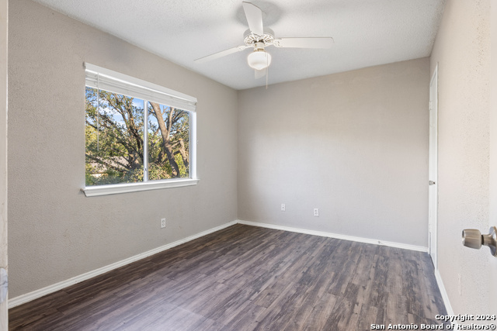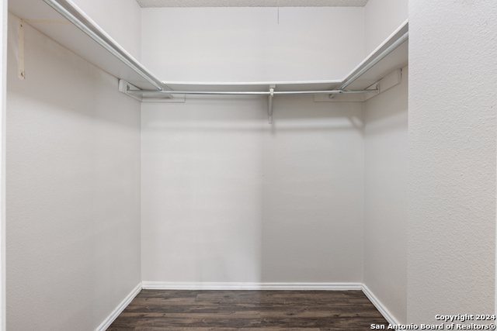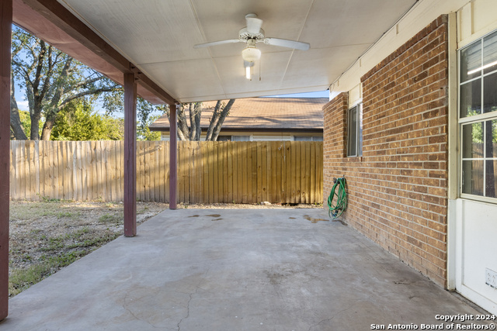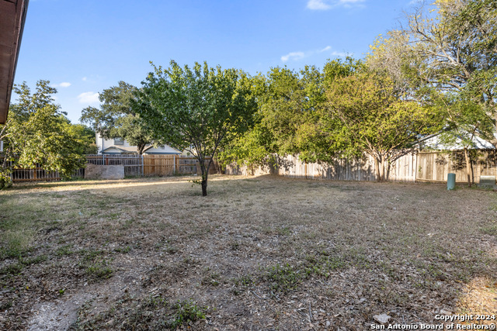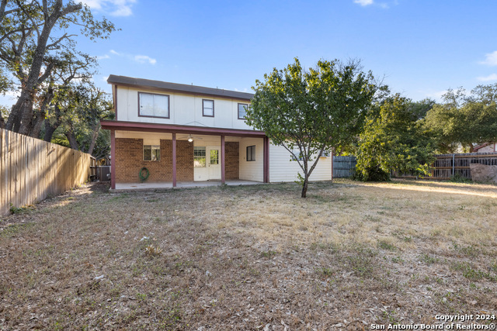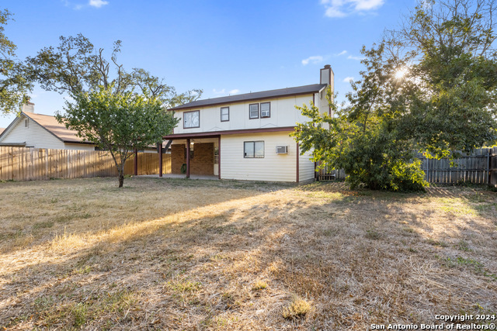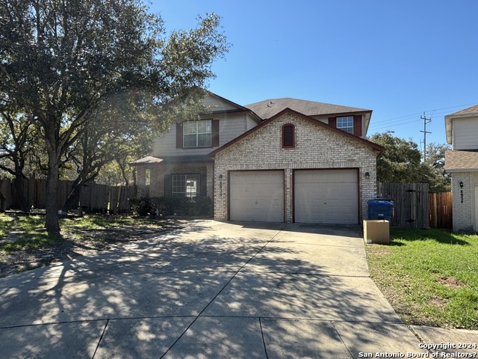7298 Pine Br, San Antonio, TX 78250
Property Photos
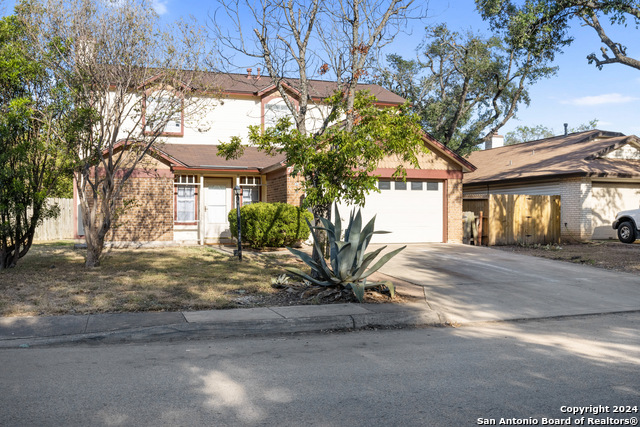
Would you like to sell your home before you purchase this one?
Priced at Only: $222,250
For more Information Call:
Address: 7298 Pine Br, San Antonio, TX 78250
Property Location and Similar Properties
- MLS#: 1807316 ( Single Residential )
- Street Address: 7298 Pine Br
- Viewed: 58
- Price: $222,250
- Price sqft: $125
- Waterfront: No
- Year Built: 1983
- Bldg sqft: 1780
- Bedrooms: 4
- Total Baths: 3
- Full Baths: 2
- 1/2 Baths: 1
- Garage / Parking Spaces: 2
- Days On Market: 104
- Additional Information
- County: BEXAR
- City: San Antonio
- Zipcode: 78250
- Subdivision: Northwest Crossing
- District: Northside
- Elementary School: Northwest Crossing
- Middle School: Zachry H. B.
- High School: Taft
- Provided by: RD Realty
- Contact: Jose Rodriguez
- (210) 480-4548

- DMCA Notice
-
DescriptionMOTIVATED SELLER! PRICE REDUCTION & Brand new Appliances installed! Huge corner lot featuring level backyard & oversized covered patio with concrete slab. Roof and Central AC Unit replaced approx. 5 years ago. Many interior upgrades including: new shower/tub, plumbing, toilet, flooring, and paint in both upstairs bathrooms. Half of the kitchen cabinets are brand new. New window blinds. Large 2 car garage with new garage door & automatic opener installed Sept. 1st 2024. Large living room with fireplace, large master bedroom with double vanity in bathroom. Tubs in both baths. Seller offering concession for interior upgrades (flooring, paint, etc.). Close to major highways, La Cantera/The RIM, SeaWorld, dining and entertainment. Walking trails near as well as HOA swimming pool, tennis, clubhouse, etc.
Payment Calculator
- Principal & Interest -
- Property Tax $
- Home Insurance $
- HOA Fees $
- Monthly -
Features
Building and Construction
- Apprx Age: 41
- Builder Name: Unknown
- Construction: Pre-Owned
- Exterior Features: Brick
- Floor: Linoleum
- Foundation: Slab
- Roof: Composition
- Source Sqft: Appsl Dist
Land Information
- Lot Description: Corner
School Information
- Elementary School: Northwest Crossing
- High School: Taft
- Middle School: Zachry H. B.
- School District: Northside
Garage and Parking
- Garage Parking: Two Car Garage
Eco-Communities
- Water/Sewer: Water System, Sewer System
Utilities
- Air Conditioning: One Central, Two Window/Wall
- Fireplace: One
- Heating Fuel: Natural Gas
- Heating: Central
- Utility Supplier Elec: CPS
- Utility Supplier Water: SAWS
- Window Coverings: All Remain
Amenities
- Neighborhood Amenities: Pool, Tennis
Finance and Tax Information
- Days On Market: 95
- Home Owners Association Fee: 250
- Home Owners Association Frequency: Annually
- Home Owners Association Mandatory: Mandatory
- Home Owners Association Name: NORTHWEST CROSSING (N.B.) HOMEOWNERS ASSOCIATION
- Total Tax: 5981.67
Rental Information
- Currently Being Leased: No
Other Features
- Block: 54
- Contract: Exclusive Agency
- Instdir: Exit 1604/Shaenfield Rd, Terra Oak, Weybridge, Dover Ridge, Gallery Ridge, Royal Hunt to Pine Branch.
- Interior Features: One Living Area
- Legal Desc Lot: 25
- Legal Description: NCB 18524 BLK 54 LOT 25 (NORTHWEST CROSSING UT-5) "GUILBEAU/
- Occupancy: Vacant
- Ph To Show: 210-222-2227
- Possession: Closing/Funding
- Style: Two Story
- Views: 58
Owner Information
- Owner Lrealreb: No
Similar Properties
Nearby Subdivisions
Bexar
Braun Hollow
Carriage Place
Coral Springs
Country Commons
Cripple Creek
Emerald Valley
Enclave In The Woods
Grand Junction Ns
Great Northwest
Guilbeau Park
Hidden Meadow
Kingswood Heights
Mainland Oaks
Mainland Square
Meadows Ns
Mil Run
Mills Run Ns
Misty Oaks
N/a
New Territories
New Territories Gdn Hms
North Oak Meadows
Northchase
Northchase Cove
Northwest Crossing
Northwest Park
Oak Crest
Palo Blanco
Quail Creek
Quail Creek Estates
Quail Ridge
Ridge Creek
Selene Sub Ns
Silver Creek
Sterling Oaks
Tezel Oaks
The Crossing
The Great Northwest
The Hills
Timberwilde
Village In The Woods
Village In The Woods Ut1
Village Northwest

- Jose Robledo, REALTOR ®
- Premier Realty Group
- I'll Help Get You There
- Mobile: 830.968.0220
- Mobile: 830.968.0220
- joe@mevida.net


