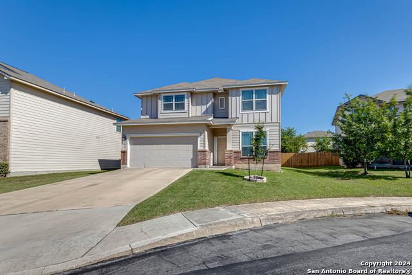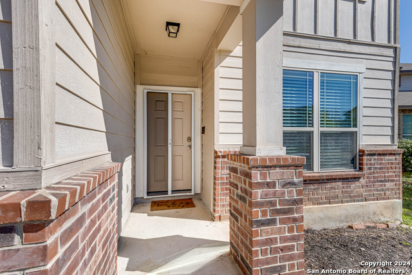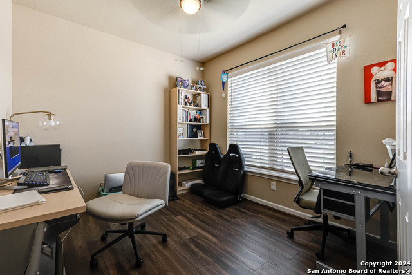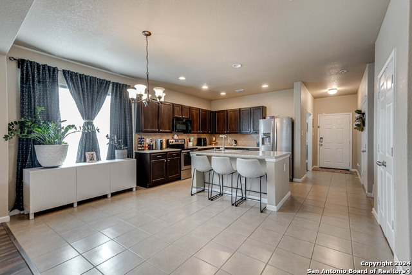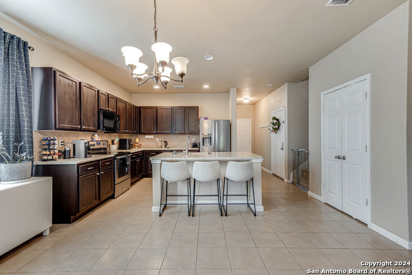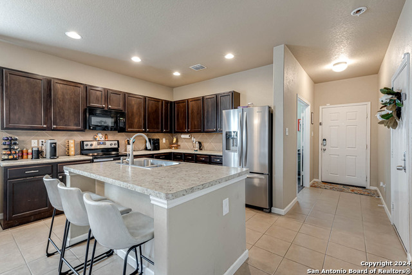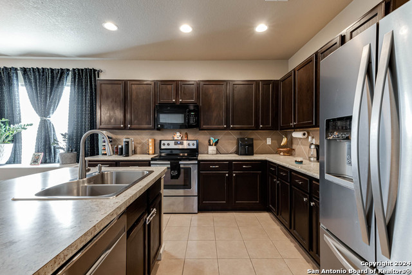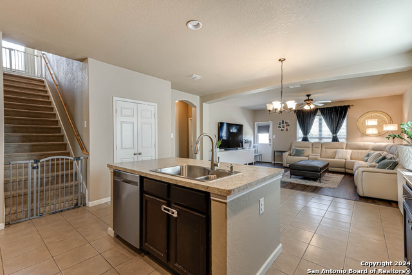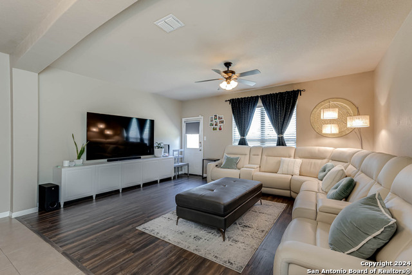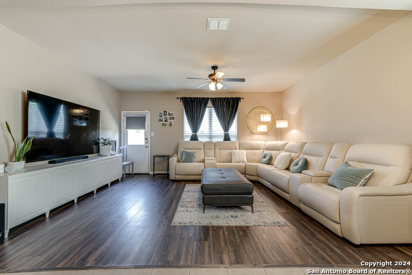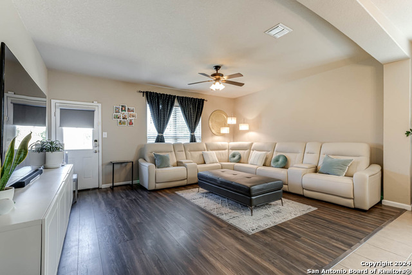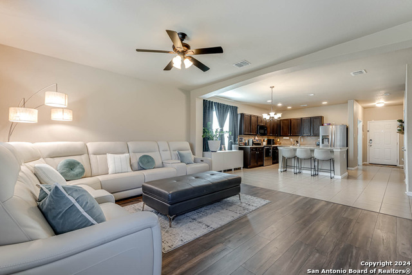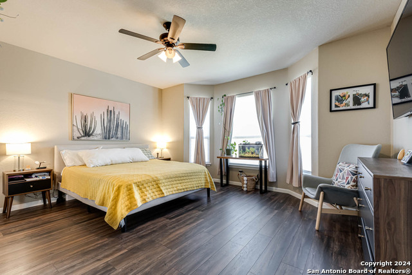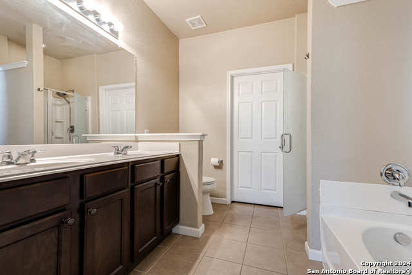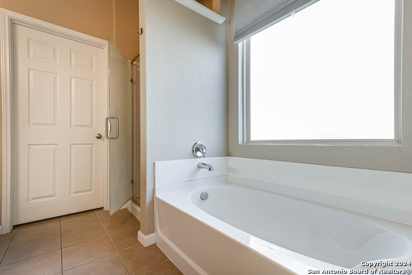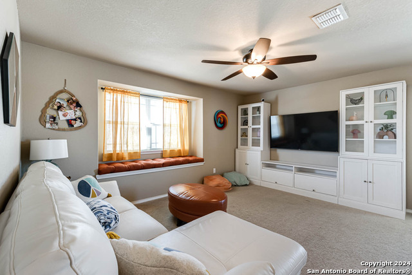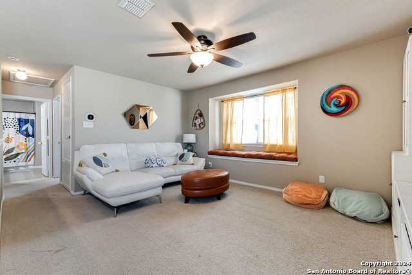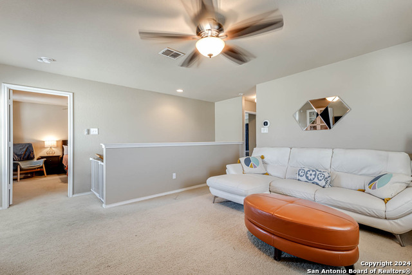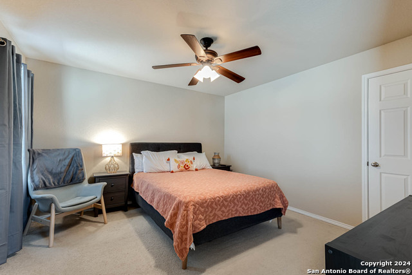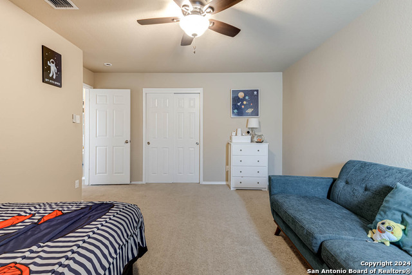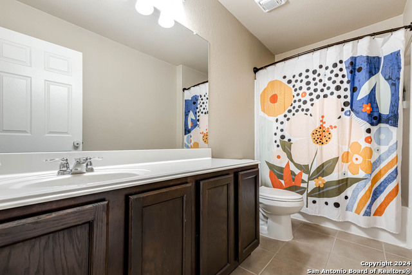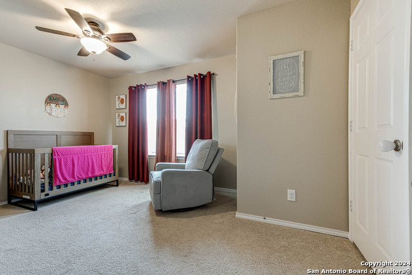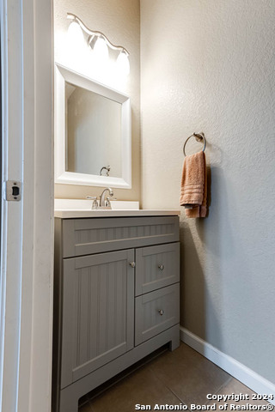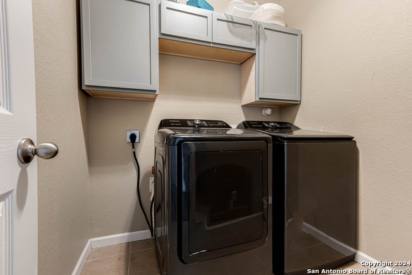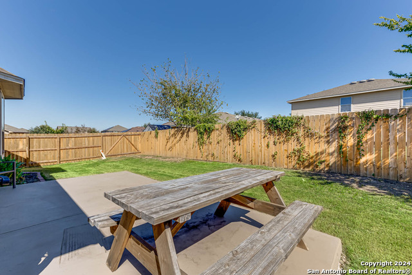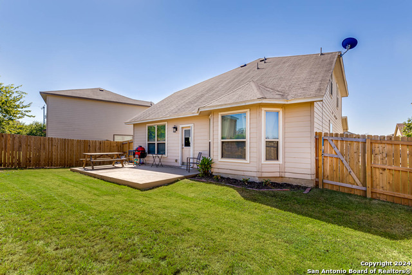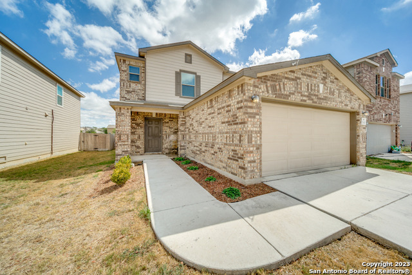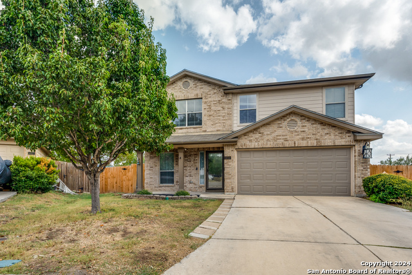6019 Julians Cv, San Antonio, TX 78244
Property Photos
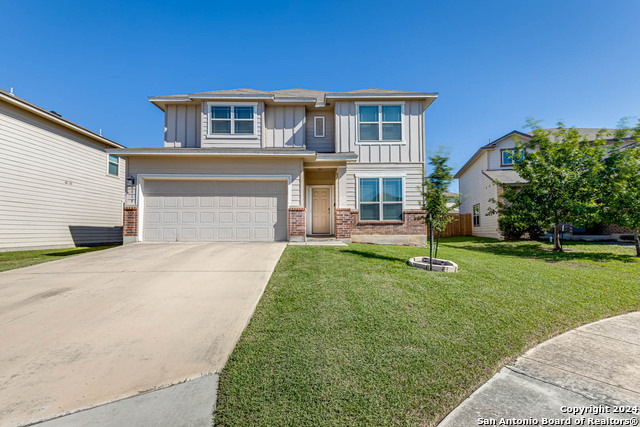
Would you like to sell your home before you purchase this one?
Priced at Only: $294,990
For more Information Call:
Address: 6019 Julians Cv, San Antonio, TX 78244
Property Location and Similar Properties
- MLS#: 1807778 ( Single Residential )
- Street Address: 6019 Julians Cv
- Viewed: 41
- Price: $294,990
- Price sqft: $126
- Waterfront: No
- Year Built: 2015
- Bldg sqft: 2347
- Bedrooms: 4
- Total Baths: 3
- Full Baths: 2
- 1/2 Baths: 1
- Garage / Parking Spaces: 2
- Days On Market: 101
- Additional Information
- County: BEXAR
- City: San Antonio
- Zipcode: 78244
- Subdivision: Meadow Park
- District: Judson
- Elementary School: Paschall
- Middle School: Kirby
- High School: Wagner
- Provided by: eXp Realty
- Contact: Joshua Gamble
- (425) 891-6422

- DMCA Notice
-
DescriptionDiscover this inviting home nestled in a serene cul de sac perfect for your next move! This 4 bedroom, 2.5 bath residence offers convenient access to 410, I 10, I 35, and is just minutes from Fort Sam and Randolph AFB. The open floor plan features beautiful ceramic tile that seamlessly flows through the entryway, kitchen, laundry room, half bath, and dining area. Enjoy the warmth of wood floors in the study and the oversized master bedroom, which is conveniently located on the first floor. The master suite boasts a spacious garden tub, double sinks, and ample closet space. Upstairs, you'll find a versatile second living area or game room, along with three generously sized bedrooms. The home is ideally situated just two blocks from a community park with a pavilion and walking paths. Don't miss the chance to make this gem your own, COME AND BUY IT!
Payment Calculator
- Principal & Interest -
- Property Tax $
- Home Insurance $
- HOA Fees $
- Monthly -
Features
Building and Construction
- Builder Name: Bella Vista
- Construction: Pre-Owned
- Exterior Features: Brick, Siding
- Floor: Carpeting, Ceramic Tile, Laminate
- Foundation: Slab
- Kitchen Length: 11
- Roof: Composition
- Source Sqft: Appsl Dist
Land Information
- Lot Description: Cul-de-Sac/Dead End
- Lot Improvements: Street Paved, Curbs, Street Gutters, Sidewalks, Streetlights, Fire Hydrant w/in 500'
School Information
- Elementary School: Paschall
- High School: Wagner
- Middle School: Kirby
- School District: Judson
Garage and Parking
- Garage Parking: Two Car Garage
Eco-Communities
- Water/Sewer: Water System, Sewer System
Utilities
- Air Conditioning: One Central
- Fireplace: Not Applicable
- Heating Fuel: Electric
- Heating: Central
- Recent Rehab: No
- Utility Supplier Elec: CPS
- Utility Supplier Gas: CPS
- Utility Supplier Sewer: SAWS
- Utility Supplier Water: SAWS
- Window Coverings: Some Remain
Amenities
- Neighborhood Amenities: Park/Playground, BBQ/Grill
Finance and Tax Information
- Days On Market: 89
- Home Owners Association Fee: 317
- Home Owners Association Frequency: Annually
- Home Owners Association Mandatory: Mandatory
- Home Owners Association Name: SA MEADOW PARK HOA
- Total Tax: 6793.34
Rental Information
- Currently Being Leased: No
Other Features
- Block: 63
- Contract: Exclusive Right To Sell
- Instdir: IH-35 TO RITTIMAN RD.-HEAD EAST TO SEGUIN RD/FOSTER RD & TURN RT. ON FM78/SEGUIN RD., LEFT ON BRADEN GATE, LEFT JACKIES FARM, RT. ON CELTIC COR, LEFT ON JULIANS COVE
- Interior Features: Two Living Area, Separate Dining Room, Eat-In Kitchen, Two Eating Areas, Island Kitchen, Breakfast Bar, Walk-In Pantry, Study/Library, Game Room, Utility Room Inside, High Ceilings, Open Floor Plan
- Legal Desc Lot: 11
- Legal Description: NCB 16611 (HIGHLAND FARMS III SUBD UT-8), BLOCK 63 LOT 11 PL
- Miscellaneous: As-Is
- Occupancy: Owner
- Ph To Show: 4258916422
- Possession: Closing/Funding
- Style: Two Story
- Views: 41
Owner Information
- Owner Lrealreb: No
Similar Properties
Nearby Subdivisions
Bradbury Court
Brentfield
Candlewood
Candlewood Park
Crestway Heights
Fairways Of Woodlake
Gardens At Woodlake
Greens At Woodlake
Heritage Farm
Highland Farms
Highland Farms 3
Highlands At Woodlak
Kendall Brook Unit 1b
Knolls Of Woodlake
Meadow Park
Miller Ranch
Mustang Valley
N/a
Na
Park At Woodlake
Spring Meadows
Sunrise
Sunrise Village
The Park At Woodlake
Ventana
Ventura
Ventura Subdivision
Ventura-old
Ventura/ Spring Meadows
Ventura/spring Meadow
Woodlake
Woodlake Country Clu
Woodlake Meadows
Woodlake Park
Woodlake Park Jd

- Jose Robledo, REALTOR ®
- Premier Realty Group
- I'll Help Get You There
- Mobile: 830.968.0220
- Mobile: 830.968.0220
- joe@mevida.net


