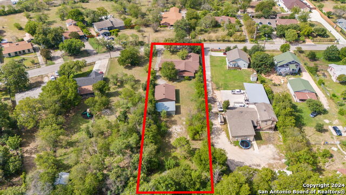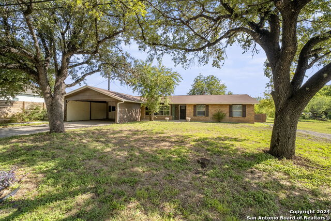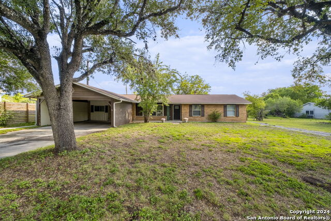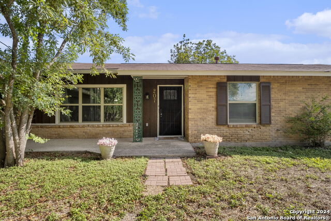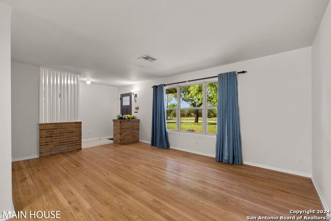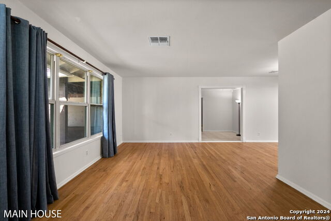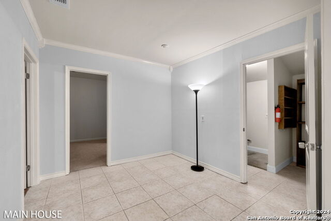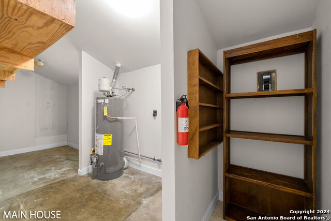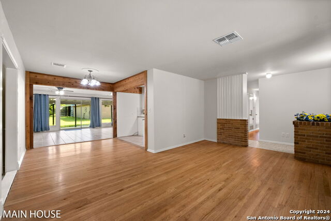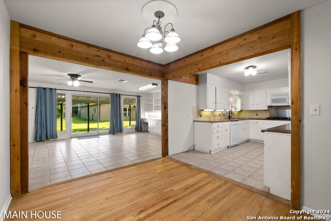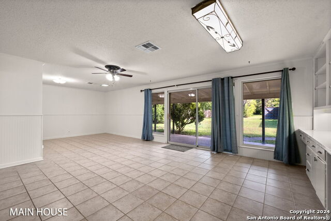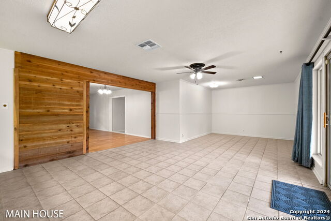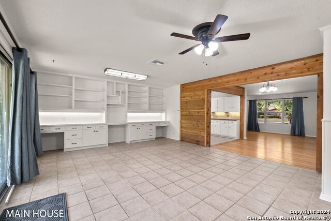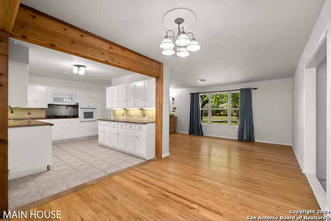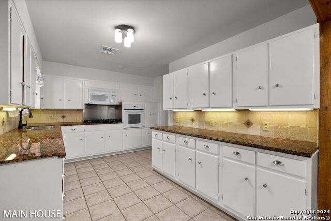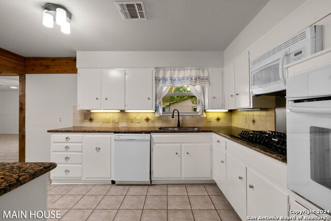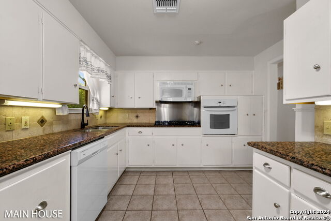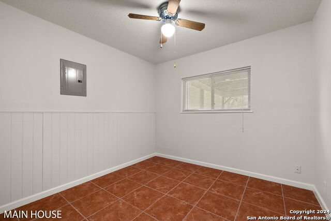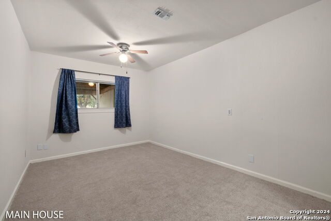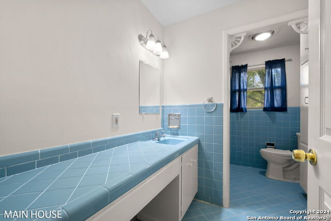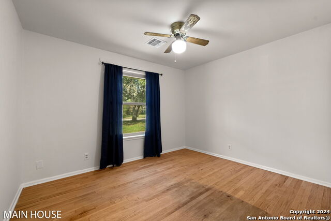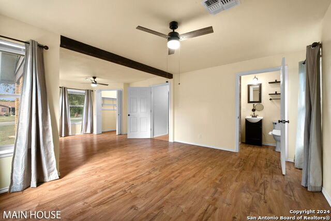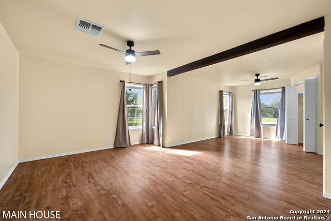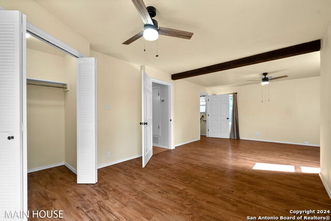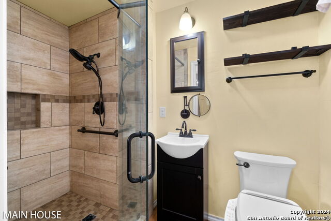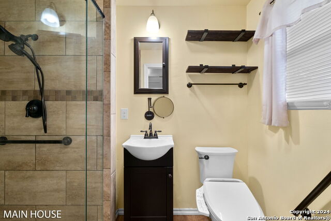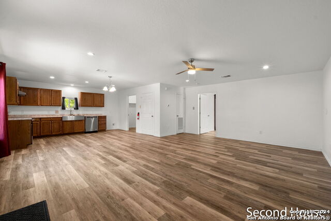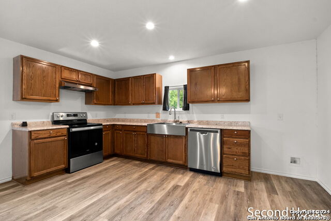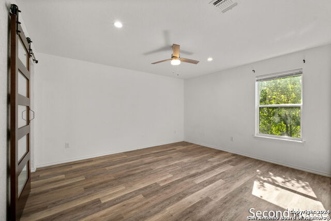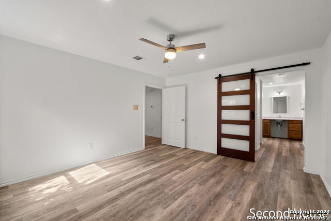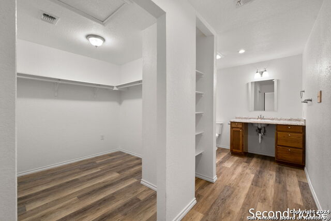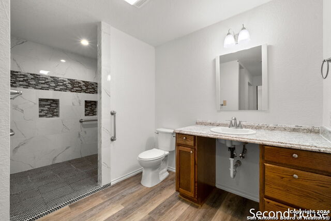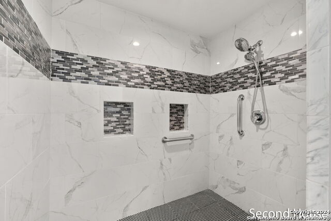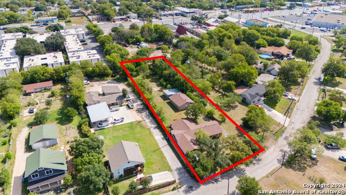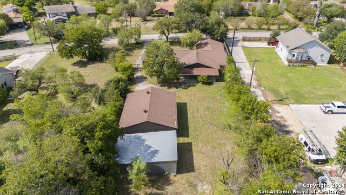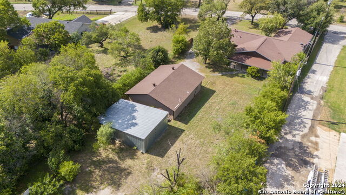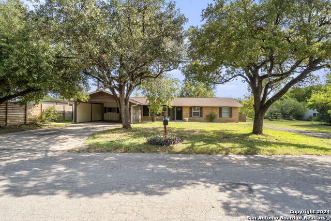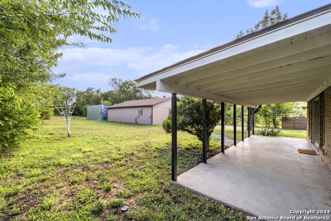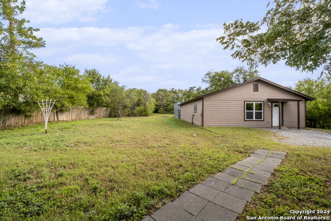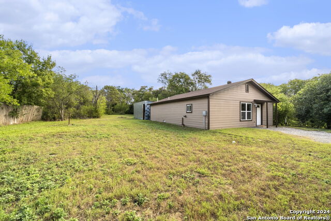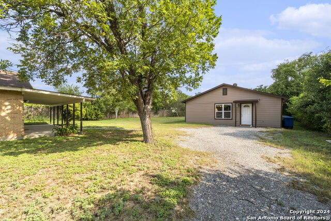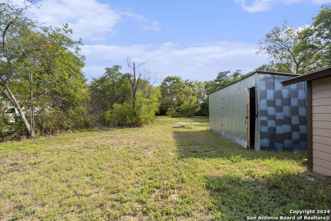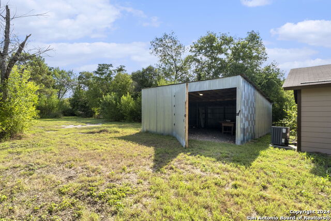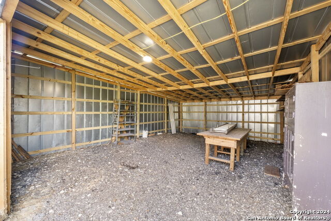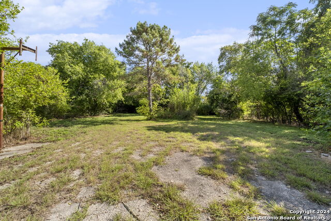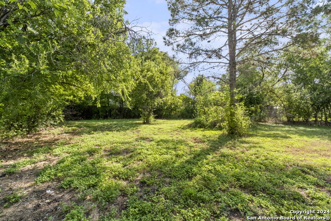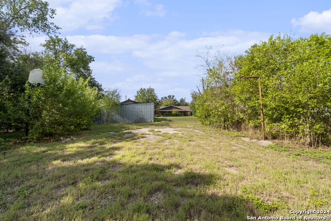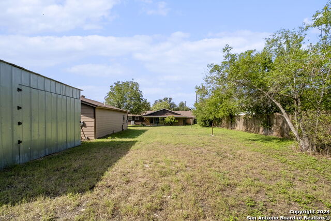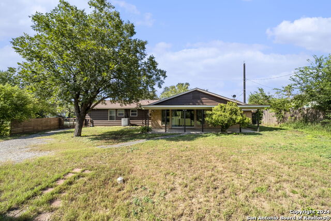207 Cheryl Dr W, San Antonio, TX 78228
Property Photos

Would you like to sell your home before you purchase this one?
Priced at Only: $435,000
For more Information Call:
Address: 207 Cheryl Dr W, San Antonio, TX 78228
Property Location and Similar Properties
- MLS#: 1807852 ( Single Residential )
- Street Address: 207 Cheryl Dr W
- Viewed: 73
- Price: $435,000
- Price sqft: $133
- Waterfront: No
- Year Built: 1960
- Bldg sqft: 3268
- Bedrooms: 4
- Total Baths: 3
- Full Baths: 3
- Garage / Parking Spaces: 1
- Days On Market: 119
- Additional Information
- County: BEXAR
- City: San Antonio
- Zipcode: 78228
- Subdivision: Woodlawn Hills
- District: San Antonio I.S.D.
- Elementary School: Woodlawn Hills
- Middle School: Longfellow
- High School: Jefferson
- Provided by: Exquisite Properties, LLC
- Contact: Samantha Vandenheuvel
- (541) 606-0164

- DMCA Notice
Description
A Rare Opportunity for Multigenerational Living: Two Homes on Nearly 3/4 Acre in the Heart of San Antonio! This exceptional property offers not just one, but two beautifully appointed residences, each designed for comfort, privacy, and effortless living. The Primary Home boasts 3 bedrooms, two bathrooms, gleaming hardwood floors, study/office/play area, and a sunny family room that flows seamlessly onto a covered patio overlooking the large backyard. The kitchen features sleek granite countertops, while the primary suite, remodeled in 2020, offers a walk in closet and a custom shower. The Second Home, with an impressive 1,000+ sq ft, is ideal for extended family, guests, or potential rental income. It includes its own private, automatic gated driveway, a generous living area, a well equipped kitchen, and a handicap accessible bathroom with a roll in shower. Both homes are nestled on a landscaped oversized lot, perfect for outdoor entertaining, relaxation, or gardening, with a large workshop and ample parking for multiple vehicles. Additional upgrades include a newer HVAC system and a roof replaced in 2016.Located in a prime area just minutes from Saint Mary's University, Bandera Rd, Loop 410, and I 10, this property combines timeless elegance with modern convenience!
Description
A Rare Opportunity for Multigenerational Living: Two Homes on Nearly 3/4 Acre in the Heart of San Antonio! This exceptional property offers not just one, but two beautifully appointed residences, each designed for comfort, privacy, and effortless living. The Primary Home boasts 3 bedrooms, two bathrooms, gleaming hardwood floors, study/office/play area, and a sunny family room that flows seamlessly onto a covered patio overlooking the large backyard. The kitchen features sleek granite countertops, while the primary suite, remodeled in 2020, offers a walk in closet and a custom shower. The Second Home, with an impressive 1,000+ sq ft, is ideal for extended family, guests, or potential rental income. It includes its own private, automatic gated driveway, a generous living area, a well equipped kitchen, and a handicap accessible bathroom with a roll in shower. Both homes are nestled on a landscaped oversized lot, perfect for outdoor entertaining, relaxation, or gardening, with a large workshop and ample parking for multiple vehicles. Additional upgrades include a newer HVAC system and a roof replaced in 2016.Located in a prime area just minutes from Saint Mary's University, Bandera Rd, Loop 410, and I 10, this property combines timeless elegance with modern convenience!
Payment Calculator
- Principal & Interest -
- Property Tax $
- Home Insurance $
- HOA Fees $
- Monthly -
Features
Building and Construction
- Apprx Age: 64
- Builder Name: UNKNOWN
- Construction: Pre-Owned
- Exterior Features: Brick, 4 Sides Masonry, Wood, Siding
- Floor: Carpeting, Ceramic Tile, Wood, Laminate
- Foundation: Slab
- Kitchen Length: 15
- Other Structures: Second Residence, Shed(s), Storage, Workshop
- Roof: Composition
- Source Sqft: Appsl Dist
Land Information
- Lot Description: City View, 1/2-1 Acre, Mature Trees (ext feat), Level
- Lot Dimensions: 343x91
- Lot Improvements: Street Paved, Curbs, City Street
School Information
- Elementary School: Woodlawn Hills
- High School: Jefferson
- Middle School: Longfellow
- School District: San Antonio I.S.D.
Garage and Parking
- Garage Parking: None/Not Applicable
Eco-Communities
- Energy Efficiency: Programmable Thermostat, Double Pane Windows, Ceiling Fans
- Water/Sewer: Water System, Sewer System, City
Utilities
- Air Conditioning: Two Central
- Fireplace: Not Applicable
- Heating Fuel: Electric, Natural Gas
- Heating: Central, 2 Units
- Recent Rehab: Yes
- Utility Supplier Elec: CPS
- Utility Supplier Gas: CPS
- Utility Supplier Sewer: SAWS
- Utility Supplier Water: SAWS
- Window Coverings: Some Remain
Amenities
- Neighborhood Amenities: None
Finance and Tax Information
- Days On Market: 217
- Home Owners Association Mandatory: None
- Total Tax: 9597
Rental Information
- Currently Being Leased: No
Other Features
- Accessibility: 2+ Access Exits, Int Door Opening 32"+, Doors-Swing-In, Entry Slope less than 1 foot, Grab Bars in Bathroom(s), No Carpet, No Steps Down, Other Main Level Modifications, Level Lot, Level Drive, No Stairs, First Floor Bath, Full Bath/Bed on 1st Flr, First Floor Bedroom, Stall Shower, Wheelchair Accessible, Wheelchair Adaptable, Wheelchair Height Mailbox
- Contract: Exclusive Right To Sell
- Instdir: From I10E take exit to 410W and take second Bandera road exit and then turn left on Bandera road. Turn right on W Cheryl Dr and home is on the right.
- Interior Features: Three Living Area, Liv/Din Combo, Eat-In Kitchen, Two Eating Areas, Study/Library, Shop, Utility Room Inside, Secondary Bedroom Down, Converted Garage, Open Floor Plan, Cable TV Available, High Speed Internet, All Bedrooms Downstairs, Laundry Main Level, Laundry Room, Walk in Closets
- Legal Desc Lot: 68
- Legal Description: NCB 11507 BLK B LOT 68
- Miscellaneous: City Bus, Virtual Tour, Investor Potential
- Occupancy: Vacant
- Ph To Show: (210) 222-2227
- Possession: Closing/Funding
- Style: One Story, Ranch
- Views: 73
Owner Information
- Owner Lrealreb: No
Nearby Subdivisions
26th/zarzamora
Alameda Gardens
Blueridge
Broadview
Broadview/quill
Canterbury Farms
Canterbury Sub
Culebra Park
Donaldson Terrace
Ebony/falcon
Freeman
High Sierra
Hillcrest
Hillcrest-south
Inspiration Hills
Inspiration Hills,high Sierra
Jefferson Terrace
Loma Area
Loma Area 1a Ed
Loma Area 2 Ed
Loma Bella
Loma Park
Loma Park Heights
Magnolia Fig Gardens
Memorial Heights
Mount Vernon Place
N/a
Prospect Area 3 (ed)
Prospect Hill
Science Park
Sunset Hills
University Park
University Park Sa/ns
Villa Aldama
Villa Princesa Ed
West Lawn
Windsor Place
Woodlawn Hills
Woodlawn Lake
Woodlawn Park
Contact Info

- Jose Robledo, REALTOR ®
- Premier Realty Group
- I'll Help Get You There
- Mobile: 830.968.0220
- Mobile: 830.968.0220
- joe@mevida.net


