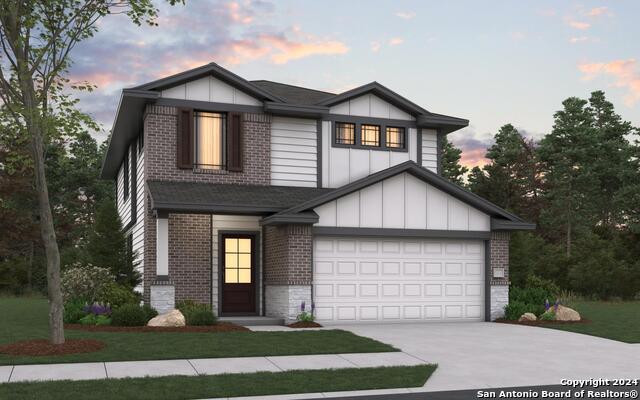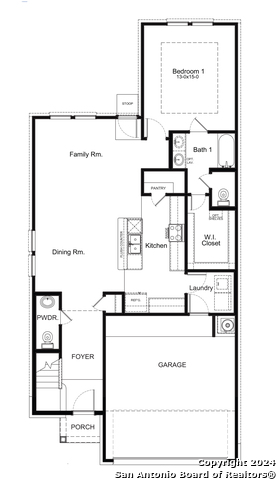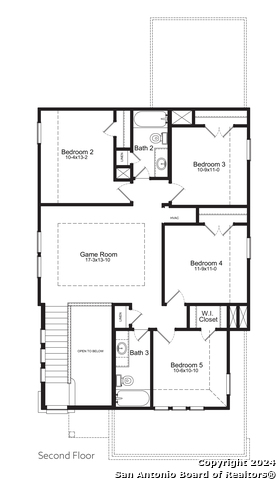634 River Run Way, San Antonio, TX 78219
Property Photos

Would you like to sell your home before you purchase this one?
Priced at Only: $359,479
For more Information Call:
Address: 634 River Run Way, San Antonio, TX 78219
Property Location and Similar Properties
- MLS#: 1807861 ( Single Residential )
- Street Address: 634 River Run Way
- Viewed: 11
- Price: $359,479
- Price sqft: $160
- Waterfront: No
- Year Built: 2024
- Bldg sqft: 2244
- Bedrooms: 5
- Total Baths: 4
- Full Baths: 3
- 1/2 Baths: 1
- Garage / Parking Spaces: 2
- Days On Market: 59
- Additional Information
- County: BEXAR
- City: San Antonio
- Zipcode: 78219
- Subdivision: Willow Point
- District: San Antonio I.S.D.
- Elementary School: Hirsch
- Middle School: Davis
- High School: Sam Houston
- Provided by: The Signorelli Company
- Contact: Daniel Signorelli
- (936) 537-0507

- DMCA Notice
-
DescriptionThe Greeley floor plan offers a spacious 2,244 sq. ft. of living space designed for comfort and style. This versatile plan features five bedrooms, including a generously sized owners suite, and three and a half bathrooms, ensuring ample space for families of any size. The heart of the home is the open concept family room and kitchen, perfect for entertaining and everyday living, with optional enhancements like expanded covered patios to extend your living space outdoors. A game room adds a flexible space for relaxation or play, while thoughtful details like a walk in pantry and multiple linen closets provide practical storage solutions. With several elevation options and customizable features, the Greeley plan is designed to accommodate your lifestyle with elegance and ease. The Greeley plan is crafted to enrich your living experience with elegance and ease, ensuring every aspect of your home meets your needs.
Payment Calculator
- Principal & Interest -
- Property Tax $
- Home Insurance $
- HOA Fees $
- Monthly -
Features
Building and Construction
- Builder Name: First America Homes
- Construction: New
- Exterior Features: Brick, Stone/Rock, Siding
- Floor: Carpeting, Vinyl
- Foundation: Slab
- Kitchen Length: 12
- Roof: Composition
- Source Sqft: Bldr Plans
Land Information
- Lot Improvements: Street Paved, Curbs, Street Gutters, Sidewalks
School Information
- Elementary School: Hirsch
- High School: Sam Houston
- Middle School: Davis
- School District: San Antonio I.S.D.
Garage and Parking
- Garage Parking: Two Car Garage, Attached
Eco-Communities
- Energy Efficiency: 13-15 SEER AX, Programmable Thermostat, Double Pane Windows
- Green Certifications: HERS 0-85
- Green Features: Low Flow Commode, Low Flow Fixture, Enhanced Air Filtration
- Water/Sewer: Water System, City
Utilities
- Air Conditioning: One Central
- Fireplace: Not Applicable
- Heating Fuel: Natural Gas
- Heating: Central, Zoned
- Window Coverings: None Remain
Amenities
- Neighborhood Amenities: Jogging Trails
Finance and Tax Information
- Days On Market: 33
- Home Owners Association Fee: 345
- Home Owners Association Frequency: Annually
- Home Owners Association Mandatory: Mandatory
- Home Owners Association Name: LIFETIME HOA
- Total Tax: 2.49
Other Features
- Block: 22
- Contract: Exclusive Right To Sell
- Instdir: From I-35, take exit 583 and turn south on Foster Road. Turn right onto Willow Point Blvd. Turn left onto Laurel Run. Visit our model at 823 Laurel Run to get access to the home.
- Interior Features: One Living Area, Liv/Din Combo, Walk-In Pantry, Game Room, Utility Room Inside, 1st Floor Lvl/No Steps, High Ceilings, Open Floor Plan, Cable TV Available, High Speed Internet, Laundry Main Level, Laundry Room, Walk in Closets, Attic - Partially Floored
- Legal Desc Lot: 10
- Legal Description: 042210
- Miscellaneous: Builder 10-Year Warranty
- Ph To Show: 210-941-3580
- Possession: Closing/Funding
- Style: Two Story, Traditional
- Views: 11
Owner Information
- Owner Lrealreb: No

- Jose Robledo, REALTOR ®
- Premier Realty Group
- I'll Help Get You There
- Mobile: 830.968.0220
- Mobile: 830.968.0220
- joe@mevida.net



