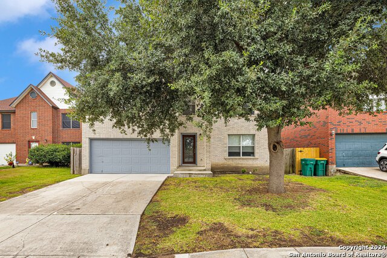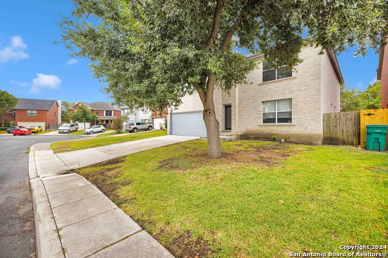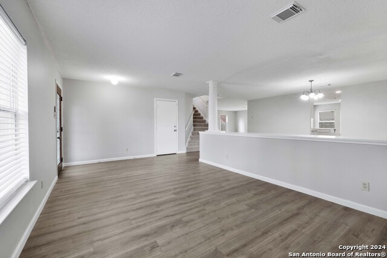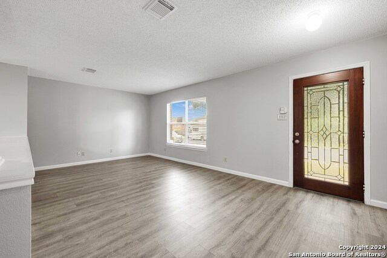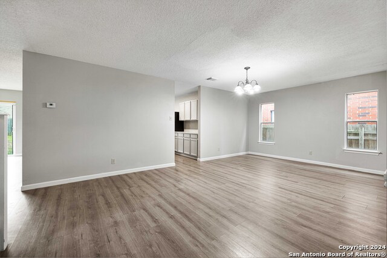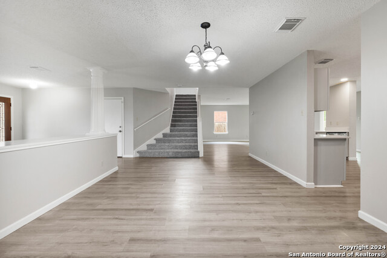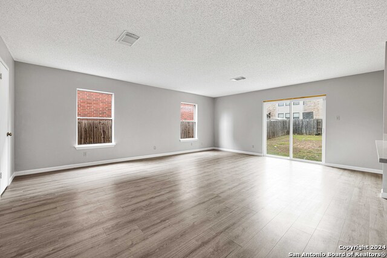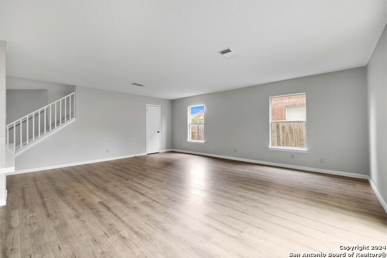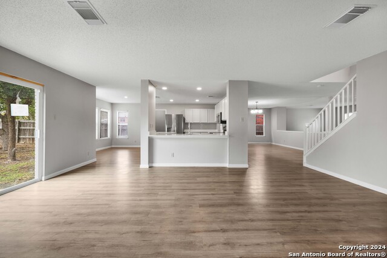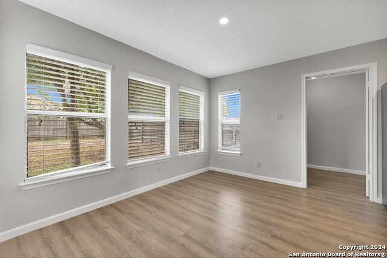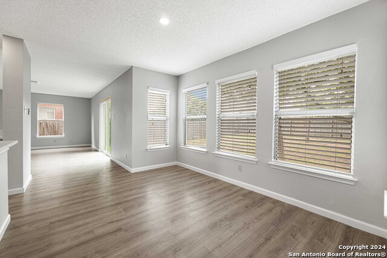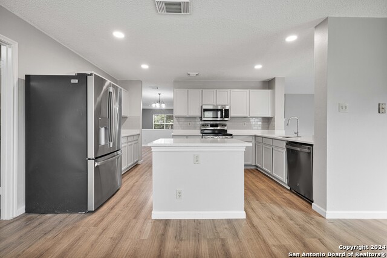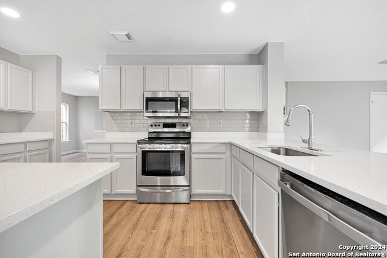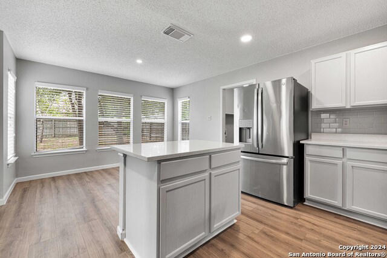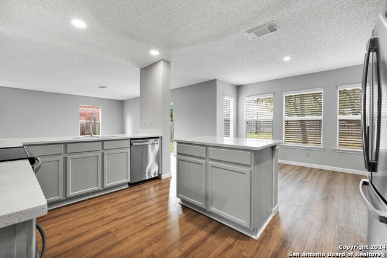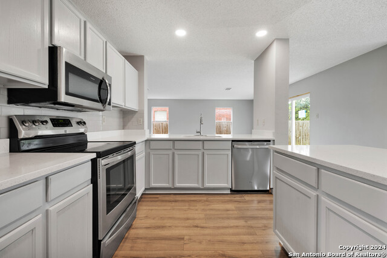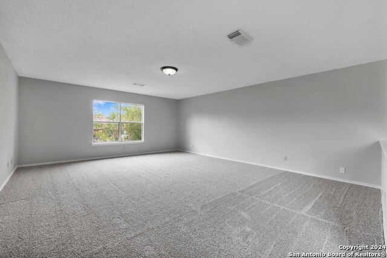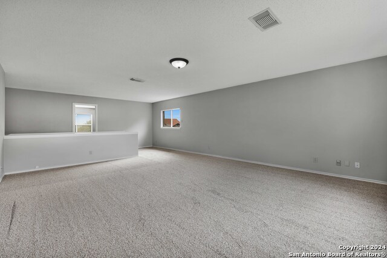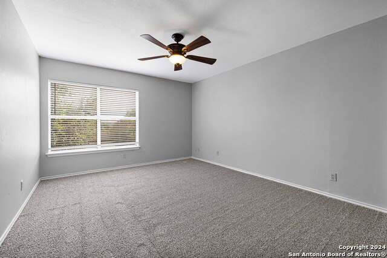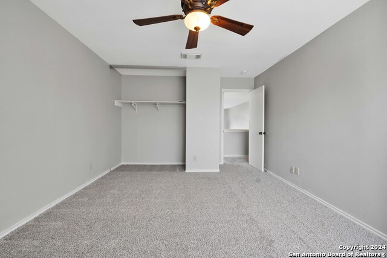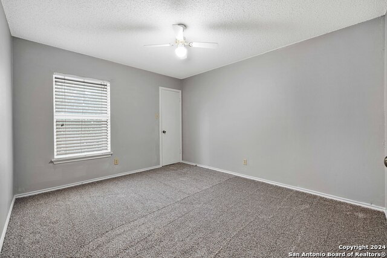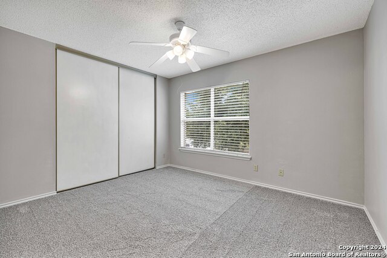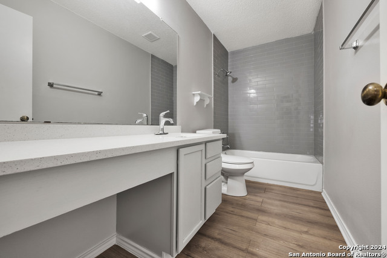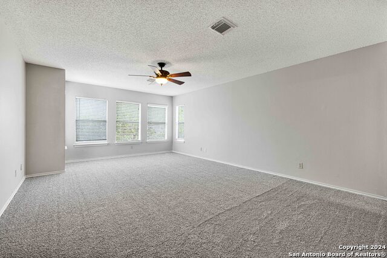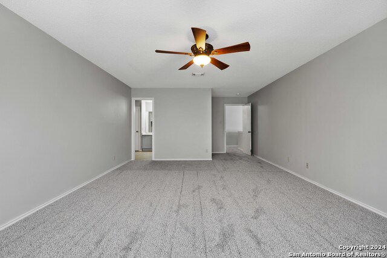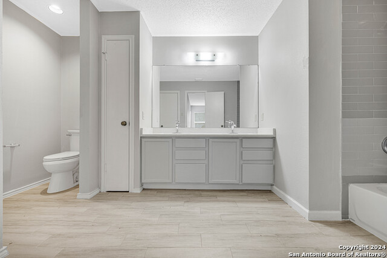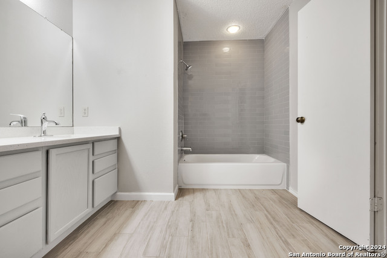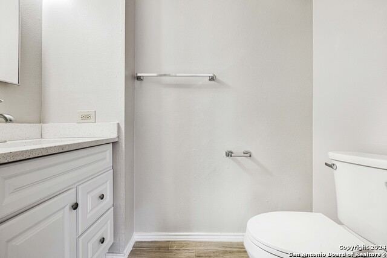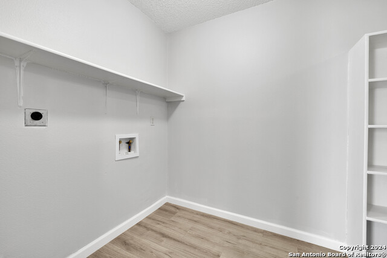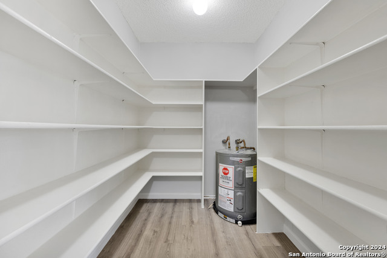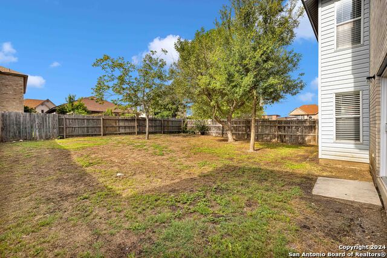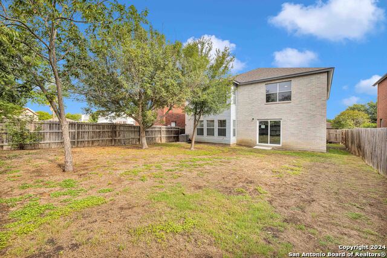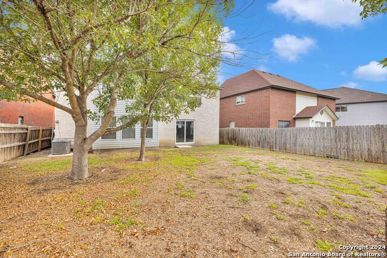7710 Fairton Pl, Converse, TX 78109
Property Photos
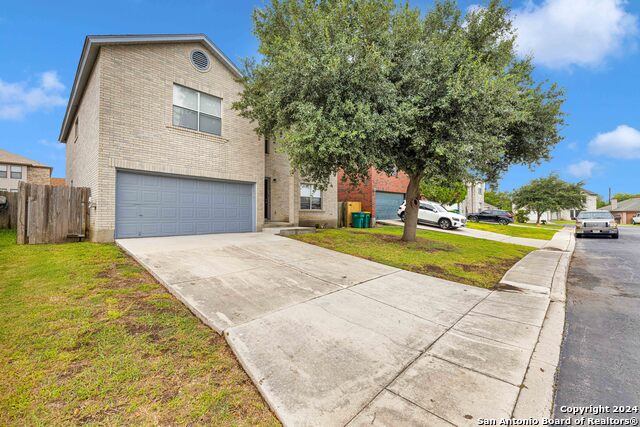
Would you like to sell your home before you purchase this one?
Priced at Only: $277,500
For more Information Call:
Address: 7710 Fairton Pl, Converse, TX 78109
Property Location and Similar Properties
- MLS#: 1807865 ( Single Residential )
- Street Address: 7710 Fairton Pl
- Viewed: 47
- Price: $277,500
- Price sqft: $84
- Waterfront: No
- Year Built: 1997
- Bldg sqft: 3288
- Bedrooms: 4
- Total Baths: 3
- Full Baths: 2
- 1/2 Baths: 1
- Garage / Parking Spaces: 2
- Days On Market: 101
- Additional Information
- County: BEXAR
- City: Converse
- Zipcode: 78109
- Subdivision: Northampton
- District: Judson
- Elementary School: Converse
- Middle School: Woodlake Hills
- High School: Judson
- Provided by: Xsellence Realty
- Contact: Robert Saenz
- (210) 535-2607

- DMCA Notice
-
DescriptionTraditional, Beautiful, Welcoming and Spacious are some of the words that describe the home. This 4 bedroom 2.5 bathrooms has a lot to offer from the chef's kitchen and 3 living areas. The kitchen features an island, quartz counters with tile backsplash and LED recessed lights. Several eating areas include one formal dining room, breakfast bar, and breakfast nook. The owner's retreat features a walk in closet with built in shelves, a tiled shower & tub, separate vanities. A spacious game room and secondary bedrooms are found upstairs. Large, fenced backyard. Close to Randolph AFB, Brooke Medical Center, and The Forum.Plus, you'll benefit from nearby schools and a variety of dining options just around the corner, ensuring convenience and a vibrant lifestyle right at your doorstep. This home combines modern amenities with a prime location to offer the best in both comfort and accessibility.
Payment Calculator
- Principal & Interest -
- Property Tax $
- Home Insurance $
- HOA Fees $
- Monthly -
Features
Building and Construction
- Apprx Age: 27
- Builder Name: UNKNOWN
- Construction: Pre-Owned
- Exterior Features: Brick, Siding
- Floor: Carpeting, Vinyl
- Foundation: Slab
- Kitchen Length: 20
- Roof: Composition
- Source Sqft: Appsl Dist
School Information
- Elementary School: Converse
- High School: Judson
- Middle School: Woodlake Hills
- School District: Judson
Garage and Parking
- Garage Parking: Two Car Garage
Eco-Communities
- Water/Sewer: Water System, Sewer System
Utilities
- Air Conditioning: One Central
- Fireplace: Not Applicable
- Heating Fuel: Electric
- Heating: Central
- Window Coverings: All Remain
Amenities
- Neighborhood Amenities: Pool, Clubhouse, Park/Playground
Finance and Tax Information
- Days On Market: 223
- Home Owners Association Fee: 350
- Home Owners Association Frequency: Annually
- Home Owners Association Mandatory: Mandatory
- Home Owners Association Name: PROPERTY OWNERS ASSOCIATION OF NORTHHAMPTON
- Total Tax: 5916
Other Features
- Contract: Exclusive Right To Sell
- Instdir: From NE 410. (R) on Rittiman Rd. Continue straight onto Gibbs Sprawl Rd. (R) on Walzem Rd. (L) on Elm Trail Dr. (L) on Pepper Trail. (R) on Longing Trail. (L) on Cherry Glade. (R) on Fairton Pl.
- Interior Features: Three Living Area, Separate Dining Room, Eat-In Kitchen, Two Eating Areas, Island Kitchen, Breakfast Bar, Walk-In Pantry, Utility Room Inside, All Bedrooms Upstairs, High Ceilings, Open Floor Plan, Walk in Closets
- Legal Desc Lot: 40
- Legal Description: NCB 19147 BLK 7 LOT 40 NORTHAMPTON UT-4
- Ph To Show: 210-222-2227
- Possession: Closing/Funding
- Style: Two Story
- Views: 47
Owner Information
- Owner Lrealreb: No
Nearby Subdivisions
Abbott Estates
Astoria Place
Autumn Run
Avenida
Bridgehaven
Caledonian
Catalina
Cimarron
Cimarron Country
Cimarron Ii (jd)
Cimarron Jd
Cimarron Landing
Cimarron Trail
Cimarron Trails
Cobalt Canyon
Converse Heights
Converse Hill
Converse Hills
Copperfield
Dover
Dover Ii
Dover Subdivision
Escondido Creek
Escondido Meadows
Escondido North
Escondido/parc At
Fair Meadows
Flora Meadows
Gardens Of Converse
Glenloch Farms
Green Rd/abbott Rd West
Hanover Cove
Hightop Ridge
Horizon Point
Horizon Point-premeir Plus
Horizon Pointe
Horizon Pointe Ut-10b
Katzer Ranch
Kb Kitty Hawk
Kendall Brook
Kendall Brook Unit 1b
Key Largo
Knox Ridge
Lakeaire
Liberte
Loma Alta
Loma Alta Estates
Macarthur Park
Meadow Brook
Meadow Ridge
Millers Point
Millican Grove
Miramar
Miramar Unit 1
N/a
Northampton
Northhampton
Notting Hill
Out Of Sa/bexar Co.
Out/converse
Paloma
Paloma Park
Paloma Unit 5a
Placid Park
Placid Park Area (jd)
Quail Ridge
Randolph Crossing
Randolph Valley
Rolling Creek
Rose Valley
Sage Meadows Ut-1
Santa Clara
Savannah Place
Savannah Place Unit 1
Savannah Place Ut-2
Scucisd/judson Rural Developme
Silverton Valley
Skyview
Summerhill
The Landing At Kitty Hawk
The Wilder
Vista
Vista Real
Willow View Unit 1
Windfield
Windfield Unit1
Winterfell

- Jose Robledo, REALTOR ®
- Premier Realty Group
- I'll Help Get You There
- Mobile: 830.968.0220
- Mobile: 830.968.0220
- joe@mevida.net


