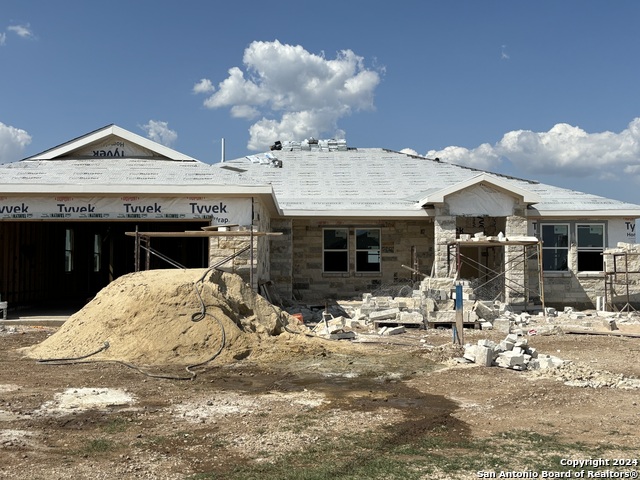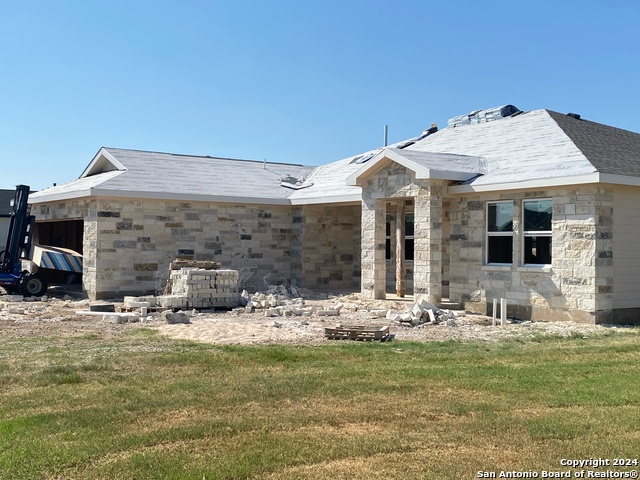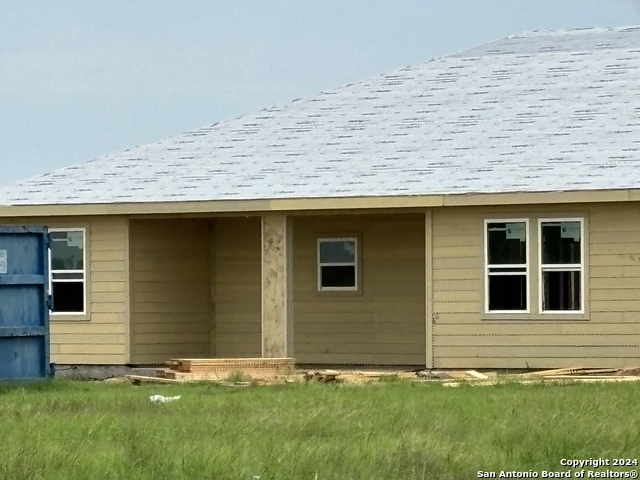117 Growers Ave., Poteet, TX 78065
Property Photos

Would you like to sell your home before you purchase this one?
Priced at Only: $399,000
For more Information Call:
Address: 117 Growers Ave., Poteet, TX 78065
Property Location and Similar Properties
- MLS#: 1807906 ( Single Residential )
- Street Address: 117 Growers Ave.
- Viewed: 18
- Price: $399,000
- Price sqft: $0
- Waterfront: No
- Year Built: 2024
- Bldg sqft: 0
- Bedrooms: 4
- Total Baths: 3
- Full Baths: 3
- Garage / Parking Spaces: 2
- Days On Market: 102
- Additional Information
- County: ATASCOSA
- City: Poteet
- Zipcode: 78065
- Subdivision: Strawberry Fields
- District: Poteet Isd
- Elementary School: Poteet
- Middle School: Poteet
- High School: Poteet
- Provided by: Morris Real Estate
- Contact: Amy Millsap
- (254) 289-3686

- DMCA Notice
-
DescriptionThe Simple Life is Waiting at Strawberry Fields Subdivision in Poteet This gorgeous 4 bedroom, 3 bathroom home is the perfect retreat after a long day. Nestled in the charming Strawberry Fields Subdivision in Poteet, it offers both comfort and style. The home primarily has vinyl siding on the exterior sides and back providing a smooth and consistent look that is easy to maintain and resistant to weather. The front of the home features a stunning Texas mix rock. Interior Features: Main Living Area: Adorned with elegant ceramic tile. Bedrooms: Cozy carpet flooring. Kitchen: Modern quartz countertops and soft close white cabinets. Ceilings: Tray ceilings add a touch of sophistication to both the owners suite and the living room. Natural Gas: Energy efficient gas range stove and a 50 gallon gas water heater. Water System: Plumbed for a water softener. Owner s Suite: Luxurious tiled shower. Doors Half light front and back doors for a bright, welcoming atmosphere. Exterior Features: Porches: Spacious front and back porches perfect for relaxing and entertaining. Front Yard: Features sod, an irrigation system, and a beautiful tree. Back Yard: Privacy fence for your peace of mind. Located directly across from Poteet ISD.
Payment Calculator
- Principal & Interest -
- Property Tax $
- Home Insurance $
- HOA Fees $
- Monthly -
Features
Building and Construction
- Builder Name: G4CE Builders LLC
- Construction: New
- Exterior Features: Stone/Rock, Siding, Vinyl
- Floor: Carpeting, Ceramic Tile
- Foundation: Slab
- Kitchen Length: 14
- Roof: Composition
Land Information
- Lot Improvements: Street Paved
School Information
- Elementary School: Poteet
- High School: Poteet
- Middle School: Poteet
- School District: Poteet Isd
Garage and Parking
- Garage Parking: Two Car Garage
Eco-Communities
- Water/Sewer: City
Utilities
- Air Conditioning: One Central
- Fireplace: Not Applicable
- Heating Fuel: Natural Gas
- Heating: Central
- Window Coverings: None Remain
Amenities
- Neighborhood Amenities: None
Finance and Tax Information
- Days On Market: 89
- Home Owners Association Fee: 300
- Home Owners Association Frequency: Annually
- Home Owners Association Mandatory: Mandatory
- Home Owners Association Name: STRAWBERRY FIELDS
- Total Tax: 517.42
Rental Information
- Currently Being Leased: No
Other Features
- Contract: Exclusive Right To Sell
- Instdir: 281 South to FM 1407 subdivision is on the left across from the high school
- Interior Features: One Living Area, Liv/Din Combo, Island Kitchen, Walk-In Pantry, Open Floor Plan, Laundry Room, Walk in Closets
- Legal Desc Lot: 25
- Legal Description: Strawberry Fields Unit 1 BLK 2 Lot 25 0.26
- Occupancy: Vacant
- Ph To Show: 210-440-0180
- Possession: Closing/Funding
- Style: One Story
- Views: 18
Owner Information
- Owner Lrealreb: No
Nearby Subdivisions
Alanna Heights
E Rutledge Sv-47
Fern Hernandez
Maravillas Subdivision
N/a
None
Not In Defined Subdivision
Out/atascosa Co.
Poteet Original - Atascosa Cou
Primrose Estates
River Oaks
Rutledge
S Wipf Sv-1167
Shalimar Village
Stawberry Fields
Strawberry Fields
The Highlands
Trophy Oaks
Twin Oaks
Wodland Hills

- Jose Robledo, REALTOR ®
- Premier Realty Group
- I'll Help Get You There
- Mobile: 830.968.0220
- Mobile: 830.968.0220
- joe@mevida.net








