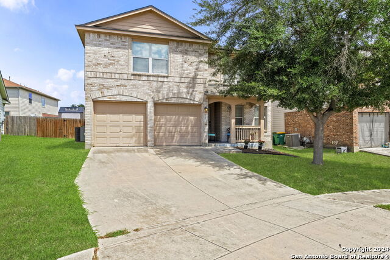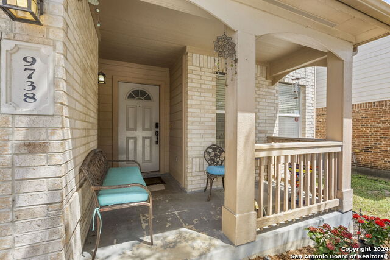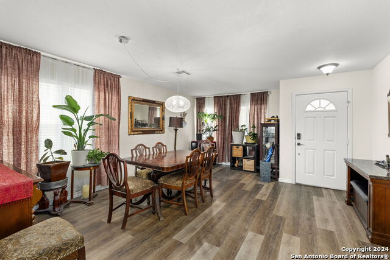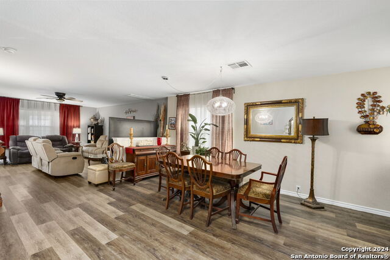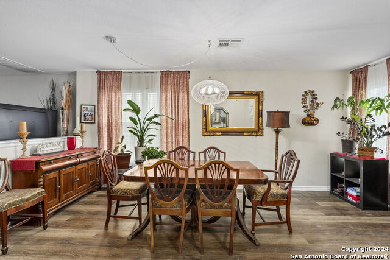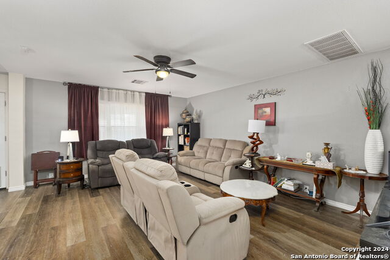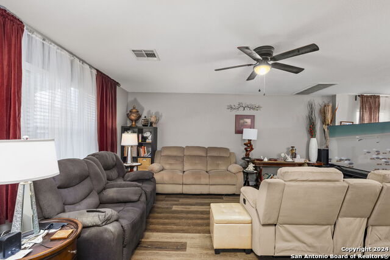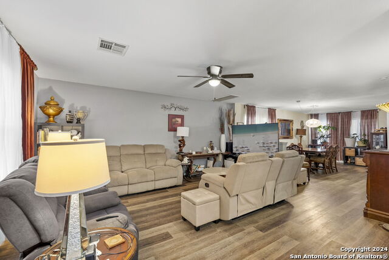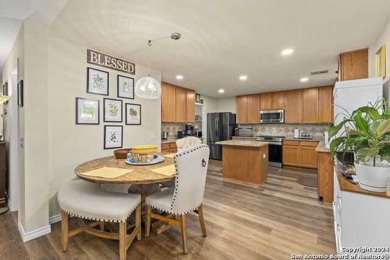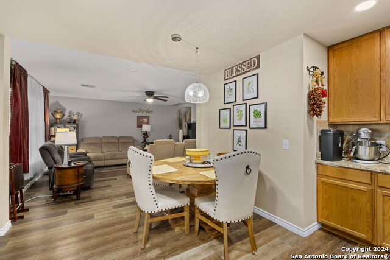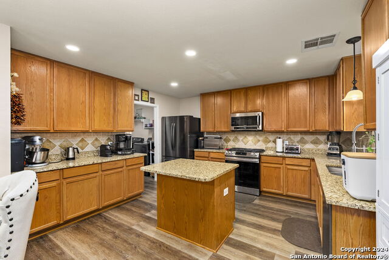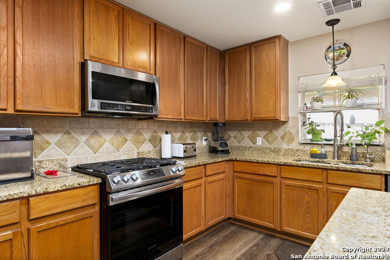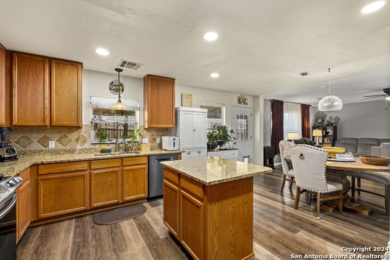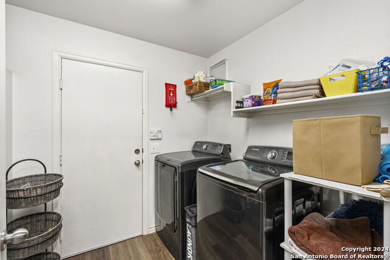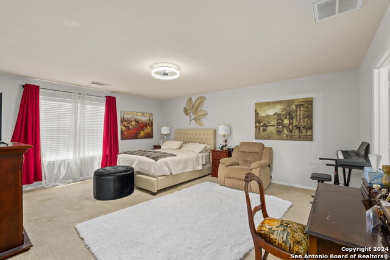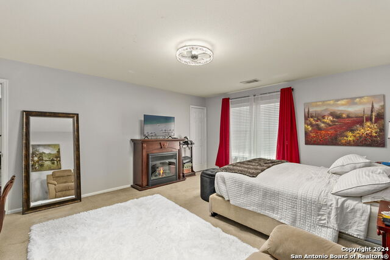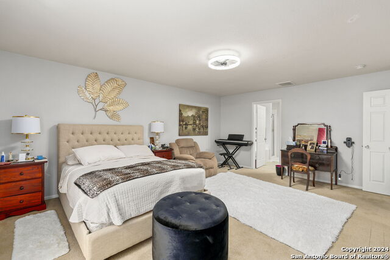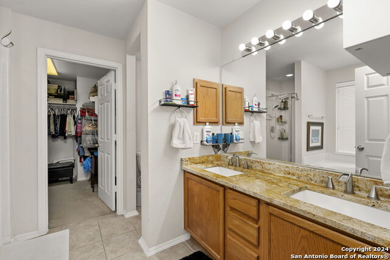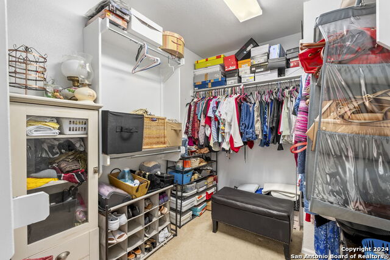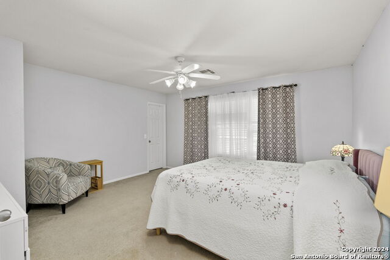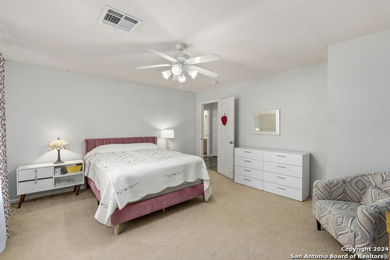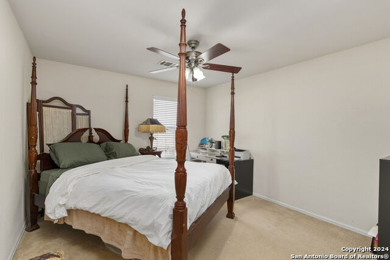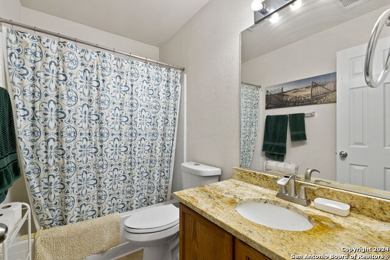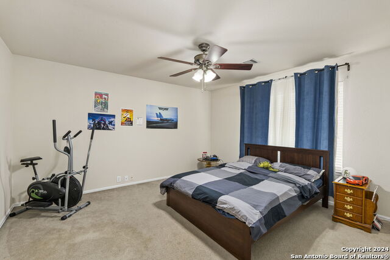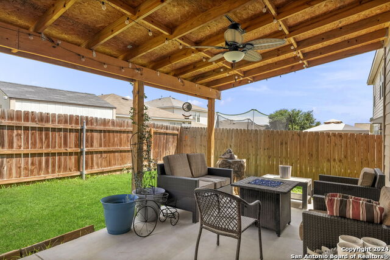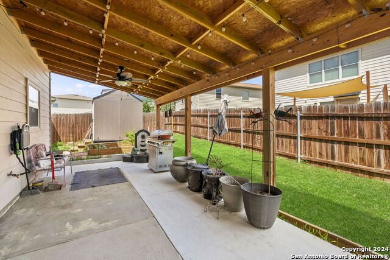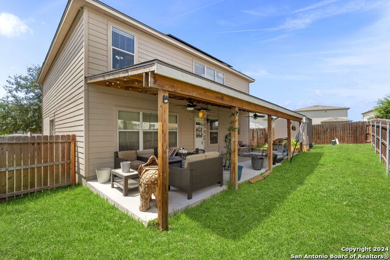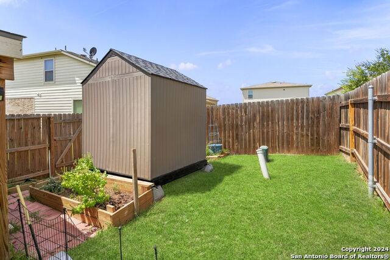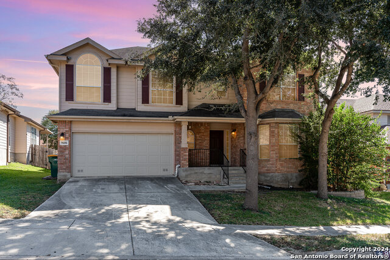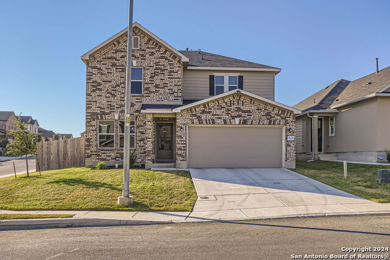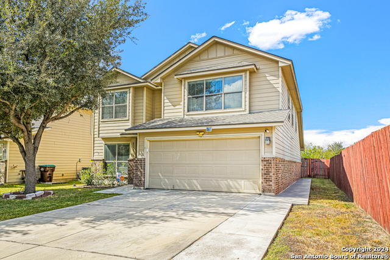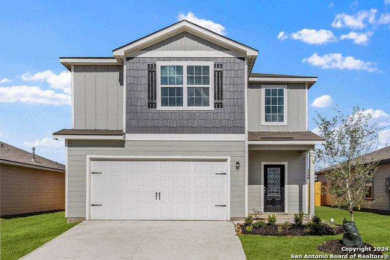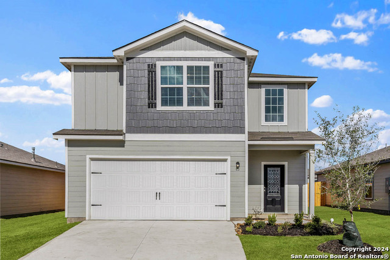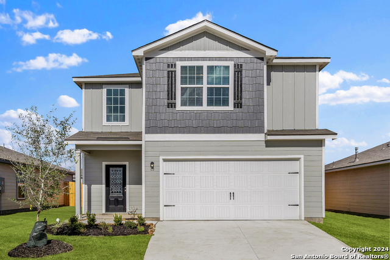9738 Gypsy Cove, Converse, TX 78109
Property Photos
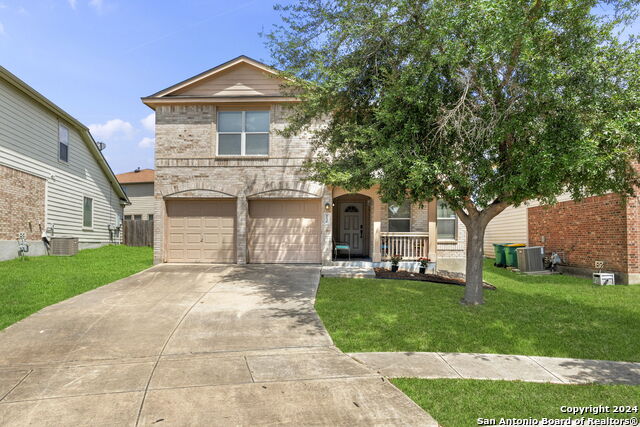
Would you like to sell your home before you purchase this one?
Priced at Only: $295,000
For more Information Call:
Address: 9738 Gypsy Cove, Converse, TX 78109
Property Location and Similar Properties
- MLS#: 1807977 ( Single Residential )
- Street Address: 9738 Gypsy Cove
- Viewed: 18
- Price: $295,000
- Price sqft: $121
- Waterfront: No
- Year Built: 2006
- Bldg sqft: 2431
- Bedrooms: 4
- Total Baths: 3
- Full Baths: 2
- 1/2 Baths: 1
- Garage / Parking Spaces: 2
- Days On Market: 101
- Additional Information
- County: BEXAR
- City: Converse
- Zipcode: 78109
- Subdivision: Hanover Cove
- District: Judson
- Elementary School: COPPERFIELD ELE
- Middle School: Judson
- High School: Judson
- Provided by: San Antonio Portfolio KW RE AH
- Contact: Michael Schultz
- (210) 832-8327

- DMCA Notice
-
DescriptionWelcome to your dream home in the Converse community! This cozy 2 story residence boasts an open floor plan on the main level, perfect for both entertaining and everyday living. The bottom floor features luxurious vinyl plank flooring throughout gives way to a spacious and inviting kitchen. The kitchen has been thoughtfully updated with new can lighting and sleek stainless steel appliances, including a Samsung 5 burner gas stove, microwave, and Bosch dishwasher. Step outside to enjoy the fantastic extended covered patio, complete with added electrical outlets and ceiling fans ideal for relaxing or hosting gatherings. The backyard also includes a convenient storage building for all your extra needs. The home features a 2 car garage with modern garage door openers for added convenience. Upstairs, you will find all bedrooms equipped with oversized walk in closets, ensuring ample storage space. Freshly updated with new toilets, the bathrooms offer a touch of modern luxury with bidet in the master bathroom. **This home also has solar panels that are PAID OFF so you benefit with lower utility bills!** Situated on a lovely lot in a quiet cul de sac in Converse, this home provides easy access to major routes like 1604 and Interstate 10, and is just a short drive from great shopping and eating at The Forum at Olympia Park. Don't miss out on this exceptional opportunity schedule your tour today!
Payment Calculator
- Principal & Interest -
- Property Tax $
- Home Insurance $
- HOA Fees $
- Monthly -
Features
Building and Construction
- Apprx Age: 18
- Builder Name: Pulte
- Construction: Pre-Owned
- Exterior Features: Brick, 3 Sides Masonry
- Floor: Carpeting, Vinyl
- Foundation: Slab
- Kitchen Length: 13
- Other Structures: Shed(s)
- Roof: Composition
- Source Sqft: Appsl Dist
Land Information
- Lot Description: Cul-de-Sac/Dead End
- Lot Dimensions: .117
- Lot Improvements: Street Paved, Streetlights
School Information
- Elementary School: COPPERFIELD ELE
- High School: Judson
- Middle School: Judson Middle School
- School District: Judson
Garage and Parking
- Garage Parking: Two Car Garage
Eco-Communities
- Green Features: Low Flow Commode, Solar Panels
- Water/Sewer: Water System
Utilities
- Air Conditioning: One Central
- Fireplace: Not Applicable
- Heating Fuel: Electric
- Heating: Central
- Recent Rehab: No
- Window Coverings: None Remain
Amenities
- Neighborhood Amenities: Pool
Finance and Tax Information
- Days On Market: 89
- Home Owners Association Fee: 94.5
- Home Owners Association Frequency: Quarterly
- Home Owners Association Mandatory: Mandatory
- Home Owners Association Name: HANOVER COVE
- Total Tax: 6304.51
Rental Information
- Currently Being Leased: No
Other Features
- Contract: Exclusive Right To Sell
- Instdir: 1604 to Hanover Cove, right on hanover Cove, right on gypsy cove. House is at the end of the cul de sac on the right
- Interior Features: One Living Area, Liv/Din Combo, Eat-In Kitchen, Walk-In Pantry, Shop, Utility Room Inside, All Bedrooms Upstairs, Open Floor Plan, Pull Down Storage, Cable TV Available, High Speed Internet, Laundry Main Level, Laundry Room, Walk in Closets, Attic - Pull Down Stairs
- Legal Desc Lot: 57
- Legal Description: CB 5053J BLK 2 LOT 57 HANOVER COVE SUBD UT-1
- Miscellaneous: None/not applicable
- Occupancy: Owner
- Ph To Show: 5039532206
- Possession: Closing/Funding
- Style: Two Story, Traditional
- Views: 18
Owner Information
- Owner Lrealreb: No
Similar Properties
Nearby Subdivisions
Abbott Estates
Astoria Place
Autumn Run
Avenida
Bridgehaven
Caledonian
Catalina
Cimarron
Cimarron Country
Cimarron Ii (jd)
Cimarron Jd
Cimarron Landing
Cimarron Trail
Cimarron Trails
Cobalt Canyon
Converse Heights
Converse Hill
Converse Hills
Copperfield
Dover
Dover Ii
Dover Subdivision
Escondido Creek
Escondido Meadows
Escondido North
Escondido/parc At
Fair Meadows
Flora Meadows
Gardens Of Converse
Glenloch Farms
Green Rd/abbott Rd West
Hanover Cove
Hightop Ridge
Horizon Point
Horizon Point-premeir Plus
Horizon Pointe
Horizon Pointe Ut-10b
Katzer Ranch
Kb Kitty Hawk
Kendall Brook
Kendall Brook Unit 1b
Key Largo
Knox Ridge
Lakeaire
Liberte
Loma Alta
Loma Alta Estates
Macarthur Park
Meadow Brook
Meadow Ridge
Millers Point
Millican Grove
Miramar
Miramar Unit 1
N/a
Northampton
Northhampton
Notting Hill
Out Of Sa/bexar Co.
Out/converse
Paloma
Paloma Park
Paloma Unit 5a
Placid Park
Placid Park Area (jd)
Quail Ridge
Randolph Crossing
Randolph Valley
Rolling Creek
Rose Valley
Sage Meadows Ut-1
Santa Clara
Savannah Place
Savannah Place Unit 1
Savannah Place Ut-2
Scucisd/judson Rural Developme
Silverton Valley
Skyview
Summerhill
The Landing At Kitty Hawk
The Wilder
Vista
Vista Real
Willow View Unit 1
Windfield
Windfield Unit1
Winterfell

- Jose Robledo, REALTOR ®
- Premier Realty Group
- I'll Help Get You There
- Mobile: 830.968.0220
- Mobile: 830.968.0220
- joe@mevida.net


