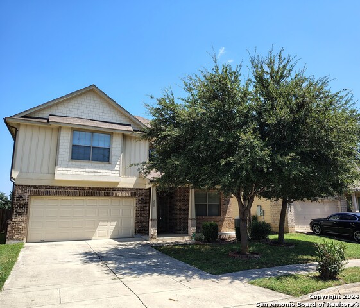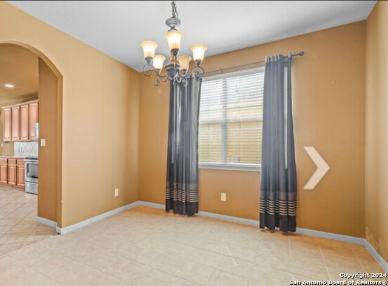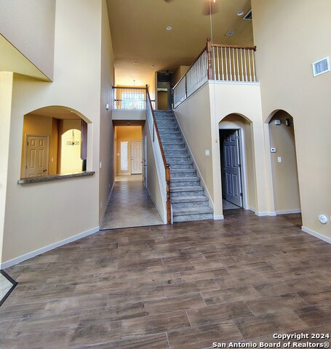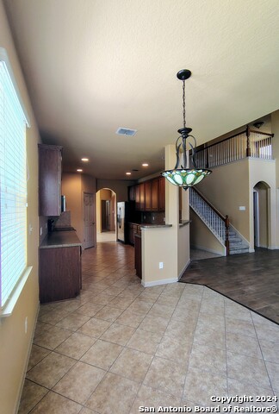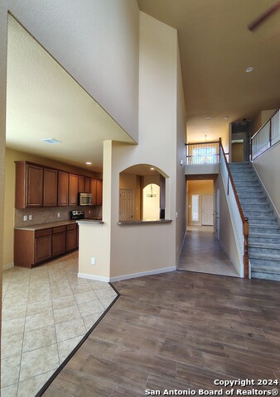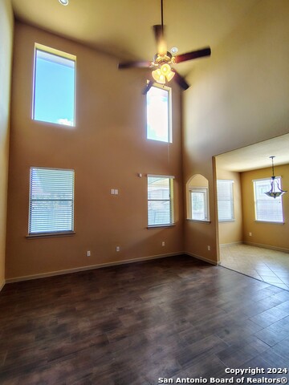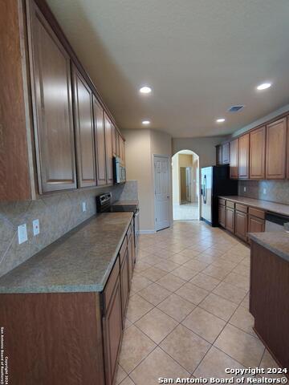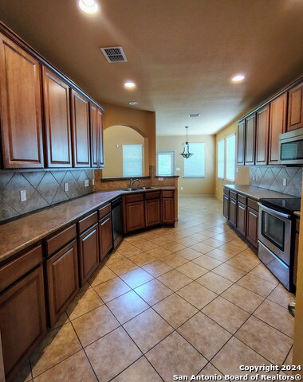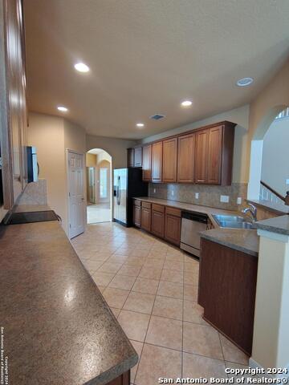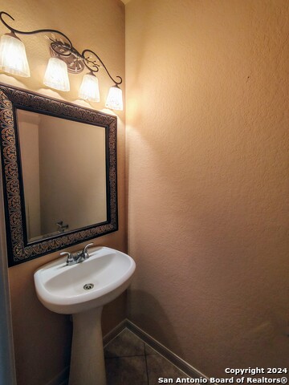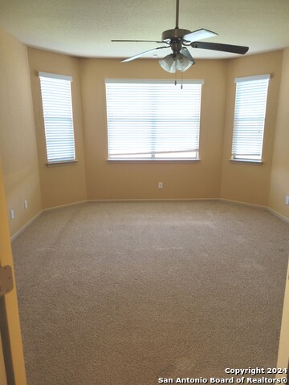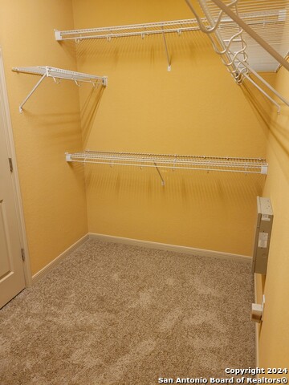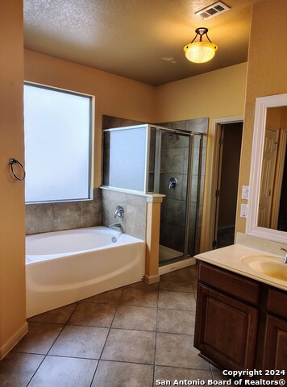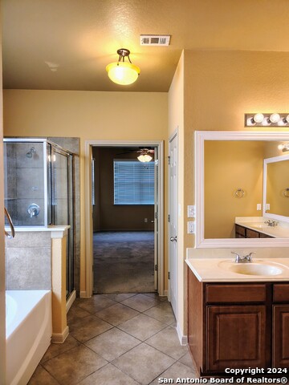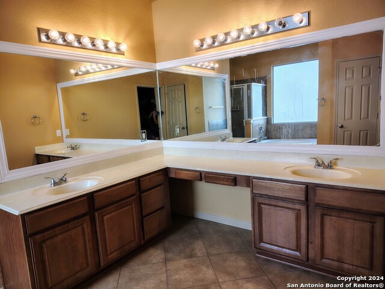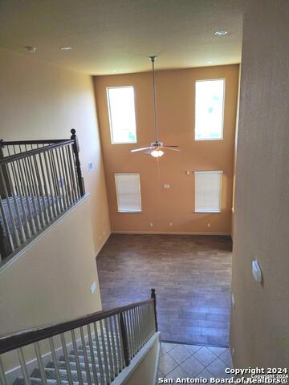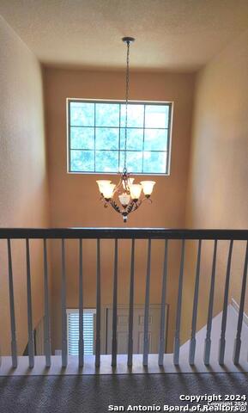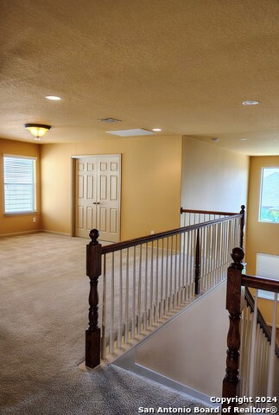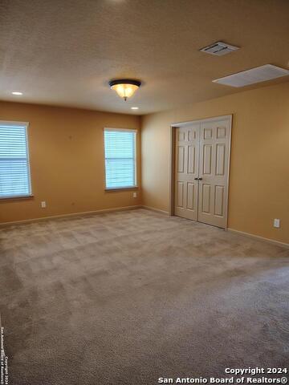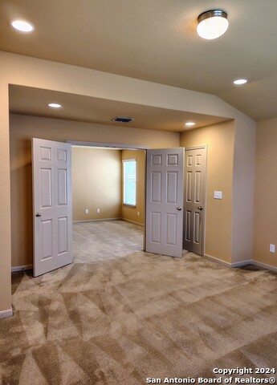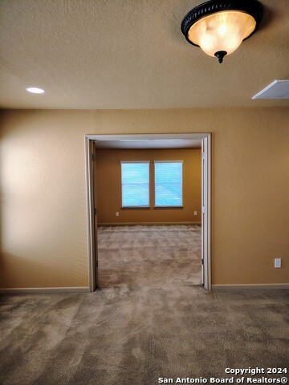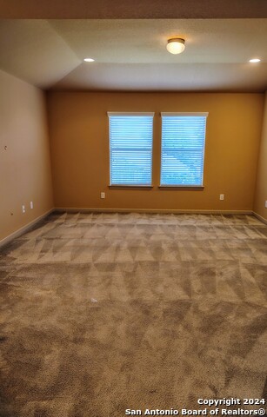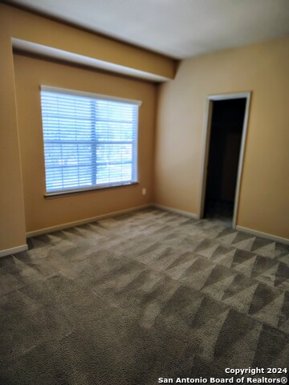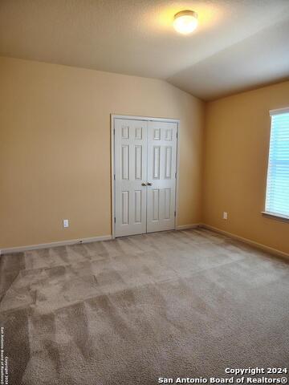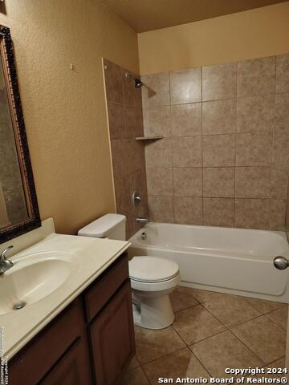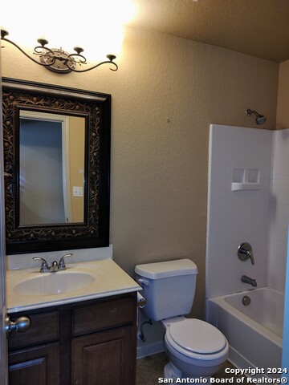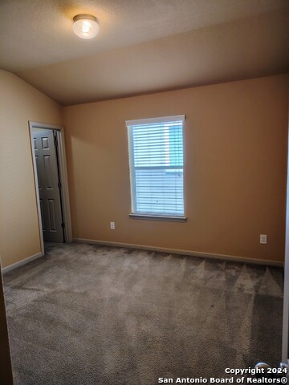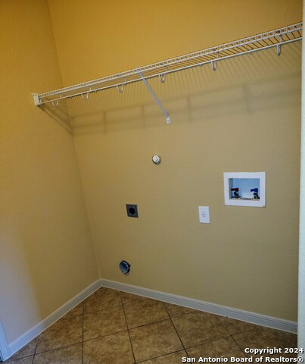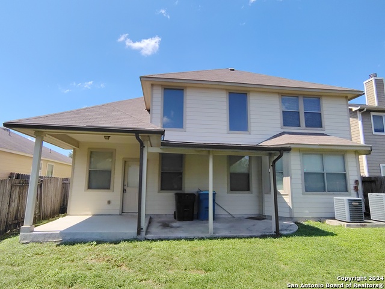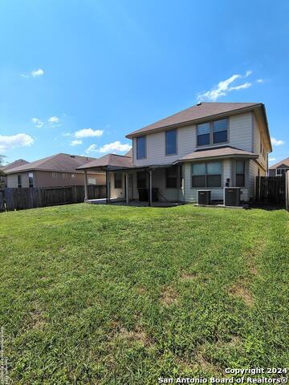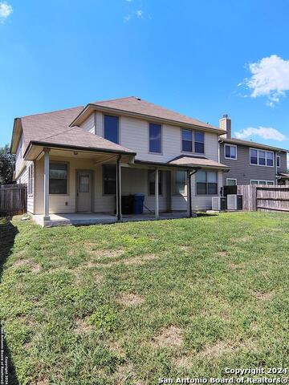220 Dove Run, Cibolo, TX 78108
Property Photos
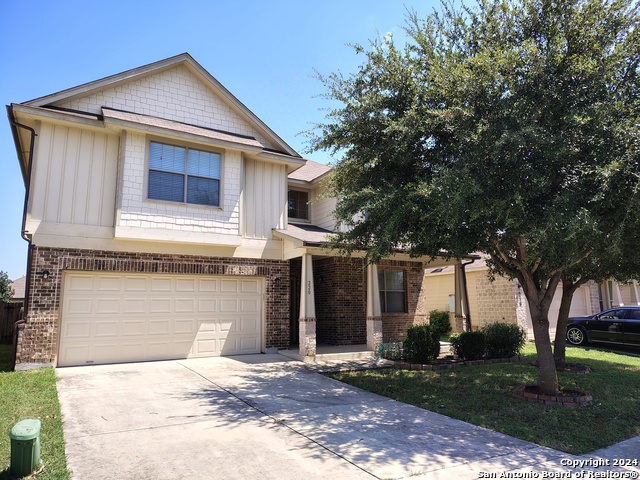
Would you like to sell your home before you purchase this one?
Priced at Only: $350,000
For more Information Call:
Address: 220 Dove Run, Cibolo, TX 78108
Property Location and Similar Properties
- MLS#: 1808016 ( Single Residential )
- Street Address: 220 Dove Run
- Viewed: 121
- Price: $350,000
- Price sqft: $113
- Waterfront: No
- Year Built: 2009
- Bldg sqft: 3094
- Bedrooms: 5
- Total Baths: 4
- Full Baths: 3
- 1/2 Baths: 1
- Garage / Parking Spaces: 2
- Days On Market: 203
- Additional Information
- County: GUADALUPE
- City: Cibolo
- Zipcode: 78108
- Subdivision: Saddle Creek Ranch
- District: Schertz Cibolo Universal City
- Elementary School: John A Sippel
- Middle School: Dobie J. Frank
- High School: Steele
- Provided by: Century 21 Scott Myers, REALTORS
- Contact: Brenda Scott
- (210) 669-1618

- DMCA Notice
Description
Thoughtfully designed, newly painted interior, with an owner's retreat on the first floor. Priced 20K under tax appraisal, this home has it all! 5 bedroom, 3.5 bathroom, study, separate dining, eat in kitchen, game room, & theater room. This cohesive open floor plan has a private study with elegant glass French doors, a spacious kitchen, showcasing recessed lighting, stainless steel appliances, a walk in pantry, & generous counter space. The inviting living room boasts stunning elegant high ceilings & abundant natural light. The bedroom suite features a bay window, dual sinks, a grand garden tub, a separate shower, and a walking closet. Close to a variety of dining, shopping, & entertainment options with quick access to Highway 35.
Description
Thoughtfully designed, newly painted interior, with an owner's retreat on the first floor. Priced 20K under tax appraisal, this home has it all! 5 bedroom, 3.5 bathroom, study, separate dining, eat in kitchen, game room, & theater room. This cohesive open floor plan has a private study with elegant glass French doors, a spacious kitchen, showcasing recessed lighting, stainless steel appliances, a walk in pantry, & generous counter space. The inviting living room boasts stunning elegant high ceilings & abundant natural light. The bedroom suite features a bay window, dual sinks, a grand garden tub, a separate shower, and a walking closet. Close to a variety of dining, shopping, & entertainment options with quick access to Highway 35.
Payment Calculator
- Principal & Interest -
- Property Tax $
- Home Insurance $
- HOA Fees $
- Monthly -
Features
Building and Construction
- Apprx Age: 15
- Builder Name: Bella Vista Homes
- Construction: Pre-Owned
- Exterior Features: Brick, 4 Sides Masonry, Cement Fiber
- Floor: Carpeting, Ceramic Tile
- Foundation: Slab
- Kitchen Length: 12
- Roof: Composition
- Source Sqft: Appsl Dist
Land Information
- Lot Description: Mature Trees (ext feat), Level
- Lot Improvements: Street Paved, Curbs, Street Gutters, Sidewalks, Streetlights
School Information
- Elementary School: John A Sippel
- High School: Steele
- Middle School: Dobie J. Frank
- School District: Schertz-Cibolo-Universal City ISD
Garage and Parking
- Garage Parking: Two Car Garage, Attached
Eco-Communities
- Energy Efficiency: 13-15 SEER AX, Programmable Thermostat, Double Pane Windows, Ceiling Fans
- Water/Sewer: City
Utilities
- Air Conditioning: One Central
- Fireplace: Not Applicable
- Heating Fuel: Electric
- Heating: Central
- Recent Rehab: No
- Window Coverings: All Remain
Amenities
- Neighborhood Amenities: Pool, Clubhouse, Park/Playground, Sports Court
Finance and Tax Information
- Days On Market: 261
- Home Owners Association Fee: 131.25
- Home Owners Association Frequency: Quarterly
- Home Owners Association Mandatory: Mandatory
- Home Owners Association Name: SADDLE CREEK RANCH HOA
- Total Tax: 7690.15
Other Features
- Contract: Exclusive Right To Sell
- Instdir: 1103 & Saddle Spoke
- Interior Features: Two Living Area, Separate Dining Room, Eat-In Kitchen, Two Eating Areas, Study/Library, Game Room, Media Room, Utility Room Inside, High Ceilings, Open Floor Plan, Cable TV Available, High Speed Internet, Laundry Main Level, Laundry Room, Walk in Closets
- Legal Desc Lot: 13
- Legal Description: SADDLE CREEK RANCH #2A BLOCK 6 LOT 13
- Miscellaneous: None/not applicable
- Ph To Show: 2102222227
- Possession: Closing/Funding
- Style: Two Story
- Views: 121
Owner Information
- Owner Lrealreb: No
Nearby Subdivisions
(rural_g05) Rural Nbhd Geo Reg
Bella Rosa
Belmont Park
Bentwood
Bentwood Ranch
Brackin William
Braewood
Buffalo Crossing
Charleston Parke
Cher Ron
Cibolo North
Cibolo Valley Ranch
Cibolo Valley Ranch #2
Cibolo Vista
Cypress Point
Deer Creek
Deer Creek Cibolo
Dobie Heights
Enclave At Willow Pointe
Estates At Buffalo Crossing
Fairhaven
Fairways At Scenic Hills
Falcon Ridge
Foxbrook
Foxbrook Sub Un 3 4
Gatewood
Landmark Pointe - Guadalupe Co
Lantana
Legendary Trails
Legendary Trails 45
Legendary Trails 50
Mesa @ Turning Stone - Guadalu
Mesa Western
N/a
Northcliffe
Red River Ranch
Riata
Ridge At Willow Pointe
Royal Oakes Acres
Saddle Creek Ranch
Saratoga
Saratoga - Guadalupe County
Saratoga Unit 7
Scenic Hills
Scenic Hills Community Ph#1
Springtree
Steele Creek
Steele Creek Unit 1
Stonebrook
The Estates At Deer Creek
The Heights
The Heights Of Cibolo
The Links At Scenic Hills
Town Creek
Town Creek Village
Turning Stone
Venado Crossing
Whisper Meadows
Willow Bridge
Woodstone
Contact Info

- Jose Robledo, REALTOR ®
- Premier Realty Group
- I'll Help Get You There
- Mobile: 830.968.0220
- Mobile: 830.968.0220
- joe@mevida.net



