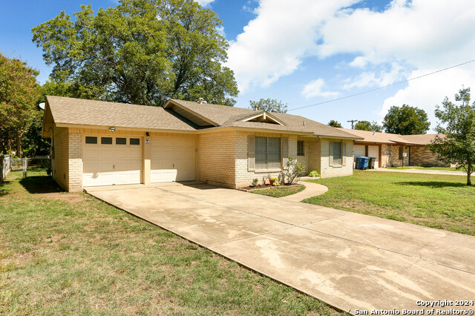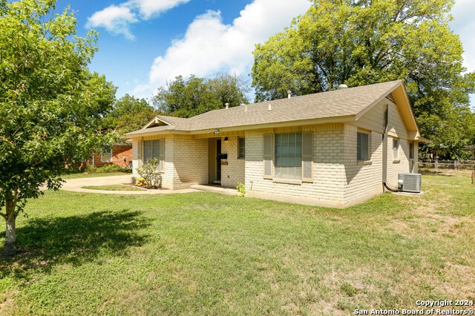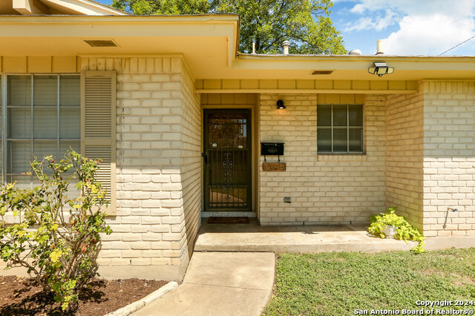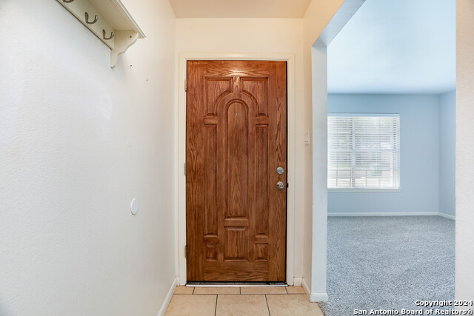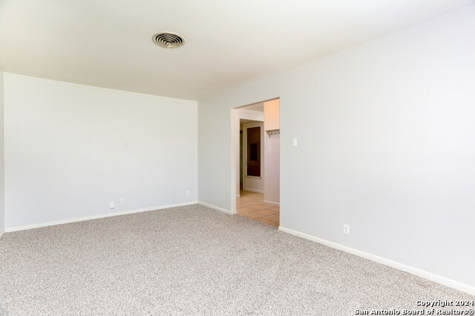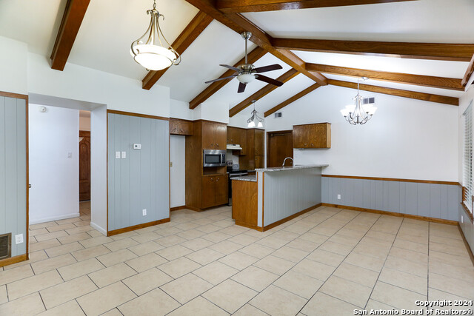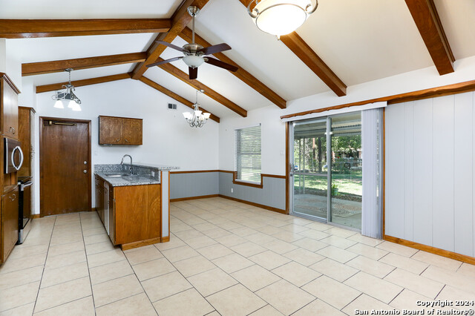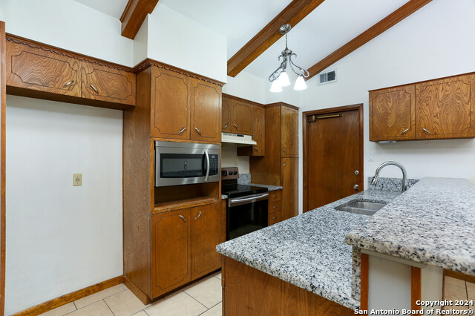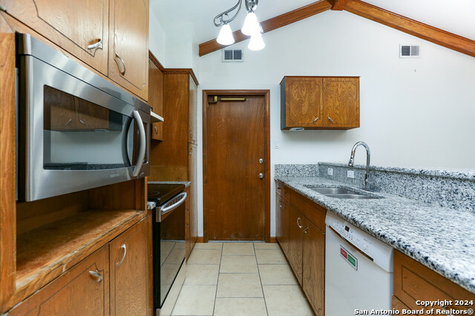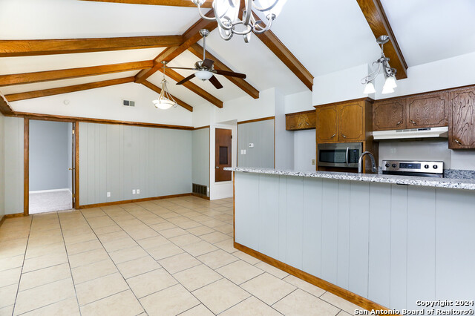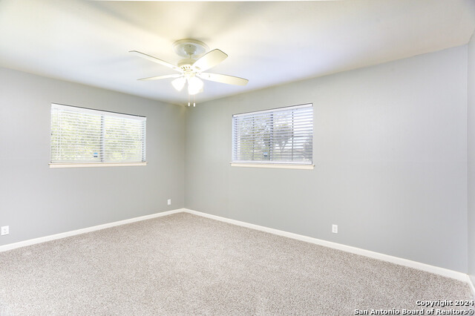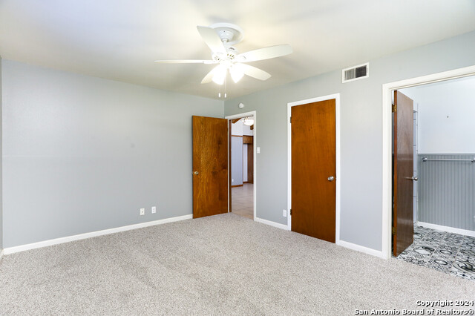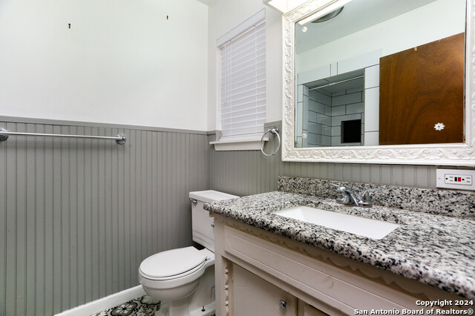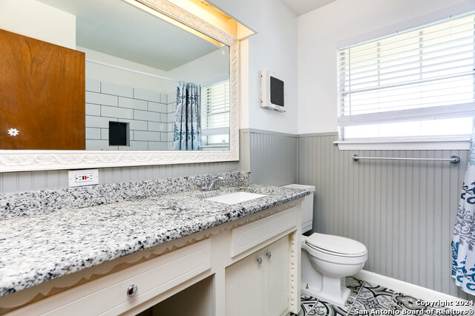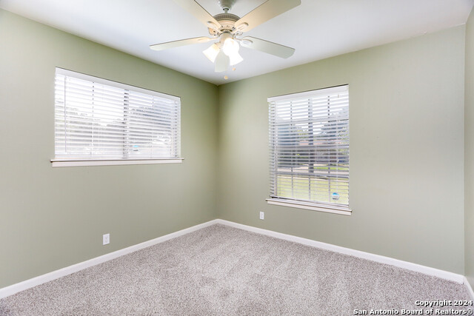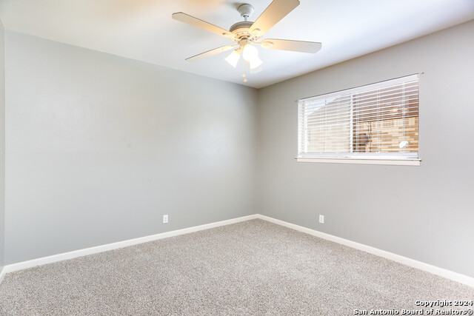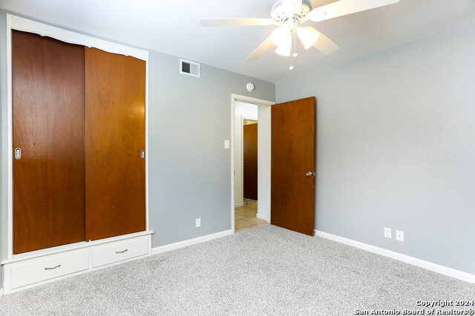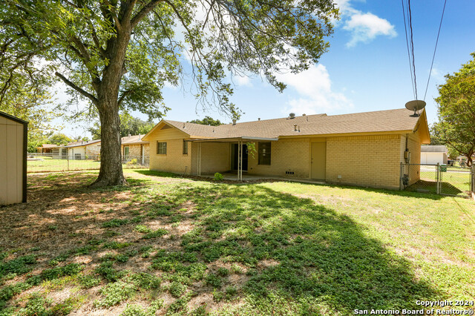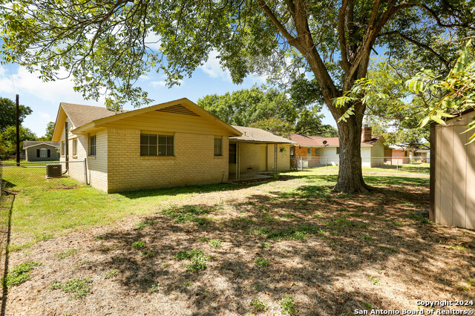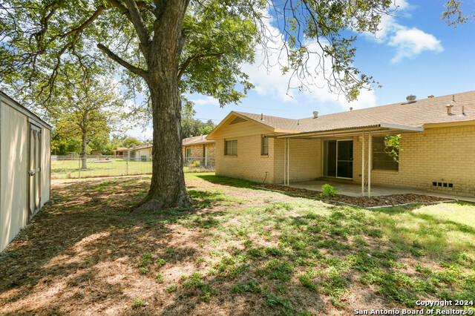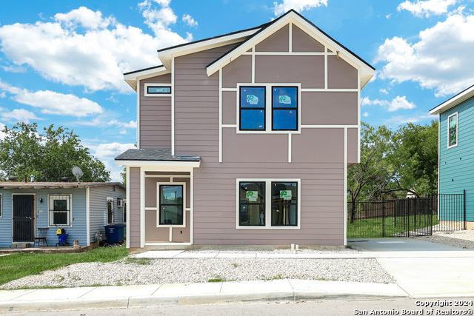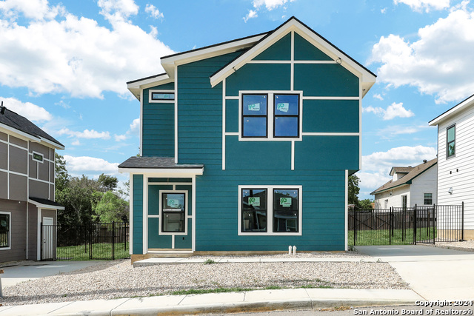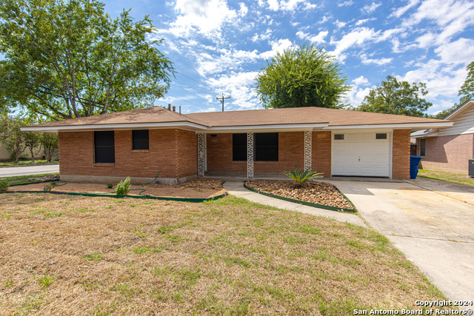5043 Hershey Dr, San Antonio, TX 78220
Property Photos
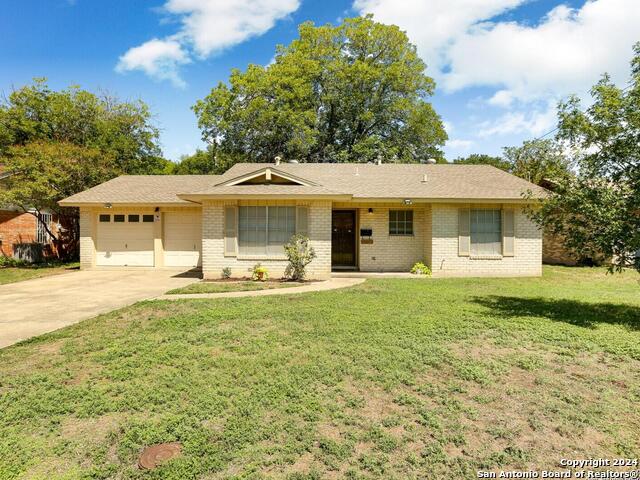
Would you like to sell your home before you purchase this one?
Priced at Only: $199,900
For more Information Call:
Address: 5043 Hershey Dr, San Antonio, TX 78220
Property Location and Similar Properties
- MLS#: 1808411 ( Single Residential )
- Street Address: 5043 Hershey Dr
- Viewed: 3
- Price: $199,900
- Price sqft: $151
- Waterfront: No
- Year Built: 1965
- Bldg sqft: 1324
- Bedrooms: 3
- Total Baths: 2
- Full Baths: 2
- Garage / Parking Spaces: 2
- Days On Market: 6
- Additional Information
- County: BEXAR
- City: San Antonio
- Zipcode: 78220
- Subdivision: Dellcrest
- District: San Antonio I.S.D.
- Elementary School: Call District
- Middle School: Call District
- High School: Call District
- Provided by: Century 21 The Hills Realty
- Contact: William Boyd

- DMCA Notice
-
DescriptionPrepare to be captivated by this stunning home in Dellcrest Park! This meticulously maintained 3 bedroom, 2 bathroom residence with a 2 car garage is a true standout. From the moment you step inside, you'll be impressed by the inviting open floor plan, featuring vaulted ceilings that soar above the kitchen, living, and dining areas, creating a sense of grandeur and space. The chef's kitchen is a delight, showcasing sleek granite countertops and stainless steel microwave and stove that combine style with functionality. The home offers two living areas, with one flexible space that can easily transform into a 4th bedroom to suit your needs. Freshly installed carpet in the bedrooms and front living area adds a touch of luxury, while the updated bathrooms enhance your daily comfort with modern finishes. Step outside to your private retreat a Texas sized covered patio perfect for outdoor entertaining or simply unwinding after a long day. The expansive backyard features a majestic mature pecan tree and a jumbo storage shed, offering ample space for all your outdoor activities and storage needs. Conveniently located with easy access to grocery stores, JBSA Fort Sam Houston, Brooke Army Medical Center, and a variety of restaurants, this home combines tranquility with accessibility. Don't miss the opportunity to make this exceptional property your own!
Payment Calculator
- Principal & Interest -
- Property Tax $
- Home Insurance $
- HOA Fees $
- Monthly -
Features
Building and Construction
- Apprx Age: 59
- Builder Name: unknown
- Construction: Pre-Owned
- Exterior Features: Brick
- Floor: Carpeting, Ceramic Tile
- Foundation: Slab
- Kitchen Length: 12
- Other Structures: Shed(s)
- Roof: Composition
- Source Sqft: Appsl Dist
Land Information
- Lot Description: Level
- Lot Improvements: Street Paved, Curbs, Sidewalks, Streetlights, Alley, City Street
School Information
- Elementary School: Call District
- High School: Call District
- Middle School: Call District
- School District: San Antonio I.S.D.
Garage and Parking
- Garage Parking: Two Car Garage
Eco-Communities
- Water/Sewer: Water System, Sewer System, City
Utilities
- Air Conditioning: One Central
- Fireplace: Not Applicable
- Heating Fuel: Natural Gas
- Heating: Central
- Recent Rehab: No
- Utility Supplier Elec: CPS
- Utility Supplier Gas: CPS
- Utility Supplier Grbge: CITY
- Utility Supplier Sewer: SAWS
- Utility Supplier Water: SAWS
- Window Coverings: All Remain
Amenities
- Neighborhood Amenities: None
Finance and Tax Information
- Home Owners Association Mandatory: None
- Total Tax: 4375.34
Other Features
- Block: 19
- Contract: Exclusive Right To Sell
- Instdir: 410 South exit Rigsby Ave turn RIGHT on Rigsby then turn RIGHT on Semlinger Rd & then turn Left on Hershey Drive.
- Interior Features: Two Living Area, Separate Dining Room, Two Eating Areas, Breakfast Bar, Utility Area in Garage, 1st Floor Lvl/No Steps, High Ceilings, Open Floor Plan, Cable TV Available, High Speed Internet, All Bedrooms Downstairs, Laundry in Garage, Telephone
- Legal Desc Lot: 20
- Legal Description: NCB 13188 BLK 19 LOT 20
- Miscellaneous: None/not applicable
- Occupancy: Vacant
- Ph To Show: 210-222-2227
- Possession: Closing/Funding
- Style: One Story, Ranch, Traditional
Owner Information
- Owner Lrealreb: No
Similar Properties
Nearby Subdivisions
Cherry Hills
City St. Hedwig Ac. (ec)
Coliseum Oaks
Dellcrest
Denver Heights
East Houston Estates
East Park
Eastwood Village
Homestakes
Huntleigh Park
Katy Way
Lincoln Park
Lincolnshire
Lincolnshire/willow Park
Lincolnshire/willow Pk
Rice Road
Rosillo Creek
Rosillo Creek Unit 1
Rosillo Ranch
Royal View
St Hedwig Addition
Uecker Tract 1
Wheatley Heights
Willow Park

- Jose Robledo, REALTOR ®
- Premier Realty Group
- I'll Help Get You There
- Mobile: 830.968.0220
- Mobile: 830.968.0220
- joe@mevida.net


