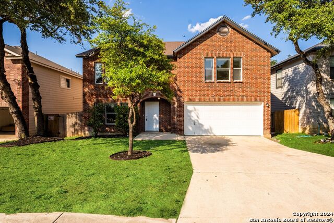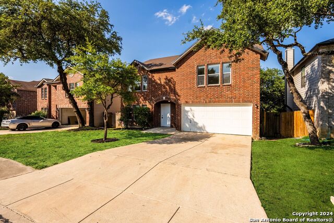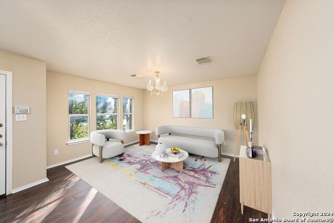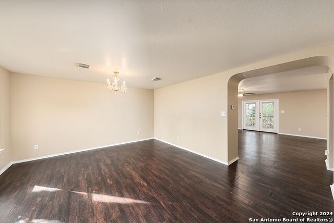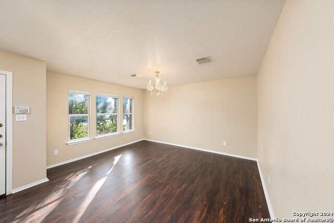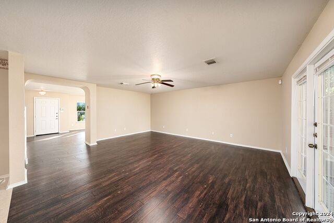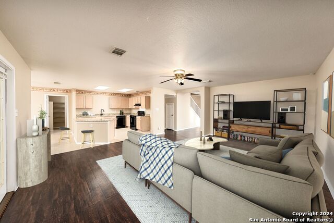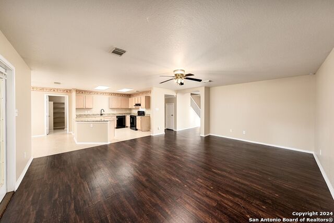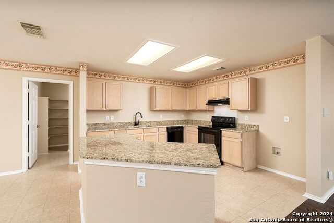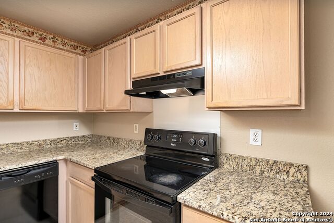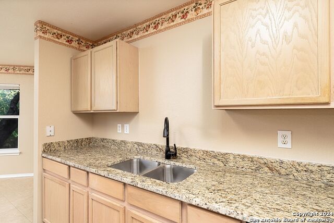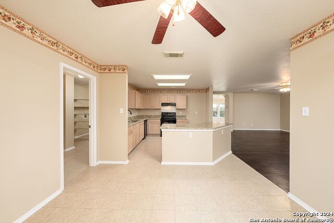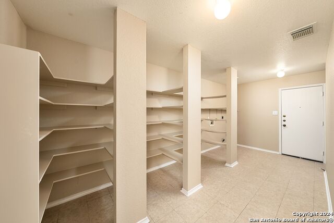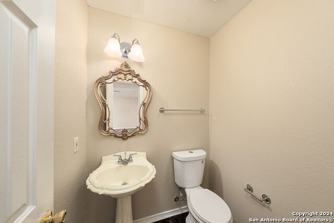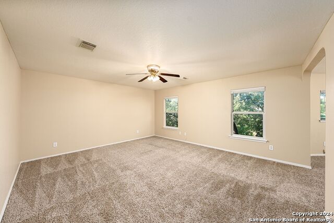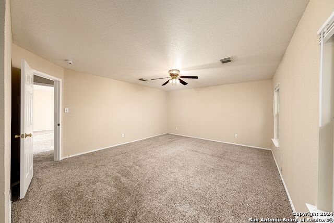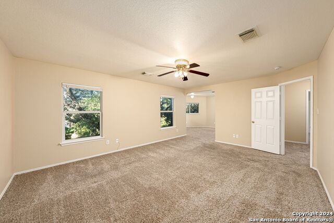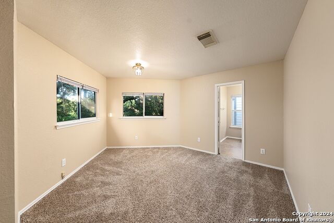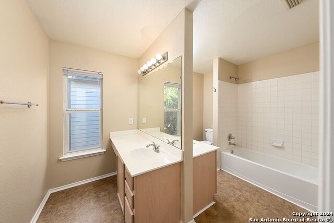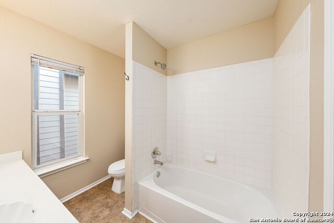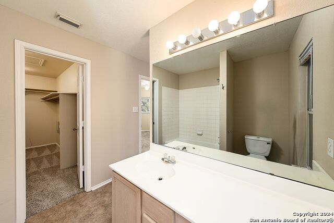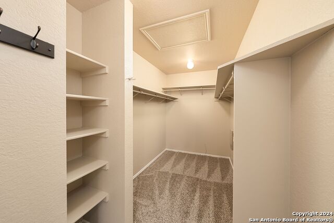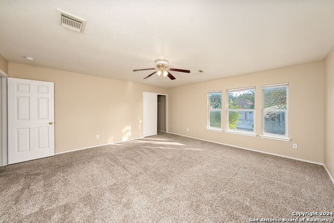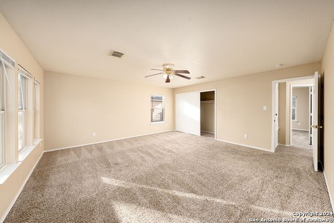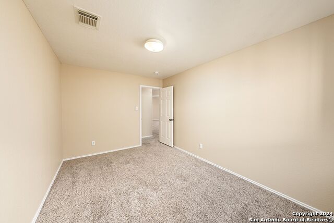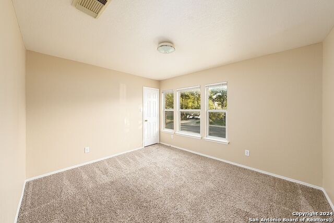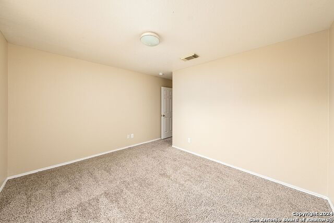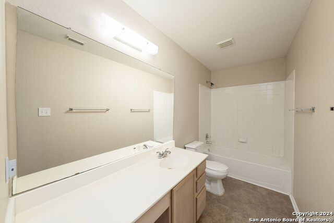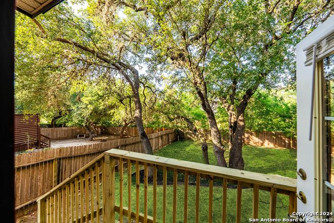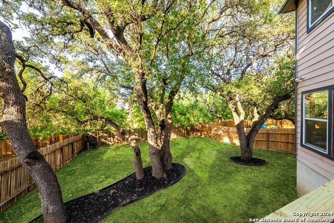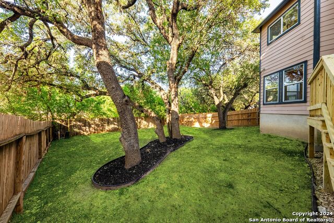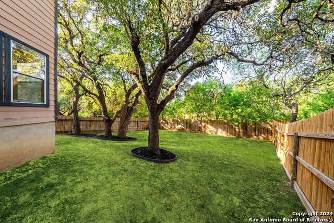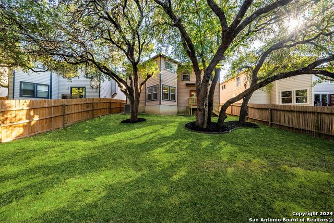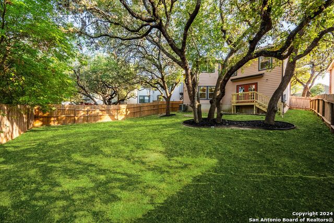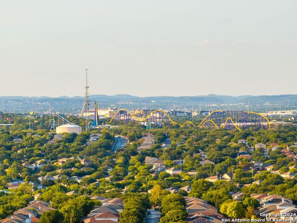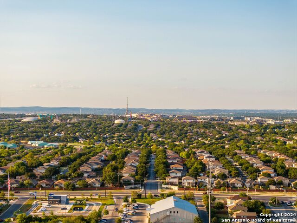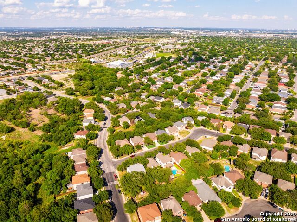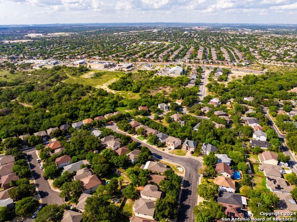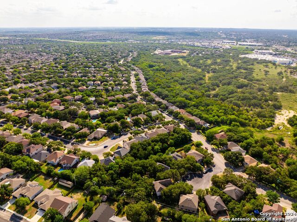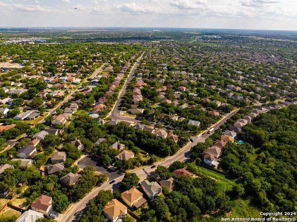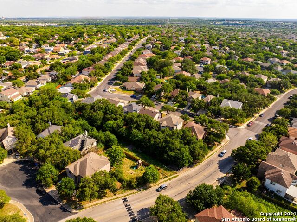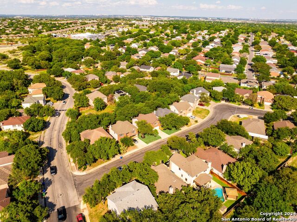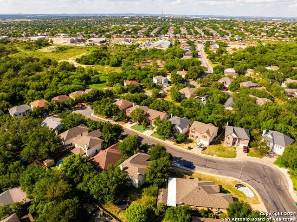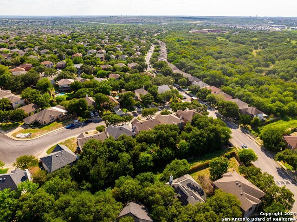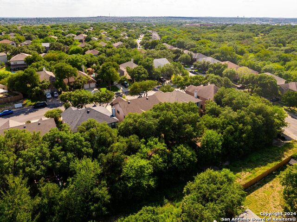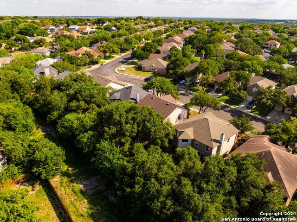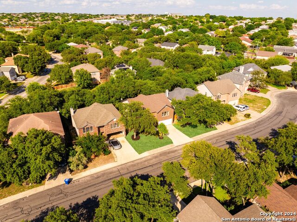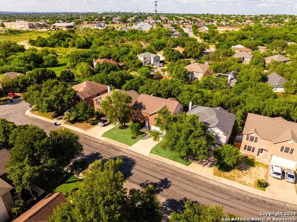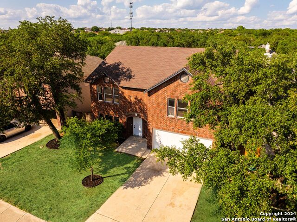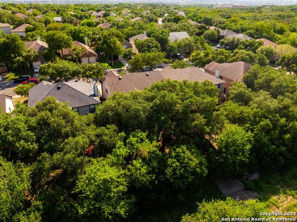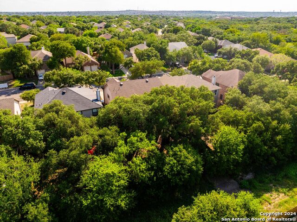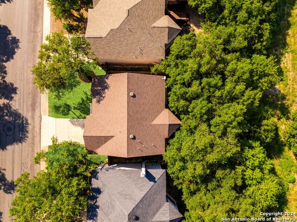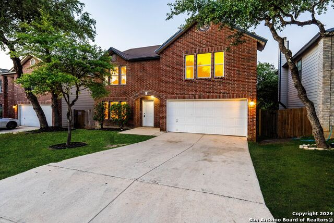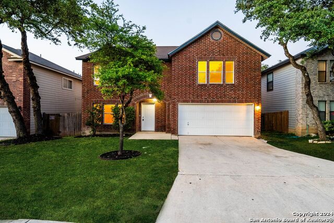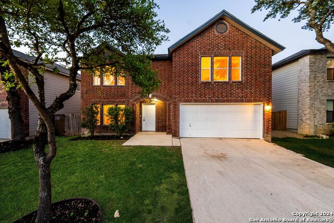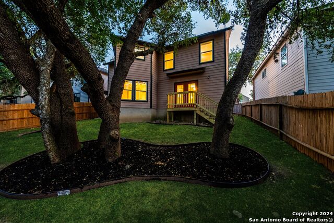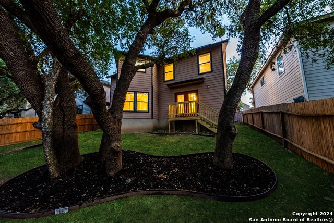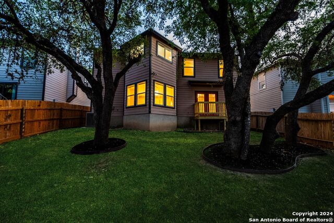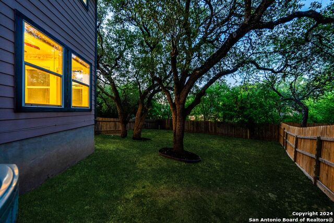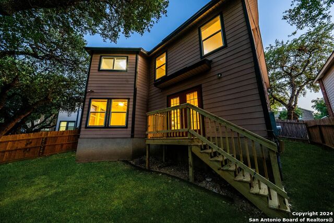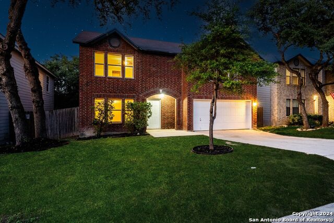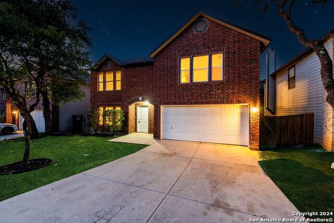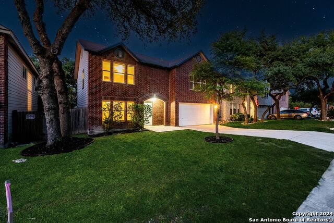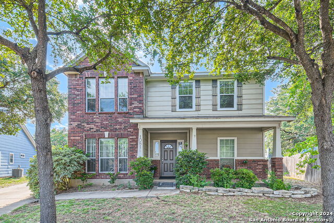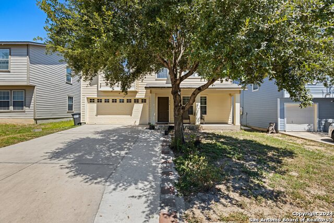10319 Rainbow Creek, San Antonio, TX 78245
Property Photos
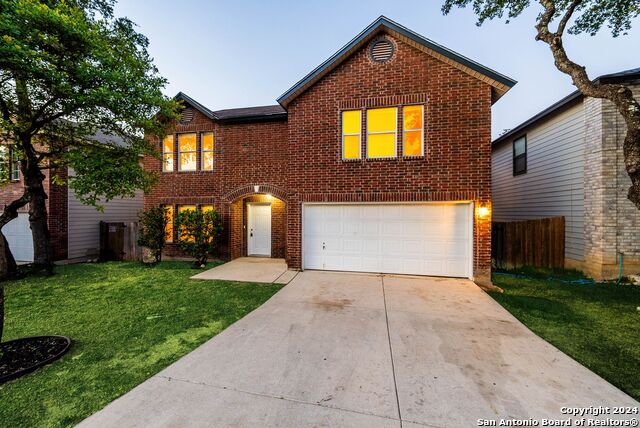
Would you like to sell your home before you purchase this one?
Priced at Only: $294,900
For more Information Call:
Address: 10319 Rainbow Creek, San Antonio, TX 78245
Property Location and Similar Properties
- MLS#: 1808488 ( Single Residential )
- Street Address: 10319 Rainbow Creek
- Viewed: 5
- Price: $294,900
- Price sqft: $103
- Waterfront: No
- Year Built: 2002
- Bldg sqft: 2857
- Bedrooms: 4
- Total Baths: 3
- Full Baths: 2
- 1/2 Baths: 1
- Garage / Parking Spaces: 2
- Days On Market: 7
- Additional Information
- County: BEXAR
- City: San Antonio
- Zipcode: 78245
- Subdivision: Park Place Ns
- District: Northside
- Elementary School: Forester
- Middle School: Robert Vale
- High School: Stevens
- Provided by: Keller Williams City-View
- Contact: Shane Neal
- (210) 982-0405

- DMCA Notice
-
DescriptionThis beautiful two story home features 4 spacious bedrooms and 2.5 bathrooms. Recent updates include new flooring, fresh interior paint, new granite countertops, and newly replaced carpet. The main floor boasts two large living spaces, while all bedrooms are located upstairs. The primary bedroom is exceptionally roomy and includes a loft area, perfect for an office or reading nook. The backyard offers a covered deck and mature trees, providing a great outdoor space for relaxation. This move in ready home is a must see come check it out!
Payment Calculator
- Principal & Interest -
- Property Tax $
- Home Insurance $
- HOA Fees $
- Monthly -
Features
Building and Construction
- Apprx Age: 22
- Builder Name: UNKNOWN
- Construction: Pre-Owned
- Exterior Features: Brick, Cement Fiber
- Floor: Carpeting, Ceramic Tile, Vinyl
- Foundation: Slab
- Kitchen Length: 12
- Roof: Composition
- Source Sqft: Appsl Dist
Land Information
- Lot Description: Mature Trees (ext feat), Level
- Lot Improvements: Street Paved, Curbs, Sidewalks
School Information
- Elementary School: Forester
- High School: Stevens
- Middle School: Robert Vale
- School District: Northside
Garage and Parking
- Garage Parking: Two Car Garage, Attached
Eco-Communities
- Energy Efficiency: Programmable Thermostat, Double Pane Windows, Ceiling Fans
- Water/Sewer: Water System, Sewer System
Utilities
- Air Conditioning: One Central
- Fireplace: Not Applicable
- Heating Fuel: Electric
- Heating: Central
- Recent Rehab: Yes
- Window Coverings: None Remain
Amenities
- Neighborhood Amenities: None
Finance and Tax Information
- Home Owners Association Fee: 230
- Home Owners Association Frequency: Quarterly
- Home Owners Association Mandatory: Mandatory
- Home Owners Association Name: SA PARK PLACE HOMEOWNERS ASSOCIATION
- Total Tax: 6890.02
Other Features
- Contract: Exclusive Right To Sell
- Instdir: Head northwest on TX-151 W, Take the exit toward Hunt Ln, Turn left onto N Hunt Ln, Turn right onto Potranco Rd, Turn left onto Clover Creek, Turn left onto Rainbow Creek, Property will be on the left
- Interior Features: Two Living Area, Separate Dining Room, Breakfast Bar, Utility Room Inside, All Bedrooms Upstairs, Open Floor Plan, Cable TV Available, High Speed Internet, Laundry Main Level
- Legal Description: NCB 34362B BLK 3 LOT 3 (PARK PLACE SUBD UT-1) "POTRANCO/FM16
- Occupancy: Vacant
- Ph To Show: 210-222-2227
- Possession: Closing/Funding
- Style: Two Story, Traditional
Owner Information
- Owner Lrealreb: No
Similar Properties
Nearby Subdivisions
Adams Hill
Amber Creek
Amhurst
Arcadia Ridge
Arcadia Ridge - The Crossing
Arcadia Ridge Phase 1 - Bexar
Ashton Park
Big Country
Block 32 Lot 6 2022- New Per P
Blue Skies Ut-1
Briarwood
Briggs Ranch
Brookmill
Canyons At Amhurst
Cardinal Ridge
Cb 4332l Marbach Village Ut-1
Champions Landing
Champions Manor
Champions Park
Chestnut Springs
Coolcrest
Dove Canyon
Dove Creek
Dove Heights
Dove Meadow
El Sendero
El Sendero At Westla
Emerald Place
Enclave (common) / The Enclave
Grosenbacher Ranch
Harlach Farms
Heritage
Heritage Farm
Heritage Farm S I
Heritage Farms
Heritage Farms Iii
Heritage Northwest
Heritage Park
Heritage Park (ns/sw)
Heritage Park Ns/sw
Hidden Bluffs At Trp
Hidden Canyon - Bexar County
Highpoint At Westcreek
Hillcrest
Horizon Ridge
Hummingbird Estates
Hunt Crossing
Hunt Villas
Hunters Ranch
Kriewald Place
Ladera
Ladera Enclave
Ladera North Ridge
Ladera, Ut-1c (enclave)
Lakeview
Landon Ridge
Laurel Mountain Ranch
Laurel Vista
Marbach Place
Melissa Ranch
Meridian
Mesa Creek
Mountain Laurel Ranch
N/a
Northwest Oaks
Northwest Rural
Overlook At Medio Creek Ut-1
Overlook At Medio Creek Ut-5
Park Place
Park Place Ns
Park Place Phase Ii U-1
Pioneer Estates
Potranco Run
Remington Ranch
Reserve At Weston Oaks
Robbins Point
Seale
Seale Subd
Sienna Park
Silver Oaks
Spring Creek
Stillwater Ranch
Stillwater Townsquare
Stone Creek
Stoney Creek
Sundance
Sundance Square
Sunset
Texas Research Park
The Crossing
The Crossing At Arcadia Ridge
The Enclave At Lakeside
The Woods At Texas Research Pa
Trails Of Santa Fe
Trophy Ridge
Valley Ranch - Bexar County
Waters Edge
West Pointe Gardens
Westbury Place
Westlakes
Weston Oaks
Westward Pointe 2
Wolf Creek

- Jose Robledo, REALTOR ®
- Premier Realty Group
- I'll Help Get You There
- Mobile: 830.968.0220
- Mobile: 830.968.0220
- joe@mevida.net


