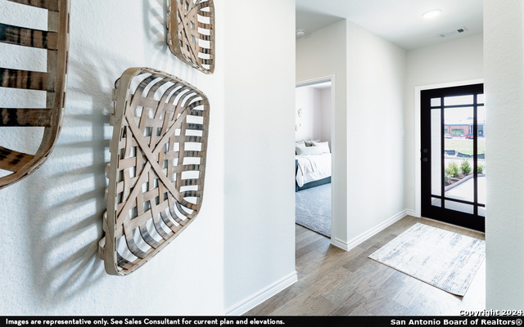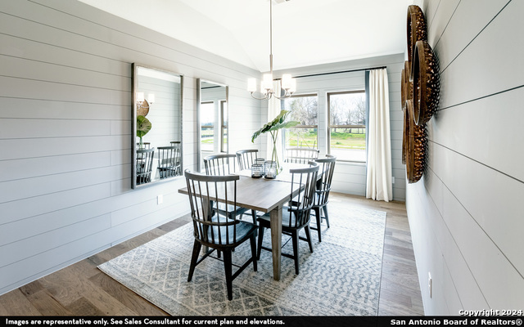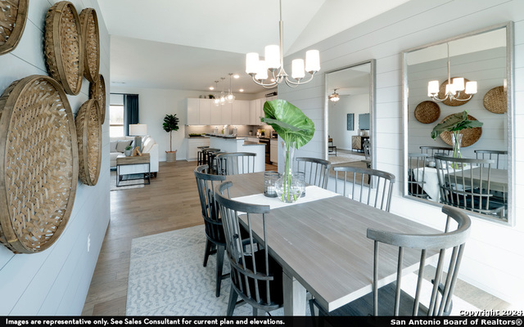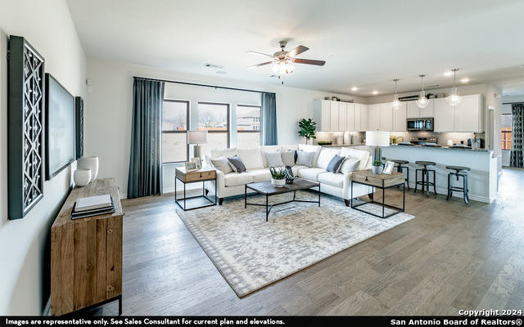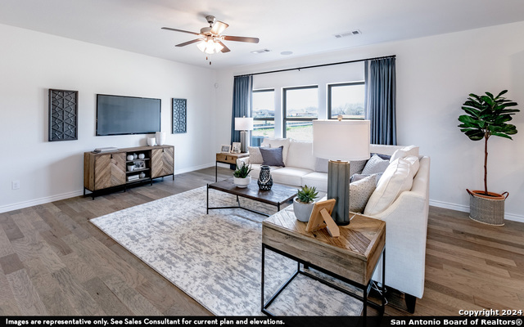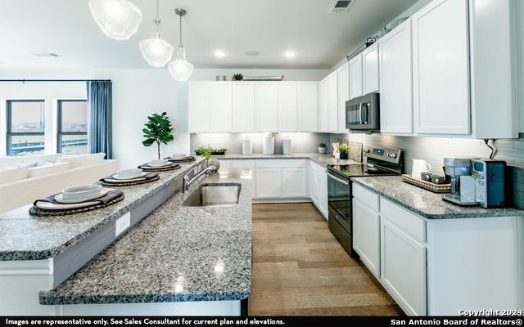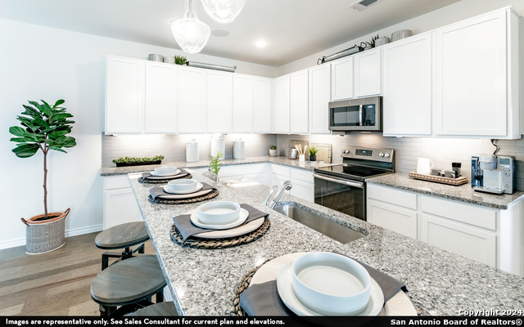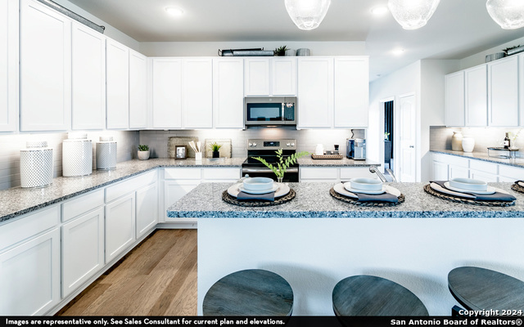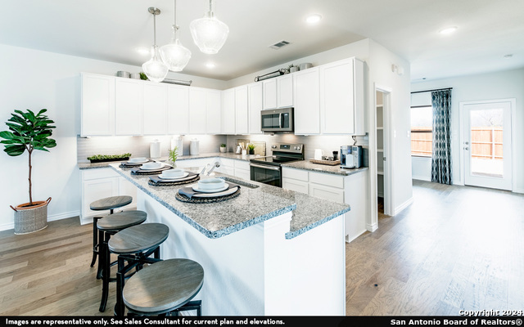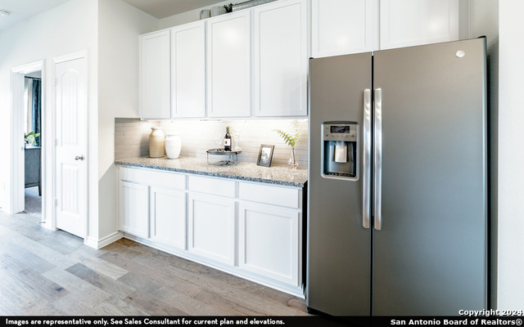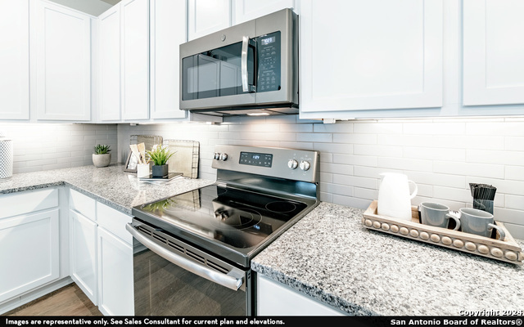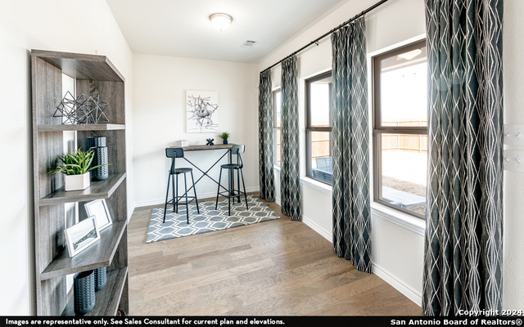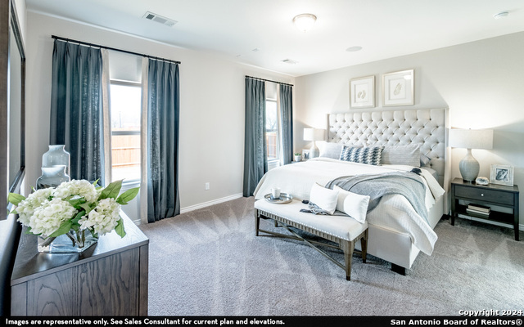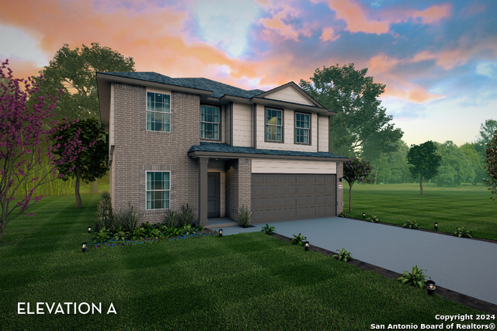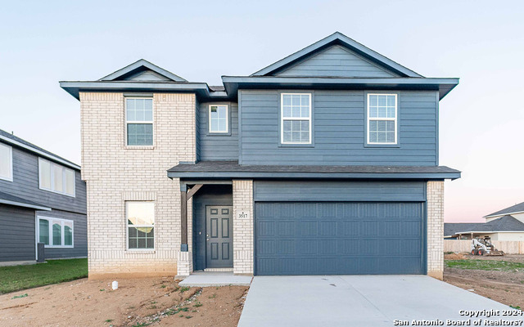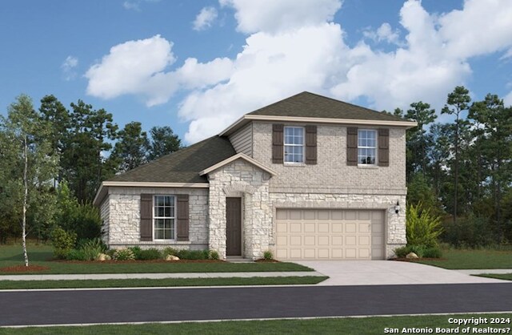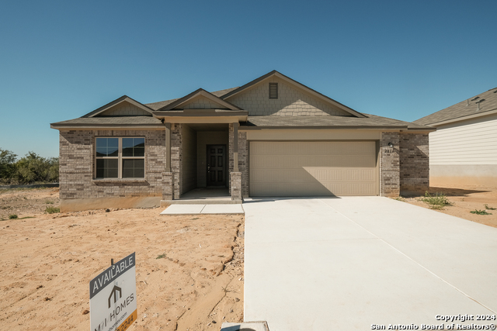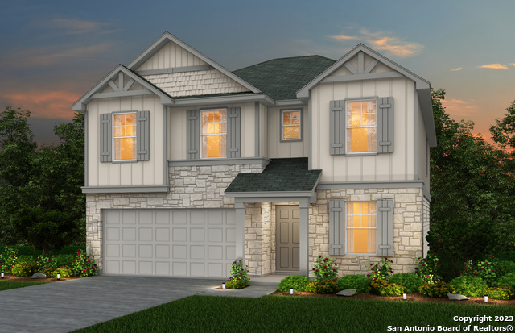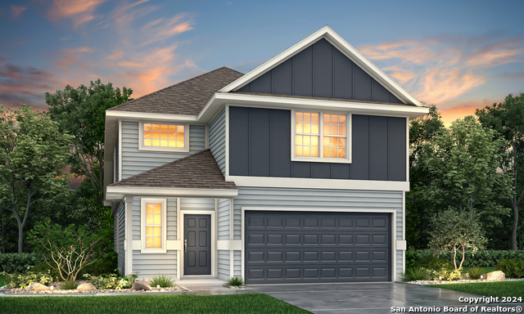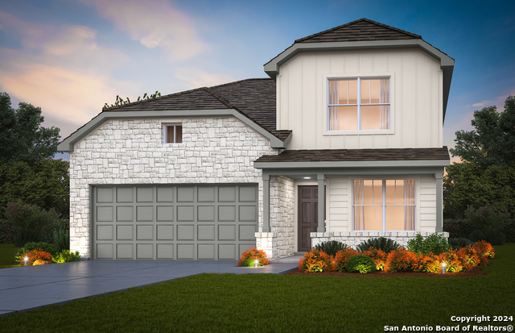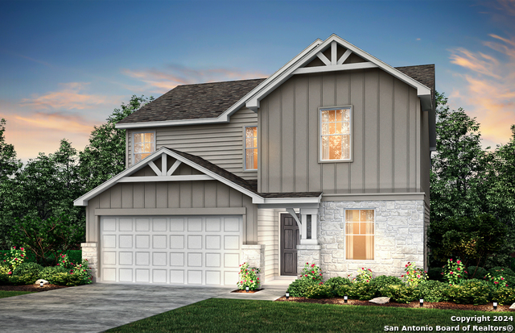300 Jills Path, Seguin, TX 78155
Property Photos
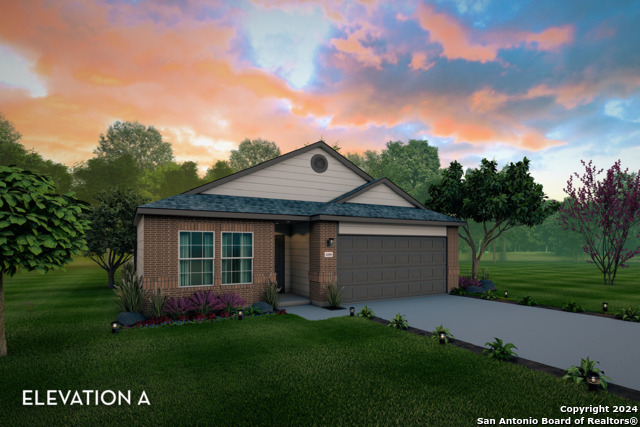
Would you like to sell your home before you purchase this one?
Priced at Only: $324,990
For more Information Call:
Address: 300 Jills Path, Seguin, TX 78155
Property Location and Similar Properties
- MLS#: 1808656 ( Single Residential )
- Street Address: 300 Jills Path
- Viewed: 17
- Price: $324,990
- Price sqft: $170
- Waterfront: No
- Year Built: 2024
- Bldg sqft: 1915
- Bedrooms: 3
- Total Baths: 2
- Full Baths: 2
- Garage / Parking Spaces: 2
- Days On Market: 99
- Additional Information
- County: GUADALUPE
- City: Seguin
- Zipcode: 78155
- Subdivision: Hannah Heights
- District: Navarro Isd
- Elementary School: Navarro
- Middle School: Navarro
- High School: Navarro
- Provided by: Castlerock Realty, LLC
- Contact: Bryan Blagg
- (817) 939-8488

- DMCA Notice
-
DescriptionThe unique Sabine plan boasts three bedrooms with walk in closets, two bathrooms & a private study!
Payment Calculator
- Principal & Interest -
- Property Tax $
- Home Insurance $
- HOA Fees $
- Monthly -
Features
Building and Construction
- Builder Name: CastleRock Communities
- Construction: New
- Exterior Features: Brick, 3 Sides Masonry
- Floor: Carpeting, Ceramic Tile
- Foundation: Slab
- Kitchen Length: 13
- Roof: Wood Shingle/Shake
- Source Sqft: Bldr Plans
Land Information
- Lot Description: Corner
- Lot Improvements: Sidewalks
School Information
- Elementary School: Navarro Elementary
- High School: Navarro High
- Middle School: Navarro
- School District: Navarro Isd
Garage and Parking
- Garage Parking: Two Car Garage
Eco-Communities
- Energy Efficiency: 13-15 SEER AX, Double Pane Windows, Energy Star Appliances, Low E Windows, High Efficiency Water Heater
- Green Certifications: HERS 86-100, Energy Star Certified
- Water/Sewer: City
Utilities
- Air Conditioning: One Central
- Fireplace: Not Applicable
- Heating Fuel: Electric
- Heating: Central
- Utility Supplier Elec: SEGUIN
- Utility Supplier Grbge: SEGUIN
- Utility Supplier Sewer: SEGUIN
- Utility Supplier Water: SEGUIN
- Window Coverings: All Remain
Amenities
- Neighborhood Amenities: Jogging Trails
Finance and Tax Information
- Days On Market: 87
- Home Faces: South
- Home Owners Association Fee: 250
- Home Owners Association Frequency: Annually
- Home Owners Association Mandatory: Mandatory
- Home Owners Association Name: DIAMOND ASSOCIATION MANAGEMENT
- Total Tax: 555.39
Other Features
- Accessibility: Kitchen Modifications, No Steps Down, Level Lot
- Contract: Exclusive Agency
- Instdir: Take I35 to HWY 46 East going towards Seguin, turn left at Cordorva go approximately 3 miles, turn right onto Hwy 123, turn left at FM20. Community entrance will be on the right.
- Interior Features: One Living Area, Separate Dining Room, Walk-In Pantry, Study/Library, 1st Floor Lvl/No Steps, High Ceilings, Open Floor Plan, High Speed Internet, Laundry Room, Walk in Closets, Attic - Access only
- Legal Description: HANNAH HEIGHTS #2 BLOCK 7 LOT 1 0.16 AC
- Occupancy: Vacant
- Ph To Show: 832-582-0030
- Possession: Closing/Funding
- Style: One Story
- Views: 17
Owner Information
- Owner Lrealreb: Yes
Similar Properties
Nearby Subdivisions
.
A J Grebey 1
Acre
Arroyo Del Cielo
Arroyo Ranch
Baker Isaac
Bartholomae
Brawner
Bruns
Bruns Bauer
Castlewood Estates East
Caters Parkview
Century Oaks
Chaparral
Cherino M
Clements J D
Clements Jd
Cordova Crossing
Cordova Estates
Cordova Trails
Country Club Estates
Davis George W
Deerwood
Deerwood Circle
Dewitt G
Eastgate
Elm Creek
Erskine Ferry
Esnaurizar A M
Farm
Farm Addition
Felix Chenault
Forest Oak Ranches Phase 1
G W Williams
G W Williams Surv 46 Abs 33
G_a0006
Gortari
Gortari E
Greenfield
Greenspoint Heights
Guadalupe Heights
Hannah Heights
Heritage South
Hickory Forrest
Hiddenbrooke
Hiddenbrooke Sub Un 2
High Country Estates
Inner
J C Pape
John Cowan Survey
Jose De La Baume
Joye
Keller Heights
L H Peters
Lake Ridge
Las Brisas
Las Brisas #6
Las Brisas 3
Las Hadas
Leach William
Lily Springs
Mansola
Meadows @ Nolte Farms Ph# 1 (t
Meadows At Nolte Farms
Meadows Nolte Farms Ph 2 T
Meadows Of Martindale
Meadows Of Mill Creek
Meadowsmartindale
Mill Creek
Mill Creek Crossing
Mill Creek Crossing 1a
Mill Creek Crossing 3
Mill Creek Crossing11
Morningside
Muehl Road Estates
N/a
Na
Navarro Fields
Navarro Oaks
Navarro Ranch
Nolte Farms
None
None/ John G King
Northgate
Northside
Not In Defined Subdivision
Oak Creek
Oak Springs
Oak Village North
Out/guadalupe
Out/guadalupe Co.
Out/guadalupe Co. (common) / H
Pape
Parkview
Parkview Estates
Placid Heights
Pleasant Acres
Quail Run
Ridge View
Ridge View Estates
Ridgeview
Rook
Roseland Heights #1
Roseland Heights #2
Roseland Heights 1
Rural Acres
Ruralg23
Sagewood
Schneider Hill
Seguin
Seguin 03
Seguin Neighborhood 02
Seguin-01
Sky Valley
Smith
Swenson Heights
The Meadows
The Summitt At Cordova
The Village Of Mill Creek
Toll Brothers At Nolte Farms
Tor Properties Unit 2
Townewood Village
Undefined
Unknown
Unkown
Village At Three Oaks
Village Of Mill Creek 1 The
Village Of Mill Creek 4 The
Vista Ridge
Walnut Bend
Walnutbend
Waters Edge
West
West #1
West Addition
Westside
Wilson Schuessler
Windbrook
Windwood Es
Windwood Estates
Woodside Farms

- Jose Robledo, REALTOR ®
- Premier Realty Group
- I'll Help Get You There
- Mobile: 830.968.0220
- Mobile: 830.968.0220
- joe@mevida.net


