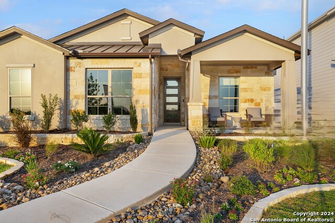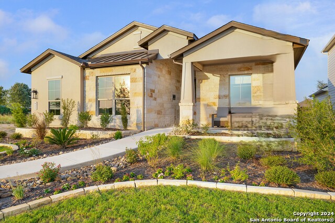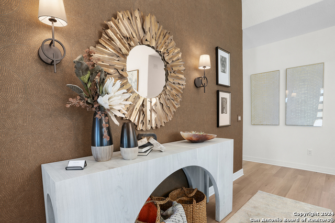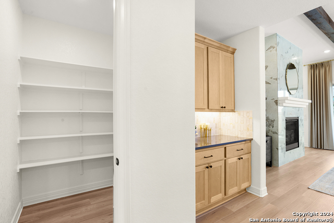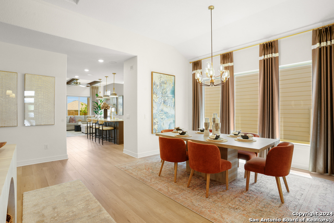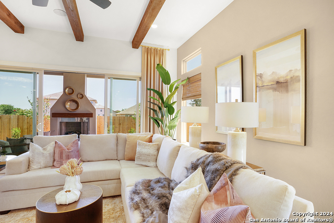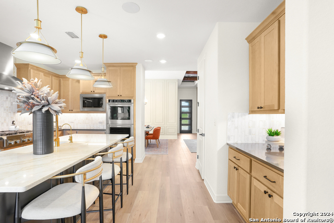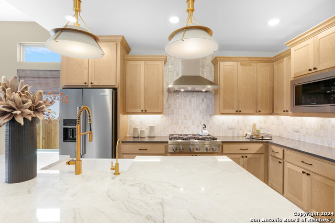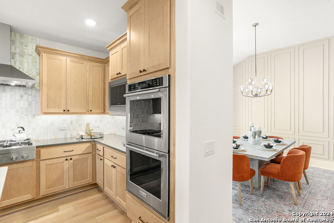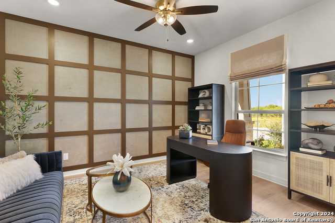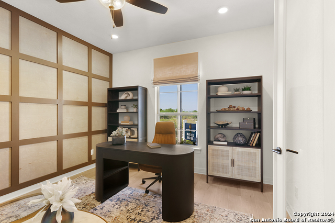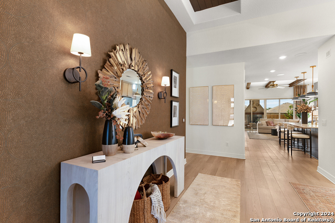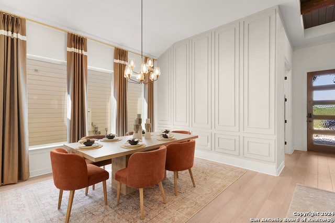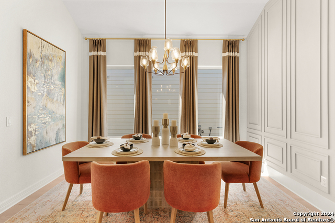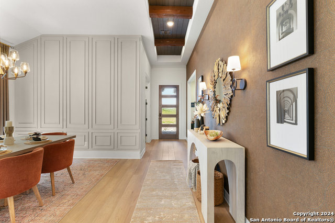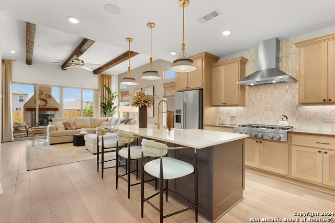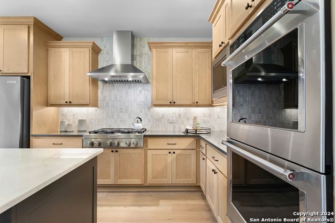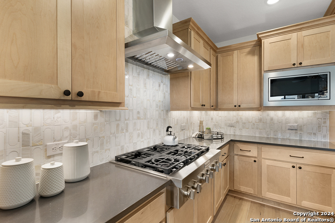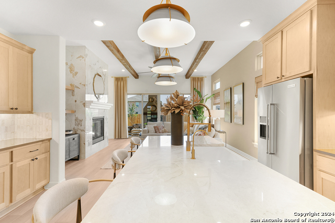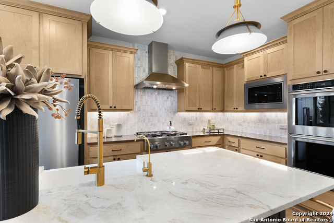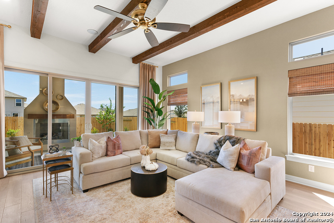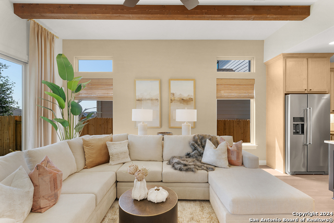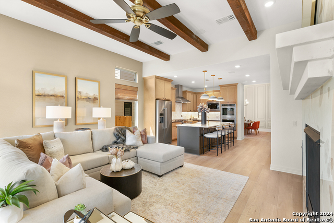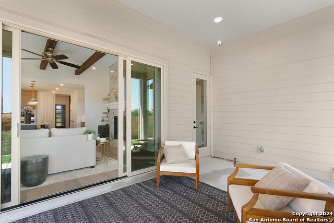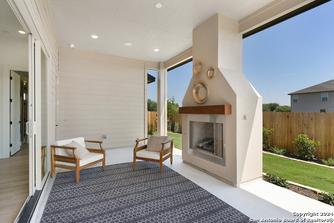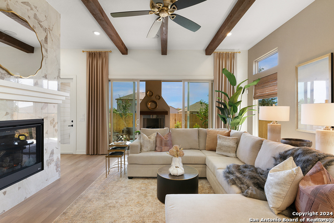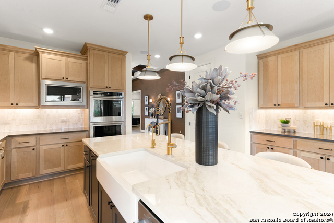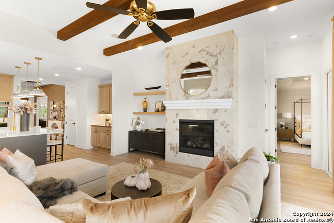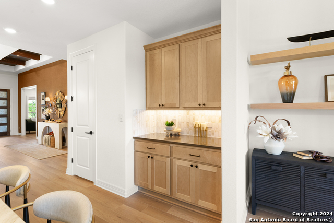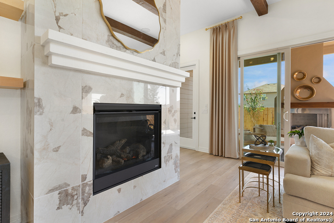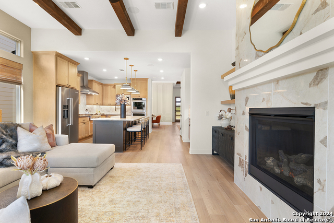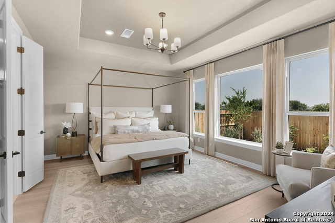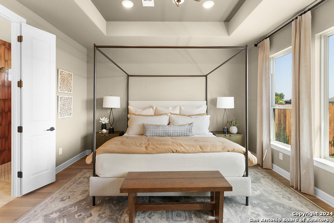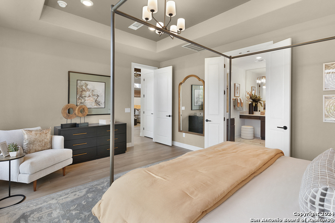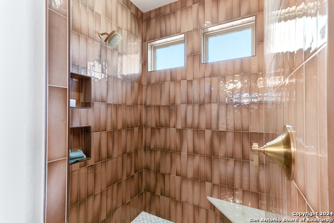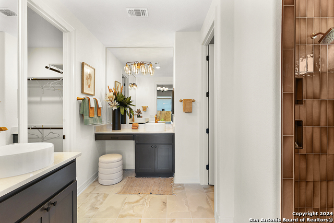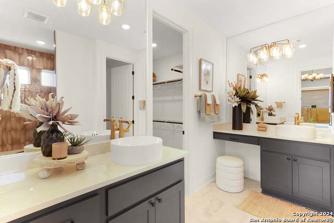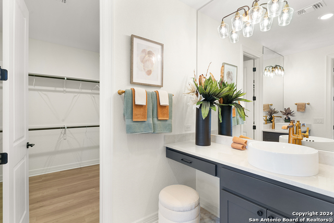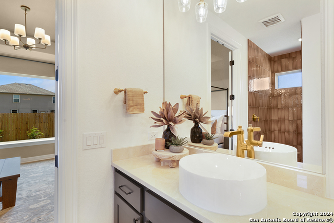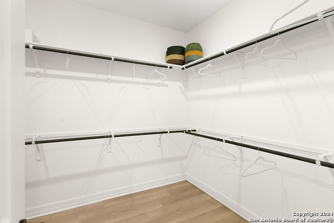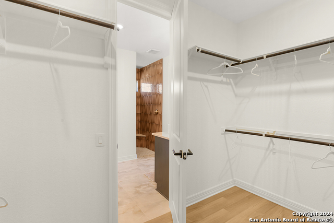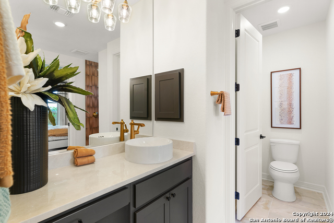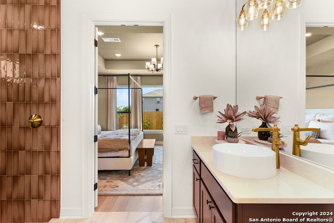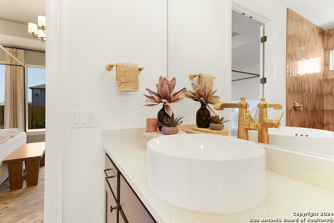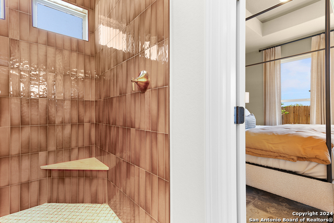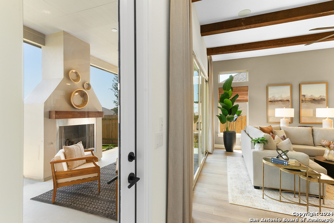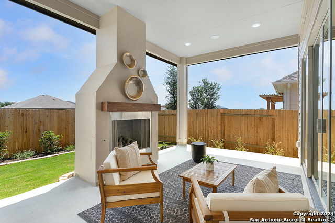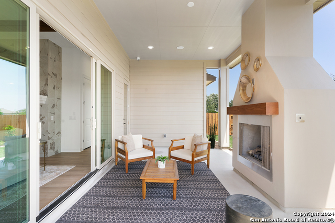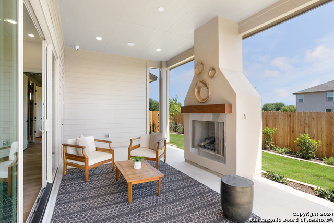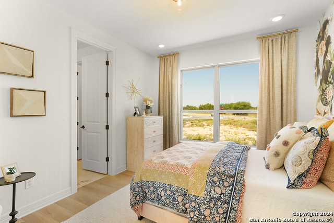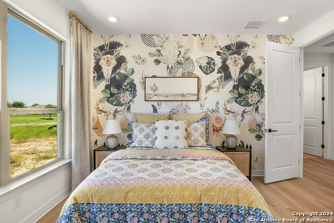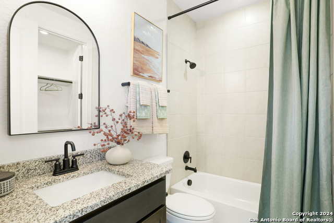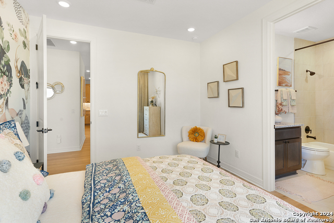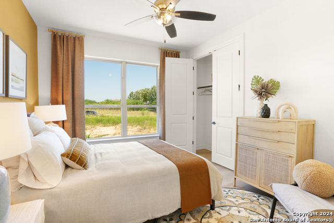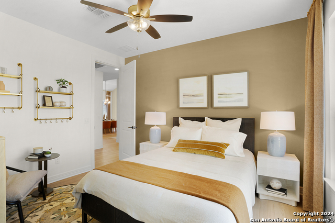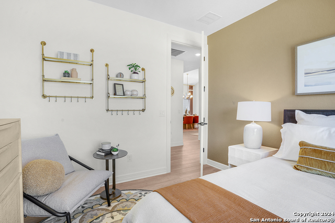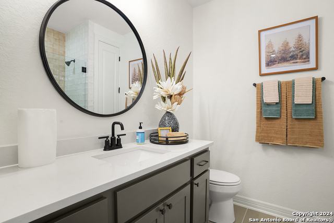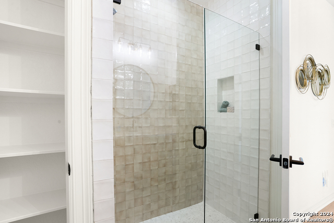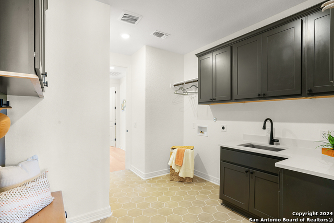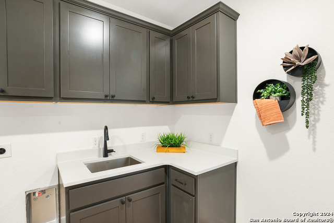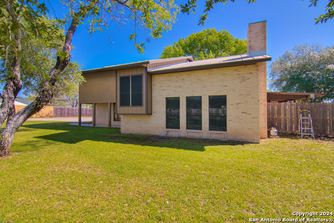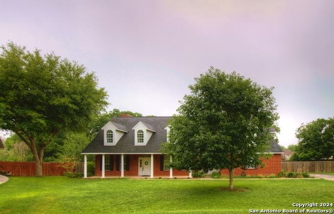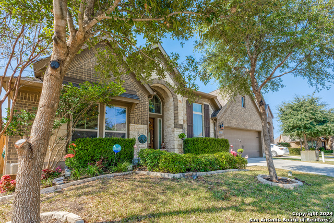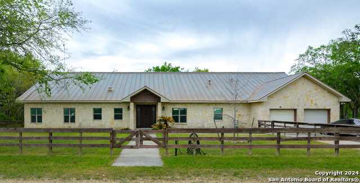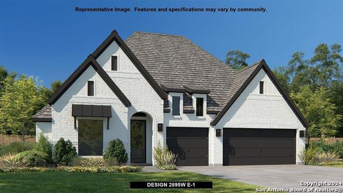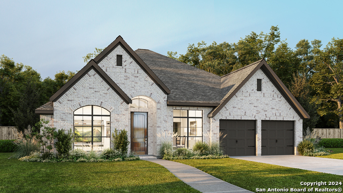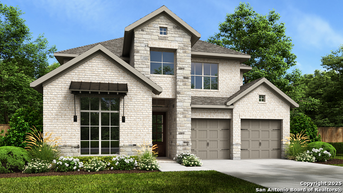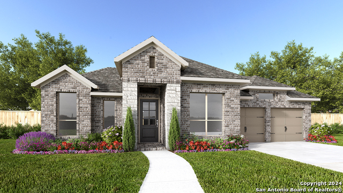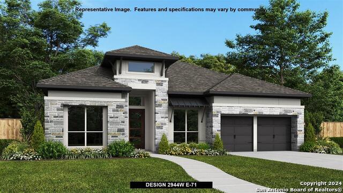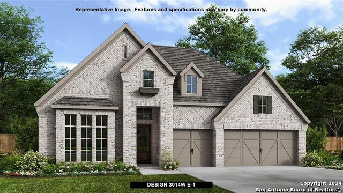912 Nolte Bend, Seguin, TX 78155
Property Photos
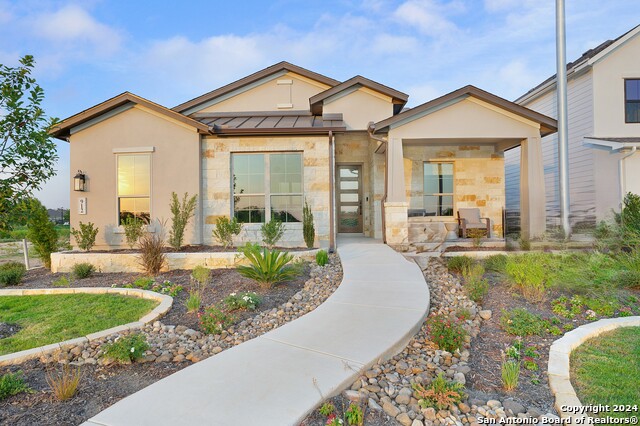
Would you like to sell your home before you purchase this one?
Priced at Only: $572,602
For more Information Call:
Address: 912 Nolte Bend, Seguin, TX 78155
Property Location and Similar Properties
- MLS#: 1808709 ( Single Residential )
- Street Address: 912 Nolte Bend
- Viewed: 106
- Price: $572,602
- Price sqft: $256
- Waterfront: No
- Year Built: 2024
- Bldg sqft: 2239
- Bedrooms: 3
- Total Baths: 3
- Full Baths: 3
- Garage / Parking Spaces: 2
- Days On Market: 197
- Additional Information
- County: GUADALUPE
- City: Seguin
- Zipcode: 78155
- Subdivision: Nolte Farms
- District: Seguin
- Elementary School: Koenneckee
- Middle School: Jim Barnes
- High School: Seguin
- Provided by: The Sitterle Homes, LTC
- Contact: Frank Sitterle
- (210) 835-4424

- DMCA Notice
Description
This home is for sale as a Model home lease back. This stunning open concept model home features so many upgrades: Kitchen Aid appliance package includes double ovens, 6 burner gas cook top, under cabinet lighting, chimney vent hood, quartz countertops throughout, interior and exterior fireplace, extended covered patio, beautiful interior design touches, upgraded lighting throughout, oversized master walk in shower with double vanities and knee space, luxury vinyl plank flooring throughout (no carpet), glass slider door off family room, 12' tray ceiling at entry, 11' ceilings at great room and dining and so much more! Room sizes are approximate. Thank you for showing! INCENTIVE PRICE REDUCTION OF $10K APPLIED TO HOME WITH OUR PREFERRED LENDER!
Description
This home is for sale as a Model home lease back. This stunning open concept model home features so many upgrades: Kitchen Aid appliance package includes double ovens, 6 burner gas cook top, under cabinet lighting, chimney vent hood, quartz countertops throughout, interior and exterior fireplace, extended covered patio, beautiful interior design touches, upgraded lighting throughout, oversized master walk in shower with double vanities and knee space, luxury vinyl plank flooring throughout (no carpet), glass slider door off family room, 12' tray ceiling at entry, 11' ceilings at great room and dining and so much more! Room sizes are approximate. Thank you for showing! INCENTIVE PRICE REDUCTION OF $10K APPLIED TO HOME WITH OUR PREFERRED LENDER!
Payment Calculator
- Principal & Interest -
- Property Tax $
- Home Insurance $
- HOA Fees $
- Monthly -
Features
Building and Construction
- Builder Name: SITTERLE HOMES
- Construction: New
- Exterior Features: 4 Sides Masonry, Stone/Rock, Stucco, Siding
- Floor: Ceramic Tile, Vinyl
- Foundation: Slab
- Kitchen Length: 17
- Roof: Composition
- Source Sqft: Bldr Plans
Land Information
- Lot Description: Sloping
- Lot Improvements: Street Paved, Curbs, Sidewalks, Streetlights, Fire Hydrant w/in 500'
School Information
- Elementary School: Koenneckee
- High School: Seguin
- Middle School: Jim Barnes
- School District: Seguin
Garage and Parking
- Garage Parking: Two Car Garage
Eco-Communities
- Energy Efficiency: Tankless Water Heater, Programmable Thermostat, Double Pane Windows, Energy Star Appliances, Radiant Barrier, Low E Windows, Ceiling Fans
- Green Features: Drought Tolerant Plants, Low Flow Commode, Rain/Freeze Sensors, Mechanical Fresh Air
- Water/Sewer: City
Utilities
- Air Conditioning: One Central
- Fireplace: Two, Family Room, Gas Logs Included, Gas
- Heating Fuel: Natural Gas
- Heating: Central
- Window Coverings: All Remain
Amenities
- Neighborhood Amenities: Waterfront Access, Park/Playground, Lake/River Park
Finance and Tax Information
- Days On Market: 194
- Home Faces: West
- Home Owners Association Fee: 600
- Home Owners Association Frequency: Semi-Annually
- Home Owners Association Mandatory: Mandatory
- Home Owners Association Name: GOODWIN AND CO
- Total Tax: 1.95
Rental Information
- Currently Being Leased: No
Other Features
- Accessibility: Ext Door Opening 36"+, Hallways 42" Wide, No Carpet, First Floor Bath, Full Bath/Bed on 1st Flr
- Contract: Exclusive Agency
- Instdir: HEADING EITHER EAST OR WEST ON IH-10, TAKE EXIT 610 FOR TX-123 TOWARD SAN MARCOS/STOCKDALE, TURN ONTO TEXAS HWY 123 S. IN 3.3 MILES TURN LEFT ONTO NOLTE FARMS DRIVE, TURN RIGHT ONTO NOLTE BEND
- Interior Features: One Living Area, Separate Dining Room, Island Kitchen, Walk-In Pantry, Study/Library, 1st Floor Lvl/No Steps, High Ceilings, Open Floor Plan, Laundry Room, Walk in Closets, Attic - Pull Down Stairs, Attic - Radiant Barrier Decking
- Legal Description: NOLTE FARMS #1 BLOCK 9 LOT 2 0.1377 AC
- Occupancy: Vacant
- Ph To Show: 210-835-4424
- Possession: Specific Date
- Style: One Story, Traditional, Texas Hill Country, Craftsman
- Views: 106
Owner Information
- Owner Lrealreb: Yes
Similar Properties
Nearby Subdivisions
A J Grebey 1
Acre
Arroyo Del Cielo
Arroyo Ranch
Arroyo Ranch Ph 1
Arroyo Ranch Ph 2
Arroyo Ranch Phase #1
Baker Isaac
Bartholomae
Bauer
Bruns
Capote Oaks Estates
Cardova Crossing
Caters Parkview
Century Oaks
Chaparral
Cherino M
Clements J D
College View #1
Cordova Crossing
Cordova Crossing Unit 3
Cordova Estates
Cordova Trails
Cordova Xing Un 1
Cordova Xing Un 2
Country Club Estates
Countryside
Coveney Estates
Davis George W
Deerwood
Deerwood Circle
Eastgate
Easthill Sub
El Rhea Courts
Esnaurizar A M
Forest Oak Ranches Phase 1
Forshage
G 0020
G W Williams
G W Williams Surv 46 Abs 33
G_a0006
George King
Glen Cove
Gortari E
Greenfield
Greenspoint Heights
Guadalupe Heights
Guadalupe Ski-plex
Hannah Heights
Hickory Forrest
Hiddenbrooke
Hiddenbrooke Sub Un 2
Inner
J C Pape
John Cowan Survey
Jose De La Baume
Joseph Kent
Joye
Keller Heights
L H Peters
Laguna Vista
Lake Ridge
Las Brisas
Las Brisas #6
Las Brisas 3
Las Hadas
Leach William
Lenard Anderson
Lily Springs
Mansola
Meadow Lake
Meadows @ Nolte Farms Ph# 1 (t
Meadows Of Martindale
Meadows Of Mill Creek
Mill Creek Crossing
Muehl Road Estates
N/a
Na
Navarro Fields
Navarro Oaks
Navarro Ranch
Nolte Farms
None
Northern Trails
Northgate
Not In Defined Subdivision
Oak Creek
Oak Hills Ranch Estates
Oak Springs
Oak Village
Oak Village North
Out/guadalupe Co.
Out/guadalupe Co. (common) / H
Out/guadulape
Pape
Pecan Cove
Pleasant Acres
Ridge View
Ridge View Estates
Ridgeview
River - Guadalupe County
Rob Roy Estates
Rook
Roseland Heights #2
Rural Nbhd Geo Region
Ruralg23
Sagewood
Schneider Hill
Seguin
Seguin Neighborhood 02
Seguin Neighborhood 03
Seguin_nh
Seguin-01
Sky Valley
Smith
Swenson Heights
Swenson Heights Sub Un 3b
T O R Properties Ii
The Meadows
The Summit
The Summitt At Cordova
The Village Of Mill Creek
The Willows
Three Oaks
Toll Brothers At Nolte Farms
Tor Properties Unit 2
Unkown
Village At Three Oaks
Wallace
Walnut Bend
Waters Edge
West
West #1
West 1
West Addition
Windbrook
Woodside Farms
Zipp 2
Contact Info

- Jose Robledo, REALTOR ®
- Premier Realty Group
- I'll Help Get You There
- Mobile: 830.968.0220
- Mobile: 830.968.0220
- joe@mevida.net



