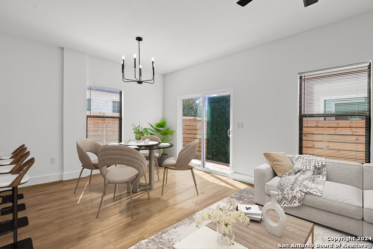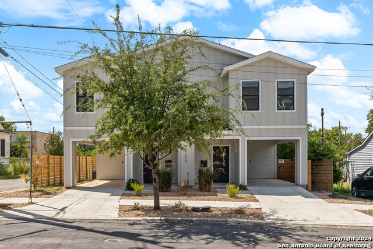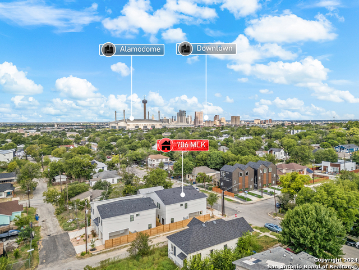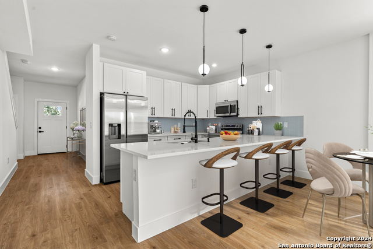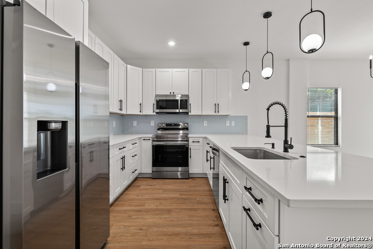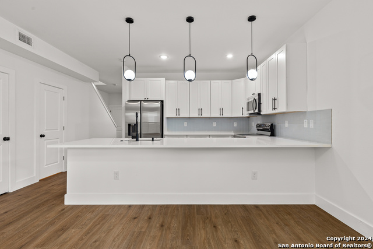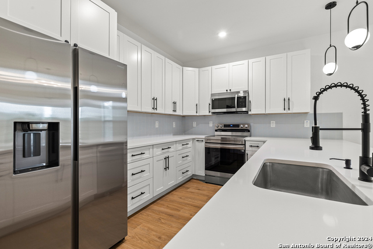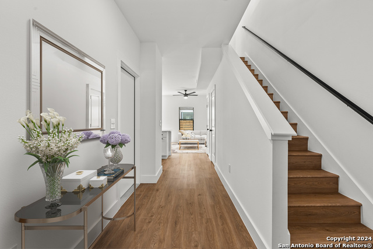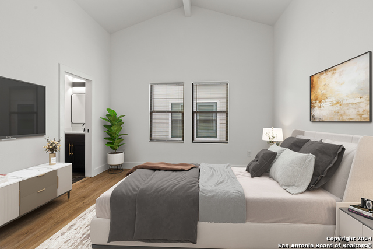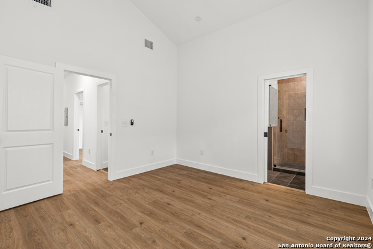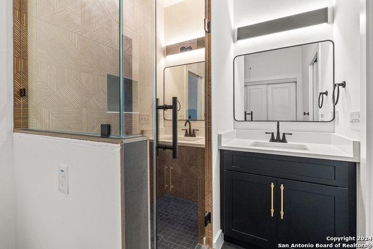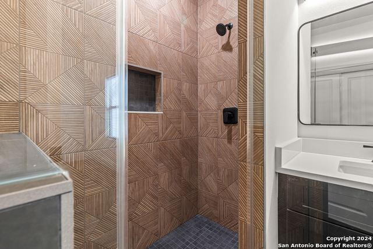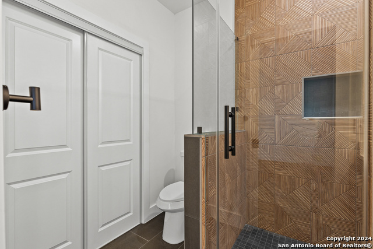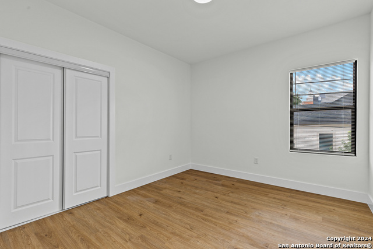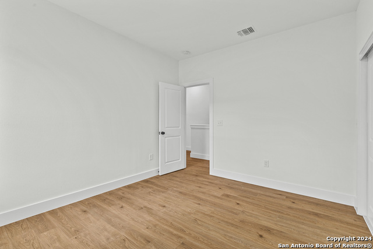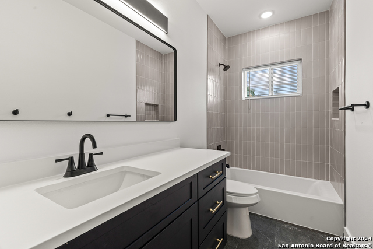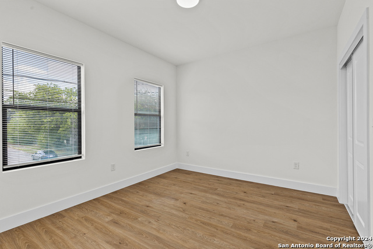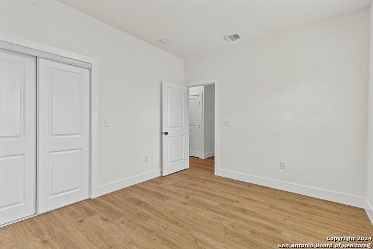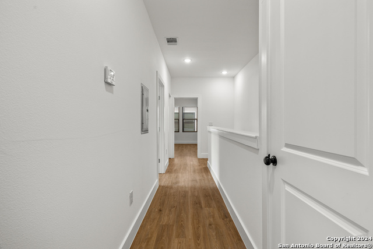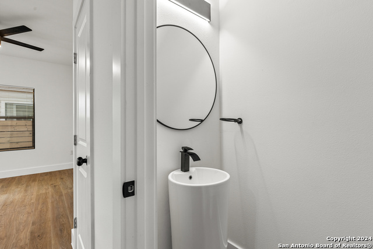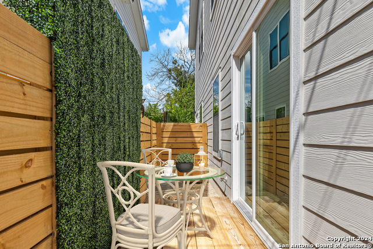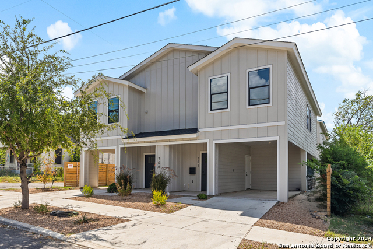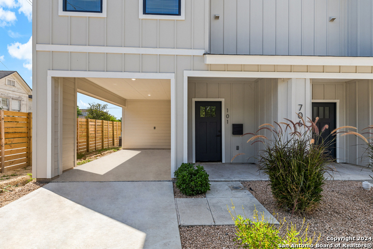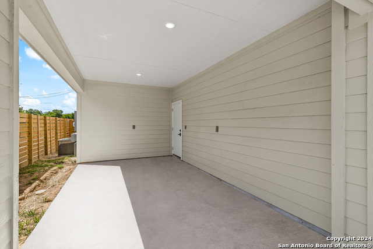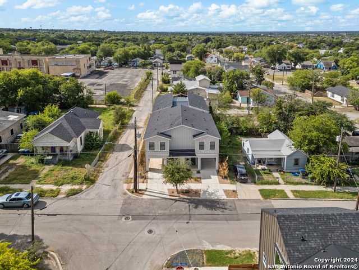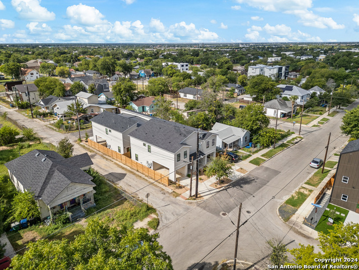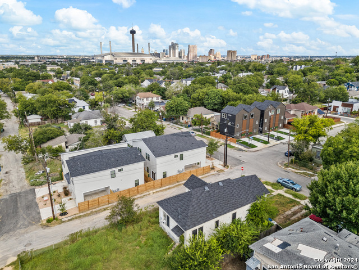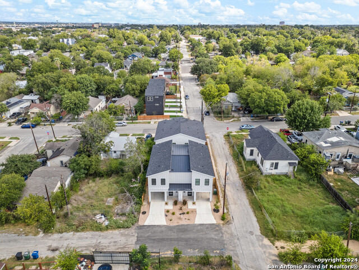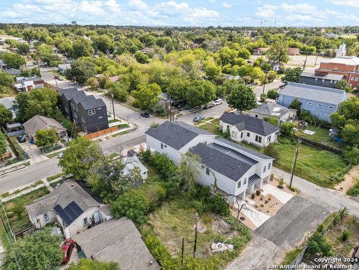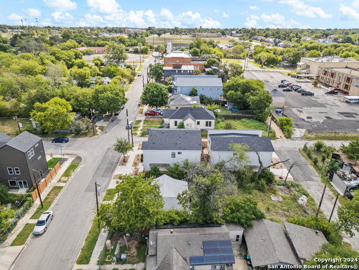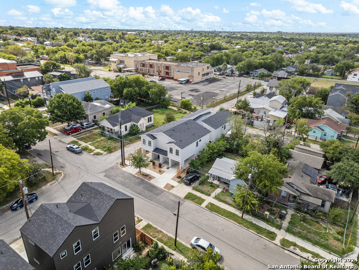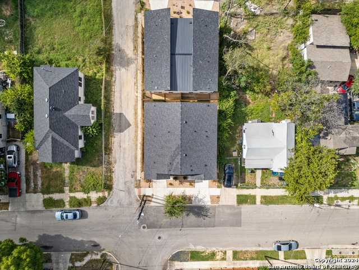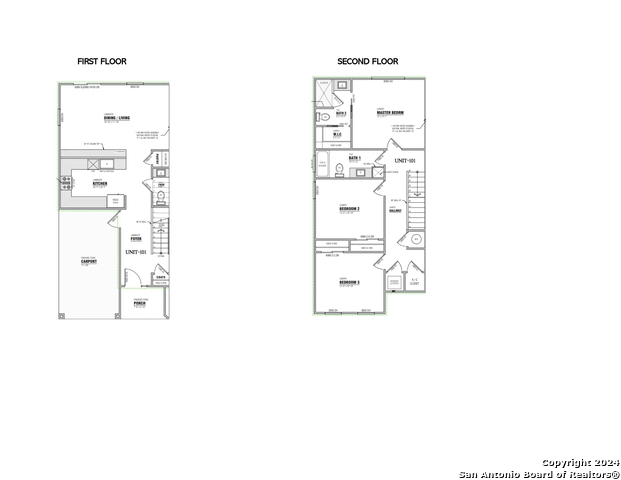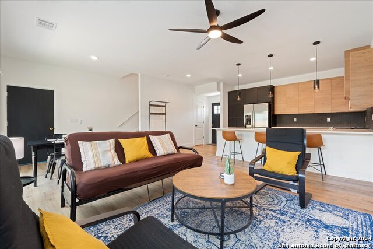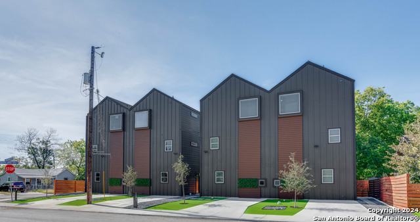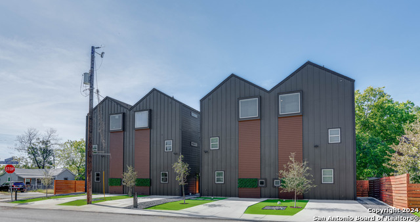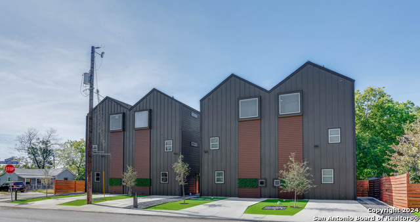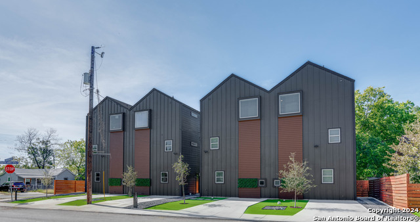706 Martin Luther King Dr, San Antonio, TX 78203
Property Photos
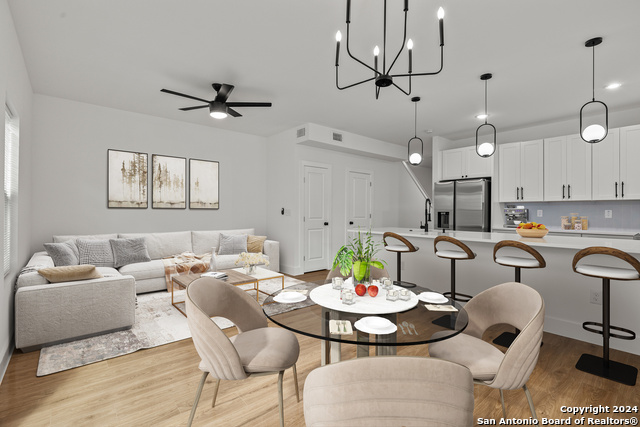
Would you like to sell your home before you purchase this one?
Priced at Only: $380,000
For more Information Call:
Address: 706 Martin Luther King Dr, San Antonio, TX 78203
Property Location and Similar Properties
- MLS#: 1808743 ( Single Residential )
- Street Address: 706 Martin Luther King Dr
- Viewed: 4
- Price: $380,000
- Price sqft: $270
- Waterfront: No
- Year Built: 2024
- Bldg sqft: 1406
- Bedrooms: 3
- Total Baths: 3
- Full Baths: 2
- 1/2 Baths: 1
- Garage / Parking Spaces: 1
- Days On Market: 99
- Additional Information
- County: BEXAR
- City: San Antonio
- Zipcode: 78203
- Subdivision: Denver Heights
- District: CALL DISTRICT
- Elementary School: Call District
- Middle School: Call District
- High School: Call District
- Provided by: JPAR San Antonio
- Contact: Lina Bibian
- (512) 987-1374

- DMCA Notice
-
DescriptionWelcome to **706 Martin Luther King Townhomes**, a stunning new Townhome property offering modern, sophisticated finishes and spacious two story layouts. This home features **three bedrooms and two and a half bathrooms**, with luxury vinyl floors throughout and sleek, elegant tiles that complement the open design. The kitchen is a chef's dream, featuring ample storage, a large island perfect for entertaining guests, and abundant natural light flooding the expansive living areas. Nestled in the heart of San Antonio's vibrant Denver Heights neighborhood, this location blends historic charm with exciting new developments. Just minutes from downtown, Denver Heights offers a unique mix of trendy eateries, parks, and easy access to the city's cultural scene. Don't miss your chance to experience urban living at its finest. Schedule a tour today! $10,000 buyer's incentives.
Payment Calculator
- Principal & Interest -
- Property Tax $
- Home Insurance $
- HOA Fees $
- Monthly -
Features
Building and Construction
- Builder Name: Medallo Holdings
- Construction: New
- Exterior Features: Siding
- Floor: Ceramic Tile, Vinyl
- Foundation: Slab
- Kitchen Length: 10
- Roof: Composition
- Source Sqft: Bldr Plans
School Information
- Elementary School: Call District
- High School: Call District
- Middle School: Call District
- School District: CALL DISTRICT
Garage and Parking
- Garage Parking: Side Entry
Eco-Communities
- Water/Sewer: City
Utilities
- Air Conditioning: One Central
- Fireplace: Not Applicable
- Heating Fuel: Electric
- Heating: Central
- Window Coverings: All Remain
Amenities
- Neighborhood Amenities: None
Finance and Tax Information
- Days On Market: 87
- Home Faces: South
- Home Owners Association Mandatory: None
- Total Tax: 7677
Rental Information
- Currently Being Leased: No
Other Features
- Block: PT 11
- Contract: Exclusive Right To Sell
- Instdir: MLK
- Interior Features: One Living Area, Liv/Din Combo, Island Kitchen, All Bedrooms Upstairs, 1st Floor Lvl/No Steps, High Ceilings, Open Floor Plan, Laundry Upper Level, Walk in Closets
- Legal Desc Lot: 12
- Legal Description: NCB 1405 BLK PT 114 LOT 12
- Miscellaneous: City Bus, Virtual Tour, Additional Bldr Warranty, Historic District, Investor Potential
- Occupancy: Vacant
- Ph To Show: 5129871374
- Possession: Closing/Funding
- Style: Two Story
Owner Information
- Owner Lrealreb: Yes
Similar Properties
Nearby Subdivisions

- Jose Robledo, REALTOR ®
- Premier Realty Group
- I'll Help Get You There
- Mobile: 830.968.0220
- Mobile: 830.968.0220
- joe@mevida.net


