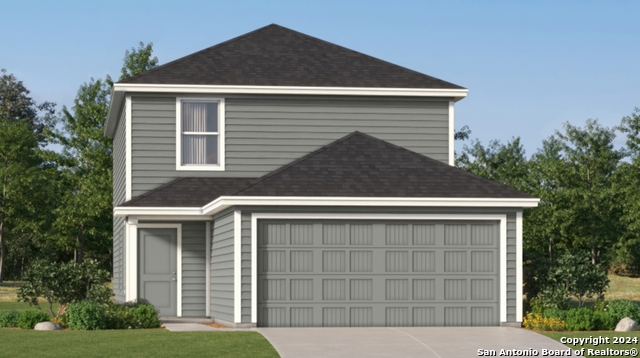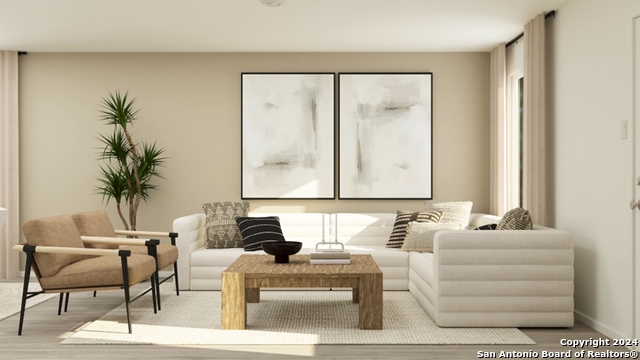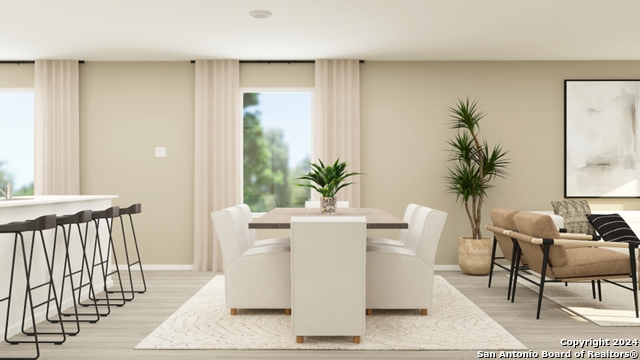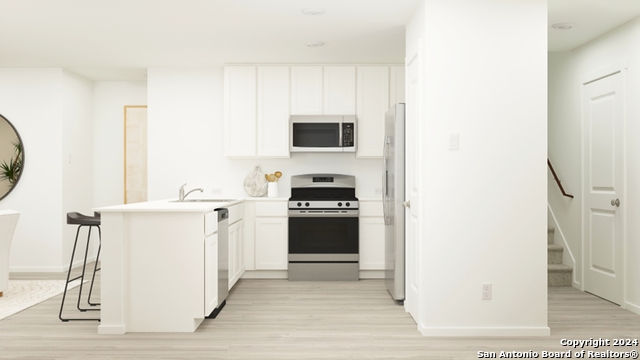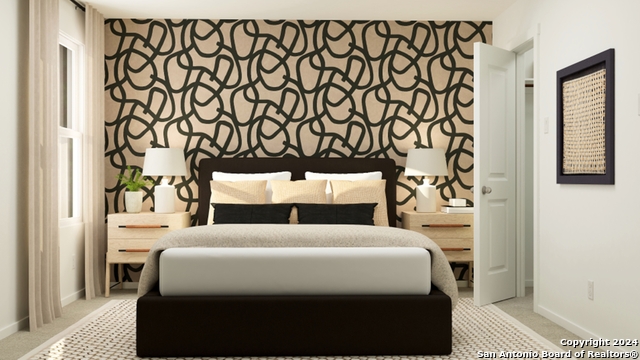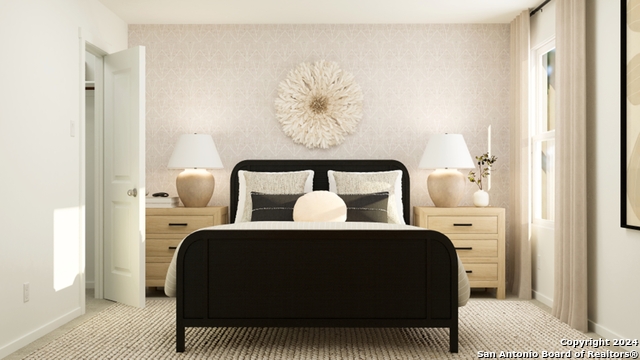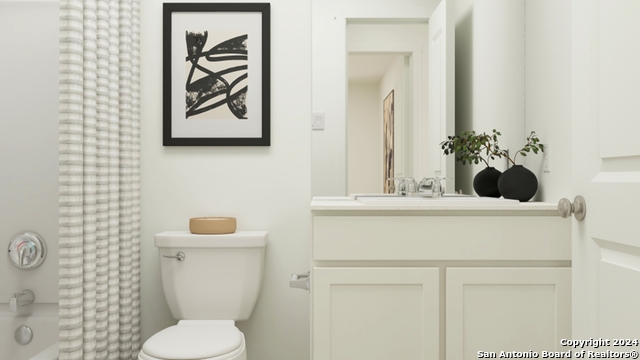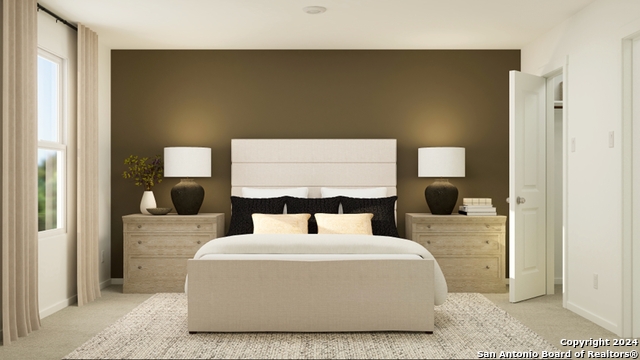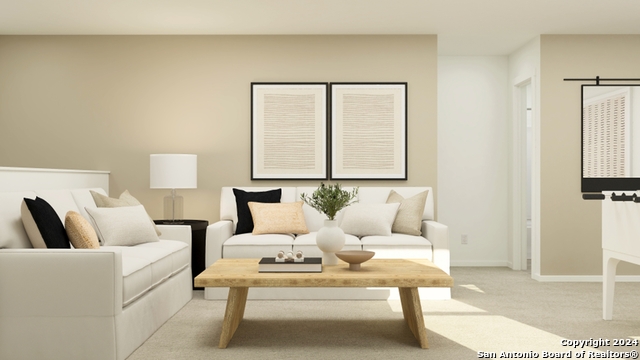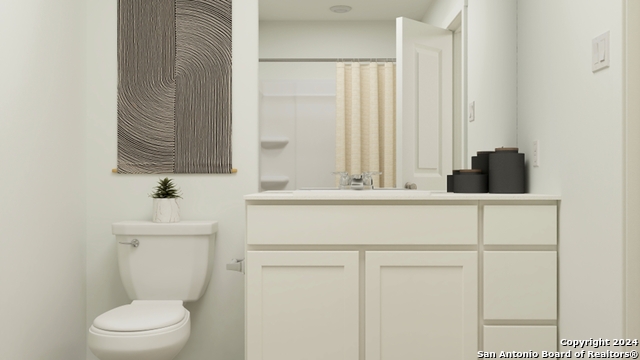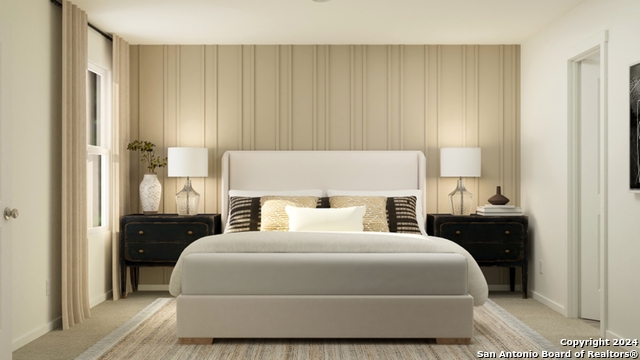8527 Black Sapphire, San Antonio, TX 78263
Property Photos
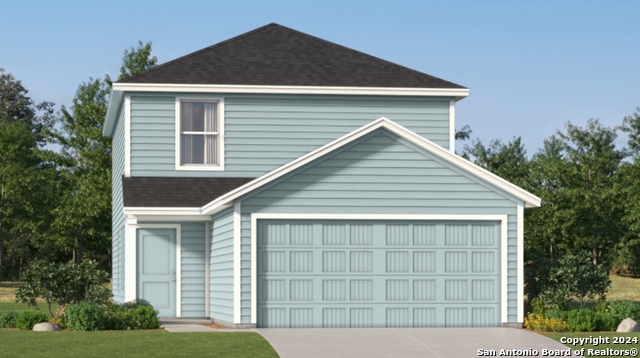
Would you like to sell your home before you purchase this one?
Priced at Only: $231,999
For more Information Call:
Address: 8527 Black Sapphire, San Antonio, TX 78263
Property Location and Similar Properties
- MLS#: 1808959 ( Single Residential )
- Street Address: 8527 Black Sapphire
- Viewed: 1
- Price: $231,999
- Price sqft: $122
- Waterfront: No
- Year Built: 2024
- Bldg sqft: 1897
- Bedrooms: 4
- Total Baths: 3
- Full Baths: 2
- 1/2 Baths: 1
- Garage / Parking Spaces: 2
- Days On Market: 4
- Additional Information
- County: BEXAR
- City: San Antonio
- Zipcode: 78263
- Subdivision: Sapphire Grove
- District: East Central I.S.D
- Elementary School: Oak Crest
- Middle School: Heritage
- High School: East Central
- Provided by: Housifi
- Contact: Christopher Marti
- (210) 660-1098

- DMCA Notice
-
DescriptionThe Mayer The first floor of this two story home shares an open layout between the kitchen, dining area and family room for easy entertaining during special gatherings. An owner's suite is just off the shared living space and features an en suite bathroom and walk in closet. Upstairs are three secondary bedrooms as well as a versatile bonus room. Estimated COE Oct 2024. Prices and features may vary and are subject to change. Photos are for illustrative purposes only.
Payment Calculator
- Principal & Interest -
- Property Tax $
- Home Insurance $
- HOA Fees $
- Monthly -
Features
Building and Construction
- Builder Name: Lennar
- Construction: New
- Exterior Features: Cement Fiber
- Floor: Carpeting, Vinyl
- Foundation: Slab
- Kitchen Length: 14
- Roof: Composition
- Source Sqft: Appsl Dist
School Information
- Elementary School: Oak Crest Elementary
- High School: East Central
- Middle School: Heritage
- School District: East Central I.S.D
Garage and Parking
- Garage Parking: Two Car Garage
Eco-Communities
- Water/Sewer: Water System, Sewer System
Utilities
- Air Conditioning: One Central
- Fireplace: Not Applicable
- Heating Fuel: Electric
- Heating: Central
- Window Coverings: None Remain
Amenities
- Neighborhood Amenities: Pool, Clubhouse, Park/Playground
Finance and Tax Information
- Home Owners Association Fee: 106.5
- Home Owners Association Frequency: Monthly
- Home Owners Association Mandatory: Mandatory
- Home Owners Association Name: SAPPHIRE GROVE HOA
- Total Tax: 1.91
Other Features
- Block: 45
- Contract: Exclusive Right To Sell
- Instdir: Take new sulphur springs road from 410. Community will be on your right.
- Interior Features: Two Living Area, Breakfast Bar, Game Room, Utility Room Inside, Open Floor Plan, Cable TV Available, Laundry Main Level, Walk in Closets
- Legal Desc Lot: 15
- Legal Description: Block 45 Lot 15
- Ph To Show: 210-222-2227
- Possession: Closing/Funding
- Style: Two Story
Owner Information
- Owner Lrealreb: No

- Jose Robledo, REALTOR ®
- Premier Realty Group
- I'll Help Get You There
- Mobile: 830.968.0220
- Mobile: 830.968.0220
- joe@mevida.net


