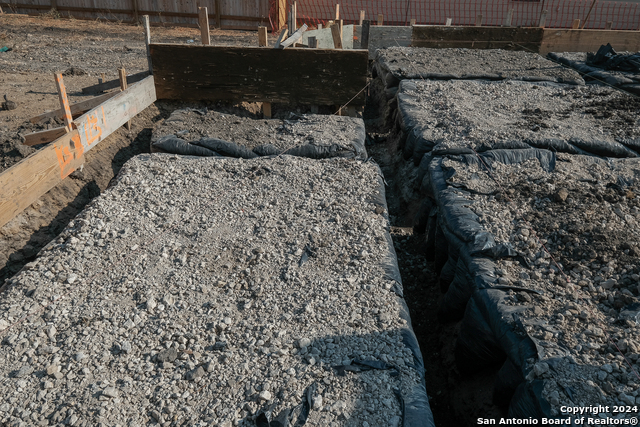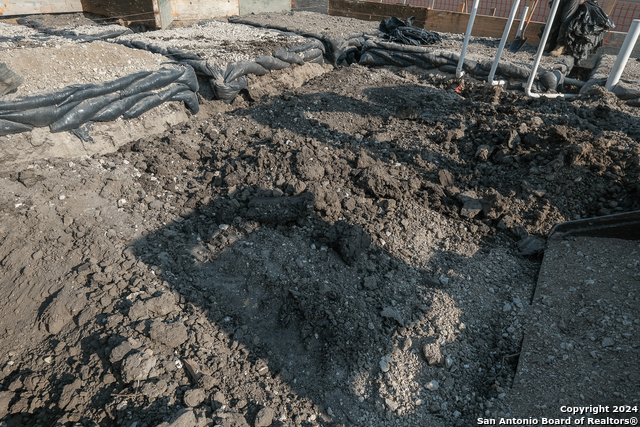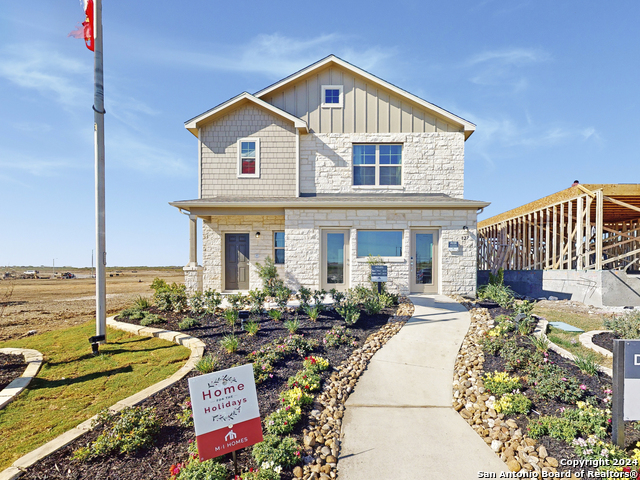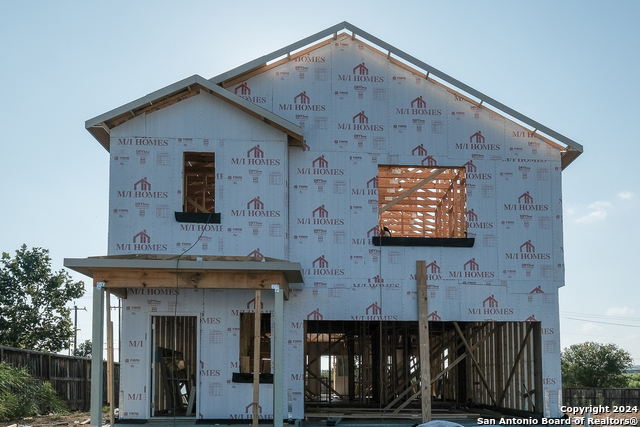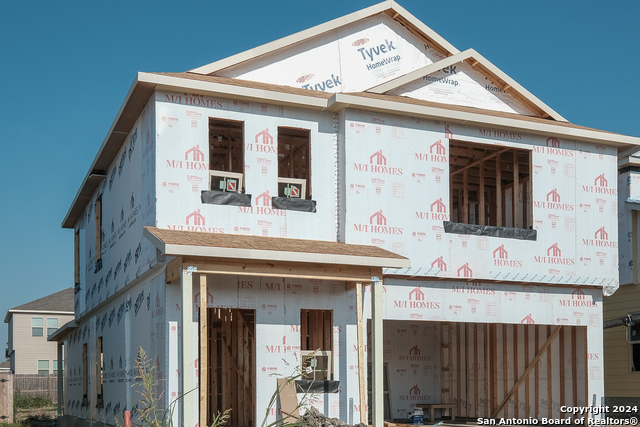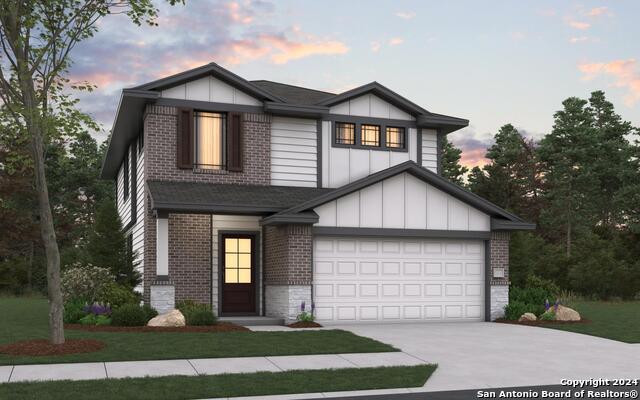543 Indian Blossom, San Antonio, TX 78219
Property Photos
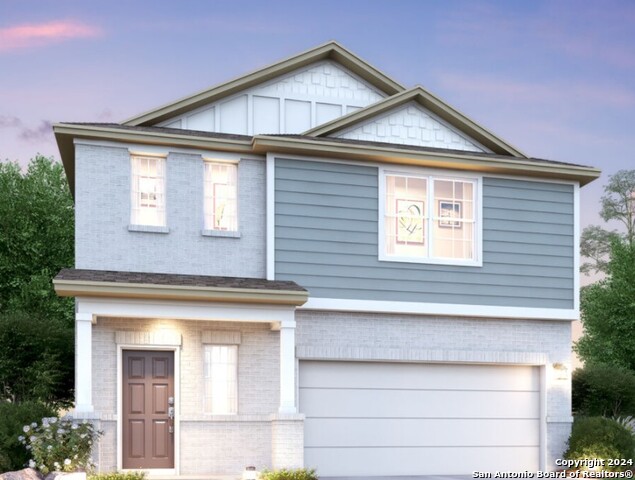
Would you like to sell your home before you purchase this one?
Priced at Only: $328,329
For more Information Call:
Address: 543 Indian Blossom, San Antonio, TX 78219
Property Location and Similar Properties
- MLS#: 1809170 ( Single Residential )
- Street Address: 543 Indian Blossom
- Viewed: 5
- Price: $328,329
- Price sqft: $148
- Waterfront: No
- Year Built: 2024
- Bldg sqft: 2223
- Bedrooms: 4
- Total Baths: 4
- Full Baths: 3
- 1/2 Baths: 1
- Garage / Parking Spaces: 1
- Days On Market: 4
- Additional Information
- County: BEXAR
- City: San Antonio
- Zipcode: 78219
- Subdivision: Willow Point
- District: San Antonio I.S.D.
- Elementary School: Hirsch
- Middle School: Davis
- High School: Sam Houston
- Provided by: Escape Realty
- Contact: Jaclyn Calhoun
- (210) 421-9291

- DMCA Notice
-
DescriptionESTIMATED COMPLETION: DEC 2024 **SUBJECT TO CHANGE
Payment Calculator
- Principal & Interest -
- Property Tax $
- Home Insurance $
- HOA Fees $
- Monthly -
Features
Building and Construction
- Builder Name: M/I Homes
- Construction: New
- Exterior Features: Brick, Siding
- Floor: Vinyl
- Foundation: Slab
- Kitchen Length: 10
- Roof: Composition
- Source Sqft: Bldr Plans
School Information
- Elementary School: Hirsch
- High School: Sam Houston
- Middle School: Davis
- School District: San Antonio I.S.D.
Garage and Parking
- Garage Parking: One Car Garage
Eco-Communities
- Water/Sewer: City
Utilities
- Air Conditioning: One Central
- Fireplace: Not Applicable
- Heating Fuel: Natural Gas
- Heating: Central
- Window Coverings: None Remain
Amenities
- Neighborhood Amenities: None
Finance and Tax Information
- Home Owners Association Fee: 345
- Home Owners Association Frequency: Annually
- Home Owners Association Mandatory: Mandatory
- Home Owners Association Name: LIFETIME HOA MGT
- Total Tax: 2.49
Other Features
- Block: 24
- Contract: Exclusive Right To Sell
- Instdir: From I-35: Head North on i-35 towards Austin; Take exit 162 for I-410 S; Merge onto I-410 S; Take exit 33 toward US 90 E toward Houston; Keep left to merge onto US 90; Take exit 583 toward Foster Rd and turn right onto Foster Rd. Community is on the right
- Interior Features: One Living Area, Island Kitchen, Walk-In Pantry, Utility Room Inside, Open Floor Plan, Laundry Room, Walk in Closets
- Legal Desc Lot: 11
- Legal Description: 1609
- Ph To Show: 210-333-2244
- Possession: Closing/Funding
- Style: Two Story
Owner Information
- Owner Lrealreb: No
Similar Properties

- Jose Robledo, REALTOR ®
- Premier Realty Group
- I'll Help Get You There
- Mobile: 830.968.0220
- Mobile: 830.968.0220
- joe@mevida.net


