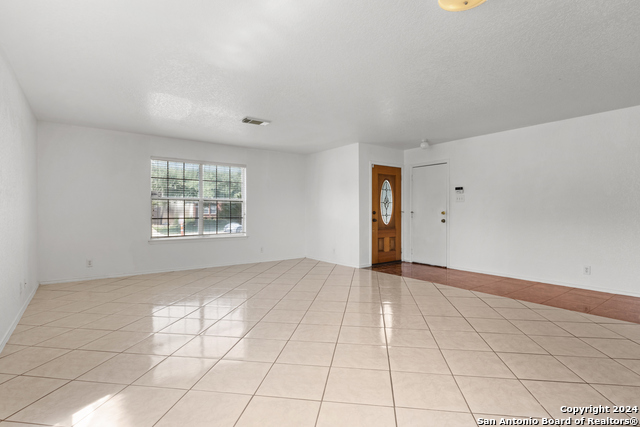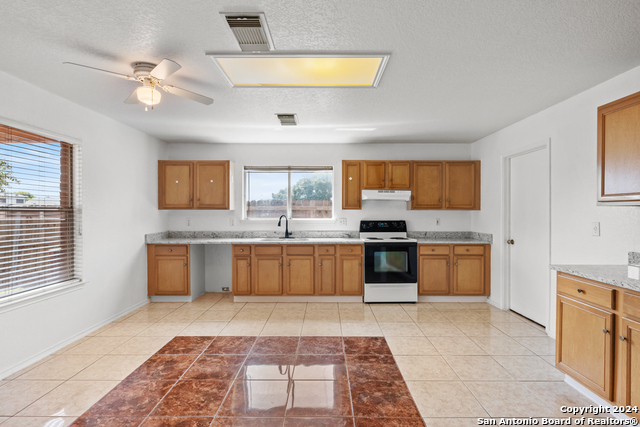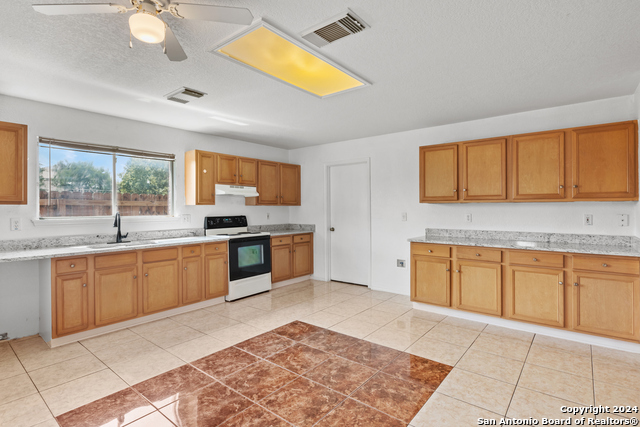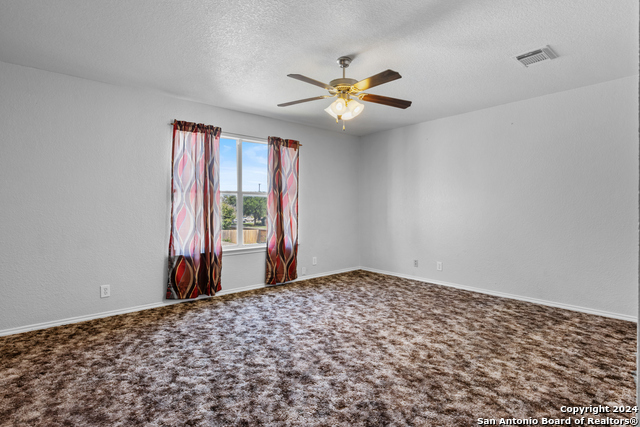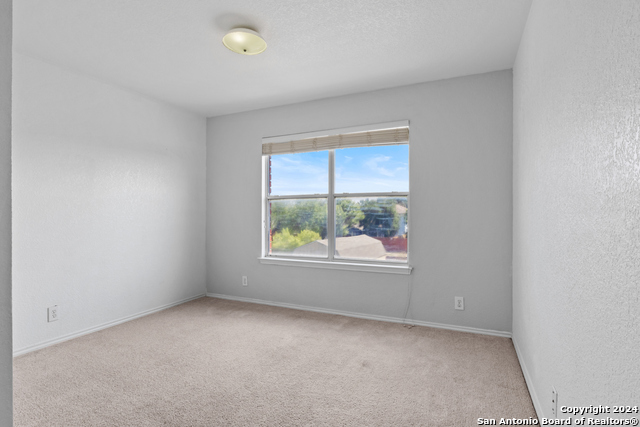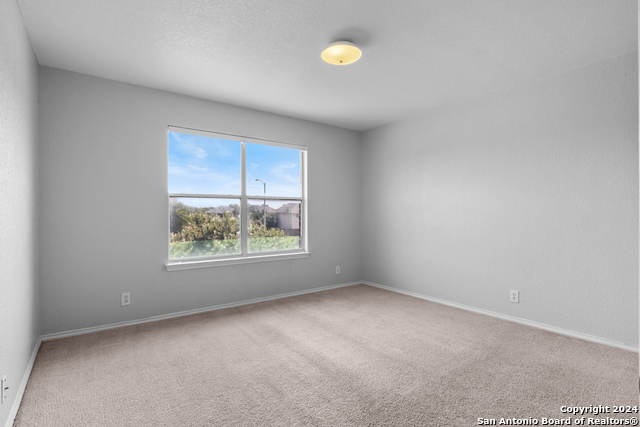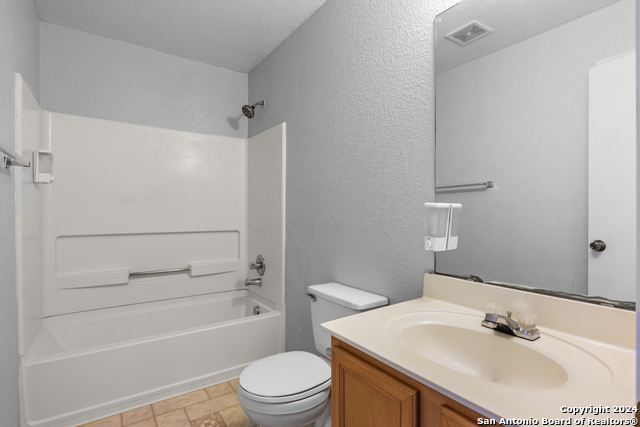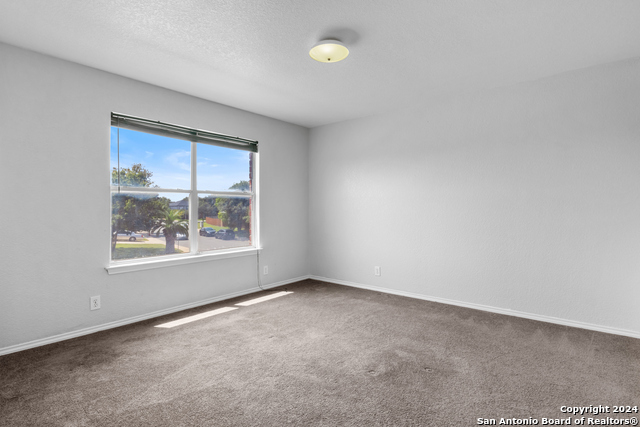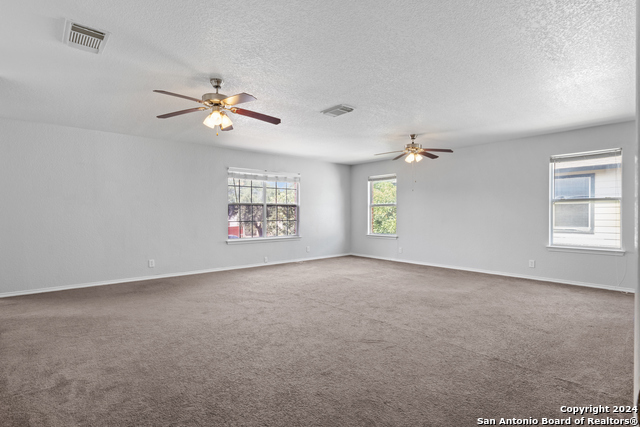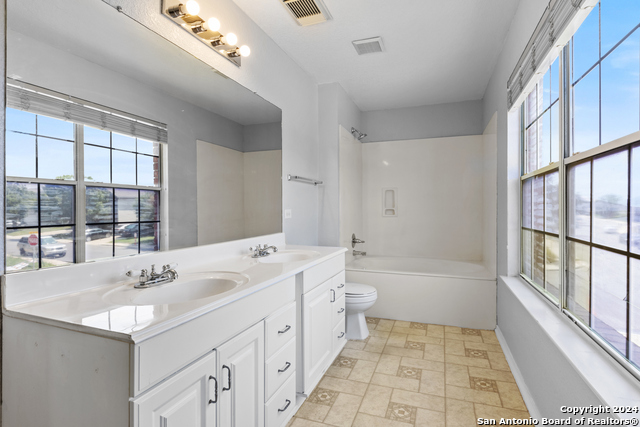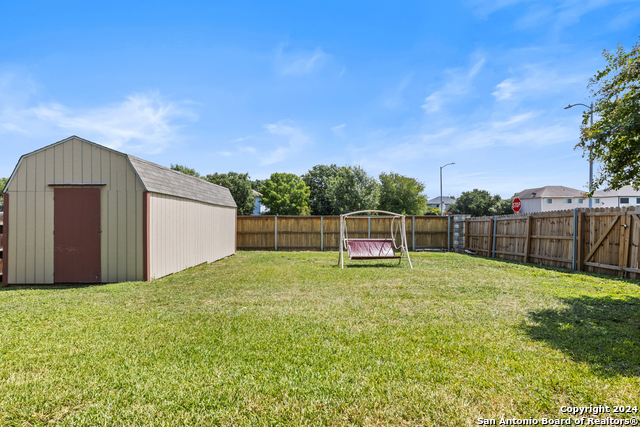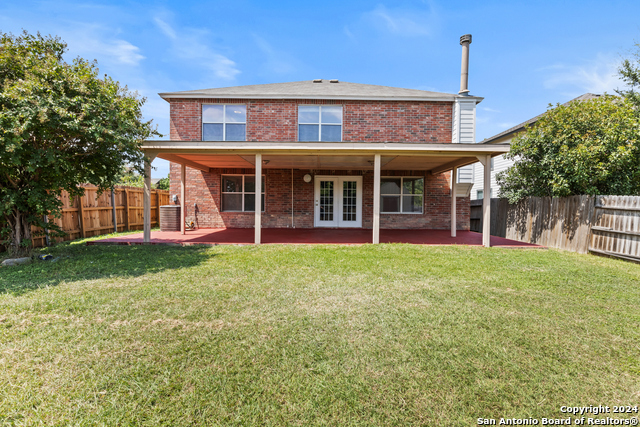8204 Elktree Pass, San Antonio, TX 78254
Property Photos
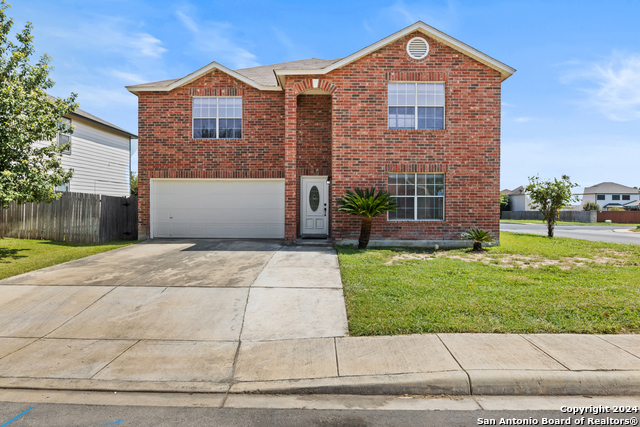
Would you like to sell your home before you purchase this one?
Priced at Only: $310,000
For more Information Call:
Address: 8204 Elktree Pass, San Antonio, TX 78254
Property Location and Similar Properties
- MLS#: 1809286 ( Single Residential )
- Street Address: 8204 Elktree Pass
- Viewed: 30
- Price: $310,000
- Price sqft: $105
- Waterfront: No
- Year Built: 2003
- Bldg sqft: 2960
- Bedrooms: 4
- Total Baths: 3
- Full Baths: 2
- 1/2 Baths: 1
- Garage / Parking Spaces: 2
- Days On Market: 97
- Additional Information
- County: BEXAR
- City: San Antonio
- Zipcode: 78254
- Subdivision: Bridgewood
- District: Northside
- Elementary School: Call District
- Middle School: Call District
- High School: Call District
- Provided by: eXp Realty
- Contact: Ricardo Salinas
- (210) 367-0090

- DMCA Notice
-
DescriptionWelcome to your new home! Home has been meticulously taken care of by its 2nd owners! You'll find that this home has all the space you truly need. One of the very few ALL BRICK HOMES in the community. Over 2900 sqft of living area! 3 Living areas giving your family the space they need. If you are looking for a big master this is the home you need, Master taking almost half of the upstairs! Home has BEAUTIFUL imported tile throughout the entire 1st floor. Kitchen has cabinets and storage for all your appliances and dishes with its brand new granite countertop. Home's roof was replaced in 2018. Brand new water heater was installed in 2021. House just got a new coat of paint all inside, and carpets upstairs were all professionally cleaned. Now get ready for entertainment! this house has a HUGE covered patio. Great for all your gathering and with this being a corner lot you have all the parking you need! Also don't forget the oversized Storage/Shed in the backyard measured in at 26'x10' with electricity! I promise you this house has it all. Will not last long
Payment Calculator
- Principal & Interest -
- Property Tax $
- Home Insurance $
- HOA Fees $
- Monthly -
Features
Building and Construction
- Apprx Age: 21
- Builder Name: KB HOME
- Construction: Pre-Owned
- Exterior Features: Brick
- Floor: Carpeting, Ceramic Tile
- Foundation: Slab
- Kitchen Length: 16
- Other Structures: Shed(s), Storage
- Roof: Composition
- Source Sqft: Appsl Dist
Land Information
- Lot Description: Corner
- Lot Improvements: Street Paved, Curbs, Sidewalks, Streetlights
School Information
- Elementary School: Call District
- High School: Call District
- Middle School: Call District
- School District: Northside
Garage and Parking
- Garage Parking: Two Car Garage
Eco-Communities
- Water/Sewer: City
Utilities
- Air Conditioning: One Central
- Fireplace: One, Living Room, Wood Burning
- Heating Fuel: Electric
- Heating: Heat Pump
- Window Coverings: Some Remain
Amenities
- Neighborhood Amenities: Pool, Park/Playground, Jogging Trails, Basketball Court
Finance and Tax Information
- Days On Market: 84
- Home Owners Association Fee: 400
- Home Owners Association Frequency: Annually
- Home Owners Association Mandatory: Mandatory
- Home Owners Association Name: BRIDGEWOOD ASSOCIATION
- Total Tax: 6886.44
Other Features
- Contract: Exclusive Right To Sell
- Instdir: 1604 N exit Shaenfield. Take left and go under 1604. First neighborhood entrance on your left is Bridgewood. Take Left, get to stop sign, take right and take right on Elktree Pass house is corner home
- Interior Features: Three Living Area, Eat-In Kitchen, Walk-In Pantry, Game Room, Loft, Utility Room Inside, All Bedrooms Upstairs, Open Floor Plan, Cable TV Available, High Speed Internet
- Legal Desc Lot: 95
- Legal Description: CB 4449C BLK 3 LOT 95 BRIDGEWOOD SUB'D UT-1
- Occupancy: Vacant
- Ph To Show: 2102222227
- Possession: Closing/Funding
- Style: Two Story
- Views: 30
Owner Information
- Owner Lrealreb: No
Nearby Subdivisions
Autumn Ridge
Bexar
Braun Hollow
Braun Landings
Braun Oaks
Braun Point
Braun Station
Braun Station West
Braun Willow
Brauns Farm
Breidgewood Estates
Bricewood
Bridgewood
Bridgewood Estates
Bridgewood Sub
Camino Bandera
Canyon Parke
Canyon Pk Est Remuda
Chase Oaks
Corley Farms
Cross Creek
Davis Ranch
Finesilver
Geronimo Forest
Guilbeau Gardens
Guilbeau Park
Heritage Farm
Hills Of Shaenfield
Horizon Ridge
Kallison Ranch
Kallison Ranch Ii - Bexar Coun
Kallison Ranch- Windgate
Laura Heights
Laurel Heights
Meadows At Bridgewood
Oak Grove
Oasis
Prescott Oaks
Remuda Ranch
Remuda Ranch North Subd
Riverstone At Westpointe
Rosemont Heights
Saddlebrook
Sagebrooke
Sagewood
Shaenfield Place
Silver Canyon
Silver Oaks
Silverbrook
Silverbrook Ns
Stagecoach Run
Stagecoach Run Ns
Stillwater Ranch
Stonefield
Stonefield Estates
Talise De Culebra
The Hills Of Shaenfield
The Orchards At Valley Ranch
The Villas At Braun Station
Townsquare
Tribute Ranch
Valley Ranch
Valley Ranch - Bexar County
Waterwheel
Waterwheel Unit 1 Phase 1
Waterwheel Unit 1 Phase 2
Wild Horse Overlook
Wildhorse
Wildhorse At Tausch Farms
Wildhorse Vista
Wind Gate Ranch
Woods End

- Jose Robledo, REALTOR ®
- Premier Realty Group
- I'll Help Get You There
- Mobile: 830.968.0220
- Mobile: 830.968.0220
- joe@mevida.net



