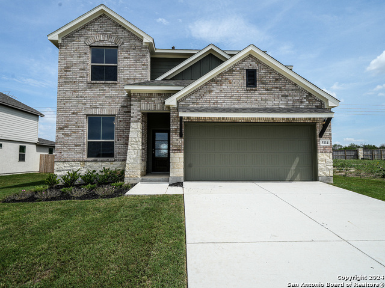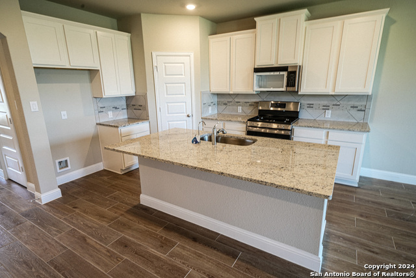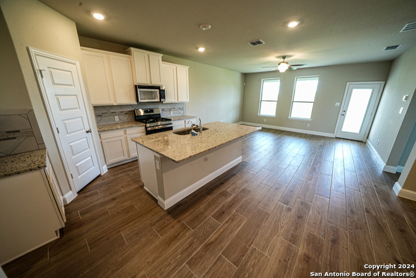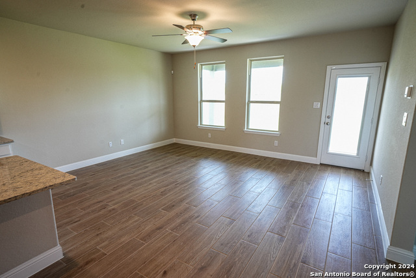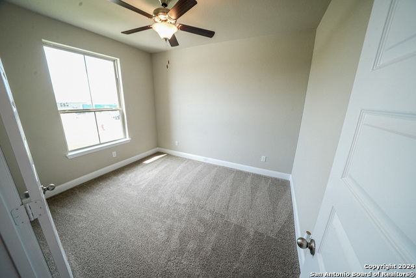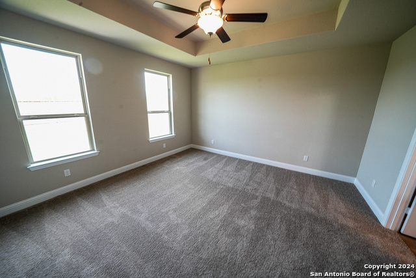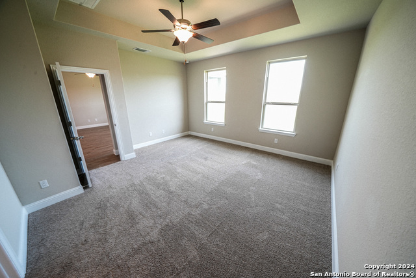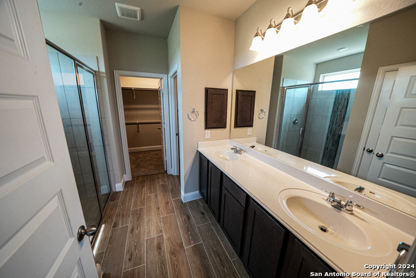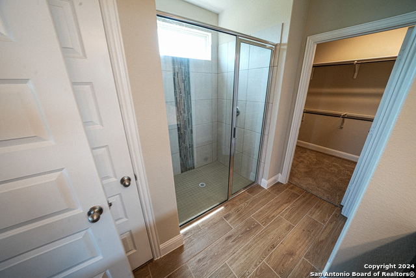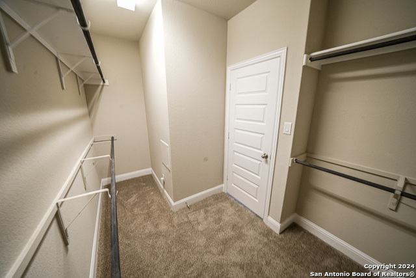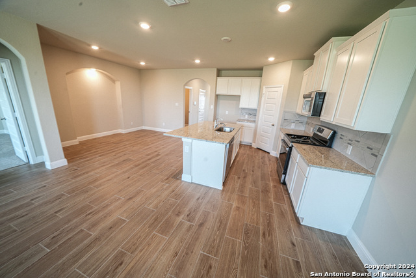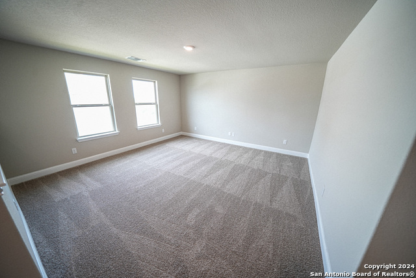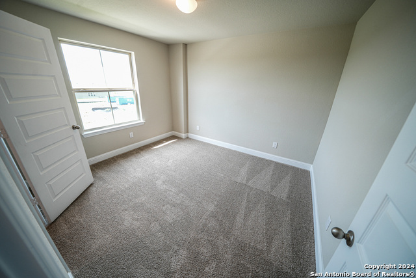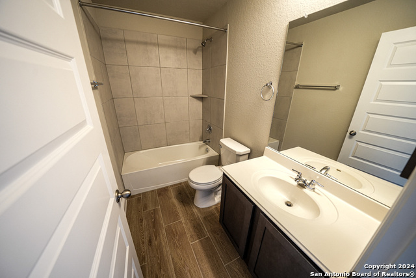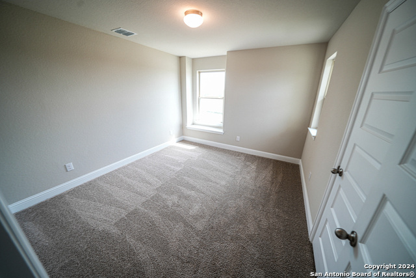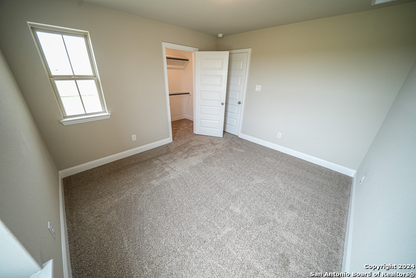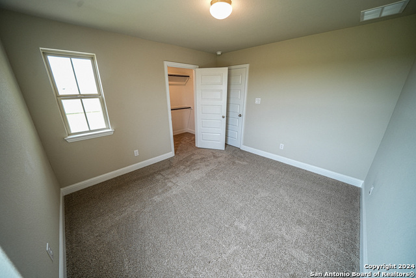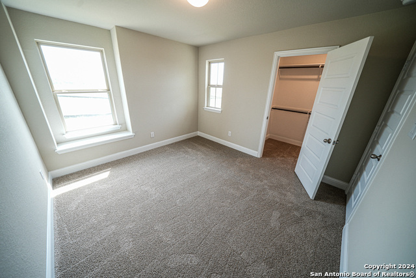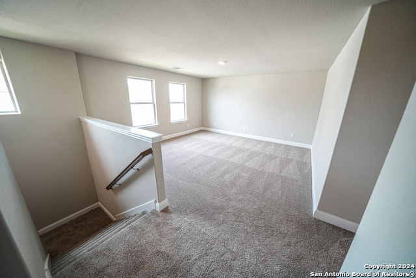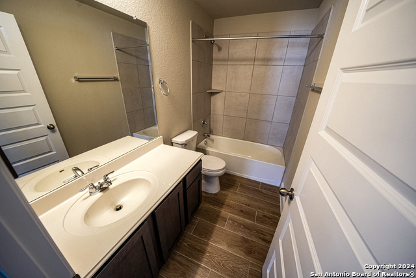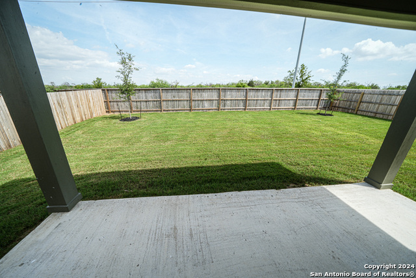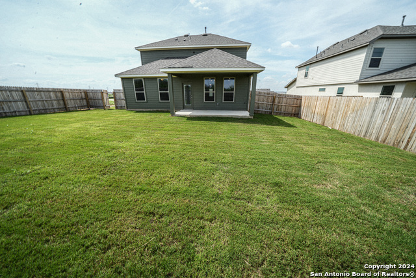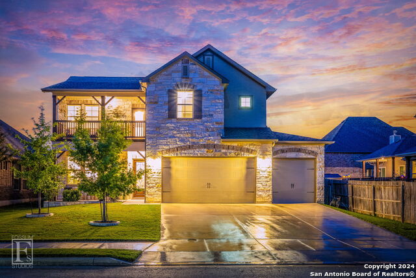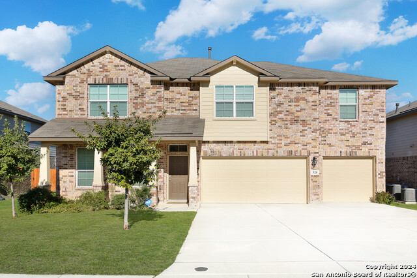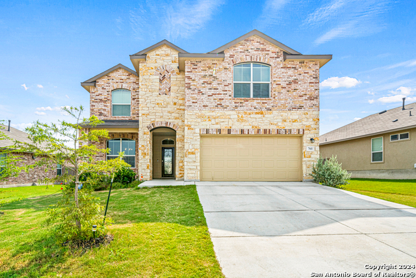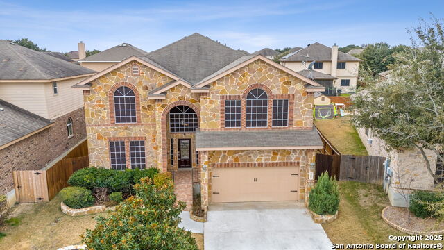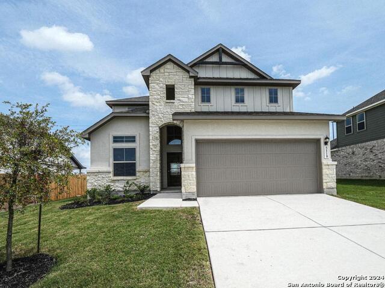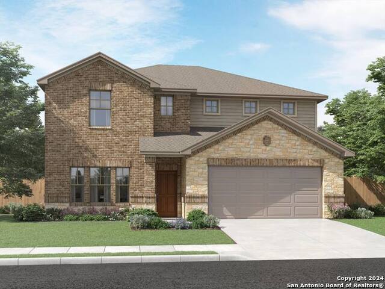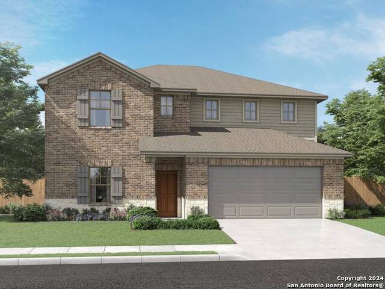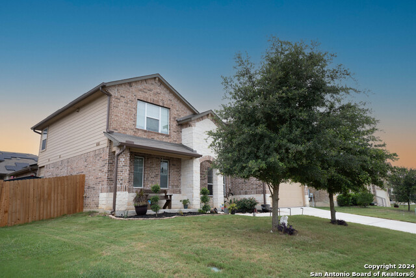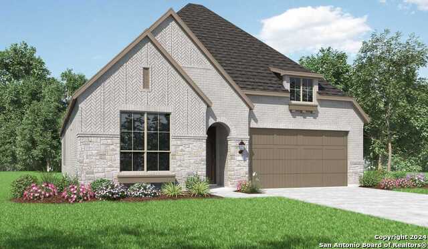5114 Garden Field, Schertz, TX 78108
Property Photos
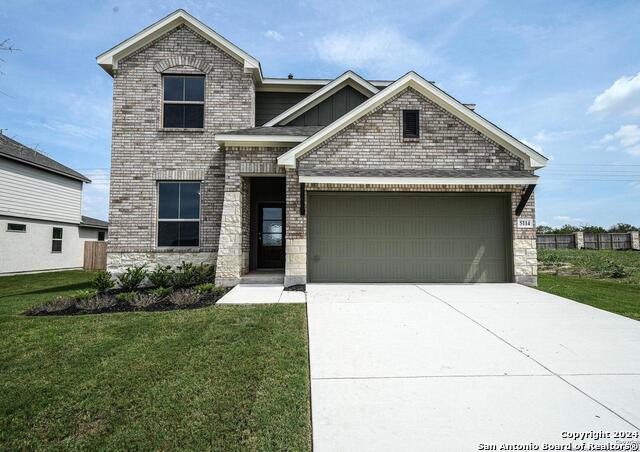
Would you like to sell your home before you purchase this one?
Priced at Only: $449,990
For more Information Call:
Address: 5114 Garden Field, Schertz, TX 78108
Property Location and Similar Properties
- MLS#: 1809856 ( Single Residential )
- Street Address: 5114 Garden Field
- Viewed: 106
- Price: $449,990
- Price sqft: $184
- Waterfront: No
- Year Built: 2023
- Bldg sqft: 2450
- Bedrooms: 4
- Total Baths: 4
- Full Baths: 3
- 1/2 Baths: 1
- Garage / Parking Spaces: 2
- Days On Market: 195
- Additional Information
- County: GUADALUPE
- City: Schertz
- Zipcode: 78108
- Subdivision: The Parklands
- District: Comal
- Elementary School: Garden Ridge
- Middle School: Danville Middle School
- High School: Davenport
- Provided by: Keller Williams Heritage
- Contact: Teresa Zepeda
- (210) 387-2584

- DMCA Notice
Description
Introducing the Roma Plan: A Masterpiece of Design and Functionality Discover unparalleled comfort and style with the newly completed Roma plan. This exquisite two story home is move in ready and thoughtfully designed to blend luxury with practical living. Perfect for both everyday enjoyment and work from home convenience, the Roma offers a seamless living experience. Step inside to find elegant wood look tile flooring that extends throughout the main areas, creating a cohesive and sophisticated ambiance. The home's architecture is enhanced by high tray ceilings and tasteful decorative archways, adding a touch of grandeur to the interiors. The spacious layout includes a private backyard oasis, complete with a generous covered patio ideal for serene relaxation or entertaining guests, all with the added privacy of having no back neighbors. Experience the perfect blend of luxury and functionality in the Roma plan, designed for those who appreciate fine living.
Description
Introducing the Roma Plan: A Masterpiece of Design and Functionality Discover unparalleled comfort and style with the newly completed Roma plan. This exquisite two story home is move in ready and thoughtfully designed to blend luxury with practical living. Perfect for both everyday enjoyment and work from home convenience, the Roma offers a seamless living experience. Step inside to find elegant wood look tile flooring that extends throughout the main areas, creating a cohesive and sophisticated ambiance. The home's architecture is enhanced by high tray ceilings and tasteful decorative archways, adding a touch of grandeur to the interiors. The spacious layout includes a private backyard oasis, complete with a generous covered patio ideal for serene relaxation or entertaining guests, all with the added privacy of having no back neighbors. Experience the perfect blend of luxury and functionality in the Roma plan, designed for those who appreciate fine living.
Payment Calculator
- Principal & Interest -
- Property Tax $
- Home Insurance $
- HOA Fees $
- Monthly -
Features
Building and Construction
- Builder Name: Bellaire Homes
- Construction: New
- Exterior Features: Brick, 3 Sides Masonry, Stone/Rock, Cement Fiber
- Floor: Carpeting, Ceramic Tile
- Foundation: Slab
- Kitchen Length: 15
- Roof: Composition
- Source Sqft: Bldr Plans
Land Information
- Lot Dimensions: 65 x 120
- Lot Improvements: Street Paved, Curbs, Street Gutters, Sidewalks, Streetlights
School Information
- Elementary School: Garden Ridge
- High School: Davenport
- Middle School: Danville Middle School
- School District: Comal
Garage and Parking
- Garage Parking: Two Car Garage
Eco-Communities
- Energy Efficiency: 16+ SEER AC, Programmable Thermostat, 12"+ Attic Insulation, Double Pane Windows, Variable Speed HVAC, Ceiling Fans
- Green Certifications: HERS Rated
- Water/Sewer: Water System, Sewer System
Utilities
- Air Conditioning: One Central
- Fireplace: Not Applicable
- Heating Fuel: Natural Gas
- Heating: Central
- Window Coverings: All Remain
Amenities
- Neighborhood Amenities: None
Finance and Tax Information
- Days On Market: 193
- Home Owners Association Fee: 110
- Home Owners Association Frequency: Quarterly
- Home Owners Association Mandatory: Mandatory
- Home Owners Association Name: REALMANAGE
Other Features
- Contract: Exclusive Right To Sell
- Instdir: Drive north on IH-35 from northeast 1604. Turn right on Eckhardt Road. Turn left on Parklands Road. The Model home is at 5128 Island Park, Schertz TX, 78124.
- Interior Features: Two Living Area, Liv/Din Combo, Eat-In Kitchen, Two Eating Areas, Island Kitchen, Breakfast Bar, Walk-In Pantry, Study/Library, Game Room, Utility Room Inside, High Ceilings, Open Floor Plan, Cable TV Available, High Speed Internet, Laundry Main Level, Walk in Closets, Attic - Access only, Attic - Pull Down Stairs
- Legal Description: Blk-5 Lot-6
- Miscellaneous: Builder 10-Year Warranty
- Occupancy: Vacant
- Ph To Show: 830-708-1657
- Possession: Closing/Funding
- Style: Two Story, Traditional
- Views: 106
Owner Information
- Owner Lrealreb: No
Similar Properties
Nearby Subdivisions
Belmont Park
Belmont Park Unit #4
Cypress Point
Fairhaven
Fairway Ridge
Fairways At Scenic Hills
Homestead
Links @ Scenic Hills Unit #1
Links At Scenic Hills
N/a
Northcliffe
Northcliffe Country Club Estat
Parklands
Riata
Saddlebrook Ranch Unit 1b
Scenic Hills
The Heights Of Cibolo
The Homestead
The Links At Scenic Hills
The Parklands
The Ridge At Scenic Hills
Venado Crossing
Whisper Meadow
Whisper Meadows
Contact Info

- Jose Robledo, REALTOR ®
- Premier Realty Group
- I'll Help Get You There
- Mobile: 830.968.0220
- Mobile: 830.968.0220
- joe@mevida.net



