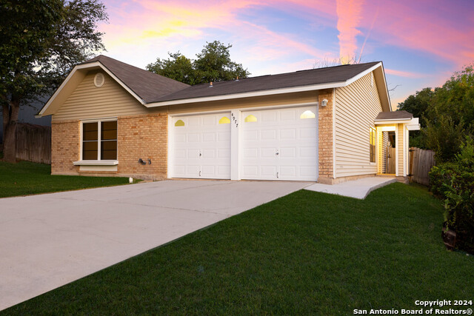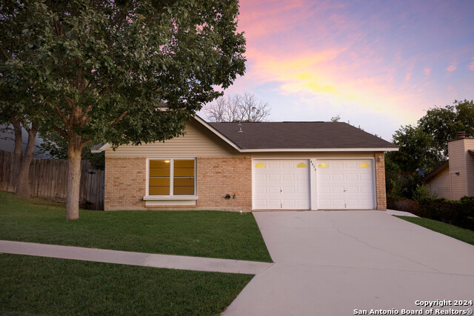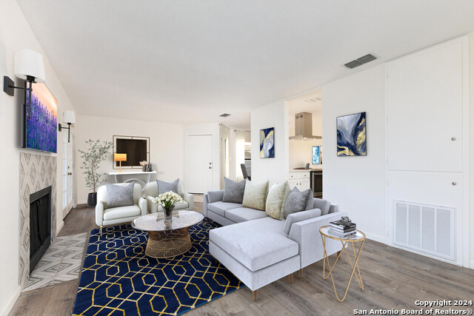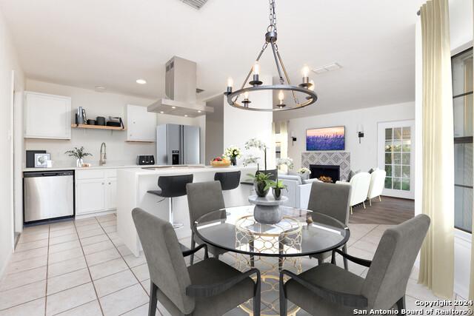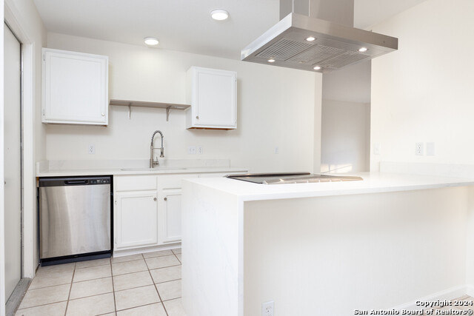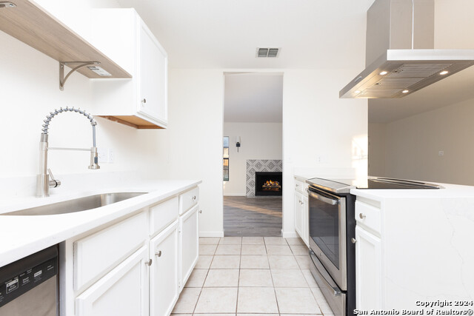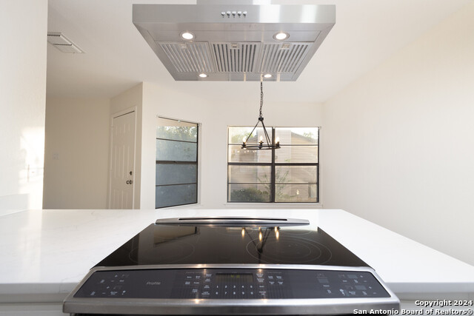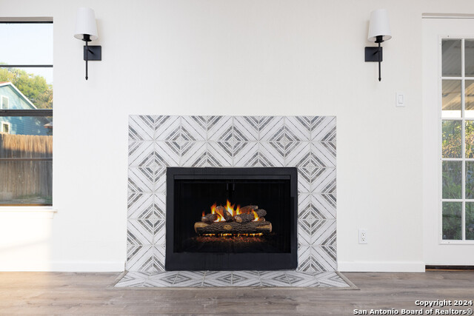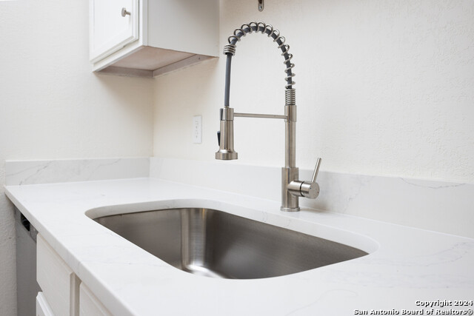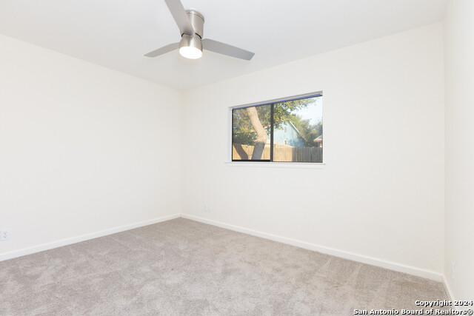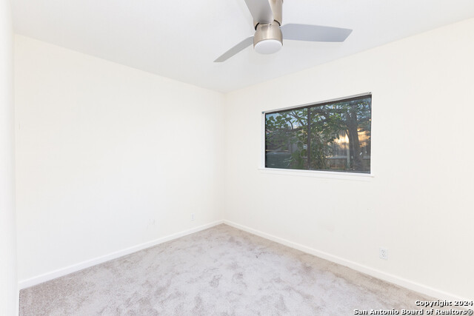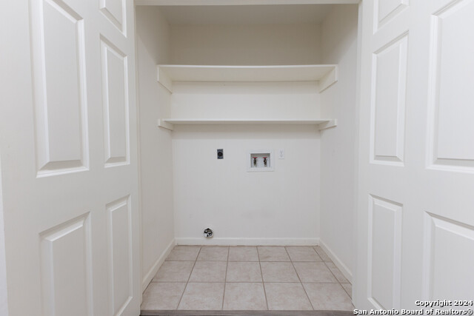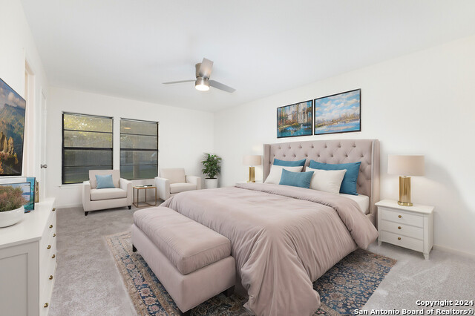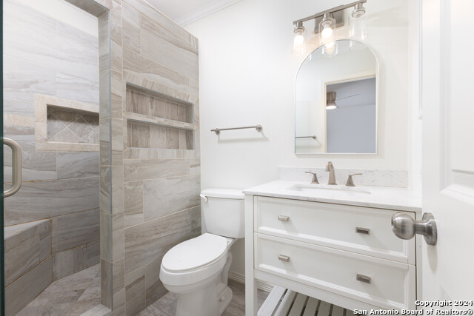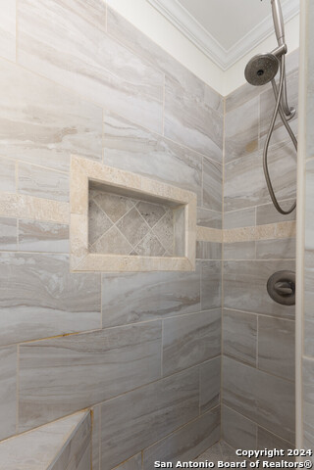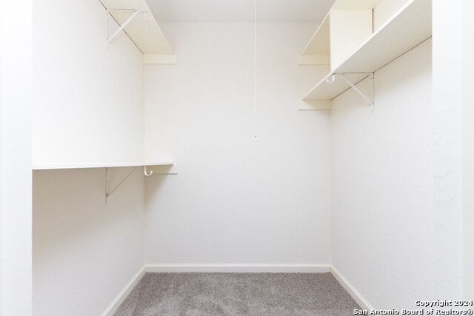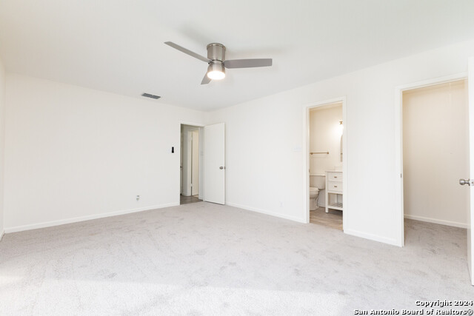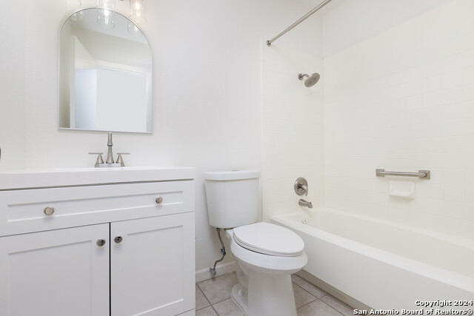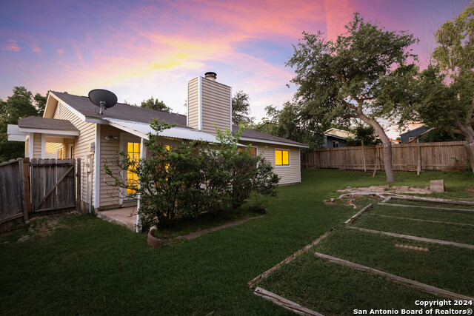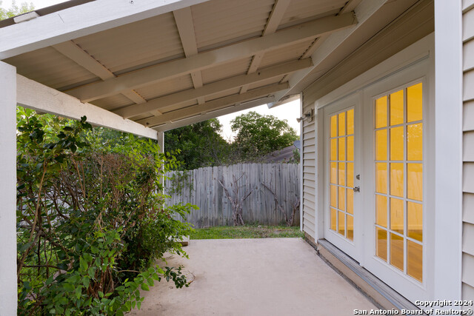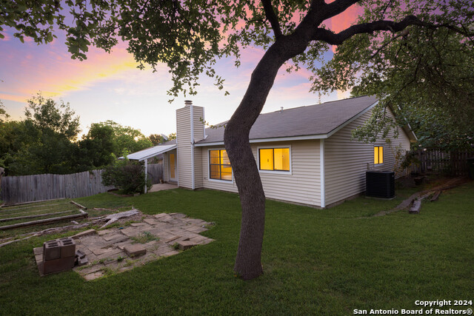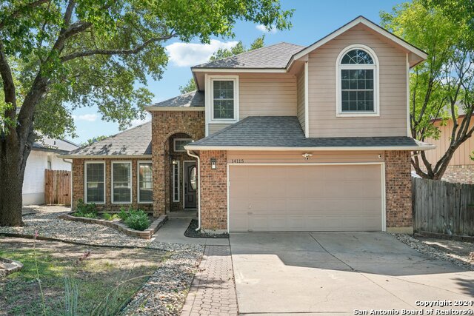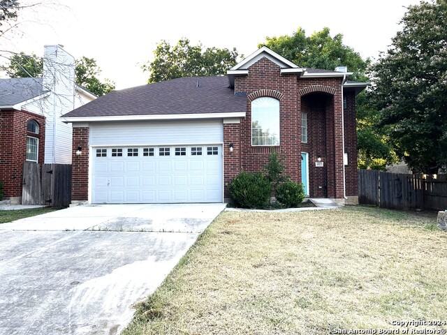4977 Champlain, San Antonio, TX 78217
Property Photos
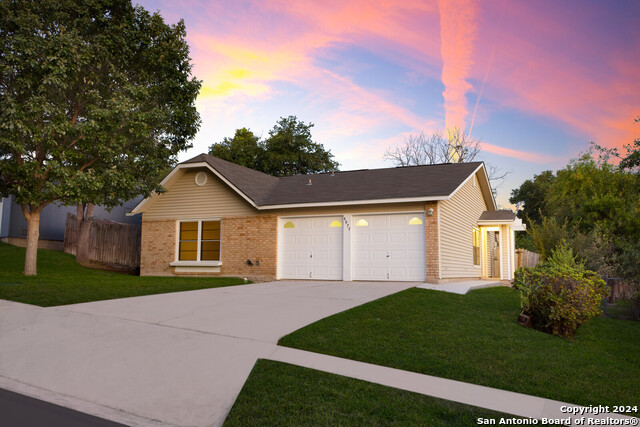
Would you like to sell your home before you purchase this one?
Priced at Only: $239,000
For more Information Call:
Address: 4977 Champlain, San Antonio, TX 78217
Property Location and Similar Properties
- MLS#: 1809908 ( Single Residential )
- Street Address: 4977 Champlain
- Viewed: 2
- Price: $239,000
- Price sqft: $186
- Waterfront: No
- Year Built: 1982
- Bldg sqft: 1283
- Bedrooms: 3
- Total Baths: 2
- Full Baths: 2
- Garage / Parking Spaces: 2
- Days On Market: 1
- Additional Information
- County: BEXAR
- City: San Antonio
- Zipcode: 78217
- Subdivision: El Chaparral
- District: North East I.S.D
- Elementary School: Northern Hills
- Middle School: Harris
- High School: Madison
- Provided by: Keller Williams City-View
- Contact: Mario Espinosa
- (210) 842-4641

- DMCA Notice
-
DescriptionWelcome to this beautifully updated single story home featuring 3 spacious bedrooms, 2 full bathrooms, and a fresh modern feel. From the moment you arrive, you'll be captivated by the gorgeous curb appeal, including well manicured landscaping and a welcoming front entry. Inside, the home boasts all new cosmetic upgrades, including brand new flooring throughout and fresh paint in every room, giving the entire space a bright and contemporary vibe. The kitchen is equipped with all new stainless steel appliances, perfect for both everyday cooking and entertaining. The open concept design flows seamlessly from the living area to the dining space, offering a comfortable and inviting atmosphere for family and guests. Each of the three bedrooms is generously sized, providing ample closet space and natural light. The two bathrooms have been thoughtfully updated, offering modern fixtures and finishes. Outside, you'll find a spacious backyard ready for your personal touch, whether you envision a garden, play area, or outdoor entertainment space. This move in ready home combines style, comfort, and convenience, offering an ideal setting for families or anyone seeking a beautifully updated residence. Don't miss the opportunity to make this gem your own!
Payment Calculator
- Principal & Interest -
- Property Tax $
- Home Insurance $
- HOA Fees $
- Monthly -
Features
Building and Construction
- Apprx Age: 42
- Builder Name: Unknown
- Construction: Pre-Owned
- Exterior Features: Brick, Siding
- Floor: Carpeting, Ceramic Tile, Vinyl
- Foundation: Slab
- Kitchen Length: 10
- Roof: Composition
- Source Sqft: Appsl Dist
School Information
- Elementary School: Northern Hills
- High School: Madison
- Middle School: Harris
- School District: North East I.S.D
Garage and Parking
- Garage Parking: Two Car Garage
Eco-Communities
- Water/Sewer: Water System, Sewer System
Utilities
- Air Conditioning: One Central
- Fireplace: One
- Heating Fuel: Electric
- Heating: Central
- Window Coverings: None Remain
Amenities
- Neighborhood Amenities: None
Finance and Tax Information
- Home Owners Association Mandatory: None
- Total Tax: 4792
Rental Information
- Currently Being Leased: No
Other Features
- Block: 16
- Contract: Exclusive Right To Sell
- Instdir: Intersection of Naco. and O'Connor Rd
- Interior Features: One Living Area, Liv/Din Combo, Island Kitchen, Open Floor Plan, Laundry Room
- Legal Desc Lot: 25
- Legal Description: NCB 16949 BLK 16 LOT 25
- Occupancy: Vacant
- Ph To Show: 2102222227
- Possession: Closing/Funding
- Style: One Story
Owner Information
- Owner Lrealreb: Yes
Similar Properties
Nearby Subdivisions
Brentwood Common
Bristow Bend
British Commons
Clearcreek / Madera
Copper Branch
Crescent Hills
El Chaparral
Forest Oaks
Garden Ct East/sungate
Macarthur Terrace
Madison Heights
Marymont
Nacogdoches North
North East Park
Northeast Park
Northern Heights
Northern Hills
Oak Grove
Oak Mount
Pepperidge
Pepperridge
Regency Place
Skyline Park
Sungate
Town Lake
Village North

- Jose Robledo, REALTOR ®
- Premier Realty Group
- I'll Help Get You There
- Mobile: 830.968.0220
- Mobile: 830.968.0220
- joe@mevida.net


