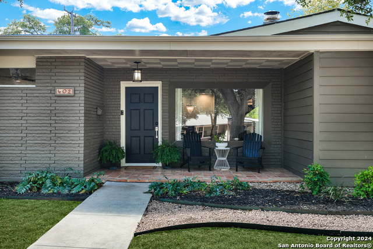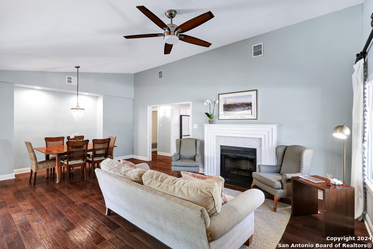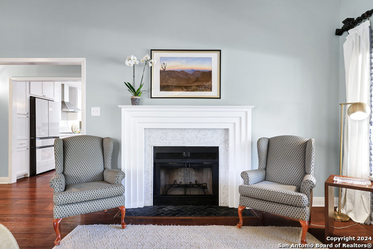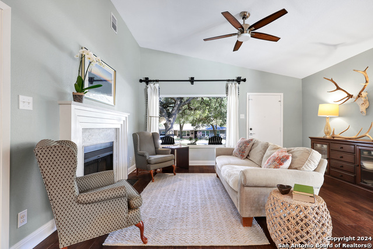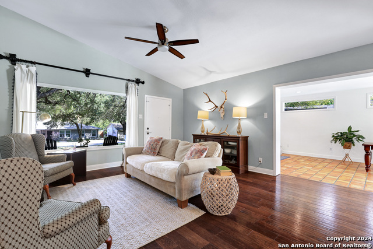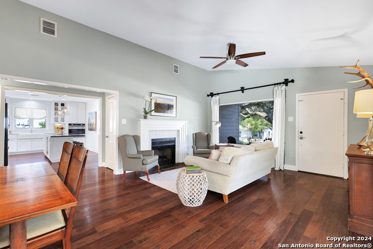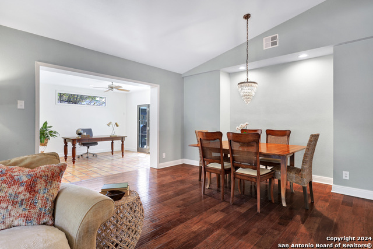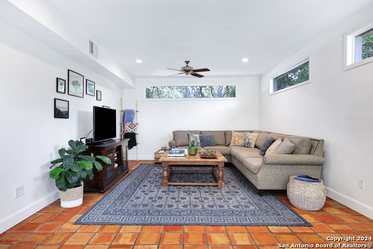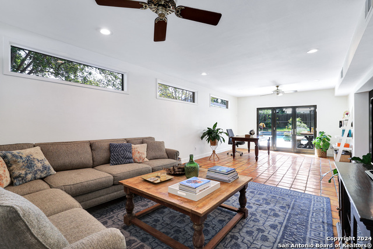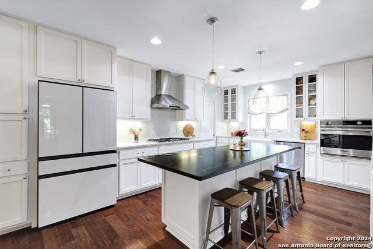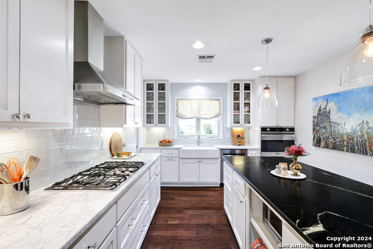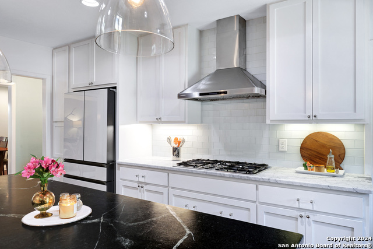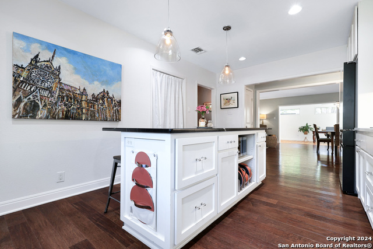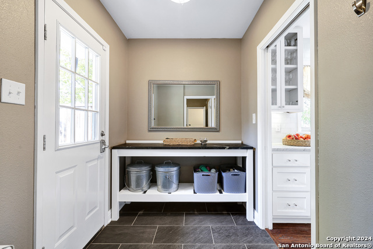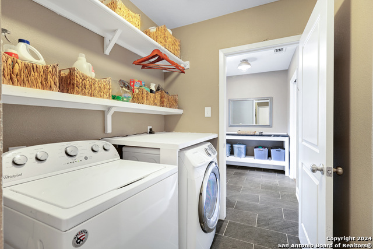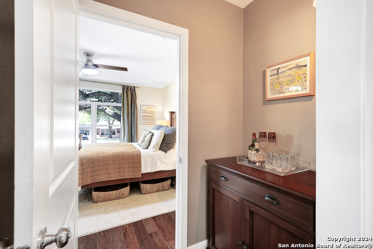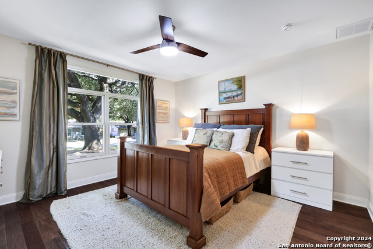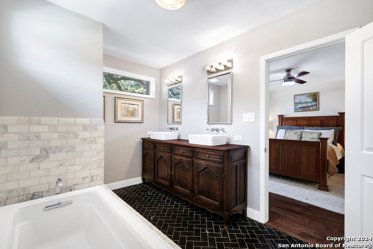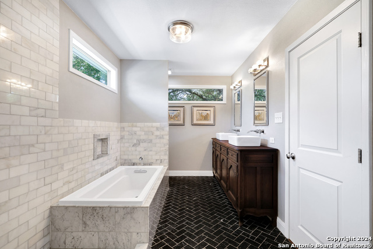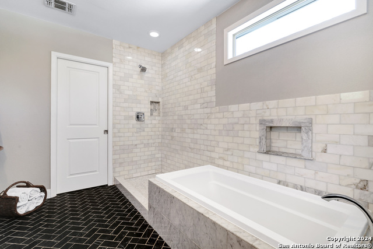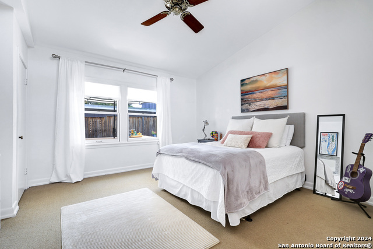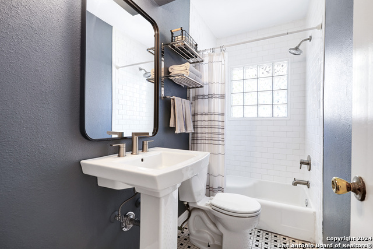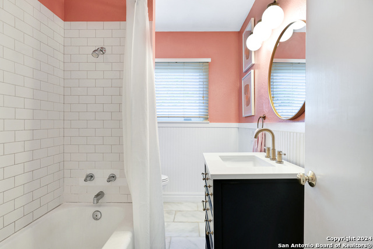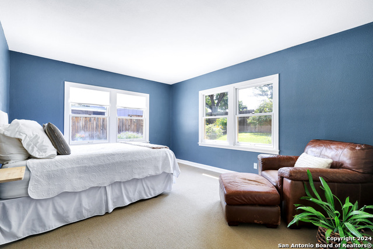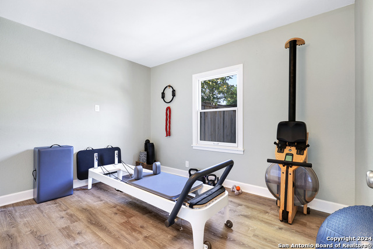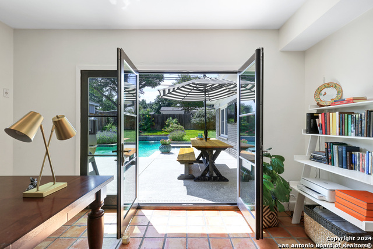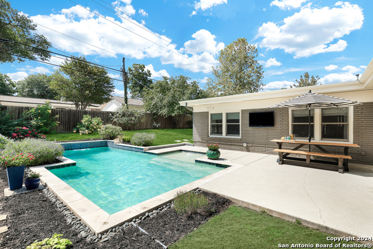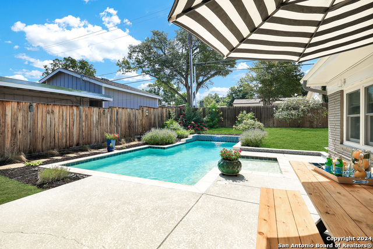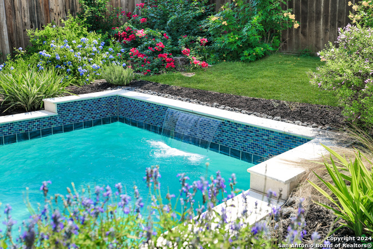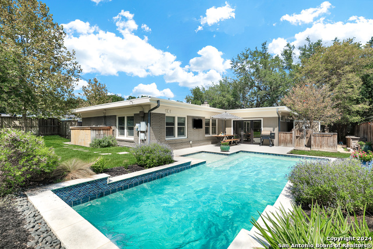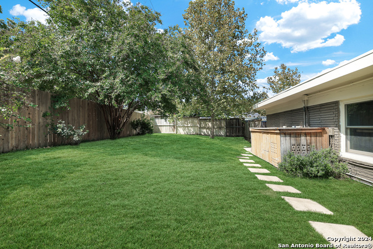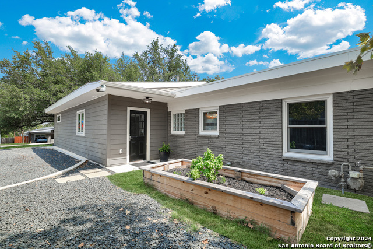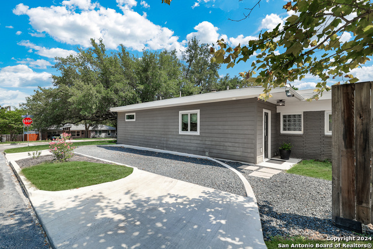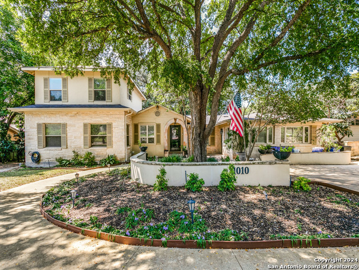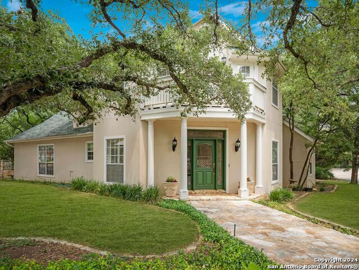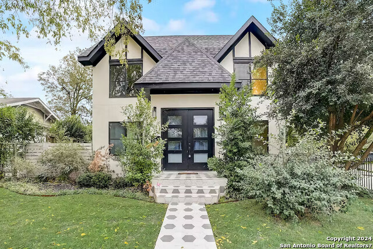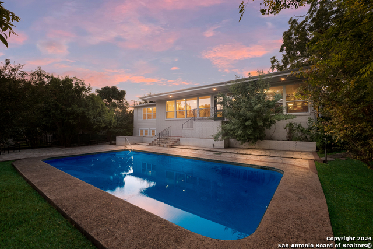402 Burnside Dr, San Antonio, TX 78209
Property Photos
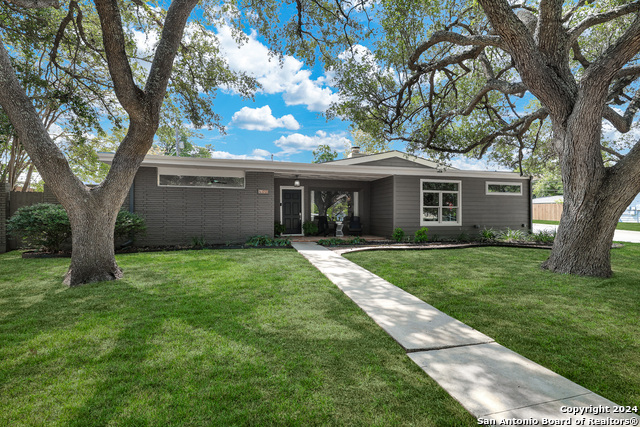
Would you like to sell your home before you purchase this one?
Priced at Only: $800,000
For more Information Call:
Address: 402 Burnside Dr, San Antonio, TX 78209
Property Location and Similar Properties
- MLS#: 1809912 ( Single Residential )
- Street Address: 402 Burnside Dr
- Viewed: 1
- Price: $800,000
- Price sqft: $314
- Waterfront: No
- Year Built: 1953
- Bldg sqft: 2548
- Bedrooms: 4
- Total Baths: 3
- Full Baths: 3
- Garage / Parking Spaces: 1
- Days On Market: 1
- Additional Information
- County: BEXAR
- City: San Antonio
- Zipcode: 78209
- Subdivision: Northwood
- District: Alamo Heights I.S.D.
- Elementary School: Woodridge
- Middle School: Alamo Heights
- High School: Alamo Heights
- Provided by: Power & Peel Real Estate
- Contact: Angelina Peel

- DMCA Notice
-
DescriptionMeticulously updated and thoughtfully preserved, this one story 4 bedroom, 3 bath Northwood residence offers a seamless blend of modern luxury and 1950s charm within AHISD. The home has a well designed floor plan that ensures a smooth flow between the kitchen, dining, and living areas. The extended chef's kitchen is a standout, featuring marble countertops, custom cabinets, beautiful tile backsplash, stainless steel appliances, including a gas range, and a breakfast bar for casual dining. Adjacent to the kitchen is a large laundry room that leads to a practical mud room, enhancing daily functionality. The spacious family room has vaulted ceilings and fireplace that flows into a casual living space framed by a wall of windows that provide serene views of the backyard. The private primary retreat is a sanctuary of comfort, showcasing a tastefully updated bath with a large walk in shower, dual vanities in a custom piece, a garden tub, and a walk in closet. Secondary bedrooms are generously sized and offer views of the sparkling Blue Haven swimming pool, which creates a backyard oasis perfect for relaxation and entertaining. A side entry circular drive provides ample parking options. Walking distance to Woodridge ES and Alamo Heights Junior School. Schedule a showing today and discover the perfect balance of elegance and comfort in this timeless home.
Payment Calculator
- Principal & Interest -
- Property Tax $
- Home Insurance $
- HOA Fees $
- Monthly -
Features
Building and Construction
- Apprx Age: 71
- Builder Name: Unknown
- Construction: Pre-Owned
- Exterior Features: Brick, Siding
- Floor: Carpeting, Ceramic Tile, Wood, Terrazzo
- Foundation: Slab
- Kitchen Length: 22
- Other Structures: Shed(s)
- Roof: Composition
- Source Sqft: Appraiser
Land Information
- Lot Description: Corner, Mature Trees (ext feat), Level
School Information
- Elementary School: Woodridge
- High School: Alamo Heights
- Middle School: Alamo Heights
- School District: Alamo Heights I.S.D.
Garage and Parking
- Garage Parking: Converted Garage
Eco-Communities
- Water/Sewer: Water System, Sewer System
Utilities
- Air Conditioning: One Central
- Fireplace: One, Living Room
- Heating Fuel: Natural Gas
- Heating: Central
- Window Coverings: Some Remain
Amenities
- Neighborhood Amenities: Park/Playground, Basketball Court
Finance and Tax Information
- Home Owners Association Mandatory: None
- Total Tax: 15422
Rental Information
- Currently Being Leased: No
Other Features
- Contract: Exclusive Right To Sell
- Instdir: 410 E, Right on Nacogdoches Rd, Left on Cave Ln, Right on Woodridge Dr, Left on Burnside, Home is on the corner of Burnside and Crandall Pl
- Interior Features: Two Living Area, Liv/Din Combo, Eat-In Kitchen, Two Eating Areas, Island Kitchen, Study/Library, Utility Room Inside, Secondary Bedroom Down, 1st Floor Lvl/No Steps, Converted Garage, High Ceilings, Open Floor Plan, All Bedrooms Downstairs, Laundry Room, Walk in Closets
- Legal Description: NCB 10403 BLK 3 LOT 1
- Occupancy: Owner
- Ph To Show: 210-222-2227
- Possession: Negotiable
- Style: One Story, Traditional
Owner Information
- Owner Lrealreb: No
Similar Properties
Nearby Subdivisions
Alamo Heights
Alamo Heights Area 2
Austin Hwy Heights Subne
Bel Meade
Bell Meade
Crownhill Acres
Heights At Ridgecrest
Lincoln Heights
Mahncke Park
N/a
Northridge
Northridge Park
Northridge Park Ah
Northwood
Northwood Estates
Northwood Northeast
Northwoods
Oak Park
Ridgecrest Villas/casinas
Spring Hill
Sunset
Terrell Heights
Terrell Hills
The Greens At Lincol
The Village At Linco
Wilshire Terrace
Wilshire Village

- Jose Robledo, REALTOR ®
- Premier Realty Group
- I'll Help Get You There
- Mobile: 830.968.0220
- Mobile: 830.968.0220
- joe@mevida.net


