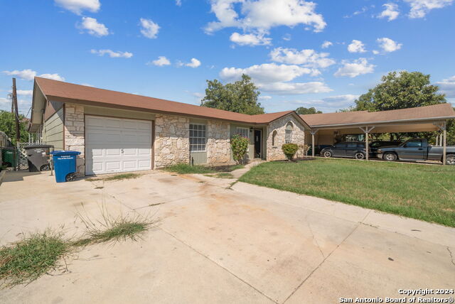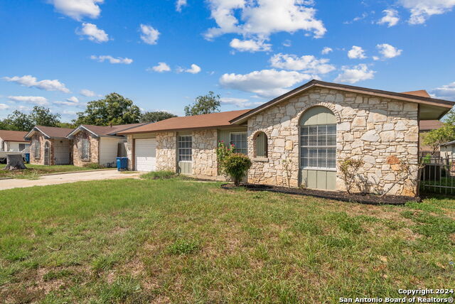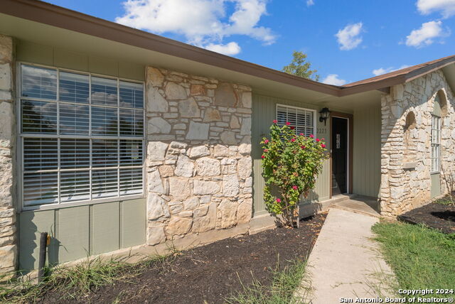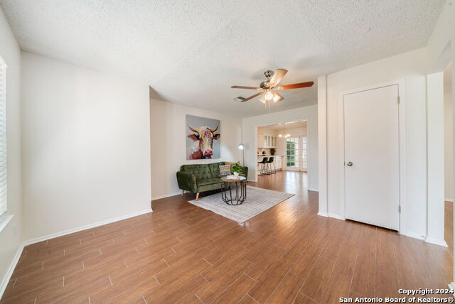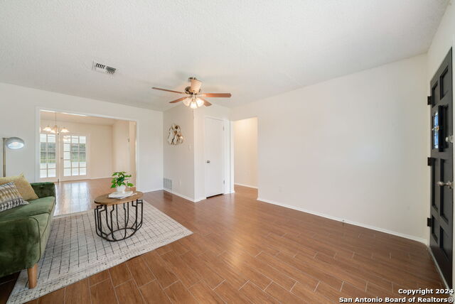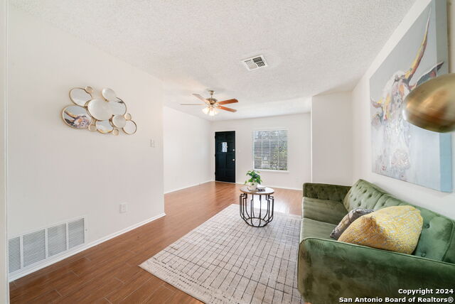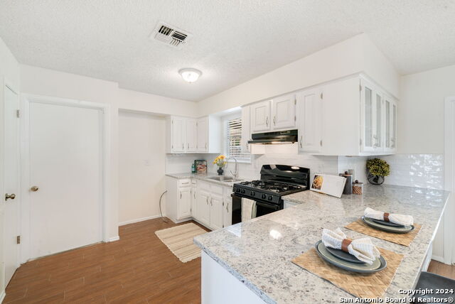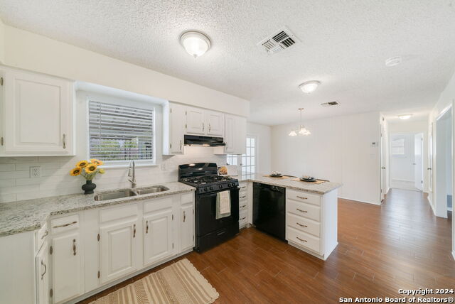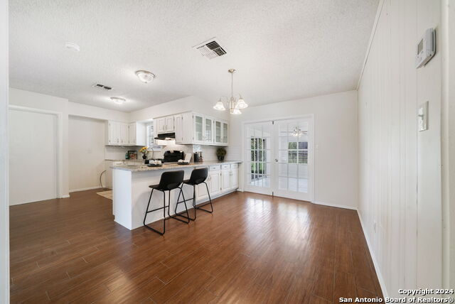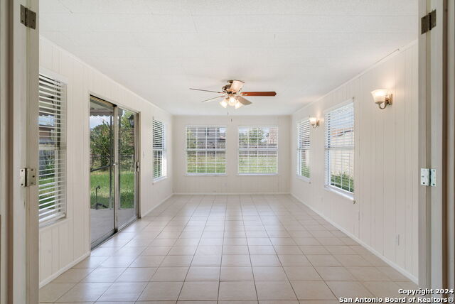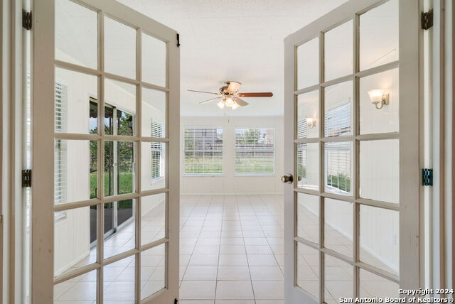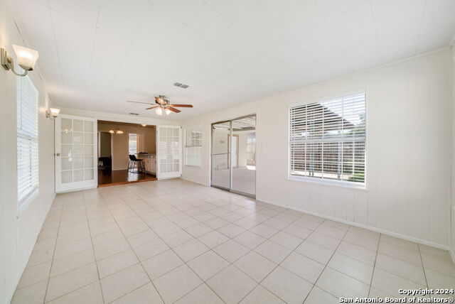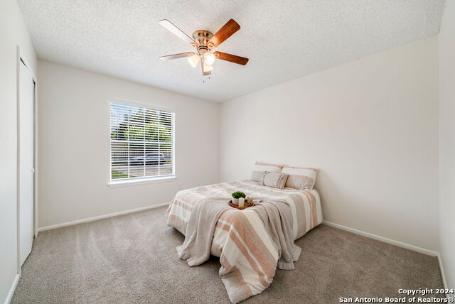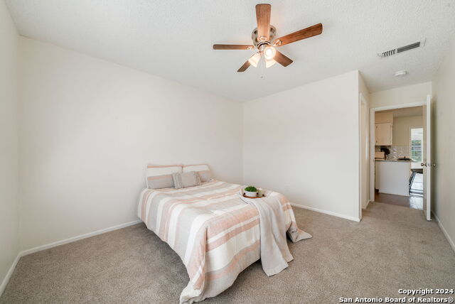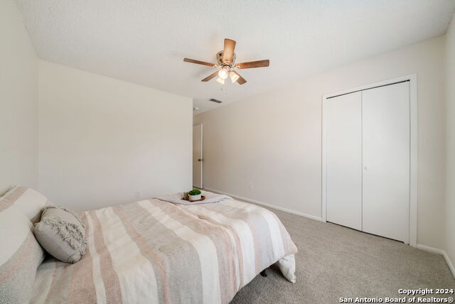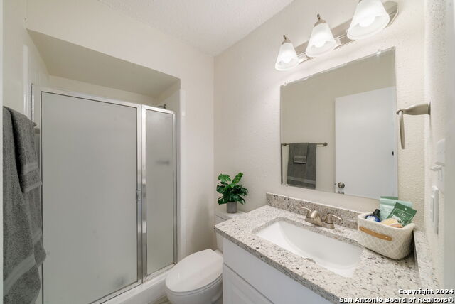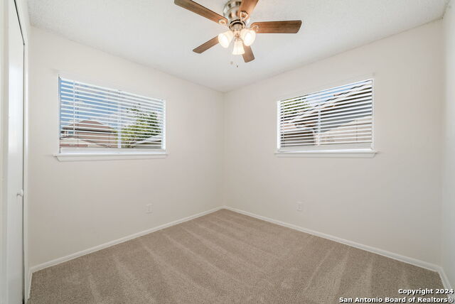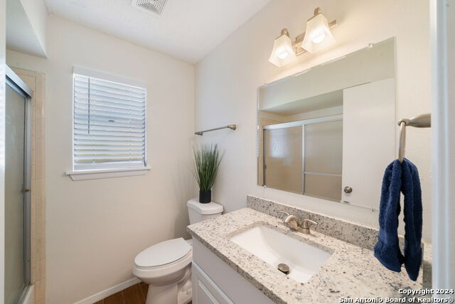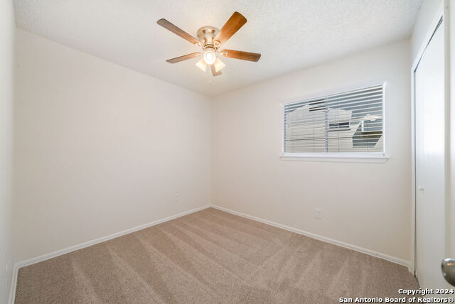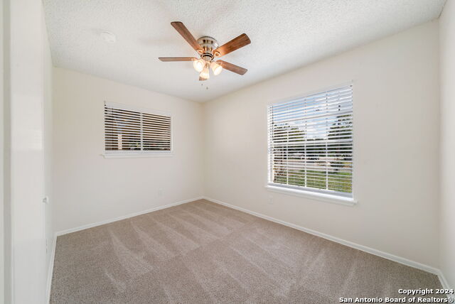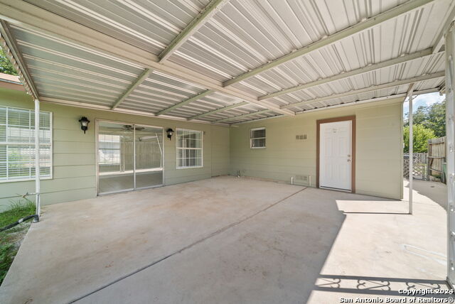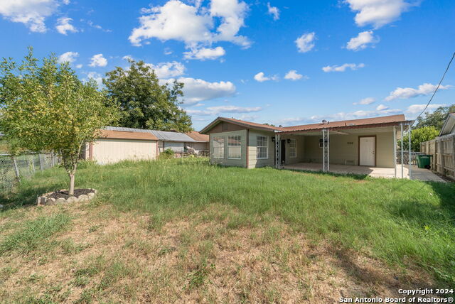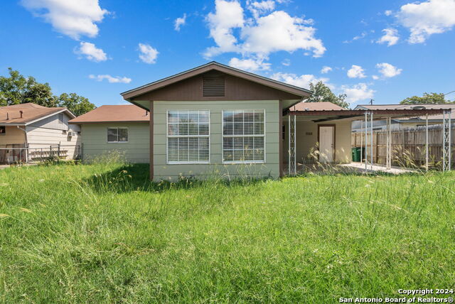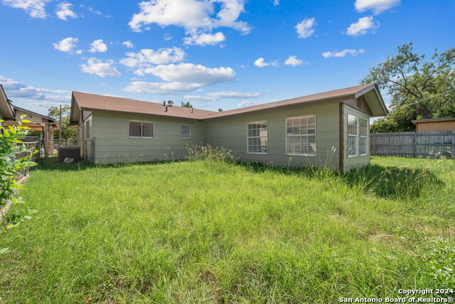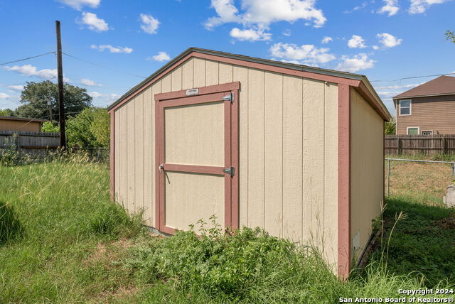2223 Abacus St, San Antonio, TX 78224
Property Photos
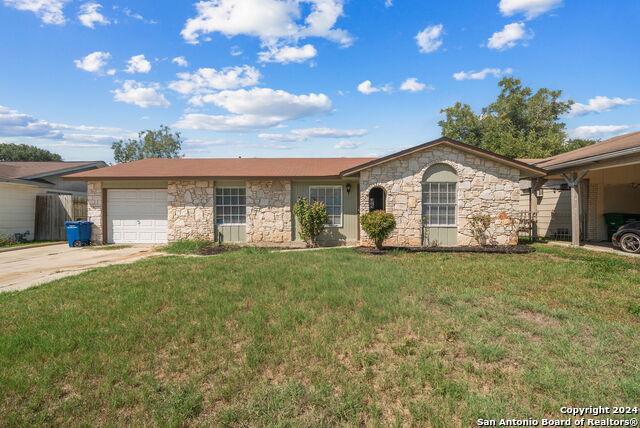
Would you like to sell your home before you purchase this one?
Priced at Only: $219,700
For more Information Call:
Address: 2223 Abacus St, San Antonio, TX 78224
Property Location and Similar Properties
- MLS#: 1810043 ( Single Residential )
- Street Address: 2223 Abacus St
- Viewed: 1
- Price: $219,700
- Price sqft: $126
- Waterfront: No
- Year Built: 1970
- Bldg sqft: 1750
- Bedrooms: 4
- Total Baths: 3
- Full Baths: 2
- 1/2 Baths: 1
- Garage / Parking Spaces: 1
- Days On Market: 1
- Additional Information
- County: BEXAR
- City: San Antonio
- Zipcode: 78224
- Subdivision: Southridge Park
- District: South San Antonio.
- Elementary School: Hutchins
- Middle School: Abraham Kazen
- High School: South San Antonio
- Provided by: MCH Realty Group
- Contact: Melanie Heath
- (210) 542-4959

- DMCA Notice
-
DescriptionBeautiful ready to move in 4 bedroom 2 1/2 bath. Newer roof, new granite in kitchen and bathrooms, new electrical and plumbing fixtures, and new appliances. Fresh paint throughout, nice flow with a large living area off the kithcen. Tile throughout and carpet in the bedrooms. Large kitchen with gas cooking and eat in kitchen. Large fenced backyard with a spacious covered concrete patio and a large storage shed out back. Extra parking upfront.
Payment Calculator
- Principal & Interest -
- Property Tax $
- Home Insurance $
- HOA Fees $
- Monthly -
Features
Building and Construction
- Apprx Age: 54
- Builder Name: UNKNOWN
- Construction: Pre-Owned
- Exterior Features: Stone/Rock, Siding
- Floor: Carpeting, Ceramic Tile
- Foundation: Slab
- Kitchen Length: 13
- Roof: Composition
- Source Sqft: Appsl Dist
School Information
- Elementary School: Hutchins
- High School: South San Antonio
- Middle School: Abraham Kazen
- School District: South San Antonio.
Garage and Parking
- Garage Parking: One Car Garage, Attached
Eco-Communities
- Water/Sewer: Water System, Sewer System
Utilities
- Air Conditioning: One Central
- Fireplace: Not Applicable
- Heating Fuel: Natural Gas
- Heating: Central
- Window Coverings: All Remain
Amenities
- Neighborhood Amenities: None
Finance and Tax Information
- Home Owners Association Mandatory: None
- Total Tax: 5143.59
Other Features
- Contract: Exclusive Right To Sell
- Instdir: From S I-35, EXIT S ZARZAMORA, RIGHT ON GILLETTE, RIGHT ON LYTLE, LEFT ON HUNTER, RIGHT ON TRIDENT
- Interior Features: One Living Area, Liv/Din Combo, Eat-In Kitchen, Two Eating Areas, Breakfast Bar, 1st Floor Lvl/No Steps
- Legal Desc Lot: 31
- Legal Description: NCB 14120 BLK 7 LOT 31
- Ph To Show: 210-222-2227
- Possession: Closing/Funding
- Style: One Story, Traditional
Owner Information
- Owner Lrealreb: No

- Jose Robledo, REALTOR ®
- Premier Realty Group
- I'll Help Get You There
- Mobile: 830.968.0220
- Mobile: 830.968.0220
- joe@mevida.net


