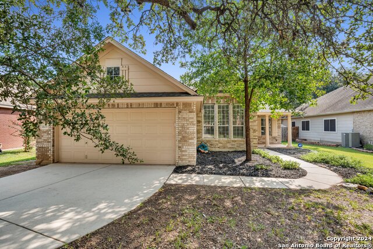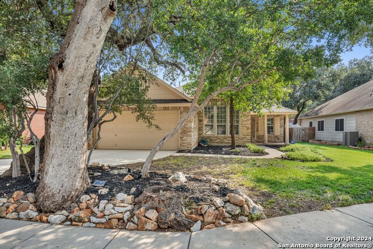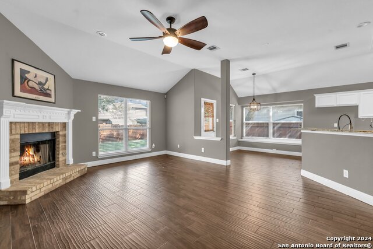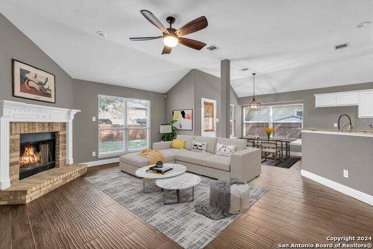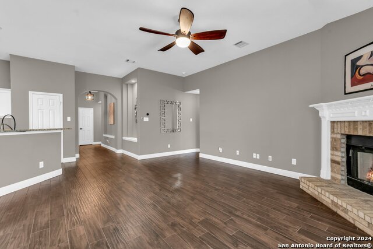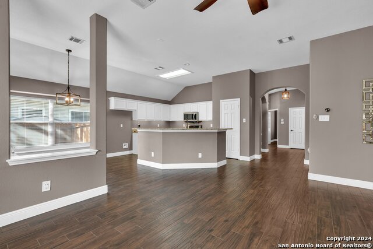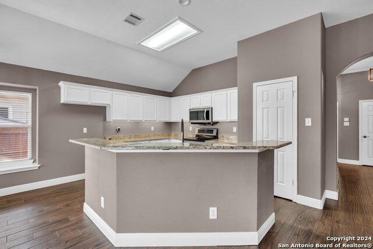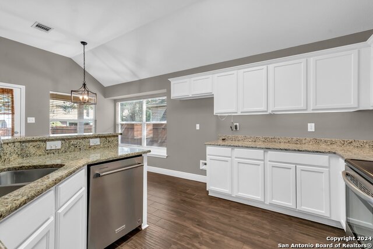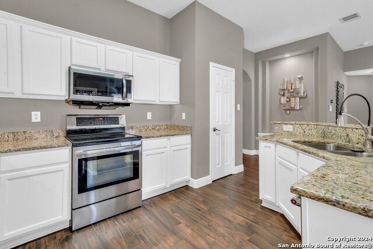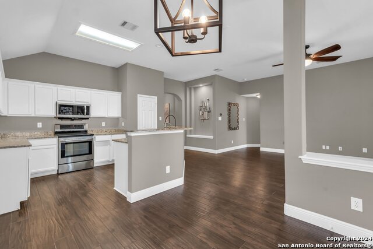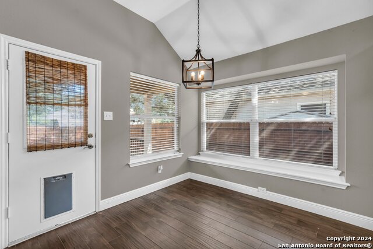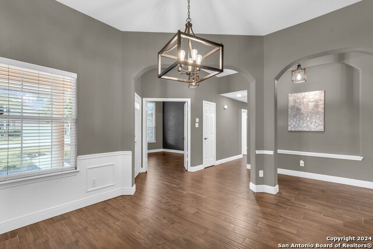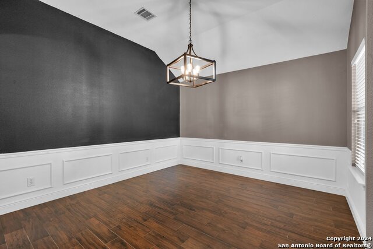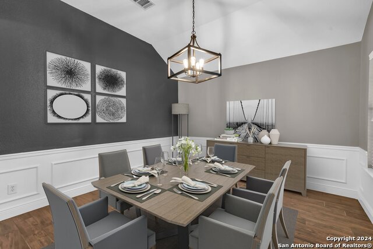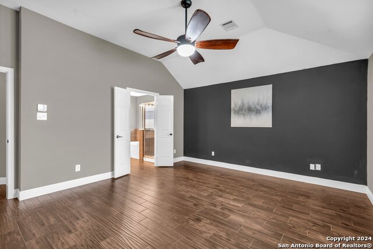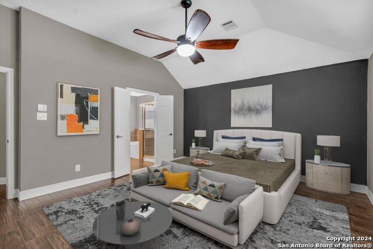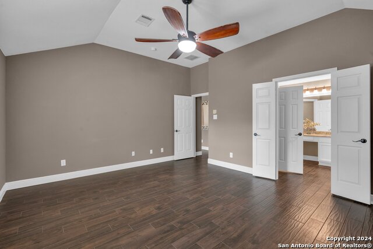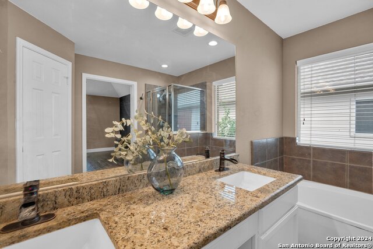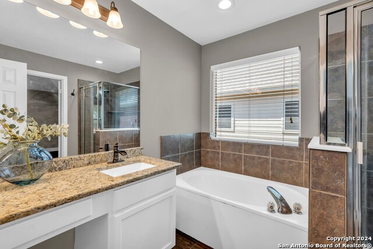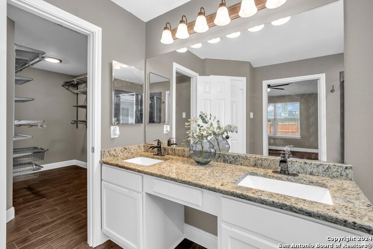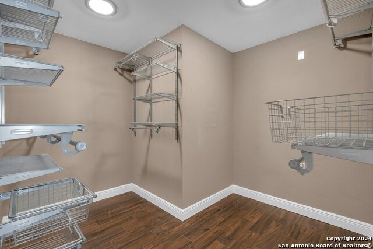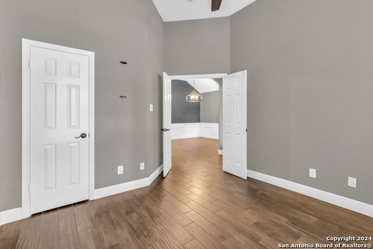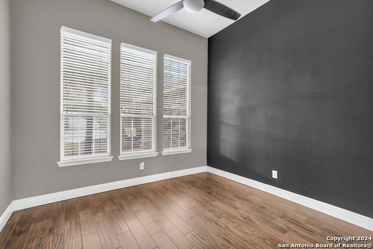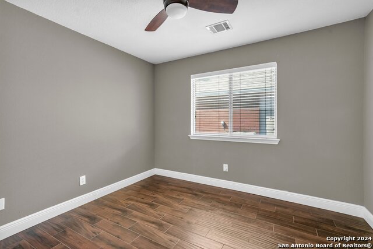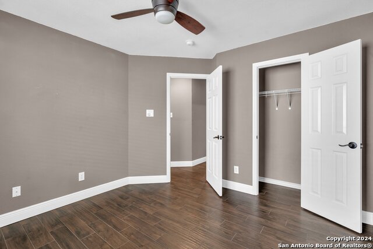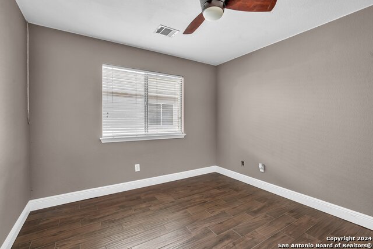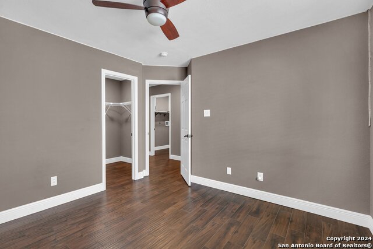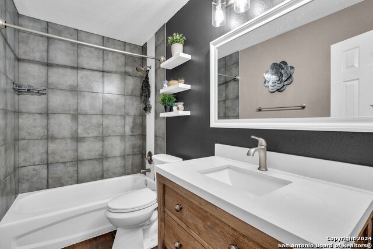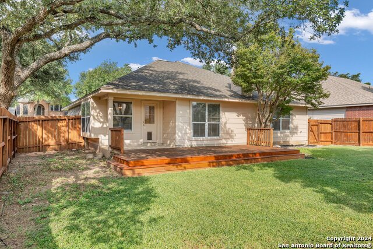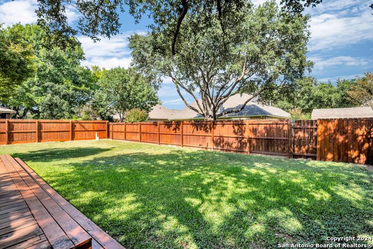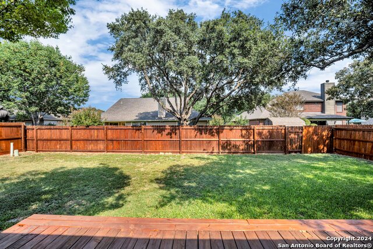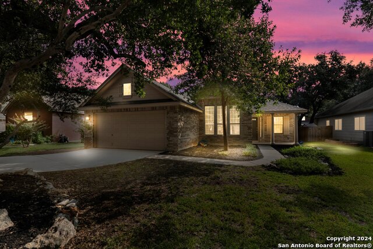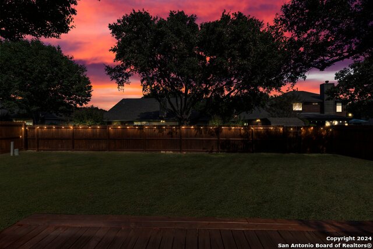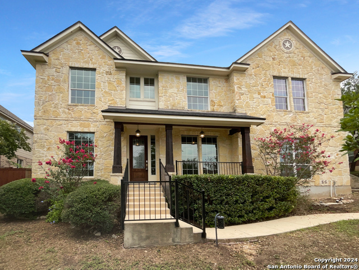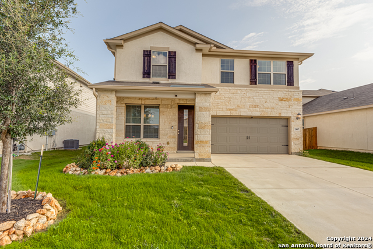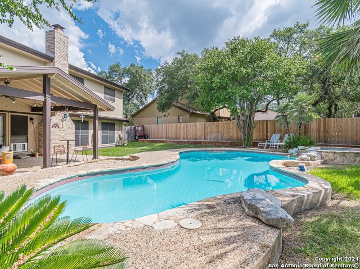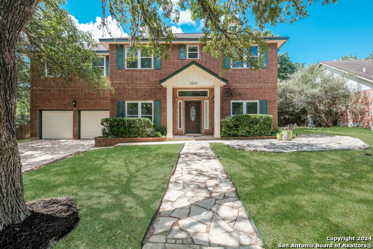18014 Cerca Azul, San Antonio, TX 78259
Property Photos
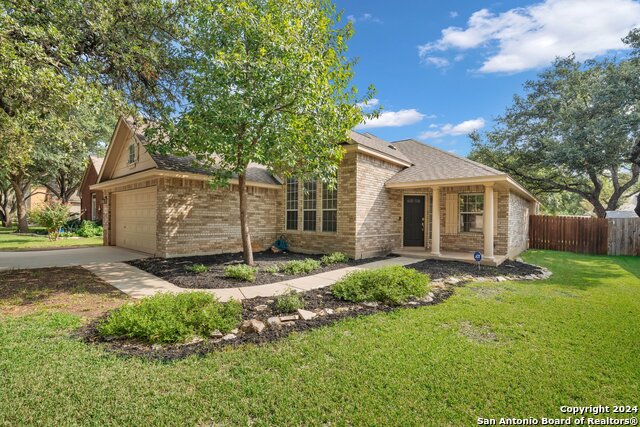
Would you like to sell your home before you purchase this one?
Priced at Only: $435,000
For more Information Call:
Address: 18014 Cerca Azul, San Antonio, TX 78259
Property Location and Similar Properties
- MLS#: 1810093 ( Single Residential )
- Street Address: 18014 Cerca Azul
- Viewed: 2
- Price: $435,000
- Price sqft: $223
- Waterfront: No
- Year Built: 1999
- Bldg sqft: 1953
- Bedrooms: 4
- Total Baths: 2
- Full Baths: 2
- Garage / Parking Spaces: 2
- Days On Market: 1
- Additional Information
- County: BEXAR
- City: San Antonio
- Zipcode: 78259
- Subdivision: Redland Heights
- District: North East I.S.D
- Elementary School: Bulverde Creek
- Middle School: Tejeda
- High School: Johnson
- Provided by: Epique Realty LLC
- Contact: Jessica Power
- (210) 859-3635

- DMCA Notice
-
Description***OPEN HOUSE Saturday, Sept 21 from 11:00 am 2:00 pm*** Welcome home to 18014 Cerca Azul, a stunning property nestled in the vibrant corner of north east San Antonio!! This well maintained home is located in the highly sought after Encino Park neighborhood, known for its serene environment. As you step inside, you'll be greeted by an open concept living space that seamlessly blends modern elegance with cozy comfort. The spacious living room features large windows that flood the space with natural light, highlighting the beautiful wood look flooring and high ceilings. The kitchen is well equipped with granite countertops, stainless steel appliances, and ample cabinet space. The master suite is a true retreat, offering a luxurious en suite bathroom with a soaking tub, separate shower, and dual vanities. Additional bedrooms are generously sized, perfect for family or guests. Located just minutes away from top rated schools, shopping centers, and dining options, this home offers the perfect blend of convenience and tranquility. Nearby attractions include the Northwoods Shopping Center, H E B Plus, and the beautiful Panther Springs Park. Don't miss the opportunity to make 18014 Cerca Azul your new home. Schedule a showing today and experience the best of San Antonio living!
Payment Calculator
- Principal & Interest -
- Property Tax $
- Home Insurance $
- HOA Fees $
- Monthly -
Features
Building and Construction
- Apprx Age: 25
- Builder Name: Unknown
- Construction: Pre-Owned
- Exterior Features: Brick, Siding
- Floor: Ceramic Tile
- Foundation: Slab
- Kitchen Length: 12
- Roof: Composition
- Source Sqft: Appsl Dist
School Information
- Elementary School: Bulverde Creek
- High School: Johnson
- Middle School: Tejeda
- School District: North East I.S.D
Garage and Parking
- Garage Parking: Two Car Garage
Eco-Communities
- Water/Sewer: City
Utilities
- Air Conditioning: One Central
- Fireplace: One
- Heating Fuel: Natural Gas
- Heating: Central
- Utility Supplier Elec: CPS
- Utility Supplier Gas: CPS
- Utility Supplier Grbge: Waste Mgt
- Utility Supplier Sewer: SAWS
- Utility Supplier Water: SAWS
- Window Coverings: Some Remain
Amenities
- Neighborhood Amenities: Controlled Access, Pool, Clubhouse, Park/Playground
Finance and Tax Information
- Home Owners Association Fee: 210
- Home Owners Association Frequency: Quarterly
- Home Owners Association Mandatory: Mandatory
- Home Owners Association Name: REDLANDS HEIGHTS OWNERS ASSOCIATION
- Total Tax: 8963
Other Features
- Contract: Exclusive Right To Sell
- Instdir: 1604 W, exit Redland Rd, turn left onto Redland Rd, turn left onto Redland Woods, turn left onto Edwards Oaks, turn right onto Old Well Dr, turn left onto Cerca Piedra Dr, turn right onto Cinco Woods, turn left onto Cerca Azul Dr, home is on the left
- Interior Features: One Living Area, Separate Dining Room, Eat-In Kitchen, Two Eating Areas, Walk-In Pantry, Utility Room Inside, 1st Floor Lvl/No Steps, High Ceilings, Open Floor Plan, Cable TV Available, High Speed Internet, All Bedrooms Downstairs, Walk in Closets
- Legal Desc Lot: 128
- Legal Description: NCB 18981 BLK 1 LOT 128 REDLAND HEIGHTS UT-2 PUD
- Occupancy: Owner
- Ph To Show: (210) 222-2227
- Possession: Closing/Funding
- Style: One Story, Traditional
Owner Information
- Owner Lrealreb: No
Similar Properties
Nearby Subdivisions
Bulverde Creek
Bulverde Gardens
Cavalo Creek Ne
Cliffs At Cibolo
Emerald Forest
Encino Creek
Encino Forest
Encino Mesa
Encino Park
Encino Ranch
Encino Ridge
Encino Rio
Enclave At Bulverde Cree
Evans Ranch
Fox Grove
Northwood Hills
Pinon Creek
Redland Heights
Redland Ridge
Redland Woods
Roseheart
Sienna
Summit At Bulverde Creek
Terraces At Encino P
Valencia Hills
Village At Encino Park
Woods Of Encino Park
Woodview At Bulverde Cre

- Jose Robledo, REALTOR ®
- Premier Realty Group
- I'll Help Get You There
- Mobile: 830.968.0220
- Mobile: 830.968.0220
- joe@mevida.net


