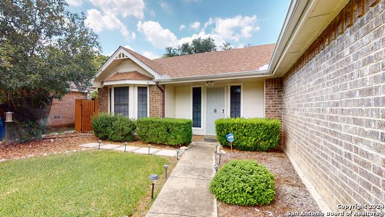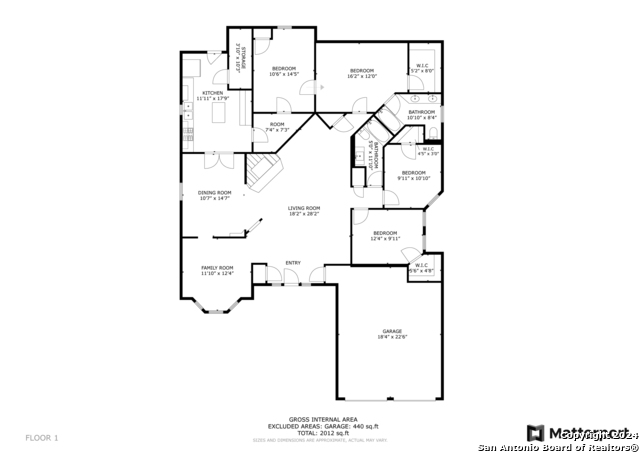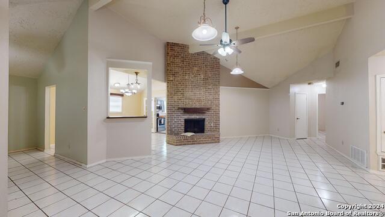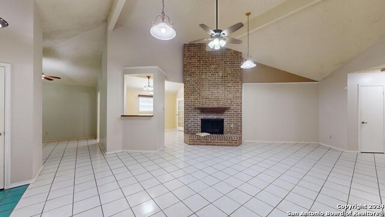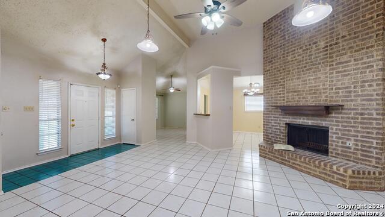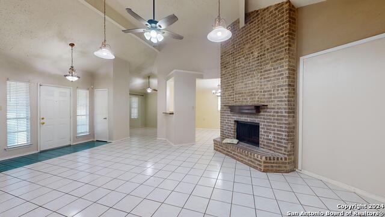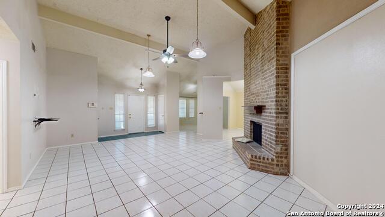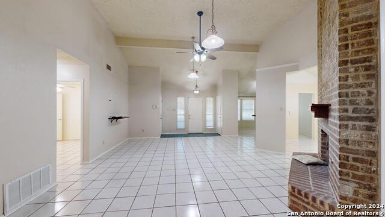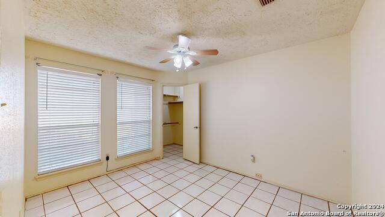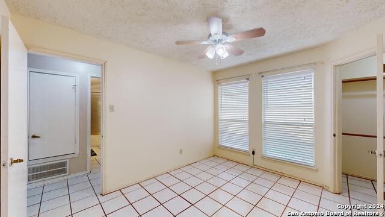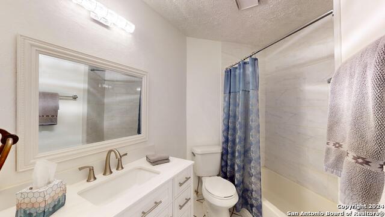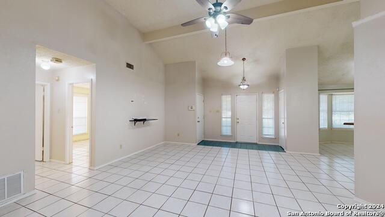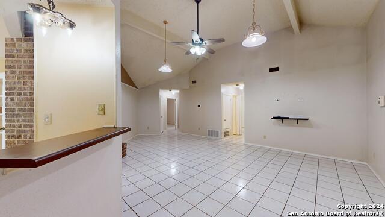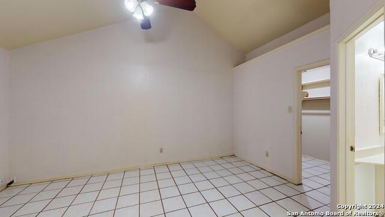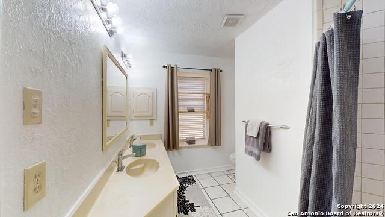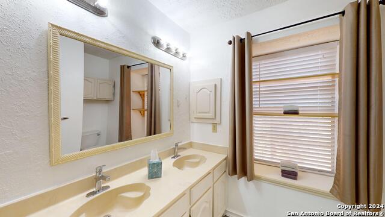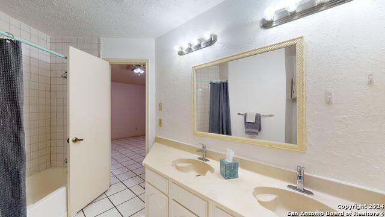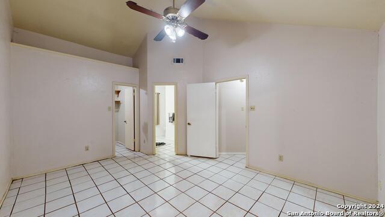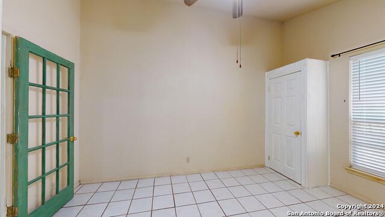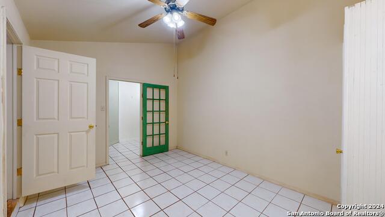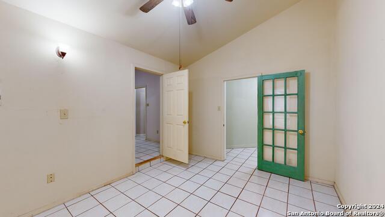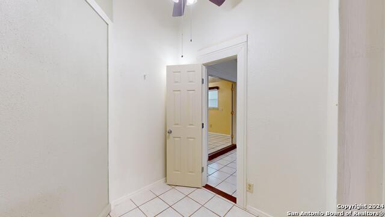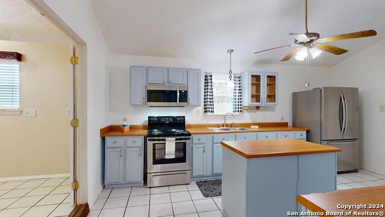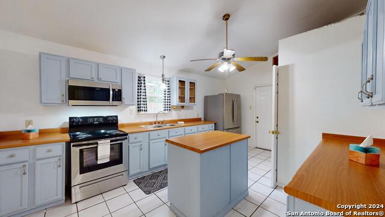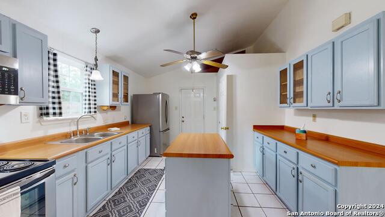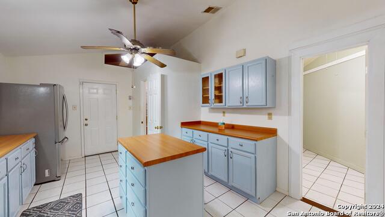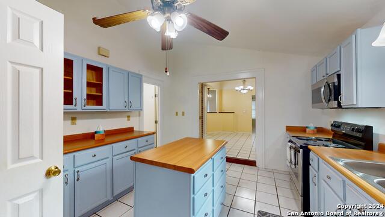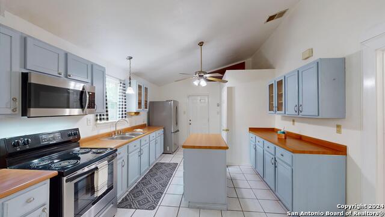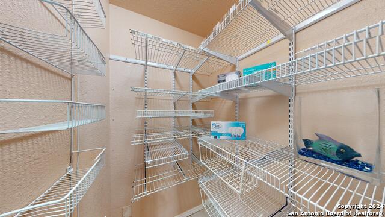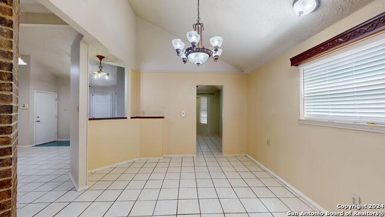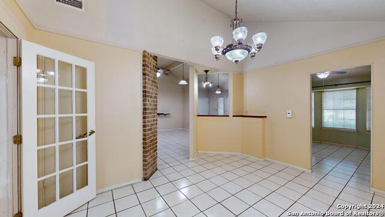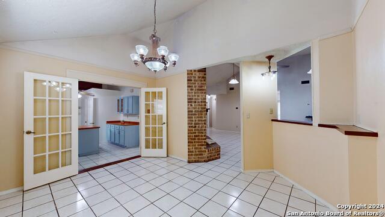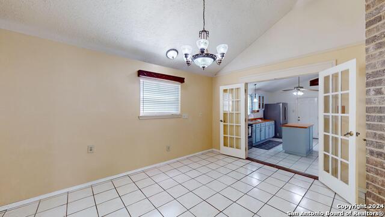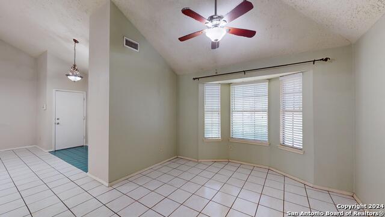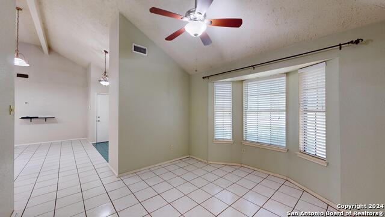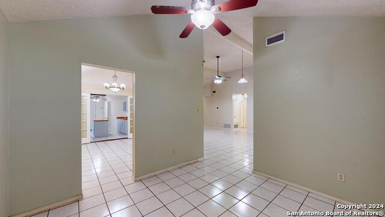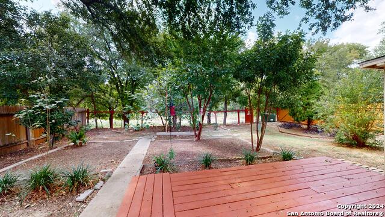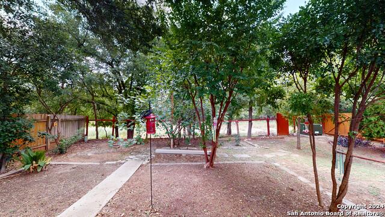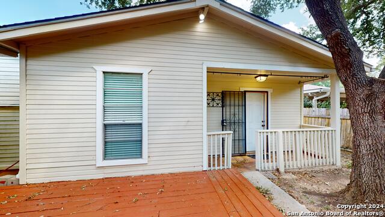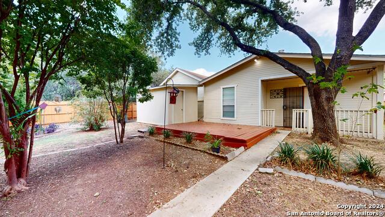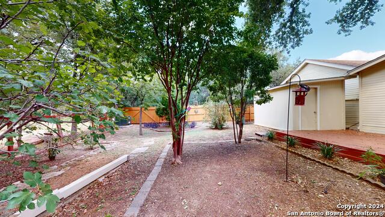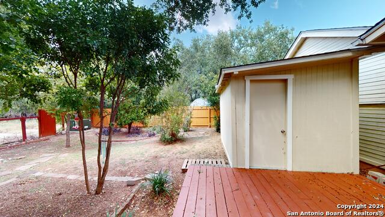8935 Wellesley Manor Dr, San Antonio, TX 78240
Property Photos
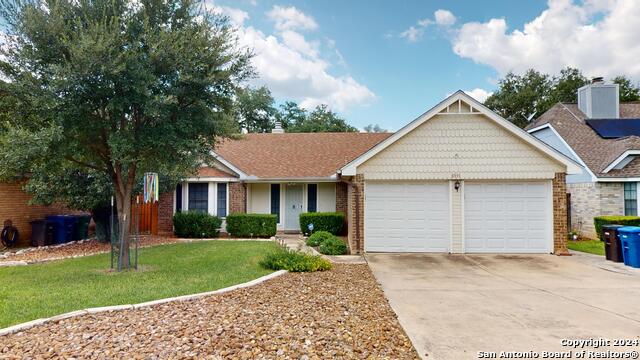
Would you like to sell your home before you purchase this one?
Priced at Only: $283,900
For more Information Call:
Address: 8935 Wellesley Manor Dr, San Antonio, TX 78240
Property Location and Similar Properties
- MLS#: 1810098 ( Single Residential )
- Street Address: 8935 Wellesley Manor Dr
- Viewed: 13
- Price: $283,900
- Price sqft: $141
- Waterfront: No
- Year Built: 1984
- Bldg sqft: 2012
- Bedrooms: 4
- Total Baths: 2
- Full Baths: 2
- Garage / Parking Spaces: 2
- Days On Market: 94
- Additional Information
- County: BEXAR
- City: San Antonio
- Zipcode: 78240
- Subdivision: Wellesley Manor
- District: Northside
- Elementary School: Thornton
- Middle School: Rudder
- High School: Marshall
- Provided by: Nexthome Leading Edge Realty
- Contact: Tomas Landin
- (210) 862-8663

- DMCA Notice
-
DescriptionWelcome to Your Dream Home! This stunning 4 bedroom, 2 bathroom home with a spacious 2 car garage is a true gem, offering endless possibilities and the perfect blend of style, comfort, and functionality. Nestled in a peaceful cul de sac and backing onto a serene greenbelt, this residence provides privacy and tranquility. Step inside to discover a bright and airy open floor plan with soaring high ceilings, ideal for both everyday living and entertaining. The living area invites you to unwind by the cozy fireplace, making it perfect for relaxing evenings. This home has been updated, with a brand new HVAC system installed in 2024 and a roof replaced just 6 years ago providing peace of mind for years to come. The spacious primary bedroom is a true retreat, featuring an ensuite bathroom and generous closet space. Outside, the backyard is your personal oasis, complete with a large storage shed, ideal for hobbyists or additional storage needs. Location is key, and this home has it all! With easy access to Babcock, Huebner Rd., IH 10, and Loop 410, you're just minutes from the Medical Center, Six Flags Fiesta Texas, and downtown San Antonio. Don't miss the opportunity to call this beautiful home your own! Contact your Realtor today and schedule a private showing to experience the charm and potential of this property for yourself.
Payment Calculator
- Principal & Interest -
- Property Tax $
- Home Insurance $
- HOA Fees $
- Monthly -
Features
Building and Construction
- Apprx Age: 40
- Builder Name: Unknown
- Construction: Pre-Owned
- Exterior Features: Brick, Siding
- Floor: Ceramic Tile
- Foundation: Slab
- Kitchen Length: 17
- Other Structures: None
- Roof: Heavy Composition
- Source Sqft: Bldr Plans
Land Information
- Lot Description: Cul-de-Sac/Dead End, Mature Trees (ext feat), Level
- Lot Improvements: Street Paved, Curbs, Street Gutters, Sidewalks, Streetlights, Asphalt, City Street
School Information
- Elementary School: Thornton
- High School: Marshall
- Middle School: Rudder
- School District: Northside
Garage and Parking
- Garage Parking: Two Car Garage, Attached
Eco-Communities
- Water/Sewer: Water System, Sewer System
Utilities
- Air Conditioning: One Central
- Fireplace: One, Wood Burning, Gas Starter
- Heating Fuel: Natural Gas
- Heating: Central
- Recent Rehab: No
- Utility Supplier Elec: CPS
- Utility Supplier Gas: Gray Forest
- Utility Supplier Grbge: City
- Utility Supplier Sewer: SAWS
- Utility Supplier Water: SAWS
- Window Coverings: All Remain
Amenities
- Neighborhood Amenities: None
Finance and Tax Information
- Days On Market: 81
- Home Faces: East
- Home Owners Association Mandatory: None
- Total Tax: 6599
Rental Information
- Currently Being Leased: No
Other Features
- Contract: Exclusive Right To Sell
- Instdir: From Huebner Rd Going North, Turn Left on Whitby Rd, Right on Wellesley Manor Dr., House on the Left
- Interior Features: Two Living Area, Separate Dining Room, Eat-In Kitchen, Two Eating Areas, Island Kitchen, Walk-In Pantry, Utility Area in Garage, 1st Floor Lvl/No Steps, High Ceilings, Open Floor Plan, Cable TV Available, High Speed Internet, All Bedrooms Downstairs, Laundry Main Level, Laundry in Garage, Walk in Closets
- Legal Desc Lot: 30
- Legal Description: NCB 16716 BLK 1 LOT 30 WELLESLEY MANOR UNIT-3B
- Miscellaneous: Virtual Tour
- Occupancy: Other
- Ph To Show: 210-222-2227
- Possession: Closing/Funding
- Style: One Story, Traditional
- Views: 13
Owner Information
- Owner Lrealreb: No
Nearby Subdivisions
Alamo Farmsteads
Alamo Farmsteads Ns
Apple Creek
Bluffs At Westchase
Canterfield
Country View
Country View Village
Cypress Hollow
Cypress Trails
Eckhert Crossing
Elmridge
Enclave Of Rustic Oaks
Forest Meadows
Forest Meadows Ns
Forest Oaks
French Creek Village
Kenton
Kenton Place
Kenton Place Two
Laurel Hills
Leon Valley
Lincoln Park
Lochwood Est.
Lochwood Estates
Lost Oaks
Marshall Meadows
N/a
Oak Bluff
Oak Hills Terrace
Oakhills Terrace - Bexar Count
Oakland Estates
Pavona Place
Pecan Hill
Pembroke Village
Pheasant Creek
Preserve At Research Enclave
Providence Place
Prue Bend
Retreat At Glen Heather
Retreat At Oak Hills
Rockwell Village
Rowley Gardens
Summerwood
The Village At Rusti
The Villas At Roanoke
Villamanta
Villas At Northgate
Villas At Roanoke
Wellesley Manor
Westchase Village
Whisper Creek
Wildwood
Wildwood One

- Jose Robledo, REALTOR ®
- Premier Realty Group
- I'll Help Get You There
- Mobile: 830.968.0220
- Mobile: 830.968.0220
- joe@mevida.net


