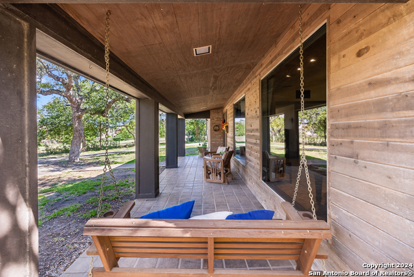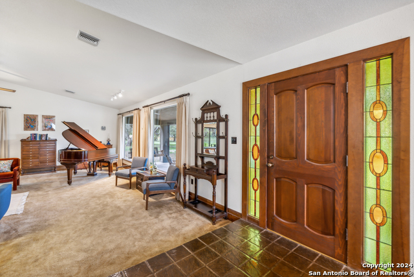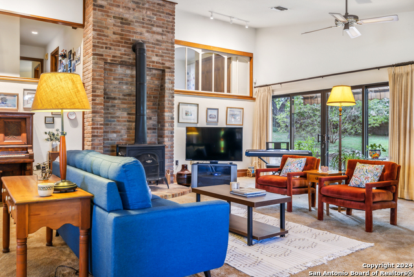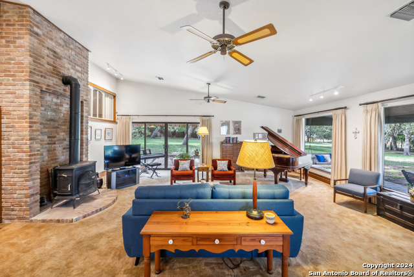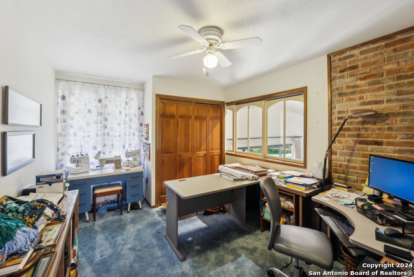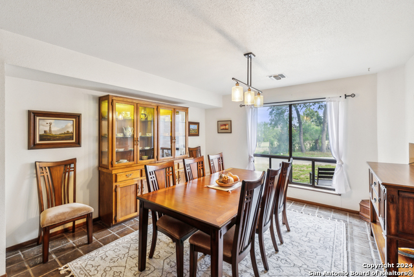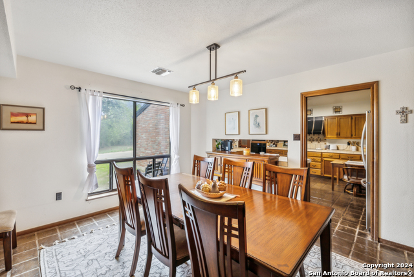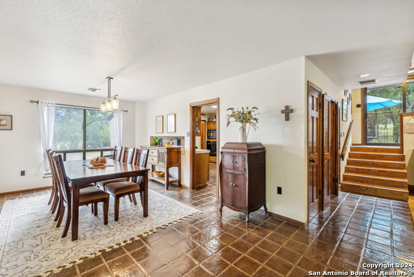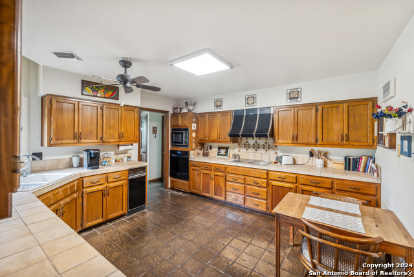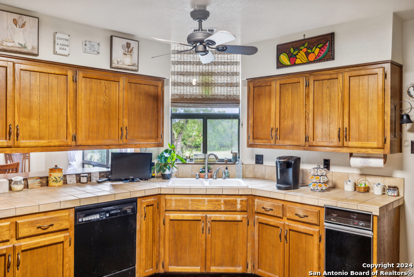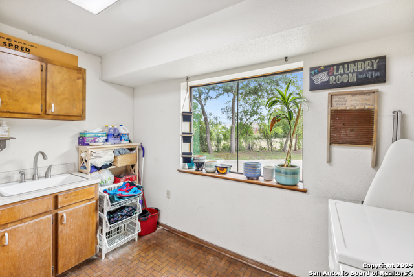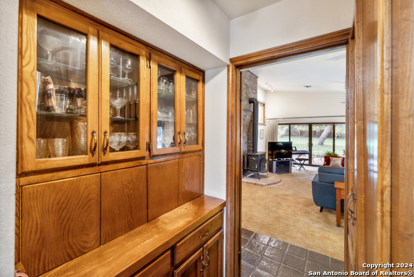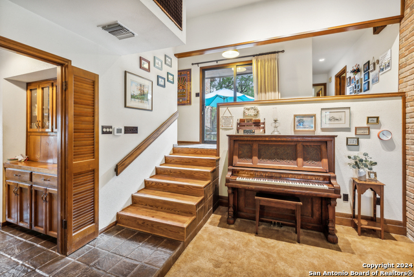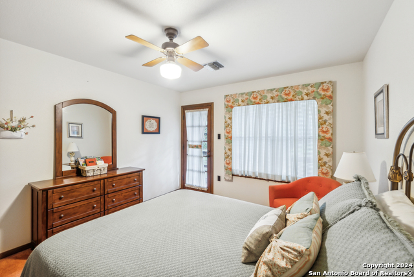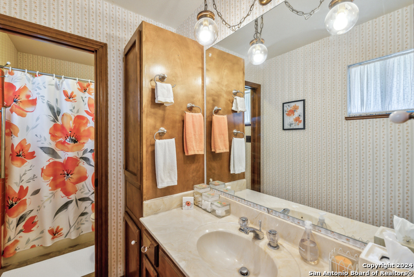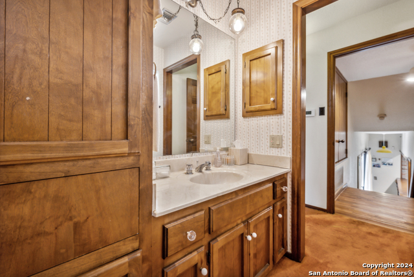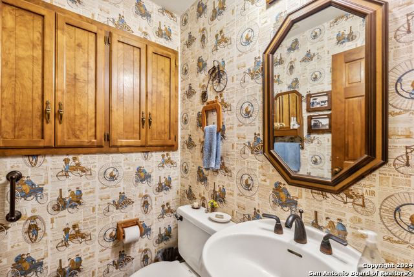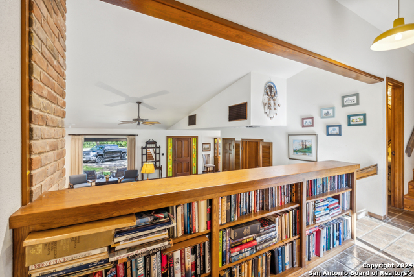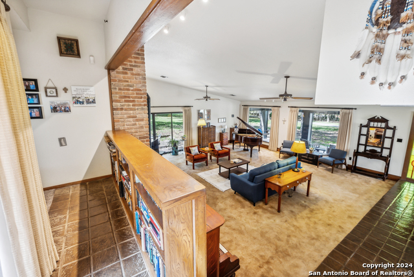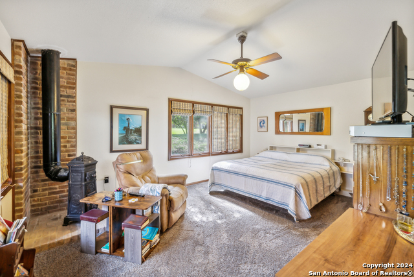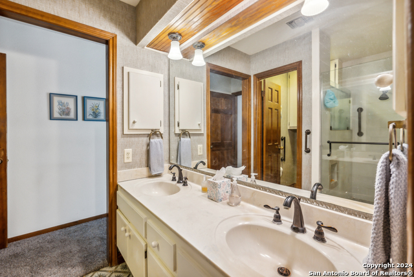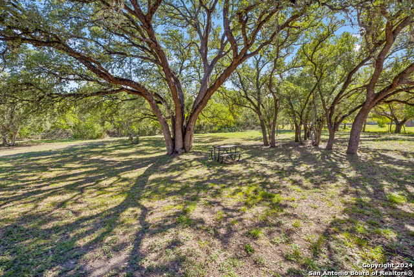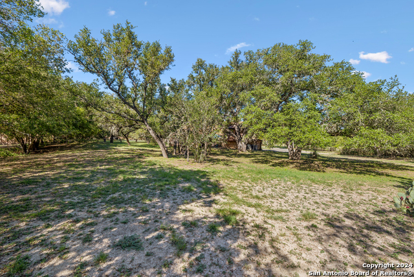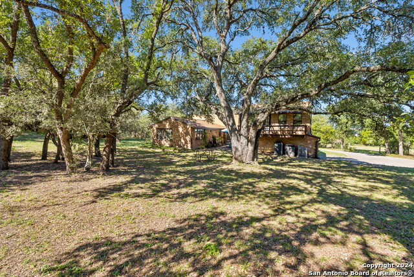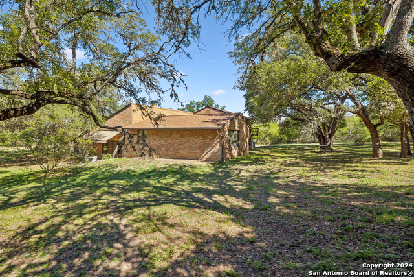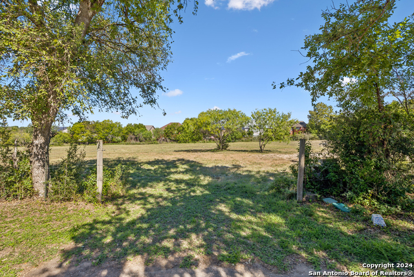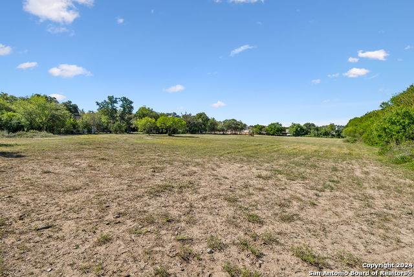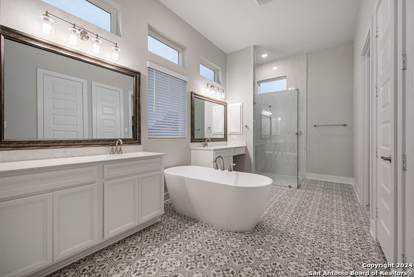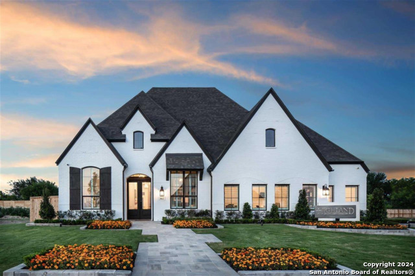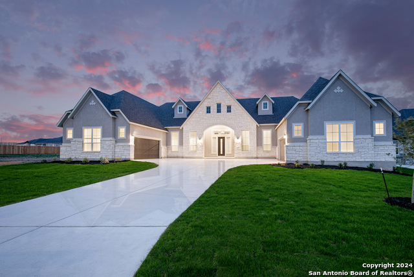1809 Green Valley Rd, Cibolo, TX 78108
Property Photos
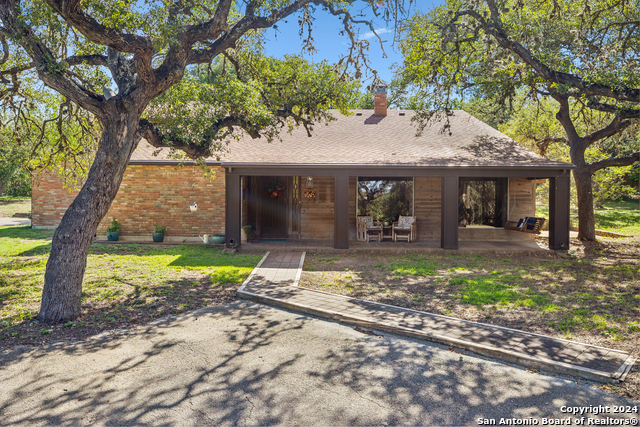
Would you like to sell your home before you purchase this one?
Priced at Only: $825,000
For more Information Call:
Address: 1809 Green Valley Rd, Cibolo, TX 78108
Property Location and Similar Properties
- MLS#: 1810274 ( Single Residential )
- Street Address: 1809 Green Valley Rd
- Viewed: 47
- Price: $825,000
- Price sqft: $304
- Waterfront: No
- Year Built: 1981
- Bldg sqft: 2715
- Bedrooms: 4
- Total Baths: 3
- Full Baths: 2
- 1/2 Baths: 1
- Garage / Parking Spaces: 2
- Days On Market: 92
- Additional Information
- County: GUADALUPE
- City: Cibolo
- Zipcode: 78108
- Subdivision: Cher Ron
- District: Schertz Cibolo Universal City
- Elementary School: Call District
- Middle School: Call District
- High School: Call District
- Provided by: Phyllis Browning Company
- Contact: Charles Beever
- (210) 824-7878

- DMCA Notice
-
DescriptionPristine custom built home with acreage and only one owner. A four sided brick house, with two wood burning stoves. A large covered front porch greets you as you arrive. This 4.5 +/ acre home has 2 +/ acres cleared around the house, and 2 +/ acres cleared pasture, with some natural brush. All the conveniences of the city, but a private oasis once you enter the property. This property offers many possibilities for its new owner. A potential horse property, or there is also development opportunity with the additional acreage that can be purchased.
Payment Calculator
- Principal & Interest -
- Property Tax $
- Home Insurance $
- HOA Fees $
- Monthly -
Features
Building and Construction
- Apprx Age: 43
- Builder Name: unknown
- Construction: Pre-Owned
- Exterior Features: Brick
- Floor: Carpeting, Wood, Vinyl, Other
- Foundation: Slab
- Kitchen Length: 14
- Roof: Composition
- Source Sqft: Appsl Dist
Land Information
- Lot Description: Horses Allowed, 2 - 5 Acres, Mature Trees (ext feat), Secluded
- Lot Improvements: Asphalt
School Information
- Elementary School: Call District
- High School: Call District
- Middle School: Call District
- School District: Schertz-Cibolo-Universal City ISD
Garage and Parking
- Garage Parking: Two Car Garage
Eco-Communities
- Energy Efficiency: Double Pane Windows
- Water/Sewer: Water System
Utilities
- Air Conditioning: Three+ Central
- Fireplace: Not Applicable
- Heating Fuel: Electric
- Heating: Central
- Utility Supplier Elec: GUAD VALLEY
- Utility Supplier Water: GREEN VALLEY
- Window Coverings: All Remain
Amenities
- Neighborhood Amenities: None
Finance and Tax Information
- Days On Market: 80
- Home Owners Association Mandatory: None
- Total Tax: 9621.57
Other Features
- Contract: Exclusive Right To Sell
- Instdir: near Brook Hollow Dr
- Interior Features: One Living Area, Two Living Area, Walk-In Pantry, Study/Library, Utility Room Inside, All Bedrooms Upstairs, High Ceilings, High Speed Internet, Laundry Lower Level, Laundry Room, Walk in Closets, Attic - Partially Floored
- Legal Description: ABS: 215 SUR: M LINDENBBURG 5.8160 AC.
- Ph To Show: 210-771-9285
- Possession: Closing/Funding
- Style: Two Story
- Views: 47
Owner Information
- Owner Lrealreb: No
Similar Properties
Nearby Subdivisions
(rural_g05) Rural Nbhd Geo Reg
Bella Rosa
Belmont Park
Bentwood Ranch
Brackin William
Buffalo Crossing
Charleston Parke
Cher Ron
Cibolo Valley Ranch
Cibolo Vista
Cypress Point
Deer Creek
Deer Creek Cibolo
Deer Creek, Sec #1, Ph
Enclave At Willow Pointe
Estates At Buffalo Crossing
Estates At Riata Oaks
Fairhaven
Fairways At Scenic Hills
Falcon Ridge
Foxbrook
G_a00557-bracken William
Garcia
Gatewood
Heights Of Cibolo
Landmark Pointe - Guadalupe Co
Lantana
Legendary Trails
Legendary Trails 45
Legendary Trails 50
Mesa @ Turning Stone - Guadalu
Mesa Western
Northcliffe
Red River Ranch
Ridge At Willow Pointe
Rodriguez F
Saddle Creek Ranch
Saratoga
Saratoga - Guadalupe County
Scenic Hills
Scenic Hills Community Ph#1
Springtree
Steele Creek
Steele Creek Unit 1
Stonebrook
The Heights Of Cibolo
Thistle Creek
Town Creek
Town Creek Village
Turning Stone
Venado Crossing
Whisper Meadows
Willow Bridge
Woodstone

- Jose Robledo, REALTOR ®
- Premier Realty Group
- I'll Help Get You There
- Mobile: 830.968.0220
- Mobile: 830.968.0220
- joe@mevida.net


