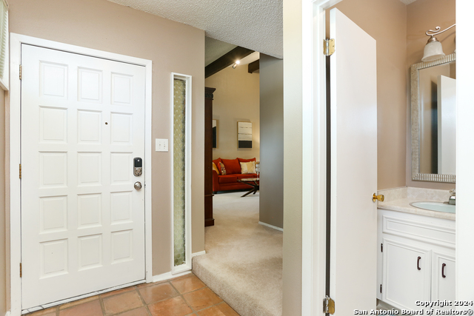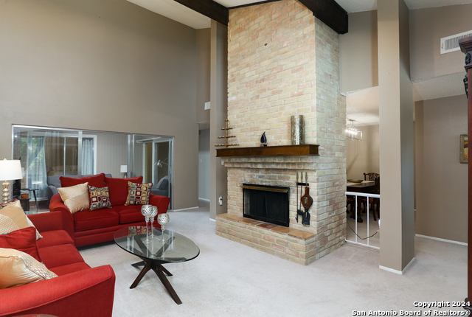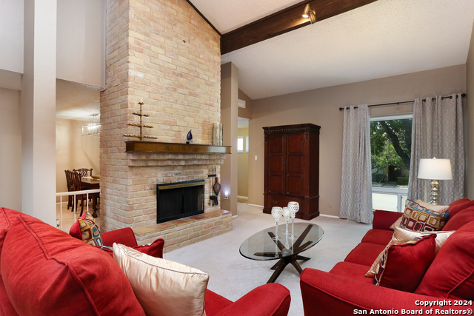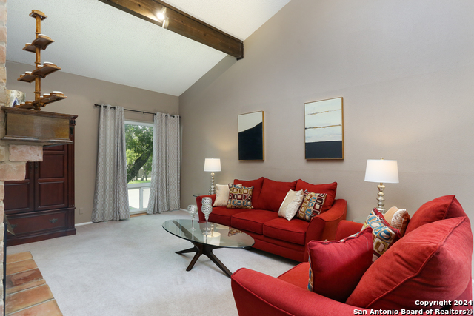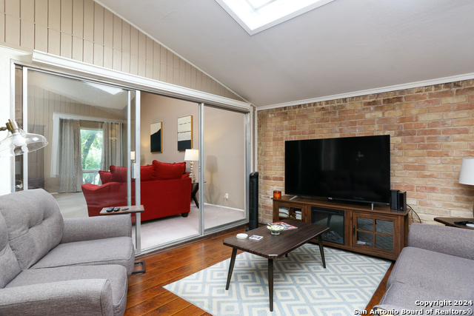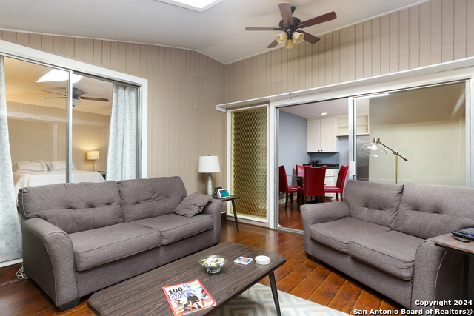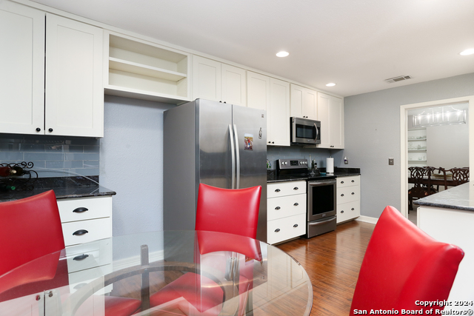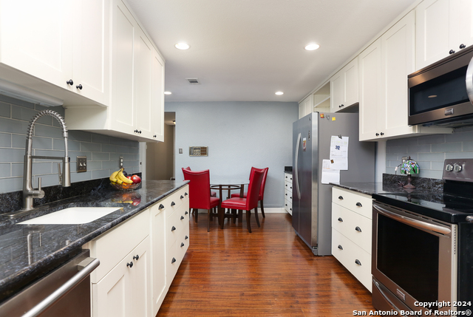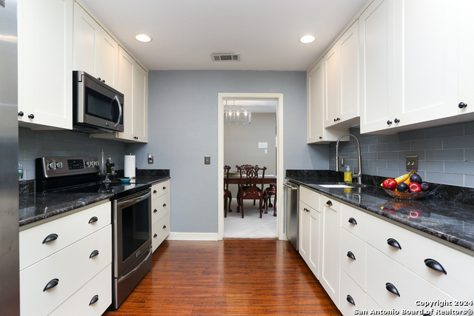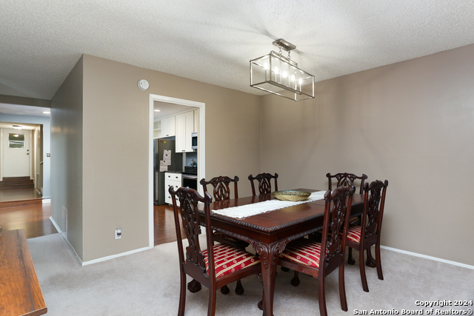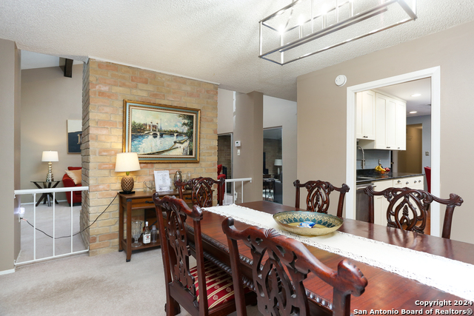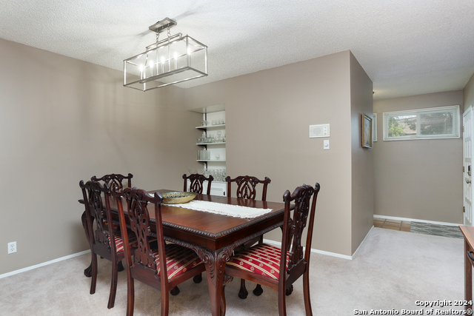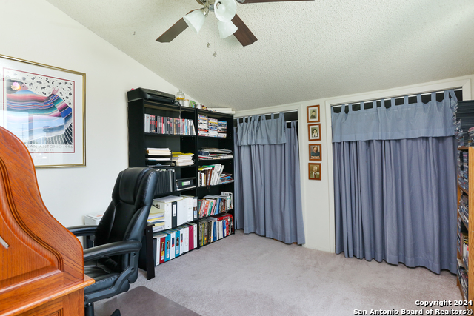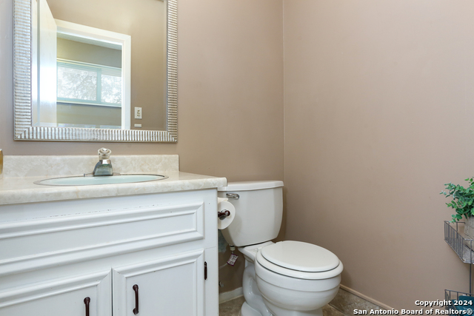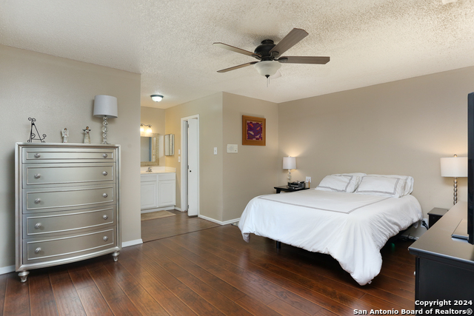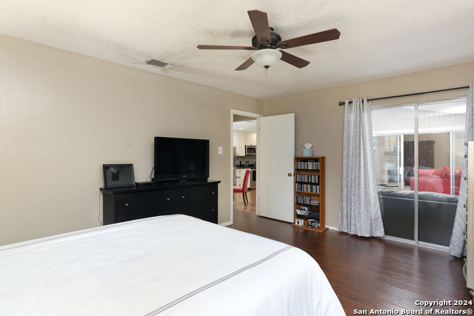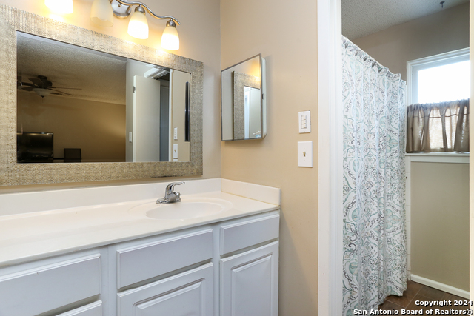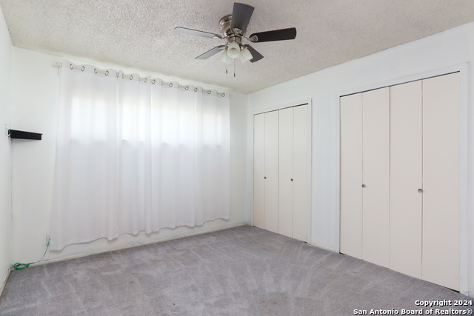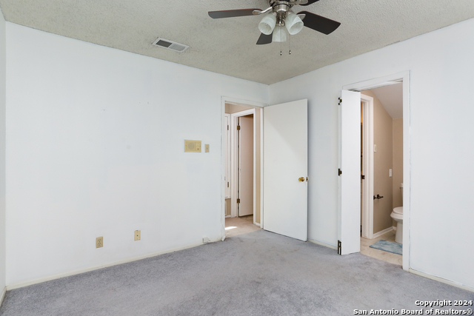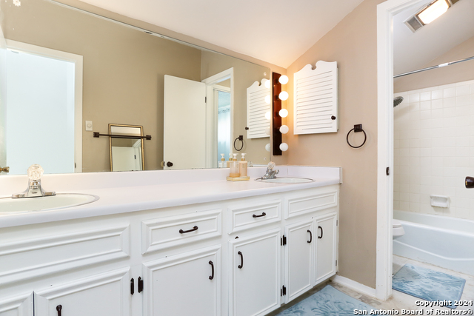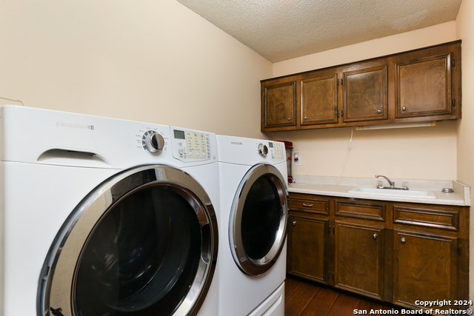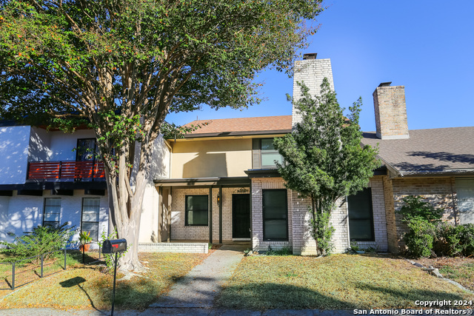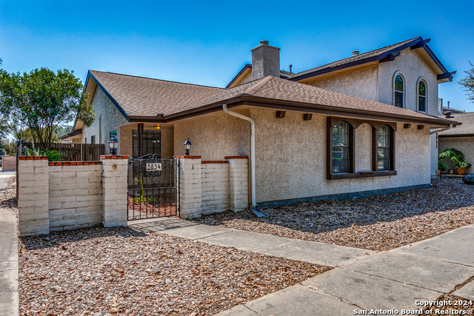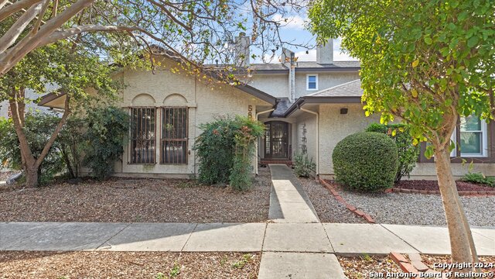8942 Willmon Way, Windcrest, TX 78239
Property Photos
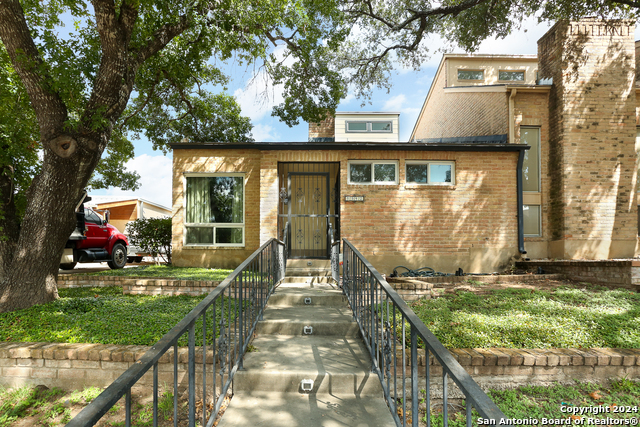
Would you like to sell your home before you purchase this one?
Priced at Only: $265,000
For more Information Call:
Address: 8942 Willmon Way, Windcrest, TX 78239
Property Location and Similar Properties
- MLS#: 1810362 ( Single Residential )
- Street Address: 8942 Willmon Way
- Viewed: 11
- Price: $265,000
- Price sqft: $126
- Waterfront: No
- Year Built: 1976
- Bldg sqft: 2106
- Bedrooms: 3
- Total Baths: 3
- Full Baths: 2
- 1/2 Baths: 1
- Garage / Parking Spaces: 2
- Days On Market: 93
- Additional Information
- County: BEXAR
- City: Windcrest
- Zipcode: 78239
- Subdivision: Windcrest
- District: North East I.S.D
- Elementary School: Windcrest
- Middle School: Ed White
- High School: Roosevelt
- Provided by: Keller Williams Heritage
- Contact: Brandon Ramirez
- (512) 409-8522

- DMCA Notice
-
DescriptionEnvision a roomy townhome adorned with skylights that bathe the interiors in sunlight. The luxurious plush carpeting enhances the ambiance, and the thoughtful layout connects the inviting living area to a state of the art kitchen featuring modern appliances, with a dining area conveniently adjacent. A charming fireplace acts as a centerpiece for family gatherings. This residence boasts generous spaces designed for both relaxation and entertainment, along with spacious bedrooms that provide tranquil retreats. Strategically placed restrooms add convenience, while a sizable garage offers abundant storage options. Ideally located, this home ensures quick access to major highways, making commuting and weekend getaways a breeze, perfectly merging comfort, elegance, and practicality.
Payment Calculator
- Principal & Interest -
- Property Tax $
- Home Insurance $
- HOA Fees $
- Monthly -
Features
Building and Construction
- Apprx Age: 48
- Builder Name: UKNOWN
- Construction: Pre-Owned
- Exterior Features: Brick, Cement Fiber
- Floor: Carpeting, Ceramic Tile, Laminate
- Foundation: Slab
- Kitchen Length: 12
- Other Structures: None
- Roof: Composition
- Source Sqft: Appsl Dist
Land Information
- Lot Description: Irregular
- Lot Improvements: Street Paved, Curbs, Street Gutters, Sidewalks, Streetlights, Alley, Fire Hydrant w/in 500', City Street, Interstate Hwy - 1 Mile or less
School Information
- Elementary School: Windcrest
- High School: Roosevelt
- Middle School: Ed White
- School District: North East I.S.D
Garage and Parking
- Garage Parking: Two Car Garage
Eco-Communities
- Water/Sewer: Water System
Utilities
- Air Conditioning: One Central
- Fireplace: Living Room, Wood Burning, Gas
- Heating Fuel: Natural Gas
- Heating: Central
- Utility Supplier Elec: CPS
- Utility Supplier Sewer: SAWS
- Utility Supplier Water: SAWS
- Window Coverings: None Remain
Amenities
- Neighborhood Amenities: Pool, Tennis, Golf Course, Clubhouse, Park/Playground, Jogging Trails, Sports Court, Basketball Court
Finance and Tax Information
- Days On Market: 193
- Home Owners Association Mandatory: None
- Total Tax: 5167.07
Rental Information
- Currently Being Leased: No
Other Features
- Block: 80
- Contract: Exclusive Right To Sell
- Instdir: I-410 E to I-35N, slight right onto the Randolph Blvd ramp, take I-35 Frontage Rd onto Crestway Rd, turn right onto Willmon Way.
- Interior Features: Two Living Area, Separate Dining Room, Eat-In Kitchen, Atrium, Utility Room Inside, High Ceilings, Skylights, Cable TV Available, High Speed Internet, Laundry Main Level, Laundry Room, Walk in Closets
- Legal Description: CB 5474A BLK 80 LOT N 40 FT OF S 45 FT OF 2 2016- RESURVEY P
- Occupancy: Vacant
- Ph To Show: 210-222-2227
- Possession: Closing/Funding
- Style: Two Story, Contemporary
- Views: 11
Owner Information
- Owner Lrealreb: No
Similar Properties
Nearby Subdivisions

- Jose Robledo, REALTOR ®
- Premier Realty Group
- I'll Help Get You There
- Mobile: 830.968.0220
- Mobile: 830.968.0220
- joe@mevida.net



