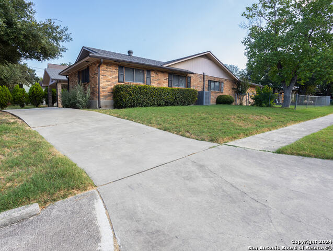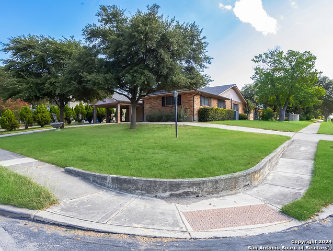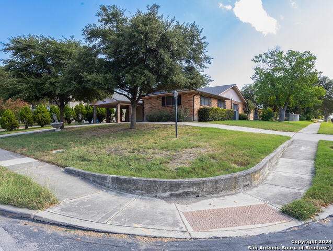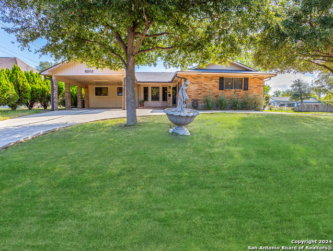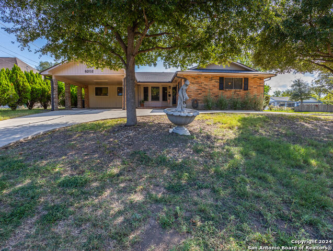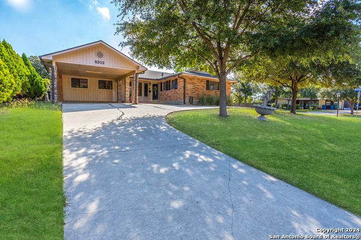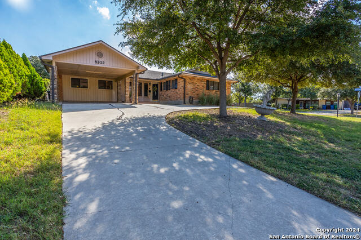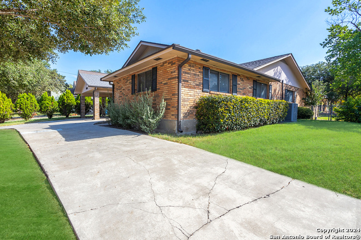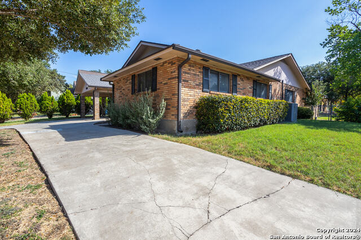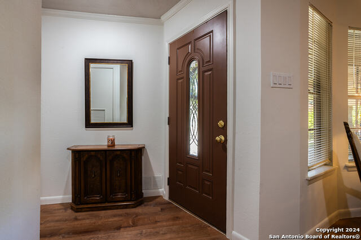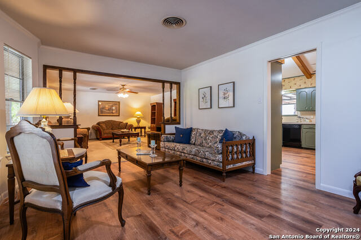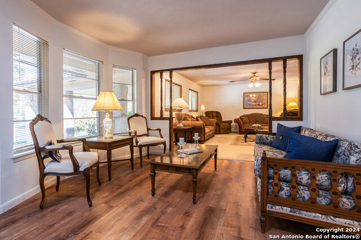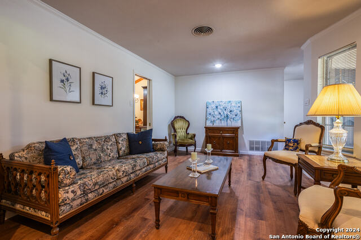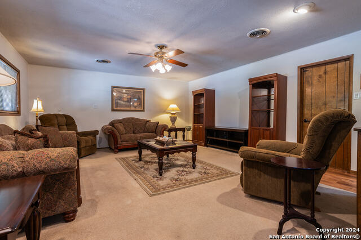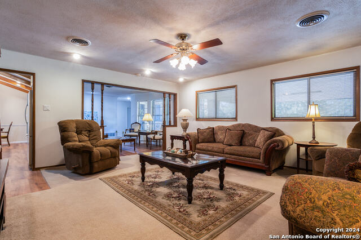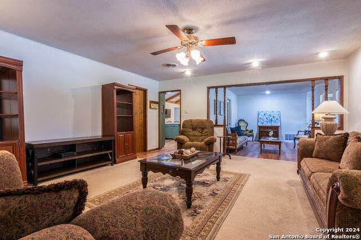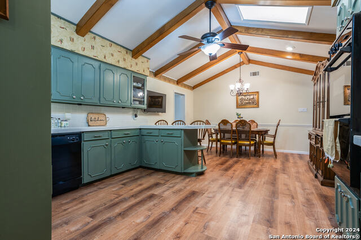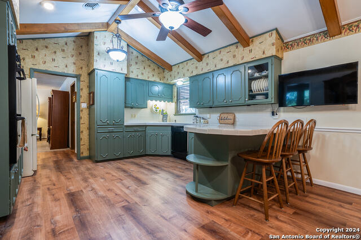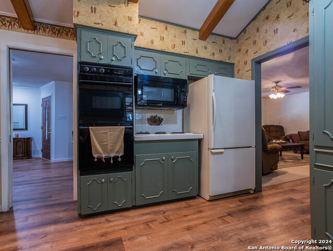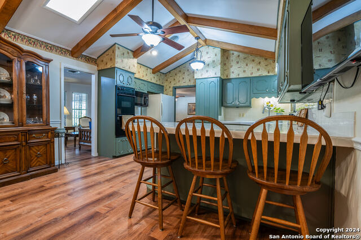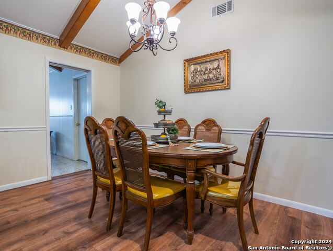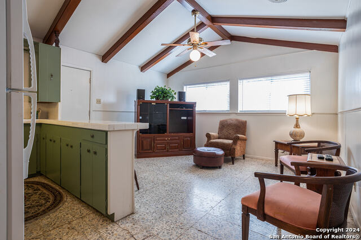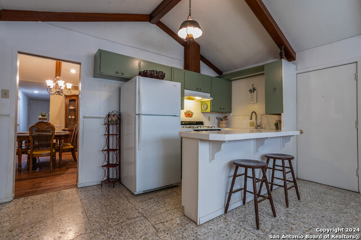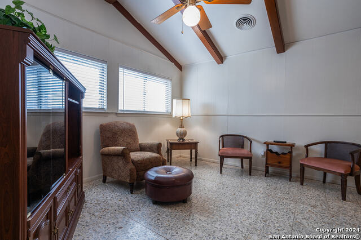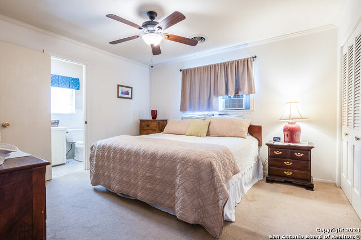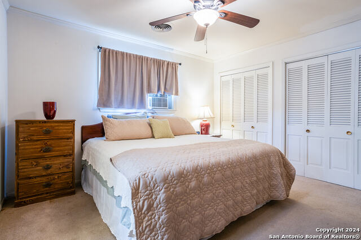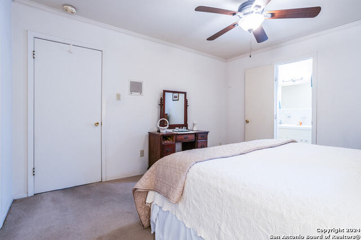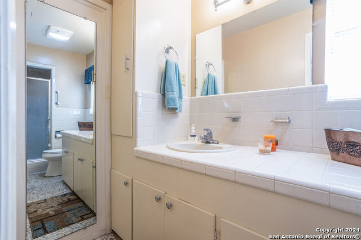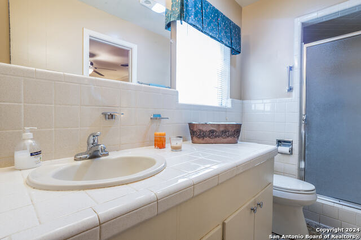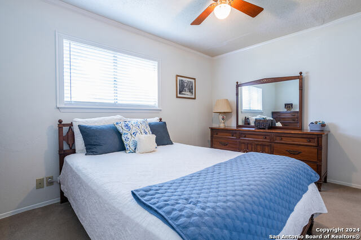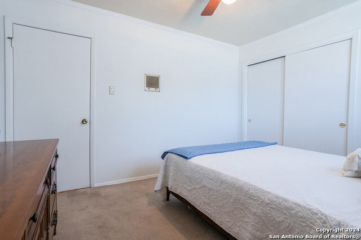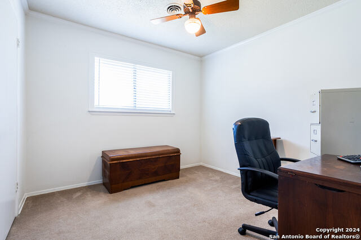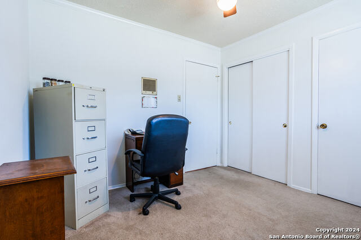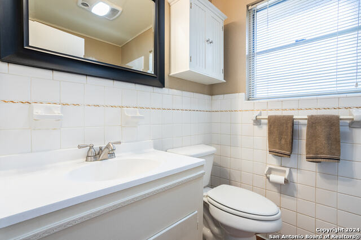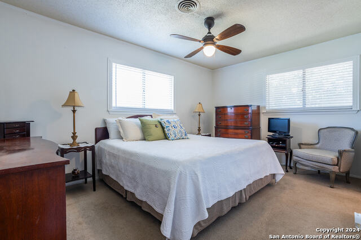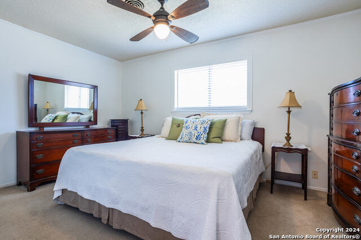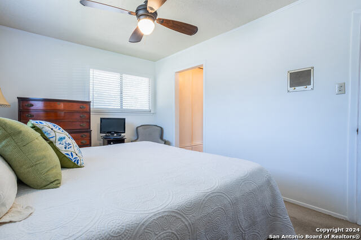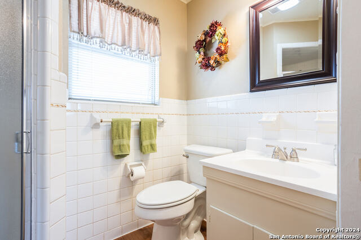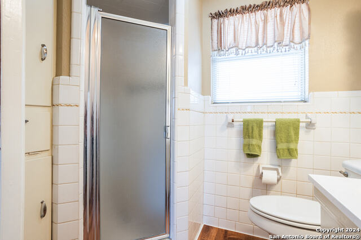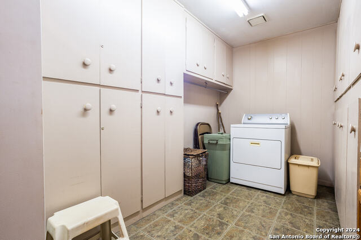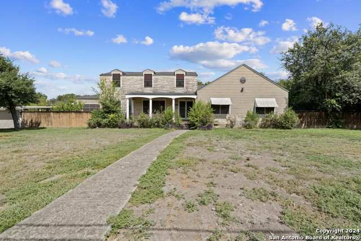8202 Mccullough Ave, San Antonio, TX 78216
Property Photos
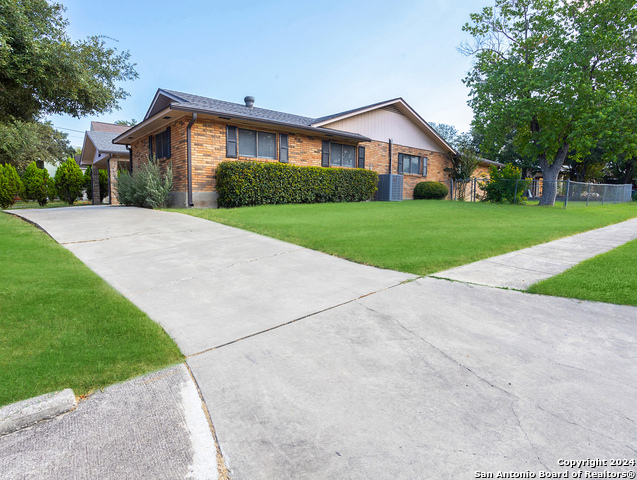
Would you like to sell your home before you purchase this one?
Priced at Only: $399,000
For more Information Call:
Address: 8202 Mccullough Ave, San Antonio, TX 78216
Property Location and Similar Properties
- MLS#: 1811930 ( Single Residential )
- Street Address: 8202 Mccullough Ave
- Viewed: 49
- Price: $399,000
- Price sqft: $169
- Waterfront: No
- Year Built: 1964
- Bldg sqft: 2358
- Bedrooms: 4
- Total Baths: 3
- Full Baths: 3
- Garage / Parking Spaces: 2
- Days On Market: 86
- Additional Information
- County: BEXAR
- City: San Antonio
- Zipcode: 78216
- Subdivision: Ridgeview
- District: North East I.S.D
- Elementary School: Ridgeview
- Middle School: Nimitz
- High School: Legacy
- Provided by: Ambassador Group Realty
- Contact: Alejandro Perches
- (210) 833-9470

- DMCA Notice
-
Description**Listed $37,530 BELOW BCAD appraisal value.** Seller is negotiable on closing costs! Welcome to 8202 McCullough Ave, the largest home in the neighborhood, sitting on a spacious corner lot! With 2,358 sq. ft. of living space, this unique multigenerational home is designed for comfortable, flexible living. Featuring two full kitchens and dual master bedrooms, this home offers privacy and convenience for extended family or guests, with a separate backdoor entrance leading from the giant covered patio. Imagine hosting unforgettable holiday parties and family gatherings in this expansive home, boasting three separate living areas, four bedrooms, and three full bathrooms. Whether it's Thanksgiving feasts or cozy Christmas mornings, the possibilities for entertaining are endless in this warm and welcoming space. Located just minutes from North Star Mall, San Antonio International Airport, The Quarry, and with easy access to Loop 410 and Hwy 281, this home offers both convenience and an unbeatable location. Spend this holiday season in your dream home come see the potential of 8202 McCullough Ave today!
Payment Calculator
- Principal & Interest -
- Property Tax $
- Home Insurance $
- HOA Fees $
- Monthly -
Features
Building and Construction
- Apprx Age: 60
- Builder Name: Unknown
- Construction: Pre-Owned
- Exterior Features: Brick, 4 Sides Masonry
- Floor: Carpeting, Ceramic Tile, Laminate
- Foundation: Slab
- Kitchen Length: 15
- Other Structures: Second Residence, Shed(s)
- Roof: Composition
- Source Sqft: Appsl Dist
Land Information
- Lot Description: Corner
- Lot Dimensions: 83 x 119
- Lot Improvements: Street Paved, Curbs, Street Gutters, Sidewalks, Streetlights, Fire Hydrant w/in 500', City Street
School Information
- Elementary School: Ridgeview
- High School: Legacy High School
- Middle School: Nimitz
- School District: North East I.S.D
Garage and Parking
- Garage Parking: Two Car Garage, Converted Garage
Eco-Communities
- Water/Sewer: Water System, Sewer System, City
Utilities
- Air Conditioning: One Central, One Window/Wall
- Fireplace: Not Applicable
- Heating Fuel: Electric
- Heating: Central, 1 Unit
- Recent Rehab: No
- Utility Supplier Elec: CPS
- Utility Supplier Gas: CPS
- Utility Supplier Grbge: City
- Utility Supplier Sewer: SAWS
- Utility Supplier Water: SAWS
- Window Coverings: All Remain
Amenities
- Neighborhood Amenities: None
Finance and Tax Information
- Days On Market: 265
- Home Faces: West
- Home Owners Association Mandatory: None
- Total Tax: 10020.43
Rental Information
- Currently Being Leased: No
Other Features
- Block: 21
- Contract: Exclusive Right To Sell
- Instdir: Loop 410 to McCullough - travel south (inside the loop) for approximately a mile and turn left onto Millwood just past the school. The home is at the corner of McCullough and Millwood.
- Interior Features: Three Living Area, Breakfast Bar, Utility Room Inside, 1st Floor Lvl/No Steps, Converted Garage, High Ceilings, Maid's Quarters, Skylights, Cable TV Available, High Speed Internet, All Bedrooms Downstairs, Laundry Main Level, Laundry Room, Telephone, Attic - Access only
- Legal Desc Lot: 44
- Legal Description: NCB 12066 BLK 21 LOT 44
- Miscellaneous: As-Is
- Ph To Show: (210) 222-2227
- Possession: Closing/Funding
- Style: One Story
- Views: 49
Owner Information
- Owner Lrealreb: No
Similar Properties
Nearby Subdivisions
Bluffview
Bluffview Estates
Bluffview Greens
Bluffview Of Camino
Bluffviewcamino Real
Camino Real
Countryside
Crownhill Park
East Shearer Hill
East Shearer Hills
Enchanted Forest
Harmony Hills
North Star Hills
Northcrest Hills
Northeast Metro Ac#2
Park @ Vista Del Nor
Racquet Club Of Cami
Ridgeview
River Bend Of Camino
Shearer Hills
Silos Unit #1
Starlight Terrace
Starlit Hills
Vista Del Norte
Walker Ranch
Woodlands

- Jose Robledo, REALTOR ®
- Premier Realty Group
- I'll Help Get You There
- Mobile: 830.968.0220
- Mobile: 830.968.0220
- joe@mevida.net


