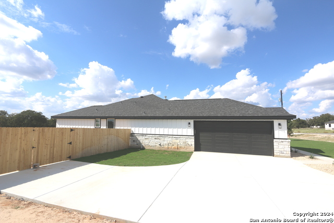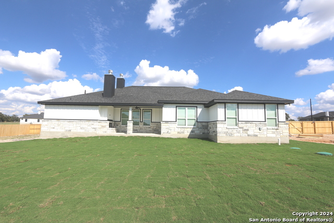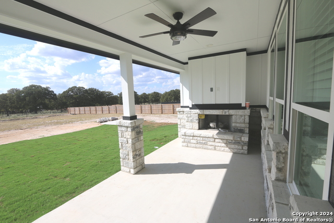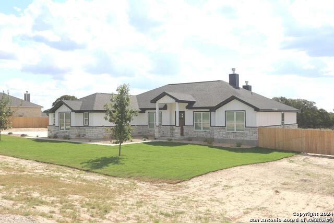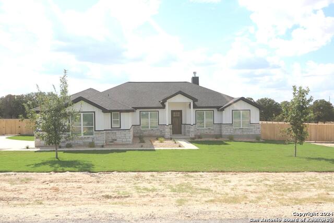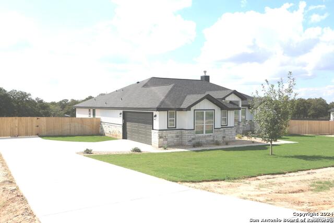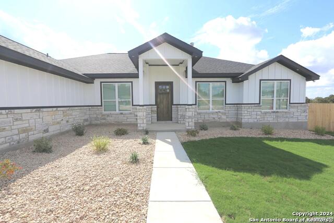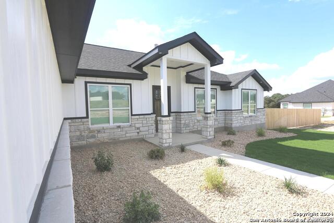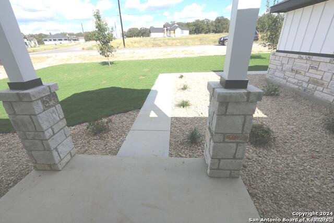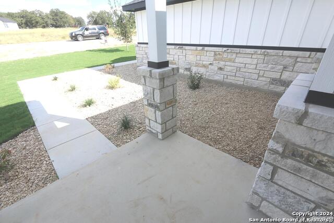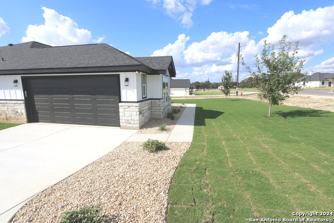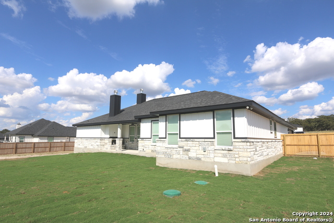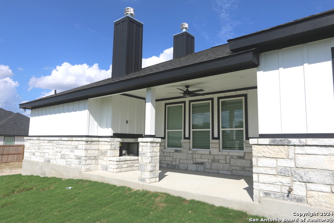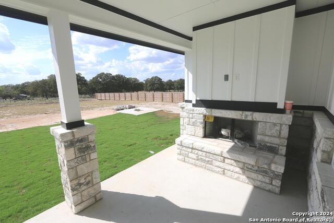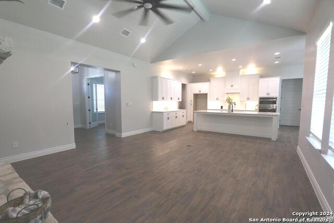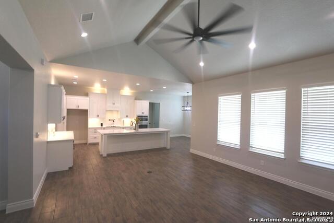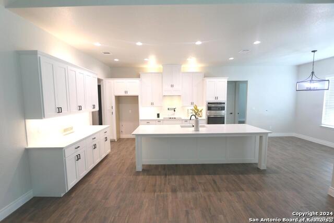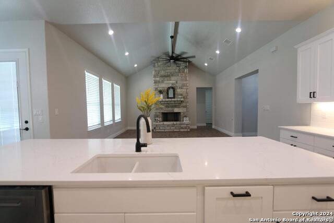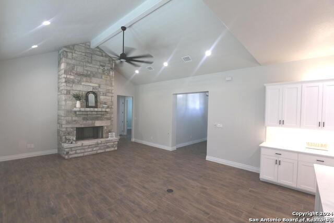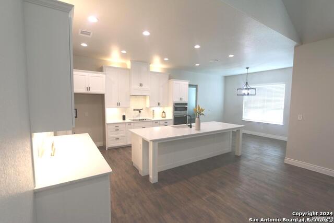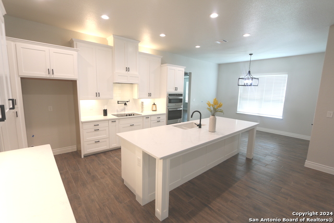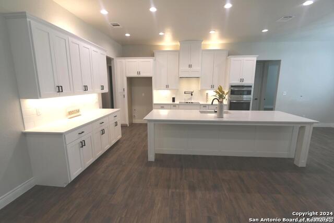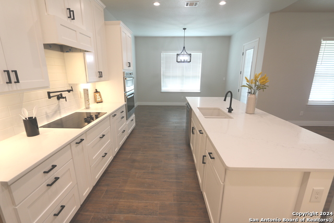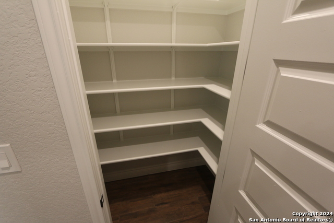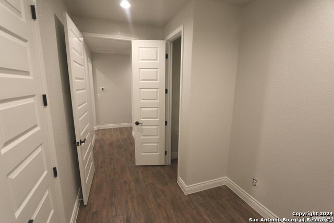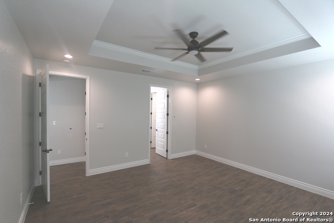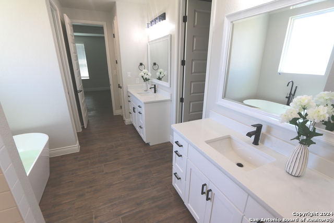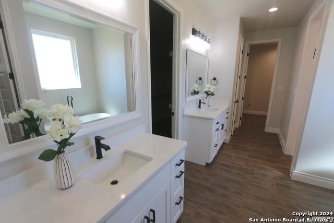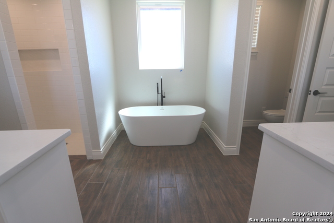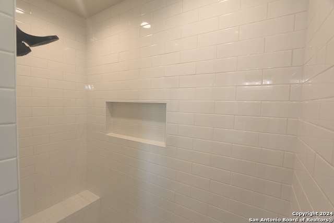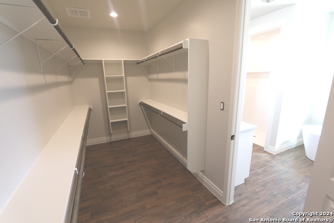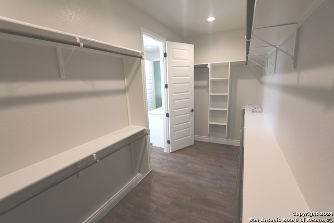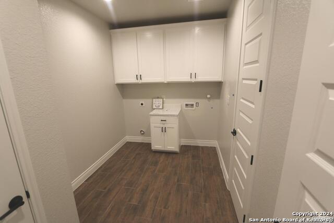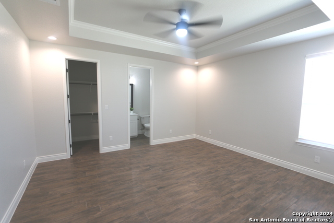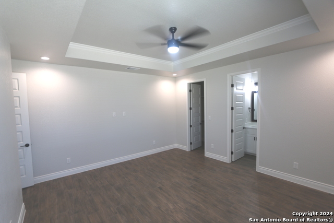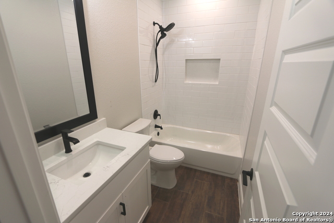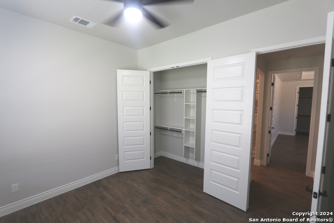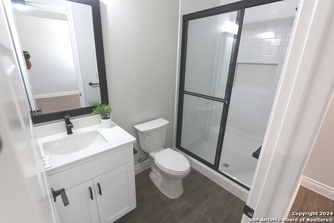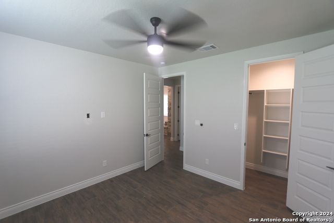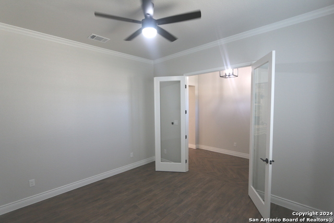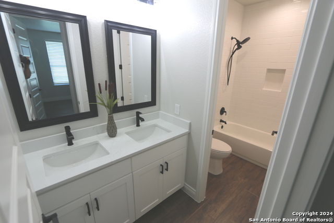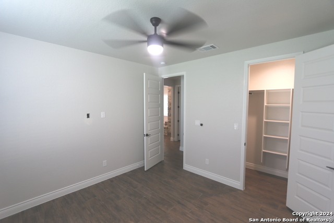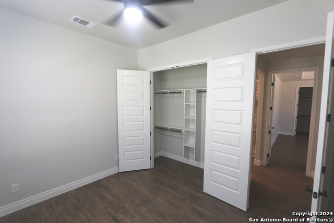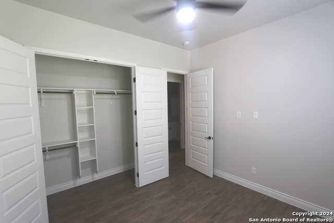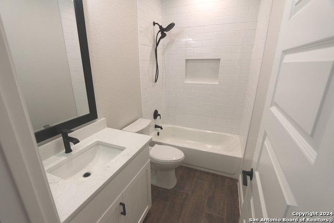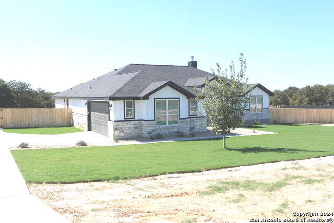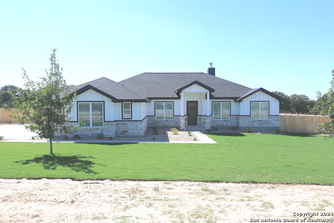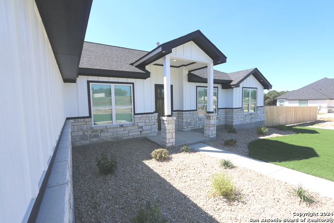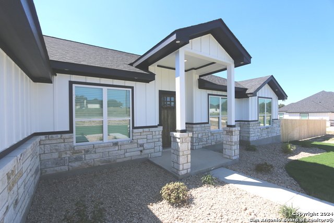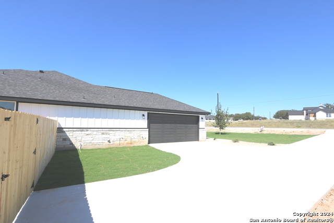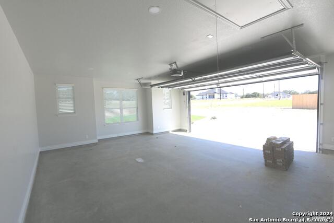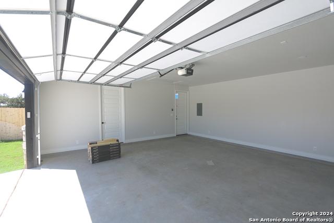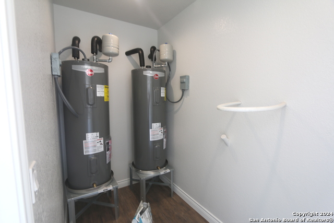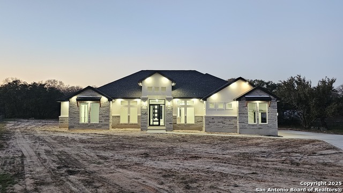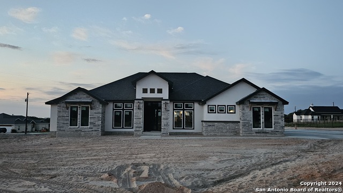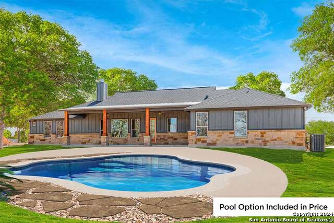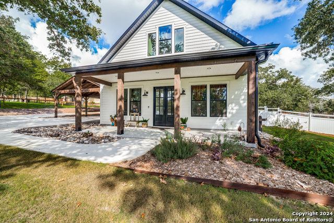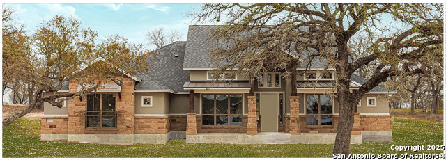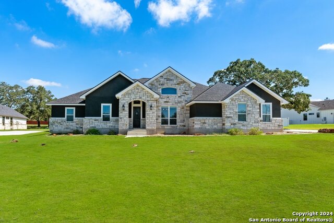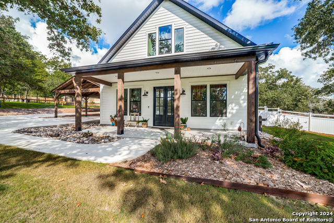109 Hondo Drive, La Vernia, TX 78121
Property Photos
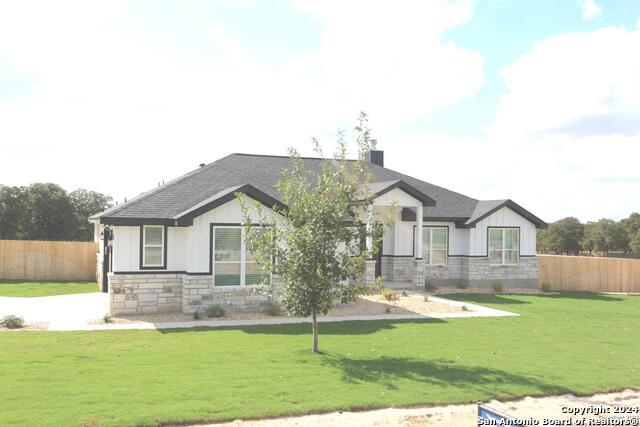
Would you like to sell your home before you purchase this one?
Priced at Only: $675,000
For more Information Call:
Address: 109 Hondo Drive, La Vernia, TX 78121
Property Location and Similar Properties
- MLS#: 1811935 ( Single Residential )
- Street Address: 109 Hondo Drive
- Viewed: 150
- Price: $675,000
- Price sqft: $245
- Waterfront: No
- Year Built: 2024
- Bldg sqft: 2750
- Bedrooms: 4
- Total Baths: 4
- Full Baths: 4
- Garage / Parking Spaces: 2
- Days On Market: 188
- Additional Information
- County: WILSON
- City: La Vernia
- Zipcode: 78121
- Subdivision: Hondo Ridge
- District: La Vernia Isd.
- Elementary School: La Vernia
- Middle School: La Vernia
- High School: La Vernia
- Provided by: Foster Family Real Estate
- Contact: John Foster
- (210) 264-5001

- DMCA Notice
Description
*brand new* very custom nearly 2800sf ranch style hm on a 1 acre lot w/lush landscaping w/sprinkler system in the new hondo ridge subd off cr 321 la vernia isd.. No immediate backyard neighbors,fully privacy fenced backyard w/concrete/rocked fire pit & approx 20x10 covered patio w/wood burning fireplace & ceiling fan... Hm has a very open & bright floorplan,lots of crown molding,8" tall raised panel doors,raised deco ceilings,2" custom window coverings thru out to include the finished out 24x23 garage that also has a 10x6 storage rm,2 water heaters & softwater plumbing... 4 bedrooms and a study/office w/french doors (2 of the bd's have their own bathroom & walk in closet,2 main bd suites) 4 full bathrooms,spacious kit w/10' island/b'fast bar w/sink,blt in appliances,pot filler,42" tall custom cabinets w/hardware/knobs,under cabinet lighting & lg walk in pantry,family rm has decorative cathedral ceiling,lots of windows & floor to ceiling rocked fireplace,split bd plan.. 20x10 main ba has 2 sink vanities,walk in shower,seperate slipper tub & 16x7 walk in closet w/extra shelving,12x8 utility rm w/storage closet & upper cabinets.. Again "very custom hm" w/lots of extras' gvec electric co,fiber internet is available,rural water from ss water co...
Description
*brand new* very custom nearly 2800sf ranch style hm on a 1 acre lot w/lush landscaping w/sprinkler system in the new hondo ridge subd off cr 321 la vernia isd.. No immediate backyard neighbors,fully privacy fenced backyard w/concrete/rocked fire pit & approx 20x10 covered patio w/wood burning fireplace & ceiling fan... Hm has a very open & bright floorplan,lots of crown molding,8" tall raised panel doors,raised deco ceilings,2" custom window coverings thru out to include the finished out 24x23 garage that also has a 10x6 storage rm,2 water heaters & softwater plumbing... 4 bedrooms and a study/office w/french doors (2 of the bd's have their own bathroom & walk in closet,2 main bd suites) 4 full bathrooms,spacious kit w/10' island/b'fast bar w/sink,blt in appliances,pot filler,42" tall custom cabinets w/hardware/knobs,under cabinet lighting & lg walk in pantry,family rm has decorative cathedral ceiling,lots of windows & floor to ceiling rocked fireplace,split bd plan.. 20x10 main ba has 2 sink vanities,walk in shower,seperate slipper tub & 16x7 walk in closet w/extra shelving,12x8 utility rm w/storage closet & upper cabinets.. Again "very custom hm" w/lots of extras' gvec electric co,fiber internet is available,rural water from ss water co...
Payment Calculator
- Principal & Interest -
- Property Tax $
- Home Insurance $
- HOA Fees $
- Monthly -
Features
Building and Construction
- Builder Name: RELIABLE HOMES LLC
- Construction: New
- Exterior Features: 4 Sides Masonry, Stone/Rock, Stucco, Cement Fiber
- Floor: Ceramic Tile
- Foundation: Slab
- Kitchen Length: 16
- Roof: Composition
- Source Sqft: Bldr Plans
Land Information
- Lot Description: City View, County VIew, 1 - 2 Acres
- Lot Improvements: Street Paved, Fire Hydrant w/in 500'
School Information
- Elementary School: La Vernia
- High School: La Vernia
- Middle School: La Vernia
- School District: La Vernia Isd.
Garage and Parking
- Garage Parking: Two Car Garage, Attached, Side Entry, Oversized
Eco-Communities
- Energy Efficiency: 13-15 SEER AX, Programmable Thermostat, Double Pane Windows, Radiant Barrier, Low E Windows, Ceiling Fans
- Water/Sewer: Water System, Septic, Co-op Water
Utilities
- Air Conditioning: One Central
- Fireplace: Two, Living Room, Wood Burning, Other
- Heating Fuel: Electric
- Heating: Central, 1 Unit
- Utility Supplier Elec: GVEC
- Utility Supplier Gas: NONE
- Utility Supplier Grbge: LOCAL
- Utility Supplier Other: FIBER AVAILA
- Utility Supplier Sewer: SEPTIC
- Utility Supplier Water: SS WATER CO
- Window Coverings: All Remain
Amenities
- Neighborhood Amenities: None
Finance and Tax Information
- Days On Market: 168
- Home Owners Association Fee: 325
- Home Owners Association Frequency: Annually
- Home Owners Association Mandatory: Mandatory
- Home Owners Association Name: HONDO RIDGE
Rental Information
- Currently Being Leased: No
Other Features
- Contract: Exclusive Right To Sell
- Instdir: LOCATED OFF FM 775 & CR 319
- Interior Features: One Living Area, Separate Dining Room, Eat-In Kitchen, Two Eating Areas, Island Kitchen, Breakfast Bar, Walk-In Pantry, Study/Library, Utility Room Inside, 1st Floor Lvl/No Steps, High Ceilings, Open Floor Plan, High Speed Internet, All Bedrooms Downstairs, Laundry Main Level, Walk in Closets, Attic - Pull Down Stairs, Attic - Radiant Barrier Decking
- Legal Desc Lot: 36
- Legal Description: HONDO RIDGE SUBD LOT 36, ACRES 1.00
- Occupancy: Vacant
- Ph To Show: 210 222-2227
- Possession: Closing/Funding
- Style: One Story, Ranch
- Views: 150
Owner Information
- Owner Lrealreb: No
Similar Properties
Nearby Subdivisions
(s0758) Lake Valley Estates
Camino Verde
Cibolo Ridge
Country Hills
Elm Creek
Estates Of Quail Run
F Elua Sur
Great Oaks
Homestead
Hondo Ridge
Hondo Ridge Subdivision
Hondo Ridge Subdivition
J Delgado Sur
Jacob Acres Unit Ii
La Vernia Crossing
Lake Valley Estates
Las Palomas
Las Palomas Country Club Est
Las Palomas Country Club Estat
Legacy Ranch
Millers Crossing
N/a
None
Oak Hollow Estates
Out/wilson Co
Riata Estates
Rosewood
Sendera Crossing
Stallion Ridge Estates
The Estates At Triple R Ranch
The Settlement
The Timbers
Triple R Ranch
Twin Oaks
U Sanders Sur
Vintage Oaks Ranch
Wells J A
Westfield Ranch
Woodbridge Farms
Woodcreek
Woodlands
Contact Info

- Jose Robledo, REALTOR ®
- Premier Realty Group
- I'll Help Get You There
- Mobile: 830.968.0220
- Mobile: 830.968.0220
- joe@mevida.net



