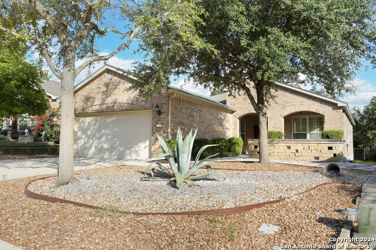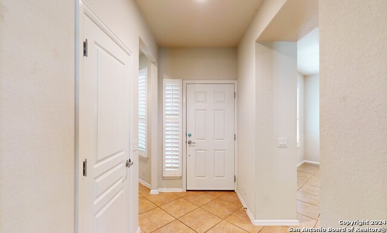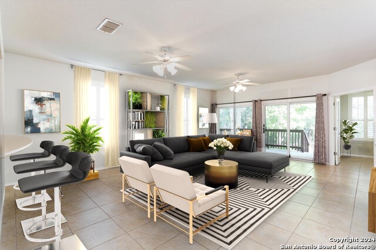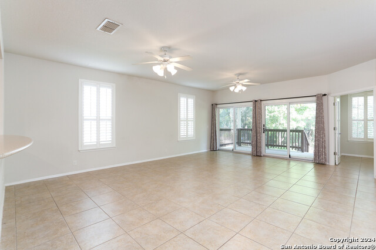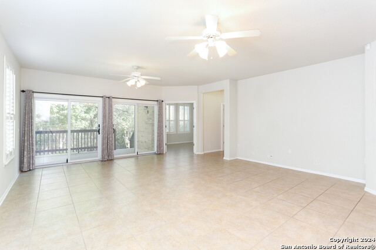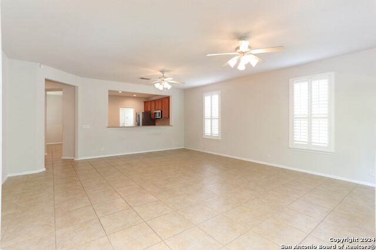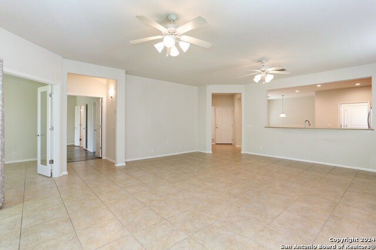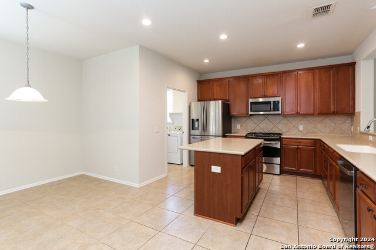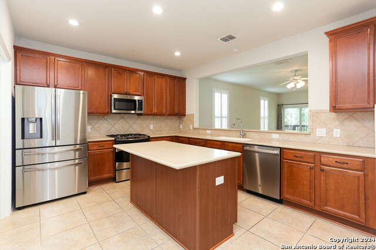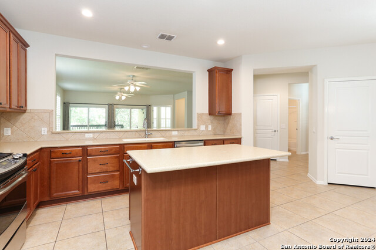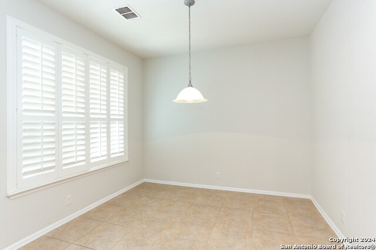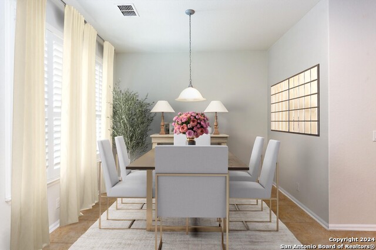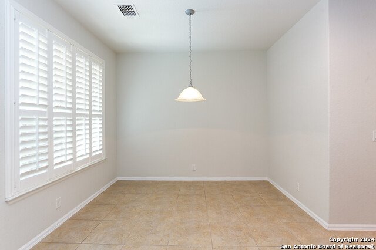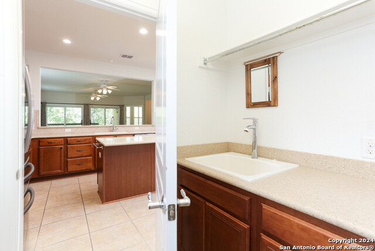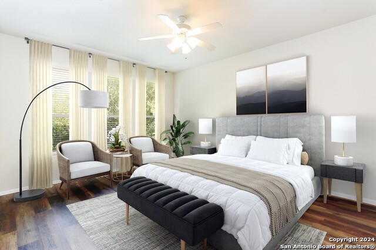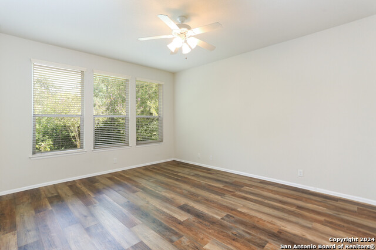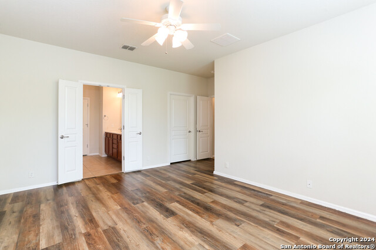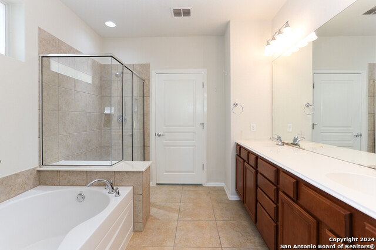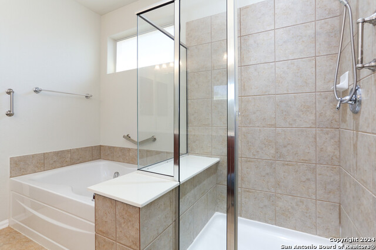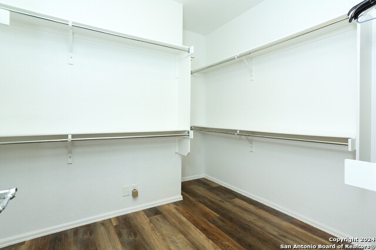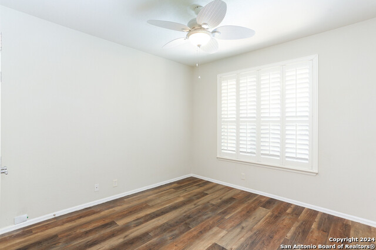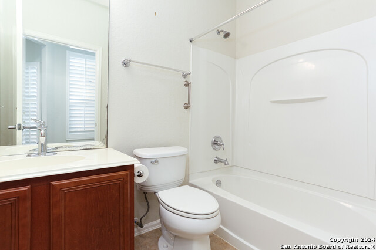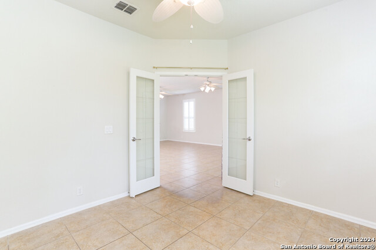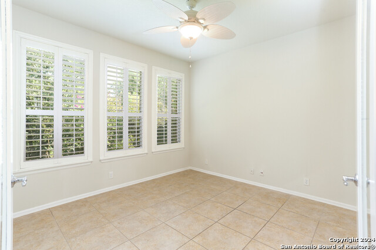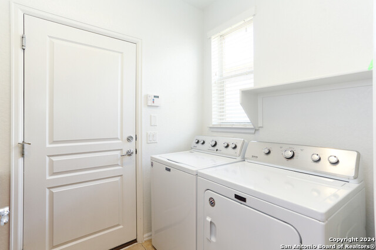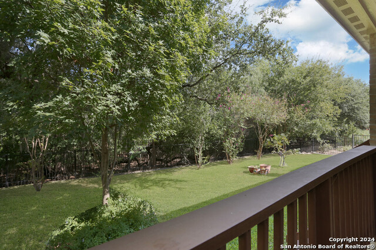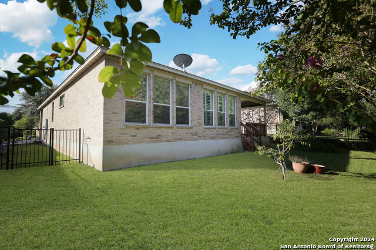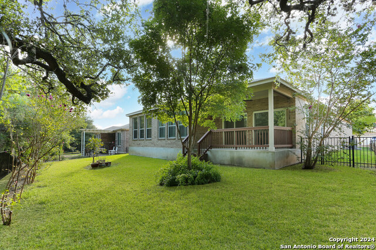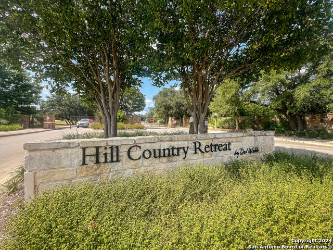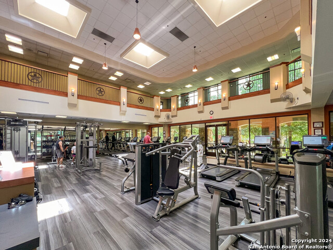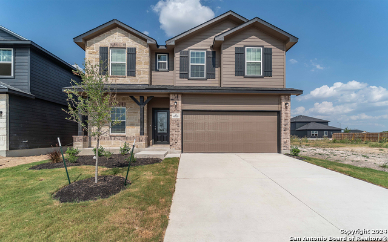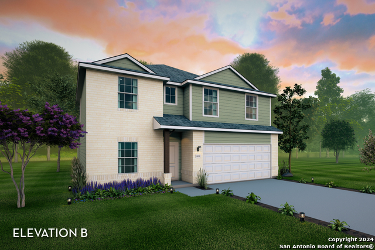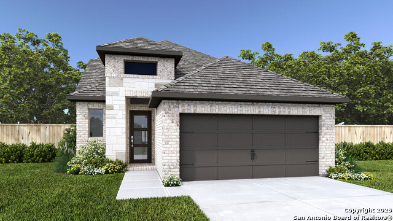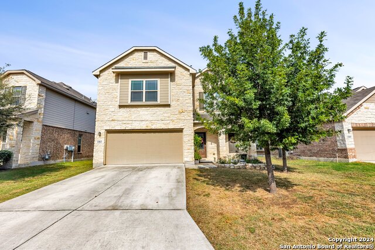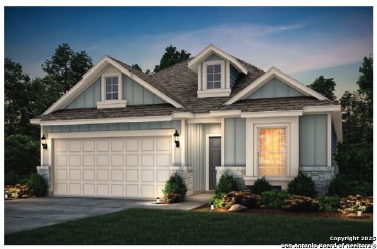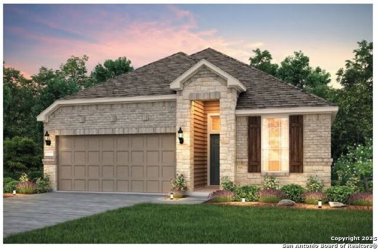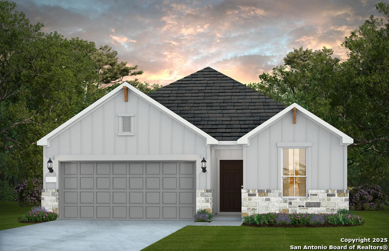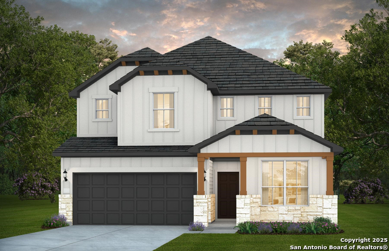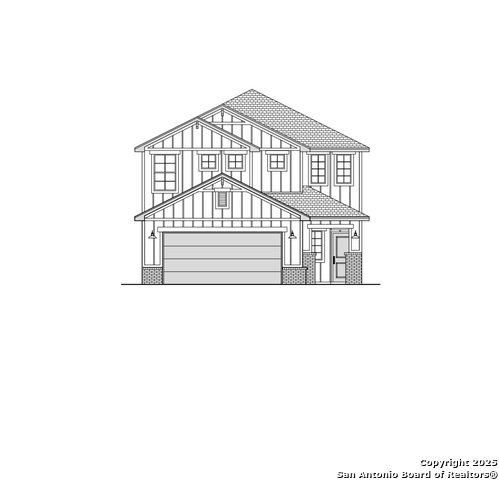12551 Rapids Pass, San Antonio, TX 78253
Property Photos
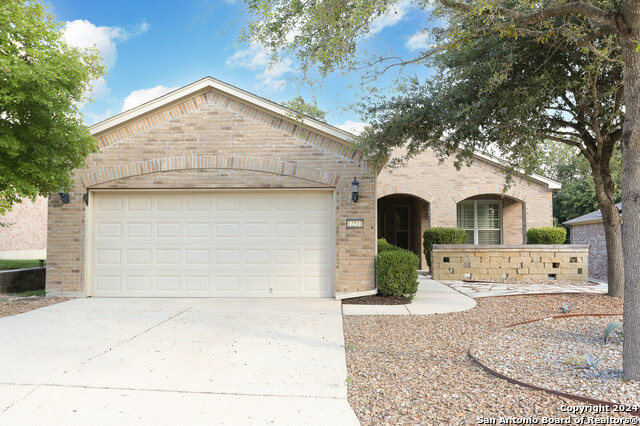
Would you like to sell your home before you purchase this one?
Priced at Only: $385,900
For more Information Call:
Address: 12551 Rapids Pass, San Antonio, TX 78253
Property Location and Similar Properties
- MLS#: 1812091 ( Single Residential )
- Street Address: 12551 Rapids Pass
- Viewed: 3
- Price: $385,900
- Price sqft: $216
- Waterfront: No
- Year Built: 2010
- Bldg sqft: 1790
- Bedrooms: 2
- Total Baths: 2
- Full Baths: 2
- Garage / Parking Spaces: 2
- Days On Market: 184
- Additional Information
- County: BEXAR
- City: San Antonio
- Zipcode: 78253
- Subdivision: Hill Country Retreat
- District: Northside
- Elementary School: Cole
- Middle School: Dolph Briscoe
- High School: Taft
- Provided by: Forward Real Estate
- Contact: Tiffany Stevens

- DMCA Notice
Description
** Join us Saturday March 29th from 1 3 for our multi listing Open House event in Hill Country Retreat ** Discover luxury living in the sought after Del Webb Over 55 Community! This meticulously maintained 2 bed, 2 bath, one story home features a private study that could be used as a third bedroom, gourmet kitchen with Corian countertops, stainless steel appliances, and a spacious island with storage. The open concept living area boasts dual ceiling fans, tile flooring, and access to the covered patio with serene greenbelt views. The split primary suite offers wood laminate flooring, a walk in closet, and a bath with a double vanity, soaking tub, and oversized shower. No carpet, plantation shutters, new HVAC unit, and low maintenance yard with wrought iron fencing. Enjoy resort style amenities and 'lock and leave' convenience. Schedule your tour today!
Description
** Join us Saturday March 29th from 1 3 for our multi listing Open House event in Hill Country Retreat ** Discover luxury living in the sought after Del Webb Over 55 Community! This meticulously maintained 2 bed, 2 bath, one story home features a private study that could be used as a third bedroom, gourmet kitchen with Corian countertops, stainless steel appliances, and a spacious island with storage. The open concept living area boasts dual ceiling fans, tile flooring, and access to the covered patio with serene greenbelt views. The split primary suite offers wood laminate flooring, a walk in closet, and a bath with a double vanity, soaking tub, and oversized shower. No carpet, plantation shutters, new HVAC unit, and low maintenance yard with wrought iron fencing. Enjoy resort style amenities and 'lock and leave' convenience. Schedule your tour today!
Payment Calculator
- Principal & Interest -
- Property Tax $
- Home Insurance $
- HOA Fees $
- Monthly -
Features
Building and Construction
- Apprx Age: 15
- Builder Name: Pulte
- Construction: Pre-Owned
- Exterior Features: Brick, 4 Sides Masonry
- Floor: Ceramic Tile, Vinyl
- Foundation: Slab
- Kitchen Length: 12
- Roof: Composition
- Source Sqft: Appsl Dist
Land Information
- Lot Description: Level
- Lot Improvements: Street Paved, Curbs, Street Gutters, Sidewalks, Streetlights, Fire Hydrant w/in 500', City Street
School Information
- Elementary School: Cole
- High School: Taft
- Middle School: Dolph Briscoe
- School District: Northside
Garage and Parking
- Garage Parking: Two Car Garage, Attached
Eco-Communities
- Energy Efficiency: Programmable Thermostat, Double Pane Windows, Variable Speed HVAC, Energy Star Appliances, Radiant Barrier, 90% Efficient Furnace, Ceiling Fans
- Water/Sewer: City
Utilities
- Air Conditioning: One Central
- Fireplace: Not Applicable
- Heating Fuel: Natural Gas
- Heating: Central, 1 Unit
- Recent Rehab: No
- Utility Supplier Elec: CPS
- Utility Supplier Gas: GREY FOREST
- Utility Supplier Grbge: HCR
- Utility Supplier Sewer: SAWS
- Utility Supplier Water: SAWS
- Window Coverings: All Remain
Amenities
- Neighborhood Amenities: Controlled Access, Pool, Tennis, Park/Playground, Jogging Trails, Sports Court, BBQ/Grill, Basketball Court
Finance and Tax Information
- Days On Market: 184
- Home Owners Association Fee: 505
- Home Owners Association Frequency: Quarterly
- Home Owners Association Mandatory: Mandatory
- Home Owners Association Name: HILL COUNTRY RETREAT
- Total Tax: 7083.74
Rental Information
- Currently Being Leased: No
Other Features
- Accessibility: Hallways 42" Wide, Doors-Swing-In, Doors w/Lever Handles, Entry Slope less than 1 foot, Grab Bars in Bathroom(s), Low Closet Rods, No Carpet, Level Lot, Level Drive, No Stairs, First Floor Bath, Full Bath/Bed on 1st Flr, First Floor Bedroom, Stall Shower, Thresholds less than 5/8 of an inch
- Block: 67
- Contract: Exclusive Right To Sell
- Instdir: From DT SA: I-10 E/I-35 S and follow signs for Laredo - exit 153 to merge onto US-90 W - right onto TX-151 W - Continue onto Alamo Ranch Pkwy - left 2 lanes to turn left onto Del Webb Blvd - Turn left onto Rapids Pass - Destination will be on the left
- Interior Features: One Living Area, Separate Dining Room, Island Kitchen, Study/Library, 1st Floor Lvl/No Steps, Cable TV Available, All Bedrooms Downstairs, Laundry Main Level, Laundry Room, Walk in Closets, Attic - Access only, Attic - Pull Down Stairs
- Legal Description: CB 4400L (ALAMO RANCH UT-39A), BLOCK 67 LOT 9
- Occupancy: Vacant
- Ph To Show: 210-222-2227
- Possession: Closing/Funding
- Style: One Story, Contemporary
Owner Information
- Owner Lrealreb: No
Similar Properties
Nearby Subdivisions
Afton Oaks Enclave
Alamo Estates
Alamo Ranch
Alamo Ranch Area 8
Alamo Ranch Ut-41c
Aston Park
Bear Creek Hills
Bella Vista
Bexar
Bison Ridge
Bison Ridge At Westpointe
Bluffs Of Westcreek
Bruce Haby Subdivision
Caracol Creek
Cobblestone
Falcon Landing
Fronterra At Westpointe
Fronterra At Westpointe - Bexa
Gordons Grove
Green Glen Acres
Heights Of Westcreek
Hidden Oasis
High Point At West Creek
High Point Westcreek U-1
Highpoint At Westcreek
Hill Country Gardens
Hill Country Retreat
Hunters Ranch
Meridian
Monticello Ranch
Morgan Meadows
Morgans Heights
N/a
Na
North San Antonio Hills
Northwest Rural
Northwest Rural/remains Ns/mv
Oaks Of Westcreek
Park At Westcreek
Preserve At Culebra
Redbird Ranch
Ridgeview
Ridgeview Ranch
Rio Medina Estates
Riverstone
Riverstone At Alamo Ranch
Riverstone At Westpointe
Riverstone-ut
Royal Oaks Of Westcreek
Rustic Oaks
San Geronimo
Santa Maria At Alamo Ranch
Stevens Ranch
Stonehill
Talley Fields
Tamaron
The Hills At Alamo Ranch
The Oaks Of Westcreek
The Park At Cimarron Enclave -
The Preserve At Alamo Ranch
The Trails At Westpointe
Thomas Pond
Timber Creek
Trails At Alamo Ranch
Trails At Culebra
Trails At Westpointe
Veranda
Villages Of Westcreek
Villas Of Westcreek
Vistas Of Westcreek
Waterford Park
West Creek Gardens
West Oak Estates
West View
Westcreek
Westcreek Oaks
Westcreek/the Oaks
Westpoint East
Westpointe
Westpointe East
Westview
Westwinds Lonestar
Westwinds West, Unit-3 (enclav
Westwinds-summit At Alamo Ranc
Winding Brook
Woods Of Westcreek
Wynwood Of Westcreek
Contact Info

- Jose Robledo, REALTOR ®
- Premier Realty Group
- I'll Help Get You There
- Mobile: 830.968.0220
- Mobile: 830.968.0220
- joe@mevida.net



