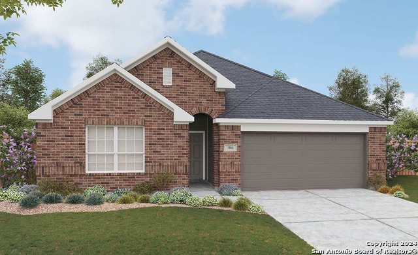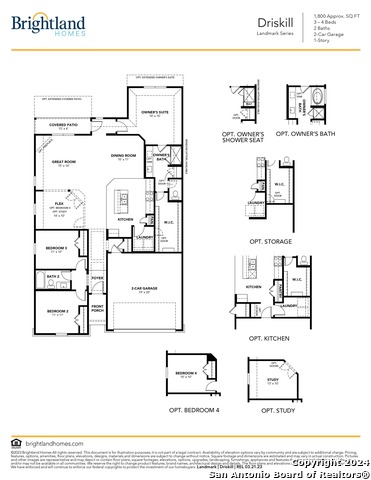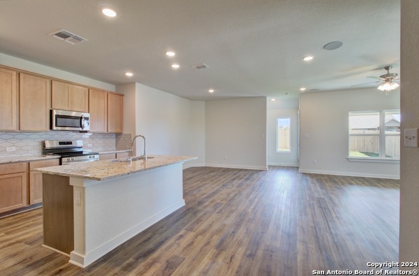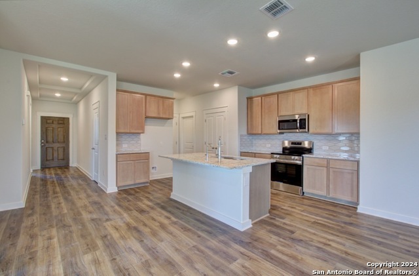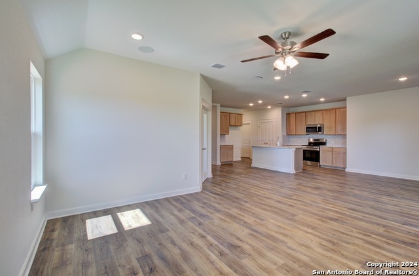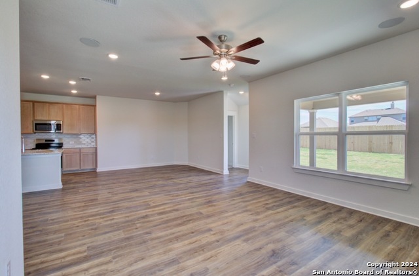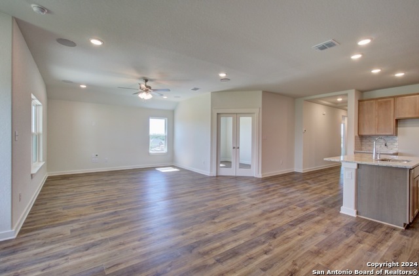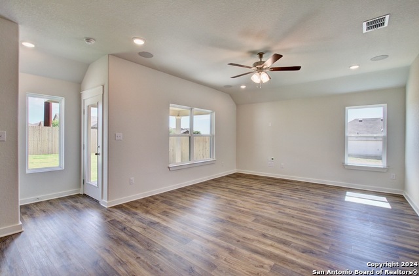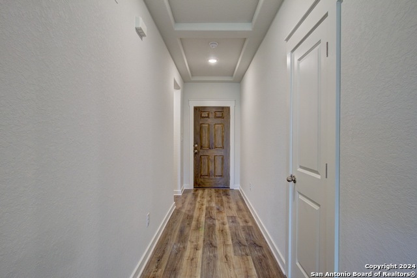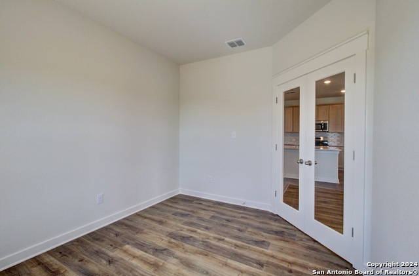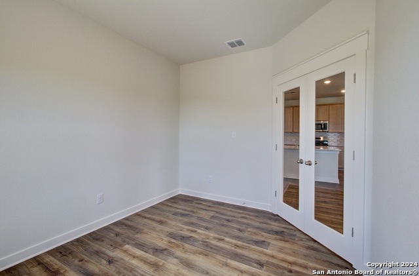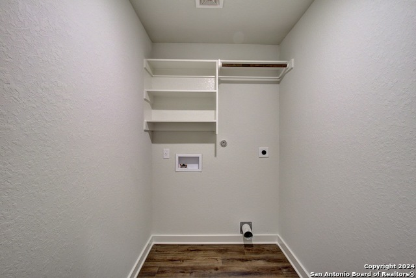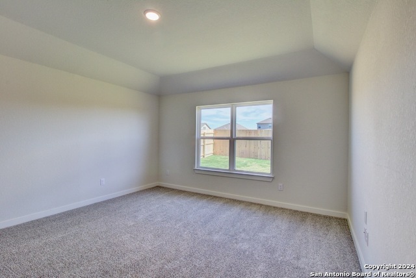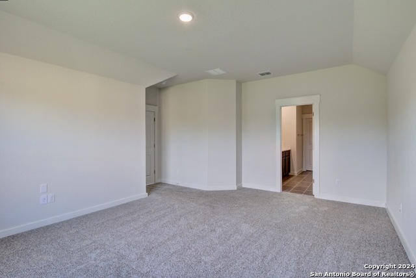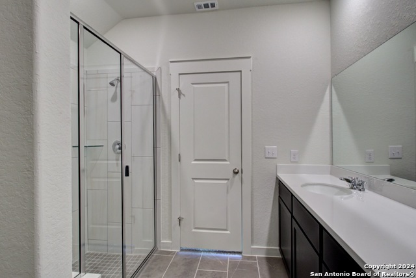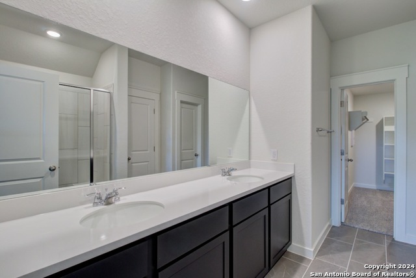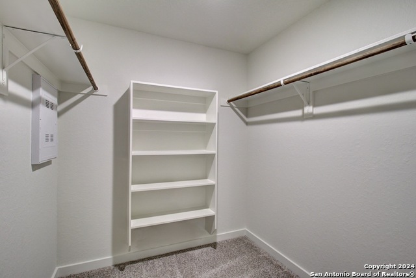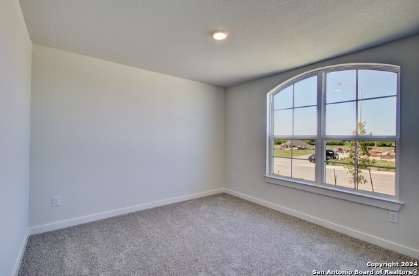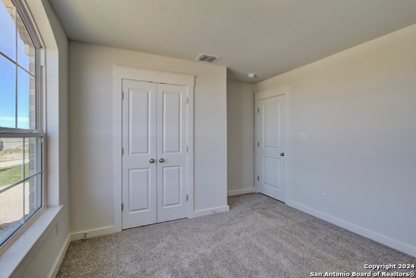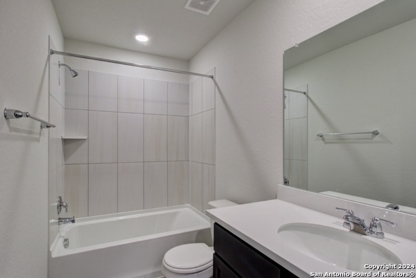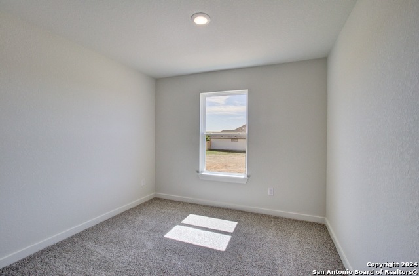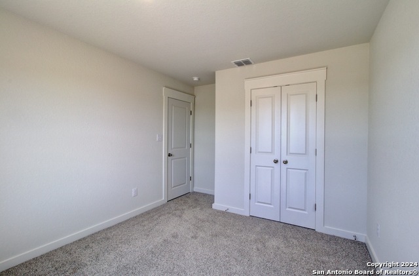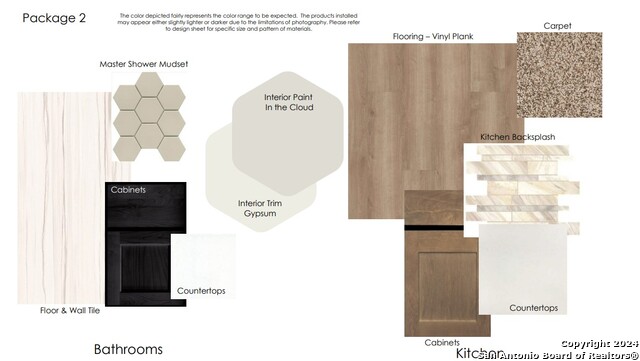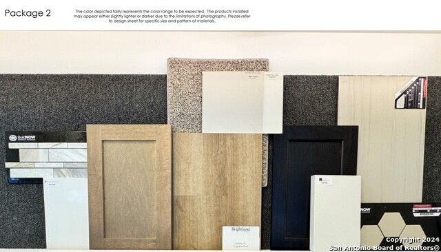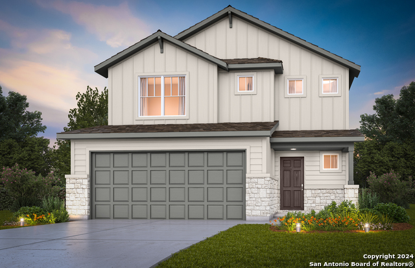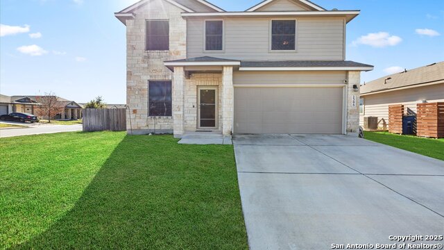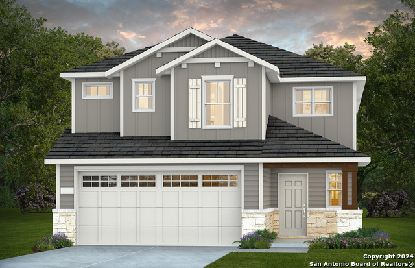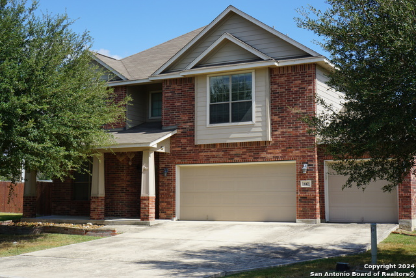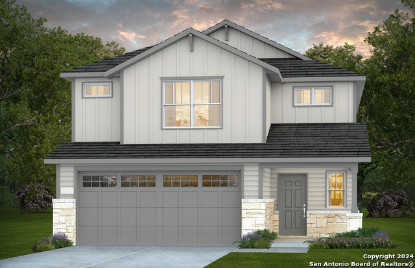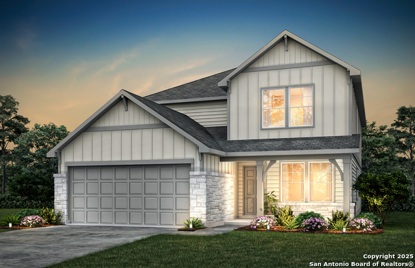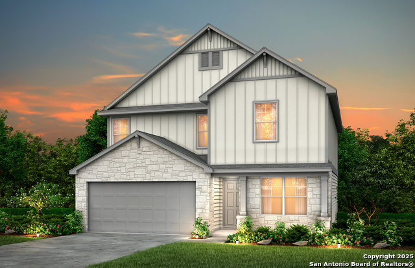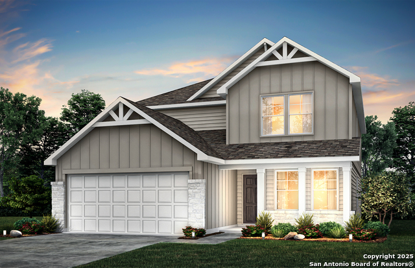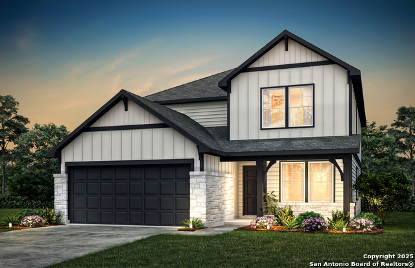3621 Meteor Road, New Braunfels, TX 78130
Property Photos
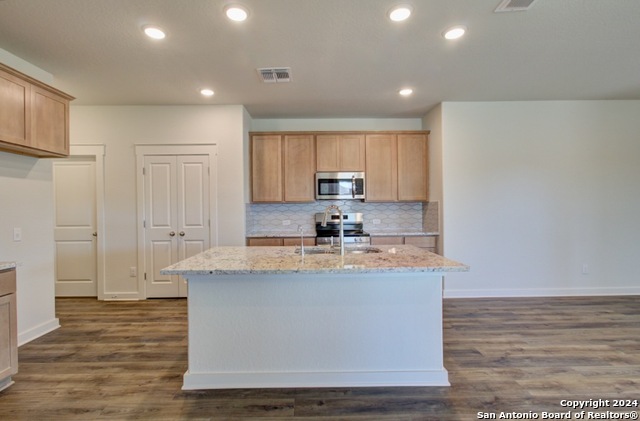
Would you like to sell your home before you purchase this one?
Priced at Only: $349,990
For more Information Call:
Address: 3621 Meteor Road, New Braunfels, TX 78130
Property Location and Similar Properties
- MLS#: 1812544 ( Single Residential )
- Street Address: 3621 Meteor Road
- Viewed: 4
- Price: $349,990
- Price sqft: $193
- Waterfront: No
- Year Built: 2024
- Bldg sqft: 1809
- Bedrooms: 3
- Total Baths: 2
- Full Baths: 2
- Garage / Parking Spaces: 2
- Days On Market: 178
- Additional Information
- County: COMAL
- City: New Braunfels
- Zipcode: 78130
- Subdivision: Cloud Country
- District: Comal
- Elementary School: Oak Creek
- Middle School: Canyon
- High School: Canyon
- Provided by: Brightland Homes Brokerage, LLC
- Contact: April Maki
- (512) 894-8910

- DMCA Notice
Description
**Enlarged Kitchen Pantry, Upgraded Owner's Bathroom, Enlarged Patio, Upgraded Front Masonry, Upgraded Secondary Bathroom** Come see the popular Driskell floor plan by Brightland Homes, a 1809 SQ FT home with 3 bedrooms and two full bathrooms, with a flex room. The kitchen features an enlarged center island with a barstool overhang, Omega stone Countertops, 42" cabinets with crown moulding, upgraded stainless steel appliances with an electric range, an externally circulated fan, a walk in pantry, and a sun lit dining area. The owner's suite bathroom has been upgraded with a separate oversized tiled walk in shower, a garden tub with tile surround and a window above, a double Marlana vanity with a 36" mirror, a linen closet, a private toilet, and a walk in closet. Across from the kitchen is a spacious flex room. The secondary bathroom has upgraded tile surrounding the ILO of a three piece panel. The home's exterior has upgraded brick masonry, an enlarged covered patio, a 6" privacy fence with a gate, and a professionally landscaped yard with a sprinkler system. This home is a must see! **Photos shown may not represent the listed house**
Description
**Enlarged Kitchen Pantry, Upgraded Owner's Bathroom, Enlarged Patio, Upgraded Front Masonry, Upgraded Secondary Bathroom** Come see the popular Driskell floor plan by Brightland Homes, a 1809 SQ FT home with 3 bedrooms and two full bathrooms, with a flex room. The kitchen features an enlarged center island with a barstool overhang, Omega stone Countertops, 42" cabinets with crown moulding, upgraded stainless steel appliances with an electric range, an externally circulated fan, a walk in pantry, and a sun lit dining area. The owner's suite bathroom has been upgraded with a separate oversized tiled walk in shower, a garden tub with tile surround and a window above, a double Marlana vanity with a 36" mirror, a linen closet, a private toilet, and a walk in closet. Across from the kitchen is a spacious flex room. The secondary bathroom has upgraded tile surrounding the ILO of a three piece panel. The home's exterior has upgraded brick masonry, an enlarged covered patio, a 6" privacy fence with a gate, and a professionally landscaped yard with a sprinkler system. This home is a must see! **Photos shown may not represent the listed house**
Payment Calculator
- Principal & Interest -
- Property Tax $
- Home Insurance $
- HOA Fees $
- Monthly -
Features
Building and Construction
- Builder Name: Brightland Homes
- Construction: New
- Exterior Features: Stone/Rock, 1 Side Masonry
- Floor: Carpeting, Ceramic Tile, Wood, Vinyl
- Foundation: Slab
- Kitchen Length: 14
- Roof: Composition, Wood Shingle/Shake
- Source Sqft: Bldr Plans
Land Information
- Lot Description: On Greenbelt
School Information
- Elementary School: Oak Creek
- High School: Canyon
- Middle School: Canyon
- School District: Comal
Garage and Parking
- Garage Parking: Two Car Garage, Attached
Eco-Communities
- Water/Sewer: City
Utilities
- Air Conditioning: One Central
- Fireplace: Not Applicable
- Heating Fuel: Electric
- Heating: Central
- Window Coverings: None Remain
Amenities
- Neighborhood Amenities: Pool, Park/Playground
Finance and Tax Information
- Days On Market: 167
- Home Faces: South
- Home Owners Association Fee: 400
- Home Owners Association Frequency: Annually
- Home Owners Association Mandatory: Mandatory
- Home Owners Association Name: DIAMOND ASSOCIATION
- Total Tax: 1.779
Rental Information
- Currently Being Leased: No
Other Features
- Block: 15
- Contract: Exclusive Right To Sell
- Instdir: Take 35 North towards Austin and exit 193. Take exit and circle back over interstate to Conrads Ln. Right on Goodwin Ln, then left on Conrads Ln. Continue on Conrads Ln then Cloud Country will be on your right.
- Interior Features: One Living Area, Eat-In Kitchen, Island Kitchen, Walk-In Pantry, Study/Library, 1st Floor Lvl/No Steps, High Ceilings, Open Floor Plan, Laundry Main Level, Laundry Room, Walk in Closets, Attic - Access only, Attic - Partially Floored, Attic - Pull Down Stairs, Attic - Radiant Barrier Decking
- Legal Desc Lot: 24
- Legal Description: Cloud Country Lot 24 Block 15 Unit 6
- Miscellaneous: Builder 10-Year Warranty, Under Construction
- Occupancy: Vacant
- Ph To Show: 210-796-0846
- Possession: Closing/Funding
- Style: One Story, Traditional
Owner Information
- Owner Lrealreb: No
Similar Properties
Nearby Subdivisions
14 New Braunfels
40
A0001 - A- 1 Sur- 1 A M Esnaur
Arroyo Verde
Ashby Acres
August Fields
Augustus Pass
Avery Park
Bentwood
Block J
Braunfels East
Cameron Addition 1
Cap Rock
Caprock
Casinas At Gruene
Castle Ridge
City Block
City Block 1073
City Block 3014
City Block 4009
City Block 4013
City Block 4059
City Block 5071
City Block 5103
City Block 5113
Citynew Braunfels
Clear Springs Park
Cloud Country
Cornerstone 4
Cotton Crossing
Creekside
Creekside Farms
Crescent Ridge
Crescent Ridge 1
Crkside Farms Sub Un 4
Crown Ridge
Cypress Rapids
Dauer Ranch
Dauer Ranch Estates
Dauer Ranch Estates 1
Dean 3
Deer Crest
Do
Dove Crossing
Downtown
Downtown New Braunfels
Duke Gardens
Elley
Elley Lane
Elley Lane Sub Un 2
Elley Lane Subdivision
Elley West Un 2
Elly Lane
Esnaurizar A M
Farm Haus
Fields Of Morningside
Five/cross Condo
Garden Park
Gardens Of Evergreen
Glencrest - Guadalupe County
Grandview
Green Meadow
Green Meadows 3
Green Meadows 6
Greystone
Gruene Courtyard
Gruene Crossing
Gruene Garden
Gruene Road 2
Gruene Villages: 40ft. Lots
Gruene Wald
Gruenefield
Guadalupe Ridge
Guenefield
Gus Becker Camp
Heather Glen
Heather Glen Ph 2
Heather Glen Phase 1
Heather Glen Phase 2
Heather Glen Phase 3
Heatherfield
Heights @ Saengerhalle
Heights @ Saengerhalle (the)
Helms Terr 2
Helms Terrace
Henry Foster
Herber Estates
Hidden Springs
High Cotton Estates
Highland
Highland Grove
Highland Grove Un5
Highland Park
Highland Ridge
Hillside On Landa
Holz Add
Huisache Hills
Kirkwood
Knudson
Kreuslerville
Kyndwood
Lake Front Court
Lakecreek
Lakefront Court Area
Lakeview Heights
Lakewinds
Lakewood Shadows
Landa Park Estates
Landa Park Highland
Landa Park Highlands 2
Laurel Heights
Legacy At Lake Dunlap
Legend Heights
Legend Point
Legend Pond
Legend Pondlegend Point Ph 2
Loma Verde
Lone Star
Lonesome Dove
Long Creek Ph 1
Long Creek Ph 2c
Long Creek-the Bandit
Louis Staats
Magnolia Springs
Mayfair
Mayfair 60s
Mayfair: 60ft. Lots
Meadow Creek
Meadows
Meadows At Clear Spring
Meadows At Clear Springs
Meadows Of Clear Spring
Meyer Addition
Meyers Landing
Milltown
Mission Hills
Mission Hills 1
Mission Oaks
Mission Oaks 4
Mockingbird Heights
Mockingbird Heights 3
Mockingbird Heights 5
Mockingbird Heights 7
Morning Mist
Morningside
Mountian Shadows
N/a
New Braunfels
New Braunfels Ranch Estates
None
North Park Meadows
North Ranch Estates
Northview
Not In Defined Subdivision
Oak Cliff Estates
Oak Creek
Oak Creek Estates
Oak Creek Estates Ph 1a
Oak Creek Estates Ph 1b
Oak Creek Estates Phase Ib
Oak Crk Un 4
Oakwood Estates
Oakwood Estates 10
Oakwood Estates 17
Oakwood Estates 18
Oakwood Estates 3
Oakwood Estates 5 Garden Homes
Out/comal
Overlook
Overlook At Creekside
Overlook At Creekside Unit 1
Overlook At Creekside Unit 2
Palace Heights
Park Place
Park Place Un 1b
Park Ridge
Parkridge
Parkside
Parkview Estates
Pecan Arbor
Pecan Crossing
Preston Estate
Preston Estates
Prince Solms Heights Add Ncb 4
Quail Valley
Quail Valley 2
Quail Valley 4a
R Baese Tr
Rhine Terrace
Ridgemont
Rio Vista
River Bend
River Chase
River Enclave 1
Rivercresst Heights
Rivercrest Heights
Rivertree 1
Rolling Valley
Saengerhalle
Saengerhalle Meadows
Sangerhalle Meadows
Schuetz
Settlement At Gruene
Silos Unit #1
Skyview
Solms Landing
Solms Lndg
Solms Preserve
Sophienburg Hill
Southbank
Southwest New Braunfels Bl 23
Southwest New Braunfels Bl 301
Spring Valley
Steelwood Trails
Stone Gate 1
Stonegate
Summerwood
Sunflower Ridge
Sungate
Sunset Ridge
Territory Pass 1
The Overlook
Thorn Hill
Toll Brothers At Legacy At Lak
Toll Brothers At Mayfair - Com
Toll Brothers At Mayfair - Gua
Town Creek
Town Crk Sub
Town Of Braunfels
Towne View Estates
Townview East
Trails Of Mission Ridge
Unicorn Heights
Unicorn Heights Ext 2
Villa Rio
Village Clear Springs 4 The
Village At Clear Springs
Village At Clear Springs - Gua
Village Royal
Village Royal 1
Voss Farms
Voss Farms 1
Voss Farms Sub Un 8
Walnut Estates
Walnut Heights
Walnut Heights East
Walnut Hills
Wasser Ranch
Wasser Ranch Un 2
Watson Lane Estates
Weltner Farms
West End
West Village At Creek Side
West Village At Creekside
West Village At Creekside 3
West Village At Creekside 4
West Village T Creekside
Whispering Valley
Whisperwind
Whisperwind - Comal
White Wing Phase #1 - Guadalup
Willowbrook
Winding Creek
Woodlands Heights
Contact Info

- Jose Robledo, REALTOR ®
- Premier Realty Group
- I'll Help Get You There
- Mobile: 830.968.0220
- Mobile: 830.968.0220
- joe@mevida.net



