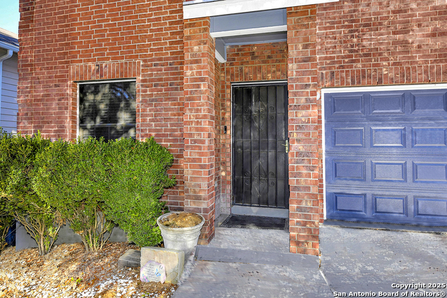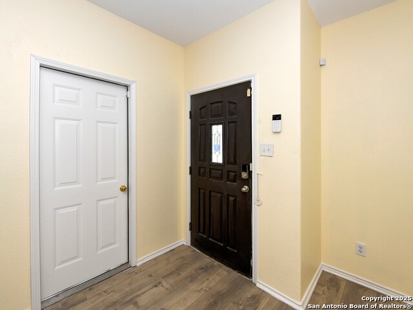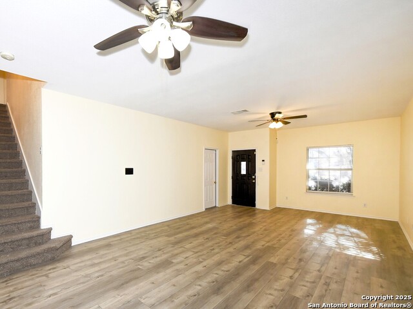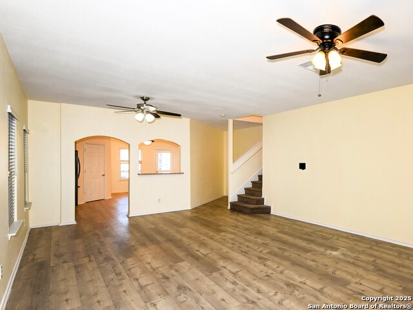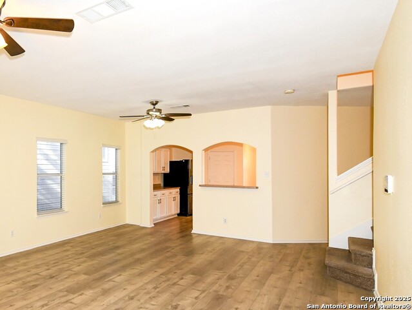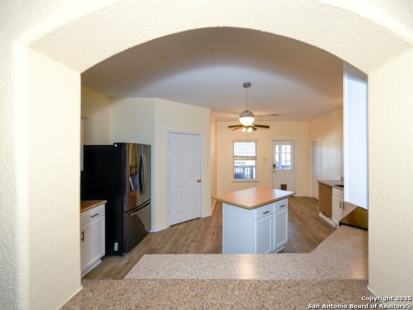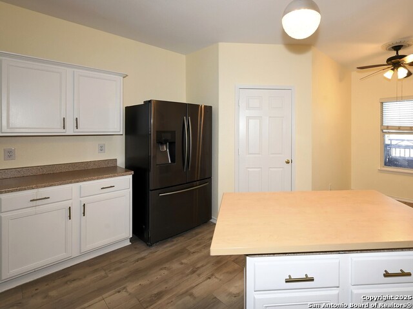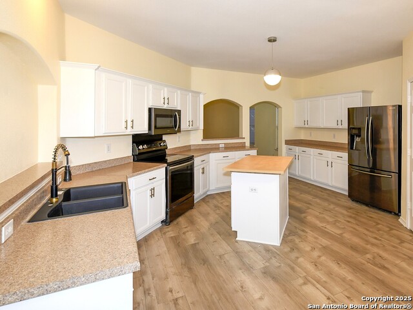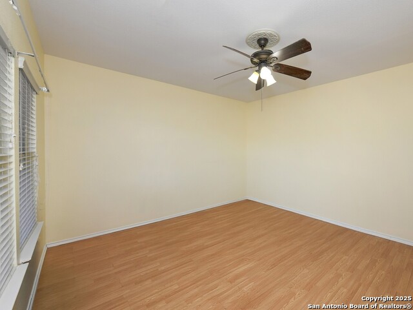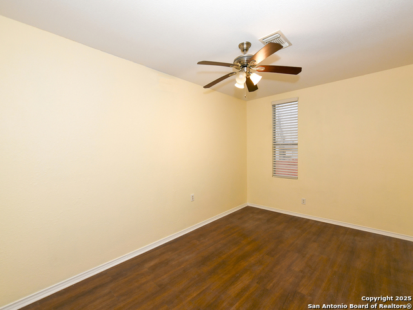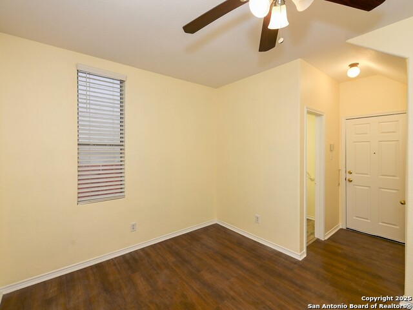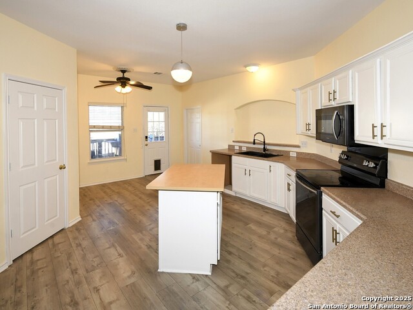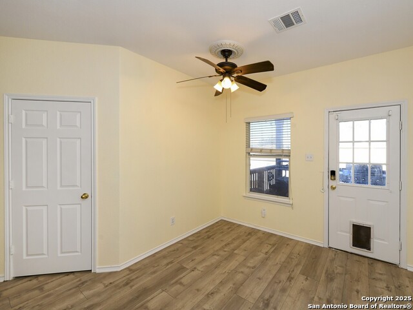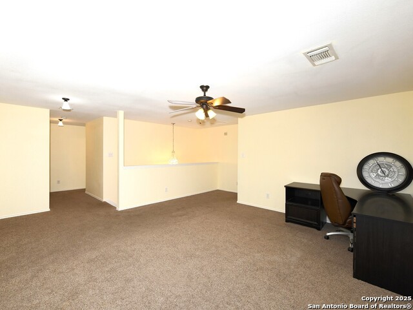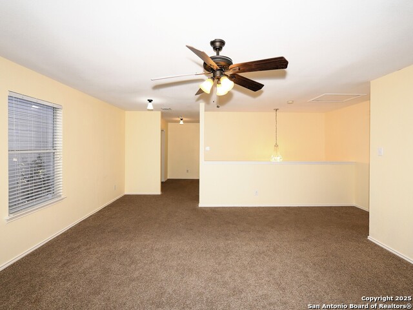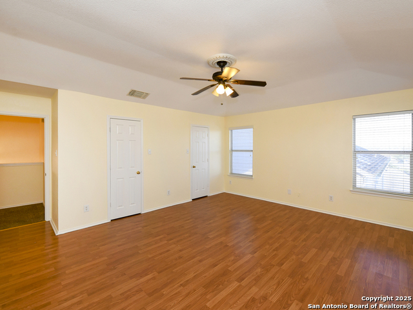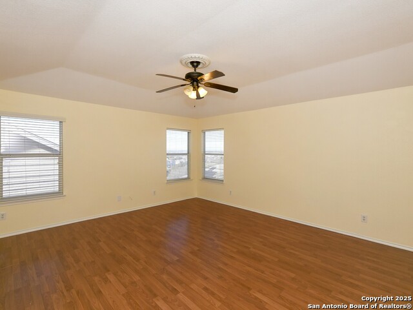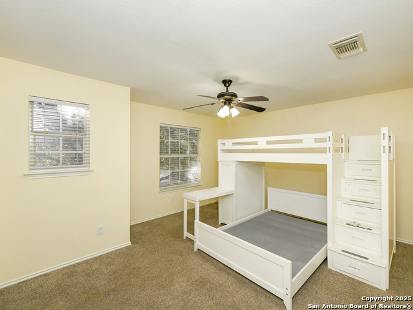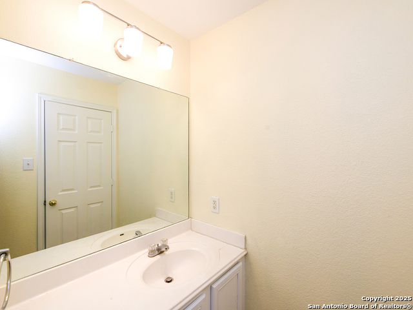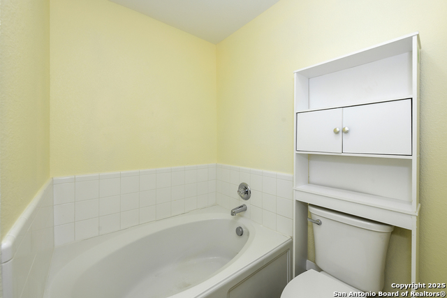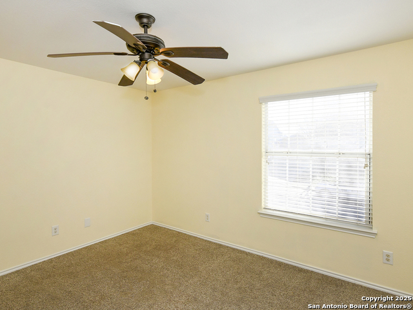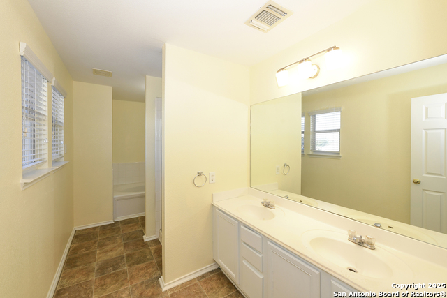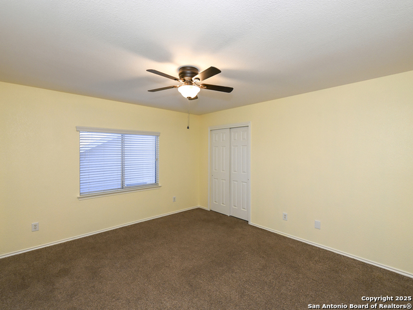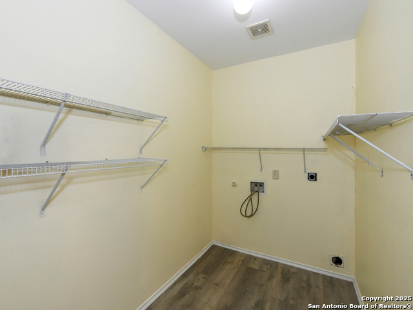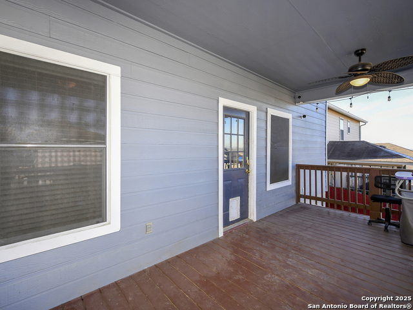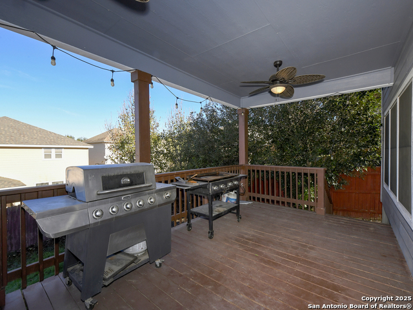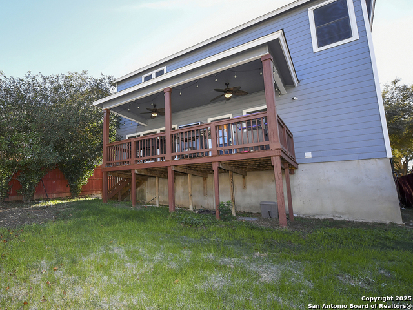6623 Cibola Frst, San Antonio, TX 78233
Property Photos
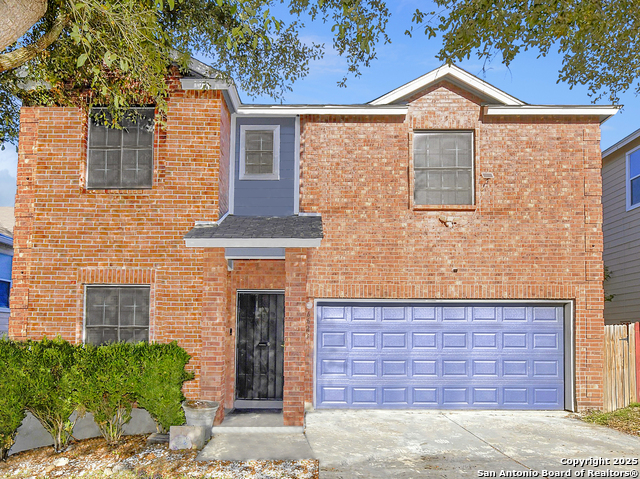
Would you like to sell your home before you purchase this one?
Priced at Only: $350,000
For more Information Call:
Address: 6623 Cibola Frst, San Antonio, TX 78233
Property Location and Similar Properties
- MLS#: 1812652 ( Single Residential )
- Street Address: 6623 Cibola Frst
- Viewed: 49
- Price: $350,000
- Price sqft: $118
- Waterfront: No
- Year Built: 2005
- Bldg sqft: 2964
- Bedrooms: 4
- Total Baths: 3
- Full Baths: 2
- 1/2 Baths: 1
- Garage / Parking Spaces: 2
- Days On Market: 193
- Additional Information
- County: BEXAR
- City: San Antonio
- Zipcode: 78233
- Subdivision: Monterrey Village
- District: North East I.S.D
- Elementary School: Woodstone
- Middle School: Wood
- High School: Roosevelt
- Provided by: JB Goodwin, REALTORS
- Contact: Sheree Nelson
- (210) 216-2221

- DMCA Notice
Description
Charming two story home, nestled in a welcoming neighborhood, combines modern comfort with spacious living. Offering 5 bedrooms, a private office, 2.5 bathrooms, and a 2 car garage, it spans nearly 3,000 square feet of thoughtfully designed space. The open floor plan effortlessly connects the dining and living areas to the oversized kitchen, with a central island and abundant counter space perfect for meal prep and hosting guests. Upstairs, you'll find a versatile second living/game room, a split primary suite, and three generously sized bedrooms. Outside, a relaxing back deck invites you to unwind and enjoy the tranquil surroundings. Set in a well established community with friendly neighbors, this home is just minutes from shopping, dining, entertainment, schools, and many businesses, including Fort Sam Houston and Randolph AFB.
Description
Charming two story home, nestled in a welcoming neighborhood, combines modern comfort with spacious living. Offering 5 bedrooms, a private office, 2.5 bathrooms, and a 2 car garage, it spans nearly 3,000 square feet of thoughtfully designed space. The open floor plan effortlessly connects the dining and living areas to the oversized kitchen, with a central island and abundant counter space perfect for meal prep and hosting guests. Upstairs, you'll find a versatile second living/game room, a split primary suite, and three generously sized bedrooms. Outside, a relaxing back deck invites you to unwind and enjoy the tranquil surroundings. Set in a well established community with friendly neighbors, this home is just minutes from shopping, dining, entertainment, schools, and many businesses, including Fort Sam Houston and Randolph AFB.
Payment Calculator
- Principal & Interest -
- Property Tax $
- Home Insurance $
- HOA Fees $
- Monthly -
Features
Building and Construction
- Apprx Age: 20
- Builder Name: Unknown
- Construction: Pre-Owned
- Exterior Features: Brick, Cement Fiber
- Floor: Carpeting, Laminate
- Foundation: Slab
- Kitchen Length: 16
- Roof: Composition
- Source Sqft: Appsl Dist
Land Information
- Lot Improvements: Street Paved, Curbs, Sidewalks
School Information
- Elementary School: Woodstone
- High School: Roosevelt
- Middle School: Wood
- School District: North East I.S.D
Garage and Parking
- Garage Parking: Two Car Garage
Eco-Communities
- Water/Sewer: Sewer System, City
Utilities
- Air Conditioning: One Central
- Fireplace: Not Applicable
- Heating Fuel: Electric
- Heating: Central
- Recent Rehab: No
- Utility Supplier Elec: CPS
- Utility Supplier Grbge: City
- Utility Supplier Water: SAWS
- Window Coverings: All Remain
Amenities
- Neighborhood Amenities: Park/Playground, Jogging Trails
Finance and Tax Information
- Days On Market: 67
- Home Owners Association Fee: 275
- Home Owners Association Frequency: Annually
- Home Owners Association Mandatory: Mandatory
- Home Owners Association Name: MONTERREY VILLAGE
- Total Tax: 7758
Rental Information
- Currently Being Leased: No
Other Features
- Block: 10
- Contract: Exclusive Right To Sell
- Instdir: From I-35 South exit 170 towards Judson, Right on Judson, Right on Nora Vista Way, Right on Camino Carlos,
- Interior Features: Two Living Area, Liv/Din Combo, Eat-In Kitchen, Two Eating Areas, Island Kitchen, Walk-In Pantry, Study/Library, Game Room, Loft, Utility Room Inside, Secondary Bedroom Down, High Ceilings, Open Floor Plan, Cable TV Available, High Speed Internet, Laundry Main Level, Laundry in Kitchen, Walk in Closets
- Legal Desc Lot: 23
- Legal Description: NCB 14049 BLK 10 LOT 23 (MONTERREY VILLAGE UT-2) 9563/144
- Occupancy: Vacant
- Ph To Show: SHOWING TIME
- Possession: Closing/Funding
- Style: Two Story, Traditional
- Views: 49
Owner Information
- Owner Lrealreb: No
Nearby Subdivisions
03 Nb Lake
Arborstone
Bridlewood Park
Comanche Ridge
El Dorado
Falcon Crest
Falcon Heights
Feather Ridge
Green Ridge
Greenridge North
Larkspur
Larspur
Loma Vista
Meadow Grove
Monterrey Village
Morningside Park
Park North
Raintree
Robards
Sierra North
Skybrooke
Starlight Terrace
Stonewood
The Hills
The Hills/sierra North
Valencia
Valley Forge
Woodstone
Contact Info

- Jose Robledo, REALTOR ®
- Premier Realty Group
- I'll Help Get You There
- Mobile: 830.968.0220
- Mobile: 830.968.0220
- joe@mevida.net



