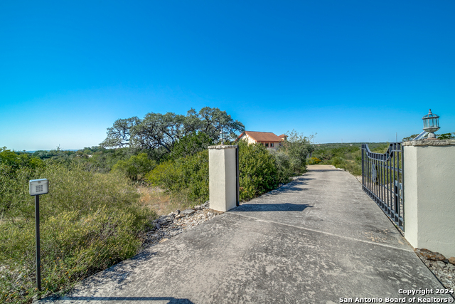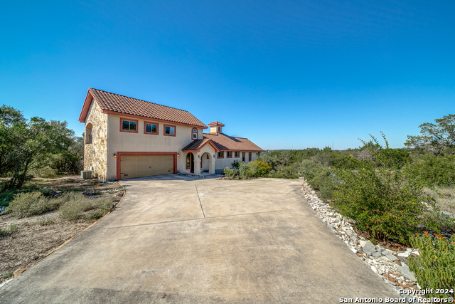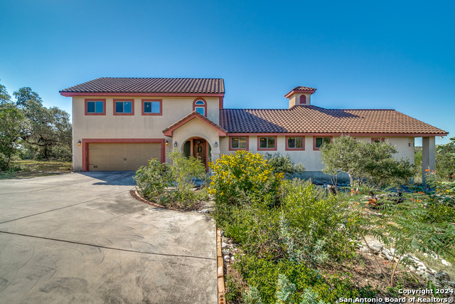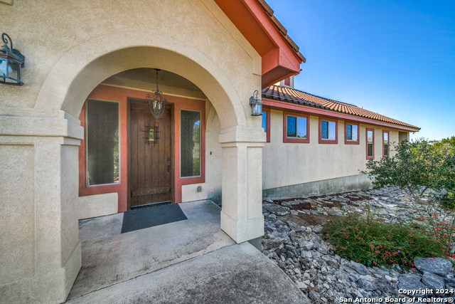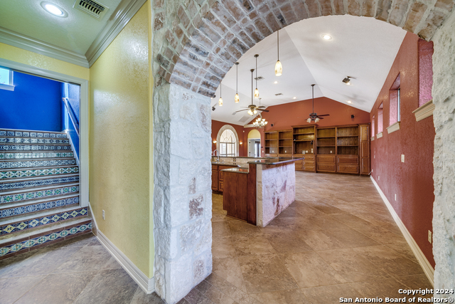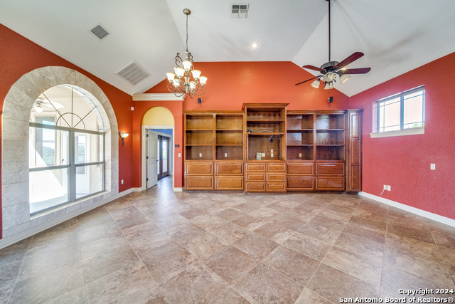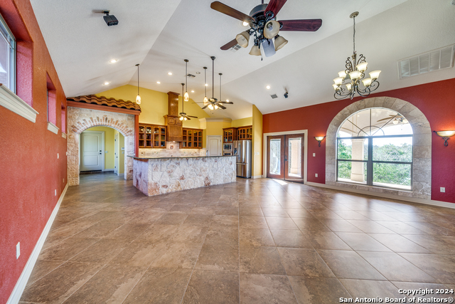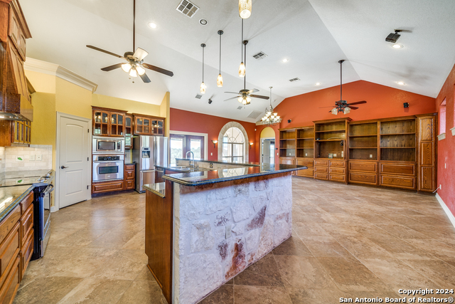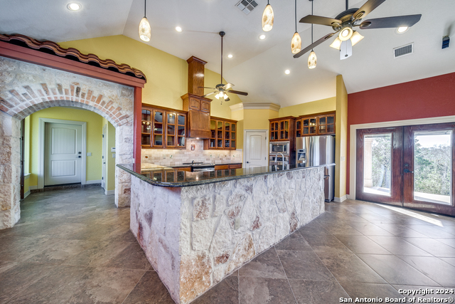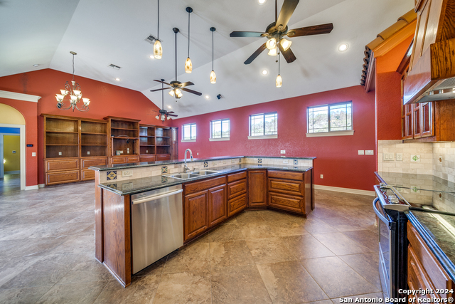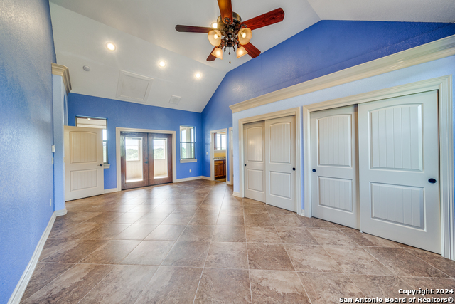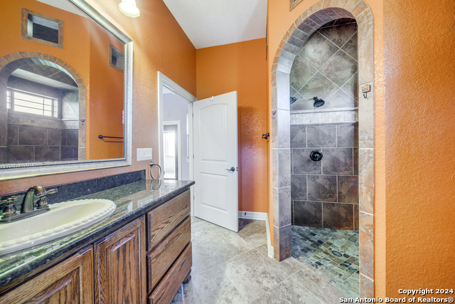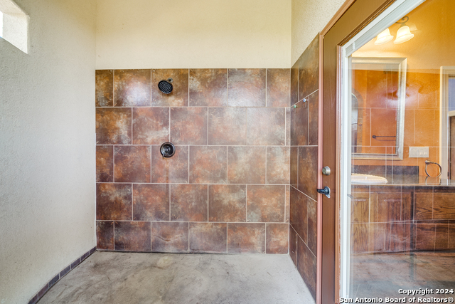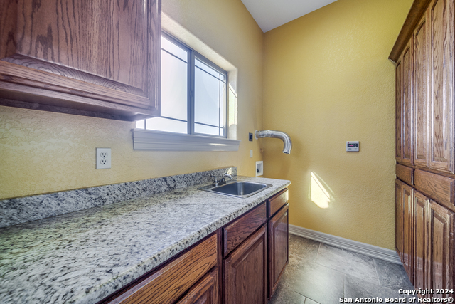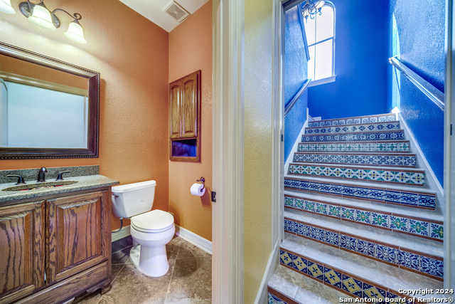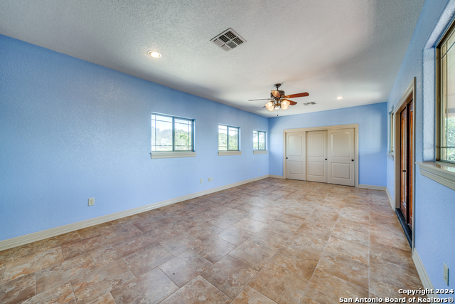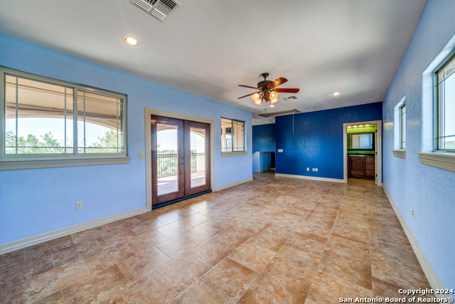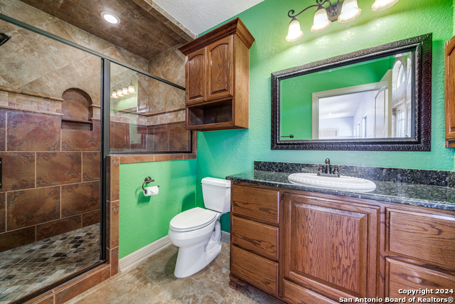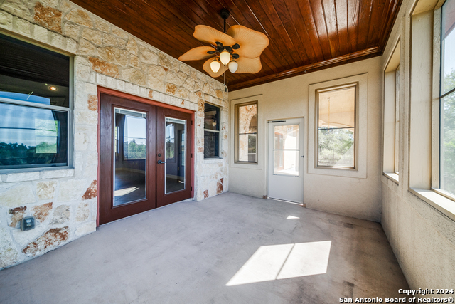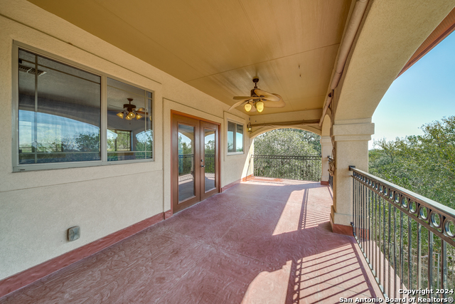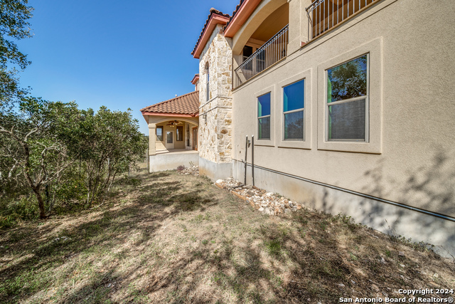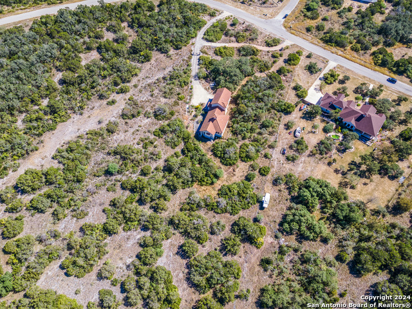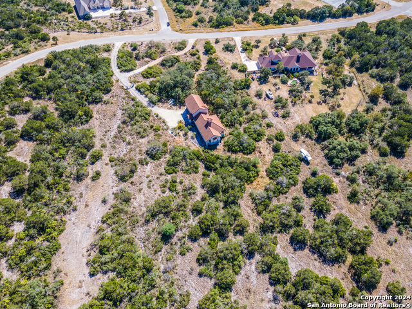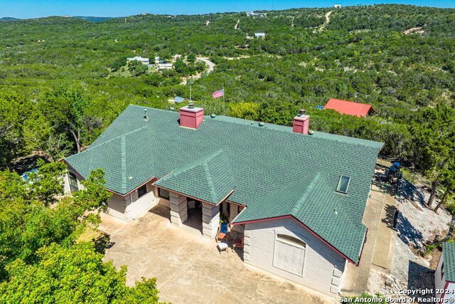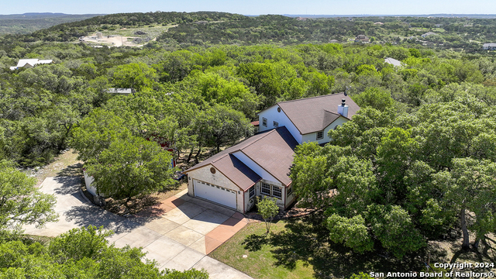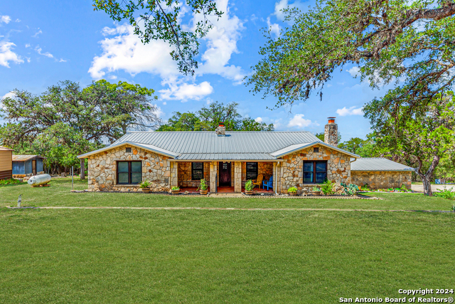575 County Road 2801, Mico, TX 78056
Property Photos
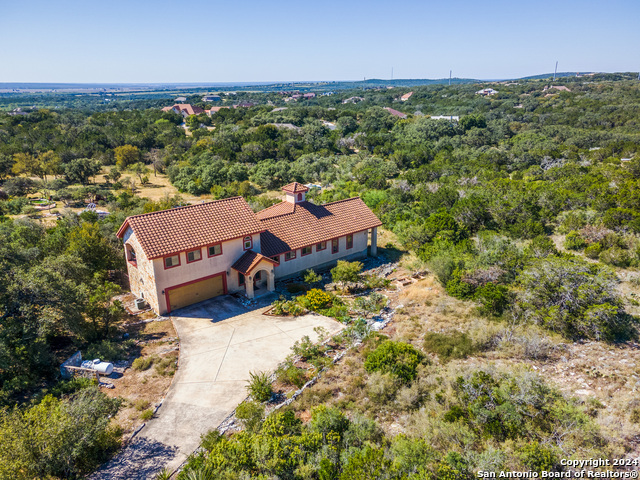
Would you like to sell your home before you purchase this one?
Priced at Only: $595,000
For more Information Call:
Address: 575 County Road 2801, Mico, TX 78056
Property Location and Similar Properties
- MLS#: 1813274 ( Single Residential )
- Street Address: 575 County Road 2801
- Viewed: 28
- Price: $595,000
- Price sqft: $266
- Waterfront: No
- Year Built: 2010
- Bldg sqft: 2236
- Bedrooms: 2
- Total Baths: 3
- Full Baths: 2
- 1/2 Baths: 1
- Garage / Parking Spaces: 2
- Days On Market: 80
- Additional Information
- County: MEDINA
- City: Mico
- Zipcode: 78056
- Subdivision: Laurel Canyon Ranch
- District: Medina Valley I.S.D.
- Elementary School: Potranco
- Middle School: Loma Alta
- High School: Medina
- Provided by: Realty Executives Access
- Contact: Deborah Ortiz
- (210) 267-7047

- DMCA Notice
-
DescriptionExperience the beauty of Hill Country living in this custom built home in Laurel Canyon Ranch. Nestled behind a gated circular drive, this unique property offers a flexible floor plan and distinctive features, perfect for entertaining and relaxation. The open concept living/dining area is designed with entertaining in mind opening up to one of *three covered patios*, seamlessly blending indoor and outdoor living. The living area is complete with elegant built in cabinetry, ideal for organizing media, books, and decor with ease. Character filled kitchen accented by impressive stone & tile archway, features stone accented island w/breakfast bar, granite counters, glass front upper 42" cabinetry w/upper & under mount cab lighting, dual ovens, stainless appliances, including microwave and refrigerator. Nice walk in pantry for ample storage. And, with the home perfectly oriented north south, you'll avoid the harsh east and west sun, yet enjoy a bright and airy atmosphere throughout. The primary bedroom downstairs offers direct access to a full laundry room, en suite bath with a beautifully tiled shower & vanity plus, a private outdoor shower. Too, from the bedroom, you can access a screened in sunroom & enjoy your morning coffee. Dramatic staircase w/intricate tile inlays leads upstairs, to the versatile second primary bedroom or guest/in law suite, even perhaps an entertainment area. It includes its own en suite bath with lovely tiled shower & vanity plus, opens to a *huge covered patio* offering breathtaking views & plenty of space to relax. Additionally, the property features an oversized garage with enough room to store multiple vehicles, recreational vehicles, boats, lawn equipment, and more, providing both practicality and versatility. Laurel Canyon Ranch offers more than just the tranquility of Texas Hill Country living. Enjoy hiking trails and nearby exclusive access to a *600 acre nature preserve*, perfect for outdoor enthusiasts. While immersed in nature's beauty, you're still conveniently close to modern amenities, ensuring the best of both worlds serenity and convenience!
Payment Calculator
- Principal & Interest -
- Property Tax $
- Home Insurance $
- HOA Fees $
- Monthly -
Features
Building and Construction
- Apprx Age: 14
- Builder Name: J Moses
- Construction: Pre-Owned
- Exterior Features: Stone/Rock, Stucco
- Floor: Ceramic Tile
- Foundation: Slab
- Kitchen Length: 15
- Other Structures: None
- Roof: Tile
- Source Sqft: Appsl Dist
Land Information
- Lot Description: Bluff View, 2 - 5 Acres, Partially Wooded, Mature Trees (ext feat)
- Lot Improvements: Street Paved, County Road
School Information
- Elementary School: Potranco
- High School: Medina
- Middle School: Loma Alta
- School District: Medina Valley I.S.D.
Garage and Parking
- Garage Parking: Two Car Garage, Attached, Oversized
Eco-Communities
- Energy Efficiency: Tankless Water Heater, Programmable Thermostat, Double Pane Windows, Ceiling Fans
- Water/Sewer: Water System, Aerobic Septic
Utilities
- Air Conditioning: Two Central
- Fireplace: Not Applicable
- Heating Fuel: Propane Owned
- Heating: Central, 2 Units
- Recent Rehab: No
- Utility Supplier Elec: CPS
- Utility Supplier Gas: ROBBINS PROP
- Utility Supplier Grbge: TIGER
- Utility Supplier Sewer: Septic
- Utility Supplier Water: YANCEY WSC
- Window Coverings: All Remain
Amenities
- Neighborhood Amenities: Other - See Remarks
Finance and Tax Information
- Days On Market: 68
- Home Owners Association Fee: 187.5
- Home Owners Association Frequency: Semi-Annually
- Home Owners Association Mandatory: Mandatory
- Home Owners Association Name: REAL MANAGE
- Total Tax: 8574.3
Rental Information
- Currently Being Leased: No
Other Features
- Accessibility: 2+ Access Exits, Int Door Opening 32"+, Ext Door Opening 36"+, Hallways 42" Wide, Doors-Pocket, Doors w/Lever Handles, No Carpet, Level Drive, First Floor Bath, Full Bath/Bed on 1st Flr, First Floor Bedroom, Wheelchair Adaptable
- Contract: Exclusive Right To Sell
- Instdir: From Culebra Road west of Loop 1604 to FM 1283. Continue on FM 1283 to County Road 2799 the entrance to Laurel Canyon Ranch. Take right on County Road 2801E. Home will be on the left side and use drive by agents sign.
- Interior Features: One Living Area, Liv/Din Combo, Eat-In Kitchen, Breakfast Bar, Walk-In Pantry, High Ceilings, Open Floor Plan, Cable TV Available, High Speed Internet, Laundry Room
- Legal Desc Lot: 110
- Legal Description: LAUREL CANYON RANCH UNIT 2 LOT 110
- Occupancy: Owner
- Ph To Show: 210-222-2227
- Possession: Closing/Funding
- Style: Two Story
- Views: 28
Owner Information
- Owner Lrealreb: No
Similar Properties

- Jose Robledo, REALTOR ®
- Premier Realty Group
- I'll Help Get You There
- Mobile: 830.968.0220
- Mobile: 830.968.0220
- joe@mevida.net


