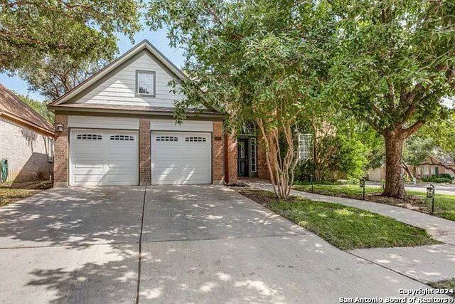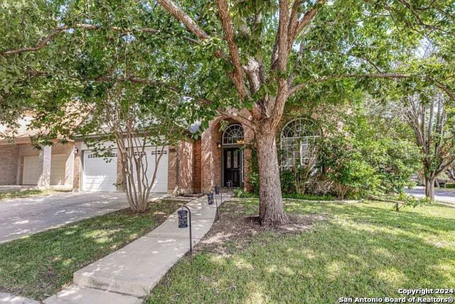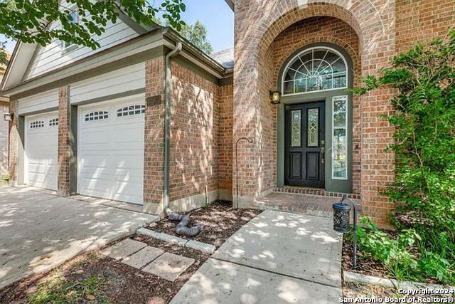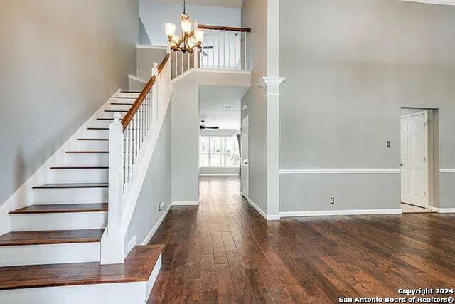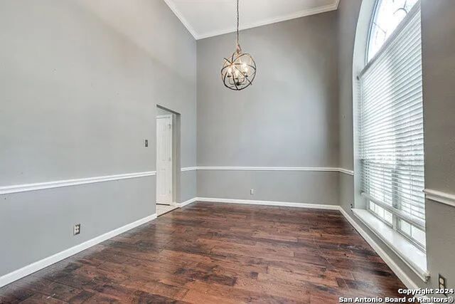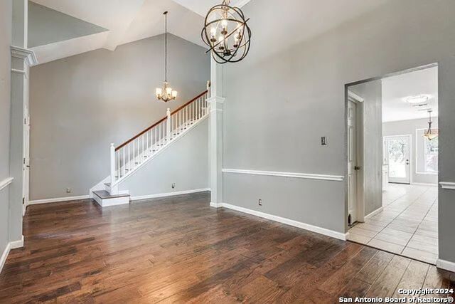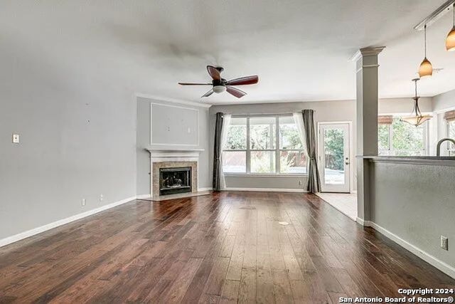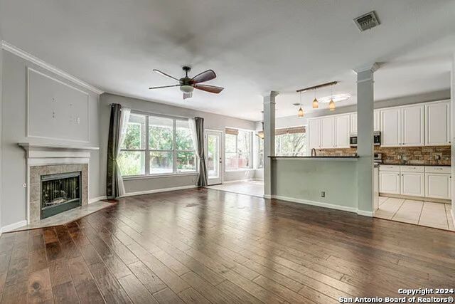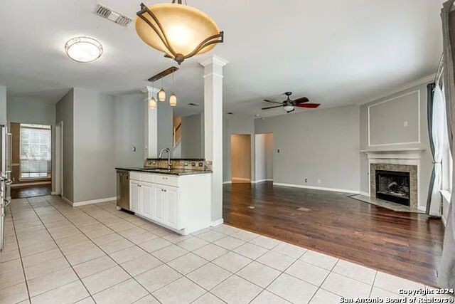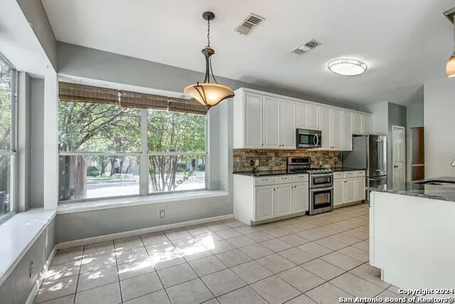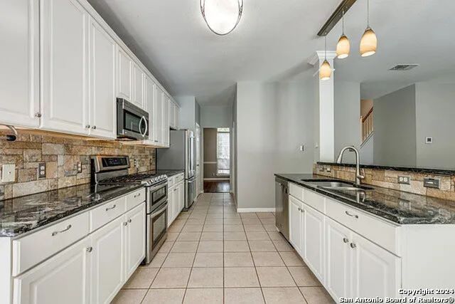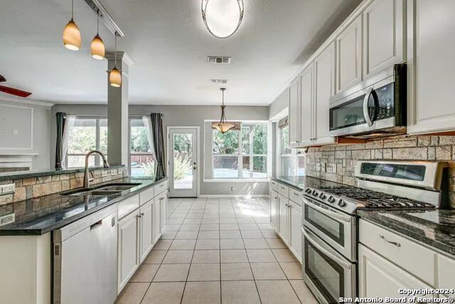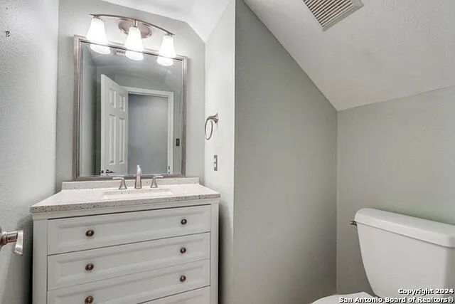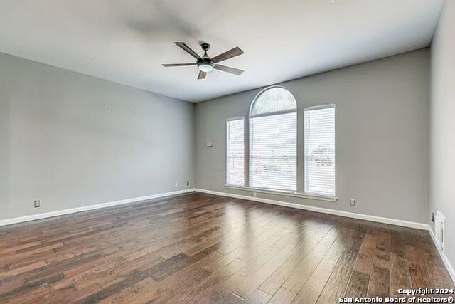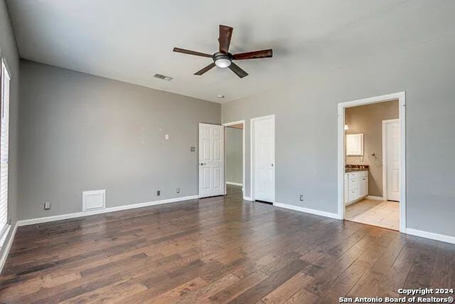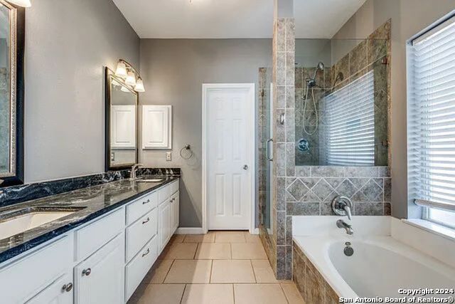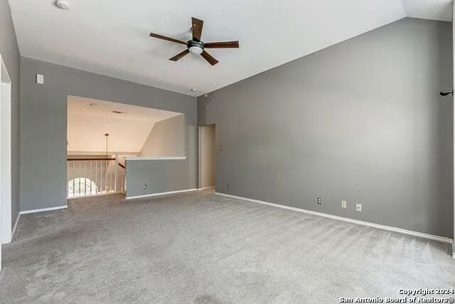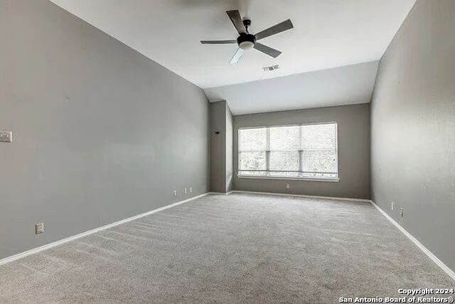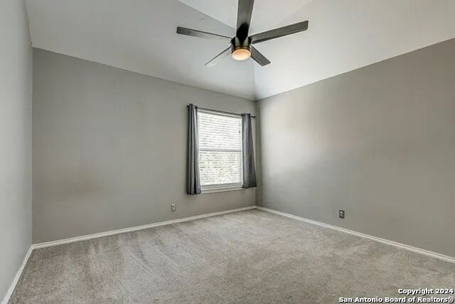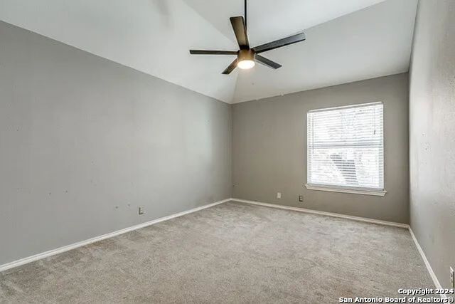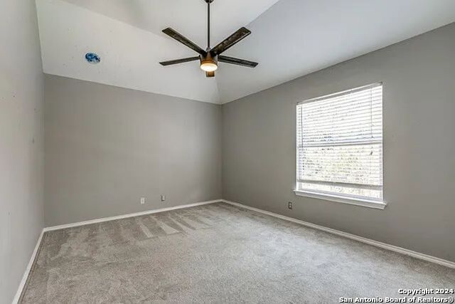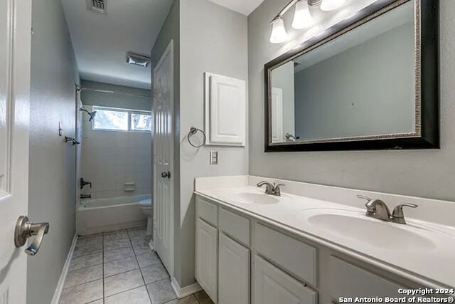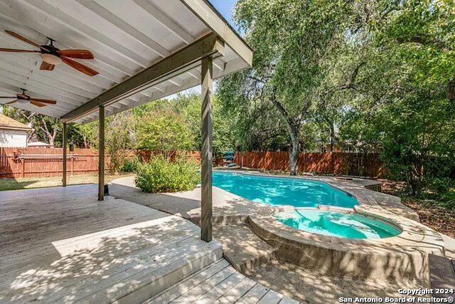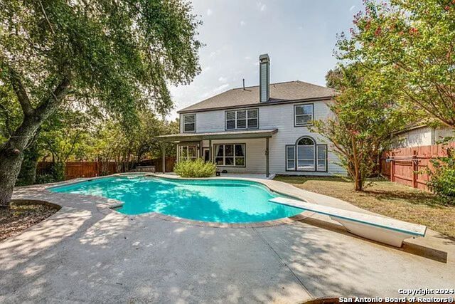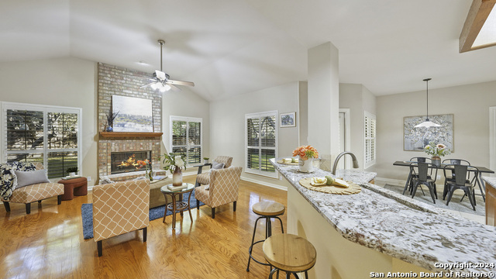1703 Hadbury Ln, San Antonio, TX 78248
Property Photos
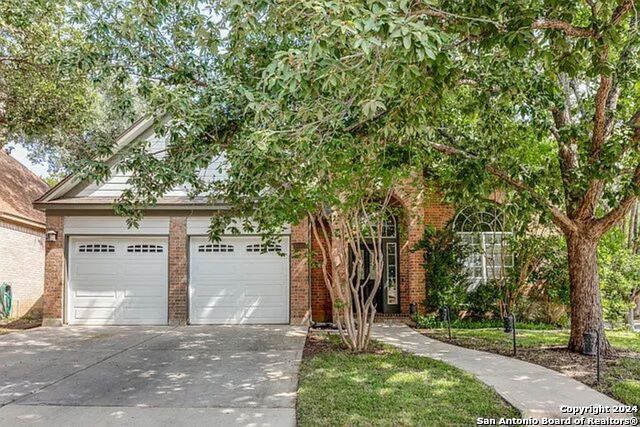
Would you like to sell your home before you purchase this one?
Priced at Only: $565,000
For more Information Call:
Address: 1703 Hadbury Ln, San Antonio, TX 78248
Property Location and Similar Properties
Reduced
- MLS#: 1813591 ( Single Residential )
- Street Address: 1703 Hadbury Ln
- Viewed: 41
- Price: $565,000
- Price sqft: $217
- Waterfront: No
- Year Built: 1996
- Bldg sqft: 2598
- Bedrooms: 4
- Total Baths: 3
- Full Baths: 2
- 1/2 Baths: 1
- Garage / Parking Spaces: 2
- Days On Market: 79
- Additional Information
- County: BEXAR
- City: San Antonio
- Zipcode: 78248
- Subdivision: The Ridge At Deerfield
- District: North East I.S.D
- Elementary School: Huebner
- Middle School: Eisenhower
- High School: Churchill
- Provided by: Keeping It Realty
- Contact: Jarvis Moore
- (210) 847-7050

- DMCA Notice
-
DescriptionSeize the opportunity to own this delightful home in a peaceful, gated community! Just minutes from shopping, local schools, and with quick access to the airport and the 1604 corridor, this location offers ultimate convenience. Step inside to a refined room with soaring ceilings and abundant natural light, perfect for a formal dining space or a serene sitting area. This home boasts four bedrooms, including a main floor primary suite featuring a large bath and walk in closet, as well as the practicality of a main floor laundry room. The open concept family room and kitchen create an ideal space for entertaining, while the bright, eat in kitchen offers views of the sparkling pool. Upstairs, you'll find a family room, full bath, linen closet, and three bedrooms, each with walk in closets. Plus, a generous storage room is conveniently located off the main hallway.
Payment Calculator
- Principal & Interest -
- Property Tax $
- Home Insurance $
- HOA Fees $
- Monthly -
Features
Building and Construction
- Apprx Age: 28
- Builder Name: Perry Homes
- Construction: Pre-Owned
- Exterior Features: Brick, 3 Sides Masonry, Siding
- Floor: Carpeting, Ceramic Tile, Wood
- Foundation: Slab
- Kitchen Length: 17
- Roof: Composition
- Source Sqft: Appraiser
Land Information
- Lot Description: Corner
School Information
- Elementary School: Huebner
- High School: Churchill
- Middle School: Eisenhower
- School District: North East I.S.D
Garage and Parking
- Garage Parking: Two Car Garage
Eco-Communities
- Water/Sewer: City
Utilities
- Air Conditioning: One Central
- Fireplace: Living Room
- Heating Fuel: Natural Gas
- Heating: Central
- Window Coverings: All Remain
Amenities
- Neighborhood Amenities: Controlled Access, Pool, Park/Playground
Finance and Tax Information
- Days On Market: 118
- Home Owners Association Fee: 648
- Home Owners Association Frequency: Annually
- Home Owners Association Mandatory: Mandatory
- Home Owners Association Name: DEER RIDGE
- Total Tax: 11738.38
Other Features
- Contract: Exclusive Right To Sell
- Instdir: Blanco to Bitters, left on Granite Pass, Right on Hadbury Ln home is on the corner on the left.
- Interior Features: Two Living Area, Separate Dining Room, Eat-In Kitchen, Two Eating Areas, Breakfast Bar, Walk-In Pantry, Game Room, Loft, Utility Room Inside, High Ceilings, Open Floor Plan, High Speed Internet, Laundry Main Level, Laundry Room, Walk in Closets
- Legal Desc Lot: 92
- Legal Description: NCB 18350 BLK 1 LOT 92 THE RDG AT DEERFLD UT-1 PUD
- Occupancy: Vacant
- Ph To Show: 210.847.7050
- Possession: Closing/Funding
- Style: Two Story, Traditional
- Views: 41
Owner Information
- Owner Lrealreb: No
Similar Properties
Nearby Subdivisions
Bitters Point Villas
Blanco Bluffs
Blanco Bluffs Ne
Brookwood
Canyon Creek Bluff
Churchill Estates
Churchill Forest
Deer Hollow
Deerfield
Edgewater
Inwood
Inwood Estates
Inwood Forest
Inwood Hollow 56
Inwood Std Lots
Oakwood
Rosewood Gardens
The Fountains At Dee
The Heights
The Heights Ii
The Park At Deerfield
The Ridge At Deerfield
The Village At Inwood
The Waters At Deerfield

- Jose Robledo, REALTOR ®
- Premier Realty Group
- I'll Help Get You There
- Mobile: 830.968.0220
- Mobile: 830.968.0220
- joe@mevida.net


