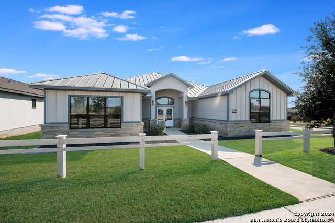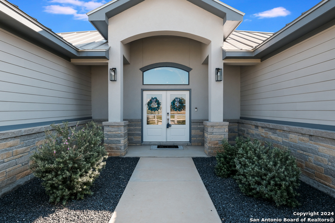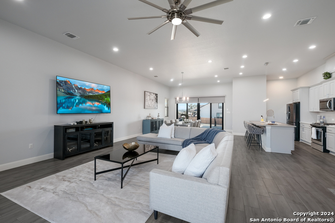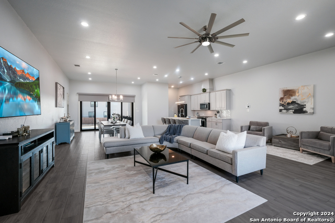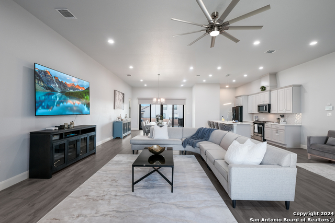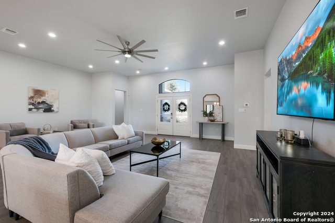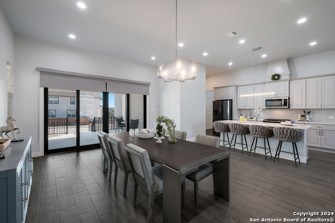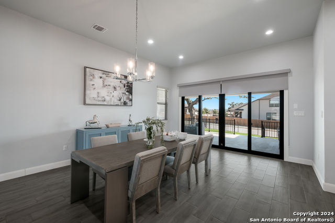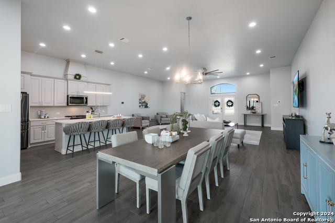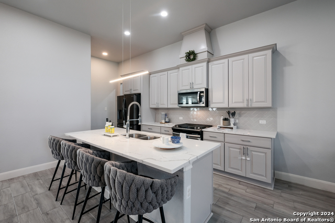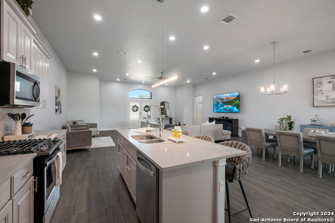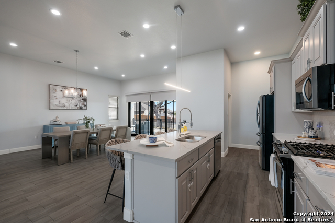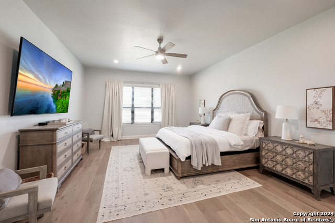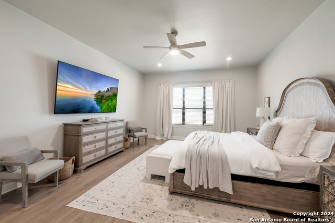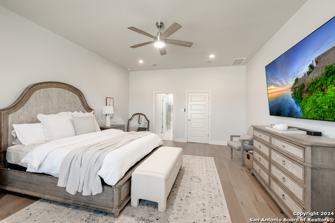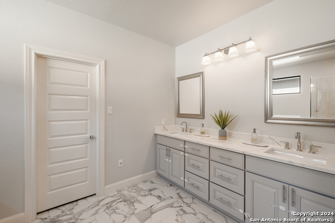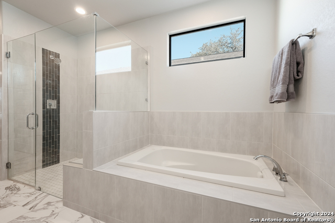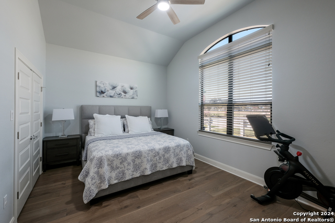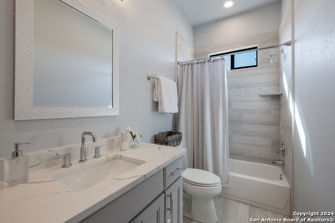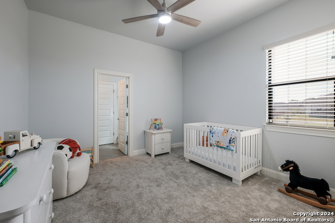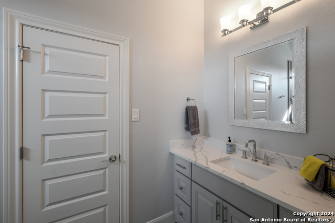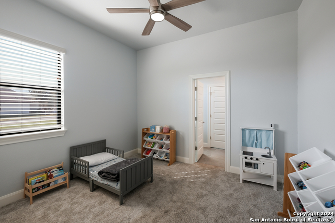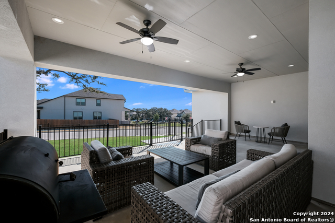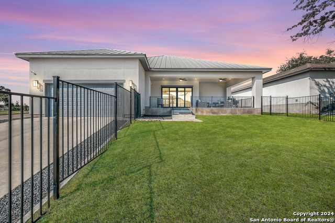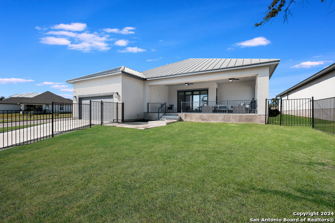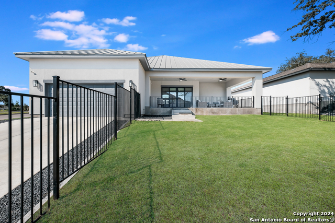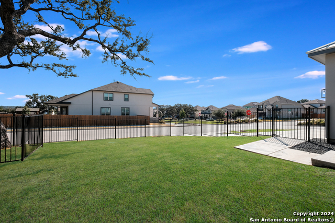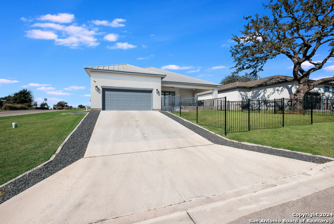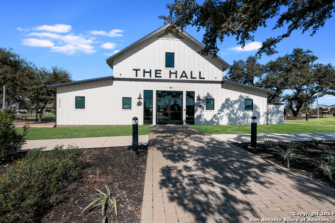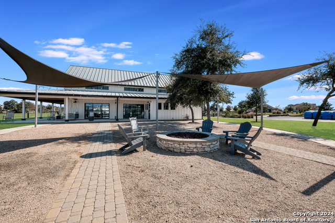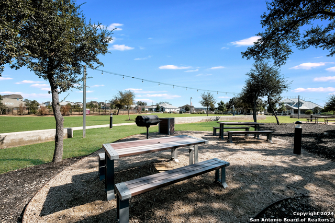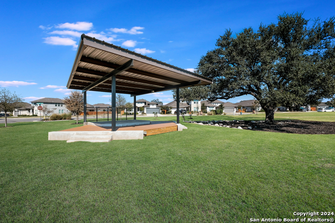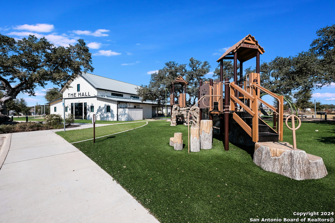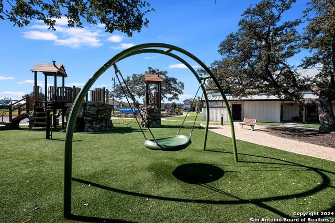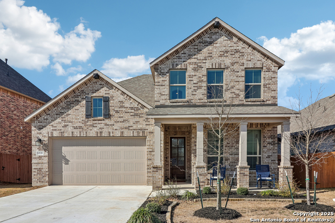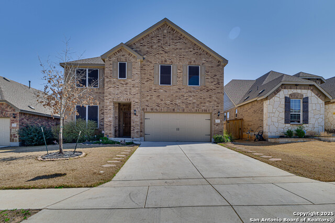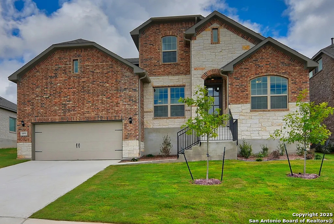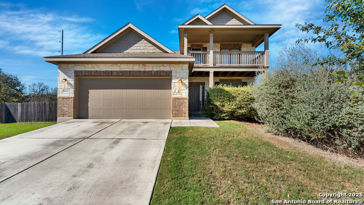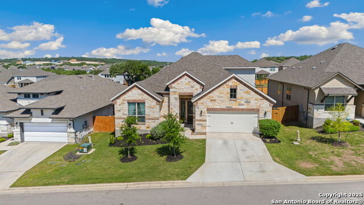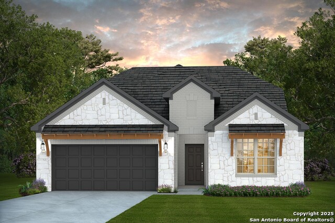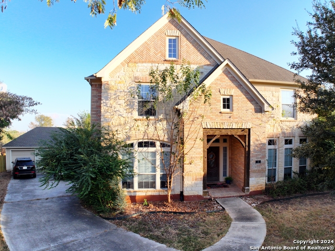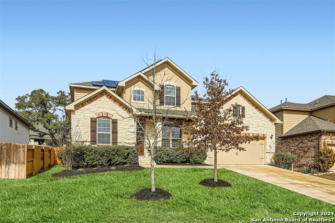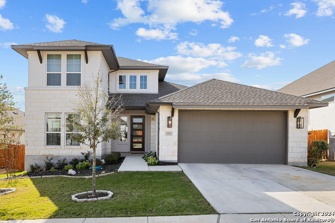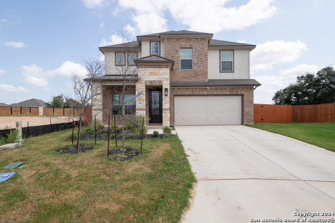1304 Meyer Pkwy, New Braunfels, TX 78132
Property Photos
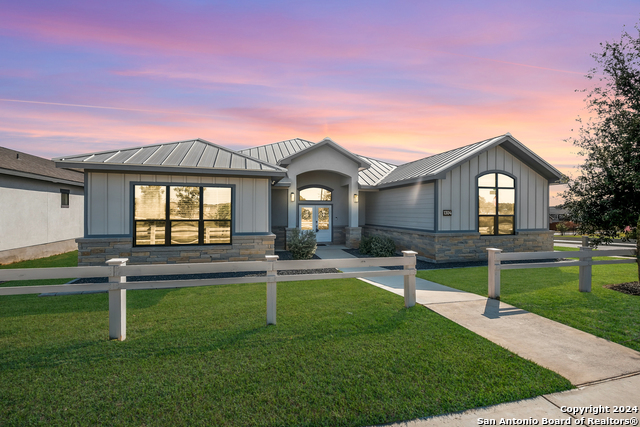
Would you like to sell your home before you purchase this one?
Priced at Only: $489,900
For more Information Call:
Address: 1304 Meyer Pkwy, New Braunfels, TX 78132
Property Location and Similar Properties
- MLS#: 1813799 ( Single Residential )
- Street Address: 1304 Meyer Pkwy
- Viewed:
- Price: $489,900
- Price sqft: $180
- Waterfront: No
- Year Built: 2020
- Bldg sqft: 2716
- Bedrooms: 4
- Total Baths: 4
- Full Baths: 3
- 1/2 Baths: 1
- Garage / Parking Spaces: 2
- Days On Market: 197
- Additional Information
- County: COMAL
- City: New Braunfels
- Zipcode: 78132
- Subdivision: Meyer Ranch
- District: Comal
- Elementary School: Bill Brown
- Middle School: Smiton Valley
- High School: Smiton Valley
- Provided by: Keller Williams Heritage
- Contact: Lisa Sinn
- (210) 951-9697

- DMCA Notice
Description
Fall in love with this gorgeous custom home in the highly sought after Meyer Ranch community. This home defines affordable luxury and exceptional craftsmanship. A bright & open floor plan thoughtfully designed with two spacious primary retreats, Jack & Jill bedrooms (only carpet in the home), and a formal dining area. The inviting kitchen serves as the heart of the home, showcasing an oversized island with counter height seating, quartz countertops, stainless steel appliances, gas cooking, a vent hood, and a generous walk in pantry. The seamless transition to the family room to the breakfast bar through the statement sliding doors to the back patio makes this home perfect for conversations and entertainment. The lux primary suite boasts a bay window, an oversized shower, a jetted tub, double vanity with quartz counter tops and tons of cabinet storage, and a large walk in closet with custom shelving. The second primary suite is on the opposite side of the home and is spacious, tall ceilings, beautiful vanity with quartz counters and a tub/shower. This home overflows with upgrades including gorgeous double doors at the entrance, a metal roof, tall ceilings, no stairs, a whole house water filtration system, quartz countertops throughout, engineered wood and tile flooring, sink at the patio, full sprinklers, and more! Enjoy effortless indoor outdoor living with an expansive covered patio, perfect for entertaining or unwinding. The Meyer Ranch community is second to none. It offers a beautiful hill country setting with resort style amenities, including a gorgeous indoor clubhouse with kitchen (perfect for parties), swimming pool, splash pad, putting green, park, first class fitness center, dog park (even fun events for dogs)), and scenic walking trails. This vibrant interactive community hosts monthly events including concerts in the community green, relax around the firepit, food trucks, etc ensuring there's always something happening and it's a great way to meet neighbors. With award winning Comal ISD schools and convenient access to San Antonio and Austin, this home truly has it all. WELCOME HOME!
Description
Fall in love with this gorgeous custom home in the highly sought after Meyer Ranch community. This home defines affordable luxury and exceptional craftsmanship. A bright & open floor plan thoughtfully designed with two spacious primary retreats, Jack & Jill bedrooms (only carpet in the home), and a formal dining area. The inviting kitchen serves as the heart of the home, showcasing an oversized island with counter height seating, quartz countertops, stainless steel appliances, gas cooking, a vent hood, and a generous walk in pantry. The seamless transition to the family room to the breakfast bar through the statement sliding doors to the back patio makes this home perfect for conversations and entertainment. The lux primary suite boasts a bay window, an oversized shower, a jetted tub, double vanity with quartz counter tops and tons of cabinet storage, and a large walk in closet with custom shelving. The second primary suite is on the opposite side of the home and is spacious, tall ceilings, beautiful vanity with quartz counters and a tub/shower. This home overflows with upgrades including gorgeous double doors at the entrance, a metal roof, tall ceilings, no stairs, a whole house water filtration system, quartz countertops throughout, engineered wood and tile flooring, sink at the patio, full sprinklers, and more! Enjoy effortless indoor outdoor living with an expansive covered patio, perfect for entertaining or unwinding. The Meyer Ranch community is second to none. It offers a beautiful hill country setting with resort style amenities, including a gorgeous indoor clubhouse with kitchen (perfect for parties), swimming pool, splash pad, putting green, park, first class fitness center, dog park (even fun events for dogs)), and scenic walking trails. This vibrant interactive community hosts monthly events including concerts in the community green, relax around the firepit, food trucks, etc ensuring there's always something happening and it's a great way to meet neighbors. With award winning Comal ISD schools and convenient access to San Antonio and Austin, this home truly has it all. WELCOME HOME!
Payment Calculator
- Principal & Interest -
- Property Tax $
- Home Insurance $
- HOA Fees $
- Monthly -
Features
Building and Construction
- Builder Name: Juell Custom Homes
- Construction: Pre-Owned
- Exterior Features: Stone/Rock, Stucco
- Floor: Ceramic Tile
- Foundation: Slab
- Kitchen Length: 12
- Roof: Metal
- Source Sqft: Appsl Dist
Land Information
- Lot Description: Corner
- Lot Improvements: Street Paved, Curbs, Street Gutters, Sidewalks
School Information
- Elementary School: Bill Brown
- High School: Smithson Valley
- Middle School: Smithson Valley
- School District: Comal
Garage and Parking
- Garage Parking: Two Car Garage
Eco-Communities
- Energy Efficiency: Double Pane Windows, Low E Windows, Ceiling Fans
- Water/Sewer: Water System, Sewer System
Utilities
- Air Conditioning: One Central
- Fireplace: Not Applicable
- Heating Fuel: Natural Gas
- Heating: Central
- Recent Rehab: No
- Window Coverings: All Remain
Amenities
- Neighborhood Amenities: Pool, Golf Course, Clubhouse, Park/Playground, Jogging Trails, Sports Court, Bike Trails, BBQ/Grill
Finance and Tax Information
- Days On Market: 189
- Home Faces: West
- Home Owners Association Fee: 150
- Home Owners Association Frequency: Quarterly
- Home Owners Association Mandatory: Mandatory
- Home Owners Association Name: KITH MANAGEMENT SERVICES
- Total Tax: 14200
Rental Information
- Currently Being Leased: No
Other Features
- Contract: Exclusive Right To Sell
- Instdir: Meyer Pkwy
- Interior Features: One Living Area, Separate Dining Room, Eat-In Kitchen, Two Eating Areas, Island Kitchen, Breakfast Bar, Walk-In Pantry, Utility Room Inside, Secondary Bedroom Down, 1st Floor Lvl/No Steps, High Ceilings, Open Floor Plan, High Speed Internet, All Bedrooms Downstairs, Laundry Main Level, Laundry Room, Walk in Closets, Attic - Access only
- Legal Desc Lot: 72
- Legal Description: MEYER RANCH 3, LOT 72
- Occupancy: Owner
- Ph To Show: (210)222-2227
- Possession: Closing/Funding
- Style: One Story
Owner Information
- Owner Lrealreb: No
Similar Properties
Nearby Subdivisions
(357c801) Sattler Village
A- 94 Sur-396 Comal Co School
A-530 Sur-277 J Stark
A-635 Sur-274 C Vaca, Acres 6.
Bluffs On The Guadalupe
Briar Meadows
Champions Village
Champions Village 1
Champions Village 5
Christensen Scenic River Prop
Copper Creek
Copper Ridge
Copper Ridge Ph 4
Copper Ridge Ph I
Copper Ridge Phase 3a
Crossings At Havenwood The
Crossings At Havenwood The 1
Doehne Oaks
Durst Ranch
Durst Ranch 3
Durst Ranch 4
Eden Ranch
Eden Ranch 1
Enclave At Westpointe Village
Estates At Stone Crossing
Estates At Stone Crossing Phas
Gardens Of Hunters Creek
Gatehouse
Gruene Haven
Gruene River
Gruenefield
Gruenefield Un 3
Havenwood At Hunters Crossing
Havenwood Hunters Crossing 1
Havenwood Hunters Crossing 3
Heritage Oaks
Heritage Park
High Chaparral
Hueco Springs Ranches
Hunters Creek
Inland Estates
Kuntry Korner
Lark Canyon
Lewis Ranch
Luehlfing
Magnolia Spgs 1
Magnolia Spgs 5
Magnolia Springs
Manor Creek
Meadows Of Morningside
Meadows Of Morningside 5
Meyer Ranch
Meyer Ranch 9
Meyer Ranch Un 4
Meyer Ranch Un 9
Meyer Ranch: 50ft. Lots
Mission Hills
Mission Hills Ranch
Mission Hills Ranch 6
Mission Hills Ranch 7b
Mission Valley Estates
Morningside Trails
Morningside Trails 3a
Morningside Trails Un 3a
N/a
Naked Indian
Newcombe Ranch Estates
Northwoods
Not In Defined Subdivision
Oak Run
Oak Run 5a
Oak Valley Estates
Oak View
Oxbow On The Guadalupe
Preiss Heights
Preserve Of Mission Valley
Preserve Un 6
Ranches Of Comal
Riada
River Chase
River Chase 6
River Chase 8
River Cliff Estates
River Cliffs
River Oaks
River Place At Gruene
Riverforest
Rockwall Ranch
Rolling Acres
Royal Forest Comal
Royal Forrest
Royal Forrest Comal
Sattler Estates
Sattler Village
Sattler Village 6
Sendero At Veramendi
Settlement At Gruene
Shadow Hills
Sky Vue Acres
Steelwood Trails
Summit
Summit Ph 1
T Bar M Ranch Estates I
T Bar M Tennis Ranch
Texas Country Estates
The Bluffs On The Guadalupe
The Crossings At Havenwood
The Groves At Vintage Oaks
The Preserve Of Mission Valley
The Summit
Veramendi
Veramendi Precinct 13 Un 4
Veramendi: 40' Lots - Front En
Veramendi: 40ft. Lots
Villas At Manor Creek
Vintage Oaks
Vintage Oaks - The Grove
Vintage Oaks At The Vineyard
Vintage Oaks At The Vineyard 1
Vintage Oaks At The Vineyard 2
Vintage Oaks At The Vineyard 9
Vintage Oaks The Vineyard
Vintage Oaks The Vineyard 1
Vintage Oaksthe Vineyard Un 2
Vintage Oaksthe Vineyardunit
Vista Alta Del Veramendi
Waggener Ranch 3
Waggener Ranch Comal
Waldsanger
West End
Contact Info

- Jose Robledo, REALTOR ®
- Premier Realty Group
- I'll Help Get You There
- Mobile: 830.968.0220
- Mobile: 830.968.0220
- joe@mevida.net



