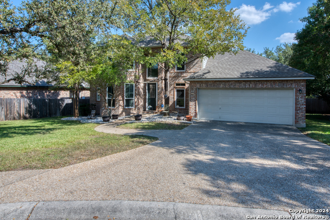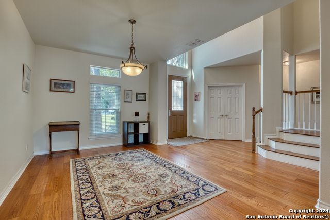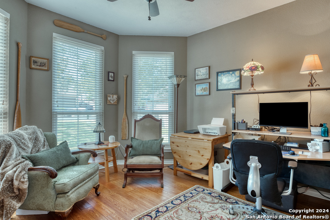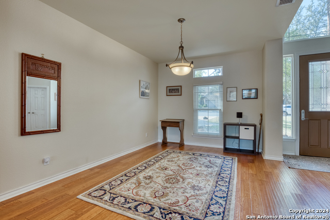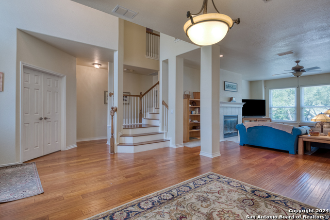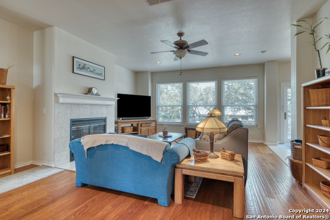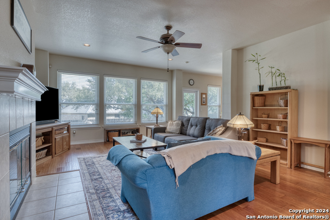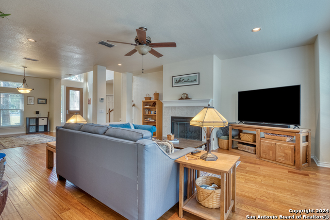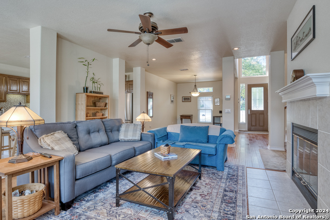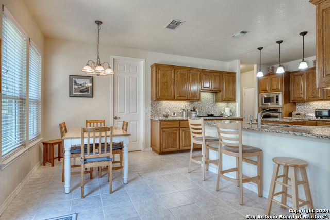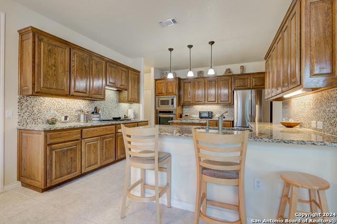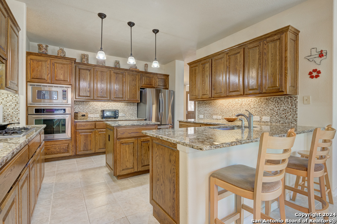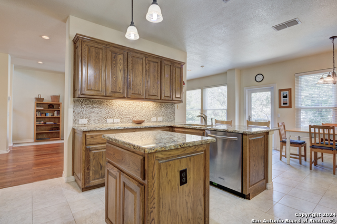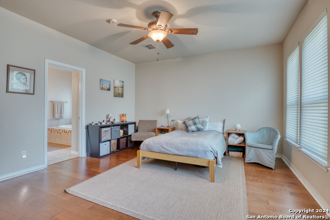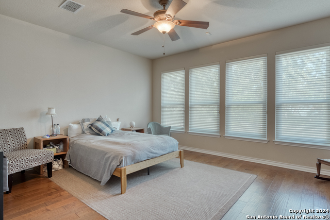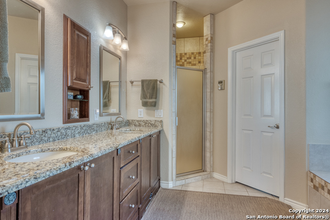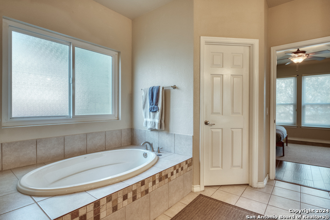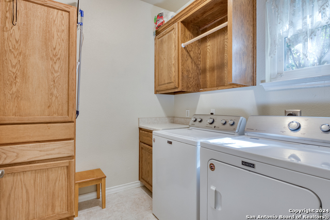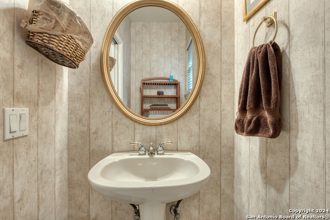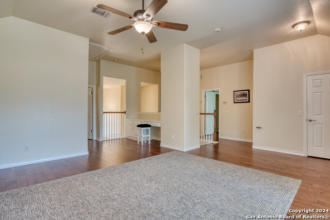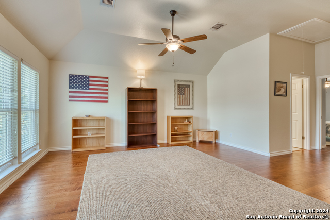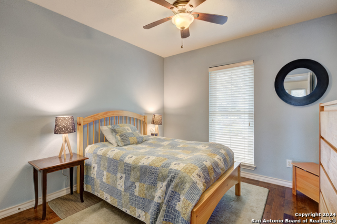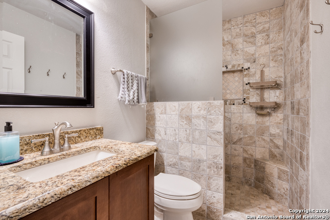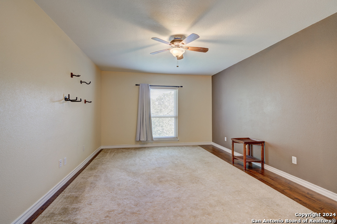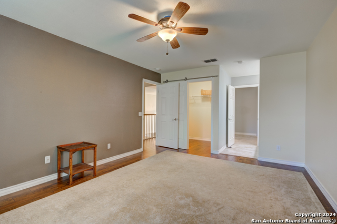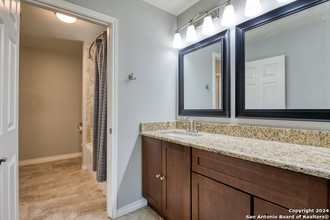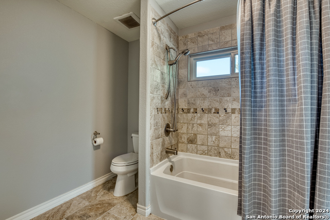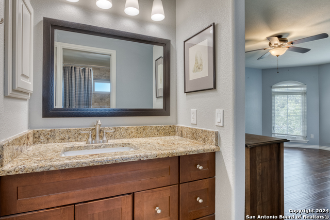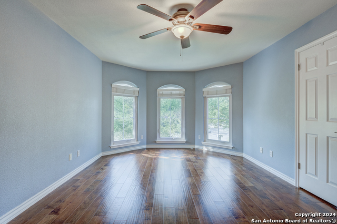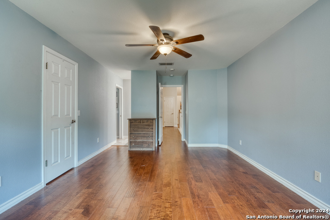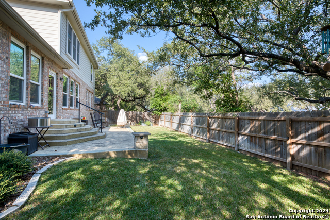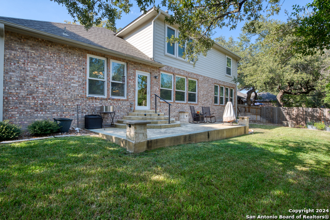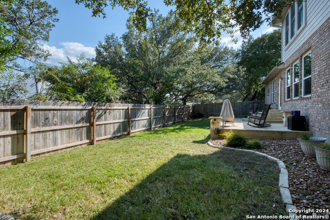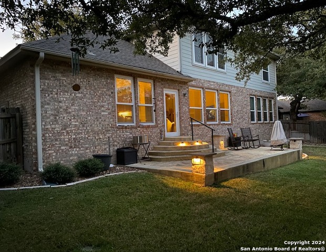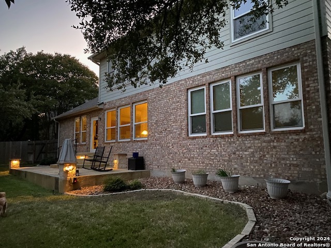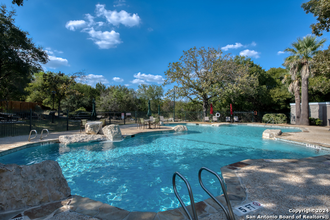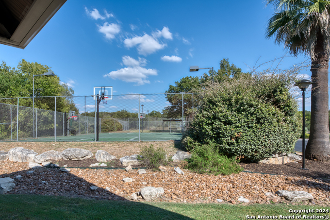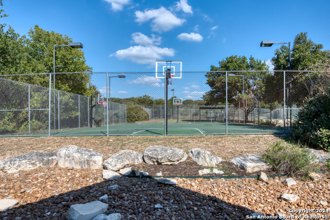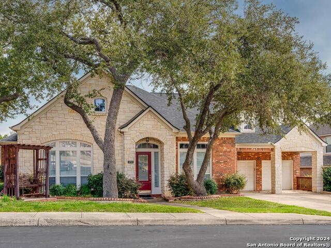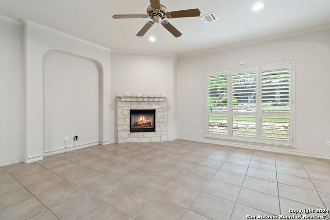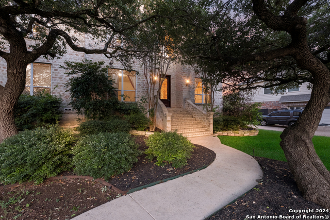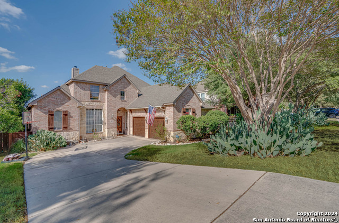18210 Indian Bow, San Antonio, TX 78259
Property Photos

Would you like to sell your home before you purchase this one?
Priced at Only: $635,000
For more Information Call:
Address: 18210 Indian Bow, San Antonio, TX 78259
Property Location and Similar Properties
- MLS#: 1813926 ( Single Residential )
- Street Address: 18210 Indian Bow
- Viewed: 38
- Price: $635,000
- Price sqft: $185
- Waterfront: No
- Year Built: 2000
- Bldg sqft: 3426
- Bedrooms: 4
- Total Baths: 4
- Full Baths: 3
- 1/2 Baths: 1
- Garage / Parking Spaces: 2
- Days On Market: 78
- Additional Information
- County: BEXAR
- City: San Antonio
- Zipcode: 78259
- Subdivision: Emerald Forest
- District: North East I.S.D
- Elementary School: Bulverde Creek
- Middle School: Tex Hill
- High School: Johnson
- Provided by: RE/MAX Associates
- Contact: Patsy Oakley
- (210) 656-4911

- DMCA Notice
-
DescriptionEMERALD FOREST BEAUTY!! If you are looking for elegance and charm in a two story home within a gated community, this is it!! Gorgeous curb appeal to welcome you home to this beauty with 4 bedrooms, 3.5 bathrooms. This home is an Entertainer's Delight! Graceful entrance is open and inviting to greet your guests. This flows into the beautiful Living area, large windows for abundant natural light! Amazing kitchen with lots of counterspace and storage, plus Island and Breakfast Bar. The Primary Suite and a Home Office space is downstairs. Beautifully maintained home with engineered hardwood floors downstairs and upstairs. No carpet! Tile in kitchen and bath areas. Two tankless water heaters. Fact sheet is located in Assoc Docs. Wonderful backyard!! Superb NEISD Schools: Johnson High! Convenient to shopping, entertainment, Loop 1604. This is a must to see!!
Payment Calculator
- Principal & Interest -
- Property Tax $
- Home Insurance $
- HOA Fees $
- Monthly -
Features
Building and Construction
- Apprx Age: 24
- Builder Name: Sitterle
- Construction: Pre-Owned
- Exterior Features: Brick, Cement Fiber
- Floor: Ceramic Tile, Wood
- Foundation: Slab
- Kitchen Length: 11
- Roof: Composition
- Source Sqft: Appsl Dist
School Information
- Elementary School: Bulverde Creek
- High School: Johnson
- Middle School: Tex Hill
- School District: North East I.S.D
Garage and Parking
- Garage Parking: Two Car Garage
Eco-Communities
- Water/Sewer: Water System
Utilities
- Air Conditioning: Two Central
- Fireplace: Not Applicable
- Heating Fuel: Natural Gas
- Heating: Central
- Utility Supplier Elec: CPS
- Utility Supplier Gas: CPS
- Utility Supplier Grbge: PRIVATE
- Utility Supplier Sewer: SAWS
- Utility Supplier Water: SAWS
- Window Coverings: Some Remain
Amenities
- Neighborhood Amenities: Controlled Access, Pool, Tennis, Clubhouse, Jogging Trails, Guarded Access
Finance and Tax Information
- Days On Market: 66
- Home Owners Association Fee: 442
- Home Owners Association Frequency: Quarterly
- Home Owners Association Mandatory: Mandatory
- Home Owners Association Name: EMERALD FOREST POA
- Total Tax: 13343
Rental Information
- Currently Being Leased: No
Other Features
- Contract: Exclusive Right To Sell
- Instdir: 1604 service road to Emerald Forest main entrance. Follow to Indian Bow and turn left. End of the cul-de-sac
- Interior Features: Two Living Area, Separate Dining Room, Eat-In Kitchen, Two Eating Areas, Island Kitchen, Breakfast Bar, Walk-In Pantry, Study/Library, Game Room, Utility Room Inside, 1st Floor Lvl/No Steps, High Ceilings, Cable TV Available, High Speed Internet, Telephone, Walk in Closets
- Legal Desc Lot: 227
- Legal Description: NCB 34955A Blk Lot 227 (Emerald Forest PUD Ut 2) Emerald
- Miscellaneous: None/not applicable
- Occupancy: Owner
- Ph To Show: 2102222227
- Possession: Closing/Funding
- Style: Two Story
- Views: 38
Owner Information
- Owner Lrealreb: No
Similar Properties
Nearby Subdivisions
Bulverde Creek
Bulverde Gardens
Cavalo Creek Estates
Cavalo Creek Ne
Cliffs At Cibolo
Emerald Forest
Emerald Forest Garde
Encino Bluff
Encino Forest
Encino Park
Encino Ranch
Encino Ridge
Enclave At Bulverde Cree
Evans Ranch
Fox Grove
Northwood Hills
Redland Heights
Redland Ridge
Redland Woods
Roseheart
Sienna
Summit At Bulverde Creek
Terraces At Encino P
The Oaks At Encino Park
Valencia Hills
Village At Encino Park
Woods Of Encino Park
Woodview At Bulverde Cre

- Jose Robledo, REALTOR ®
- Premier Realty Group
- I'll Help Get You There
- Mobile: 830.968.0220
- Mobile: 830.968.0220
- joe@mevida.net


