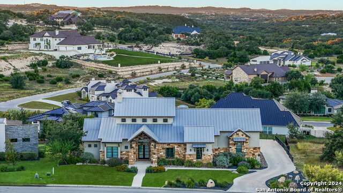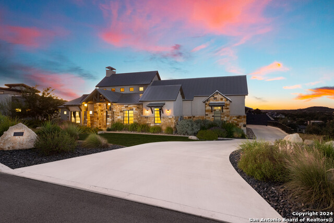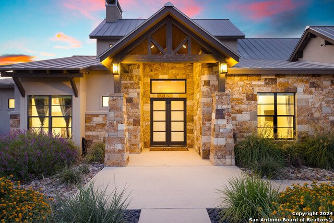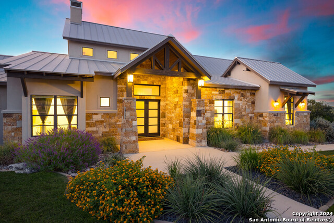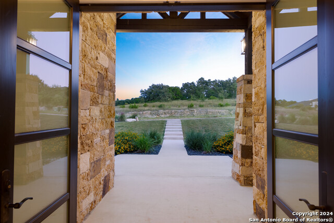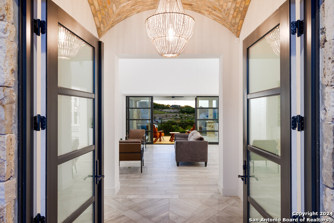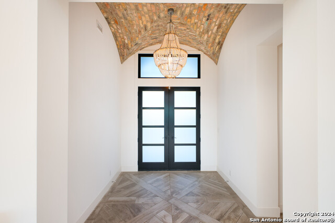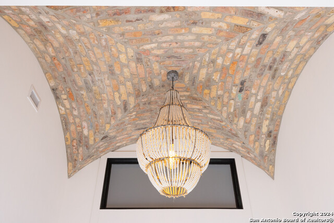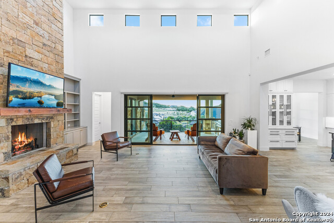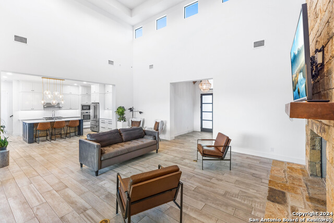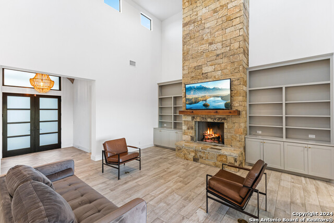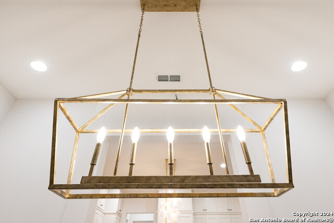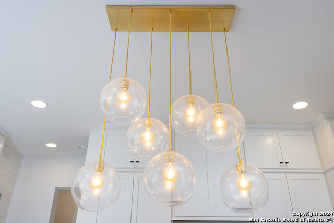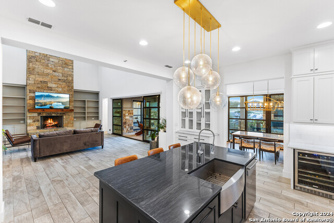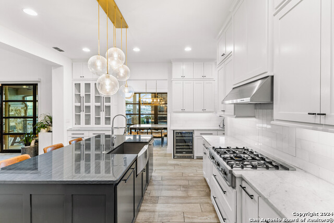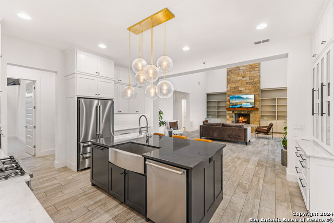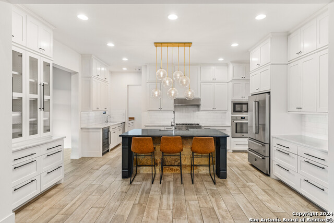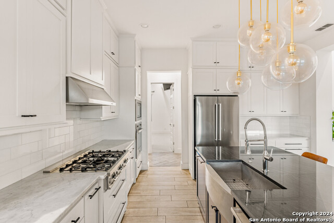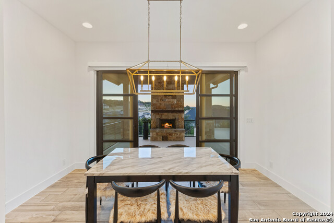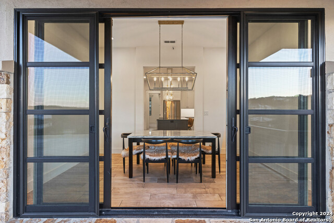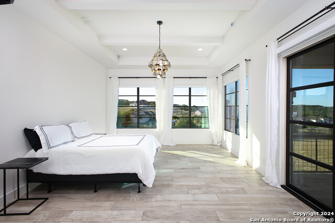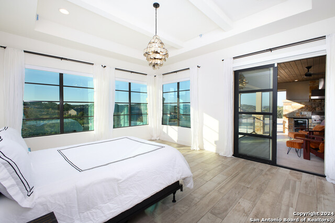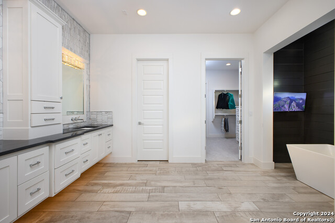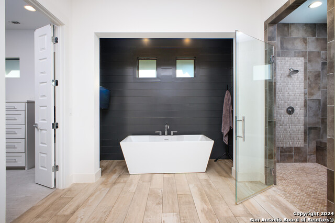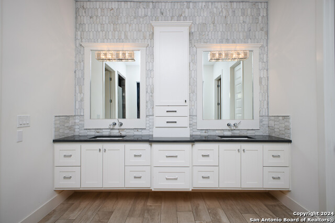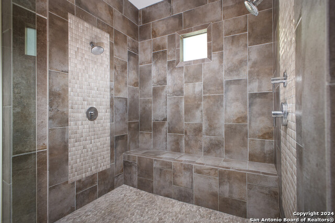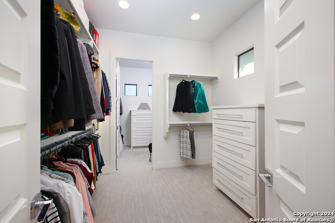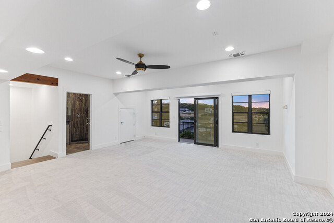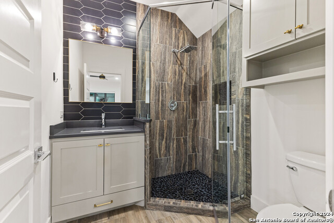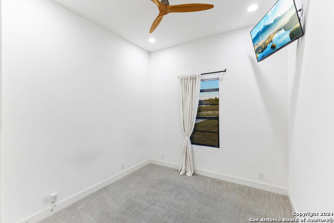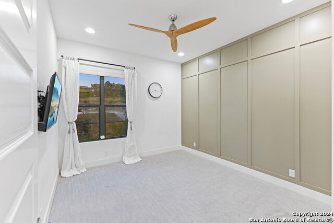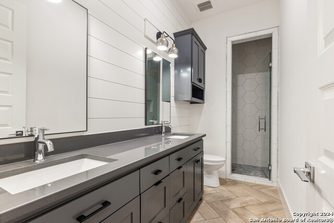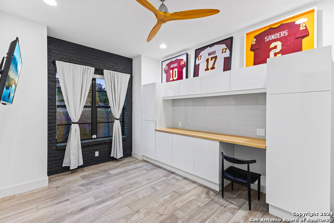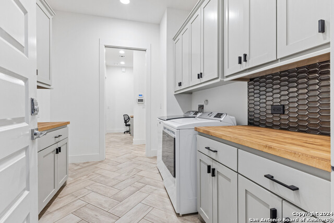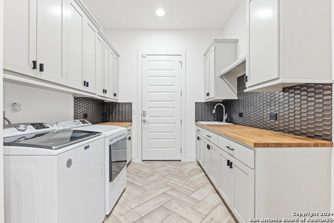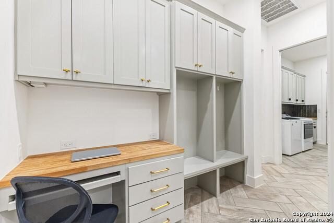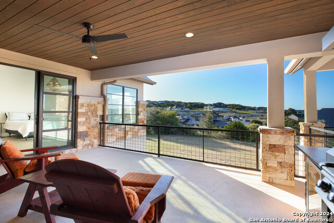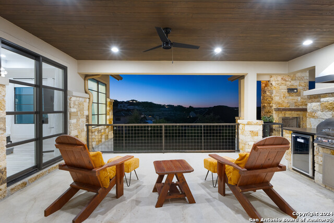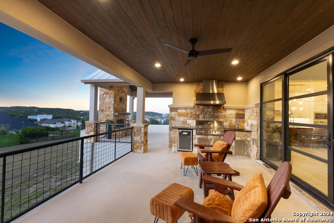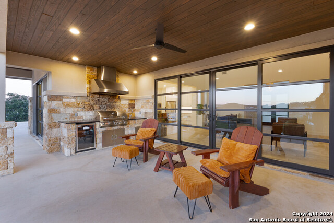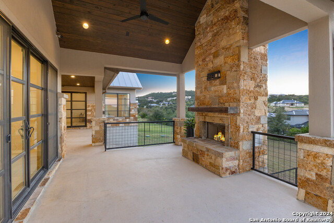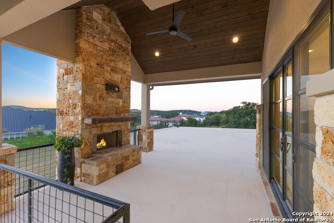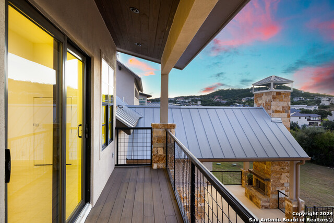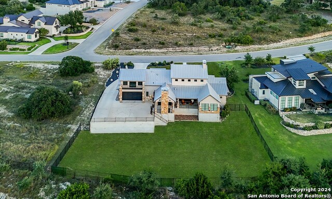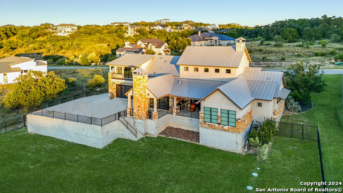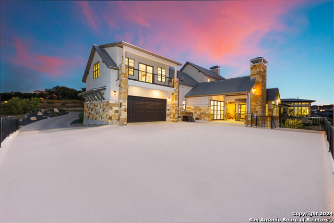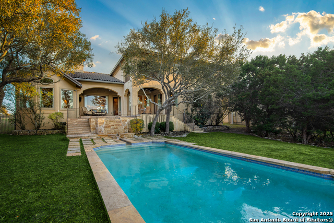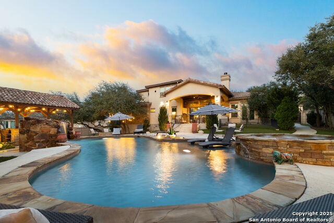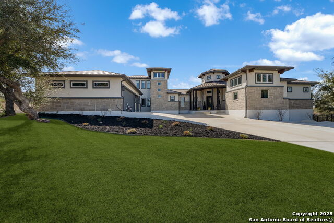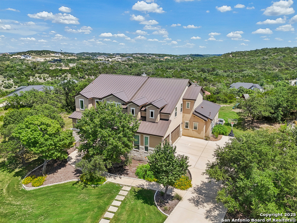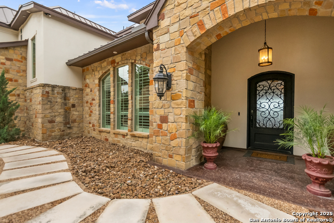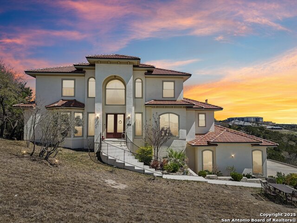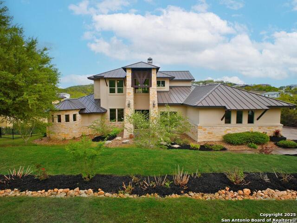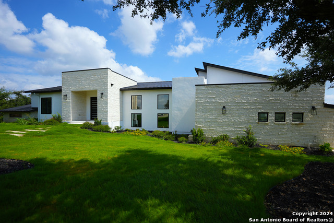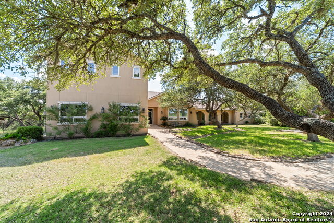23311 Henness Pass, San Antonio, TX 78255
Property Photos
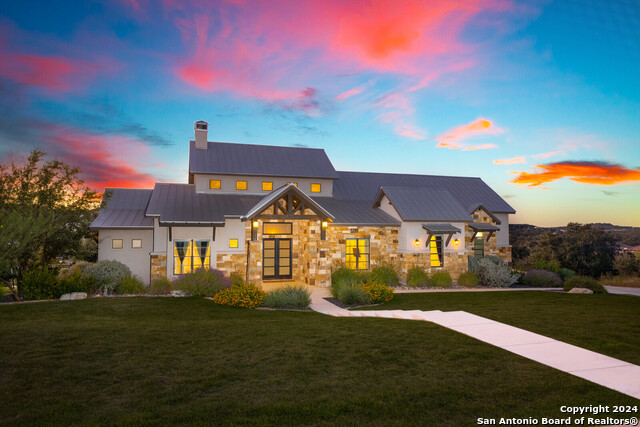
Would you like to sell your home before you purchase this one?
Priced at Only: $1,299,900
For more Information Call:
Address: 23311 Henness Pass, San Antonio, TX 78255
Property Location and Similar Properties
- MLS#: 1813989 ( Single Residential )
- Street Address: 23311 Henness Pass
- Viewed:
- Price: $1,299,900
- Price sqft: $359
- Waterfront: No
- Year Built: 2019
- Bldg sqft: 3618
- Bedrooms: 4
- Total Baths: 4
- Full Baths: 4
- Garage / Parking Spaces: 2
- Days On Market: 211
- Additional Information
- County: BEXAR
- City: San Antonio
- Zipcode: 78255
- Subdivision: Canyons At Scenic Loop
- District: Northside
- Elementary School: Sara B McAndrew
- Middle School: Rawlinson
- High School: Clark
- Provided by: Keller Williams Kerrville Farm & Ranch
- Contact: Lanita Bronikowsky
- (830) 777-3911

- DMCA Notice
Description
This breathtaking custom home, set on over half an acre, is nestled in the highly coveted Canyons at Scenic Loop. Blending modern living with Hill Country charm, this exquisite home was designed with meticulous attention to detail. The open floor plan offers 4 bedrooms, a study nook, a contemporary kitchen with premium appliances, luxurious bathrooms, a discreetly tucked away laundry, and a spacious living/dining area. Every corner of this immaculately crafted Texas Hill Country home exudes quality, with no expense spared and high end finishes & upgrades throughout. The modern design features soaring ceilings, abundant natural light from large windows, intricate ceiling details, custom lighting, wood look tile floors, and upgraded carpeting. The chef's kitchen is equipped with stainless steel Bertazzoni appliances, gas cooking, and a large island that opens to the family room. The expansive master suite boasts a spa like bathroom, while three additional guest bedrooms are on the main level. A generous game room and full bathroom are located upstairs. Step outside to entertain and relax in the outdoor kitchen and large, wood paneled covered patio, all surrounded by pristine landscaping and stunning Hill Country views.
Description
This breathtaking custom home, set on over half an acre, is nestled in the highly coveted Canyons at Scenic Loop. Blending modern living with Hill Country charm, this exquisite home was designed with meticulous attention to detail. The open floor plan offers 4 bedrooms, a study nook, a contemporary kitchen with premium appliances, luxurious bathrooms, a discreetly tucked away laundry, and a spacious living/dining area. Every corner of this immaculately crafted Texas Hill Country home exudes quality, with no expense spared and high end finishes & upgrades throughout. The modern design features soaring ceilings, abundant natural light from large windows, intricate ceiling details, custom lighting, wood look tile floors, and upgraded carpeting. The chef's kitchen is equipped with stainless steel Bertazzoni appliances, gas cooking, and a large island that opens to the family room. The expansive master suite boasts a spa like bathroom, while three additional guest bedrooms are on the main level. A generous game room and full bathroom are located upstairs. Step outside to entertain and relax in the outdoor kitchen and large, wood paneled covered patio, all surrounded by pristine landscaping and stunning Hill Country views.
Payment Calculator
- Principal & Interest -
- Property Tax $
- Home Insurance $
- HOA Fees $
- Monthly -
Features
Building and Construction
- Builder Name: J Marhofer Custom Homes
- Construction: Pre-Owned
- Exterior Features: 4 Sides Masonry, Wood, Stucco, Rock/Stone Veneer
- Floor: Carpeting, Ceramic Tile, Wood
- Foundation: Slab
- Kitchen Length: 15
- Roof: Metal
- Source Sqft: Appsl Dist
Land Information
- Lot Description: 1/2-1 Acre, Level
School Information
- Elementary School: Sara B McAndrew
- High School: Clark
- Middle School: Rawlinson
- School District: Northside
Garage and Parking
- Garage Parking: Two Car Garage
Eco-Communities
- Water/Sewer: Water System, Aerobic Septic
Utilities
- Air Conditioning: Two Central
- Fireplace: Two, Family Room, Gas
- Heating Fuel: Natural Gas
- Heating: Central, 2 Units
- Window Coverings: All Remain
Amenities
- Neighborhood Amenities: Controlled Access
Finance and Tax Information
- Days On Market: 147
- Home Faces: North
- Home Owners Association Fee: 725
- Home Owners Association Frequency: Annually
- Home Owners Association Mandatory: Mandatory
- Home Owners Association Name: THE CANYONS PROPERTY OWNERS ASSOCIATION
- Total Tax: 22215.1
Other Features
- Block: 19
- Contract: Exclusive Right To Sell
- Instdir: From Boerne- Take US-87 BUS S, Scenic Loop Rd and Boerne Stage Rd to Autumn Canyon in Bexar County for 10.6 Miles. Right on Autumn Canyon (Entrance to Subdivision) Left on Kendall Canyon, Left on Henness Pass.
- Interior Features: One Living Area
- Legal Desc Lot: 17
- Legal Description: CB 4695A (BLACKBUCK RANCH PH-1 UT-2 PUD), BLOCK 19 LOT 17
- Occupancy: Owner
- Ph To Show: 830-777-3911
- Possession: Closing/Funding
- Style: Two Story
Owner Information
- Owner Lrealreb: No
Similar Properties
Nearby Subdivisions
Altair
Babcock-scenic Lp/ih10
Cantera Hills
Cantera Manor Enclave
Canyons At Scenic Loop
Clearwater Ranch
Cross Mountain Ranch
Grandview
Heights At Two Creeks
Hills And Dales
Hills_and_dales
Maverick Springs
Maverick Springs Ran
Moss Brook Estates
Red Robin
Reserve At Sonoma Verde
River Rock Ranch
Scenic Hills Estates
Scenic Oaks
Serene Hills
Serene Hills Estates
Serene Hills Ns
Sonoma Mesa
Sonoma Ranch
Sonoma Verde
Springs At Boerne Stage
Stage Run
Stagecoach Hills
Terra Mont
The Canyons At Scenic Loop
The Palmira
The Park At Creekside
The Ridge @ Sonoma Verde
Two Creeks
Two Creeks/crossing
Vistas At Sonoma
Walnut Pass
Walnut Pass At Boerne Stage
Westbrook I
Westbrook Ii
Western Hills
Contact Info

- Jose Robledo, REALTOR ®
- Premier Realty Group
- I'll Help Get You There
- Mobile: 830.968.0220
- Mobile: 830.968.0220
- joe@mevida.net



