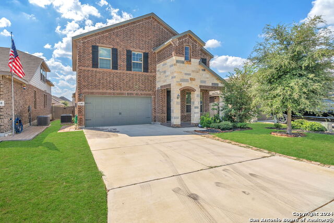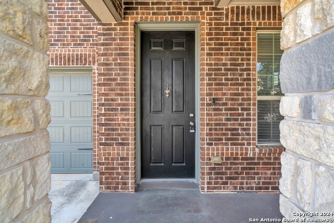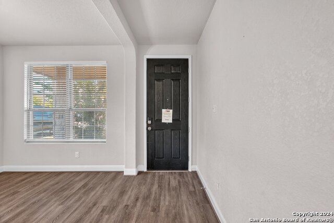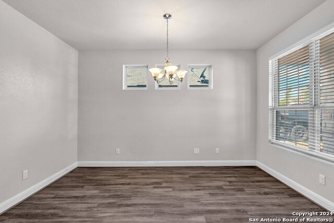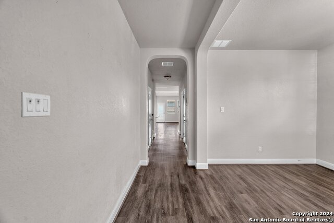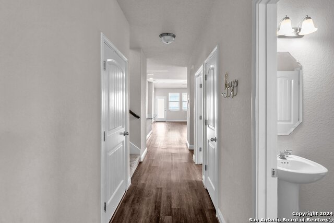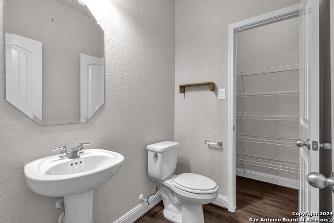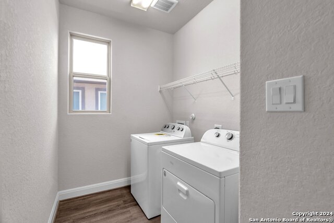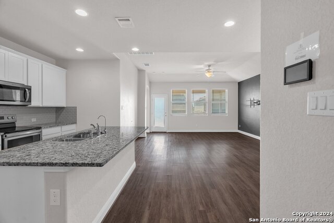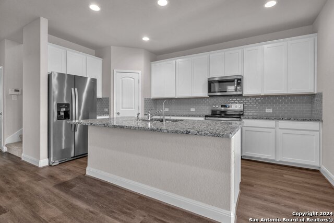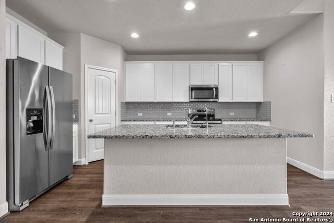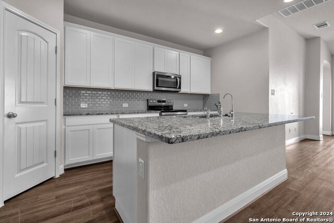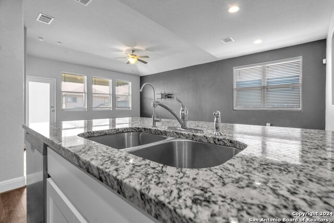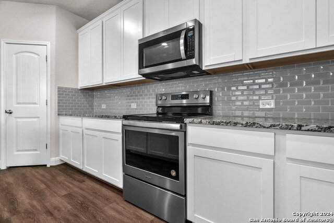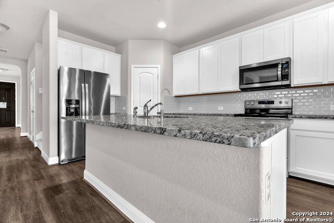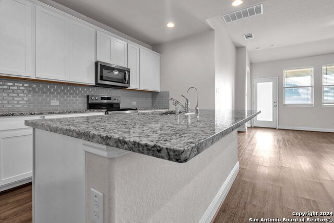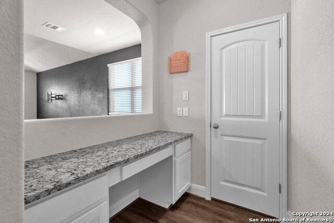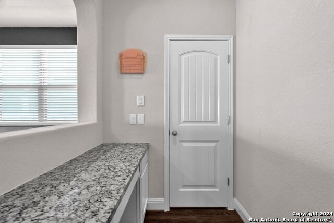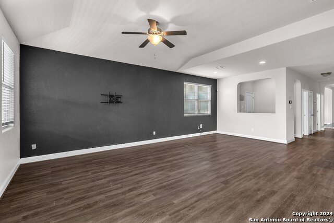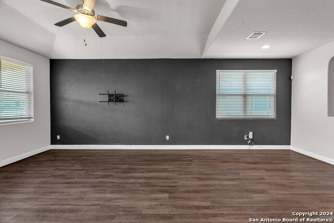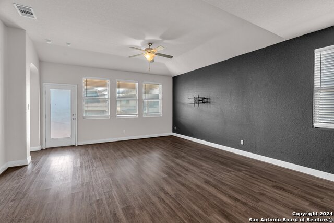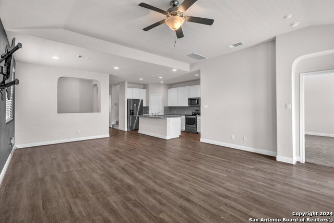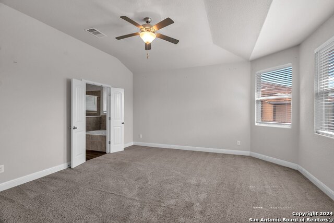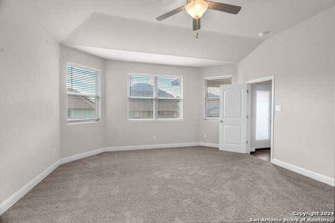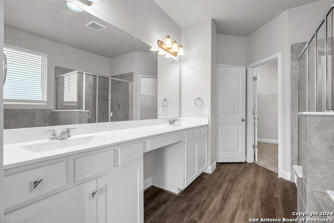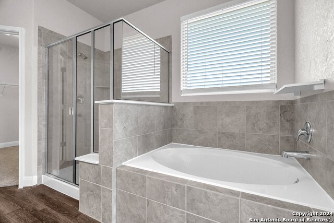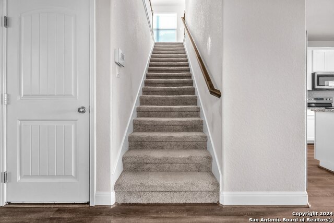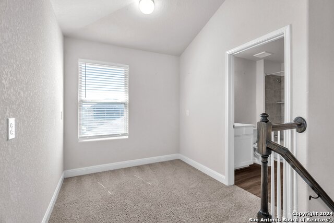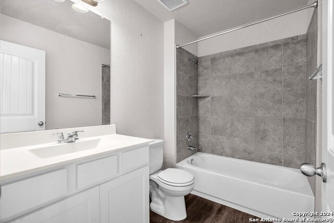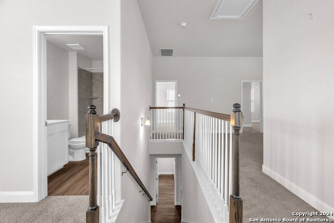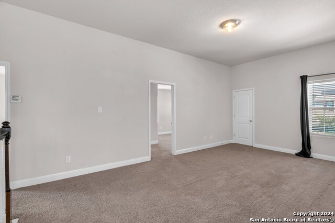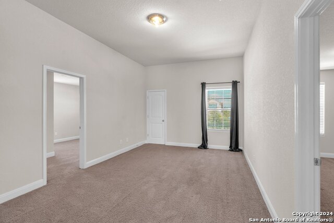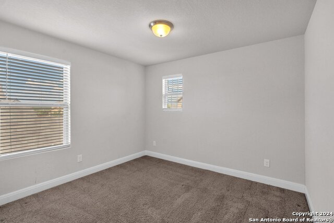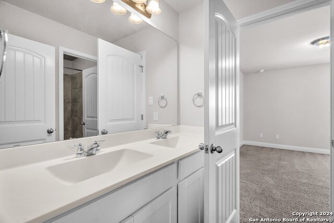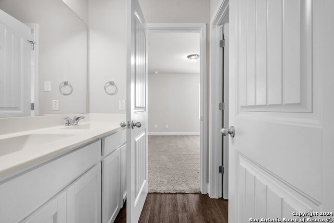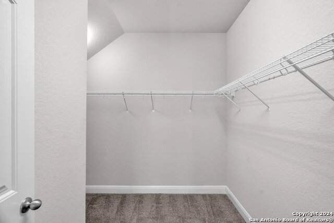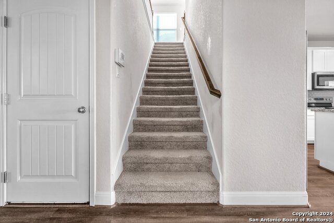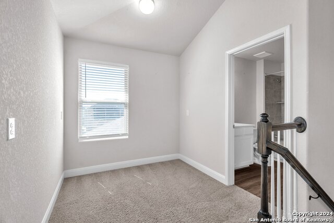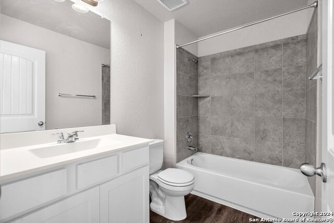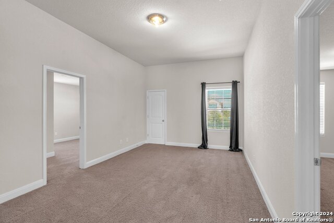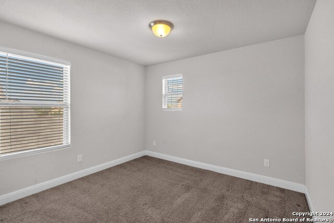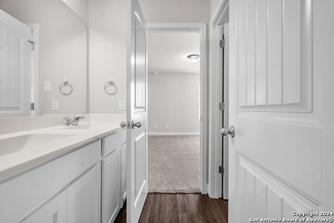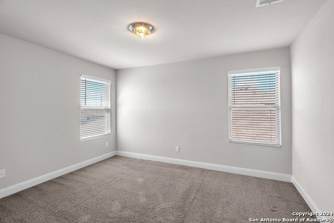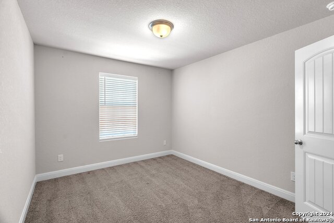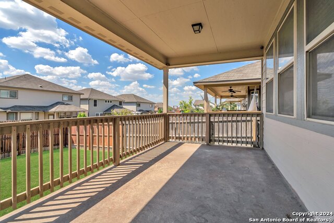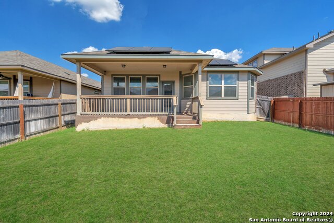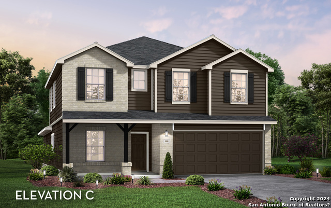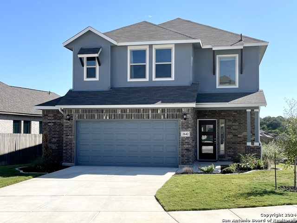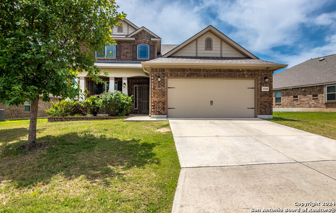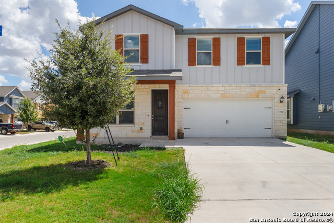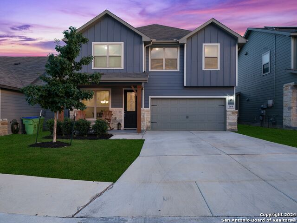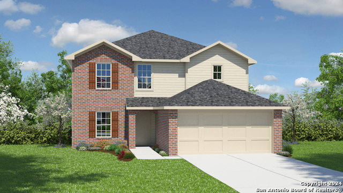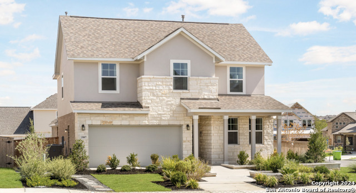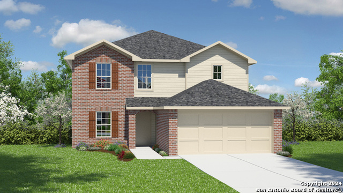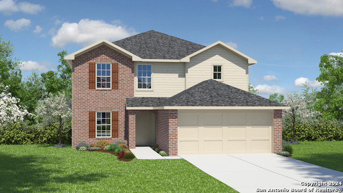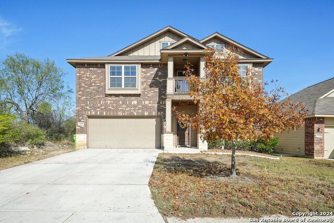11402 Charismatic, San Antonio, TX 78245
Property Photos
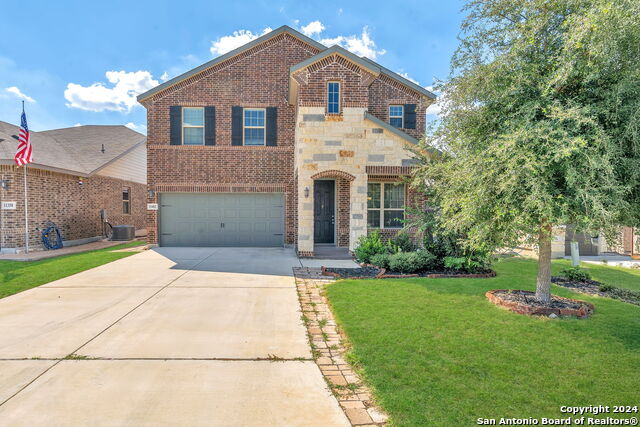
Would you like to sell your home before you purchase this one?
Priced at Only: $359,900
For more Information Call:
Address: 11402 Charismatic, San Antonio, TX 78245
Property Location and Similar Properties
- MLS#: 1814702 ( Single Residential )
- Street Address: 11402 Charismatic
- Viewed: 78
- Price: $359,900
- Price sqft: $136
- Waterfront: No
- Year Built: 2017
- Bldg sqft: 2648
- Bedrooms: 4
- Total Baths: 4
- Full Baths: 3
- 1/2 Baths: 1
- Garage / Parking Spaces: 2
- Days On Market: 74
- Additional Information
- County: BEXAR
- City: San Antonio
- Zipcode: 78245
- Subdivision: Champions Manor
- District: Medina Valley I.S.D.
- Elementary School: Silos
- Middle School: Loma Alta
- High School: Medina Valley
- Provided by: 3D Realty & Property Management
- Contact: Carlos Todd
- (210) 865-8207

- DMCA Notice
-
DescriptionOPEN HOUSE November 23rd 12pm 3pm & 24th 2pm 5pm!!!! Welcome to your Champions Park dream home! The gorgeous curb appeal not only welcomes you home but also stands out with this beautiful stone arch entry to your front porch. As you enter this home you will notice the well maintained wood like tile floors, a large separate dining space and half bathroom located toward the front of this home. Upon further entry you will enter your primary living space with tons of windows to provide plenty of natural light to showcase your large kitchen with 40" cabinets, granite countertops, grey subway tile backslash and stainless steel appliances! Adjacent to the kitchen you will see there is a nice office space with a built in desk with granite counter tops perfect for working from home. Upon further entry towards the rear of the living space you will walk into your HUGE primary suite equipped with vaulted ceilings, bay windows and French doors leading into your primary bathroom! Inside the primary bath you will find a separate shower and garden tub combo accompanied with a double vanity, enclosed toilet and large walk in closet! On the second level of your future home you will have all of the additional 3 bedrooms, 2 bathrooms and a nice sized loft that is perfect for guest to relax or children to play. Your backyard has an enormous patio to compliment the beautiful multi purpose yard space. This home is also equipped with a solar panel system, strong enough to power the entire home brining your energy bills to $0! You will also be located within 15 minutes from Lackland AFB! With your nearest Costco, HEB Grocery story and shopping/ entertainment within 10 minutes of your future home we know you're going to love it here! Schedule your tour today!
Payment Calculator
- Principal & Interest -
- Property Tax $
- Home Insurance $
- HOA Fees $
- Monthly -
Features
Building and Construction
- Builder Name: Meritage
- Construction: Pre-Owned
- Exterior Features: Brick, 3 Sides Masonry, Stone/Rock, Siding
- Floor: Carpeting, Vinyl
- Foundation: Slab
- Roof: Composition
- Source Sqft: Appsl Dist
School Information
- Elementary School: Silos
- High School: Medina Valley
- Middle School: Loma Alta
- School District: Medina Valley I.S.D.
Garage and Parking
- Garage Parking: Two Car Garage
Eco-Communities
- Water/Sewer: Water System, Sewer System, City
Utilities
- Air Conditioning: One Central
- Fireplace: Not Applicable
- Heating Fuel: Electric
- Heating: Central
- Utility Supplier Elec: CPS
- Utility Supplier Gas: CPS
- Utility Supplier Grbge: Tiger
- Utility Supplier Sewer: SAWS
- Utility Supplier Water: SAWS
- Window Coverings: All Remain
Amenities
- Neighborhood Amenities: Pool, Park/Playground
Finance and Tax Information
- Days On Market: 62
- Home Owners Association Fee: 350
- Home Owners Association Frequency: Annually
- Home Owners Association Mandatory: Mandatory
- Home Owners Association Name: ALAMO MANAGEMENT ASSOCIATION, INC
- Total Tax: 7926.9
Other Features
- Block: 40
- Contract: Exclusive Right To Sell
- Instdir: From Marbach Rd turn Left on to Cagnon Rd. From Cagnon Rd turn right on to Funny Side Rd. From Sunny Side Rd turn left on to Sunny Song Rd. Continue straight on Sunny Song as it turns into Charismatic Rd. Home is located on the left 3 intersections down
- Interior Features: One Living Area, Separate Dining Room, Island Kitchen, Walk-In Pantry, Loft, Utility Room Inside, High Ceilings, Cable TV Available, High Speed Internet, Laundry Main Level, Telephone, Walk in Closets, Attic - Pull Down Stairs
- Legal Description: CB 4334B (CHAMPIONS LANDING UT-1, BLOCK 40 LOT 4 2018 NEW AC
- Ph To Show: 2102222227
- Possession: Closing/Funding
- Style: Two Story
- Views: 78
Owner Information
- Owner Lrealreb: No
Similar Properties
Nearby Subdivisions
Adams Hill
Amber Creek
Amber Creek / Melissa Ranch
Amberwood
Amhurst
Arcadia Ridge
Arcadia Ridge Phase 1 - Bexar
Ashton Park
Big Country
Blue Skies
Blue Skies Ut-1
Briarwood
Briggs Ranch
Brookmill
Canyons At Amhurst
Cb 4332l Marbach Village Ut-1
Champions Landing
Champions Manor
Champions Park
Chestnut Springs
Coolcrest
Crossings At Westlakes
Dove Creek
Dove Heights
El Sendero
El Sendero At Westla
Emerald Place
Enclave
Enclave At Lakeside
Grosenbacher Ranch
Harlach Farms
Heritage
Heritage Farm
Heritage Farm S I
Heritage Farms
Heritage Northwest
Heritage Park
Hidden Bluffs At Trp
Hidden Canyon - Bexar County
Hiddenbrooke
Highpoint At Westcreek
Hill Crest Park
Hillcrest
Horizon Ridge
Hummingbird Estates
Hunt Crossing
Hunt Villas
Hunters Ranch
Kriewald Place
Lackland City
Ladera
Ladera Enclave
Ladera North Ridge
Landon Ridge
Laurel Mountain Ranch
Laurel Vista
Lynwood Village Enclave
Marbach
Melissa Ranch
Meridian
Mesa Creek
Mission Del Lago
Mountain Laurel Ranch
N/a
Northwest Oaks
Northwest Rural
Overlook At Medio Creek
Park Place
Park Place Ns
Park Place Phase Ii U-1
Potranco Rub
Potranco Run
Remington Ranch
Reserves
Santa Fe
Seale
Seale Subd
Shoreline Park
Sienna Park
Spring Creek
Stillwater Ranch
Stone Creek
Stonehill
Stoney Creek
Sundance
Sundance Square
Sunset
Texas
Texas Research Park
The Canyons At Amhurst
The Crossing
The Enclave At Lakeside
The Summit
Tierra Buena
Trails Of Santa Fe
Trophy Ridge
Villas Of Westlake
Waters Edge
West Pointe Gardens
Westbury Place
Weston Oaks
Westward Pointe 2
Wolf Creek

- Jose Robledo, REALTOR ®
- Premier Realty Group
- I'll Help Get You There
- Mobile: 830.968.0220
- Mobile: 830.968.0220
- joe@mevida.net


