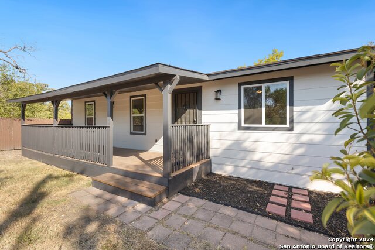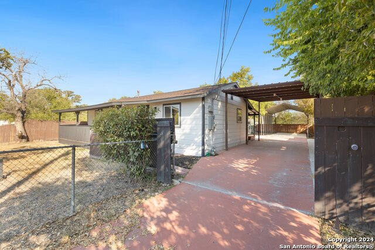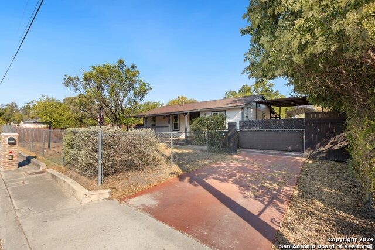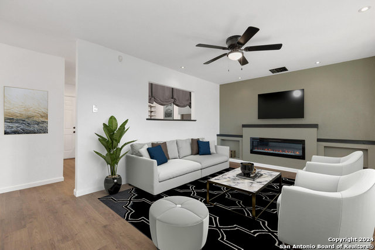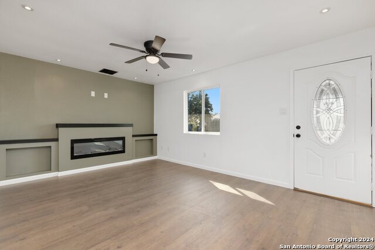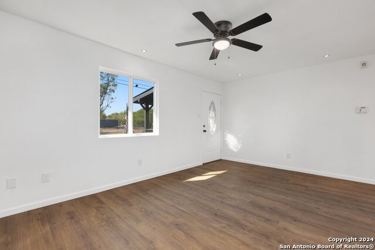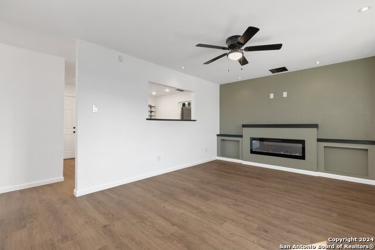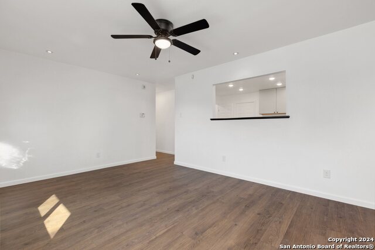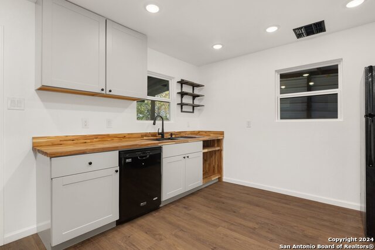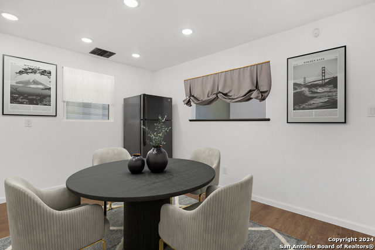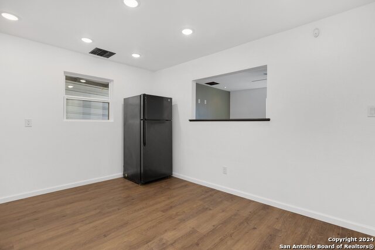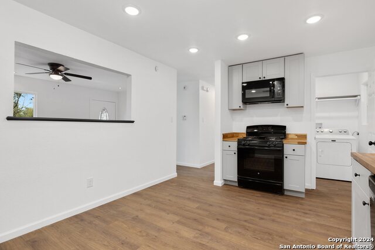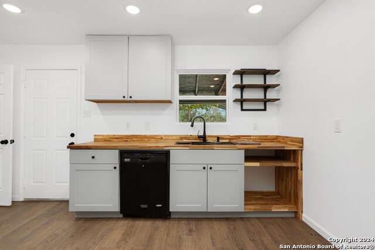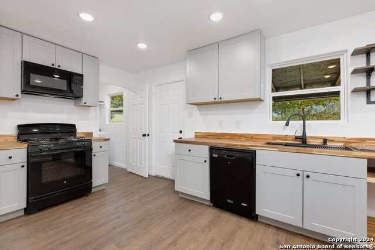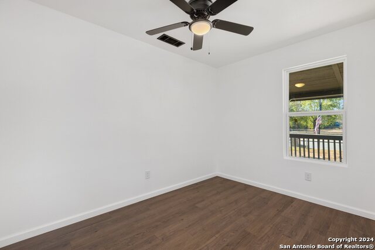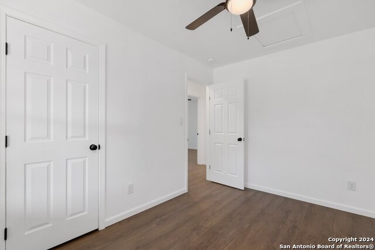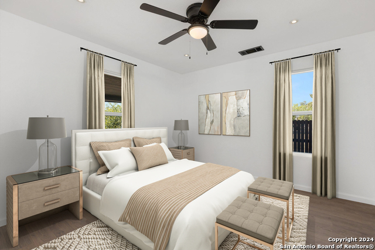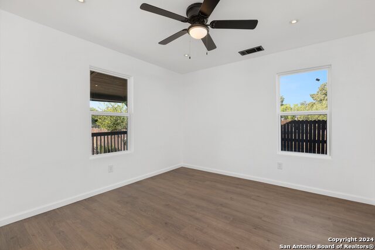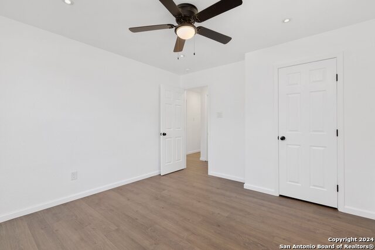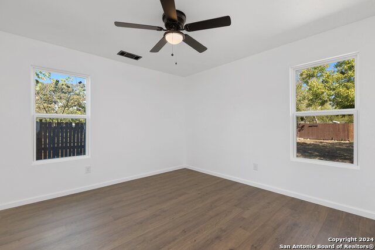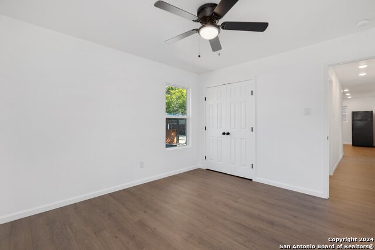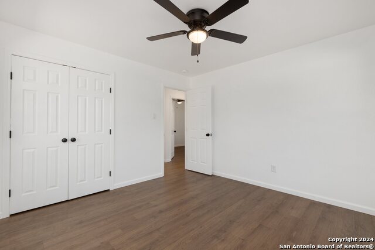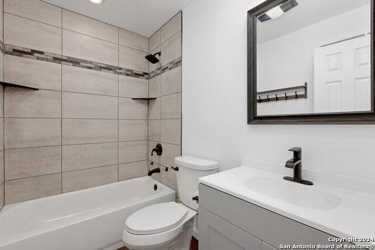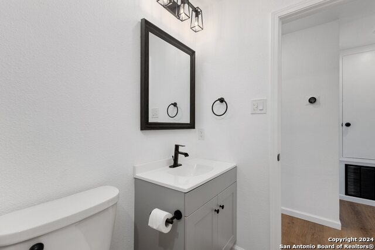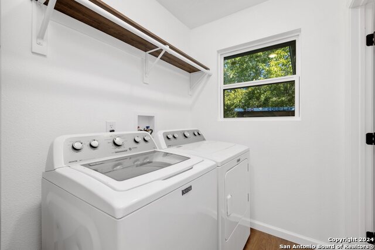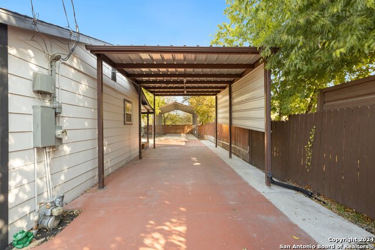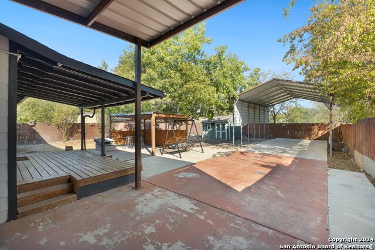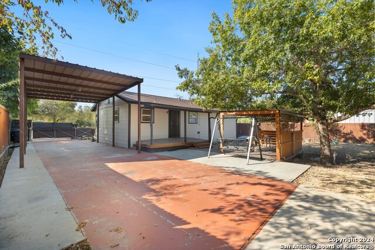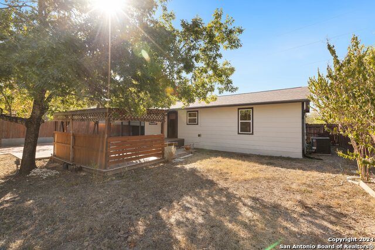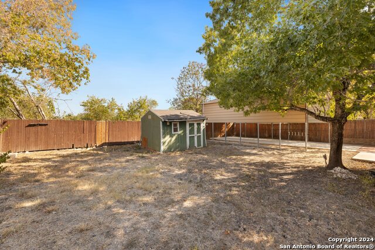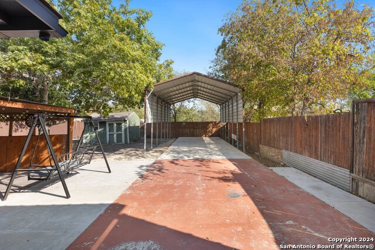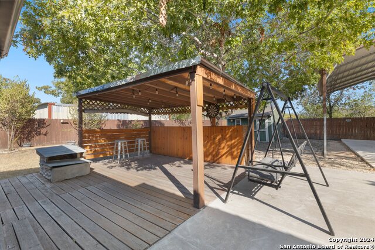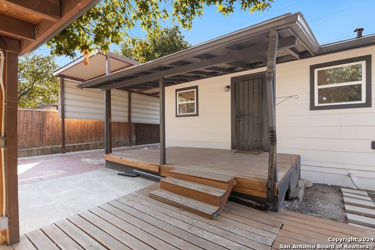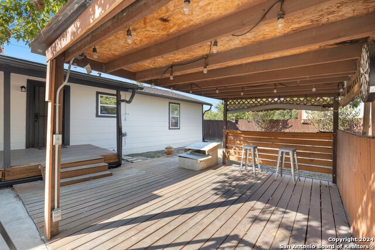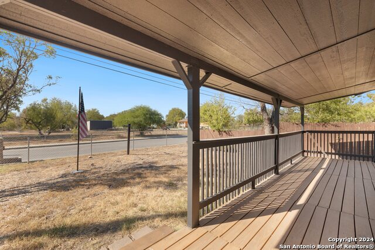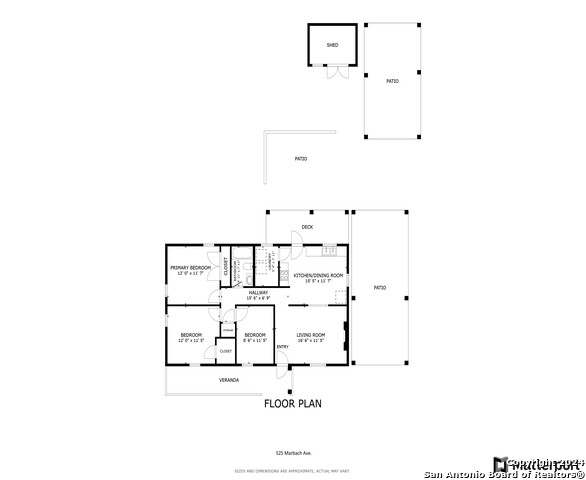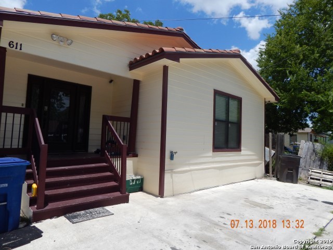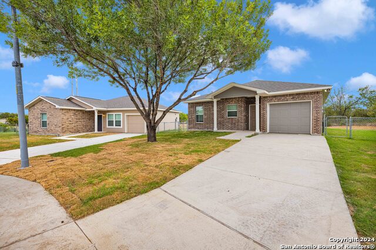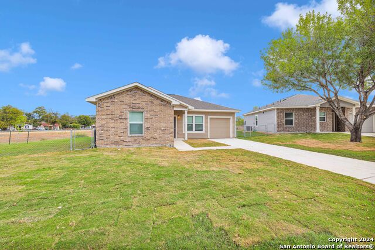525 Marbauch Ave, San Antonio, TX 78237
Property Photos
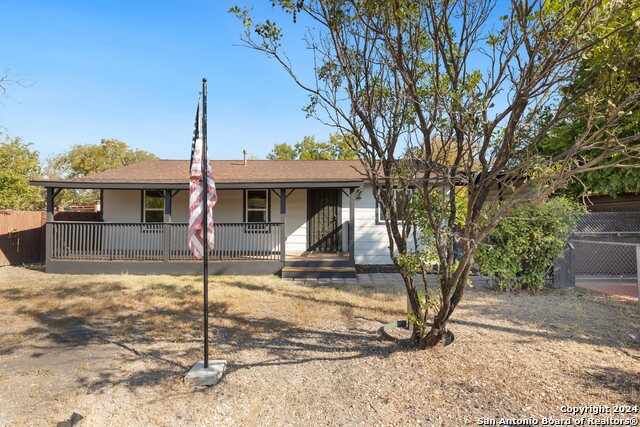
Would you like to sell your home before you purchase this one?
Priced at Only: $199,900
For more Information Call:
Address: 525 Marbauch Ave, San Antonio, TX 78237
Property Location and Similar Properties
- MLS#: 1814875 ( Single Residential )
- Street Address: 525 Marbauch Ave
- Viewed: 43
- Price: $199,900
- Price sqft: $174
- Waterfront: No
- Year Built: 1980
- Bldg sqft: 1152
- Bedrooms: 3
- Total Baths: 1
- Full Baths: 1
- Garage / Parking Spaces: 1
- Days On Market: 74
- Additional Information
- County: BEXAR
- City: San Antonio
- Zipcode: 78237
- Subdivision: Edgewood
- District: Edgewood I.S.D
- Elementary School: Gonzales
- Middle School: Wrenn
- High School: John F Kennedy
- Provided by: Redfin Corporation
- Contact: Derrell Skillman
- (210) 789-2608

- DMCA Notice
-
DescriptionThis charming 1 story ranch home offers a blend of modern updates and classic comfort, all set on a generously sized lot. As you approach, you're greeted by a welcoming front porch, perfect for relaxing outdoors, and a remote controlled entry gate for added convenience and security. Inside, the cozy living room features a fireplace, creating a warm atmosphere for gatherings, with a convenient pass through to the kitchen, making entertaining a breeze. The kitchen is designed for efficiency with gas cooking, while ceiling fans throughout the home ensure comfort year round. The updated bathroom includes a tub/shower combo, and low e dual pane windows offer energy efficiency and easy cleaning. The backyard hosts a park like setting, with mature trees, multiple patios for outdoor lounging, and ample space for activities. Two large metal covered parking structures provide plenty of parking, while a storage shed adds extra functionality. Located in a super convenient area, this home is just minutes from shopping, parks, and Lackland AFB, with easy access to US 90, I 35, and downtown. This home is move in ready and waiting for you, book your personal tour today!
Payment Calculator
- Principal & Interest -
- Property Tax $
- Home Insurance $
- HOA Fees $
- Monthly -
Features
Building and Construction
- Apprx Age: 44
- Builder Name: unknown
- Construction: Pre-Owned
- Exterior Features: Siding
- Floor: Laminate
- Kitchen Length: 12
- Roof: Composition
- Source Sqft: Appsl Dist
Land Information
- Lot Description: Secluded
- Lot Improvements: Street Paved, Curbs, Street Gutters, Sidewalks, Streetlights, City Street
School Information
- Elementary School: Gonzales
- High School: John F Kennedy
- Middle School: Wrenn
- School District: Edgewood I.S.D
Garage and Parking
- Garage Parking: None/Not Applicable
Eco-Communities
- Energy Efficiency: Programmable Thermostat, Double Pane Windows, High Efficiency Water Heater, Ceiling Fans
- Water/Sewer: City
Utilities
- Air Conditioning: One Central
- Fireplace: One
- Heating Fuel: Natural Gas
- Heating: Central
- Recent Rehab: No
- Utility Supplier Elec: CPS
- Utility Supplier Water: SAWS
- Window Coverings: None Remain
Amenities
- Neighborhood Amenities: None
Finance and Tax Information
- Days On Market: 114
- Home Owners Association Mandatory: None
- Total Tax: 3307
Other Features
- Block: 11
- Contract: Exclusive Right To Sell
- Instdir: 90 frwy, exit 36th, turn on Marbauch Ave.
- Interior Features: One Living Area, Eat-In Kitchen, Utility Room Inside, Cable TV Available, Laundry Main Level, Laundry Room, Attic - Attic Fan
- Legal Description: NCB 8990 BLK 11 LOT E 66 FT OF 14
- Miscellaneous: None/not applicable
- Occupancy: Vacant
- Ph To Show: 210-222-2227
- Possession: Closing/Funding
- Style: One Story, Ranch
- Views: 43
Owner Information
- Owner Lrealreb: No
Similar Properties
Nearby Subdivisions
Arroya Vista Ed
Edgewood
Emma Frey Area Ed
Fortuna
Fortuna Subed
Gardendale
Gardendale Area 8
Gardendale Area 8 Ed
Gardendaloe Area 8 Ed
Las Palmas
Loma Area
Loma Area 1a Ed
Loma Area 2 Ed
Los Jardines
Los Jardines Area 4 Ed
Mission Heights
Prosperity/villa Corona Ed
Unknown
West Lawn
West Lawn Area 5

- Jose Robledo, REALTOR ®
- Premier Realty Group
- I'll Help Get You There
- Mobile: 830.968.0220
- Mobile: 830.968.0220
- joe@mevida.net


