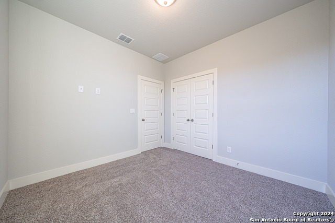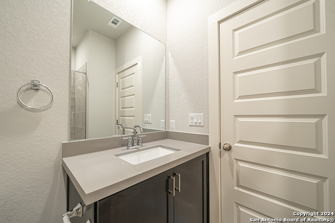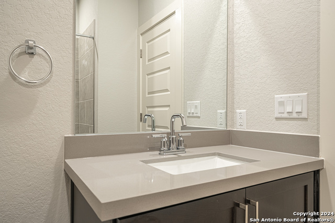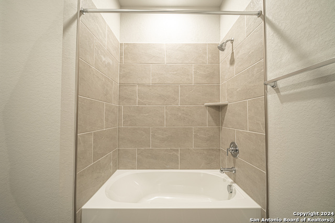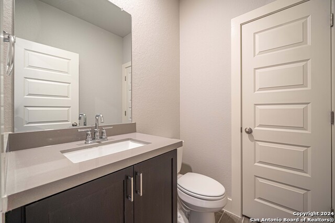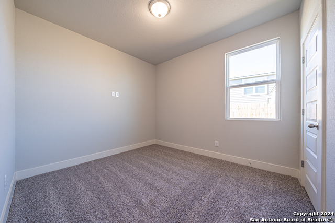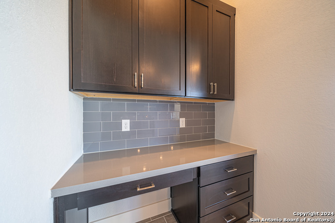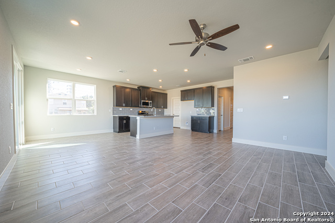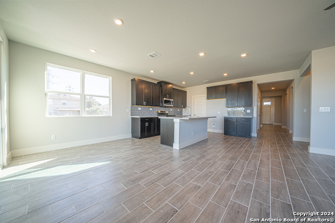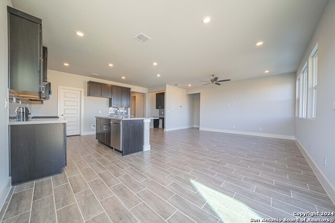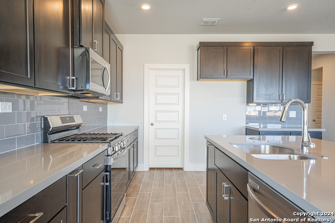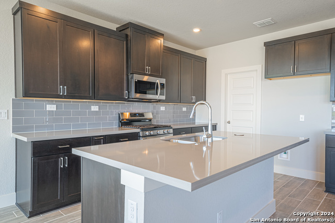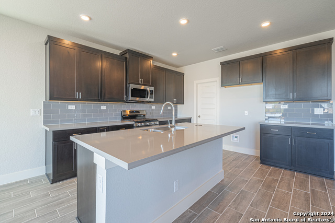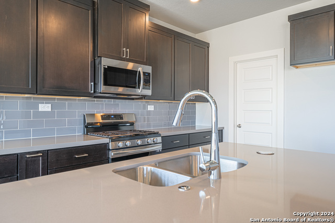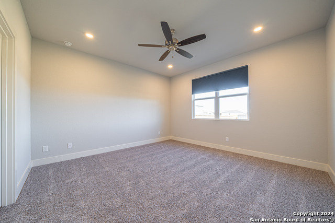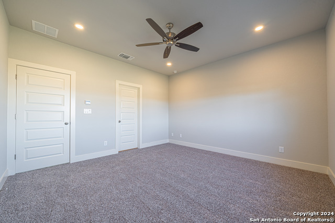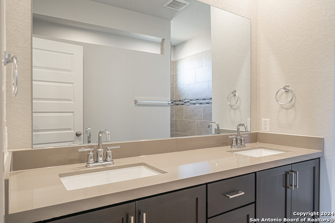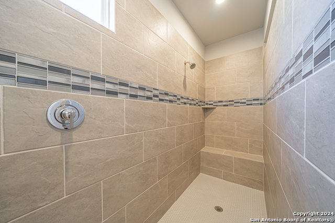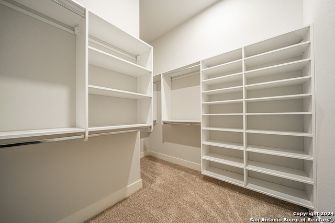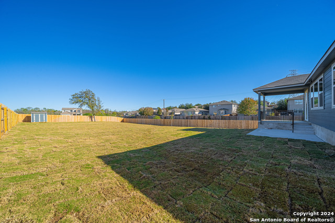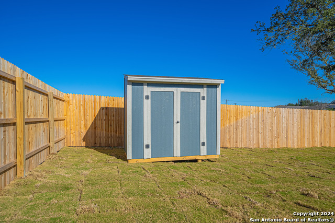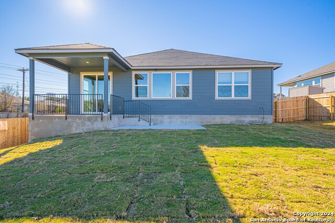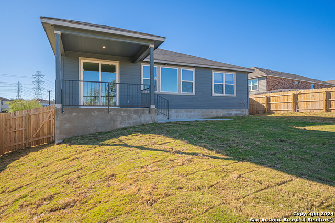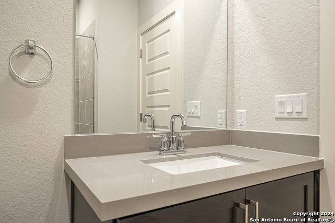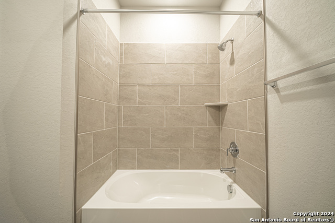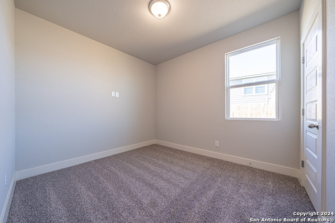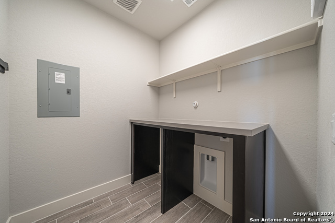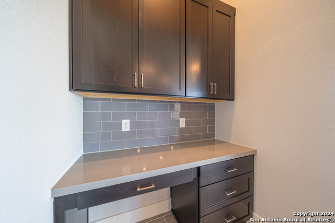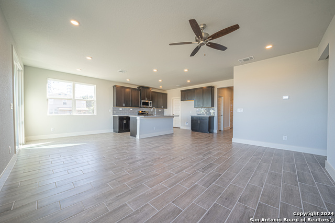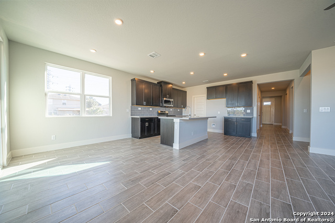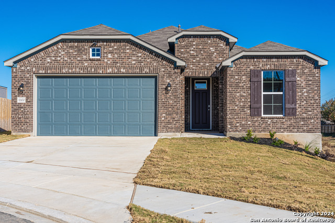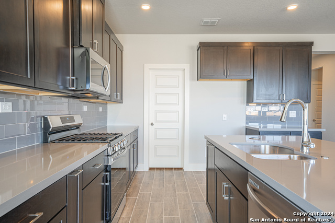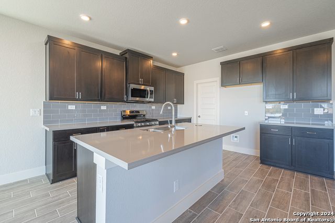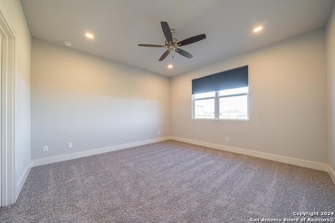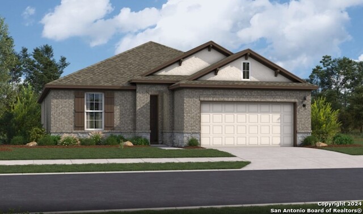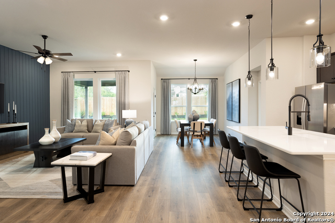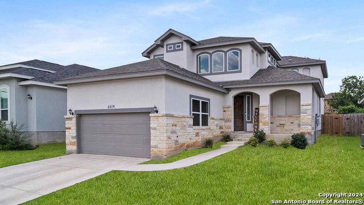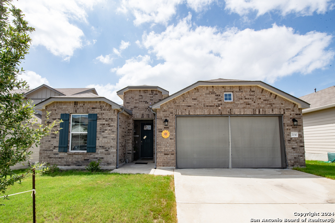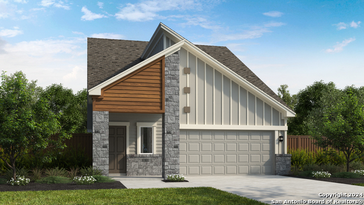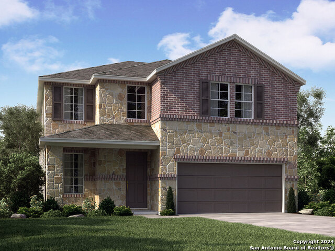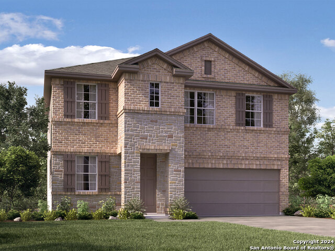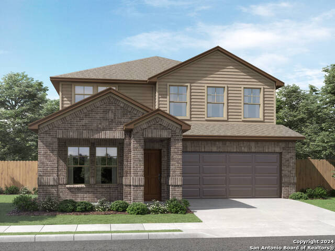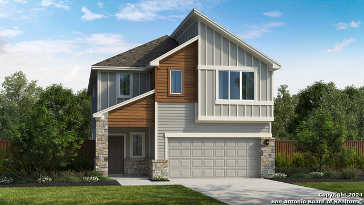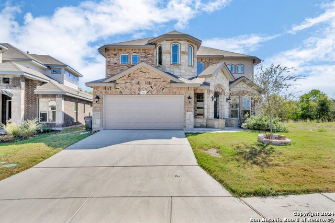7318 Walkers Loop, San Antonio, TX 78233
Property Photos
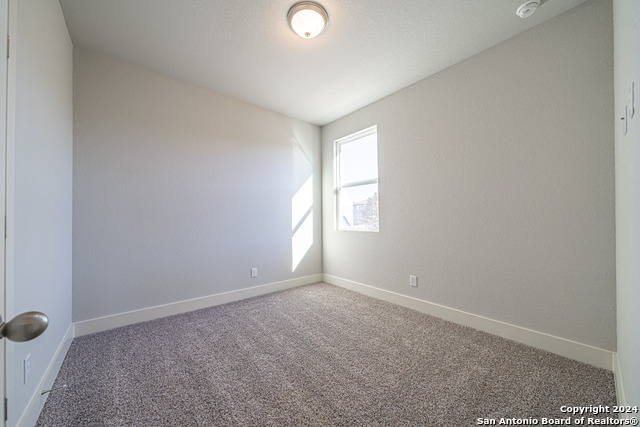
Would you like to sell your home before you purchase this one?
Priced at Only: $449,999
For more Information Call:
Address: 7318 Walkers Loop, San Antonio, TX 78233
Property Location and Similar Properties
- MLS#: 1814886 ( Single Residential )
- Street Address: 7318 Walkers Loop
- Viewed: 41
- Price: $449,999
- Price sqft: $232
- Waterfront: No
- Year Built: 2024
- Bldg sqft: 1938
- Bedrooms: 3
- Total Baths: 2
- Full Baths: 2
- Garage / Parking Spaces: 2
- Days On Market: 73
- Additional Information
- County: BEXAR
- City: San Antonio
- Zipcode: 78233
- Subdivision: Skybrooke
- District: North East I.S.D
- Elementary School: Royal Ridge
- Middle School: Ed White
- High School: Roosevelt
- Provided by: Keller Williams Heritage
- Contact: Christina Lewis
- (210) 552-5186

- DMCA Notice
-
DescriptionThe Journey Floorplan offers an 8' Craftsman Front Door, Wood Visual Ceramic Tile Floor, 42" upper cabinets in Shaker Style with soft close and door mounted Spice Racks, Pet Room with Dutch Door and linen storage, Shoe Storage in Owners' Suite, Owners Suite Foam Gasket Dampening with Climate control separate from the rest of the home, fully insulated garage with epoxy floor coating.
Payment Calculator
- Principal & Interest -
- Property Tax $
- Home Insurance $
- HOA Fees $
- Monthly -
Features
Building and Construction
- Builder Name: View Homes
- Construction: New
- Exterior Features: Brick
- Floor: Carpeting, Ceramic Tile
- Foundation: Slab
- Kitchen Length: 13
- Roof: Composition
- Source Sqft: Bldr Plans
School Information
- Elementary School: Royal Ridge
- High School: Roosevelt
- Middle School: Ed White
- School District: North East I.S.D
Garage and Parking
- Garage Parking: Two Car Garage
Eco-Communities
- Energy Efficiency: Tankless Water Heater, 13-15 SEER AX, Programmable Thermostat, Double Pane Windows, Foam Insulation, Ceiling Fans
- Green Certifications: HERS Rated, HERS 0-85
- Green Features: Low Flow Commode, Low Flow Fixture
- Water/Sewer: Water System, Sewer System, City
Utilities
- Air Conditioning: One Central
- Fireplace: Not Applicable
- Heating Fuel: Natural Gas
- Heating: Central, 1 Unit
- Utility Supplier Elec: CPS
- Utility Supplier Gas: CPS
- Utility Supplier Grbge: PRIVATE
- Utility Supplier Sewer: SAWS
- Utility Supplier Water: SAWS
- Window Coverings: Some Remain
Amenities
- Neighborhood Amenities: Jogging Trails
Finance and Tax Information
- Days On Market: 72
- Home Owners Association Fee: 300
- Home Owners Association Frequency: Annually
- Home Owners Association Mandatory: Mandatory
- Home Owners Association Name: ALAMO MANAGEMENT GROUP
Other Features
- Contract: Exclusive Agency
- Instdir: From I35: Exit O'Connor Rd. head east and approx: 5 miles make a left on Forest Bluff, make a right on Lowder Lane then a left on Walkers Loop.
- Interior Features: One Living Area, Liv/Din Combo, Eat-In Kitchen, Island Kitchen, Cable TV Available, High Speed Internet, Laundry Room, Telephone, Walk in Closets, Attic - Pull Down Stairs
- Legal Desc Lot: 13
- Legal Description: CB 5049K (SKYBROOKE SUBD), BLOCK 1 LOT 13
- Miscellaneous: Builder 10-Year Warranty, City Bus, Additional Bldr Warranty, Investor Potential, School Bus
- Ph To Show: 2107919032
- Possession: Closing/Funding
- Style: Two Story
- Views: 41
Owner Information
- Owner Lrealreb: No
Similar Properties
Nearby Subdivisions
Antonio Highlands
Auburn Hills At Woodcrest
Bridlewood
Bridlewood Park
Comanche Ridge
El Dorado
Falcon Crest
Falcon Heights
Falcon Ridge
Green Ridge
Greenridge North
Hannah Heights
Larkdale-oconnor
Larkspur
Larspur
Loma Vista
Meadow Grove
Morningside Park
N/a
Park North
Raintree
Robards
Sierra North
Skybrooke
Starlight Terrace
Stonewood
The Hills
The Hills/sierra North
Valencia
Valley Forge
Woodstone
Woodstone N.w.

- Jose Robledo, REALTOR ®
- Premier Realty Group
- I'll Help Get You There
- Mobile: 830.968.0220
- Mobile: 830.968.0220
- joe@mevida.net


