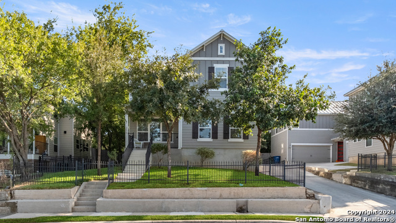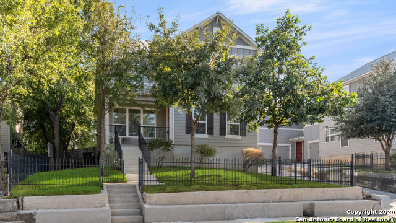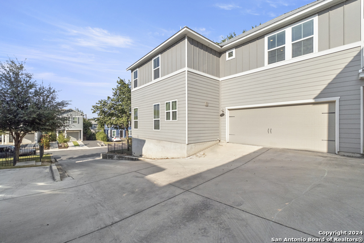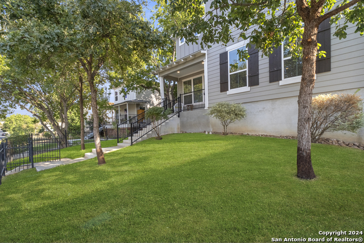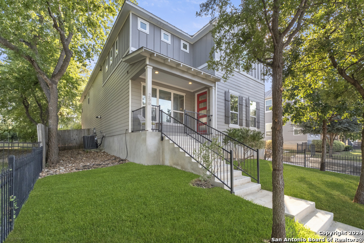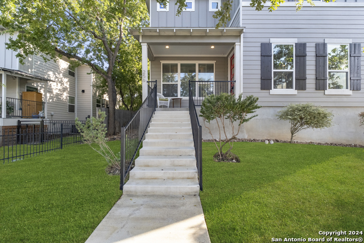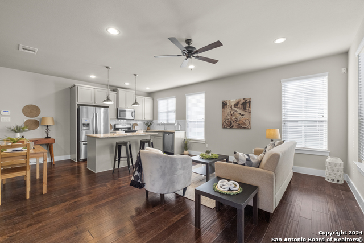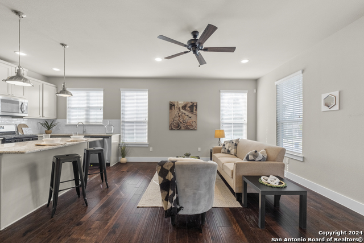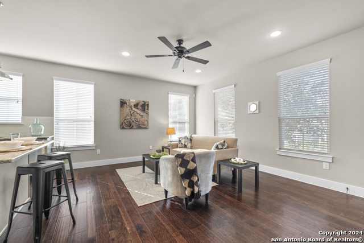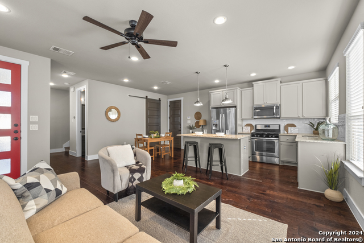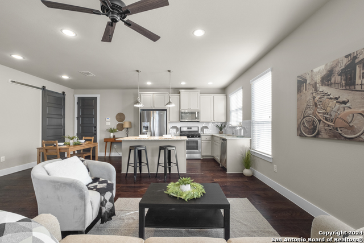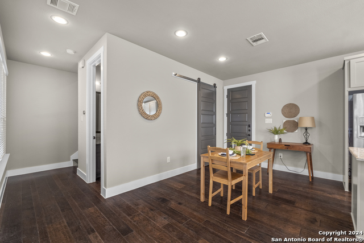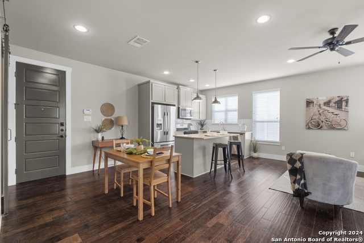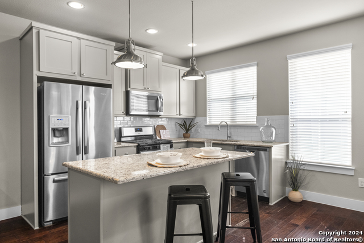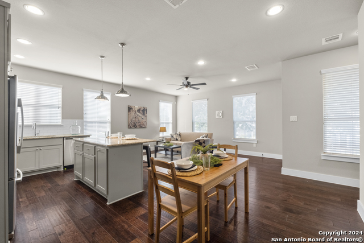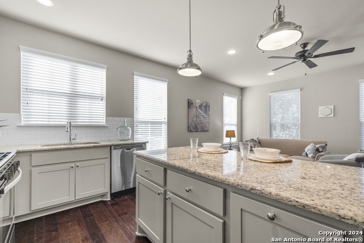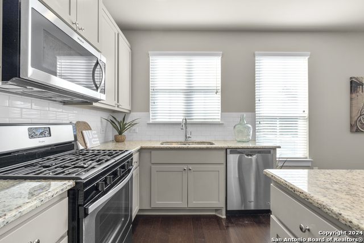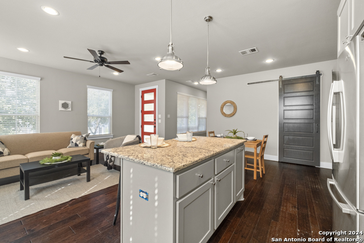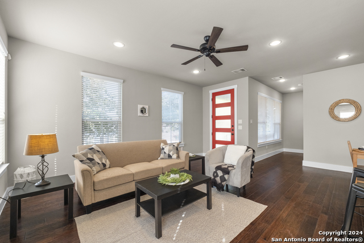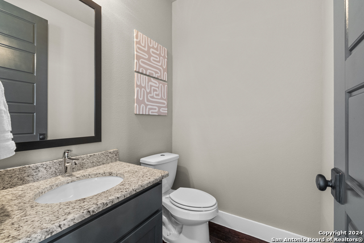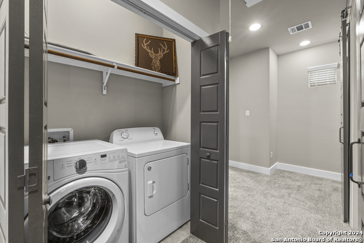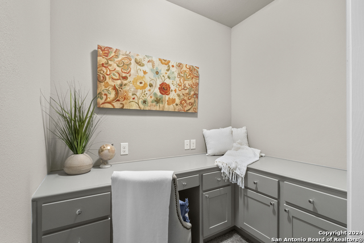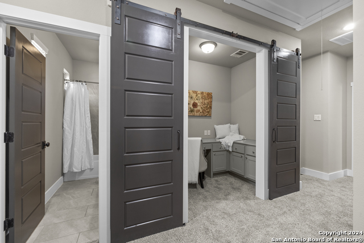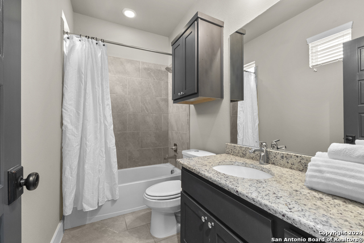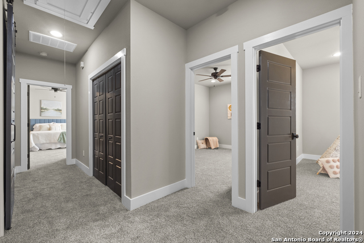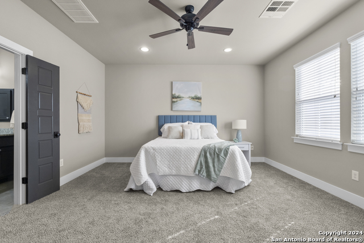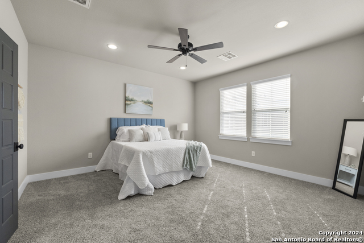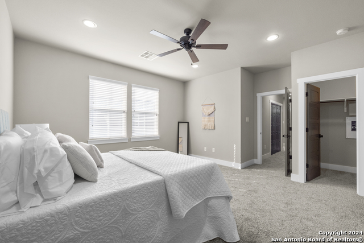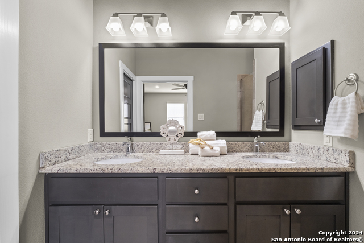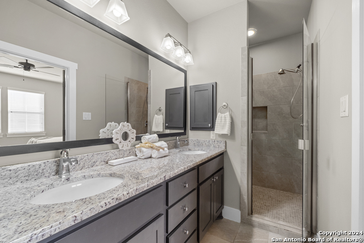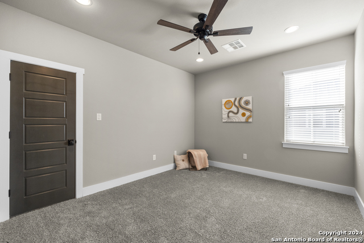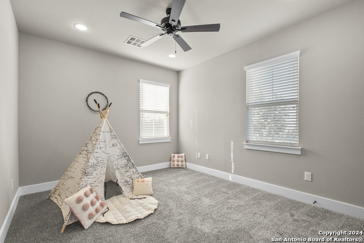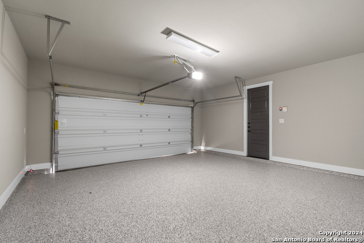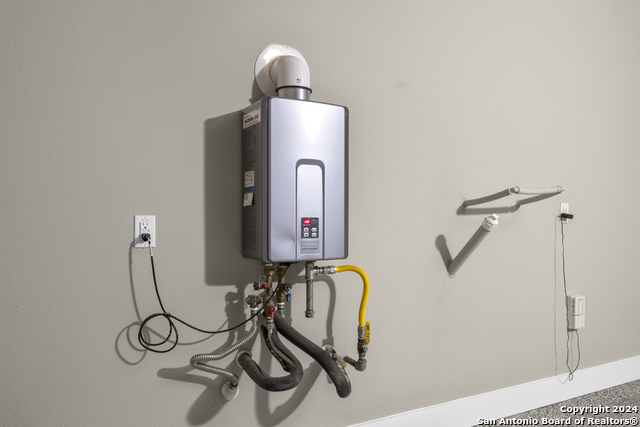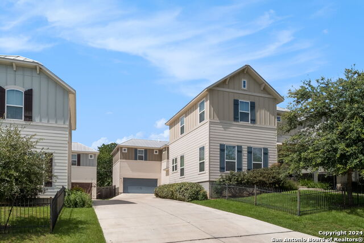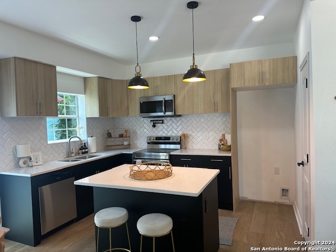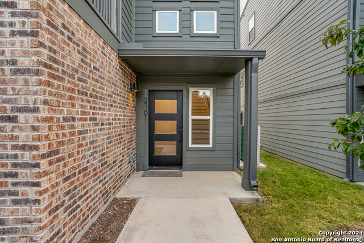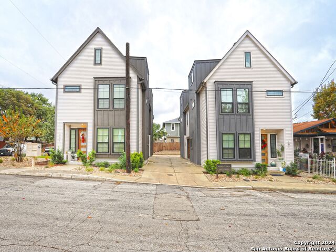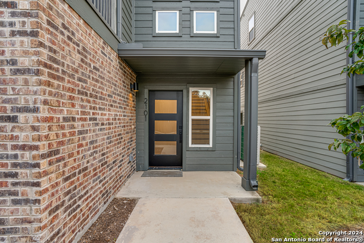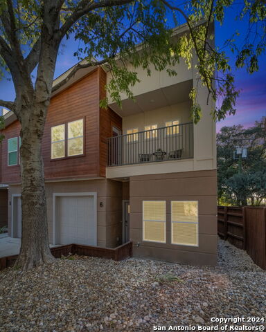256 Claremont Ave #101, San Antonio, TX 78209
Property Photos
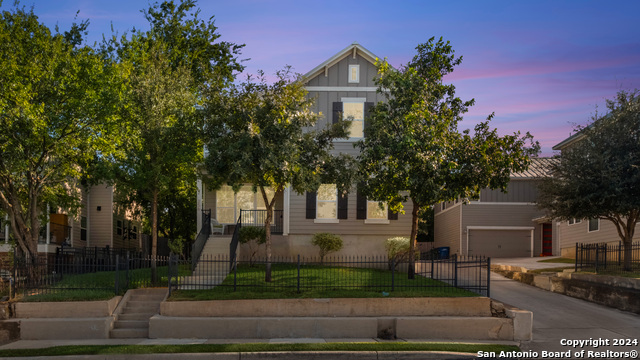
Would you like to sell your home before you purchase this one?
Priced at Only: $415,000
For more Information Call:
Address: 256 Claremont Ave #101, San Antonio, TX 78209
Property Location and Similar Properties
- MLS#: 1814894 ( Single Residential )
- Street Address: 256 Claremont Ave #101
- Viewed: 41
- Price: $415,000
- Price sqft: $258
- Waterfront: No
- Year Built: 2017
- Bldg sqft: 1610
- Bedrooms: 3
- Total Baths: 3
- Full Baths: 2
- 1/2 Baths: 1
- Garage / Parking Spaces: 2
- Days On Market: 74
- Additional Information
- County: BEXAR
- City: San Antonio
- Zipcode: 78209
- Subdivision: Mahncke Park
- District: San Antonio I.S.D.
- Elementary School: Lamar
- Middle School: Hawthorne Academy
- High School: Edison
- Provided by: Phyllis Browning Company
- Contact: David Abrahams
- (253) 310-1973

- DMCA Notice
-
DescriptionThis modern, stunning residence is located in the highly sought after Mahncke Park neighborhood, just minutes from downtown and the vibrant Pearl District. Thoughtfully designed, the home features 3 bedrooms, 2.5 baths, blending elegance and comfort in every detail. This spacious open floor plan features boasts high ceilings, seamlessly connecting the living and dining areas. Step into the beautiful kitchen which includes a large island, complete with sleek stainless steel finishes and contemporary light fixtures, serves as the perfect centerpiece for both cooking and entertaining. All bedrooms are conveniently located upstairs, along with the laundry room and sizable office area and new carpet has been installed throughout the floor. The spacious two car garage features a brand new, professionally installed epoxy coating, providing a sleek, durable, and low maintenance surface. This upgrade not only enhances the overall appearance of the garage but also offers long lasting protection against wear and tear from daily use. Situated near major highways, cultural landmarks, and Ft. Sam Houston, this home offers the perfect blend of luxury and convenience an opportunity you won't want to miss! This home qualifies for special zero down payment 100% financing, with no PMI.
Payment Calculator
- Principal & Interest -
- Property Tax $
- Home Insurance $
- HOA Fees $
- Monthly -
Features
Building and Construction
- Builder Name: Imagine Homes
- Construction: Pre-Owned
- Exterior Features: Siding
- Floor: Carpeting, Ceramic Tile, Wood
- Foundation: Slab
- Roof: Metal
- Source Sqft: Appsl Dist
School Information
- Elementary School: Lamar
- High School: Edison
- Middle School: Hawthorne Academy
- School District: San Antonio I.S.D.
Garage and Parking
- Garage Parking: Two Car Garage, Attached
Eco-Communities
- Water/Sewer: Water System, Sewer System
Utilities
- Air Conditioning: One Central
- Fireplace: Not Applicable
- Heating Fuel: Natural Gas
- Heating: Central, 1 Unit
- Recent Rehab: No
- Window Coverings: Some Remain
Amenities
- Neighborhood Amenities: None
Finance and Tax Information
- Days On Market: 61
- Home Faces: North
- Home Owners Association Fee: 290
- Home Owners Association Frequency: Quarterly
- Home Owners Association Mandatory: Mandatory
- Home Owners Association Name: 256 CLAREMONT HOMEOWNERS ASSOCIATION
- Total Tax: 9659.58
Rental Information
- Currently Being Leased: No
Other Features
- Contract: Exclusive Right To Sell
- Instdir: From Broadway, turn East onto Funston, right on Milton and Left on Claremont
- Interior Features: One Living Area, Liv/Din Combo, Island Kitchen, Breakfast Bar, Walk-In Pantry, Study/Library, All Bedrooms Upstairs, Open Floor Plan, Cable TV Available, High Speed Internet, Laundry in Closet, Laundry Upper Level, Telephone, Walk in Closets
- Legal Desc Lot: 127
- Legal Description: NCB 6781 BLK 3 LOT 127 (CLAREMONT SUBD) 2018 NEW ACCOUNT PER
- Occupancy: Vacant
- Ph To Show: 210-222-2227
- Possession: Closing/Funding
- Style: Two Story
- Views: 41
Owner Information
- Owner Lrealreb: No
Similar Properties

- Jose Robledo, REALTOR ®
- Premier Realty Group
- I'll Help Get You There
- Mobile: 830.968.0220
- Mobile: 830.968.0220
- joe@mevida.net


