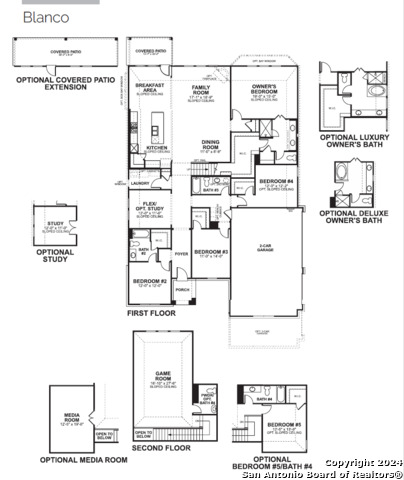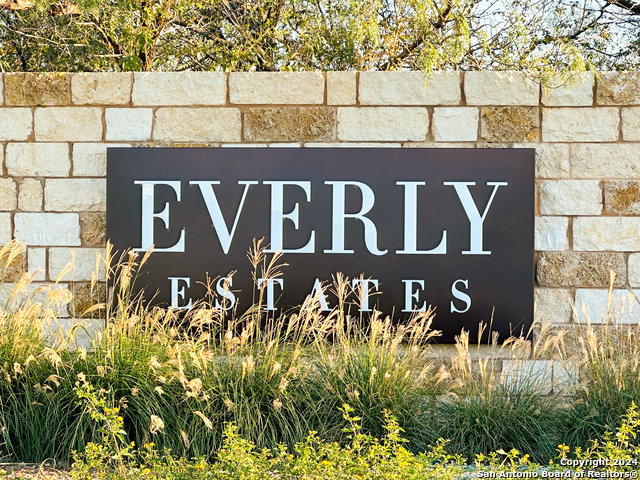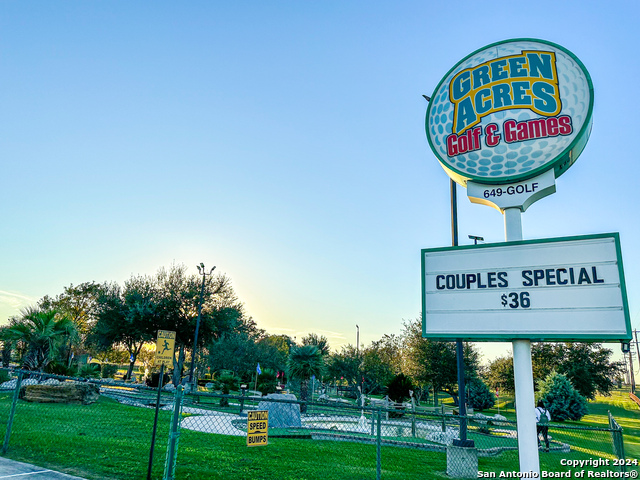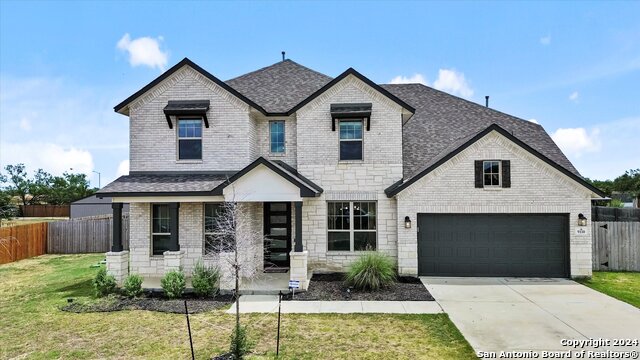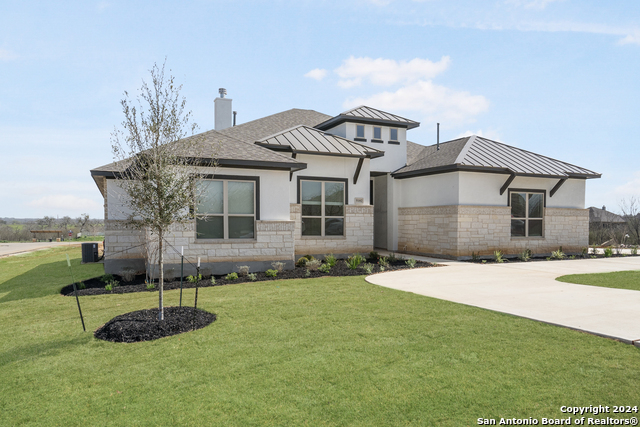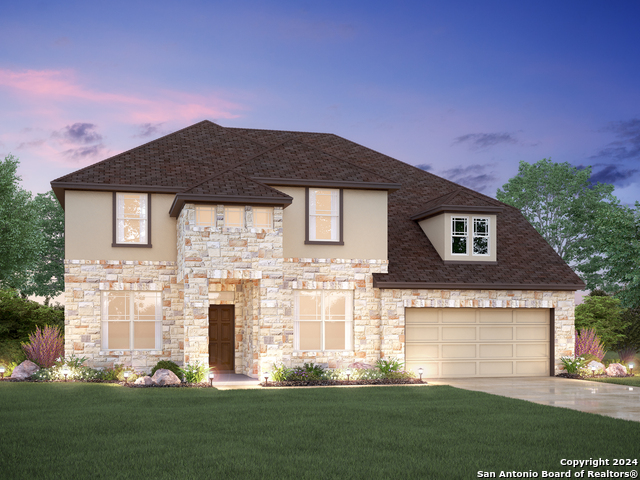5043 Everly Terrace, San Antonio, TX 78263
Property Photos
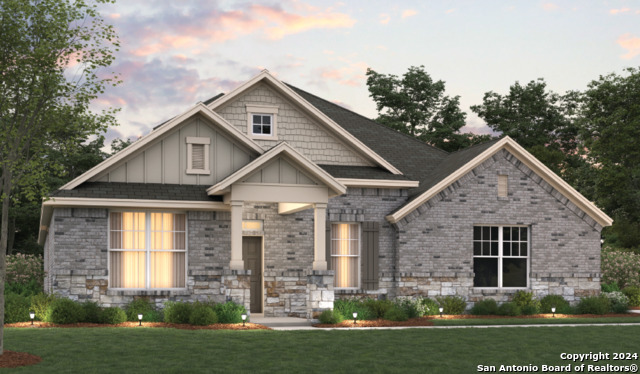
Would you like to sell your home before you purchase this one?
Priced at Only: $624,990
For more Information Call:
Address: 5043 Everly Terrace, San Antonio, TX 78263
Property Location and Similar Properties
- MLS#: 1815163 ( Single Residential )
- Street Address: 5043 Everly Terrace
- Viewed: 26
- Price: $624,990
- Price sqft: $188
- Waterfront: No
- Year Built: 2024
- Bldg sqft: 3326
- Bedrooms: 4
- Total Baths: 4
- Full Baths: 3
- 1/2 Baths: 1
- Garage / Parking Spaces: 3
- Days On Market: 72
- Additional Information
- County: BEXAR
- City: San Antonio
- Zipcode: 78263
- Subdivision: Everly Estates
- District: East Central I.S.D
- Elementary School: Oak Crest
- Middle School: Heritage
- High School: East Central
- Provided by: Escape Realty
- Contact: Jaclyn Calhoun
- (210) 421-9291

- DMCA Notice
-
Description***ESTIMATED COMPLETION DATE JANUARY 2025*** Welcome to your dream home at 5043 Everly Terrace, San Antonio, TX! This stunning 4 bedroom, 3.5 bathroom home is the epitome of modern elegance and comfort. Nestled in a charming community, this new construction home built by M/I Homes offers a perfect blend of style, functionality, and convenience. Spanning over 3,276 square feet, this 2 story home boasts a a home office and a game room, making it ideal for families and those who love to entertain. As you step inside, you are greeted by a bright and airy open floorplan that seamlessly connects the living area, dining space, and kitchen. The kitchen is a chef's delight, featuring sleek countertops, stainless steel appliances, ample storage space, and a large island perfect for meal preparation and entertaining guests. Featuring a bay window, your owner's bedroom is a sanctuary of relaxation with a luxury en suite bathroom that includes a soaking tub, dual sinks, and a walk in shower. 3 additional bedrooms provide plenty of space for family members or guests, each offering comfort and tranquility. A total of 3 well appointed bathrooms ensure convenience for everyone. Outside, an extended covered patio awaits, providing the perfect spot for enjoying morning coffee or hosting gatherings. With a 2.5 car garage, there's ample room for your vehicles and storage needs.
Payment Calculator
- Principal & Interest -
- Property Tax $
- Home Insurance $
- HOA Fees $
- Monthly -
Features
Building and Construction
- Builder Name: M/I Homes
- Construction: New
- Exterior Features: Brick, 3 Sides Masonry, Stone/Rock, Siding
- Floor: Carpeting, Ceramic Tile
- Foundation: Slab
- Kitchen Length: 11
- Roof: Composition
- Source Sqft: Bldr Plans
School Information
- Elementary School: Oak Crest Elementary
- High School: East Central
- Middle School: Heritage
- School District: East Central I.S.D
Garage and Parking
- Garage Parking: Three Car Garage
Eco-Communities
- Water/Sewer: Water System, Septic, City
Utilities
- Air Conditioning: One Central
- Fireplace: Living Room
- Heating Fuel: Natural Gas
- Heating: Central
- Utility Supplier Elec: CPS ENERGY
- Utility Supplier Gas: CPS ENERGY
- Utility Supplier Grbge: REPUBLIC SER
- Utility Supplier Other: ATT SPECTRUM
- Utility Supplier Sewer: EAST CENTRAL
- Utility Supplier Water: EAST CENTRAL
- Window Coverings: None Remain
Amenities
- Neighborhood Amenities: None
Finance and Tax Information
- Days On Market: 60
- Home Owners Association Fee: 696
- Home Owners Association Frequency: Annually
- Home Owners Association Mandatory: Mandatory
- Home Owners Association Name: GOODWIN & CO.
- Total Tax: 1.73
Rental Information
- Currently Being Leased: No
Other Features
- Block: 13
- Contract: Exclusive Agency
- Instdir: Off of Highway 87 past Annabelle Ranch community on the right.
- Interior Features: One Living Area, Separate Dining Room, Island Kitchen, Walk-In Pantry, Study/Library, Utility Room Inside, Laundry Main Level, Walk in Closets
- Legal Desc Lot: 10
- Legal Description: COMMUNITY NAME: Everly Estates Block 13 Lot 10
- Ph To Show: 2103332244
- Possession: Closing/Funding
- Style: Two Story
- Views: 26
Owner Information
- Owner Lrealreb: No
Similar Properties

- Jose Robledo, REALTOR ®
- Premier Realty Group
- I'll Help Get You There
- Mobile: 830.968.0220
- Mobile: 830.968.0220
- joe@mevida.net


