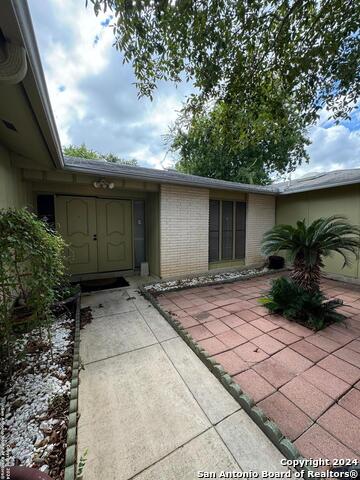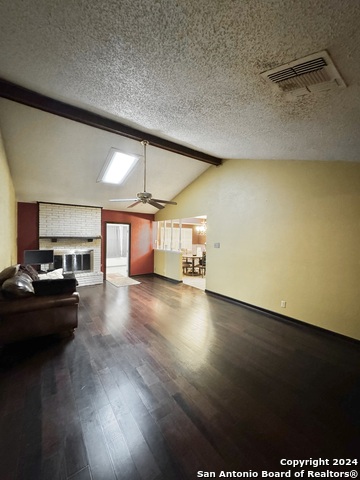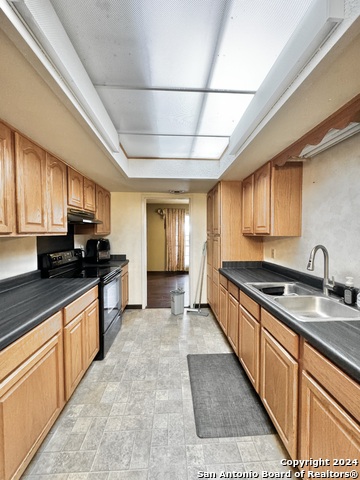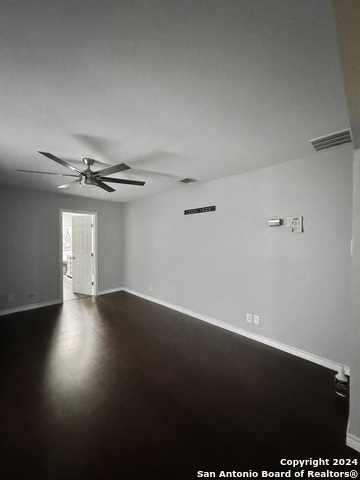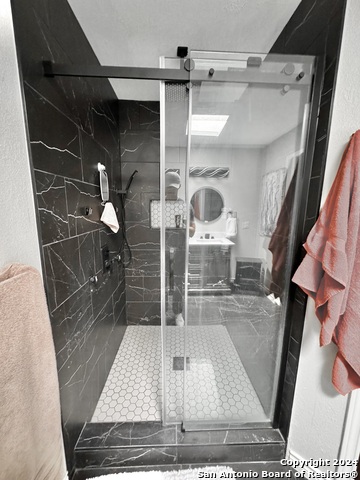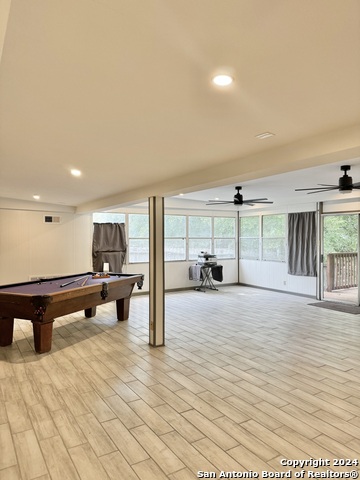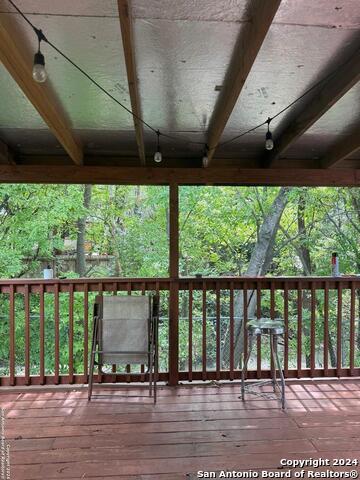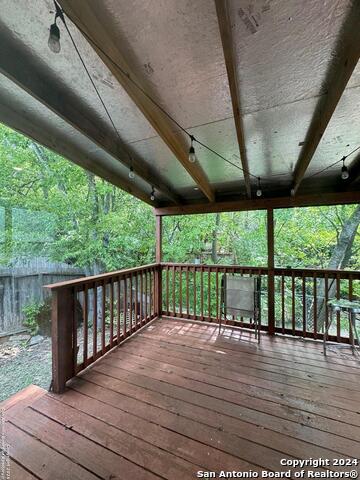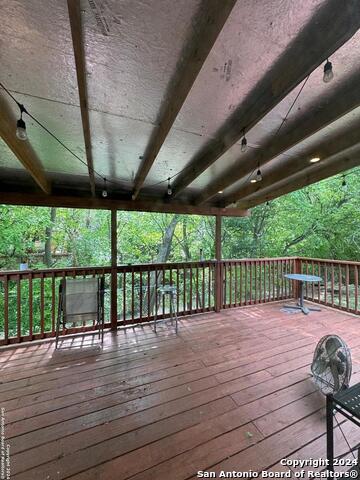5914 Pineway St, San Antonio, TX 78247
Property Photos
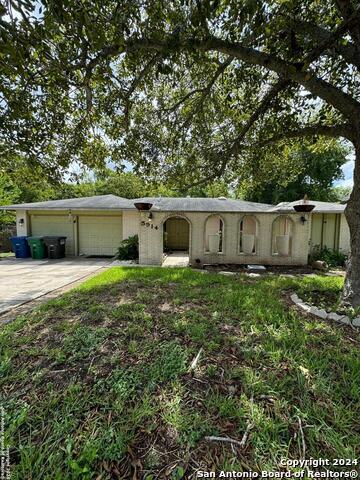
Would you like to sell your home before you purchase this one?
Priced at Only: $249,000
For more Information Call:
Address: 5914 Pineway St, San Antonio, TX 78247
Property Location and Similar Properties
- MLS#: 1815324 ( Single Residential )
- Street Address: 5914 Pineway St
- Viewed: 26
- Price: $249,000
- Price sqft: $84
- Waterfront: No
- Year Built: 1977
- Bldg sqft: 2981
- Bedrooms: 4
- Total Baths: 2
- Full Baths: 2
- Garage / Parking Spaces: 2
- Days On Market: 73
- Additional Information
- County: BEXAR
- City: San Antonio
- Zipcode: 78247
- Subdivision: High Country Estates
- District: North East I.S.D
- Elementary School: Fox Run
- Middle School: Wood
- High School: Madison
- Provided by: Lifestyle Design Realty, LLC
- Contact: Steven Van Orden
- (512) 939-8880

- DMCA Notice
-
DescriptionWelcome to your private retreat from the city's hustle! This charming mid century home, set on nearly 1/3 acre in a coveted neighborhood, offers both tranquility and room to grow. With almost 3,000 square feet of living space, this 4 bedroom, 2 bathroom residence beautifully blends classic style with the opportunity to add your own personal touches. The newly renovated master suite is a true standout, featuring two spacious walk in closets and a spa like ensuite bathroom, creating a luxurious private haven. The heart of the home is an extended living room with a cozy fireplace, ideal for unwinding or hosting friends and family. While some areas of the home may benefit from updates, this offers the perfect canvas to make it uniquely yours. Step outside to your private backyard oasis, which backs to a peaceful creek, offering added privacy with no direct neighbor behind. The expansive yard is perfect for outdoor gatherings, gardening, or simply soaking in the natural beauty of this serene setting. This inviting home is ready for your vision don't miss the chance to make it your own. Information provided is deemed reliable, but is not guaranteed and should be independently verified. Buyer to verify measurements, schools, tax, and perform due diligence.
Payment Calculator
- Principal & Interest -
- Property Tax $
- Home Insurance $
- HOA Fees $
- Monthly -
Features
Building and Construction
- Apprx Age: 47
- Builder Name: Dont know
- Construction: Pre-Owned
- Exterior Features: Brick
- Floor: Ceramic Tile, Wood, Laminate
- Foundation: Slab
- Kitchen Length: 10
- Roof: Composition
- Source Sqft: Appsl Dist
School Information
- Elementary School: Fox Run
- High School: Madison
- Middle School: Wood
- School District: North East I.S.D
Garage and Parking
- Garage Parking: Two Car Garage
Eco-Communities
- Water/Sewer: City
Utilities
- Air Conditioning: One Central
- Fireplace: Not Applicable
- Heating Fuel: Natural Gas
- Heating: Central
- Window Coverings: All Remain
Amenities
- Neighborhood Amenities: None
Finance and Tax Information
- Days On Market: 60
- Home Owners Association Mandatory: None
- Total Tax: 6118
Other Features
- Contract: Exclusive Right To Sell
- Instdir: Judson to Pineway
- Interior Features: Two Living Area
- Legal Desc Lot: 17
- Legal Description: NCB 16396 BLK 3 LOT 17
- Occupancy: Vacant
- Ph To Show: 2102222227
- Possession: Closing/Funding
- Style: One Story
- Views: 26
Owner Information
- Owner Lrealreb: No
Nearby Subdivisions
Autry Pond
Blossom Park
Briarwick
Burning Tree
Burning Wood
Burning Wood (common) / Burnin
Burning Wood/meadowwood
Cedar Grove
Crossing At Green Spring
Eden
Eden (common) / Eden/seven Oak
Eden Roc
Eden/seven Oaks
Elmwood
Emerald Pointe
Fall Creek
Fox Run
Green Spring Valley
Heritage Hills
Hidden Oaks
Hidden Oaks North
High Country
High Country Estates
High Country Ranch
Hill Country Estates
Hunters Mill
Knollcreek Ut7
Legacy Oaks
Longs Creek
Madison Heights
Morning Glen
Mustang Oaks
Oak Ridge Village
Oak View
Oak View Heights
Oakview Heights
Park Hill Commons
Parkside
Pheasant Ridge
Preston Hollow
Ranchland Hills
Redland Oaks
Redland Ranch Elm Cr
Redland Springs
Rose Meadows
Seven Oaks
Spg Ck For/wood Ck Patio
Spring Creek
Spring Creek Forest
St. James Place
Steubing Ranch
Stoneridge
Thousand Oaks Forest
Vista
Vista Subdivision

- Jose Robledo, REALTOR ®
- Premier Realty Group
- I'll Help Get You There
- Mobile: 830.968.0220
- Mobile: 830.968.0220
- joe@mevida.net


