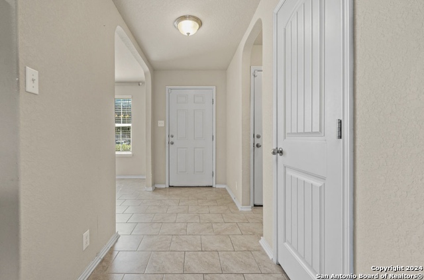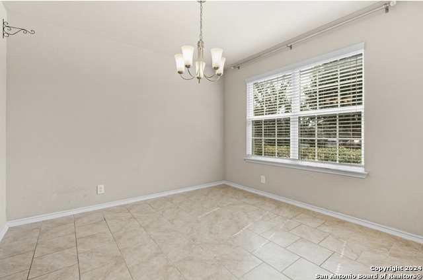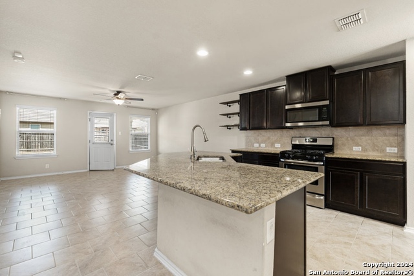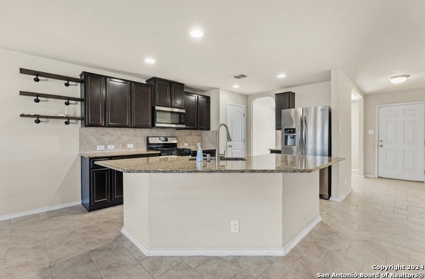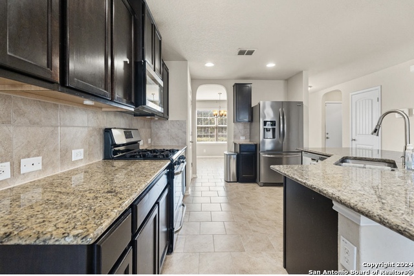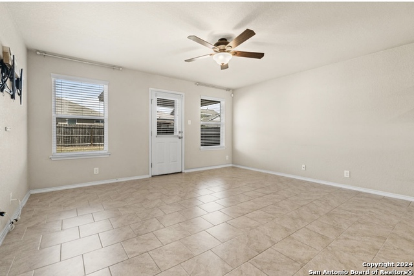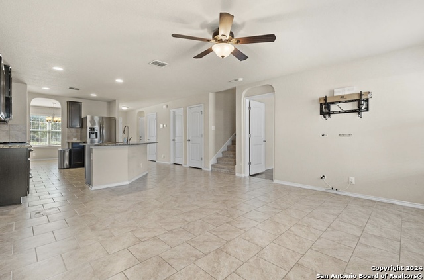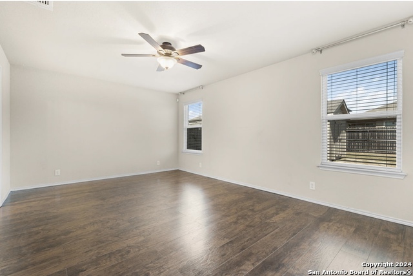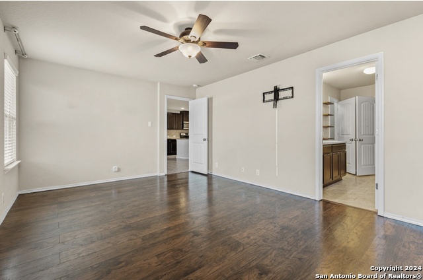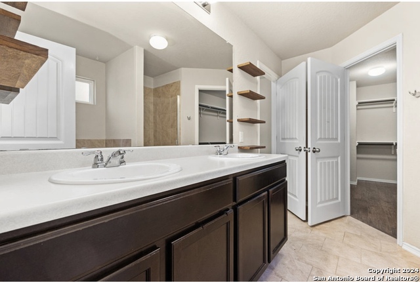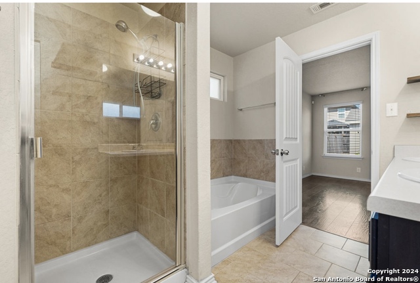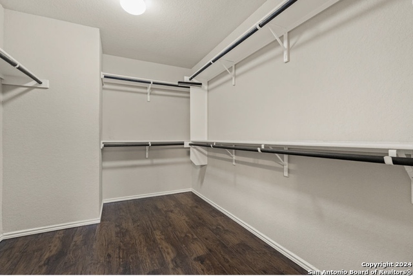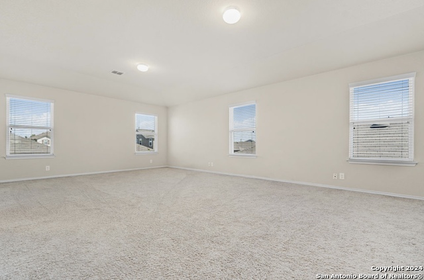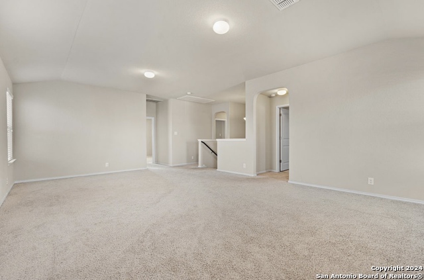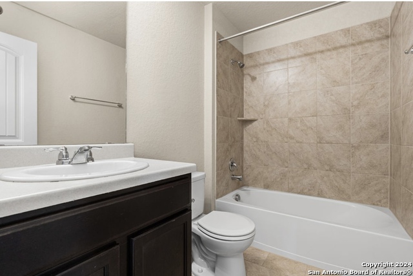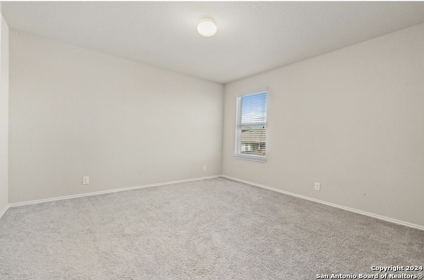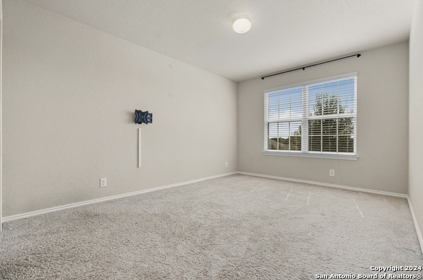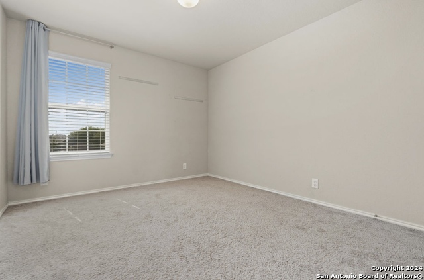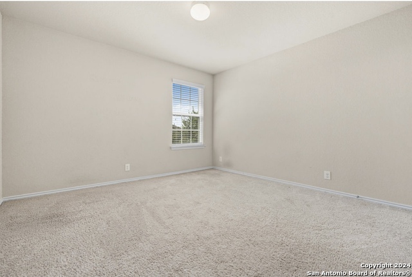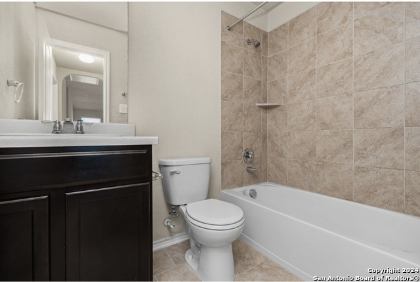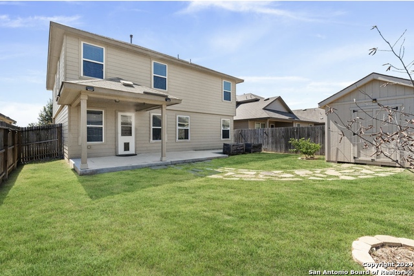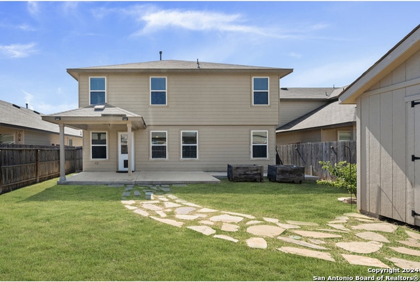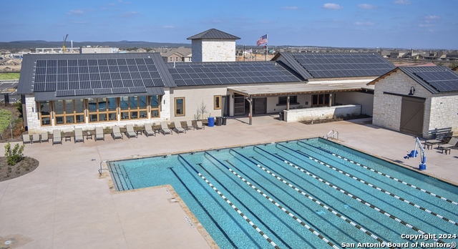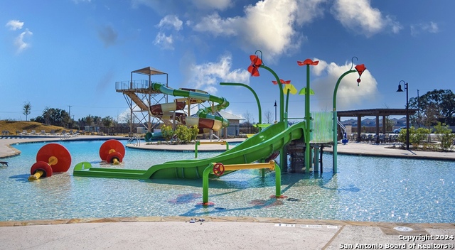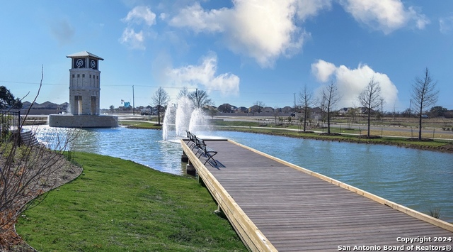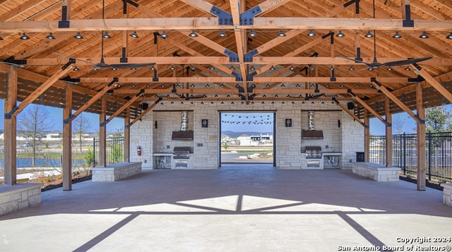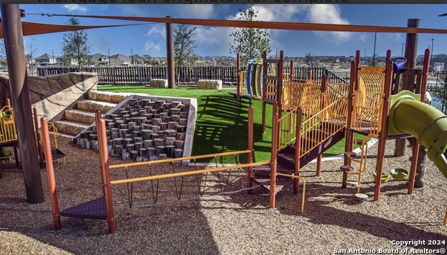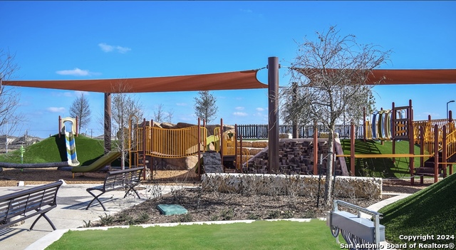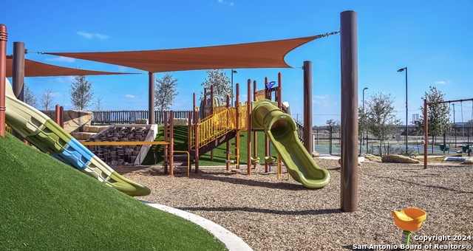14035 Cremello Falls, San Antonio, TX 78254
Property Photos
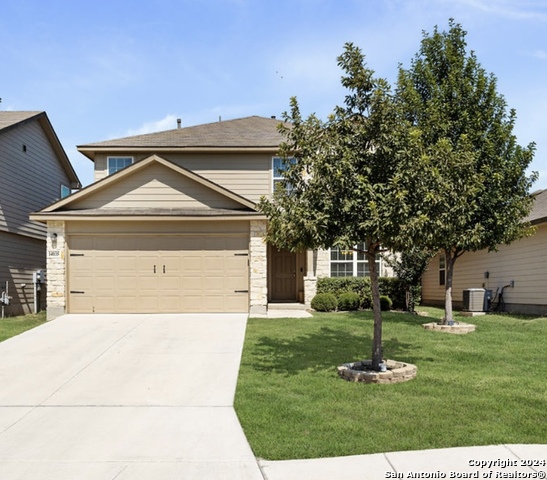
Would you like to sell your home before you purchase this one?
Priced at Only: $336,900
For more Information Call:
Address: 14035 Cremello Falls, San Antonio, TX 78254
Property Location and Similar Properties
Reduced
- MLS#: 1815375 ( Single Residential )
- Street Address: 14035 Cremello Falls
- Viewed: 45
- Price: $336,900
- Price sqft: $126
- Waterfront: No
- Year Built: 2017
- Bldg sqft: 2680
- Bedrooms: 5
- Total Baths: 4
- Full Baths: 3
- 1/2 Baths: 1
- Garage / Parking Spaces: 2
- Days On Market: 72
- Additional Information
- County: BEXAR
- City: San Antonio
- Zipcode: 78254
- Subdivision: Valley Ranch Bexar County
- District: Northside
- Elementary School: Kallison
- Middle School: Straus
- High School: Harlan
- Provided by: Mitchell Realty
- Contact: Jennifer Mata
- (210) 551-3066

- DMCA Notice
-
DescriptionWelcome to this gorgeous 5 bedroom, 3.5 bath home, offering 2,680 square feet of luxurious living space. As you step inside, you'll be greeted by an inviting entry foyer that leads to a separate dining room, a convenient powder room, and a spacious open concept eat in kitchen. This beautifully appointed kitchen features elegant granite countertops and modern stainless steel appliances. The kitchen seamlessly flows into a large living room, which opens up to a generous extended covered patio perfect for entertaining family and friends. The primary suite, located off the living room, offers a tranquil retreat with a large primary bath and an expansive walk in closet. The first floor is carpet free, providing a sleek and easy to maintain environment. The second floor boasts a huge game room, four additional bedrooms, and two full baths. This home is equipped with solar panels, a water softener, and a shed. The community offers fantastic amenities, including two pools, a 24 hour gym, a playground, a splash pad, a basketball court, tennis courts, a fishing pier, a walking trail, and a pavilion. This home combines comfort and convenience in a vibrant, amenity rich setting.
Payment Calculator
- Principal & Interest -
- Property Tax $
- Home Insurance $
- HOA Fees $
- Monthly -
Features
Building and Construction
- Builder Name: DR Horton
- Construction: Pre-Owned
- Exterior Features: Stone/Rock, Siding
- Floor: Carpeting, Ceramic Tile, Vinyl
- Foundation: Slab
- Kitchen Length: 15
- Roof: Composition
- Source Sqft: Appsl Dist
School Information
- Elementary School: Kallison
- High School: Harlan HS
- Middle School: Straus
- School District: Northside
Garage and Parking
- Garage Parking: Two Car Garage
Eco-Communities
- Water/Sewer: Water System, Sewer System, City
Utilities
- Air Conditioning: One Central
- Fireplace: Not Applicable
- Heating Fuel: Natural Gas
- Heating: Central
- Window Coverings: Some Remain
Amenities
- Neighborhood Amenities: Pool, Tennis, Clubhouse, Park/Playground, Jogging Trails, Bike Trails, BBQ/Grill, Basketball Court, Fishing Pier
Finance and Tax Information
- Days On Market: 70
- Home Owners Association Fee: 800
- Home Owners Association Frequency: Annually
- Home Owners Association Mandatory: Mandatory
- Home Owners Association Name: VALLEY RANCH HOA
- Total Tax: 6603.28
Other Features
- Block: 86
- Contract: Exclusive Right To Sell
- Instdir: Heading North on Culebra, right onto Ranch View. Left onto Ranch Bend. Left onto Double Oak. Right onto Cremello Fls
- Interior Features: Two Living Area, Separate Dining Room, Eat-In Kitchen, Two Eating Areas, Island Kitchen, Breakfast Bar, Game Room, Utility Room Inside, Open Floor Plan, Cable TV Available, High Speed Internet, Laundry Main Level, Telephone, Walk in Closets
- Legal Description: CB 4451E (VALLEY RANCH UT-2B), BLOCK 86 LOT 6 2018 NEW ACCT
- Ph To Show: 2102222227
- Possession: Closing/Funding
- Style: Two Story
- Views: 45
Owner Information
- Owner Lrealreb: No
Nearby Subdivisions
Autumn Ridge
Bexar
Braun Hollow
Braun Landings
Braun Oaks
Braun Point
Braun Station
Braun Station West
Braun Willow
Brauns Farm
Breidgewood Estates
Bricewood
Bridgewood
Bridgewood Estates
Bridgewood Sub
Camino Bandera
Canyon Parke
Canyon Pk Est Remuda
Chase Oaks
Corley Farms
Cross Creek
Davis Ranch
Finesilver
Geronimo Forest
Guilbeau Gardens
Guilbeau Park
Heritage Farm
Hills Of Shaenfield
Horizon Ridge
Kallison Ranch
Kallison Ranch Ii - Bexar Coun
Kallison Ranch- Windgate
Laura Heights
Laurel Heights
Meadows At Bridgewood
Oak Grove
Oasis
Prescott Oaks
Remuda Ranch
Remuda Ranch North Subd
Riverstone At Westpointe
Rosemont Heights
Saddlebrook
Sagebrooke
Sagewood
Shaenfield Place
Silver Canyon
Silver Oaks
Silverbrook
Silverbrook Ns
Stagecoach Run
Stagecoach Run Ns
Stillwater Ranch
Stonefield
Stonefield Estates
Talise De Culebra
The Hills Of Shaenfield
The Orchards At Valley Ranch
The Villas At Braun Station
Townsquare
Tribute Ranch
Valley Ranch
Valley Ranch - Bexar County
Waterwheel
Waterwheel Unit 1 Phase 1
Waterwheel Unit 1 Phase 2
Wild Horse Overlook
Wildhorse
Wildhorse At Tausch Farms
Wildhorse Vista
Wind Gate Ranch
Woods End

- Jose Robledo, REALTOR ®
- Premier Realty Group
- I'll Help Get You There
- Mobile: 830.968.0220
- Mobile: 830.968.0220
- joe@mevida.net


