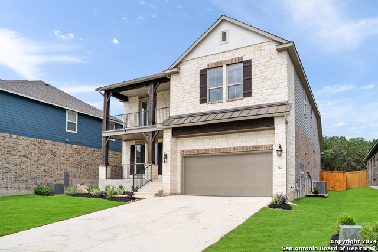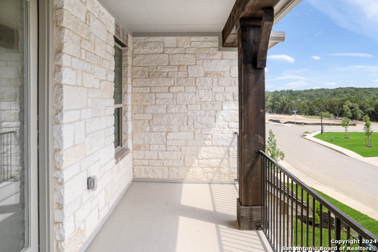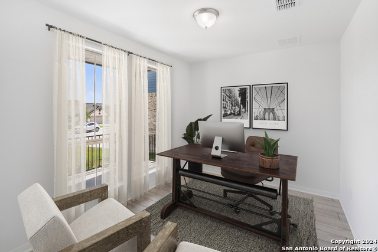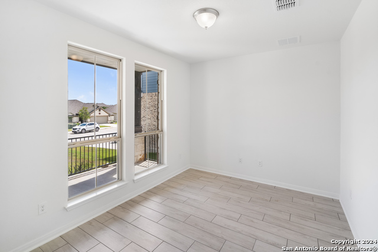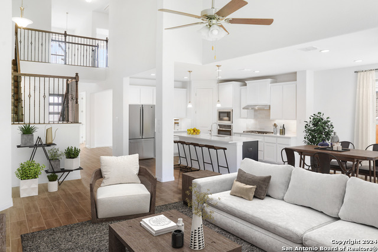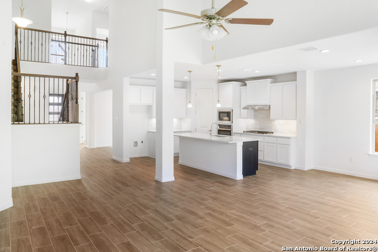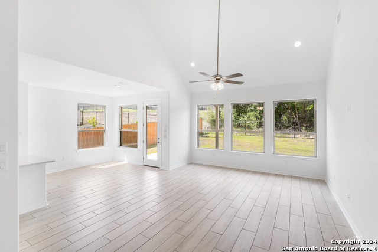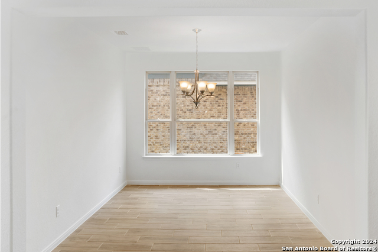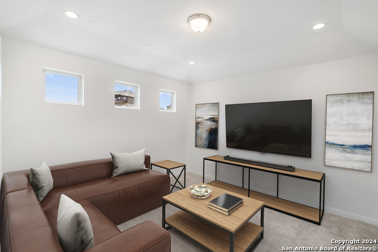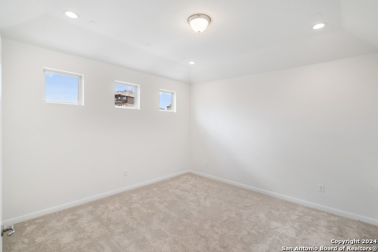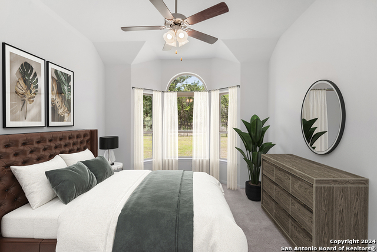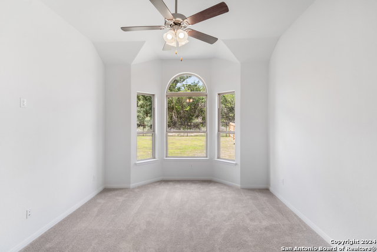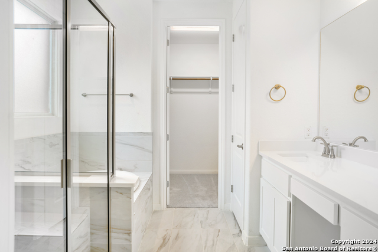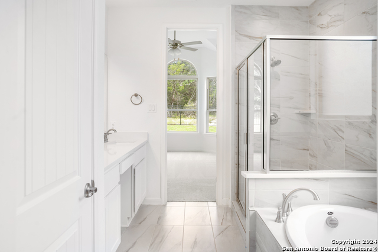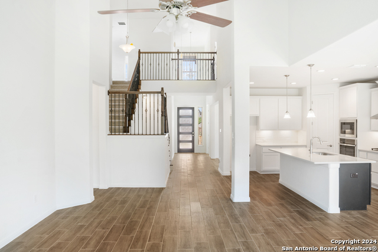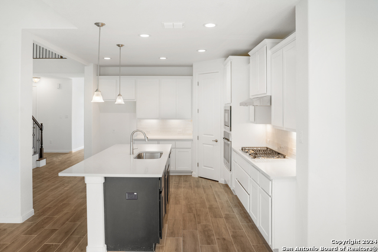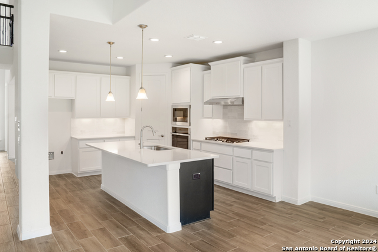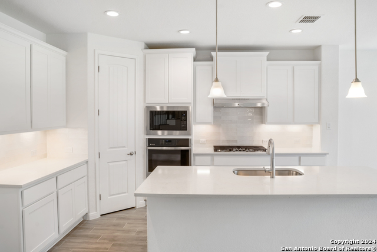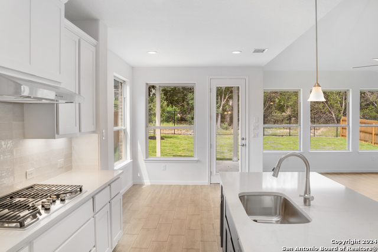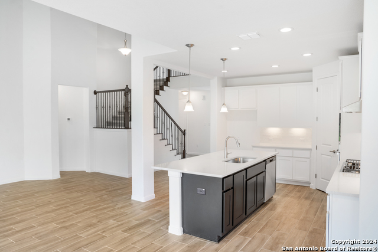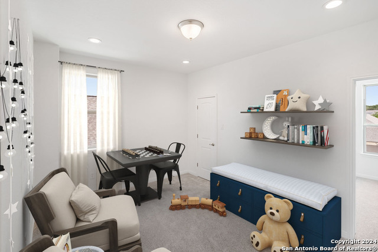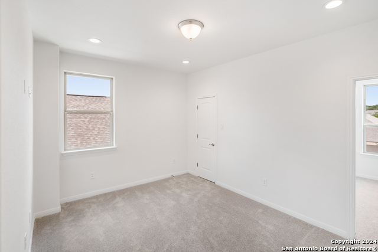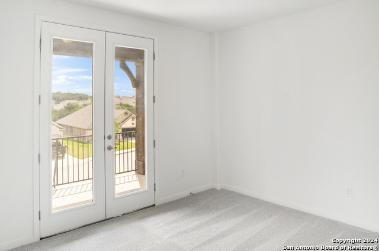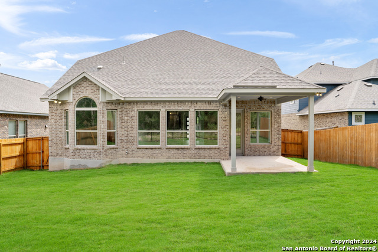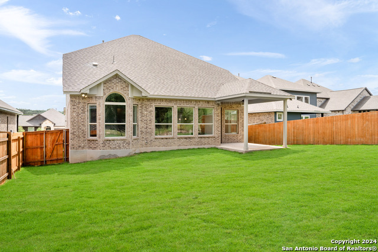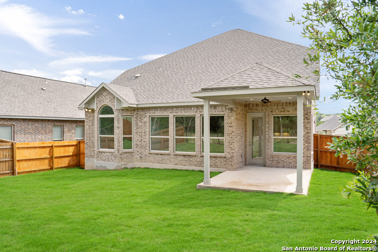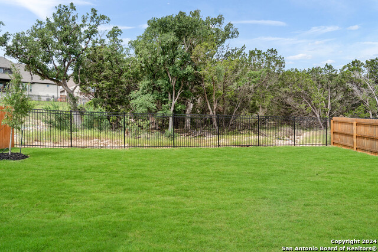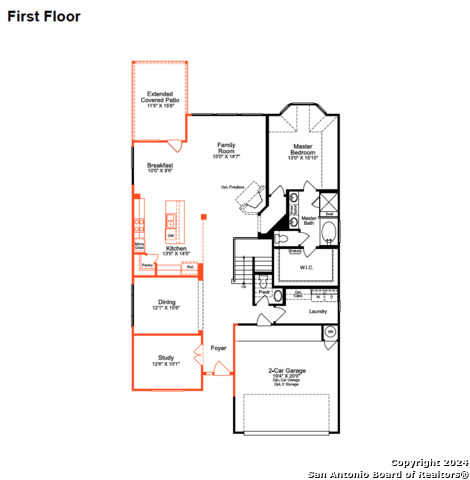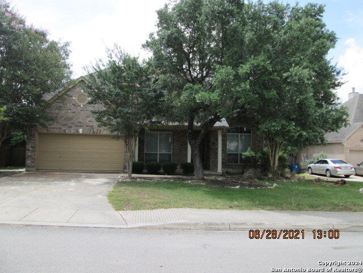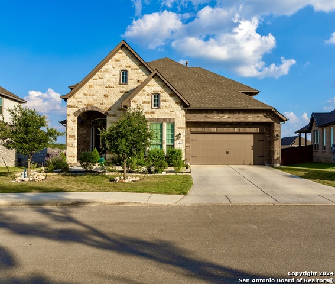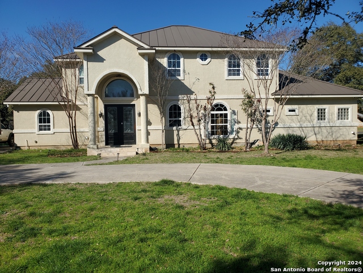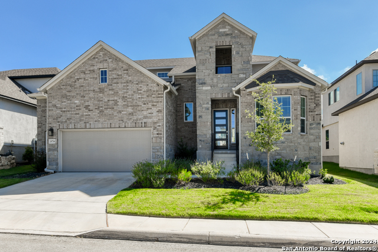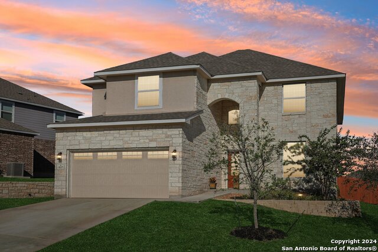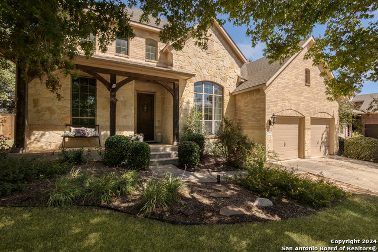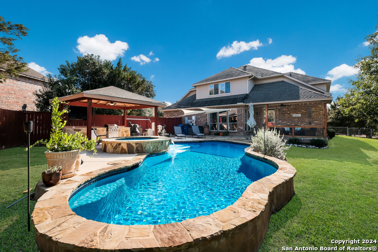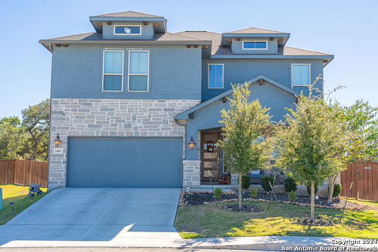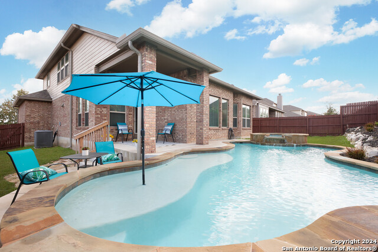25043 Las Pilas, San Antonio, TX 78261
Property Photos
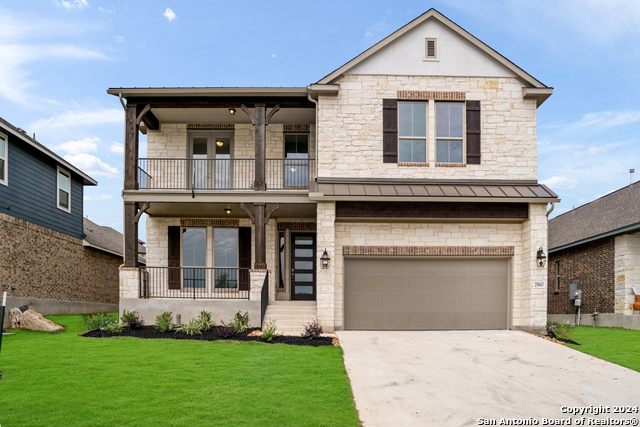
Would you like to sell your home before you purchase this one?
Priced at Only: $656,560
For more Information Call:
Address: 25043 Las Pilas, San Antonio, TX 78261
Property Location and Similar Properties
- MLS#: 1815764 ( Single Residential )
- Street Address: 25043 Las Pilas
- Viewed: 47
- Price: $656,560
- Price sqft: $228
- Waterfront: No
- Year Built: 2024
- Bldg sqft: 2874
- Bedrooms: 4
- Total Baths: 4
- Full Baths: 3
- 1/2 Baths: 1
- Garage / Parking Spaces: 2
- Days On Market: 87
- Additional Information
- County: BEXAR
- City: San Antonio
- Zipcode: 78261
- Subdivision: Monteverde
- District: Judson
- Elementary School: Wortham Oaks
- Middle School: Kitty Hawk
- High School: Veterans Memorial
- Provided by: Keller Williams Heritage
- Contact: Christopher Galvan
- (210) 286-3838

- DMCA Notice
Description
Nestled in the prestigious Cibolo Canyons neighborhood, this stunning Kingsland Plan, Elevation E redefines luxury living. Positioned on a coveted greenbelt lot, this 2,874 sq.ft., 2 story home offers an unparalleled combination of modern design and serene natural surroundings. The open concept layout maximizes space and flow, featuring 4 bedrooms, 3.5 bathrooms, and a 2 car garage. Step into the enhanced gourmet kitchen, complete with custom cabinetry, upgraded quartz countertops, and an elegant designer backsplash. The additional lighting throughout ensures a bright and inviting atmosphere, perfect for entertaining. The extended covered patio offers seamless indoor outdoor living, ideal for enjoying peaceful greenbelt views. The expansive owner's retreat, located on the first floor, serves as a luxurious sanctuary with a spa like ensuite bathroom featuring a soaking tub, walk in shower, and ample closet space. Upstairs, the secondary bedrooms and bathrooms provide privacy and comfort, along with access to the second level balcony. The home also boasts a spacious study, a game room, and an oversized media room for entertainment. Outside, the property includes a fully sodded yard with an irrigation system and a privacy fence, offering both beauty and low maintenance living. Cibolo Canyons's sought after amenities and scenic surroundings make this home a true masterpiece.
Description
Nestled in the prestigious Cibolo Canyons neighborhood, this stunning Kingsland Plan, Elevation E redefines luxury living. Positioned on a coveted greenbelt lot, this 2,874 sq.ft., 2 story home offers an unparalleled combination of modern design and serene natural surroundings. The open concept layout maximizes space and flow, featuring 4 bedrooms, 3.5 bathrooms, and a 2 car garage. Step into the enhanced gourmet kitchen, complete with custom cabinetry, upgraded quartz countertops, and an elegant designer backsplash. The additional lighting throughout ensures a bright and inviting atmosphere, perfect for entertaining. The extended covered patio offers seamless indoor outdoor living, ideal for enjoying peaceful greenbelt views. The expansive owner's retreat, located on the first floor, serves as a luxurious sanctuary with a spa like ensuite bathroom featuring a soaking tub, walk in shower, and ample closet space. Upstairs, the secondary bedrooms and bathrooms provide privacy and comfort, along with access to the second level balcony. The home also boasts a spacious study, a game room, and an oversized media room for entertainment. Outside, the property includes a fully sodded yard with an irrigation system and a privacy fence, offering both beauty and low maintenance living. Cibolo Canyons's sought after amenities and scenic surroundings make this home a true masterpiece.
Payment Calculator
- Principal & Interest -
- Property Tax $
- Home Insurance $
- HOA Fees $
- Monthly -
Features
Building and Construction
- Builder Name: Empire Communities
- Construction: New
- Exterior Features: Brick, 3 Sides Masonry, Stone/Rock, Stucco, Siding
- Floor: Carpeting, Ceramic Tile
- Foundation: Slab
- Kitchen Length: 15
- Roof: Composition
- Source Sqft: Appsl Dist
Land Information
- Lot Description: On Greenbelt, Partially Wooded, Level
School Information
- Elementary School: Wortham Oaks
- High School: Veterans Memorial
- Middle School: Kitty Hawk
- School District: Judson
Garage and Parking
- Garage Parking: Two Car Garage, Attached
Eco-Communities
- Energy Efficiency: Tankless Water Heater, 16+ SEER AC, Programmable Thermostat, Double Pane Windows, Energy Star Appliances, Radiant Barrier
- Green Certifications: HERS 0-85, Energy Star Certified
- Water/Sewer: Water System, Sewer System
Utilities
- Air Conditioning: One Central
- Fireplace: Family Room, Wood Burning, Gas Starter
- Heating Fuel: Natural Gas
- Heating: Central, 1 Unit
- Utility Supplier Elec: CITY
- Utility Supplier Gas: CITY
- Utility Supplier Grbge: PRIVATE
- Utility Supplier Sewer: SAWS
- Utility Supplier Water: SAWS
- Window Coverings: None Remain
Amenities
- Neighborhood Amenities: Controlled Access, Pool, Tennis, Golf Course, Clubhouse, Jogging Trails
Finance and Tax Information
- Days On Market: 215
- Home Owners Association Fee: 743
- Home Owners Association Frequency: Semi-Annually
- Home Owners Association Mandatory: Mandatory
- Home Owners Association Name: CIBOLO CANYONS
- Total Tax: 15470
Rental Information
- Currently Being Leased: No
Other Features
- Block: 18
- Contract: Exclusive Right To Sell
- Instdir: Take Marriott Pkwy from TPC Pkwy. Left on Monteverde Heights. Left on Resort Pkwy. Left at dead end. Left at Las Pilas
- Interior Features: One Living Area, Separate Dining Room, Eat-In Kitchen, Island Kitchen, Walk-In Pantry, Study/Library, Game Room, Media Room, Utility Room Inside, High Ceilings, Open Floor Plan, Cable TV Available, High Speed Internet, Laundry Main Level, Laundry Room, Walk in Closets, Attic - Radiant Barrier Decking
- Legal Desc Lot: 60
- Legal Description: CB 4909B (MONTEVERDE UT-2 PH-4), BLOCK 18 LOT 60 2021- NA PE
- Miscellaneous: Builder 10-Year Warranty, Cluster Mail Box, School Bus
- Occupancy: Vacant
- Ph To Show: 2102222227
- Possession: Closing/Funding
- Style: Two Story, Traditional, Texas Hill Country
- Views: 47
Owner Information
- Owner Lrealreb: No
Similar Properties
Nearby Subdivisions
Amorosa
Belterra
Bulverde 2/the Villages @
Bulverde Village
Bulverde Village-blkhwk/crkhvn
Bulverde Village/the Point
Campanas
Canyon Crest
Cb 4900 (cibolo Canyon Ut-7d)
Century Oaks Estates
Cibolo Canyons
Cibolo Canyons/monteverde
Clear Springs Park
Country Place
Estrella@cibolo Canyons
Fossil Ridge
Indian Springs
Langdon
Madera At Cibolo Canyon
Monte Verde
Monteverde
N/a
Olmos Oaks
Sendero Ranch
Stratford
The Preserve At Indian Springs
Trinity Oaks
Tuscan Oaks
Windmill Ridge Est.
Wortham Oaks
Contact Info

- Jose Robledo, REALTOR ®
- Premier Realty Group
- I'll Help Get You There
- Mobile: 830.968.0220
- Mobile: 830.968.0220
- joe@mevida.net



