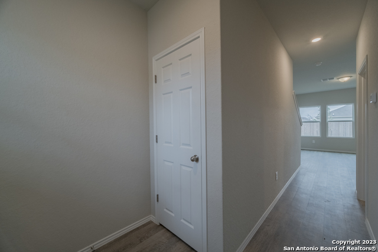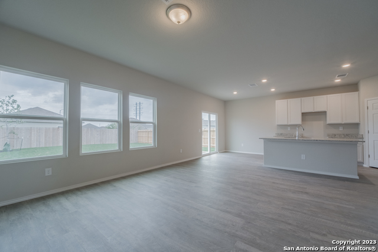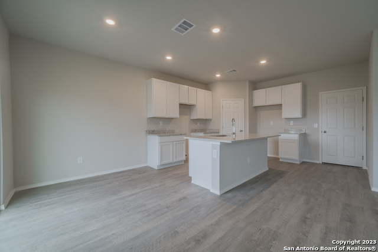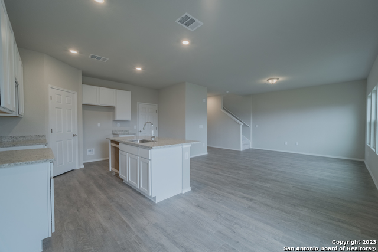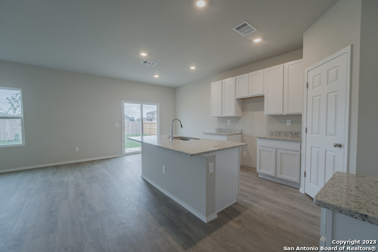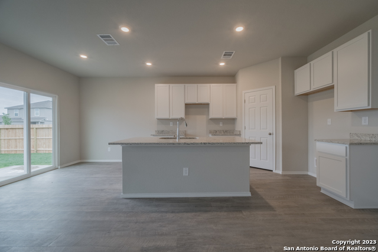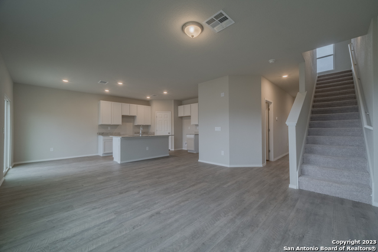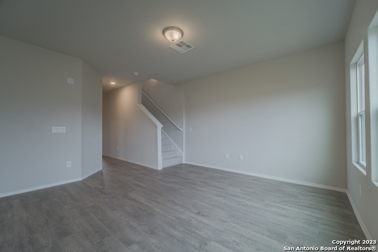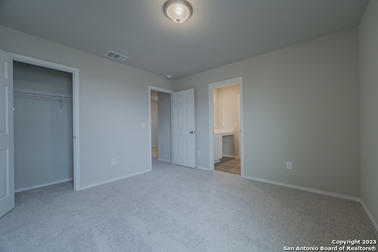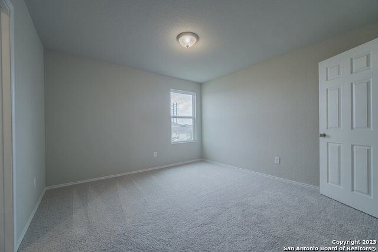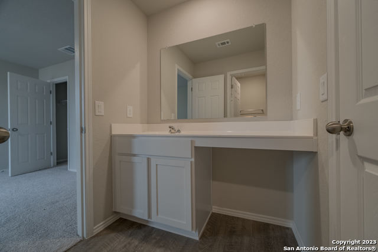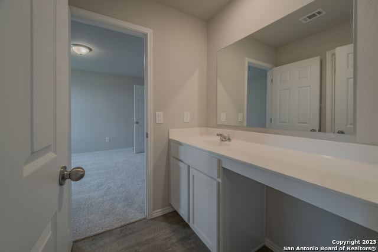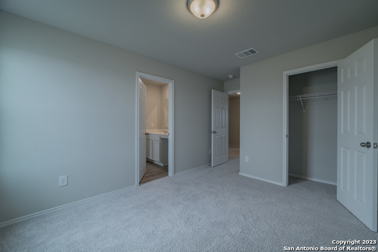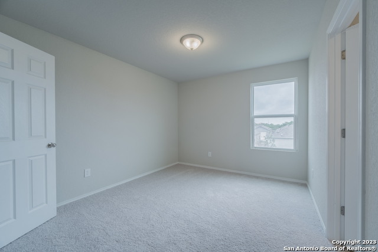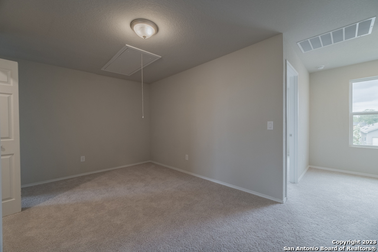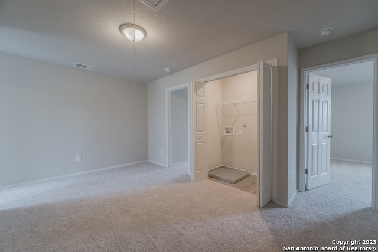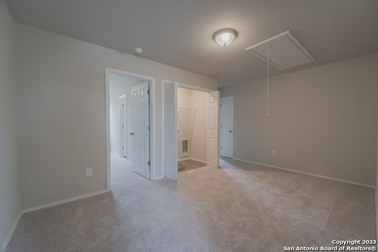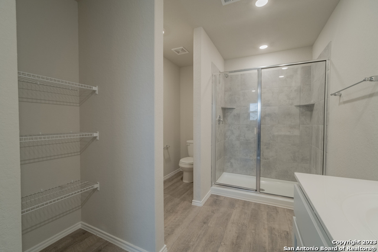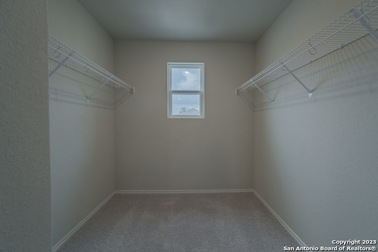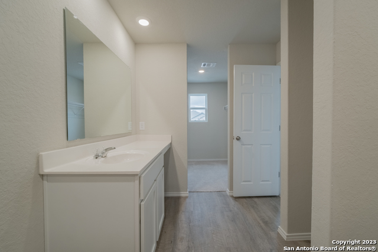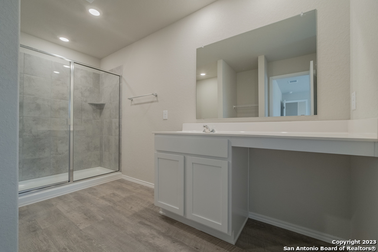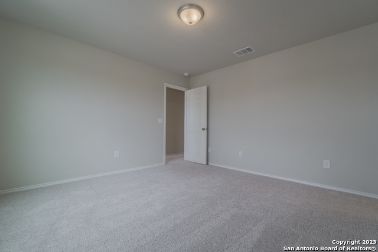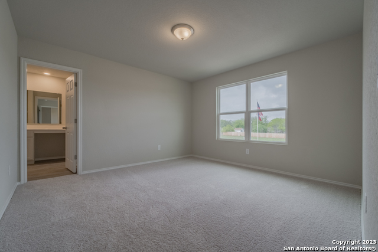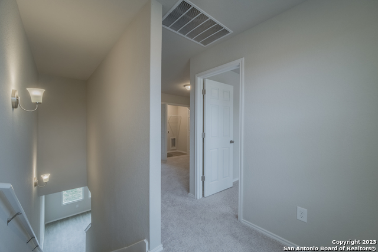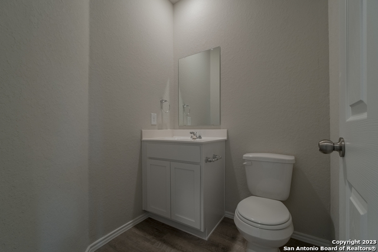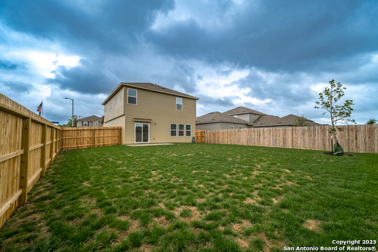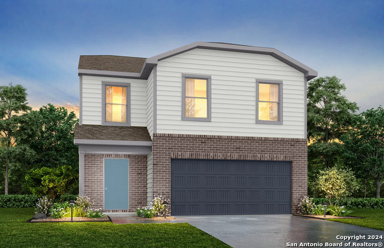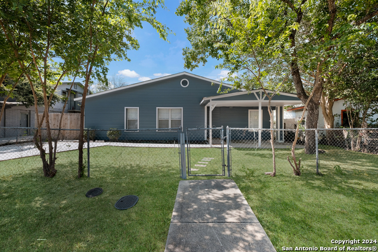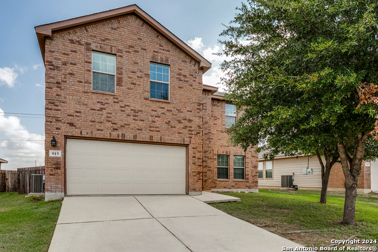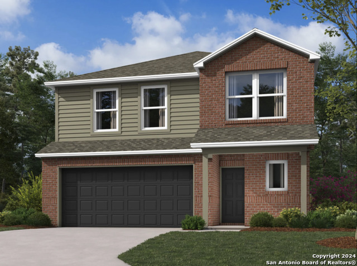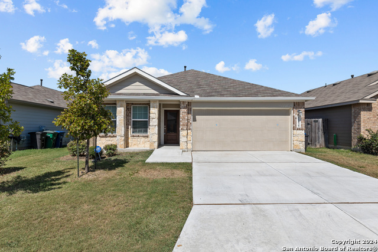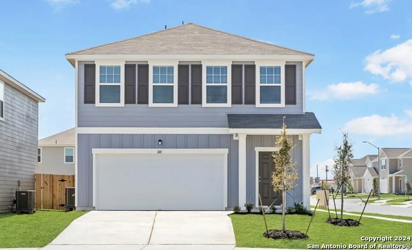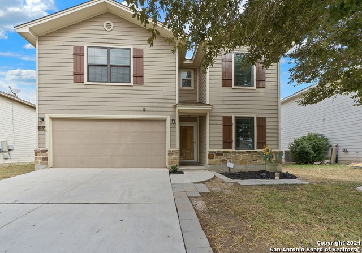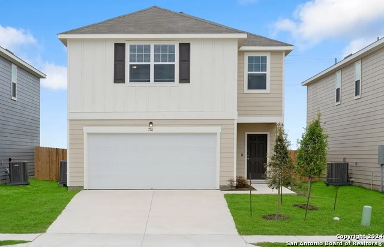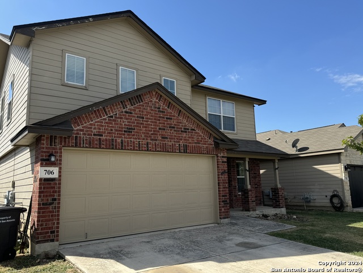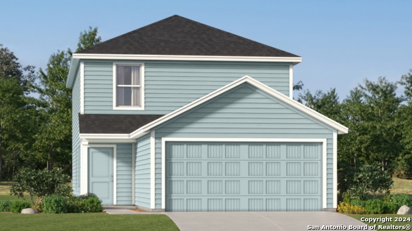1741 Gwen Grove, San Antonio, TX 78221
Property Photos
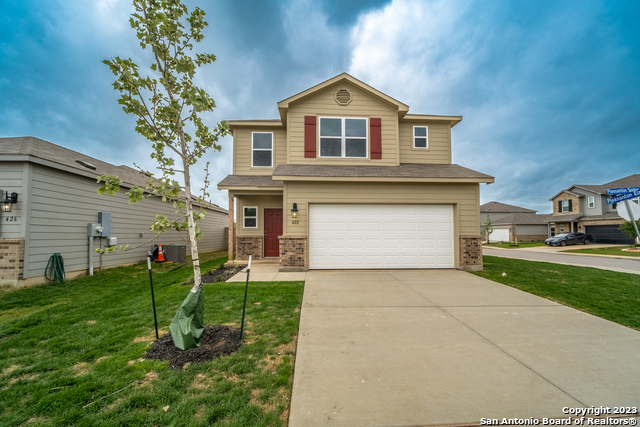
Would you like to sell your home before you purchase this one?
Priced at Only: $247,992
For more Information Call:
Address: 1741 Gwen Grove, San Antonio, TX 78221
Property Location and Similar Properties
- MLS#: 1815775 ( Single Residential )
- Street Address: 1741 Gwen Grove
- Viewed: 55
- Price: $247,992
- Price sqft: $147
- Waterfront: No
- Year Built: 2024
- Bldg sqft: 1689
- Bedrooms: 3
- Total Baths: 3
- Full Baths: 2
- 1/2 Baths: 1
- Garage / Parking Spaces: 2
- Days On Market: 71
- Additional Information
- County: BEXAR
- City: San Antonio
- Zipcode: 78221
- Subdivision: Roosevelt Landing
- District: South San Antonio.
- Elementary School: Hutchins
- Middle School: Zamora
- High School: South San Antonio
- Provided by: Housifi
- Contact: Christopher Marti
- (210) 660-1098

- DMCA Notice
-
DescriptionThe RC Camden plan is a captivating and well designed two story home that combines aesthetic appeal with functional living spaces. With a total of 3 bedrooms and 2.5 bathrooms, the RC Camden plan offers ample living space for a family. Multiple bedrooms allow for private spaces for family members and guests, while the 2.5 bathrooms enhance convenience. The foyer leads to the open concept family room, dining area, and fully equipped kitchen with generous counterspace, corner pantry, and an island. Learn more
Payment Calculator
- Principal & Interest -
- Property Tax $
- Home Insurance $
- HOA Fees $
- Monthly -
Features
Building and Construction
- Builder Name: Rausch Coleman
- Construction: New
- Exterior Features: Brick, Siding
- Floor: Carpeting, Vinyl
- Foundation: Slab
- Roof: Composition
- Source Sqft: Bldr Plans
Land Information
- Lot Improvements: Street Paved, Curbs, Street Gutters, Sidewalks, Streetlights, Asphalt
School Information
- Elementary School: Hutchins
- High School: South San Antonio
- Middle School: Zamora
- School District: South San Antonio.
Garage and Parking
- Garage Parking: Two Car Garage
Eco-Communities
- Energy Efficiency: 13-15 SEER AX, Programmable Thermostat, Double Pane Windows, Energy Star Appliances
- Green Certifications: HERS Rated, HERS 0-85
- Water/Sewer: Water System, Sewer System
Utilities
- Air Conditioning: One Central
- Fireplace: Not Applicable
- Heating Fuel: Electric
- Heating: Central
- Window Coverings: None Remain
Amenities
- Neighborhood Amenities: None
Finance and Tax Information
- Days On Market: 58
- Home Owners Association Fee: 450
- Home Owners Association Frequency: Annually
- Home Owners Association Mandatory: Mandatory
- Home Owners Association Name: ROOSEVELT LANDING HOA
Other Features
- Block: 84
- Contract: Exclusive Right To Sell
- Instdir: From I-410 exit Zarzamora St., turn onto W Chavaneaux Rd. Left onto Mainsail Rd. Model home will be on the right. 9627 Mainsail Rd
- Interior Features: Two Living Area, Island Kitchen, Breakfast Bar, Loft, Utility Room Inside, All Bedrooms Upstairs, Open Floor Plan, Cable TV Available, High Speed Internet, Laundry Upper Level, Walk in Closets
- Legal Desc Lot: 10
- Legal Description: Lot 10 Block 84
- Miscellaneous: Builder 10-Year Warranty
- Ph To Show: 210-485-5017
- Possession: Closing/Funding
- Style: Two Story, Traditional
- Views: 55
Owner Information
- Owner Lrealreb: No
Similar Properties

- Jose Robledo, REALTOR ®
- Premier Realty Group
- I'll Help Get You There
- Mobile: 830.968.0220
- Mobile: 830.968.0220
- joe@mevida.net


