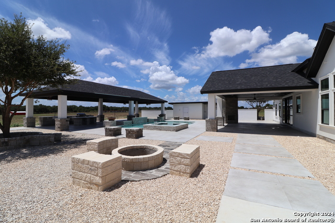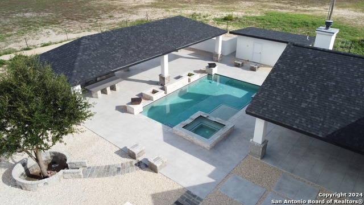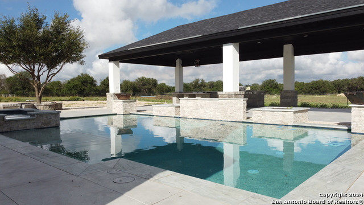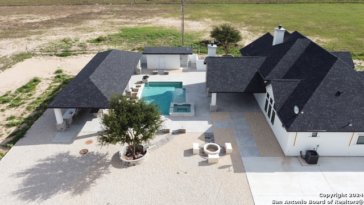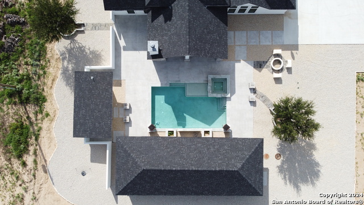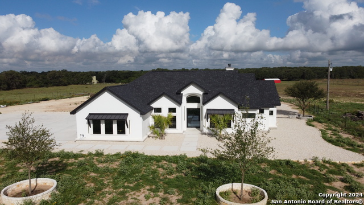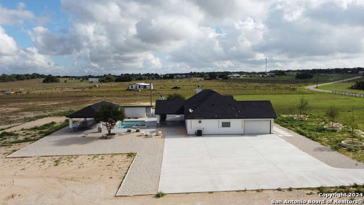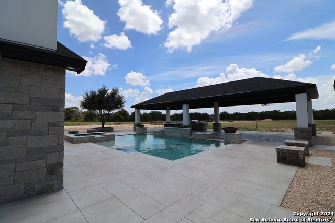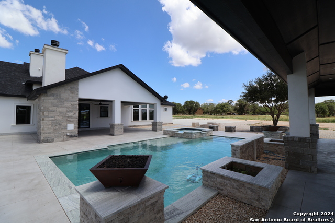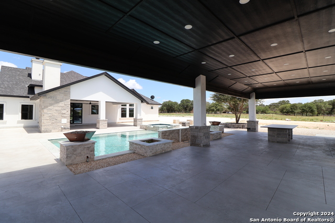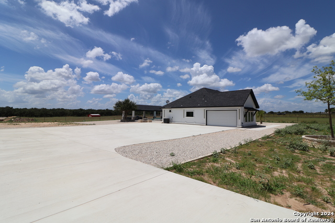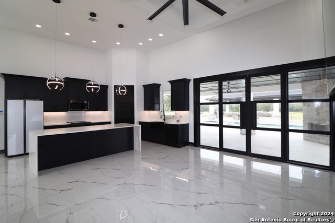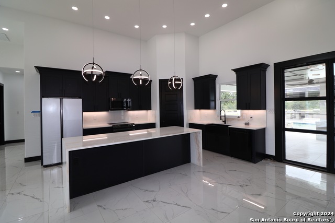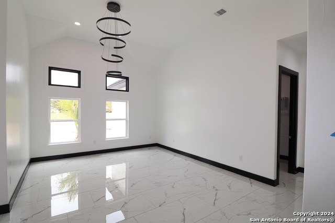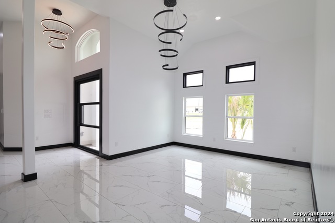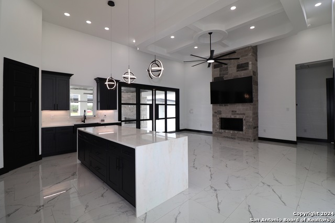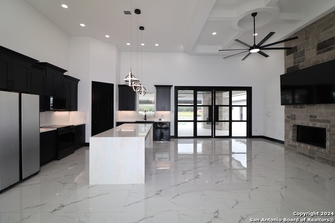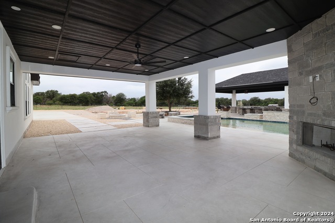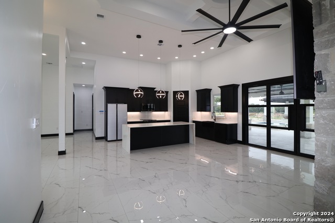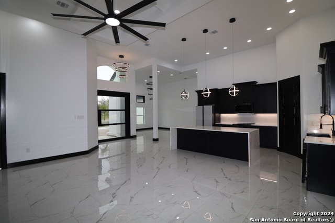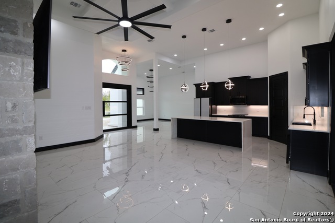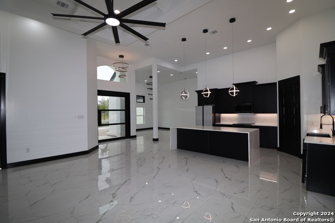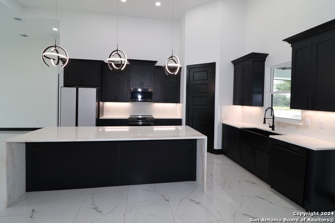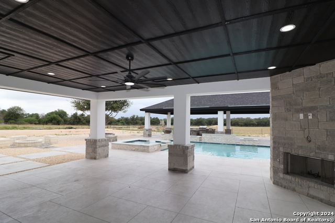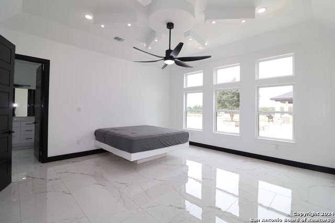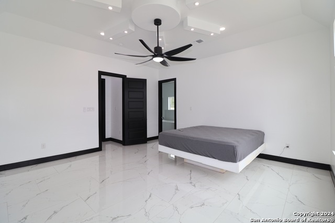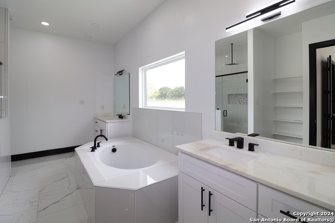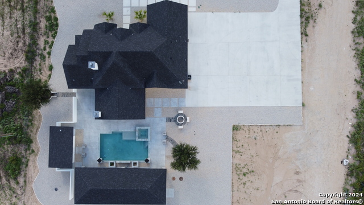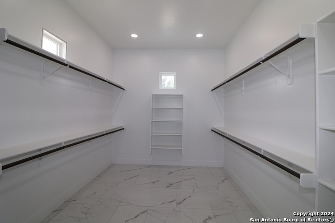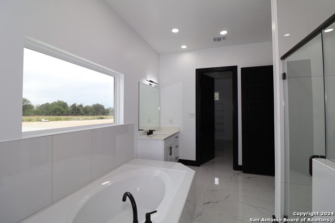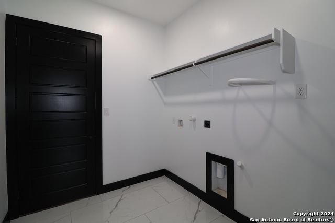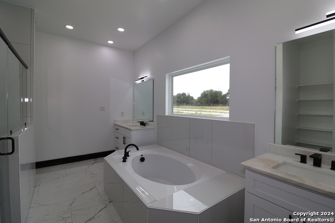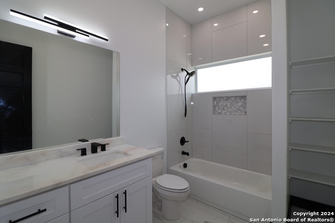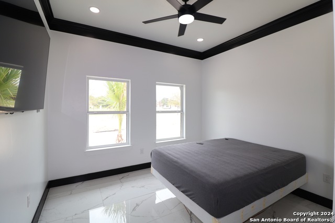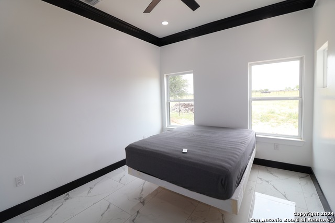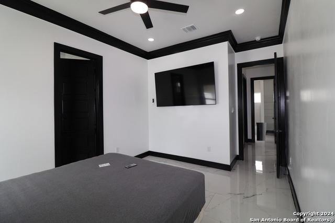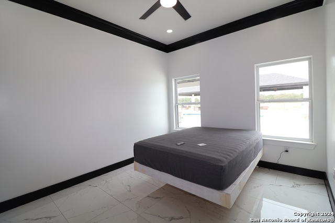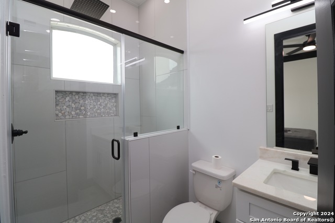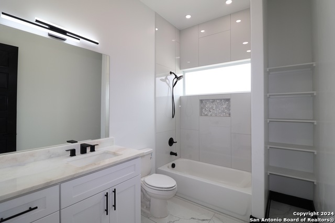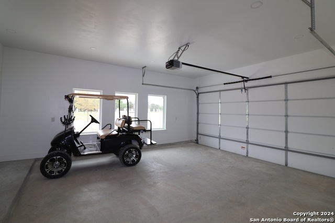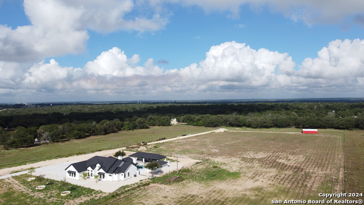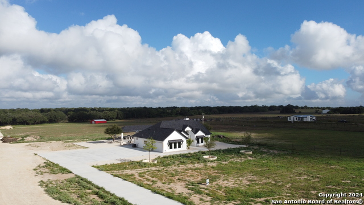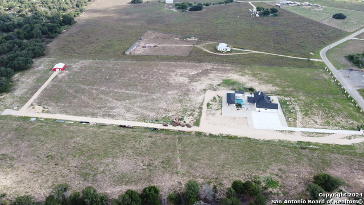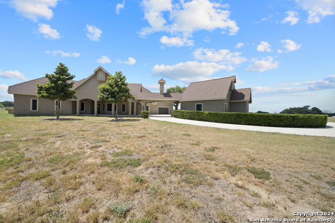169 County Road 6812, Natalia, TX 78059
Property Photos

Would you like to sell your home before you purchase this one?
Priced at Only: $950,000
For more Information Call:
Address: 169 County Road 6812, Natalia, TX 78059
Property Location and Similar Properties
- MLS#: 1815805 ( Single Residential )
- Street Address: 169 County Road 6812
- Viewed: 53
- Price: $950,000
- Price sqft: $388
- Waterfront: No
- Year Built: 2023
- Bldg sqft: 2450
- Bedrooms: 4
- Total Baths: 3
- Full Baths: 3
- Garage / Parking Spaces: 2
- Days On Market: 70
- Additional Information
- County: MEDINA
- City: Natalia
- Zipcode: 78059
- Subdivision: Peanut Valley
- District: Lytle
- Elementary School: Lytle
- Middle School: Lytle
- High School: Lytle
- Provided by: Vortex Realty
- Contact: Angela Barcenas
- (210) 463-2892

- DMCA Notice
-
DescriptionWelcome to your dream home! Just 30 minutes from downtown! This stunning 4 bedroom estate sits on a 9 acre property, offering the perfect balance of tranquility and convenience. Enjoy a resort like lifestyle with a beautiful in ground pool and a relaxing hot tub. The outdoor spaces are perfect for entertaining, with a large patio featuring a cozy fireplace and a covered poolside patio equipped with a built in grill. Inside, you'll be greeted by high ceilings and an open layout, and large format tile flooring (no carpet!). The large principal suite boasts a luxurious bath and a walk in closet that will exceed all your expectations. Your guests will also appreciate the privacy of their own guest suite, while two additional bedrooms provide ample space for family or home office needs. This is the ultimate retreat for those seeking comfort, luxury, and a peaceful lifestyle all within easy reach of the city!
Payment Calculator
- Principal & Interest -
- Property Tax $
- Home Insurance $
- HOA Fees $
- Monthly -
Features
Building and Construction
- Builder Name: Progresso Builders LLC
- Construction: New
- Exterior Features: Stucco
- Floor: Ceramic Tile
- Foundation: Slab
- Kitchen Length: 18
- Roof: Composition
- Source Sqft: Bldr Plans
School Information
- Elementary School: Lytle
- High School: Lytle
- Middle School: Lytle
- School District: Lytle
Garage and Parking
- Garage Parking: Two Car Garage
Eco-Communities
- Water/Sewer: Water System, Septic
Utilities
- Air Conditioning: Two Central
- Fireplace: One
- Heating Fuel: Electric
- Heating: Central
- Window Coverings: None Remain
Amenities
- Neighborhood Amenities: None
Finance and Tax Information
- Days On Market: 67
- Home Owners Association Mandatory: None
- Total Tax: 12042.51
Other Features
- Contract: Exclusive Right To Sell
- Instdir: HWY 35 S towards Laredo, exit 127 towards FM 471/natalia, U turn back to the access rd and towards the end of the road left on CR 6812, property is about 500 ft on the left.
- Interior Features: One Living Area, Separate Dining Room, Eat-In Kitchen, Two Eating Areas, Island Kitchen, Breakfast Bar, Walk-In Pantry, Utility Room Inside, 1st Floor Lvl/No Steps, High Ceilings, Open Floor Plan, All Bedrooms Downstairs, Laundry Lower Level, Laundry Room
- Legal Desc Lot: 18
- Legal Description: PEANUT VALLEY LOT 18
- Ph To Show: (210)222-2227
- Possession: Closing/Funding
- Style: One Story
- Views: 53
Owner Information
- Owner Lrealreb: No
Similar Properties

- Jose Robledo, REALTOR ®
- Premier Realty Group
- I'll Help Get You There
- Mobile: 830.968.0220
- Mobile: 830.968.0220
- joe@mevida.net


