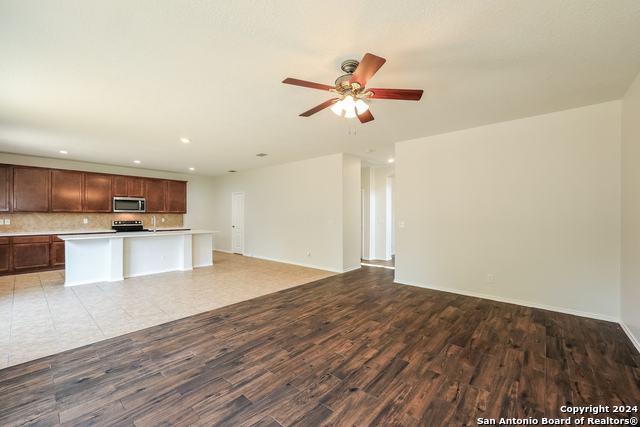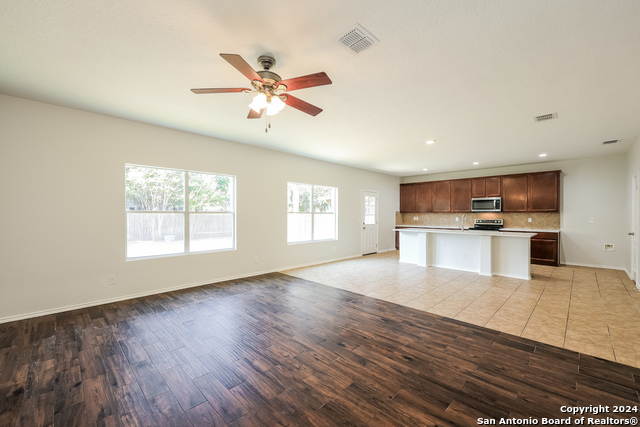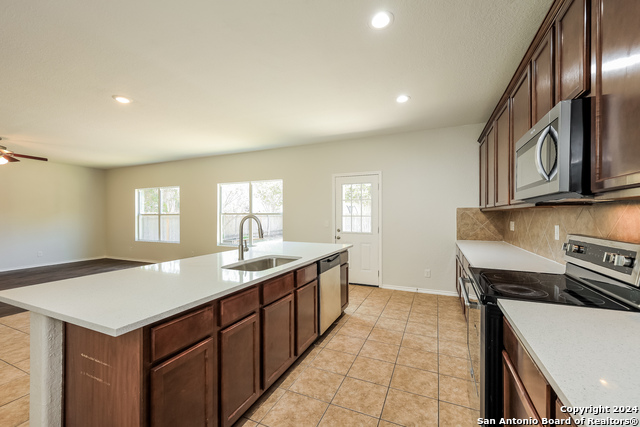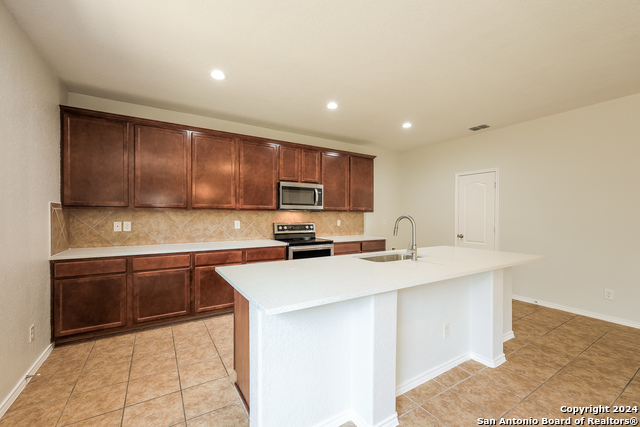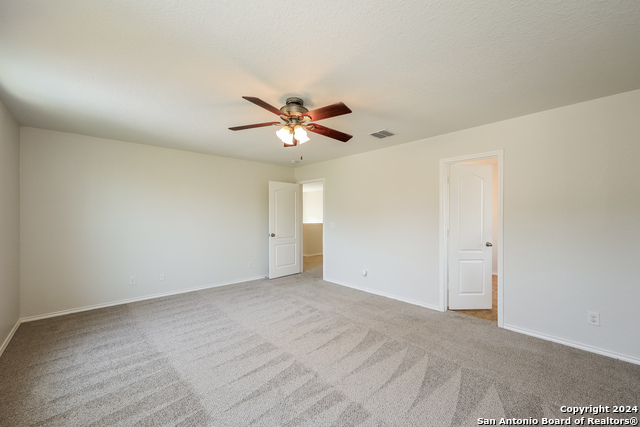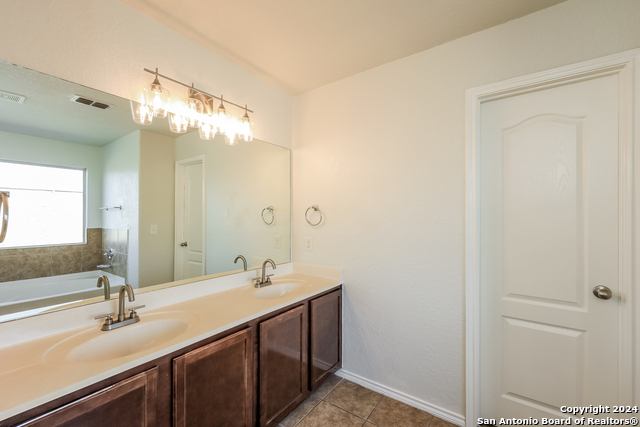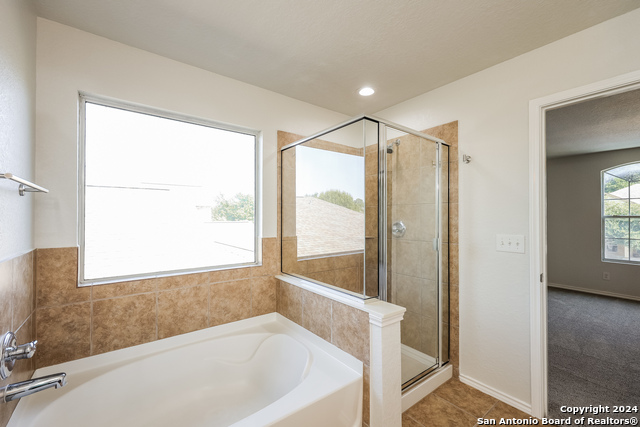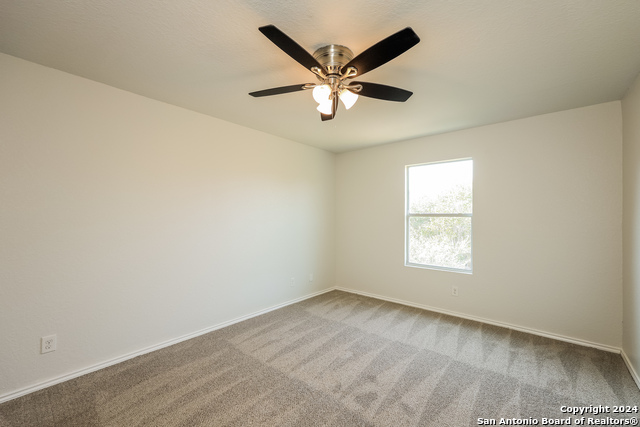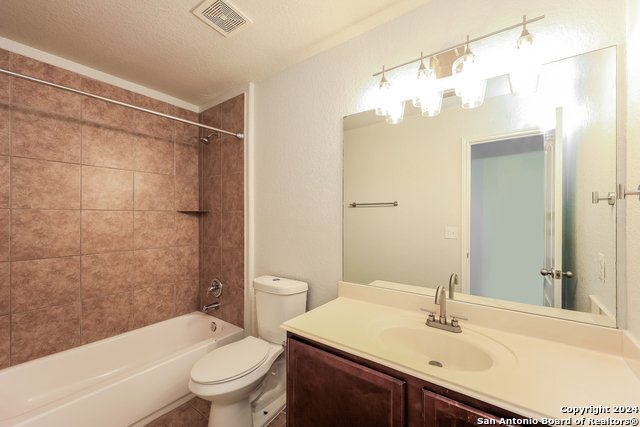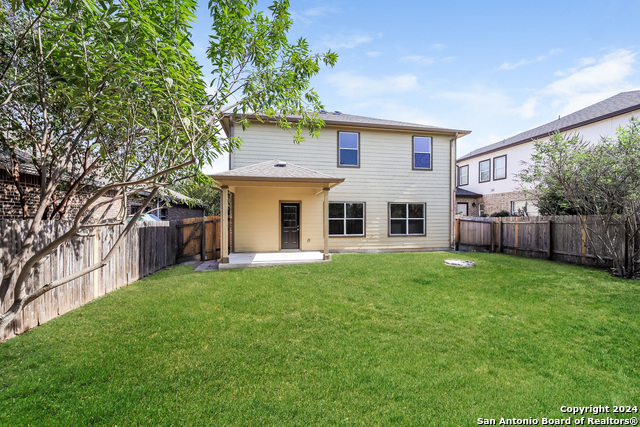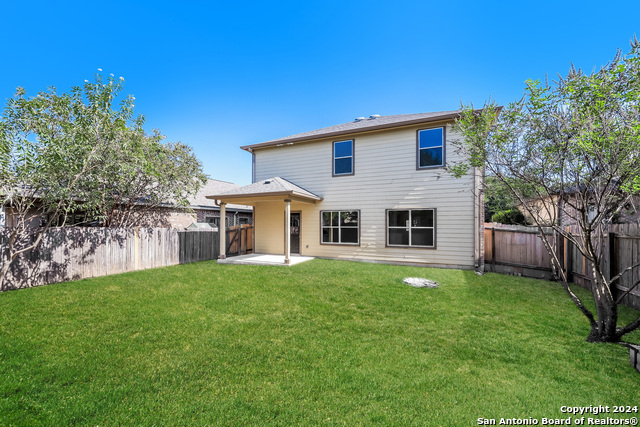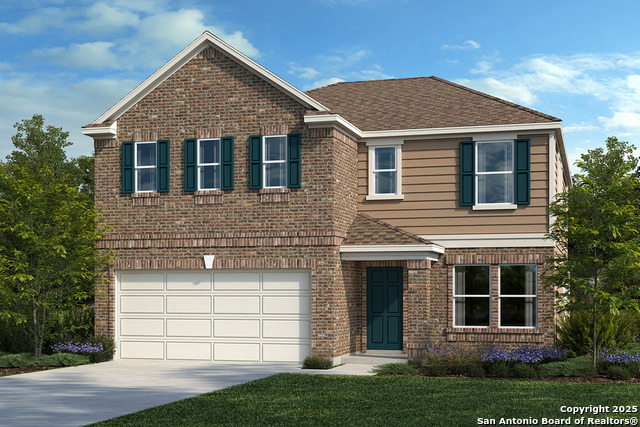108 Kassel Dr, Boerne, TX 78006
Property Photos
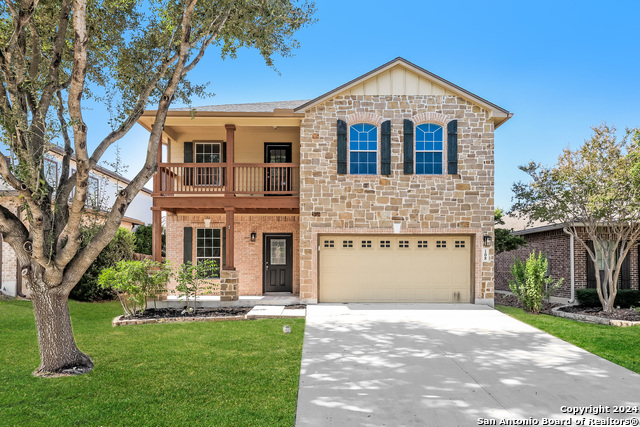
Would you like to sell your home before you purchase this one?
Priced at Only: $394,900
For more Information Call:
Address: 108 Kassel Dr, Boerne, TX 78006
Property Location and Similar Properties
- MLS#: 1815999 ( Single Residential )
- Street Address: 108 Kassel Dr
- Viewed: 69
- Price: $394,900
- Price sqft: $147
- Waterfront: No
- Year Built: 2010
- Bldg sqft: 2690
- Bedrooms: 4
- Total Baths: 3
- Full Baths: 2
- 1/2 Baths: 1
- Garage / Parking Spaces: 2
- Days On Market: 183
- Additional Information
- County: KENDALL
- City: Boerne
- Zipcode: 78006
- Subdivision: The Woods
- District: Boerne
- Elementary School: Fabra
- Middle School: Boerne Middle N
- High School: Boerne
- Provided by: Offerpad Brokerage, LLC
- Contact: Jennifer Healy
- (210) 996-1620

- DMCA Notice
Description
This inviting two story home features four spacious bedrooms and two bathrooms, thoughtfully designed for modern living. The heart of the home is the open concept kitchen, complete with a stylish island, seamlessly flowing into the cozy family living space, accentuated by large windows that fill the area with natural light. Upstairs, you'll find all the bedrooms, along with a convenient loft and laundry room, offering both privacy and functionality. The expansive backyard is perfect for outdoor gatherings, featuring a covered porch that invites relaxation and enjoyment of the beautiful surroundings.
Description
This inviting two story home features four spacious bedrooms and two bathrooms, thoughtfully designed for modern living. The heart of the home is the open concept kitchen, complete with a stylish island, seamlessly flowing into the cozy family living space, accentuated by large windows that fill the area with natural light. Upstairs, you'll find all the bedrooms, along with a convenient loft and laundry room, offering both privacy and functionality. The expansive backyard is perfect for outdoor gatherings, featuring a covered porch that invites relaxation and enjoyment of the beautiful surroundings.
Payment Calculator
- Principal & Interest -
- Property Tax $
- Home Insurance $
- HOA Fees $
- Monthly -
Features
Building and Construction
- Apprx Age: 15
- Builder Name: unknown
- Construction: Pre-Owned
- Exterior Features: Stone/Rock
- Floor: Carpeting, Ceramic Tile
- Foundation: Slab
- Kitchen Length: 18
- Roof: Composition
- Source Sqft: Appsl Dist
School Information
- Elementary School: Fabra
- High School: Boerne
- Middle School: Boerne Middle N
- School District: Boerne
Garage and Parking
- Garage Parking: Two Car Garage
Eco-Communities
- Water/Sewer: City
Utilities
- Air Conditioning: Heat Pump
- Fireplace: Not Applicable
- Heating Fuel: Electric
- Heating: Heat Pump
- Window Coverings: None Remain
Amenities
- Neighborhood Amenities: None
Finance and Tax Information
- Days On Market: 167
- Home Owners Association Fee: 208
- Home Owners Association Frequency: Quarterly
- Home Owners Association Mandatory: Mandatory
- Home Owners Association Name: WOODS OF FREDERICK CREEK
- Total Tax: 5278.42
Other Features
- Block: 16
- Contract: Exclusive Right To Sell
- Instdir: Head northwest on I-10 W Take exit 539 toward Johns Rd Turn right onto Hampton Pl Turn right onto Hampton Run E Turn right onto Lattimore Blvd Turn right onto Kassel Dr Home is on the right
- Interior Features: Two Living Area
- Legal Description: THE WOODS OF FREDERICK CREEK UNIT 1 BLK 16 LOT 9, .14 ACRES
- Occupancy: Vacant
- Ph To Show: 800-746-9464
- Possession: Closing/Funding
- Style: Two Story
- Views: 69
Owner Information
- Owner Lrealreb: No
Similar Properties
Nearby Subdivisions
(cobcentral) City Of Boerne Ce
(smdy Area) Someday Area
Anaqua Springs Ranch
Balcones Creek
Bent Tree
Bentwood
Bergenplatz Ranches
Bisdn
Bluegrass
Boerne
Boerne Crossing
Boerne Heights
Caliza Reserve
Champion Heights - Kendall Cou
Chaparral Creek
Cheevers
Cibolo Crossing
Cibolo Oaks Landing
City
Cordillera Ranch
Corley Farms
Cottages On Oak Park
Country Bend
Coveney Ranch
Creekside
Cypress Bend On The Guadalupe
Diamond Ridge
Dienger Addition
Dietert
Dove Country Farm
Durango Reserve
Eastland Terr/boerne
Elm Springs
English Oaks
Esperanza
Esperanza - Kendall County
Esperanza Ph 1
Estancia
Fox Falls
Friendly Hills
Garden Estates
George's Ranch
Greco Bend
Green Meadows
Hidden Oaks
High Point Ranch Subdivision
Highland Park
Highlands Ranch
Hill View Acres
Indian Acres
Inspiration Hill # 2
Inspiration Hills
Irons & Grahams Addition
Kendall Creek Estates
Kendall Woods Estate
Kendall Woods Estates
La Cancion
Lake Country
Lakeside Acres
Limestone Ranch
Menger Springs
Miralomas
Miralomas Garden Homes Unit 1
Moosehead Manor
N/a
Na
Not In Defined Subdivision
Oak Park
Oak Park Addition
Oak Park Cottages
Out/comfort
Out/kendall Co.
Overlook At Creekside Unit 2
Pecan Springs
Platten Creek
Pleasant Valley
Ranger Creek
Regency At Esperanza
Regency At Esperanza - Flamenc
Regency At Esperanza Sardana
Regent Park
River Mountain Ranch
River View
Rolling Acres
Rosewood Gardens
Sabinas Creek Ranch
Sabinas Creek Ranch Phase 2
Saddle Club Estates
Saddlehorn
Scenic Crest
Schertz Addition
Serenity Oaks Estates
Shadow Valley Ranch
Shoreline Park
Silver Hills
Skyview Acres
Sonderland
Southern Oaks
Springs Of Cordillera Ranch
Stonegate
Sundance Ranch
Sunrise
Tapatio Springs
The Crossing
The Heartland At Tapatio Sprin
The Ranches At Creekside
The Reserve At Saddlehorn
The Villas At Hampton Place
The Woods
The Woods Of Boerne Subdivisio
The Woods Of Frederick Creek
Threshold Ranch
Trails Of Herff Ranch
Trailwood
Twin Canyon Ranch
Villas At Hampton Place
Waterstone
Windmill Ranch
Windwood Es
Woods Of Frederick Creek
Woodside Village
Contact Info

- Jose Robledo, REALTOR ®
- Premier Realty Group
- I'll Help Get You There
- Mobile: 830.968.0220
- Mobile: 830.968.0220
- joe@mevida.net



