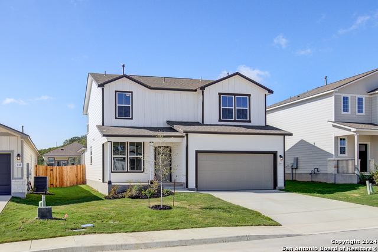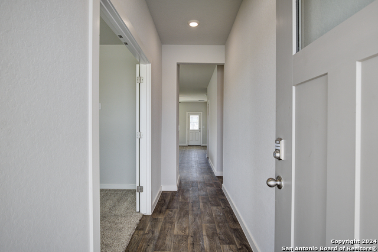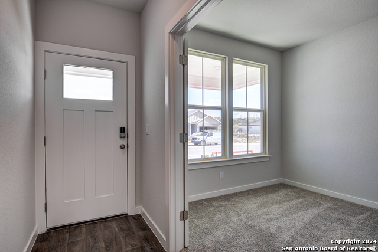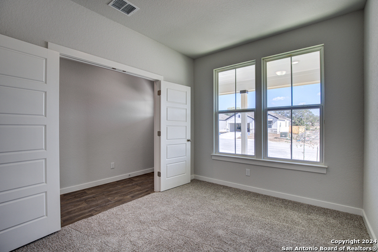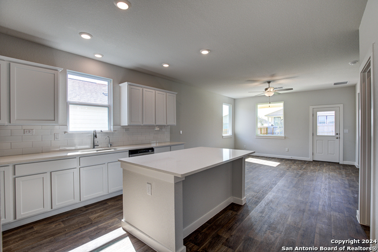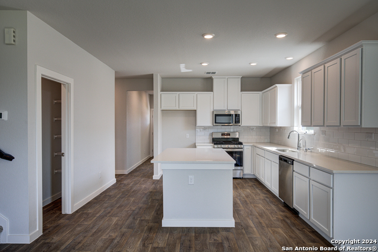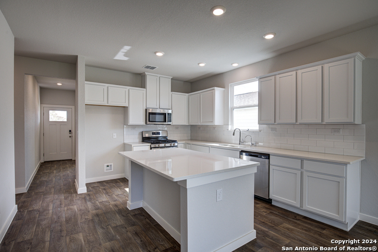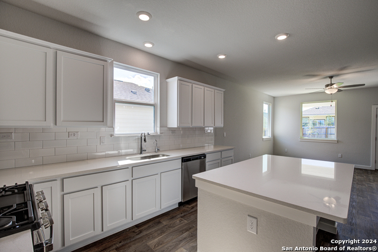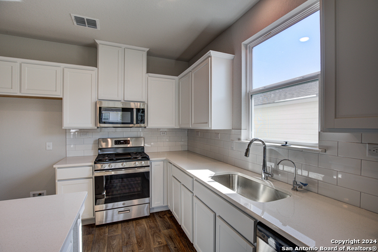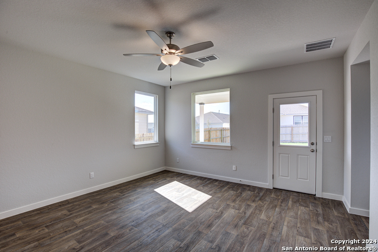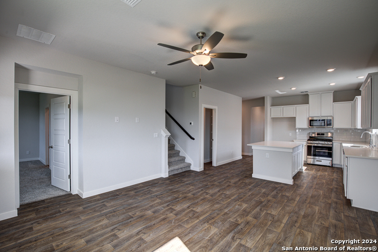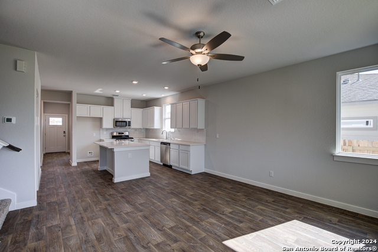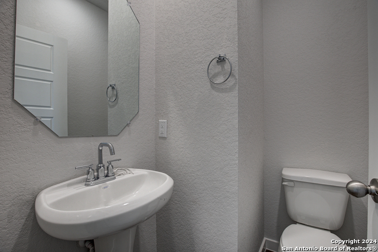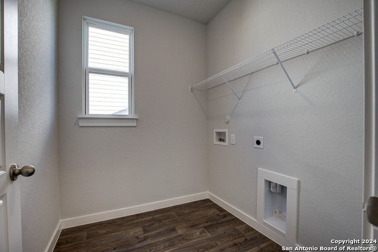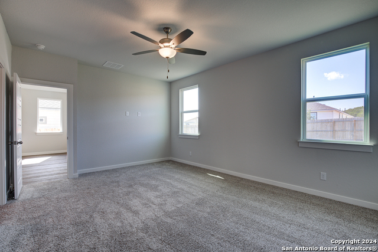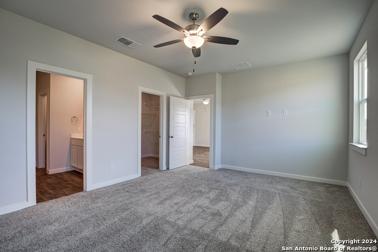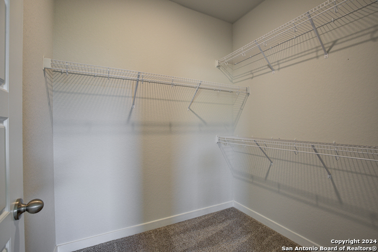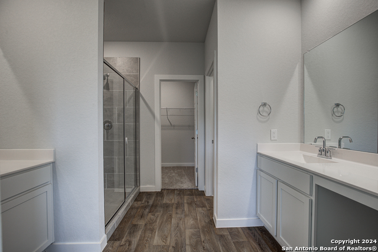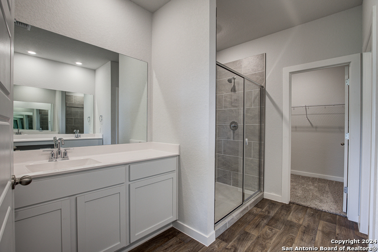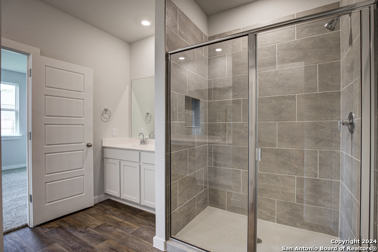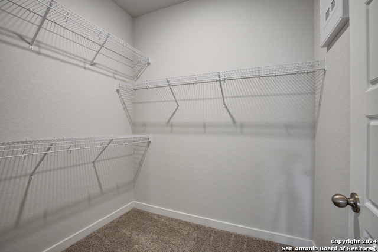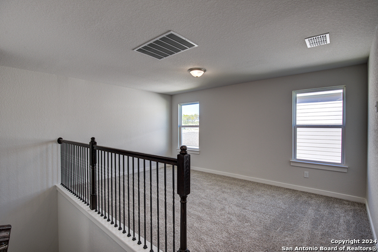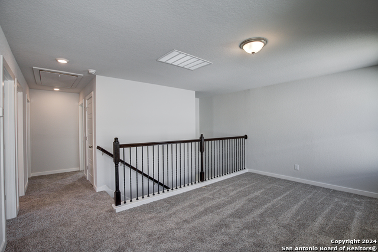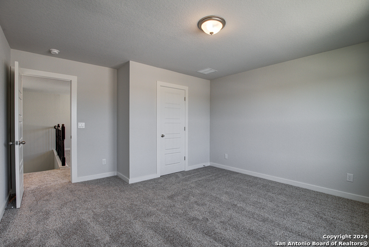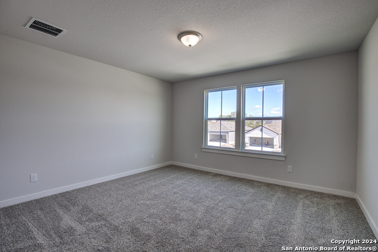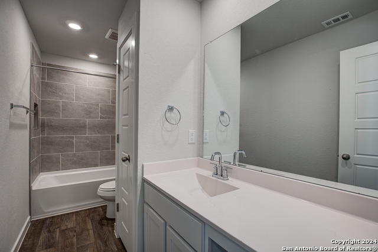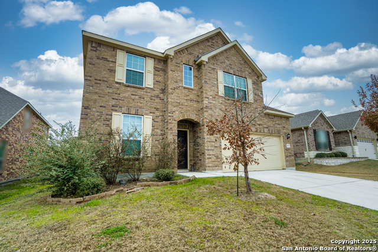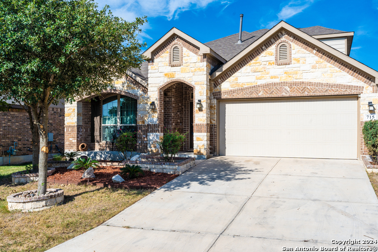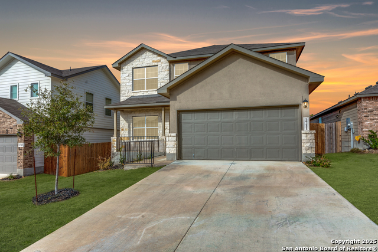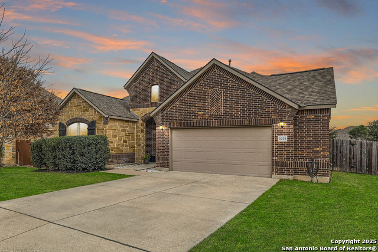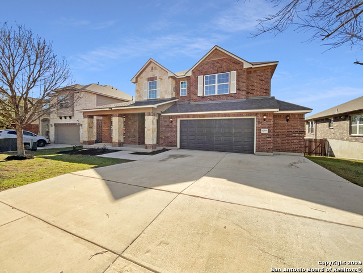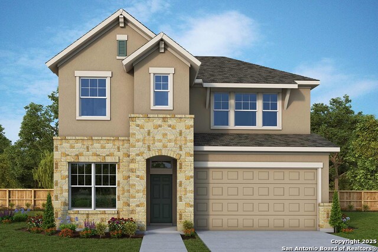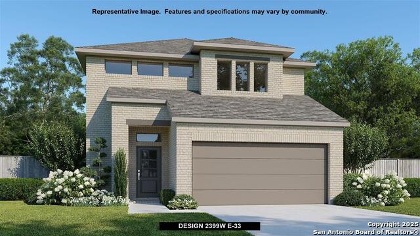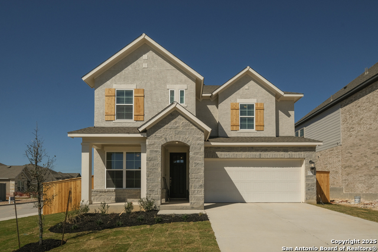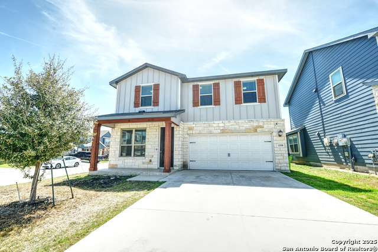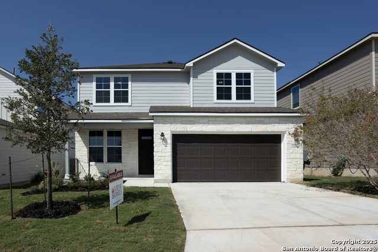12903 Jeff Ranch, San Antonio, TX 78245
Property Photos
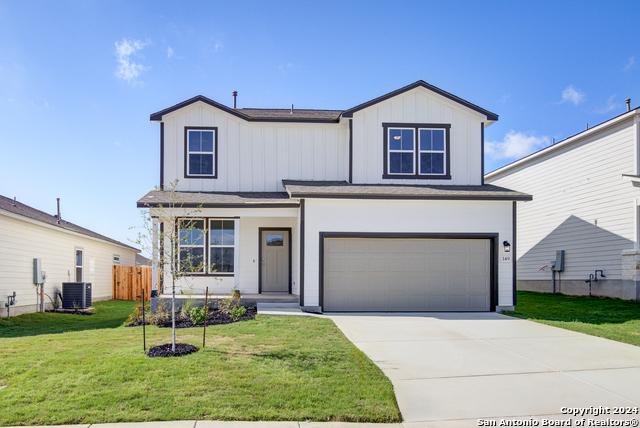
Would you like to sell your home before you purchase this one?
Priced at Only: $384,999
For more Information Call:
Address: 12903 Jeff Ranch, San Antonio, TX 78245
Property Location and Similar Properties
- MLS#: 1816051 ( Single Residential )
- Street Address: 12903 Jeff Ranch
- Viewed:
- Price: $384,999
- Price sqft: $165
- Waterfront: No
- Year Built: 2024
- Bldg sqft: 2330
- Bedrooms: 4
- Total Baths: 4
- Full Baths: 3
- 1/2 Baths: 1
- Garage / Parking Spaces: 2
- Days On Market: 197
- Additional Information
- County: BEXAR
- City: San Antonio
- Zipcode: 78245
- Subdivision: Weston Oaks
- District: Northside
- Elementary School: Edmund Lieck
- Middle School: Luna
- High School: William Brennan
- Provided by: Keller Williams Heritage
- Contact: Christina Lewis
- (210) 552-5186

- DMCA Notice
Description
*The Majestic View* is a luxurious 2,330 sqft home with 4 beds, 3.5 baths, and a 2 car garage. The grand foyer leads to an expansive living area with panoramic windows showcasing breathtaking views. Enjoy the open concept layout connecting the living, dining, and gourmet kitchen with high end appliances. The owner suite features a spa like ensuite, while the backyard retreat includes a covered patio. Additional highlights include central heating/cooling, a laundry room, and modern finishes. Nestled in a desirable location, this home offers the ultimate in luxury living. Schedule a showing today! Prices, plans, features, and options are subject to change without notice. All square footage and room dimensions are approximate and vary by elevation. Additional restrictions may apply. See Sales Representative for details. Behold the magnificence of Weston Oaks a sanctuary of architectural brilliance set against the captivating backdrop of northwest San Antonio. This enclave, intricately designed with an impressive suite of features and visionary open concept layouts, redefines the pinnacle of opulent living. Residents of Weston Oaks are bestowed the privilege of a world infused with exclusive luxuries a shimmering private community pool and a picturesque neighborhood park, waiting to be the canvas for your cherished memories and outdoor escapades. Seamlessly woven into the urban tapestry, its prime location assures effortless navigation with unhindered access to Loop 1604 and Hwy. 151. A nod to our esteemed military personnel, the community stands in stately proximity to prestigious establishments like the Lackland Air Force Base and Port San Antonio. Each residence in Weston Oaks is a testament to grandeur, offering spacious dimensions that stretch from a cozy 1,635 to a palatial 2,654 square feet. Dive into a world where splendor meets serenity, only at Weston Oaks.
Description
*The Majestic View* is a luxurious 2,330 sqft home with 4 beds, 3.5 baths, and a 2 car garage. The grand foyer leads to an expansive living area with panoramic windows showcasing breathtaking views. Enjoy the open concept layout connecting the living, dining, and gourmet kitchen with high end appliances. The owner suite features a spa like ensuite, while the backyard retreat includes a covered patio. Additional highlights include central heating/cooling, a laundry room, and modern finishes. Nestled in a desirable location, this home offers the ultimate in luxury living. Schedule a showing today! Prices, plans, features, and options are subject to change without notice. All square footage and room dimensions are approximate and vary by elevation. Additional restrictions may apply. See Sales Representative for details. Behold the magnificence of Weston Oaks a sanctuary of architectural brilliance set against the captivating backdrop of northwest San Antonio. This enclave, intricately designed with an impressive suite of features and visionary open concept layouts, redefines the pinnacle of opulent living. Residents of Weston Oaks are bestowed the privilege of a world infused with exclusive luxuries a shimmering private community pool and a picturesque neighborhood park, waiting to be the canvas for your cherished memories and outdoor escapades. Seamlessly woven into the urban tapestry, its prime location assures effortless navigation with unhindered access to Loop 1604 and Hwy. 151. A nod to our esteemed military personnel, the community stands in stately proximity to prestigious establishments like the Lackland Air Force Base and Port San Antonio. Each residence in Weston Oaks is a testament to grandeur, offering spacious dimensions that stretch from a cozy 1,635 to a palatial 2,654 square feet. Dive into a world where splendor meets serenity, only at Weston Oaks.
Payment Calculator
- Principal & Interest -
- Property Tax $
- Home Insurance $
- HOA Fees $
- Monthly -
Features
Building and Construction
- Builder Name: VIEW HOMES
- Construction: New
- Exterior Features: Stone/Rock, Cement Fiber, 1 Side Masonry
- Floor: Carpeting, Ceramic Tile
- Foundation: Slab
- Kitchen Length: 12
- Roof: Composition
- Source Sqft: Bldr Plans
Land Information
- Lot Improvements: Street Paved, Curbs, Street Gutters, Sidewalks, Streetlights, Fire Hydrant w/in 500', Asphalt, County Road
School Information
- Elementary School: Edmund Lieck
- High School: William Brennan
- Middle School: Luna
- School District: Northside
Garage and Parking
- Garage Parking: Two Car Garage
Eco-Communities
- Energy Efficiency: 13-15 SEER AX, Programmable Thermostat, 12"+ Attic Insulation, Double Pane Windows, Radiant Barrier
- Green Certifications: HERS Rated, HERS 0-85
- Green Features: Drought Tolerant Plants, Rain/Freeze Sensors, EF Irrigation Control, Mechanical Fresh Air
- Water/Sewer: Water System, Sewer System, City
Utilities
- Air Conditioning: One Central
- Fireplace: Not Applicable
- Heating Fuel: Natural Gas
- Heating: Central, 1 Unit
- Utility Supplier Elec: CPS
- Utility Supplier Gas: CPS
- Utility Supplier Grbge: PRIVATE
- Utility Supplier Sewer: SAWS
- Utility Supplier Water: SAWS
- Window Coverings: Some Remain
Amenities
- Neighborhood Amenities: Pool, Clubhouse, Park/Playground, Jogging Trails, BBQ/Grill, Basketball Court
Finance and Tax Information
- Days On Market: 80
- Home Owners Association Fee: 522
- Home Owners Association Frequency: Annually
- Home Owners Association Mandatory: Mandatory
- Home Owners Association Name: SPECTRUM ASSOCIATION MANAGEMENT
Other Features
- Accessibility: Ext Door Opening 36"+, 36 inch or more wide halls, No Steps Down, First Floor Bath, Full Bath/Bed on 1st Flr, First Floor Bedroom
- Block: 27
- Contract: Exclusive Agency
- Instdir: Weston Oaks is located off of Potranco Rd. & Reid Ranch Rd. Turn left onto Reid Ranch, then right onto Jeff Ranch Rd. Model is located on the left at 12918 Jeff Ranch Rd, San Antonio TX. 78245.
- Interior Features: One Living Area, Liv/Din Combo, Island Kitchen, Breakfast Bar, Walk-In Pantry, Loft, Utility Room Inside, Open Floor Plan, Cable TV Available, High Speed Internet, All Bedrooms Downstairs, Laundry Main Level, Laundry Room, Telephone, Walk in Closets, Attic - Access only
- Legal Desc Lot: 95
- Legal Description: CB 4359B ( WESTON OAKS UT 4), BLOCK 27 LOT 95
- Miscellaneous: Builder 10-Year Warranty, Under Construction, No City Tax, Additional Bldr Warranty, Investor Potential, Cluster Mail Box, School Bus
- Ph To Show: 210-817-5507
- Possession: Closing/Funding
- Style: Two Story
Owner Information
- Owner Lrealreb: No
Similar Properties
Nearby Subdivisions
Adams Hill
Amber Creek
Amber Creek / Melissa Ranch
Amhurst
Arcadia Ridge
Arcadia Ridge Phase 1
Arcadia Ridge Phase 1 - Bexar
Ashton Park
Big Country
Blue Skies
Blue Skies Ut-1
Briarwood Oaks
Briggs Ranch
Brookmill
Champions Landing
Champions Lndg Un 2
Champions Manor
Champions Park
Chestnut Springs
Coolcrest
Crossing At Westlakes
Dove Canyon
Dove Creek
Dove Heights
El Sendero
El Sendero At Westla
Emerald Place
Enclave
Enclave At Lakeside
Grosenbacher Ranch
Harlach Farms
Heritage
Heritage Farm
Heritage Farm S I
Heritage Farms
Heritage Northwest
Heritage Park
Heritage Park Nssw Ii
Hidden Bluffs
Hidden Bluffs At Trp
Hidden Canyon
Hidden Canyon At Tpr
Hidden Canyon At Trp
Hidden Canyons
Hiddenbrooke
Hillcrest
Horizon Ridge
Hummingbird Estates
Hunt Crossing
Hunters Ranch
Kriewald Place
Lackland City
Ladera
Ladera Enclave
Ladera High Point
Ladera North Ridge
Lake View
Lakeside
Lakeview
Lakeview Unit 1
Landera
Landon Ridge
Laurel Mountain Ranch
Laurel Vista
Laurel Vistas
Marbach Place
Marbach Village
Marbach Village Ut-3 Subdivisi
Marbach Village Ut-5
Melissa Ranch
Meridian
Meridian Blue Skies
Mesa Creek
Mission Del Lago
Mountain Laurel Ranch
N/a
Overlook At Medio Creek
Overlook At Medio Creek Ut-1
Park Place
Park Place Phase Ii U-1
Potranco
Potranco Run
Remington Ranch
Remuda Ranch
Reserves
Robbins Point
Robbins Pointe
Sagebrooke
Santa Fe Trail
Seale Sub Ut6
Seale Subd
Sienna Park
Spring Creek
Stillwater Ranch
Stone Creek
Stonecreek Unit1
Stonehill
Stoney Creek
Sundance
Sundance Ridge
Sundance Square
Sunset
Texas Research Park
The Canyons At Amhurst
The Enclave At Lakeside
Tierra Buena
Trails Of Santa Fe
Tres Laurels
Trophy Ridge
Waters Edge - Bexar County
West Pointe Gardens
Westbury Place
Westlakes
Weston Oaks
Westward Pointe 2
Wolf Creek
Contact Info

- Jose Robledo, REALTOR ®
- Premier Realty Group
- I'll Help Get You There
- Mobile: 830.968.0220
- Mobile: 830.968.0220
- joe@mevida.net



