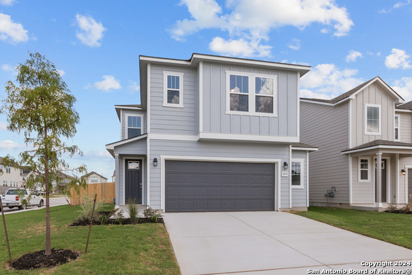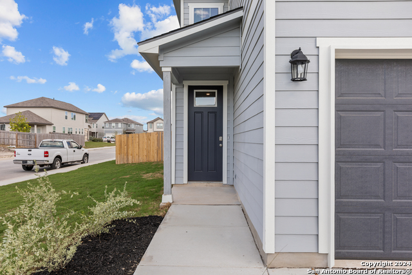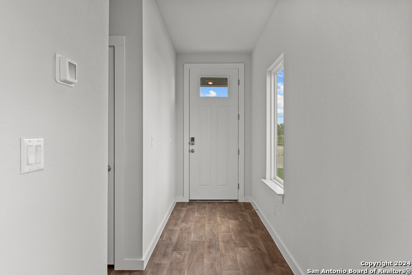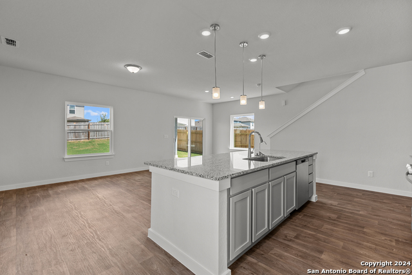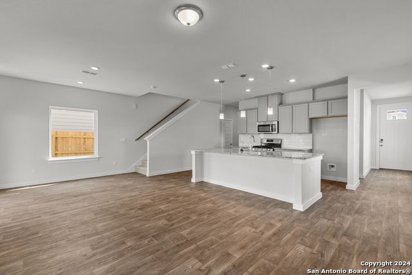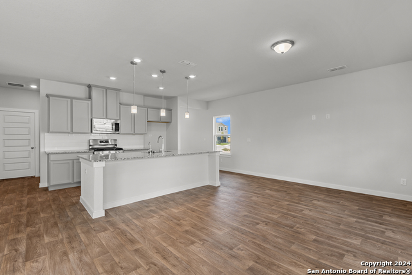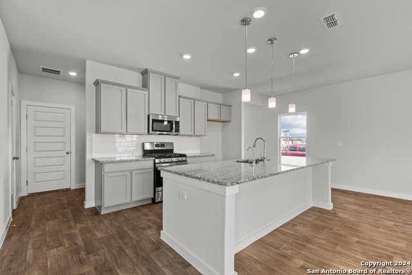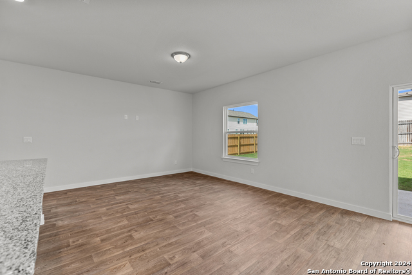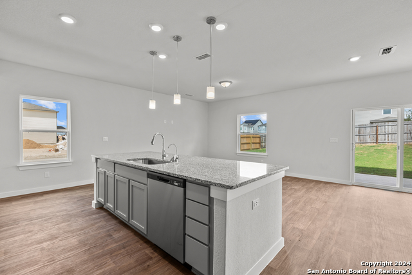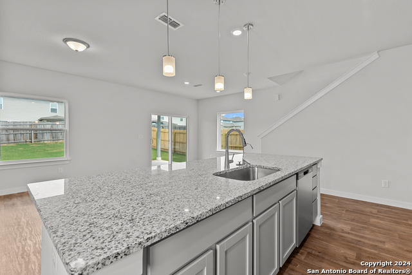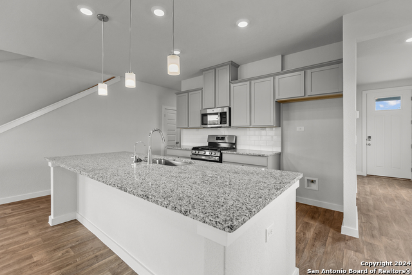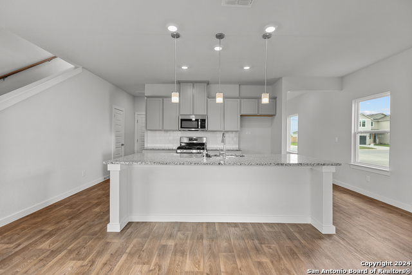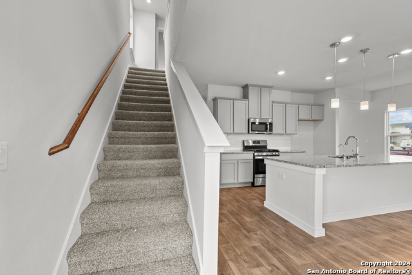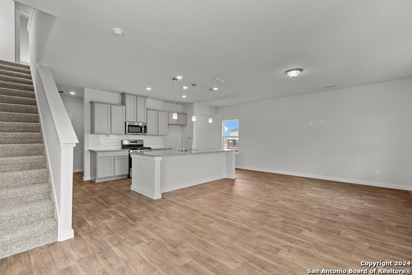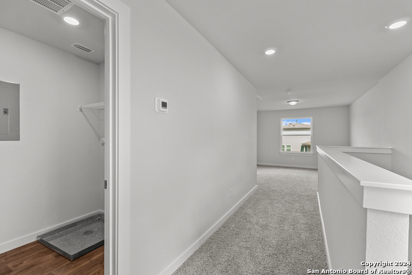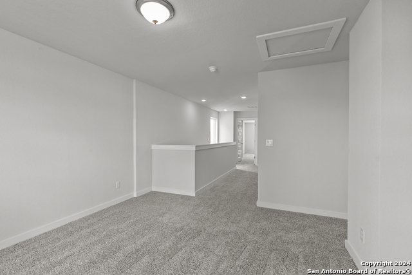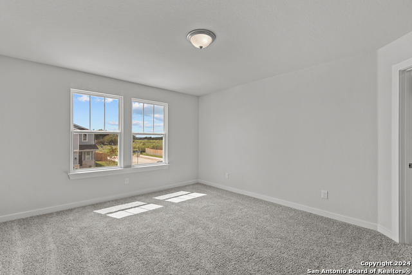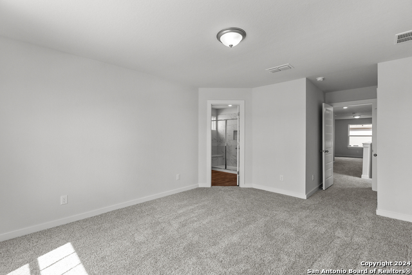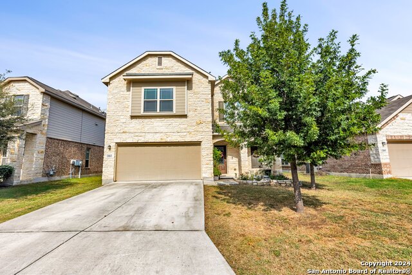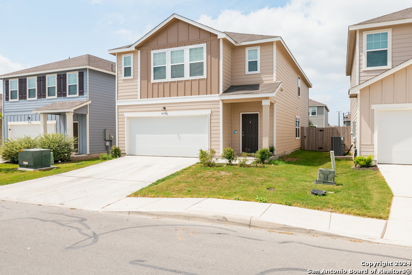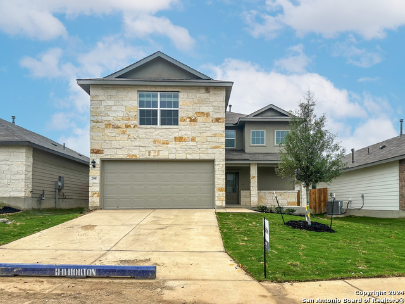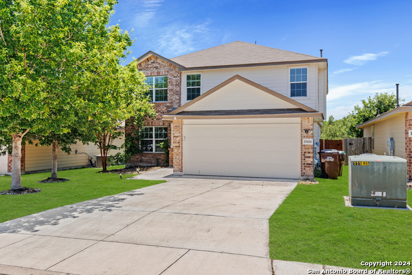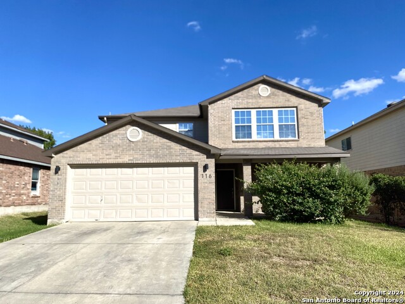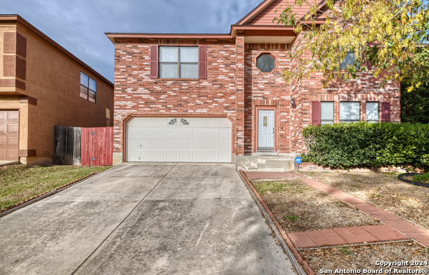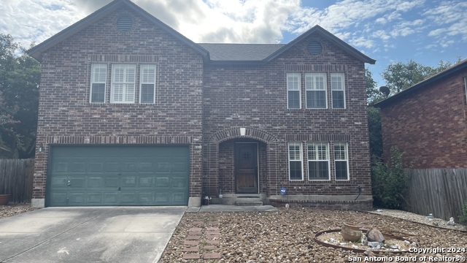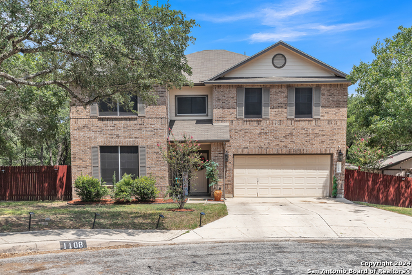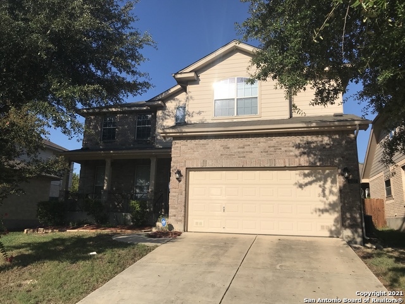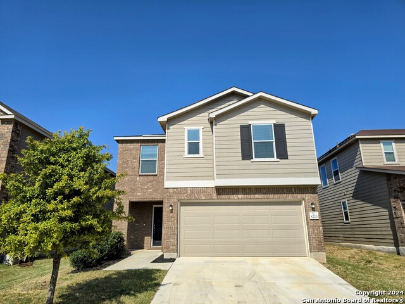14647 Prairie Clover, San Antonio, TX 78253
Property Photos
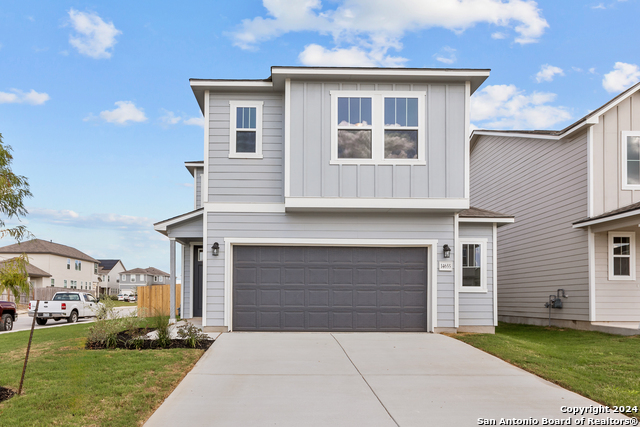
Would you like to sell your home before you purchase this one?
Priced at Only: $314,999
For more Information Call:
Address: 14647 Prairie Clover, San Antonio, TX 78253
Property Location and Similar Properties
- MLS#: 1816142 ( Single Residential )
- Street Address: 14647 Prairie Clover
- Viewed: 14
- Price: $314,999
- Price sqft: $164
- Waterfront: No
- Year Built: 2024
- Bldg sqft: 1916
- Bedrooms: 3
- Total Baths: 3
- Full Baths: 2
- 1/2 Baths: 1
- Garage / Parking Spaces: 2
- Days On Market: 86
- Additional Information
- County: BEXAR
- City: San Antonio
- Zipcode: 78253
- Subdivision: Talley Fields
- District: Medina Valley I.S.D.
- Elementary School: Potranco
- Middle School: Loma Alta
- High School: Medina Valley
- Provided by: Keller Williams Heritage
- Contact: Christina Lewis
- (210) 552-5186

- DMCA Notice
Description
Introducing the Pond View an architecturally stunning two story haven, Pond View. This masterpiece, spread over an expansive layout, boasts 3 spacious bedrooms and 2.5 sophisticated baths, ensuring an opulent living experience for its residents. Drive up to this gem and you're greeted with a spacious 2 car garage that exemplifies convenience and class. Step inside and be captivated by the heart of this home the state of the art kitchen. Dripping in finesse, the kitchen showcases luxurious 36 inch cabinets, offering abundant storage, complemented by a sleek and oversized island. It's not just a kitchen; it's an entertainer's dream! Whether hosting intimate dinners or lively gatherings, this space promises memories filled with joy and laughter. Don't miss the opportunity to immerse yourself in a sanctuary where every glance connects you with nature, and every room promises luxury. Your dream escape awaits!
Description
Introducing the Pond View an architecturally stunning two story haven, Pond View. This masterpiece, spread over an expansive layout, boasts 3 spacious bedrooms and 2.5 sophisticated baths, ensuring an opulent living experience for its residents. Drive up to this gem and you're greeted with a spacious 2 car garage that exemplifies convenience and class. Step inside and be captivated by the heart of this home the state of the art kitchen. Dripping in finesse, the kitchen showcases luxurious 36 inch cabinets, offering abundant storage, complemented by a sleek and oversized island. It's not just a kitchen; it's an entertainer's dream! Whether hosting intimate dinners or lively gatherings, this space promises memories filled with joy and laughter. Don't miss the opportunity to immerse yourself in a sanctuary where every glance connects you with nature, and every room promises luxury. Your dream escape awaits!
Payment Calculator
- Principal & Interest -
- Property Tax $
- Home Insurance $
- HOA Fees $
- Monthly -
Features
Building and Construction
- Builder Name: VIEW HOMES
- Construction: New
- Exterior Features: Cement Fiber
- Floor: Carpeting, Ceramic Tile
- Foundation: Slab
- Roof: Composition
- Source Sqft: Bldr Plans
Land Information
- Lot Improvements: Street Paved, Curbs, Street Gutters, Sidewalks, Streetlights, Asphalt, County Road
School Information
- Elementary School: Potranco
- High School: Medina Valley
- Middle School: Loma Alta
- School District: Medina Valley I.S.D.
Garage and Parking
- Garage Parking: Two Car Garage
Eco-Communities
- Energy Efficiency: 13-15 SEER AX, Programmable Thermostat, 12"+ Attic Insulation, Double Pane Windows, Radiant Barrier
- Green Certifications: HERS Rated, HERS 0-85
- Green Features: Drought Tolerant Plants, Rain/Freeze Sensors, EF Irrigation Control, Mechanical Fresh Air
- Water/Sewer: Water System, Sewer System, City
Utilities
- Air Conditioning: One Central
- Fireplace: Not Applicable
- Heating Fuel: Natural Gas
- Heating: Central, 1 Unit
- Utility Supplier Elec: CPS
- Utility Supplier Gas: CPS
- Utility Supplier Grbge: PRIVATE
- Utility Supplier Sewer: SAWS
- Utility Supplier Water: SAWS
- Window Coverings: Some Remain
Amenities
- Neighborhood Amenities: Park/Playground
Finance and Tax Information
- Days On Market: 72
- Home Owners Association Fee: 435.6
- Home Owners Association Frequency: Annually
- Home Owners Association Mandatory: Mandatory
- Home Owners Association Name: REAL MANAGE
Other Features
- Block: 34
- Contract: Exclusive Agency
- Instdir: From 1604: Exit Culebra drive outside the Loop. Approx: 11 Miles. Take a Left on Talley Rd, then a right on Old Talley Rd until you come to a half circle then right on Sweet Clover
- Interior Features: One Living Area, Liv/Din Combo, Eat-In Kitchen, Island Kitchen, Loft, Utility Room Inside, All Bedrooms Upstairs, High Ceilings, Open Floor Plan, Cable TV Available, High Speed Internet, Laundry Upper Level, Laundry Room, Telephone, Walk in Closets, Attic - Pull Down Stairs
- Legal Desc Lot: 17
- Legal Description: CB 4407A (OLD TALLEY UT 2), BLOCK 34 LOT 17.
- Miscellaneous: Builder 10-Year Warranty, Under Construction, No City Tax, Additional Bldr Warranty, Investor Potential, Cluster Mail Box, School Bus
- Ph To Show: 2107919032
- Possession: Closing/Funding
- Style: Two Story
- Views: 14
Owner Information
- Owner Lrealreb: No
Similar Properties
Nearby Subdivisions
Alamo Estates
Alamo Ranch
Aston Park
Bear Creek Hills
Becker Ranch Estates
Bella Vista
Bexar
Bison Ridge At Westpointe
Bruce Haby Subdivision
Caracol Creek
Caracol Heights
Cobblestone
Falcon Landing
Fronterra At West Pointe
Fronterra At Westpointe
Fronterra At Westpointe - Bexa
Gordons Grove
Green Glen Acres
Heights Of Westcreek
Hidden Oasis
Highpoint At Westcreek
Hill Country Gardens
Hill Country Retreat
Hunters Ranch
Meridian
Monticello Ranch
Morgan Meadows
Morgans Heights
Na
Out/medina
Park At Westcreek
Potranco Ranch Medina County
Preserve At Culebra
Quail Meadow
Redbird Ranch
Redbird Ranch Hoa
Ridgeview
Ridgeview Ranch
Riverstone
Riverstone At Wespointe
Riverstone At Westpointe
Riverstone-ut
Rolling Oaks Estates
Rustic Oaks
Santa Maria At Alamo Ranch
Stevens Ranch
Talley Fields
Tamaron
Terraces At Alamo Ranch
The Hills At Alamo Ranch
The Park At Cimarron Enclave -
The Preserve At Alamo Ranch
The Summit
The Summit At Westcreek
The Trails At Westpointe
Thomas Pond
Timber Creek
Timbercreek
Trails At Alamo Ranch
Trails At Culebra
Veranda
Villages Of Westcreek
Villas Of Westcreek
Vistas Of Westcreek
Waterford Park
West Creek Gardens
West Oak Estates
West View
Westcreek
Westcreek Oaks
Westpoint East
Westpointe East
Westview
Westwinds Lonestar
Westwinds-summit At Alamo Ranc
Winding Brook
Wynwood Of Westcreek
Contact Info

- Jose Robledo, REALTOR ®
- Premier Realty Group
- I'll Help Get You There
- Mobile: 830.968.0220
- Mobile: 830.968.0220
- joe@mevida.net


